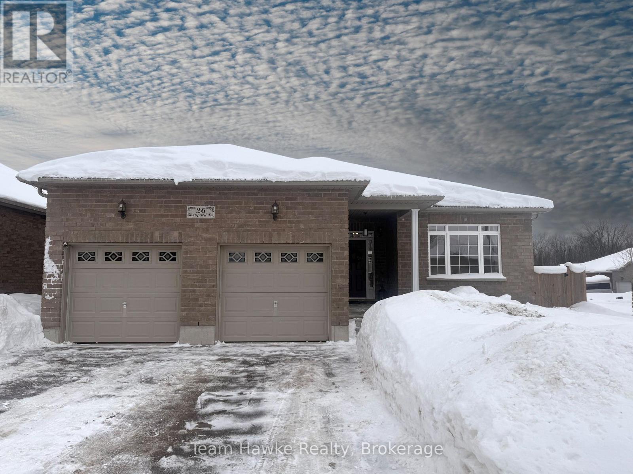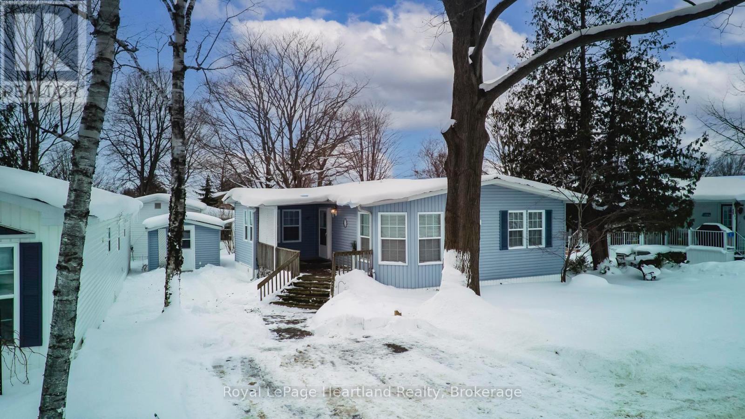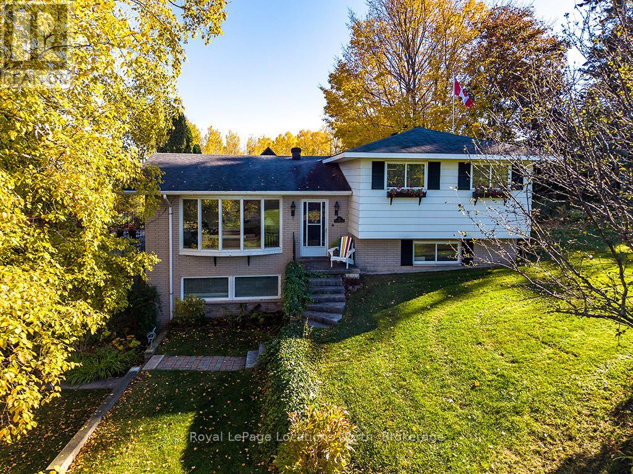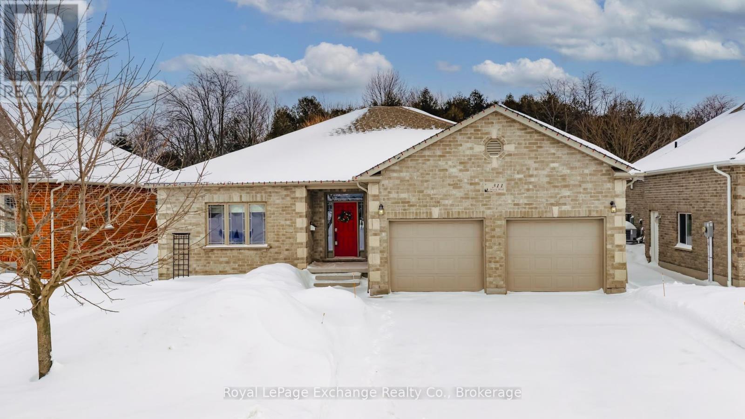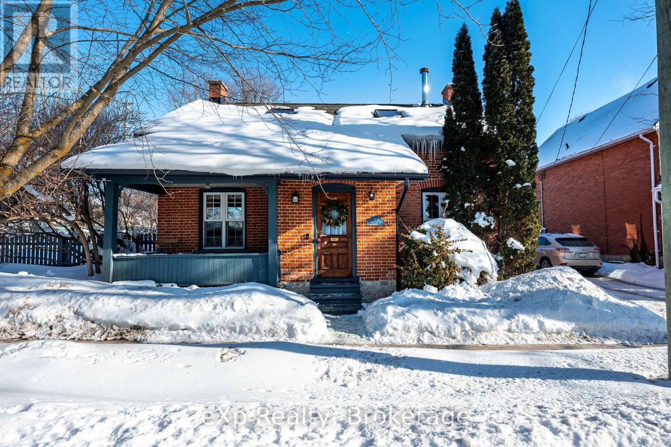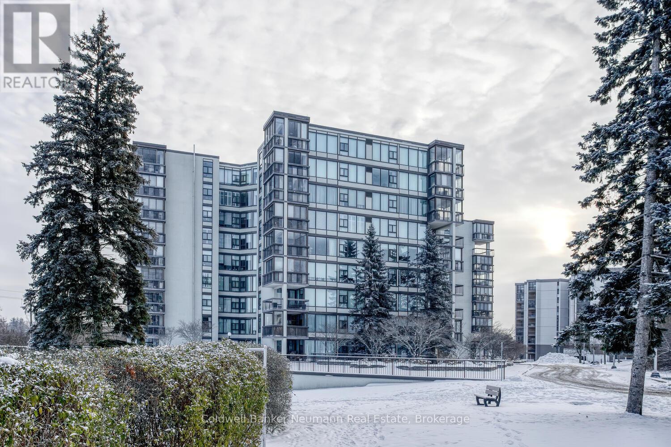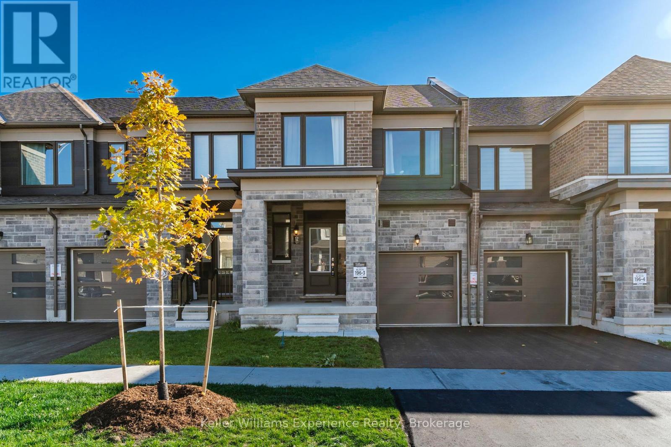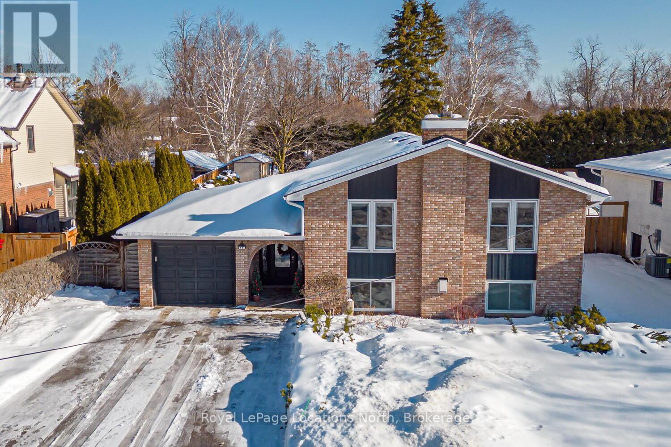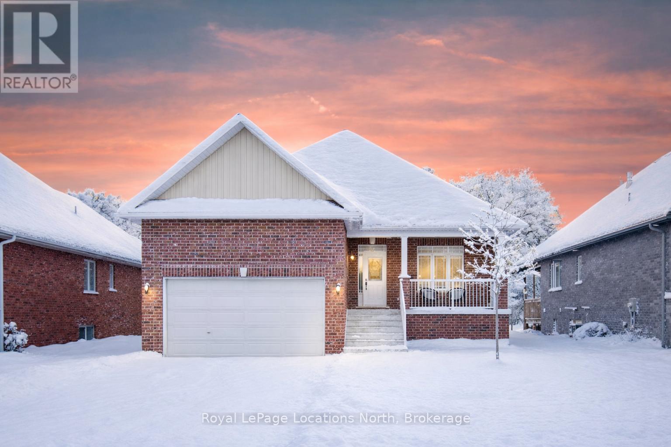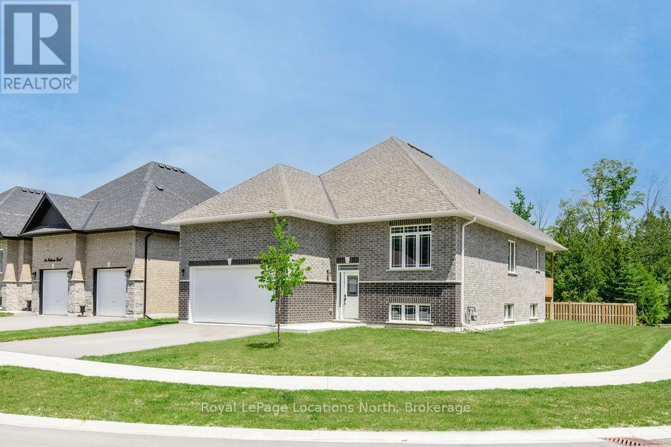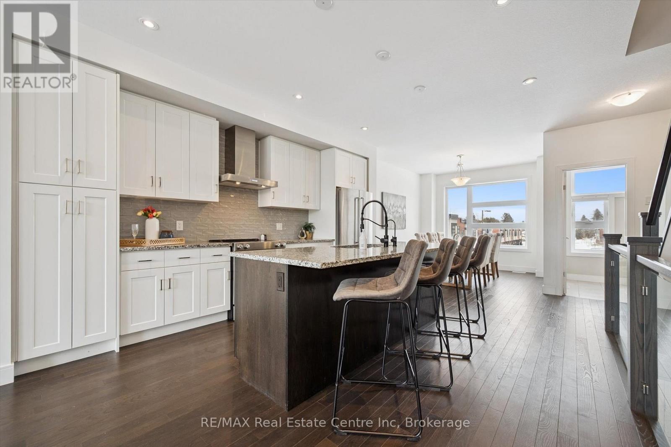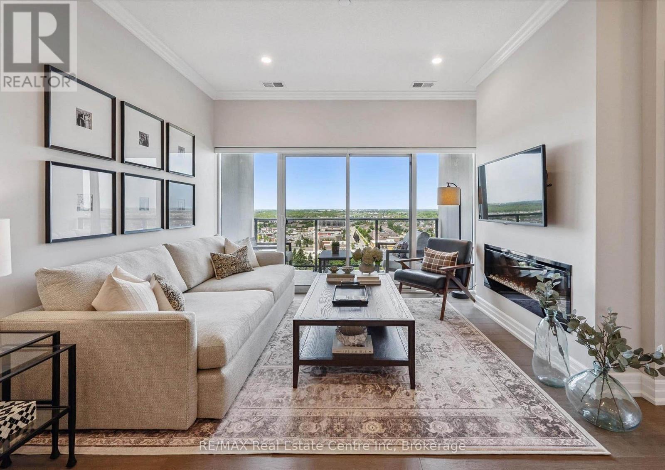26 Sheppard Drive
Tay, Ontario
Pride of ownership shines throughout this 2,800 sqft finished up and down bungalow, in desirable Victoria Harbour. Offering 5 bedrooms and 3 full baths, this home sits on a fenced corner lot and features an oversized deck. The main floor includes 3 bedrooms, including a primary suite complete with a private ensuite featuring a soaker tub and separate shower. 9 ft ceilings, gas fireplace in the great room, spacious kitchen with a large island. The fully finished lower level adds exceptional versatility, offering 2 additional bedrooms, a den, a 3-piece bath, generous storage space, and a large recreation area. Additional features include gas heating with air conditioning and a private setting within the subdivision. Don't miss out! (id:42776)
Team Hawke Realty
65 Cherokee Lane
Ashfield-Colborne-Wawanosh, Ontario
Settle into easy, low-maintenance living at 65 Cherokee Lane in sought-after Meneset on the Lake, a friendly community offering private community access to the beautiful shores of Lake Huron. This meticulously maintained 2 bedroom, 2 bathroom home is filled with natural light and offers a comfortable, functional layout. The spacious primary bedroom features its own ensuite, while the second bedroom and additional full bath provide ideal space for guests. Enjoy the open flow through the generous kitchen and dining area into the inviting living room, complete with a cozy gas fireplace for relaxing evenings. The den offers further flexibility for an at home gym, office, hobbies or quiet sitting area. Outside, a nice big deck is perfect for entertaining, BBQs, or quiet mornings, and a detached storage shed adds excellent storage for tools, seasonal items, and outdoor gear. Just minutes to the shops, dining, and amenities of Goderich, this is a wonderful opportunity to enjoy a peaceful lifestyle near the lake. (id:42776)
Royal LePage Heartland Realty
15 Wellington Street S
Blue Mountains, Ontario
Lovingly built and cherished by the same family for over 50 years, this is the first time this wonderful Thornbury home has been offered for sale. Set on a generously sized corner lot in one of Thornbury's most desirable neighbourhoods, the property is surrounded by mature trees, lush gardens, and natural privacy - a true in-town oasis. Ideally located, enjoy a short walk to the waters of Georgian Bay at Bayview Park, featuring a brand new play structure, swings, and open green space for afternoons by the bay, as well as steps to the Beaver River Trail system. This four-bedroom family home is ready for its next chapter.The spacious driveway offers parking for the whole family, along with an attached garage for convenience during the winter months. Inside, the four-level back split layout provides functional and flexible living spaces for every stage of family life. The main level features inside access to the garage and a large, inviting family room with expansive windows - perfect for a rec room, kids' hangout, or cozy movie nights. Upstairs, the second level includes a generous bedroom, a modern 3-piece bath with glass shower, a laundry room, and ample storage.The third level opens to a bright and welcoming living room with a beautiful bay window overlooking the treetops, creating a warm, elevated atmosphere. Step out to the spacious outdoor terrace above the garage - ideal for morning coffee or evening entertaining. An updated kitchen with timeless white cabinetry, ample storage, and an eat-in dining area completes this level. On the top floor, you'll find three excellent-sized bedrooms and a generous 4-piece bath, each enjoying abundant natural light and views of the surrounding greenery.Outside, the property shines with mature landscaping, vibrant gardens, and a charming garden shed for tools and toys. Just minutes from downtown Thornbury shops and restaurants, parks, schools, and trails, this is a rare opportunity. (id:42776)
Royal LePage Locations North
311 Wieck Boulevard
Kincardine, Ontario
Welcome to this well-maintained O'Malley-built bungalow located in Kincardine's desirable Stonehaven subdivision. Beautifully landscaped and set on a private lot, this elegant home has been converted to natural gas (furnace, fireplace and BBQ hookup). The thoughtfully designed floor plan makes this home functional for families, retirees, or shared living, featuring 4 bedrooms in total (two on the main level and two in the fully finished basement), along with 3 full bathrooms. The open concept living room offers a refined space for entertaining, complete with a cozy gas fireplace and tray ceiling, and overlooking the private backyard. The inviting eat-in kitchen is the heart of the home, and offers a panoramic view of the yard, and access to the partially covered deck. Relax and enjoy the sounds of nature while BBQ'ing, soaking in the hot tub, or tending to your garden beds; all within a fully-fenced and private yard that is ideal for children and pets. The primary suite is a true retreat boasting a walk-in closet and a luxurious 4 pc ensuite with jacuzzi tub. A well-configured laundry/mudroom off the garage adds everyday convenience, and the fully finished basement provides abundant additional living space with a versatile family room and two additional bedrooms. Ideally situated in this established neighbourhood, walking distance to the park and soccer fields, and close to the walkway and bridge at the north end of Park Street. This home is a pleasure to show and truly a must-see for those seeking quality, comfort, and location all in one exceptional package. (id:42776)
Royal LePage Exchange Realty Co.
193 Melville Street
Centre Wellington, Ontario
Own a Storybook Life in the Heart of Elora - With Income Potential Built In. This isn't just a home - it's a feeling, a rhythm, a lifestyle. And uniquely, it's one that offers the opportunity to be paid back for living it. With a fully converted garage that functions as a private suite, creative hideaway, or income opportunity, this century-old treasure blends storybook charm with smart potential in a way that's increasingly rare - especially in the heart of Elora. Inside, the magic is immediate. Hardwood floors glow in the sunlight, cozy nooks invite quiet mornings, and a wood-burning stove fills the space with gentle warmth. Three bedrooms, two baths, and thoughtful updates make living effortless, yet it's the soul of the home that truly steals your heart - whimsical, inviting, and utterly charming. Every room hums with personality, encouraging you to slow down, linger, and feel at home. Step outside and the story continues. Wander Elora's historic streets, linger in its cafés and boutiques, follow the river's edge, or lose yourself on nearby trails - all just moments from your door. It's the kind of walkable village life people dream about, where beauty, nature, and community shape everyday moments. Out back, the fully converted garage quietly expands what's possible. A private suite for guests, a creative retreat, or a meaningful source of income - proof that a home can feel like a warm hug and work for you at the same time. This is more than a house. It's a piece of Elora's magic - a lifestyle, a story, and a smart opportunity waiting to be lived. (id:42776)
Exp Realty
205 - 23 Woodlawn Road E
Guelph, Ontario
Welcome to this stunning and spacious 3-bedroom, 2-full bathroom corner unit in the highly sought-after Woodlawn Tower Tree Condominiums!This beautifully updated condo features a newer Sutcliffe kitchen, complete with gleaming quartz countertops, soft-closing drawers, a newer appliance package (dishwasher, stove, fridge, and microwave), a stylish new backsplash, and under-cabinet lighting that adds warmth and functionality to the space.Both bathrooms have been refreshed with new toilets, and the guest bathroom showcases a newer bathtub surround. Comfort is a priority throughout the home, with new ceiling fans in all bedrooms and custom-built closet organizers in two of the bedroom closets. The wall A/C unit is only five years old, and the seller is also including two portable A/C units to ensure your comfort all summer long.Step outside to the large, private enclosed balcony, perfect for enjoying three seasons of peaceful relaxation. Overlooking the scenic walking trails of Riverside Park, the balcony provides a serene, tree-shaded retreat filled with birdsong. From the living room, you'll also enjoy views of the tennis courts and pool area.Tastefully decorated throughout, the unit features laminate flooring and ceramic tile in high-traffic areas. The primary bedroom includes laminate floors and its own 3-piece ensuite bathroom. Additional highlights include ample storage, en-suite laundry, and all appliances included for your convenience.Condo fees cover heat, water, parking, and access to all of the wonderful amenities this well-maintained complex offers.Book your private showing today-you will not be disappointed! (id:42776)
Coldwell Banker Neumann Real Estate
12 Durham Avenue
Barrie, Ontario
Location, Location, Location Nestled in a family-friendly neighborhood with children playing up and down the street. This 1-year-old, 3-bedroom, 3-bath townhome is a stone's throw from the Go Station, Metro Grocery store, the new Maple Ridge Secondary School & Preschool, and so many new Barrie amenities. This property is modern living with room to grow. Step inside to find a bright, open-concept main floor with the kitchen flowing into the dining and living area. Upstairs, the primary bedroom with 4-piece ensuite is perfect for unwinding at the end of the day and the 2 additional generously appointed bedrooms leave room for the family to grow. The unfinished basement is a blank canvas whether it's a home gym, media room, or an extra bedroom, you've got options. (id:42776)
Keller Williams Experience Realty
53 Alice Street
Collingwood, Ontario
Step into a home that truly stands out! A charming stone walkway welcomes you to this distinctive property, leading into a generous foyer that offers convenient access to the backyard, attached garage, & main living spaces. Thoughtfully designed for both everyday living & entertaining, this home blends comfort with timeless style. At the heart of the home is a beautifully appointed, chef-inspired kitchen featuring warm cherry cabinetry, quartz countertops with an extended breakfast bar, & an elegant marble backsplash. Stainless steel appliances & an oversized butcher-block island make this space as functional as it is impressive-perfect for hosting guests or enjoying quiet mornings at home. The dining room & inviting living room showcase hardwood flooring & large windows that flood the space with natural light, creating a bright welcoming atmosphere. The main level offers 3 well-proportioned beds & a full bath. The finished lower level expands your living space with a spacious family room anchored by a striking stacked-stone fireplace-ideal for movie nights or cozy evenings in. This level also includes another full bath & bed, dedicated office area, workshop space for hobbies or projects, & a separate laundry room, providing excellent versatility for modern lifestyles. Outdoors, enjoy a private, almost fully fenced landscaped backyard designed for relaxation & entertaining. A large deck offers plenty of space for outdoor dining, while an in-ground sprinkler system keeps the grounds lush & low-maintenance. A large storage shed adds practical functionality. Additional highlights include a high-efficiency gas furnace, central air & an HRV system for peace of mind & energy efficiency. Ideally located close to schools, the YMCA, ice rink, & the extensive Collingwood trail system, this home offers the perfect balance of privacy, convenience, & lifestyle. A unique opportunity to own a well-cared-for home in a central sought-after location!! (id:42776)
Royal LePage Locations North
12 Natures Trail
Wasaga Beach, Ontario
This brand new all-brick raised bungalow offers over 3,200 sq ft of finished living space, combining modern design, quality finishes, and a great layout ideal for families or multi-generational living. The main level features approximately 1,645 sq ft with 9-foot ceilings, creating a bright and open atmosphere, while the fully finished lower level adds an additional 1,565 sq ft of living space.Set on a generous lot measuring 57.45 ft by 133.13 ft, this home includes 3 spacious bedrooms on the main floor and 2 additional bedrooms downstairs, along with 2 full bathrooms on the main level and a convenient powder room. A main floor laundry room is perfect for man floor living.The classic kitchen is a standout, showcasing brand new stainless steel appliances, upgraded shaker-style cabinetry, double stacked upper cabinets with crown moulding to the ceiling, deep fridge uppers, a large pantry, and practical pot and pan drawers. Quartz countertops with undermount sinks carry through the kitchen and bathrooms for a cohesive, upscale finish. The primary ensuite offers a double vanity and a glass-enclosed shower.Outside, enjoy both a covered front concrete porch and a covered rear deck, perfect for relaxing or entertaining in any season. The exterior is complete with a fully sodded yard and paved driveway, plus a spacious 2-car garage.Additional modern features include hot water on demand, central air conditioning, rough-in central vacuum, HRV system, and a cellar for extra storage.Located on the east end of Wasaga Beach near Marlwood Golf Course, this home offers easy access to Beach 1, shopping, and everyday amenities. (id:42776)
Royal LePage Locations North
51 Natures Trail
Wasaga Beach, Ontario
Welcome to this brand new all-brick raised bungalow set on a premium corner lot in the sought-after east end of Wasaga Beach, just minutes from Marlwood Golf Course, Beach 1, shopping, and everyday amenities. Designed with modern living in mind, this home offers 3 generously sized bedrooms and 2 full bathrooms, along with approximately 1,600 sq ft of bright, open-concept main floor living space. The unfinished lower level provides an additional 1,543 sq ft with convenient interior access from the attached garage, ideal for future development, extra bedrooms, a recreation room, or in-law potential.High 9-foot ceilings and main floor laundry create an airy, functional layout perfect for families or those looking to downsize without sacrificing space. The stylish kitchen showcases brand new stainless steel appliances, upgraded shaker-style cabinetry with crown moulding extended to the ceiling, double-stacked upper cabinets, deep refrigerator uppers, a large pantry, and oversized pot and pan drawers, all finished with sleek quartz countertops and undermount sinks.Both bathrooms feature upgraded shaker-style vanities and quartz counters, while the primary bedroom includes a private ensuite with double sinks and a glass shower enclosure. Additional quality upgrades include hot water on demand, HRV system, central air conditioning rough-in, and rough-in central vacuum.Outside, enjoy a covered back deck, fully sodded lawn, paved driveway, and spacious two-car garage, offering both curb appeal and low-maintenance living. (id:42776)
Royal LePage Locations North
71 - 60 Arkell Road
Guelph, Ontario
Upscale 2286sqft, 3-storey townhome located in award-winning complex in Guelph's highly sought-after south end! Backing onto greenspace this home boasts one of the best positions in the community offering unobstructed views from the front & rear of the unit. With 3 bdrms, 3bathrooms & potential for add'l bdrms this home delivers privacy, functionality & lifestyle. Enter main level to bonus room filled W/natural light from large windows & pot lighting. This space easily adapts to your lifestyle & works well as home office, secondary living room, playroom or teen retreat. Follow the chic wood & glass staircase to heart of the home where open-concept main living area truly impresses. Kitchen is designed for everyday living & entertaining W/white cabinetry that extends to the ceiling, S/S appliances, backsplash & contrasting island topped W/stone counters & bar seating. Kitchen flows seamlessly into dining area where large window creates perfect backdrop for family meals. Livingroom offers rich hardwood, oversized windows & sliding glass door that opens to balcony overlooking treetops. This space is ideal for morning coffee or evening unwinding offering fresh air, privacy & calming connection to nature. 2pc bath completes this level. Upstairs primary bdrm offers W/I closet, large windows & private balcony. Ensuite W/dbl vanity, stone counters & glass-enclosed shower. 2 add'l bdrms & 4pc main bath W/granite counter & shower/tub. Convenient upper-level laundry! W/O bsmt offers endless possibilities to create 4th bdrm, rec room or office. Sliding doors lead to private patio extending the space outdoors. Each level of the home enjoys stunning backdrops of mature trees & protected greenspace. Easy access to 401, UofG bus route, GO Transit stops, trails & highly rated schools. You're surrounded by dining options, groceries, fitness, banks & more. Stone Rd Mall & amenities are a short drive away making this an exceptional location for families, professionals & commuters! (id:42776)
RE/MAX Real Estate Centre Inc
1010 - 1880 Gordon Street
Guelph, Ontario
Set high above Guelph's vibrant south-end this suite showcases impressive 941sqft, 1-bdrm + den where modern elegance meets breathtaking views! Bathed in natural light this unit captures sweeping vistas of treetops & city skyline offering serene backdrop for everyday living. At this price point it offers exceptional value per sqft in one of Guelph's desirable neighbourhoods. Designed W/upscale finishes this modern suite exudes comfort & sophistication. Soaring ceilings & wide-plank engineered hardwood create airy ambience that flows seamlessly through the open-concept living space. Relax by fireplace in living room or step onto private balcony-ideal spot to sip morning coffee or unwind & take in city views. Gourmet kitchen W/white cabinetry, quartz counters, backsplash & S/S appliances. Oversized breakfast bar W/pendant lighting invites casual dining & entertaining. Primary bdrm W/floor-to-ceiling windows deliver breathtaking vistas. Luxurious 4pc bath W/oversized vanity, quartz counters & soaker tub surrounded by marble-inspired tile. French doors reveal versatile den-ideal as home office, guest room or creative studio. W/I closet in entryway & pantry off dining area keep everything organized & within reach. Live, work & play without leaving home! Residents enjoy amenities: state-of-the-art fitness, golf simulator lounge W/bar, social spaces W/kitchen, billiards, lounge seating & outdoor terrace. Underground parking for yr-round convenience! For parents of U of G students this suite is a smart alternative to renting. Invest in an appreciating asset 10-min from campus W/direct bus access. 24/7 on-site mgmt & controlled entry, you'll have peace of mind knowing your child is living safely while your investment grows in value. Steps to Pergola Commons for access to groceries, restaurants & shops. Quick access to 401 for commuters. Whether you're picking up produce, meeting friends for dinner or exploring parks & trails, this neighbourhood has it all! (id:42776)
RE/MAX Real Estate Centre Inc

