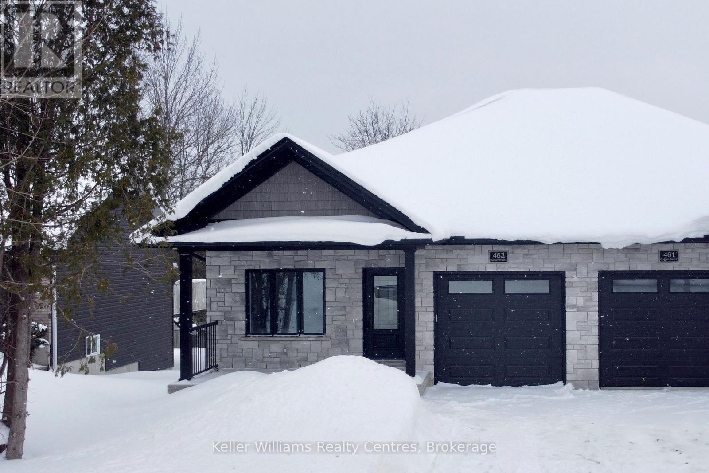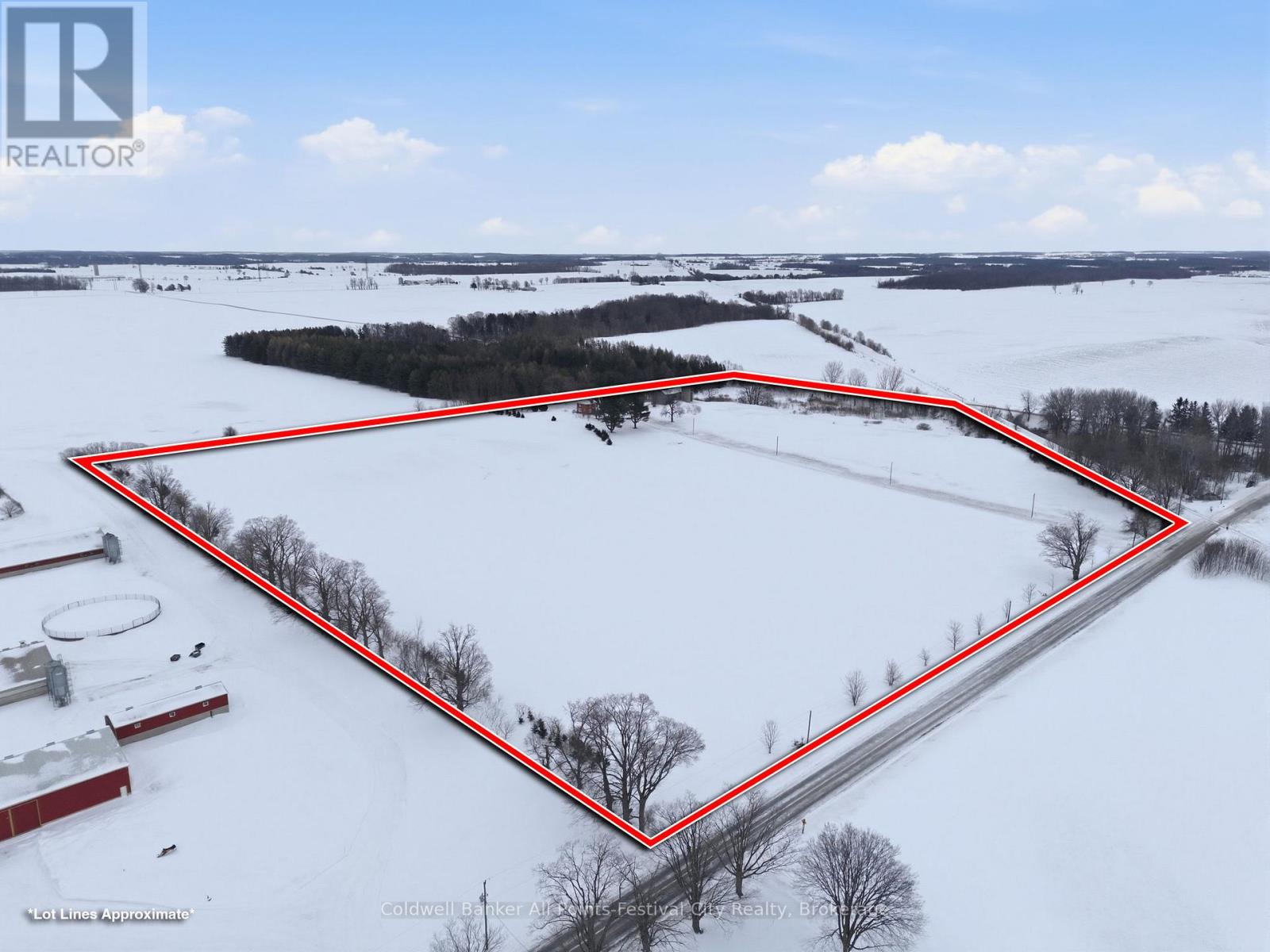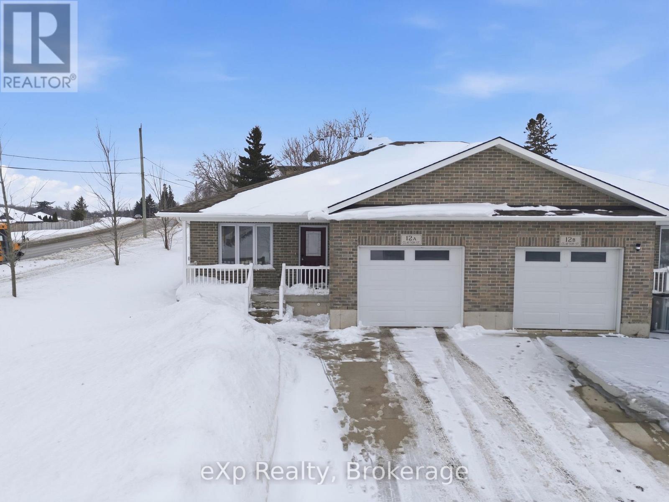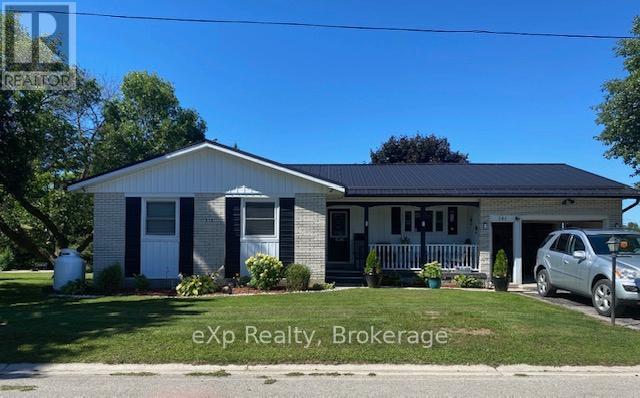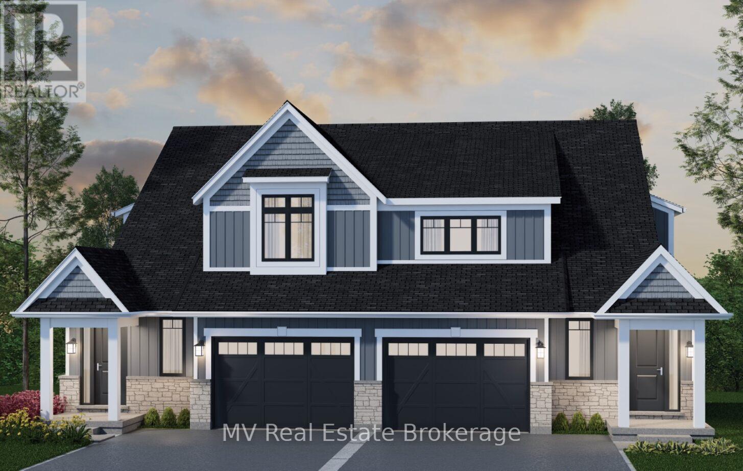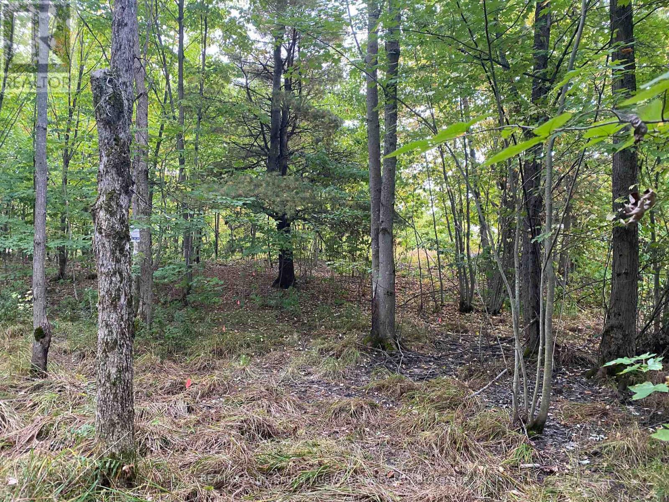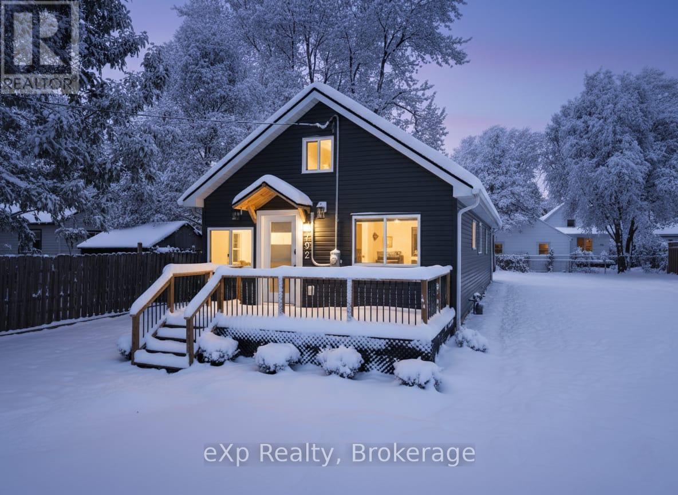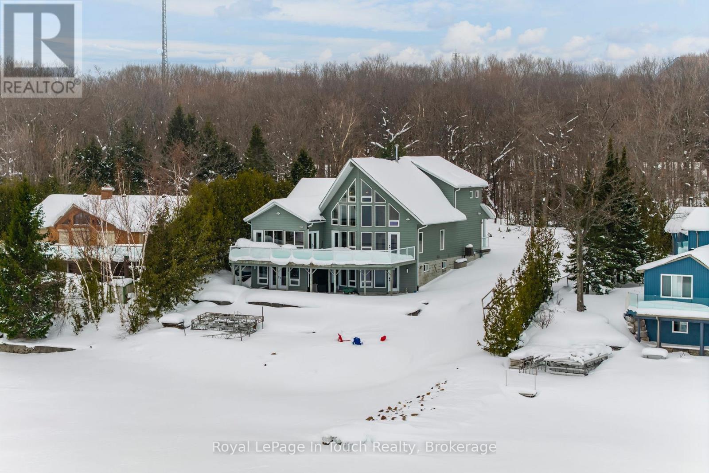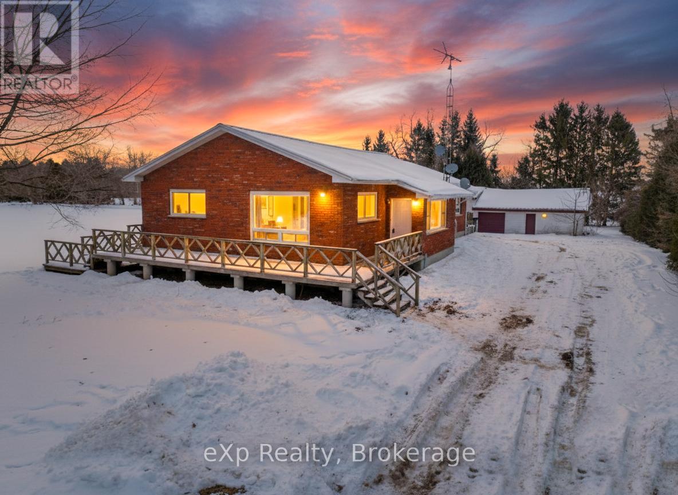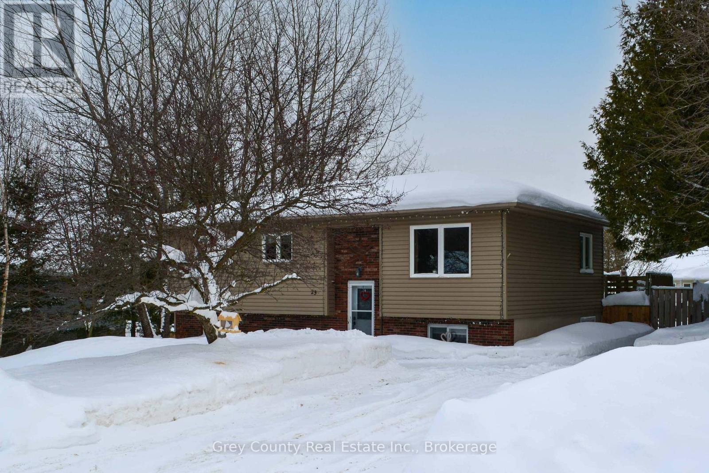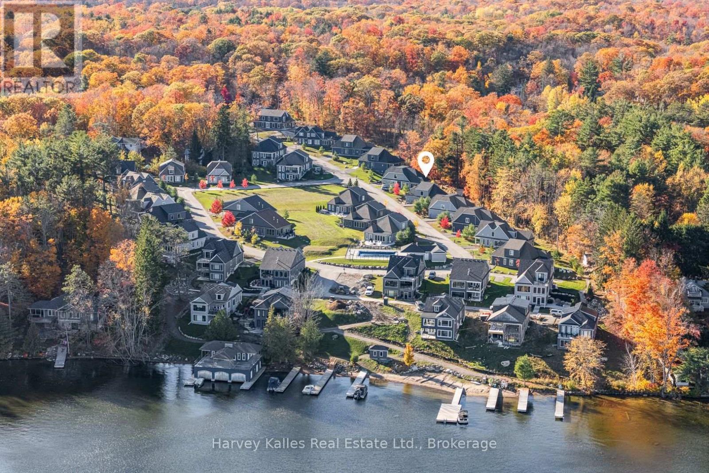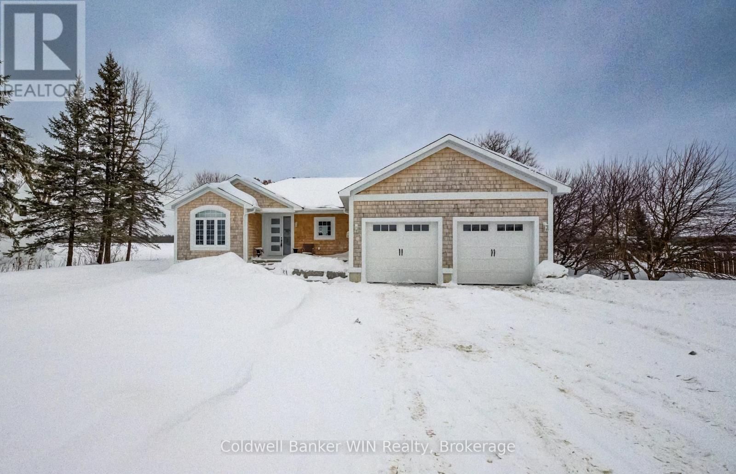463 Durham Road E
West Grey, Ontario
Brand new semi-detached bungalow with walkout basement by Candue Homes! Backing onto mature trees this home is thoughtfully designed, blending modern finishes with a peaceful natural setting. The bright, open living room features a stylish shiplap fireplace and a walkout to the covered back deck, creating a seamless indoor-outdoor connection with tranquil treed views. The kitchen is finished with quartz countertops, a tile backsplash, and all appliances included.The primary bedroom has a walk-in closet with custom organizers and a beautifully finished ensuite bathroom featuring double sinks and a custom tiled shower. Practical touches include main-level laundry and an attached garage. The lower level expands your living space with a spacious recreation room and walkout to the backyard with a concrete patio. On this level you'll also find a 3rd bedroom & bathroom, plus ample storage, making it a great space for hosting guests. (id:42776)
Keller Williams Realty Centres
79632 Orchard Line
Central Huron, Ontario
20 Acres of workable farmland with a perched west facing building site to take full advantage of the famous Lake Huron sunsets. This 27.5 Acre farm is located just minutes from the town of Goderich along the shores of Lake Huron. There is currently an old farmhouse, bank barn and storage building. The home is currently in a state of disrepair and unable to be accessed. This is ideally suited for a new build home with income producing land. Opportunities like this don't come around very often. Please see picture renderings of what a new home could look like in this location. Reach out today for your chance to obtain a prime piece of land in Goderich. (id:42776)
Coldwell Banker All Points-Festival City Realty
12a Clayton Street
West Perth, Ontario
Welcome to this modern semi-detached bungalow built in 2019, offering over 2,000 sq ft of finished living space in the welcoming community of Mitchell. This well-designed home features 3 bedrooms and 3 full bathrooms, with a bright and open-concept main floor ideal for both everyday living and entertaining. The kitchen flows seamlessly into the living and dining areas, while the finished lower level provides a spacious rec room, additional living space, a bedroom and full bath - perfect for guests, hobbies, or a home office. Complete with an attached 1-car garage and low-maintenance living, this move-in-ready home is an excellent option for down-sizers, families, or investors alike. (id:42776)
Exp Realty
141 William Street
West Grey, Ontario
Welcome to this well-maintained 3-bedroom bungalow located in the charming Village of Neustadt. Situated on a corner property and backing onto the arena and ball diamond. This home offers both convenience and a great community setting. Inside, you'll find a spacious kitchen featuring beautiful cabinets and a central island, open to the bright living and dining area - perfect for everyday living and entertaining. Patio doors lead to a large upper deck, ideal for summer BBQs and relaxing evenings. The fully fenced yard includes cement patio space, making it a great spot for gatherings around the firepit. There is also a shed and chicken coop. The lower level offers a spacious rec room with a cozy wood fireplace and a walk-out to the backyard, plus additional storage and room for a workshop. Additional features include: new furnace (2022), central air, natural gas, steel roof (2018) and attached garage. This home combines comfort, functionality, and a fantastic location close to community amenities - a great opportunity for families or anyone looking to enjoy small-town living. There is also a driveway for 2 cars on the side of the home off of Forler Street. (id:42776)
Exp Realty
23 Quibell Lane
Centre Wellington, Ontario
Welcome to The Riverside, a spacious semi-detached bungaloft with more than 2,100 sq. ft. of thoughtfully designed living in Granite Homes' sought-after South River community in Elora. With a sprawling main floor and bright loft above, this home is made for low-maintenance comfort and easy everyday living. The vaulted great room opens to a covered deck and patio - an inviting spot for morning coffees, quiet evenings, or effortless entertaining. The main-floor primary suite feels like a private retreat, offering a walk-in closet and a beautifully finished ensuite. Upstairs, the loft adds two generous bedrooms, a full bath, and a flexible loft space ideal for guests, family, or work. Enjoy the simplicity of a fully fenced yard plus exterior maintenance, landscaping, snow removal, and professional property management included. Steps from a new park, scenic trails, and future gathering spaces, this vibrant enclave offers a welcoming, close-knit community and the charm of Elora right at your doorstep. (id:42776)
Mv Real Estate Brokerage
19 Turtle Lane
Mckellar, Ontario
PRIME RESIDENTIAL BUILDING LOT IN MCKELLAR! Surrounded by prime area lakes, Year round municipally maintained road, Backed by a professional survey and site plan completed in 2022, Road entrance permit secured in 2022, This property is ready for development. Views of Armstrong Lake, Surrounded by Manitouwabing & McKellar Lakes, Just minutes away from pristine waters & Boat Launch, Immerse yourself in the tranquility of lakeside living, Nearby Mckellar community center & local store add convenience along with community charm, Excellent township services ensure this property is well-suited for a year-round residence or recreational getaway, Just 20 mins to Parry Sound, Whether you're dreaming of an all-season home or a summer oasis, this property offers the ideal blend of rural serenity and modern accessibility. Don't miss out on making McKellar/Parry Sound your haven for living and relaxation! (id:42776)
RE/MAX Parry Sound Muskoka Realty Ltd
3792 Glendale Avenue
Fort Erie, Ontario
Enjoy the charm of Crystal Beach living in this beautifully updated bungalow, ideally located just steps from the sandy shoreline of Lake Erie. This inviting home offers the perfect blend of comfort and convenience, featuring three bedrooms and a full bathroom, all thoughtfully laid out on one easy, single-level floor plan. Inside, you'll find a bright, welcoming interior with fresh paint and new flooring throughout. The updated kitchen offers plenty of space for everyday cooking and entertaining, while the cozy rear porch is the perfect spot to enjoy your morning coffee or relax in the evening. The exterior has been tastefully refreshed with new siding and newly landscaped flowerbeds, creating excellent curb appeal. Located just minutes from Crystal Beach Waterfront Park, the boat launch, and a variety of local restaurants and shops, this home puts you at the center of a lively and sought-after lakeside community. Whether you're looking for a full-time residence, a weekend retreat, or a potential vacation rental, this move-in-ready property offers incredible versatility and an opportunity to fully embrace the relaxed Crystal Beach lifestyle. Book your private showing today! (id:42776)
Exp Realty
201 Sawlog Point Road
Tiny, Ontario
Custom Built Georgian Bay Waterfront Home boasting an incredible view across to Mini Cognashene and Smooth Island, offering more than 4500 square feet of living space, large sun deck on the water side, covered porch, quiet location, stunning views, fully finished walkout basement, circular drive, back up generator, your very own boat launch, 3 bedrooms with a Main Floor Primary Bdrm, 2 additional private rooms, 3 full baths, beautiful 2 storey stone fireplace, main floor laundry, hard wood floors, forced air gas heat, central air conditioning, dining area with walkout to deck, stainless appliances, & breakfast bar. Paradise awaits, put 201 Sawlog Point Rd on your wish list! (id:42776)
Royal LePage In Touch Realty
221 Queen Street
Chatham-Kent, Ontario
This beautifully updated all-brick bungalow in the peaceful community of Highgate offers the space you've been dreaming of. The heart of the home features a sprawling, open-concept layout where the kitchen, dining, and living areas flow seamlessly-ideal for hosting large family gatherings or quiet Sunday mornings. With three spacious bedrooms plus a dedicated office, there is plenty of room for the modern "work-from-home" lifestyle. Outside, enjoy the luxury of a 3/4-acre lot, giving you endless possibilities for gardens, shops, or play.The Bonus: The bright walk-out basement is a blank canvas awaiting your touch. Already featuring a two-piece rough-in and ample storage, it's perfectly set up for a secondary suite, a massive recreation room, or extra bedrooms. Make this house your home! (id:42776)
Royal LePage Don Hamilton Real Estate
23 Brackenbury Street
Grey Highlands, Ontario
Welcome to 23 Brakenbury Street, a beautifully maintained family home nestled in the heart of the friendly and vibrant community of Markdale. Ideally located just a few blocks from the new school and within easy walking distance to all in-town amenities, this home offers the perfect blend of comfort, convenience, and small-town charm.Thoughtfully updated and lovingly cared for, the main floor features a bright and spacious eat-in kitchen, an inviting space for family meals and morning coffee, alongside a welcoming living room filled with natural light from a large picture window. Three well-proportioned bedrooms and a full four-piece bathroom complete this level, offering functional and comfortable living for families of all sizes. One of the true highlights of the home is the expansive rear deck, stretching the length of the house and accessible from both the kitchen and the primary bedroom. This wonderful outdoor space is ideal for summer entertaining, quiet evenings, or simply enjoying views of the beautifully backyard.The lower-level family room provides exceptional versatility, easily accommodating a children's play area, home office, fitness space, or the cozy retreat you've always wanted. This level also includes a fourth bedroom, a three-piece bathroom, a storage room, and a convenient laundry/utility room-perfect for everyday living. Outside, the property continues to impress with perennial gardens, colourful flowers, mature trees, a fully fenced backyard, and a garden shed, creating a private and peaceful outdoor setting to enjoy throughout the seasons. Whether you're looking for a comfortable in-town home to retire in or a welcoming space for a growing family, 23 Brakenbury Street offers warmth, flexibility, and incredible potential. Don't miss this exciting opportunity to make this lovely Markdale home your own. (id:42776)
Grey County Real Estate Inc.
15 - 2054 Peninsula Road
Muskoka Lakes, Ontario
Located in the Legacy Cottages community on Lake Rosseau in Minett, this turn-key, four-bedroom, three-and-a-half-bathroom cottage offers a refined lakeside retreat tailored for both investors and owners who wish to enjoy the lake. The main level centres on an open-concept living area with a well-appointed kitchen, a welcoming dining space, and a comfortable lounge area with a fireplace plus a walkout to the covered deck and hot tub. Two main-level bedrooms with ensuite baths provide privacy and comfort for guests. The upper level features two additional bedrooms that share a full bathroom, creating a flexible space for family or visiting guests. Ready for year-round use, the property comes with an obligation to rent the unit for a set number of weeks, including a portion during the high season, with the option to extend rentals to maximize revenue if desired. Investors can savour lake life while the property manager handles marketing, reservations and more.Community amenities enhance the overall appeal: a communal pool and shared waterfront access offer residents and guests a serene setting for swimming, boating, and sunset moments on Lake Rosseau. Thoughtful finishes and natural light create a calm, contemporary ambience throughout, with clear sight lines between living, dining, and culinary areas for easy daily living and memorable gatherings. HST is in addition to the sale price (id:42776)
Harvey Kalles Real Estate Ltd.
224235 Southgate Road 22
Southgate, Ontario
Situated in the rolling hills of Southgate you'll find this one-year-old 3+2 bedroom, 3 bath custom-built home with a double car garage. You'll enjoy the country atmosphere as you relax on the large covered deck overlooking the rolling pasture fields and watching the sunset. Neighbours are nearby in this quiet hamlet with its own municipal playground. Enjoy the spacious main level great room with its vaulted ceiling and walkout onto the covered deck. The floor plan has been thoughtfully designed to separate the family bedrooms from the principal bedroom suite. The large ground floor combination laundry room/mudroom provides a practical combination for a busy family. Looking for extra space? The fully finished lower level provides an oversized recreation room, a large storage room, as well as two multipurpose rooms and a full washroom. Use them for your home office, physical work out room or additional bedrooms. (id:42776)
Coldwell Banker Win Realty

