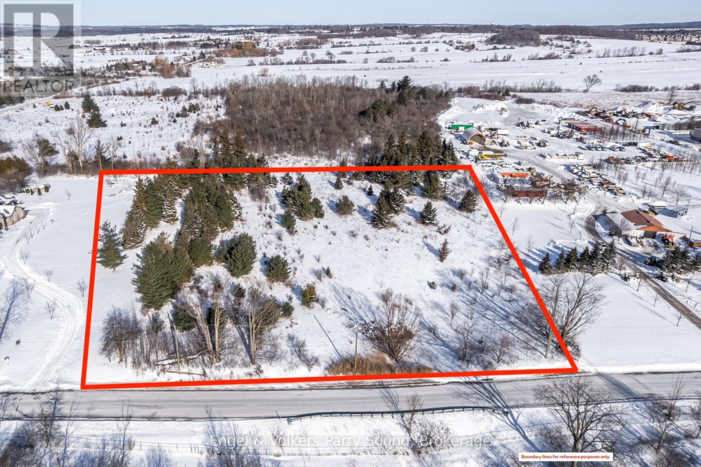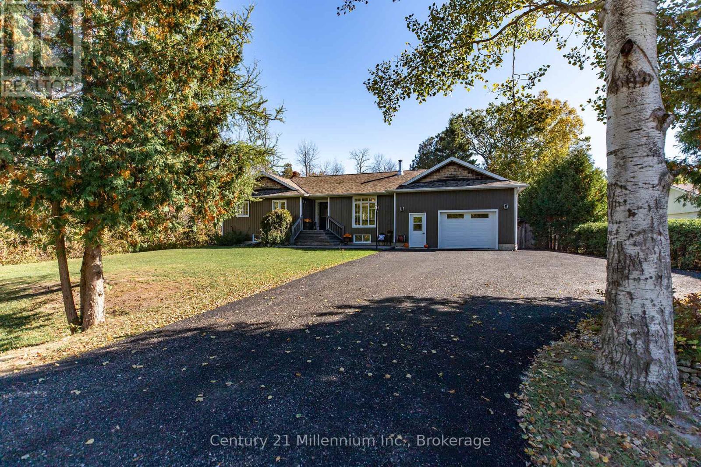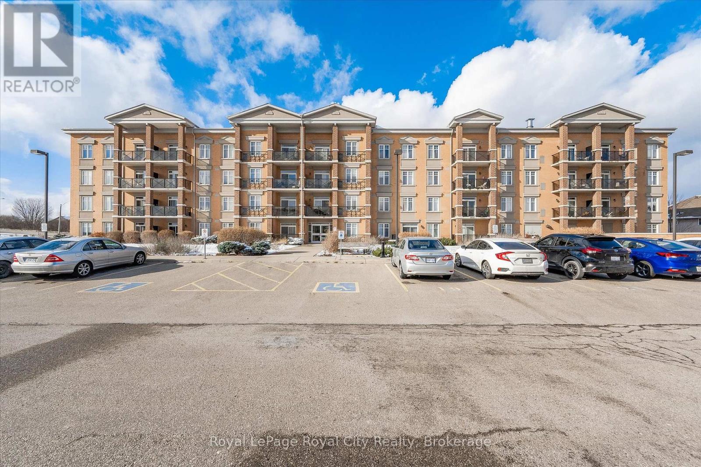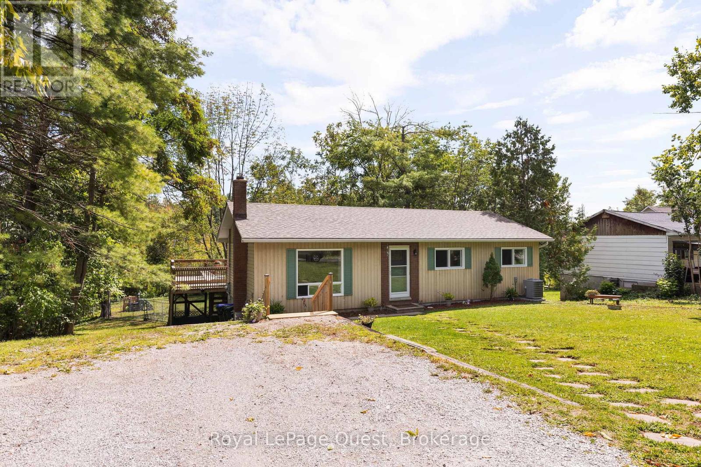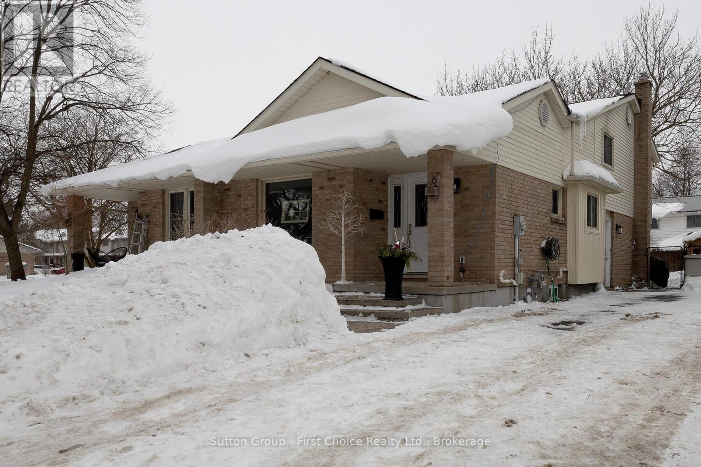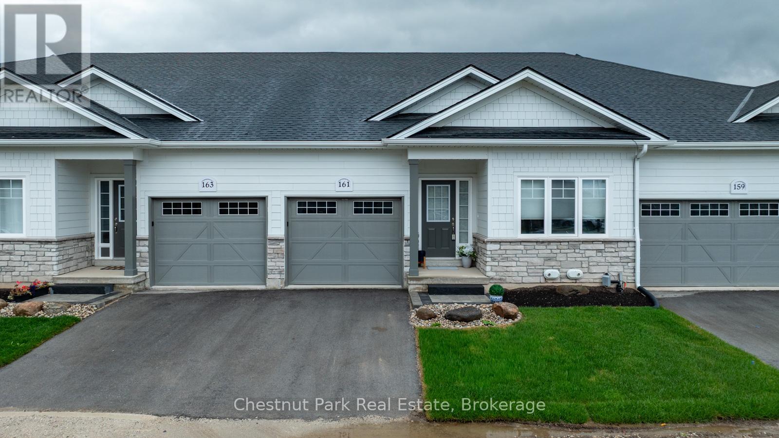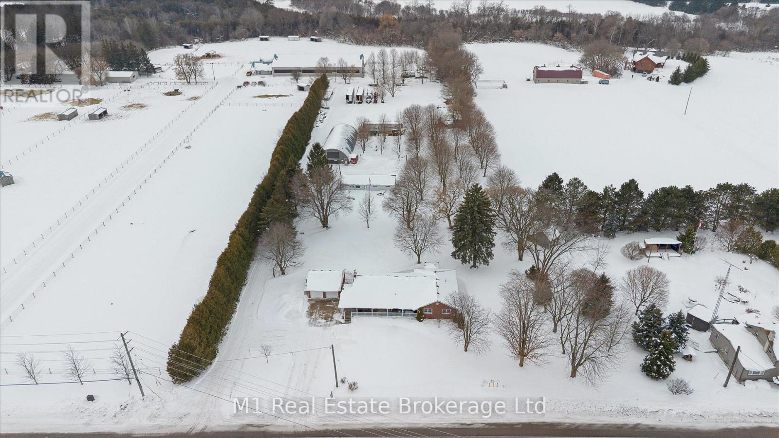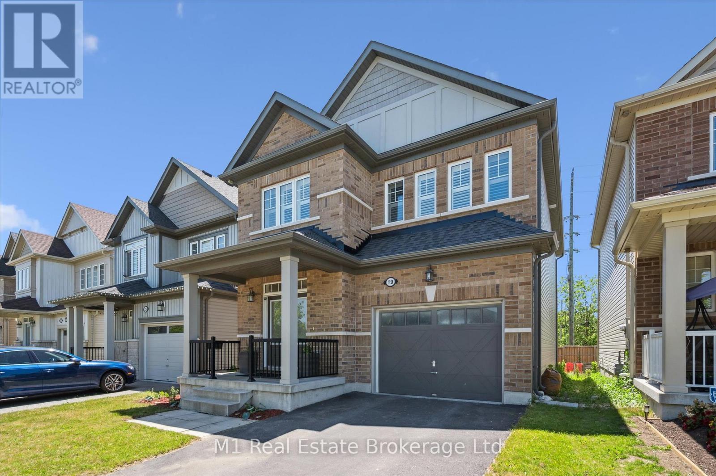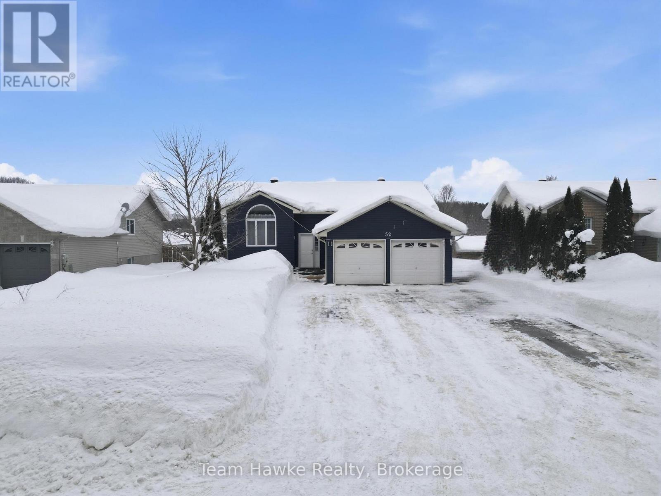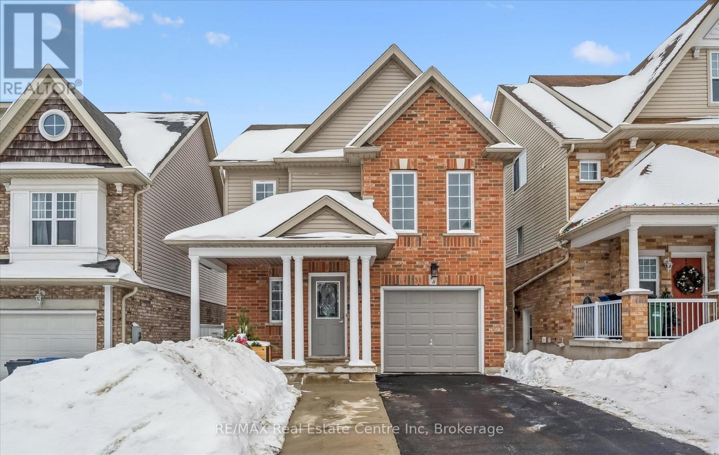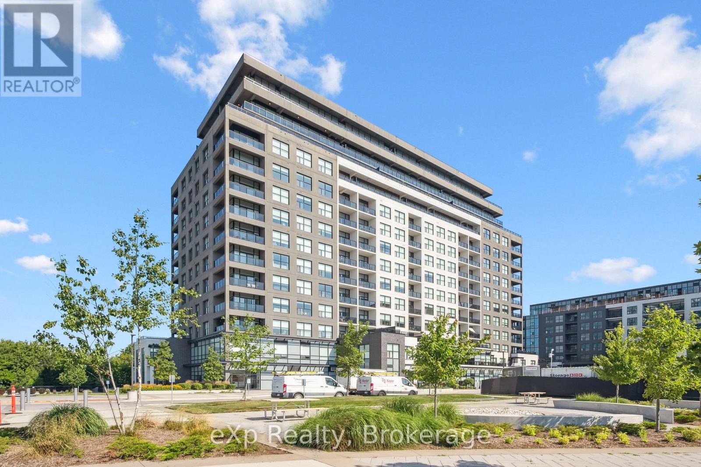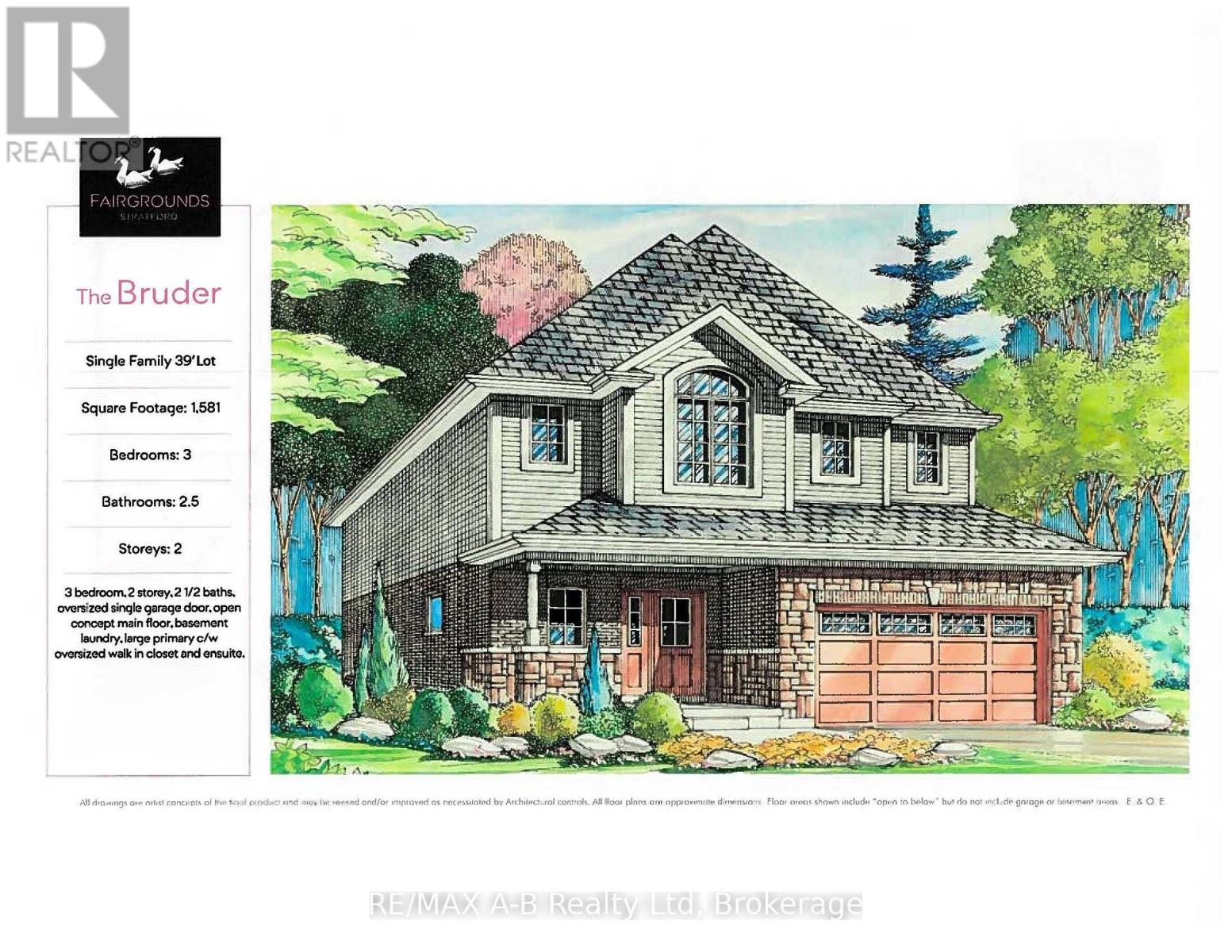0 King Vaughan Road
Vaughan, Ontario
An exceptional opportunity to acquire a prime 3.05-acre vacant lot located on King Vaughan Line, at the corner of Huntington Road. This expansive parcel offers outstanding potential for those seeking to build a custom residence, estate property, or explore long-term investment possibilities in a highly sought-after area.Surrounded by natural landscape and established properties, this generous lot provides privacy, space, and flexibility while remaining conveniently located near major roadways, amenities, and nearby communities. Its prominent position on King Vaughan Line, adjacent to Huntington Road, ensures easy access to commuting routes, shopping, schools, and recreational amenities, making it an ideal setting for both lifestyle and investment.A rare offering of this size and location-don't miss this chance to secure a premium piece of land with tremendous potential. (id:42776)
Engel & Volkers Parry Sound
Engel & Volkers Toronto Central
23 Pierce Street N
South Bruce Peninsula, Ontario
Experience the best of Bruce Peninsula living at 23 Pierce Street North in Oliphant. Set on a peaceful, tree-lined lot at the end of a quiet dead-end street, this beautifully maintained five-bedroom, two-bath raised bungalow blends modern comfort with the calm sophistication of life by the lake. Backing onto forest and just 1 km from the sparkling shores of Lake Huron, its the ideal setting for swimming, boating, or taking in Oliphant's world-famous sunsets. Built in 2004, this thoughtfully designed home offers fully finished levels with bright, inviting spaces throughout. The main level features an open-concept living area anchored by a cozy wood stove, perfect for cool evenings & winters. The kitchen impresses with abundant cabinetry, beautiful stone countertops, stainless steel appliances, and seamless flow to the dining area and new spacious back deck (2024). Three comfortable bedrooms plus a full main bath and private primary ensuite complete this level. The lower level provides exceptional versatility with two additional bedrooms, a spacious family room, a large storage area, a newly spray-foamed cold room, and a bright, functional laundry space. Outside, enjoy your private retreat on a large 111 ft 281 ft lot. Relax on the stamped-concrete front patio or retreat to the insulated and wired bunkie, perfect for guests or hobbies. The detached garage (2020) offers ample storage and workspace, while the attached garage is insulated and heated, ideal for parking, projects, or use as a casual hangout space. Notable updates include roof (approx. 2015), furnace/AC/HVAC (2019), recycled-asphalt driveway (2025), new fibre internet & a 200-amp electrical panel wired for a future hot tub. Enjoy reliable connectivity with Bruce Telecom or new Rogers fibre-optic service brought right to the home. A rare combination of space, style, and setting just moments from the lake. This property captures the essence of refined living on the Bruce Peninsula! (id:42776)
Century 21 In-Studio Realty Inc.
207 - 2 Colonial Drive
Guelph, Ontario
THE EDGE OF THE CITY & THE HEIGHT OF CONVENIENCE: Imagine coming home to a sanctuary where the energy of the city fades into the quiet beauty of the countryside. Situated in Guelph's highly coveted south end, just a block from the city limits, this stunning low rise condo offers a rare vantage point over open fields and a distant forest line, providing a sense of peace that is hard to find in urban living. The interior has been meticulously refreshed to offer a turnkey experience, featuring newly installed washed plank flooring and a crisp, professional paint job that creates a bright and airy atmosphere. At the heart of the home, the kitchen stands out with its rich espresso cabinetry, ample counter space, and stainless steel appliances, all anchored by an expansive breakfast bar designed for effortless entertaining. What truly sets this property apart is the elusive "triple-two" advantage: two bedrooms, two full bathrooms for ultimate privacy, and two dedicated parking spaces. The primary bedroom is complete with an ensuite. Whether you are walking the nearby country roads and farm trails or taking advantage of the proximity to the University of Guelph, the brand-new high school, and the south end's premier shopping and dining, this home offers a lifestyle of perfect balance. It is more than just a condo; it is a modern, move-in ready retreat on the very edge of town. You won't be disappointed! (id:42776)
Royal LePage Royal City Realty
4297 Huronia Road
Severn, Ontario
Want privacy with amenities minutes away? Welcome to 4297 Huronia Road, Severn (Border Road with the North end of ORILLIA) - This HIDDEN GEM is a 1,778 sqft bright bungalow on a private, large lot. Enjoy peaceful mornings and sunset evenings on the large raised deck (hot-tub ready), with a fully fenced, gated yard perfect for kids and pets - plus room to add a future garage. Inside you'll find a flexible layout with 3 bedrooms up, plus 2 bedrooms - ideal for extended family, guests, or income potential. The home is also zoning-approved for a future legal duplex (only a small kitchen addition needed). Lovingly maintained by the same owner for 20 years with major upgrades including: furnace, A/C (2025), shingles (2020 - 30 year), newer windows (some windows 2025), new well pump/tank (2024), and refreshed kitchen/baths with updated lighting, flooring and appliances. A private country feel - just minutes to Orillia and amenities. A must-see if you like privacy and convenience. BONUS 1.TAXES are EXTREMELY low 2. Prime LOCATION. 3 Huge BACKYARD. NOTE: Owner willing to buyout AC, & Furnace rentals. Owner has been living in home for 20 years. (id:42776)
Royal LePage Quest
6 Polley Place
Stratford, Ontario
Nestled on a quiet, private cul-de-sac, this spacious 4-level backsplit semi offers the perfect blend of comfort and style. Just steps from the scenic T.J. Dolan trails, the home features a beautifully updated kitchen boasting quartz countertops, ample cabinetry, and sleek stainless steel appliances, open living/dining area with a step down to a large family room, complete with a cozy gas fireplace, hard surface flooring throughout and sliders leading to a private fenced backyard with an interlocking patio, shed and pond with waterfall. With three bright bedrooms, two updated bathrooms, and a partially finished basement with a built-in sauna, there is plenty of room to grow. (id:42776)
Sutton Group - First Choice Realty Ltd.
161 Hawthorn Crescent
Georgian Bluffs, Ontario
Live the Cobble Beach lifestyle with spectacular sunrises over the Bay! Enjoy access to a shallow cobble beach, calm Bay for kayaking, long dock for swimming or day boating, walking and cross country ski trails, many community activities inside and out including the indoor golf simulator and exceptional golf course. This maintenance free 2 bedroom, 2 bathroom condominium boasts open concept living and slight water views. Gorgeous kitchen with large custom built island & walk-in pantry, spacious living room features an electric fireplace & walkout. Large unfinished basement is yours to customize. Cobble Beach common areas include an outdoor heated swimming pool, hot tub, community building, spa, fitness centre, steam room, tennis court, volleyball court, and bocce court. When you're entertaining, there's a great inn and restaurant at Cobble Beach when you want to enjoy visiting with your guests and not the work! Option to purchase as a fully furnished and equipped home. You are not just buying a home, you're buying a four season lifestyle! (id:42776)
Chestnut Park Real Estate
667 Sawmill Road
Woolwich, Ontario
This rare and picturesque 2.9-acre property in Woolwich, offered for the first time in 40 years, presents an exceptional opportunity to enjoy space, versatility, and country charm. The well-maintained 4-bedroom bungalow features large windows that fill the home with natural light, an inviting family room gas fireplace, along with a den, two bathrooms and main floor laundry, this home offers comfortable and flexible living for families or those working from home.The heart of the home is the gorgeous, oversized kitchen, complete with new stainless steel appliances (2025) and an abundance of cupboard and counter space-perfect for hosting, cooking, and gathering with family and friends.The unfinished basement with a separate entrance provides outstanding potential for additional living space, an in-law suite, or income opportunities. Step outside to the back deck with a covered hot tub, ideal for relaxing and entertaining year-round.The property's exterior amenities are equally impressive, including a detached two-car garage, an oversized gravel yard ideal for parking equipment, trailers, or multiple vehicles, a storage barn suitable for a chicken coop, and a 1/2 acre partially fenced pasture. The star of the show is the impressive 35' x 80' insulated shop, making this property ideal for hobbyists, tradespeople, or home-based businesses. A rare offering with endless possibilities, just minutes from town conveniences. (id:42776)
M1 Real Estate Brokerage Ltd
19 Findlay Way
Centre Wellington, Ontario
Welcome to this beautifully upgraded 4-bedroom, 3-bathroom two-storey home on desirable Findlay Way in Fergus. Located in a family-friendly neighbourhood, this home offers a functional layout with thoughtful finishes throughout. The main floor features hardwood flooring, a bright and open living area, and a well-designed kitchen that flows into the dining space ideal for both daily living and entertaining. Upstairs, you'll find four spacious bedrooms, including a large primary suite with a beautifully upgraded ensuite bathroom. The additional bedrooms are perfect for family, guests, or a home office, and the second full bathroom offers convenience for a busy household. With a single-car garage, great curb appeal, and a private backyard, this move-in-ready home is close to parks, schools, and all the amenities Fergus has to offer. (id:42776)
M1 Real Estate Brokerage Ltd
52 Mercer Crescent
Penetanguishene, Ontario
Tucked away on a quiet, family-friendly crescent in Penetanguishene, this beautifully finished raised bungalow delivers space, style, and functionality in all the right ways. Offering 4 bedrooms and 2 full bathrooms, this move-in-ready home is ideal for first time buyers, families, downsizers, or anyone looking for a flexible layout with room to grow. The bright, open-concept main level features a crisp white kitchen with stainless steel appliances, ample cabinetry, and clean modern finishes. The adjoining dining area with extensive built-in storage flows effortlessly into a cozy living room highlighted by a modern accent wall, creating a warm and inviting space for everyday living and entertaining. Step out from the dining room onto a multi-level entertainer's deck, perfect for summer barbecues and hosting. The fully fenced backyard also features a built-in fire pit area, offering a private outdoor setting for relaxing evenings with family and friends. Downstairs, the spacious, fully finished basement includes two generous bedrooms, a second full bathroom, and convenient, accessible laundry, making it ideal for kids, guests, or a home office setup. Out front you have a brand new driveway (October 2025) that offers 6 car parking, a double car garage with interior access that's fully insulated and heated, and loft storage. Set in a desirable residential neighbourhood, across from a forested lot, this home blends modern finishes, thoughtful storage, indoor-outdoor living, and a functional raised bungalow layout-all within a peaceful community setting. (id:42776)
Team Hawke Realty
18 Truesdale Crescent
Guelph, Ontario
Prepare to be impressed! This stunning 3+1 bedroom, 3.5 bath, detached 2 storey home is the ideal spot for your family or a fantastic investment opportunity with its LEGAL 1 bedroom basement apartment! A quaint front porch greets you upon arrival, opening into a very large foyer. The open concept main floor features a beautifully updated modern kitchen (2020) with quartz counters, SS appliances and tasteful backsplash plus large dining area. The living room is massive spanning the entire width of the home with tons of natural light and hardwood floors. Upstairs are 3 huge bedrooms all with loads of closet space! The primary suite features vaulted ceilings, mine and yours closets and a full 4 piece ensuite. The updated main bath also hosts your second floor laundry. A separate side entrance leads to the finished basement apartment (2021) which is absolutely lovely! It features an open concept kitchen/living space with potlights + SS appliances, bedroom with a massive walk-in closet, 3 pce bath and a full separate laundry room. Other highlights are newer AC (2020), both second floor bath vanity updates (2020), updated light fixtures, fenced yard, attached garage and lots of driveway parking. Located in a highly desirable location walking distance to Rickson Ridge School, University of Guelph close, near bus routes and a stones throw to shopping and amenities at Hartsland Plaza. Book your private showing today! (id:42776)
RE/MAX Real Estate Centre Inc
805 - 1880 Gordon Street
Guelph, Ontario
This expansive 1,650 square foot corner suite boasts one of the top layouts, featuring 2 bedrooms, 2 bathrooms, a spacious den, plus a 133 square foot wrap-around balcony. Built in 2022, this upscale suite blends functionality with high-end design, offering an open-concept floor plan, tall ceilings, abundant natural light, and BREATHTAKING NORTHWEST PANORAMIC VIEWS. The grand Primary easily accommodates a king-size bed and includes a large walk-in closet. The upgraded ensuite offers quartz counters, marble backsplash, heated floors and a glass walk-in shower. The open concept kitchen showcases a grand quartz island breakfast bar with stylish pendants, marble backsplash, stainless steel appliances, and ample storage space. Flowing seamlessly into the bright living and dining areas, you'll feel at home with an upgraded tiled fireplace, elegant cove detailing, and massive windows that create a warm, welcoming environment. The open den/sunroom is framed by upgraded glass French doors and window surround, providing an inspiring workspace or breakfast nook with stunning views. The second bedroom is generously sized, and the main 4-pc bathroom features quartz countertops and a tub. Additional highlights include a spacious in-suite laundry room, underground parking, and a large storage locker. Residents of this exclusive building enjoy premium amenities, including a modern gym, a luxurious Sky Lounge with a kitchen, a billiards room, an outdoor terrace, a golf simulation room with a bar, a fully equipped guest suite, and ample visitor parking. Enjoy a lifestyle of luxury, convenience, and sophistication, with easy access to the 401 and a wealth of dining, shopping, and entertainment options just steps away! With Tower 3 starting in the mid-900K price range, don't miss this rare opportunity. Need more than one parking spot? There are *ADDITIONAL UNDERGROUND PARKING SPOTS FOR SALE* through the builder! (id:42776)
Red Brick Real Estate Brokerage Ltd.
113 Cottle Way
Stratford, Ontario
The Bruder is 1581 sq ft model to be built by Bromberg Homes at their new Fairgrounds subdivision, situated in a well-established Stratford neighbourhood. This lovely 2-storey home has welcoming stone detailing at the front. The open concept main floor offers luxury vinyl plank flooring, 9' ceilings and a gas fireplace. The kitchen features Barzotti soft-close cabinetry with crown moulding and quartz countertops. The primary bedroom measures 16'10" x 12'2", with a large walk-in closet and 4-piece ensuite. We offer many plans and finishes to choose from. It's your vision, it's your home! (id:42776)
RE/MAX A-B Realty Ltd

