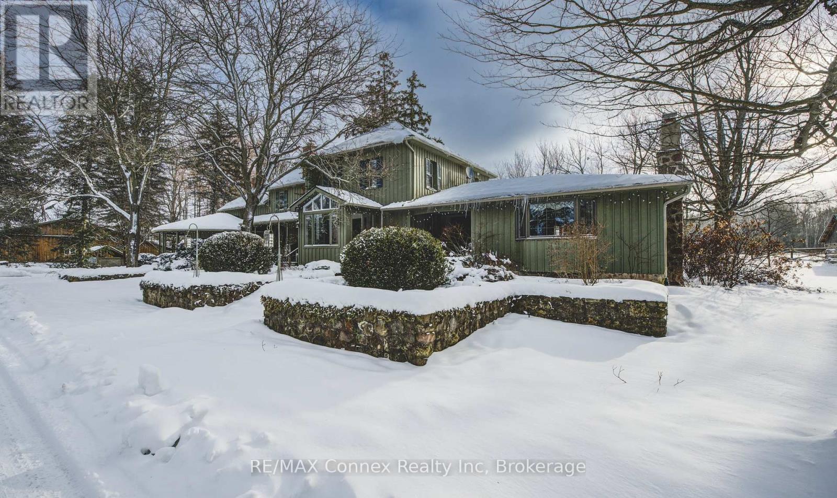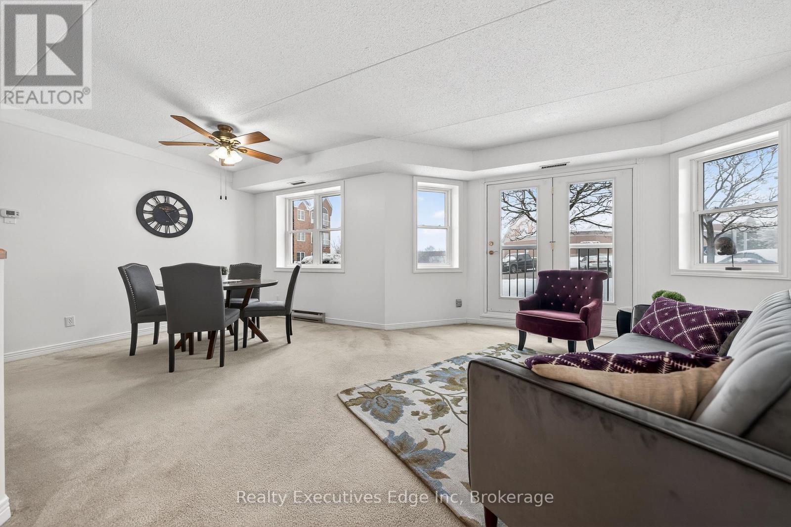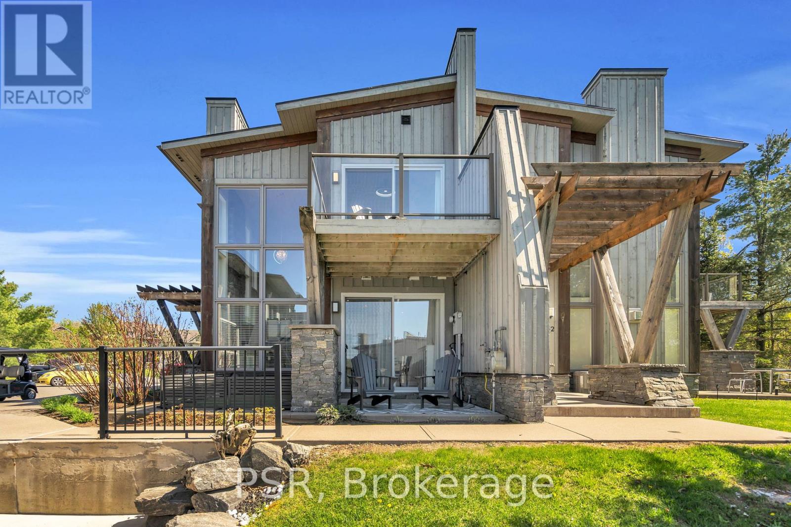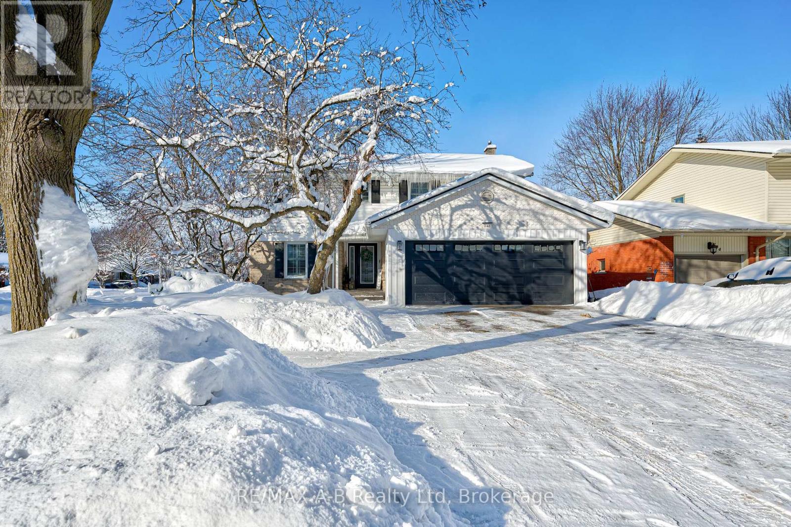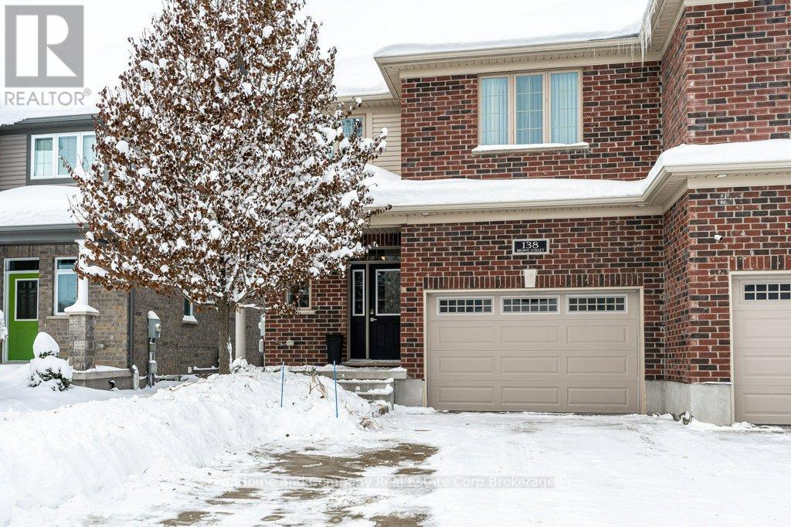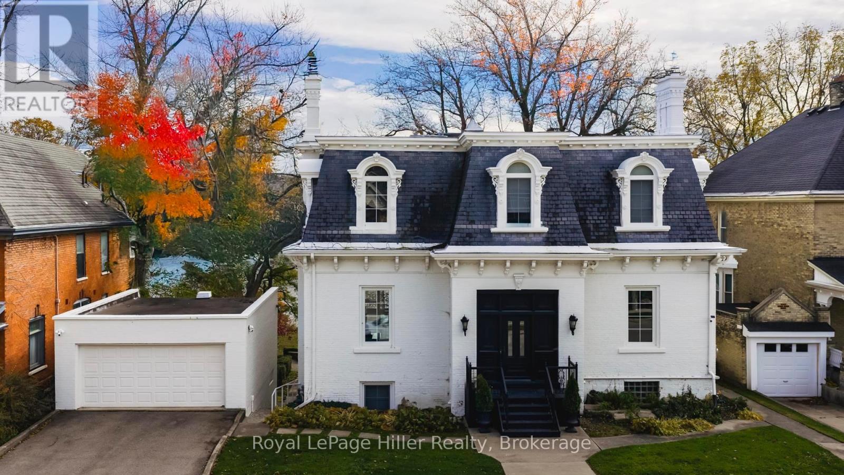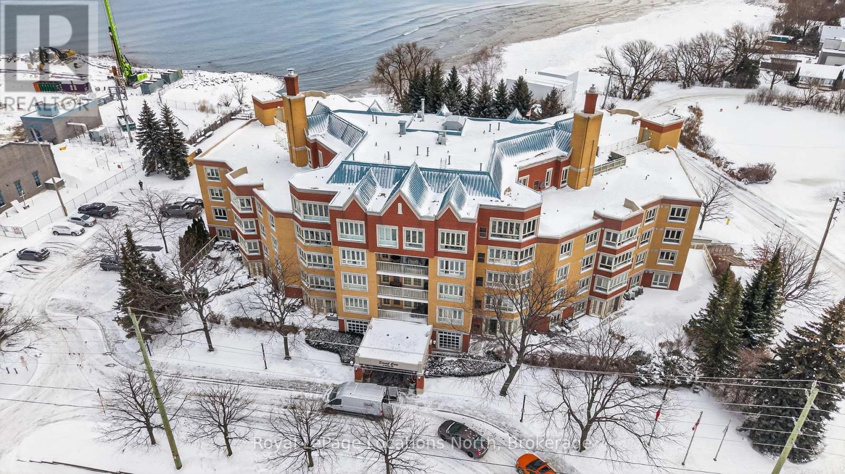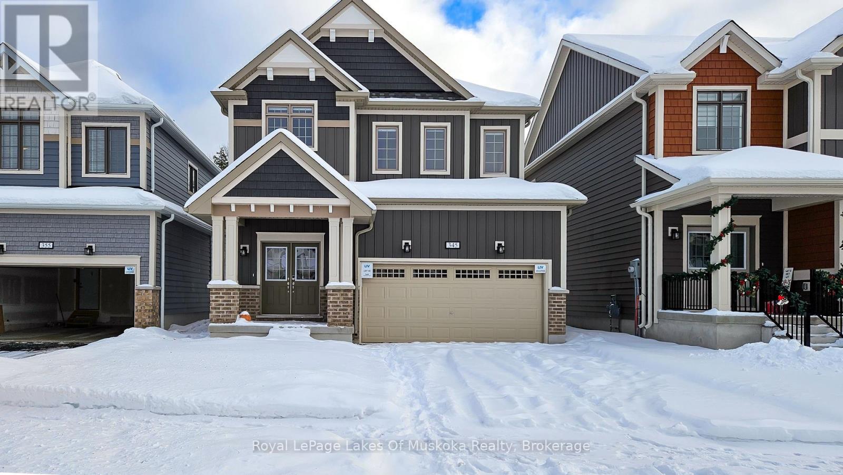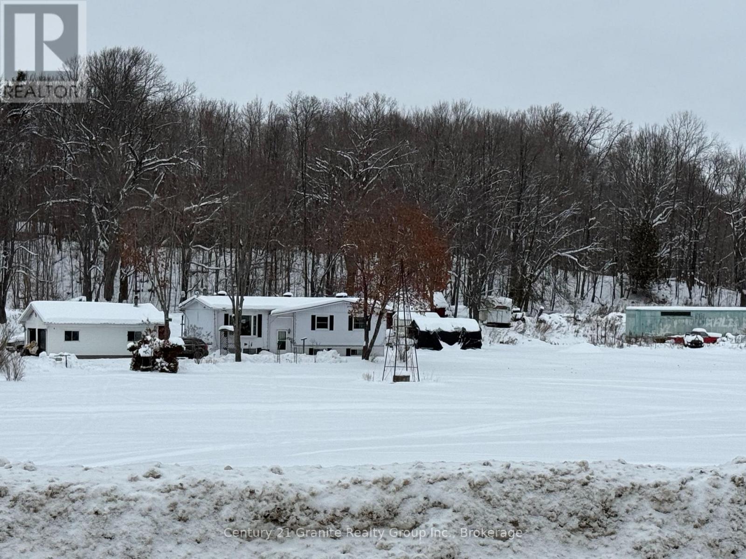13233 Fifth Line
Milton, Ontario
THIS BEAUTIFUL COUNTRY RETREAT AWAITS YOU AND YOUR FAMILY! Unique, enchanting and enriched with the natural beauty of the rolling landscape and an abundance of history, this country estate reveals itself in a series of wonderful surprises. The property is not only a picturesque 150 Acres with a 4867 square foot, two-storey beautifully proportioned home, it also features two mid-nineteenth-century log cabins, an in-ground pool with a private pool house, with sauna, pond, apple and pear orchard, barn with horse stalls and hay loft, large drive shed with extensive workshop and one of Ontario's few existing stone silos converted into an artist's studio with a deck overlooking raised gardens and a stunning view of the farm. You and your family will live on your own retreat. Join us for a walk down the majestic tree-lined laneway and open your eyes to the wonder that befalls you. The house has 4+1 bedrooms including a full guest suite with bed and sitting room with direct access to the garden and a 3pc bathroom. In the finished basement you will relax in the movie theatre and games room. The generous office space is full of light. The property encompasses aces of mature bush and managed reforestation, wetlands, walking trails, 40 acres of arable land and a seven-acre revenue producing solar panel installation. This historical family estate has been lovingly cared for by three families since 1896 when the settlers built a new house on the present site. Over the decades the house has been expanded and modernized, combining heritage with sustainability. (id:42776)
RE/MAX Connex Realty Inc
103 - 208 Silvercreek Parkway N
Guelph, Ontario
Welcome home to this bright and spacious two bedroom, main floor unit. Conveniently located just steps from the lobby of this quiet building, this unit has plenty of windows drenching this over 1,000 square feet of finished living space with natural lighting.This large primary bedroom features an extra large walk-in closet, and your own private 3-piece ensuite washroom with walk-in shower. There is also a second bedroom, as well as a four piece main bathroom with a combination tub and shower for you or your guests to enjoy. This unit boasts in-suite laundry in your own utility room! The kitchen has ample storage, a dishwasher, and an eat-in space large enough for a bistro-style dining set. This unit also has a formal dining room, and spacious living room which makes this a wonderful unit for entertaining family and guests. This unit features an exclusive, private garage parking space for your use only, making trips in and out of the building during winter months that much easier! If you require additional parking, surface level parking is also available in the lot. When you require additional space for large gatherings you can use the common room, and for overnight or out of town guests, for a small fee you can rent the guest suite. You also have access to the gym, library, and a fully stocked workshop for all your mending and tinkering needs. LSRC is a not for profit, non-denominational, senior lifestyle community. Its intent is to provide quality, reasonably priced senior lifestyle living for those living in Guelph. In addition, it is the wish of Lutheridge Seniors Residential Corporation to foster an atmosphere of positivity, and community for the benefit of all its residents. Lutheridge is a non-smoking building. This property is a Life Lease building, and requires cash only offers as no mortgage can be registered against a life lease, however no land transfer tax, or legal fees are paid on closing. The monthly fee includes property taxes and municipal water. (id:42776)
Realty Executives Edge Inc
44 Carrick Trail
Gravenhurst, Ontario
Nestled within the prestigious Muskoka Bay Resort, this beautifully appointed townhome delivers unmatched luxury, lifestyle, and value in one of Muskoka's most sought-after communities. Set on a premium lot, the home enjoys an expansive grassy area off the back patio and a peaceful forested backdrop-an ideal blend of privacy, nature, and resort living. Just steps away, the award-winning Doug Carrick-designed golf course completes the picture of an exceptional Muskoka retreat. Inside, the atmosphere is bright, modern, and effortlessly elegant. Dramatic two-storey windows flood the living space with natural light, while the full-height stacked stone fireplace anchors the room with warmth and character. The open-concept layout flows to a lower walk-out patio-perfect for morning coffee, evening cocktails, or relaxed entertaining. Thoughtfully designed for both personal enjoyment and hosting, the added Murphy bed allows the home to comfortably sleep up to four guests. Whether you're looking for a turn-key vacation property or a profitable short-term rental, this flexible layout makes it easy. Owners can take advantage of excellent income potential through the Muskoka Bay Resort rental program or manage bookings privately. Your social membership grants access to world-class amenities including the clifftop clubhouse, infinity pool, fitness centre, spa, and on-site dining. Even better-residents can enjoy the convenience of a resort shuttle that transports you to and from amenities, and even into the town of Gravenhurst. Move-in ready and offering exceptional value, 44 Carrick Trail is your opportunity to experience four-season resort living in Muskoka's premier golf community. Properties like this don't come along often-don't miss your chance to make it yours. (id:42776)
Psr
7 Water Fringe Drive
Georgina, Ontario
Welcome To Your Slice Of Lakeside Paradise! Tucked Away On A Rare No-Exit Street In A Desirable Waterfront Community In Virginia, This Turn-Key Bungalow Offers The Perfect Blend Of Relaxation And Modern Upgrades, Just Steps To Lake Simcoe. From The Open-Concept Living Space Drenched In Natural Light, Courtesy Of Large Bright Windows Framing Breathtaking Lake Views. The Freshly Renovated Kitchen Is The Heart Of The Home, Featuring Quartz Countertops, A Sleek Breakfast Island, Pot Lights, And Everything You Need To Entertain In Style. Sitting On A High And Dry Crawl Space To Give You Confidence And Peace Of Mind. Packed With Upgrades Including: Updated Bathroom (2021), Furnace & A/C (2015), Windows & Doors (2020), Drilled Well & Equipment (2018). For The Lake Lovers, You'll Enjoy Access To Two Private Lakefront Parks, Plus Two Additional Community Parks And A Small Marina, All Just A Stroll Away. Whether You're Looking For A Peaceful Year-Round Home Or A Weekend Retreat, This Property Delivers Lifestyle, Location, And Value! All Necessary Water Treatment Systems Included For Clean Well Water! (id:42776)
Psr
248 Huntingdon Avenue
Stratford, Ontario
Welcome to 248 Huntingdon Ave, Stratford. This exquisitely renovated 3-bedroom, 3-bathroom residence offers refined living with exceptional attention to detail throughout. The stunning, brand-new kitchen is both elegant and functional, showcasing quartz countertops, a beautiful island, and a bright, contemporary design ideal for entertaining. Luxuriously remodeled bathrooms include the addition of a beautifully finished lower-level bath. The home offers abundant storage and the convenience of a newly constructed two-car garage. Unwind in the inviting family room featuring a gas fireplace, or enjoy year-round relaxation in the sun-filled four-season sunroom.Ideally situated in a highly desirable neighborhood close to schools, shopping, and downtown Stratford, this move-in-ready home perfectly blends modern sophistication with everyday comfort. An exceptional opportunity to own a turnkey home in a prime location. (id:42776)
RE/MAX A-B Realty Ltd
138 Brown Street
Stratford, Ontario
Calling all savvy buyers looking for home that was thoughtfully designed when it was built & now recently & beautifully renovated! Custom with luxe touches, this 1553 sq ft home is modern & exceptionally warm. Walk through the door & you'll be drawn towards the living room featuring a linear electric fireplace, a textured tile statement wall & an abundance of natural light. The stunning kitchen offers matte black cabinets with a complimenting walnut-look, over-sized quartz island, pendant lights & a suite of GE Cafe appliances. The light oak flooring running through the main floor carries up to the second level where you will find 3 bedrooms, including a primary with wardrobe-ready walk-in closet, another fireplace & the nice touch of valance lighting. The other 2 bedrooms are sizeable & stylish, where another walk-in closet can be found. The basement presents additional tucked away living space with a rec room & 2 piece bath. With all of the snow, it's not too early to start thinking warm thoughts about the complete backyard oasis you'll enjoy next summer. The deck gives way to a 12' x 24' salt water pool with spill over spa (that can be used in any season) & there's even a pool shed too. Love it, post it, & t'is the season to buy it! (id:42776)
Home And Company Real Estate Corp Brokerage
113 William Street
Stratford, Ontario
Welcome to a residence admired by all. This renewed Second Empire home is one of Stratford's most commanding waterfront properties-an 1870 architectural landmark rebuilt to modern standards while preserving its historic identity. Elevated above Lake Victoria with its own private shoreline, it offers sweeping, unobstructed views across the water to parks, trails, and the historic core. Multiple patios, balconies, and curated landscaping maximize the elevation, creating a rare combination of privacy and scenery.Inside, the home immediately reveals soaring ceilings and exceptional room scale seldom found today. A modern renovation creates a sophisticated interior wrapped in timeless heritage detail. Restored plasterwork, period millwork, and tall windows anchor every principal room. The main floor includes a dedicated cocktail lounge and bar area, seamlessly integrated into the original formal layout-ideal for refined entertaining and memorable gatherings. The custom centre staircase sets the tone for the entire interior as it rises as a sculptural statement to the second level, showcasing the scale and craftsmanship of the restoration.The kitchen and baths are fully rebuilt with custom cabinetry, stone surfaces, and premium fixtures. All electrical, plumbing, HVAC, insulation, and mechanical systems are new. The lower level is a true walk-out, finished as a five-star private apartment overlooking the lake, offering full-height ceilings and direct outdoor access-ideal for guests, extended family, or professional use.The fully detached garage adds opportunity for the car enthusiast, with a lower garden room providing additional storage or a dedicated gardening workshop.The 3-bedroom plan blends original craftsmanship with modern engineering, eliminating the compromises typical of 19th-century homes. Experience of architectural quality, elevated waterfront living, just minutes from Stratford's world-class theatre, dining, shopping, parks, and seasonal events. (id:42776)
Royal LePage Hiller Realty
9 Dudley Drive
Bracebridge, Ontario
Seize the opportunity to own this impeccably maintained 4-bedroom bungalow at 9 Dudley Street, Bracebridge, designed with growing families in mind. Boasting 1,070 square feet of smartly utilized space, this home features gleaming hardwood floors throughout the main floor and new appliances, including a ductless gas cooking stove for effortless meal prep. Enjoy unbeatable convenience with downtown shopping just a short walk away and quick highway access for easy commuting. With its inviting charm and low-maintenance appeal, this property ensures you spend more time making memories and less on upkeep. Don't miss your chance to secure a spacious family haven in an unbeatable location-schedule your showing today!- (id:42776)
Keller Williams Experience Realty
401 - 16 Raglan Street
Collingwood, Ontario
Collingwood's Exclusive Sunset Cove Waterfront Condo Community has a rare offering; an updated end unit with unobstructed PANORAMIC Georgian Bay Views! Located in a private, quiet corner of the 4th floor, this 1,289 sqft, 2 bedroom, 2 full bathroom condo is flooded with natural light all day long. The floorplan allows for layout options with a wide, oversized living space to include a dining + reading + lounging space. Enjoy cozy nights in front of the fireplace watching our local surfers conquer the Bay. The primary suite also has a water view + walk-in closet + 5pc ensuite and the spare bedroom converts easily to a den/sitting room with its beautiful Murphy Bed. Enjoy the upscale convenience and security of Sunset Cove, with heated underground parking, storage, library, patio/BBQ area, professionally maintained grounds & always friendly concierge service. The Gathering Room welcomes residents to enjoy the pool table, ping-pong, viewing parties & kitchen facilities. During warmer months, enjoy the salt water pool and private sandy beach on the shores of Georgian Bay. Sunset Cove is a short walk from all our historic downtown has to offer; restaurants, shopping, waterfront, parks & more. If you are looking for luxurious, effortless living with convenience, warmth and community, book your private viewing today. (id:42776)
Royal LePage Locations North
345 Mceachern Lane
Gravenhurst, Ontario
Welcome to 345 McEachern Lane, Gravenhurst. This well maintained, new 4 bedroom, 3 bathroom home sits on a quiet cul-de-sac and offers the perfect blend of comfort and convenience. Enjoy bright, spacious living areas and a large backyard ideal for entertaining, kids or pets. The unfinished basement is a blank canvas ready for your custom touch. Just minutes from shops, restaurants, and everyday essentials. This home delivers effortless living in one of Muskoka's most sought-after communities. (id:42776)
Royal LePage Lakes Of Muskoka Realty
484 St Patrick Street E
Centre Wellington, Ontario
Welcome to 484 St Patrick St E, Fergus. A classic red brick beauty in a truly privileged location, just steps from downtown Fergus and set on an impressive 82.5 x 127 ft lot. Enjoy your morning coffee or an evening glass of wine from the rear porch, taking in a bird's-eye view of the professionally landscaped backyard. Designed for entertaining, the yard features an outdoor firepit framed with armour stone, a fully fenced layout and a newly constructed 12' x 8' storage shed, perfect for hosting family and friends. Inside, the main floor offers a functional and welcoming layout with main floor laundry and a bright kitchen featuring patio door access to the side deck with pergola, ideal for summer BBQs. High ceilings and large windows flood the home with natural light. The spacious living and dining rooms provide plenty of room for gatherings and include access to the rear porch. Upstairs, you'll find original hardwood flooring in excellent condition throughout the hallway and all three bedrooms. This level also includes a 4-piece bathroom and a charming reading nook overlooking the backyard, a perfect place to unwind. Location, Location, Location. Situated in a beautiful, historic neighbourhood with mature trees offering privacy, this home is just a short walk to downtown Fergus, local schools, parks, riverside restaurants and boutique shops. A dream setting for families, with a large backyard and a fantastic playground just steps away. Don't miss the opportunity to make 484 St Patrick St E your new home. (id:42776)
Keller Williams Home Group Realty
1028 Crabbe Lane
Dysart Et Al, Ontario
Welcome to West Guilford living with space, privacy, and lake access nearby. This 3-bedroom, 1.5-bath home is set on an impressive 4.9-acre lot in the heart of West Guilford, just a short walk to Cranberry Lake-ideal for swimming, paddling, and enjoying everything this desirable community has to offer. The property features 288 feet of road frontage, offering excellent privacy and flexibility, along with a detached garage providing valuable storage or workshop space. Recent updates include upgraded insulation, brand-new heat pumps for efficient year-round comfort, and newer shingles on the main house, delivering peace of mind and long-term value. Offering both renovation potential and an outstanding building site, this property invites you to reimagine the existing home or start fresh and build your dream home in a highly desirable West Guilford location. Surrounded by mature trees and natural landscape, the setting provides a sense of seclusion while remaining conveniently close to everyday amenities. Centrally located to the West Guilford Shopping Centre and Eagle Lake Country Market for last-minute conveniences, and just a short drive to both Minden and Haliburton for shopping, dining, and the many community events enjoyed throughout all four seasons. Whether you're seeking a full-time residence, a recreational retreat, or a future investment opportunity, this property combines acreage, location, and potential in one of Haliburton County's most sought-after communities (id:42776)
Century 21 Granite Realty Group Inc.

