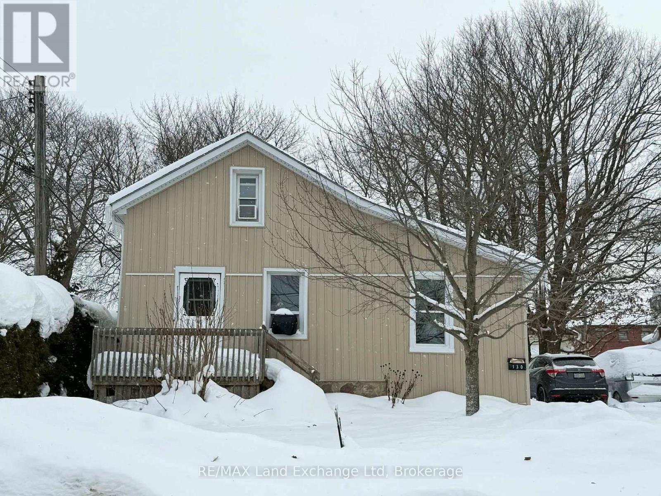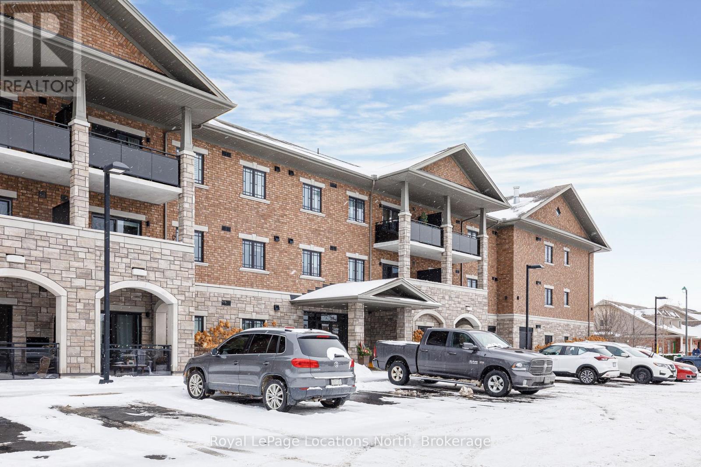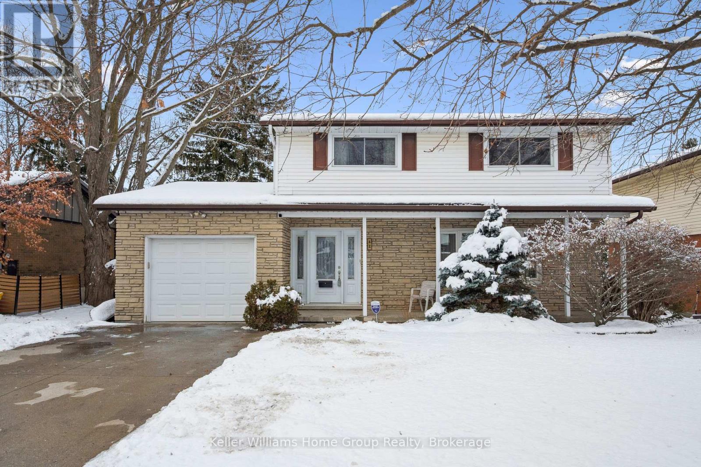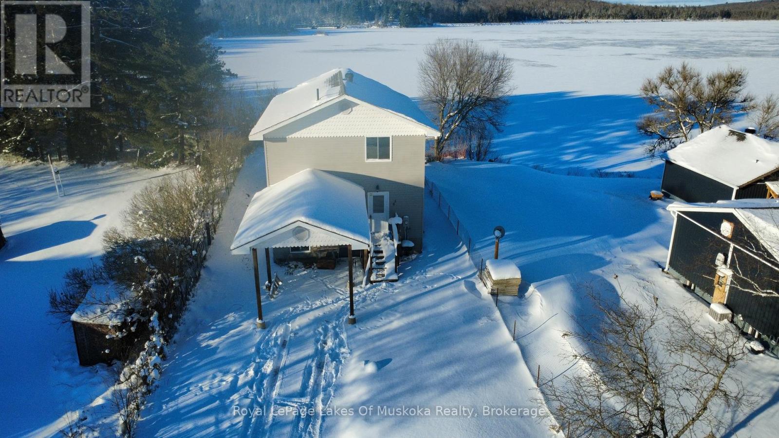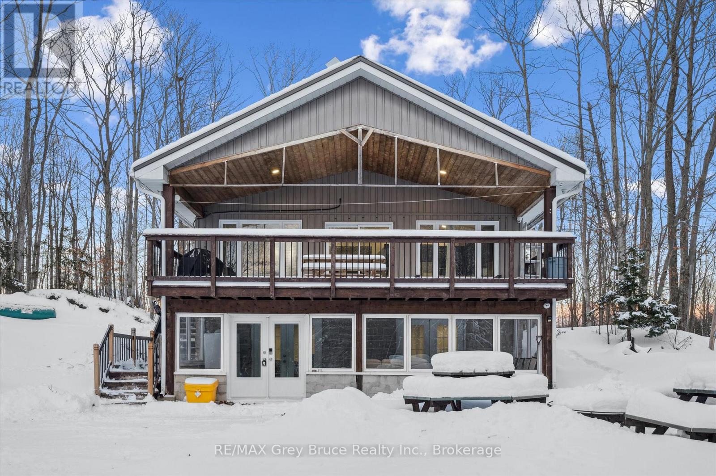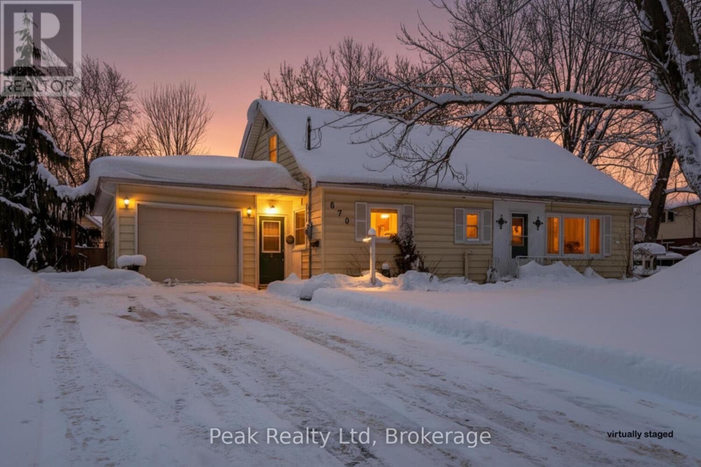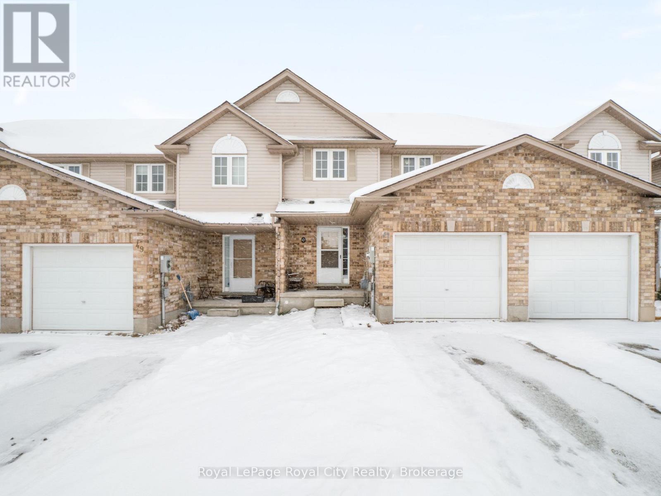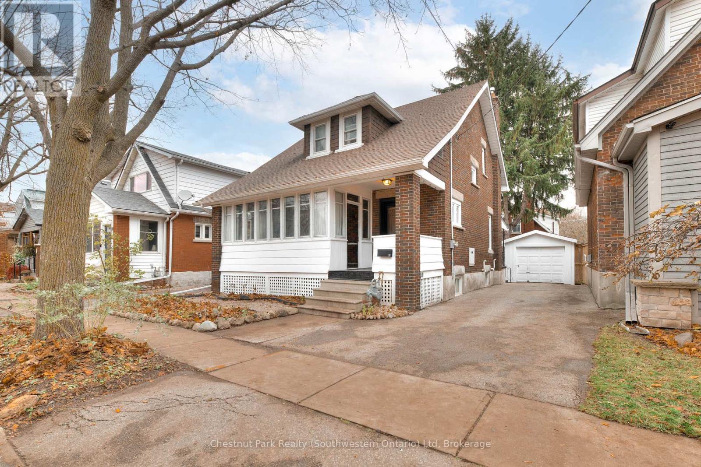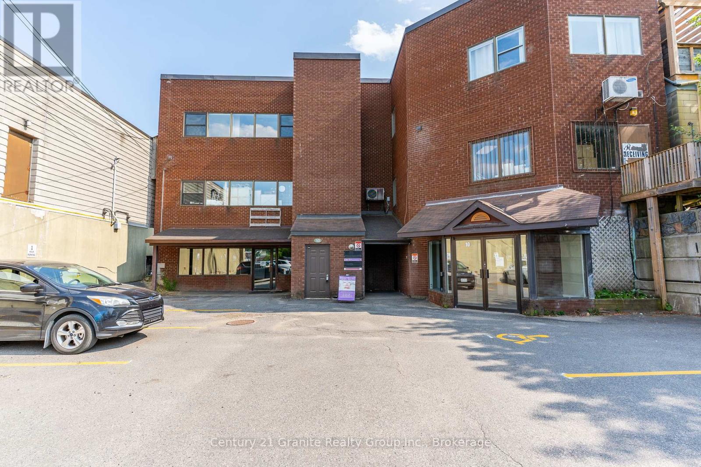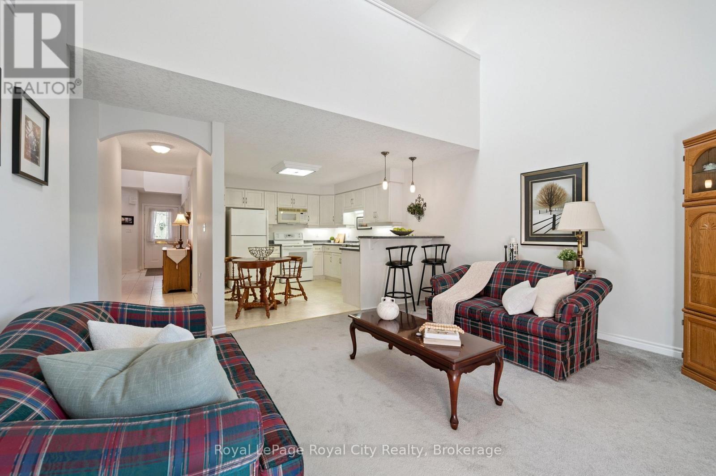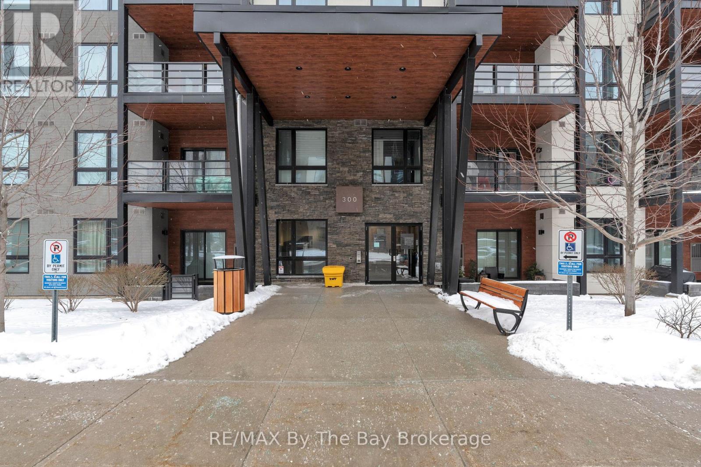130 Henry Street
Minto, Ontario
*Move-In Ready Home in Palmerston* Welcome to this charming 2-bedroom home in Palmerston, perfect for those looking for comfort and convenience. This property features an open main floor, ideal for entertaining guests and creating lasting memories. Enjoy ample parking space and a partly fenced, dog-approved backyard-perfect for your furry friends to roam freely. Located on a quiet street, you'll benefit from a peaceful atmosphere while still being close to all downtown amenities. Stay cozy year-round with efficient natural gas heating. This home is truly a gem-don't miss your opportunity to make it yours! (id:42776)
RE/MAX Land Exchange Ltd
303 - 1 Chamberlain Crescent
Collingwood, Ontario
Welcome to the luxury residence known as Dwell at Creekside. Built by Devonleigh Homes this Linden model offers 2 bedrooms, 1 bath and 924 square feet of comfortable living space. Open concept with a walk-out to a covered terrace. Great location on the top level, end unit with south facing views! Kitchen updated by Cabneato approx 5 years ago including cupboards, counters and tile backsplash. Over-sized pantry cupboard. Stainless steel appliances, bar stools and small freezer included. In-suite laundry has a laundry tub. Primary bedroom offers double windows and walk-in closet. 2nd bedroom is west facing and has a huge closet for storage. Parking space located just outside the main door! Additional parking space is $50 per month. Assigned storage locker included and additional bicycle storage available. There is also an elevator, mail room, garbage/recycling room and ample visitor parking. Located next to the lobby is the owner's meeting room with kitchenette that may be booked for use at no cost. Dwell is a very quiet building consisting of retirees, snowbirds and weekenders. Located close to shopping, trails, skiing, golf and Georgian Bay. Come and check out this well appointed unit available for immediate possession today! (id:42776)
Royal LePage Locations North
77 Georgia's Walk
Tay, Ontario
Welcome to 77 Georgia's Walk in the charming community of Victoria Harbour! This raised bungalow offers 3 bedrooms, 2 bathrooms, and an attached two-car garage, providing comfortable and functional living. The bright main level features a practical layout, cozy fireplace in the living room, 3 bedrooms in total - primary has walk-in closet and 4pc ensuite. Forced air gas heat and central air will keep you comfortable, while the full unfinished basement offers excellent potential for additional living space, storage, or customization to suit your needs. Large back deck and fenced yard is perfect for entertaining and safe space for the kids and dogs to run. Since purchasing the owners have painted, updated the light fixtures, added lighting in the basement, new faucets, added soft close to the kitchen cabinets, fenced the backyard (property extends past the fence), insulated walls and ceiling in the garage, new front walkway, paved driveway, added gutter guards on the eavestrough and purchased 4 new Frigidaire kitchen appliances. Roughed-in central vac and plumbing for basement bathroom. Situated on a generous lot, no sidewalk, no hydro poles, in a quiet, well-established neighbourhood, this home is close to everything you need in town: Foodland, the library, two schools (Catholic and public), a marina, and a public boat launch. Enjoy a peaceful setting with easy access to Midland, Penetanguishene, Georgian Bay, and Highway 400. (id:42776)
Century 21 B.j. Roth Realty Ltd
62 Brentwood Drive
Guelph, Ontario
In the beloved June Ave. school district, this cherished one-owner, four-bedroom home is ready to welcome its next family. From the moment you arrive, you can feel the care that has gone into this property over the years. The tidy concrete drive, single-car garage, updated windows, and spacious, level yard set the tone for a home that has been lovingly maintained. Inside, the warmth continues. Sunlight pours through the beautiful bay window in the living room, reflecting off the classic oak strip hardwood floors. The inviting eat-in kitchen has plenty of room for everyone to gather, while the generous dining room-with its sliding doors leading to the back deck-has hosted countless family meals and is ready for many more.The main floor also offers a separate laundry room, a convenient 3-piece bath, and easy access to the garage - thoughtful touches that make the rhythm of daily living feel easier. Upstairs, four comfortable bedrooms provide room for every member of the family-or space for a quiet home office or cozy reading nook. The fully finished lower level is made for togetherness, offering a rec room large enough for both a pool table and a big-screen TV. - perfect for game nights, movie marathons, or simply unwinding at the end of the day. You can almost hear the laughter echoing already. Yes, there are still opportunities to update and make it your own - that's what makes this such a special find. This is a home with heart, ready for its next chapter with you. (id:42776)
Keller Williams Home Group Realty
38 Ottawa Avenue
South River, Ontario
Opportunity in the Village of South River to get into waterfront ownership at an accessible price point, while staying close to everyday amenities and year round services. The home has three large bedrooms and full ownership of the waterfront directly in front, which means swimming, paddling and boating are part of daily life rather than a weekend plan. Natural gas, municipal water and sewer, and high speed internet are in place, making the property well suited to full time living or working from home, with an easy commute to North Bay or Huntsville as well. The basement is unfinished with high ceilings, providing clear potential to extend the living area over time, whether that means additional bedrooms, a family room or hobby space. A covered carport at the front of the home keeps snow off the vehicle during winter months and adds practical storage. Waterfront properties within town limits are rarely available in this price range, and we see this as a solid option for buyers looking to balance lifestyle, convenience and long term value. Book a showing to see how easily waterfront living can fit into everyday life. (id:42776)
Royal LePage Lakes Of Muskoka Realty
3 Sugarbush Road
South Bruce Peninsula, Ontario
Welcome to 3 Sugarbush Road, South Bruce Peninsula. AREA ~ Tucked into the sought-after Oliphant North community, this exceptional chalet-style residence offers a rare blend of privacy, scale, and proximity to the best of the Bruce Peninsula lifestyle. Set on a generous, tree-lined lot, the home is minutes from Oliphant North Beach and world-class kite-surfing, while remaining close to Sauble Beach, the Bruce Trail, Sauble Ski Trails, and Bruce Ski Club. Enjoy easy day trips to Georgian Bluffs, Owen Sound, Red Bay, Lion's Head, Bruce Peninsula National Park, and Tobermory. DESIGN ~ Thoughtfully designed for multi-generational living, large families, or discerning buyers seeking flexibility, the home features seven bedrooms and five bathrooms, with expansive living spaces across two finished levels. Positioned on a stunning irregular pie-shaped, south-facing lot, the property captures warm sunset views. A walkout lower level provides privacy and separation for guests, while the open-concept main floor and oversized deck invite gathering, connection, and effortless entertaining. INVESTMENT ~ Whether envisioned as a permanent residence, a refined seasonal retreat, or an investment property, the home has already established itself as one of the area's most popular vacation rentals, offering immediate income potential to help offset operating costs. UNIQUENESS ~ In a market where many properties struggle to realize their full potential, 3 Sugarbush Road stands apart-defined by its setting, its self-contained scale, and its access to the experiences that draw people to the Bruce. This is an opportunity to own not just a home, but a lifestyle rooted in nature, privacy, and possibility. (id:42776)
RE/MAX Grey Bruce Realty Inc.
RE/MAX Community Realty Inc.
670 Elm Avenue N
North Perth, Ontario
Experience the perfect blend of charm and spaciousness in this custom-built 1.5-storey home, situated in a fantastic section of Listowel, just steps away from walking trails. This delightful 3-bedroom residence, originally designed in the 1960s, boasts a surprisingly spacious layout ideal for a family or a retired couple, featuring bright living spaces that create an inviting atmosphere for gatherings and everyday living. With generous rooms and a thoughtful design that effortlessly maximizes comfort, this home is a true oasis where lasting memories are made. Don't miss the opportunity to claim this hidden gem in a vibrant community-your dream home awaits! Second MLS# 40790538 (id:42776)
Peak Realty Ltd
47 Schroder Crescent
Guelph, Ontario
Welcome to 47 Schroder Crescent, a stylish and bright freehold attached home in one of Guelph's sought-after east end neighbourhoods! Featuring 3 Bedrooms and 4 Bathrooms, this well-appointed residence features an open-concept main floor ideal for modern living and entertaining. The formal dining space offers ample room to seat six, creating the perfect setting for hosting. The living room blends seamlessly into the space, highlighted by cohesive hardwood flooring that allows the area to truly shine. Step out back onto your raised deck and enjoy seasonal dining in the spring and summer months, with peaceful views of the trail beyond. Upstairs, you'll find two comfortable bedrooms with versatile layouts, along with a shared four-piece bathroom. Central to the other bedrooms, the primary bedroom features a walk-in closet and a private three-piece ensuite. The fully finished walkout basement adds valuable additional living space-perfect for a family room, home office, or kids' playroom. Outside, the private yard is ideal for relaxing or hosting BBQs in warmer months. With easy access to parks, schools, shopping, transit, and trails, this home blends convenience and community living seamlessly. (id:42776)
Royal LePage Royal City Realty
19 Stull Avenue
Guelph, Ontario
19 Stull Avenue is a beautifully updated century home that perfectly marries historic charm with modern comfort in one of Guelph's most desirable neighbourhoods. Nestled on a quiet, tree-lined street in the heart of the Exhibition Park community, this former builder's home was thoughtfully designed with generous room sizes, 9ft ceilings, and timeless craftsmanship that still shines today. From the moment you arrive, the inviting covered front porch and enclosed sunroom set the tone for the warmth and character throughout. Step inside and you'll immediately notice the pristine original hardwood floors, detailed wood trim, millwork, and a natural flow from room to room. The spacious living and dining areas are filled with natural light-ideal for family life or entertaining. The upgraded kitchen features modern conveniences while maintaining the home's charm, and it offers direct access to the private backyard and patio-your perfect spot for morning coffee or evening gatherings. A rare main-floor 3-piece bathroom adds everyday practicality. Upstairs, you'll find three generous bedrooms, each with surprisingly spacious closets for a century home, along with a renovated 4-piece bathroom. The finished basement extends your living space with a large rec room, office/sitting area, and laundry. This home has been meticulously cared for and thoughtfully updated with new electrical, furnace, A/C, windows, and more-offering peace of mind without sacrificing its historic character. Outside, enjoy driveway parking for 2-3 cars with a recently updated garage, and a well-maintained native species garden. The location is steps to Exhibition Park, Riverside Park, Speed River paths, Victory Public School, Polestar Bakery, downtown amenities. Affordable character homes like this rarely come to market. With its incredible location, modern upgrades, and preserved charm, this is the perfect place to plant roots and become part of one of the most beloved neighbourhoods in Guelph. (id:42776)
Chestnut Park Realty (Southwestern Ontario) Ltd
1&2 - 50 York Street
Dysart Et Al, Ontario
Here's your chance to own a well-established gym and a large commercial space right in the heart of Haliburton. This 4,800 sq ft unit already has multiple businesses renting, bringing in solid income with room to grow even more. Whether you're looking to run your own fitness space or invest in a busy downtown property with great potential, this ones worth a look. (id:42776)
Century 21 Granite Realty Group Inc.
17 Terraview Crescent
Guelph, Ontario
Welcome to 17 Terraview, a beautiful bungaloft in one of Guelphs most sought-after neighbourhoods. Designed for accessible main-floor living, this home features a spacious primary bedroom with an ensuite and convenient main-floor laundry, making day-to-day life easy and comfortable. Inside, youll be greeted by cathedral ceilings and large windows that fill the space with natural light. The living room opens to a balcony, the perfect spot to enjoy your morning coffee. The walk-out basement extends your living space, leading to a private deck and backyard retreat. Downstairs is partially finished, offering flexible options for a workshop, office, or an additional bedroom, plus a full bathroom already in place, ready for your finishing touches. This home offers a rare blend of comfort and versatility, all in a fantastic Guelph location. As part of the Somerset community, you will also enjoy access to the Somerset Neighbourhood Clubhouse, complete with a party room, lounge and billiards area, and kitchen - ideal for gatherings and events. Situated near Stone Road Mall, the University of Guelph, Preservation Park, scenic trails, schools, and quick access to Highway 401, you'll have everything you need just minutes away. Don't miss this opportunity to enjoy the perfect mix of convenience, charm, and potential in the heart of Guelph. (id:42776)
Royal LePage Royal City Realty
309 - 300 Essa Road
Barrie, Ontario
Welcome Home to 300 Essa Rd. Unit # 309 In The Beautiful Gallery Condominiums. Perfect Location For Commuters, Close To Hwy 400 and Go Station. Enjoy 14 Acres Of Environmentally Protected Land and Trails Adjacent To Building. Step Foot In This Spacious Open Concept Corner Unit With Ample Natural Light Offered By Additional Windows. Spacious Kitchen With Large Island Perfect For Entertaining, Pantry, Stainless Steel Appliances, Granite Countertops, Soft Closing Drawers + Cupboards and Newly Upgraded Built-In Microwave. This Unit Offers 2 Bedrooms + Dining area/Den (Bedroom If Preferred) and 2 Full Bathrooms. Enjoy This Carpet Free Unit Making it Easy to Maintain. Large Laundry Room With Additional Storage Space. One Underground Parking Spot With Storage Locker. Recent Renovations: Freshly Painted (2024), Removed Popcorn Ceilings (2024), Built-In Microwave (2024). Enjoy The Beautiful Roof-Top Terrace. Close To Amenities Such as Restaurants, Downtown Barrie/Waterfront, Grocery Stores, Shopping and Schools (id:42776)
RE/MAX By The Bay Brokerage

