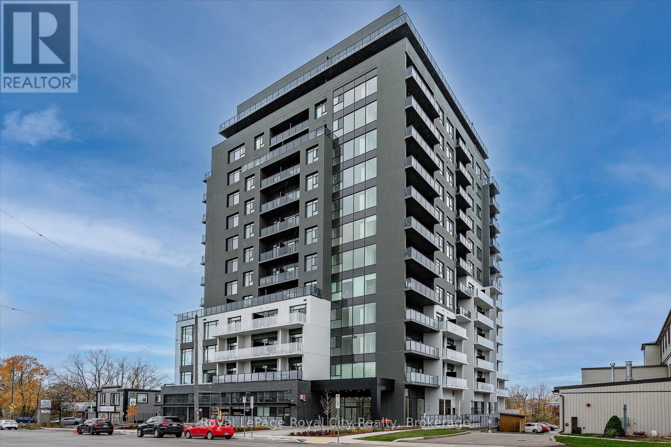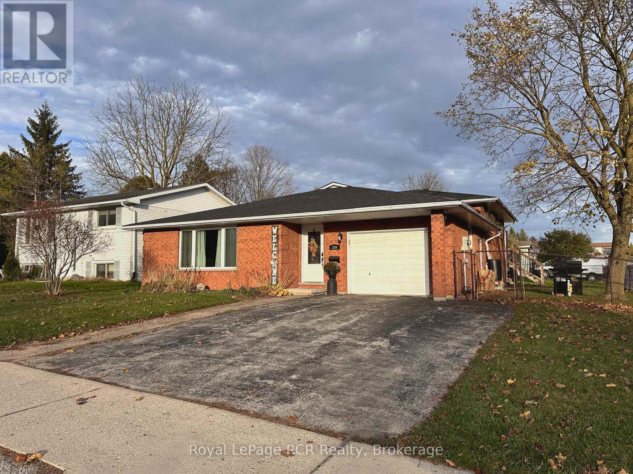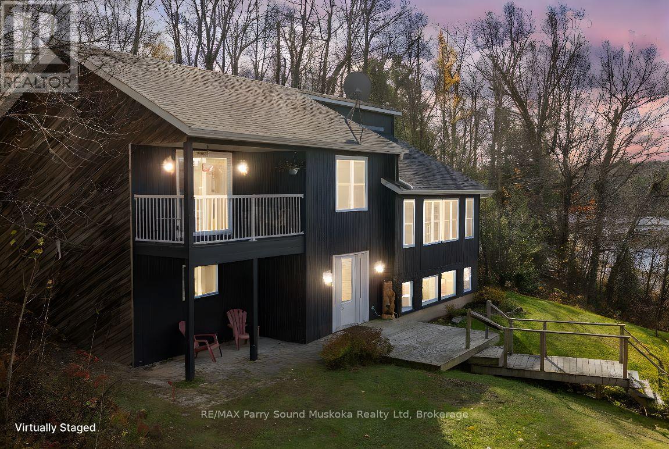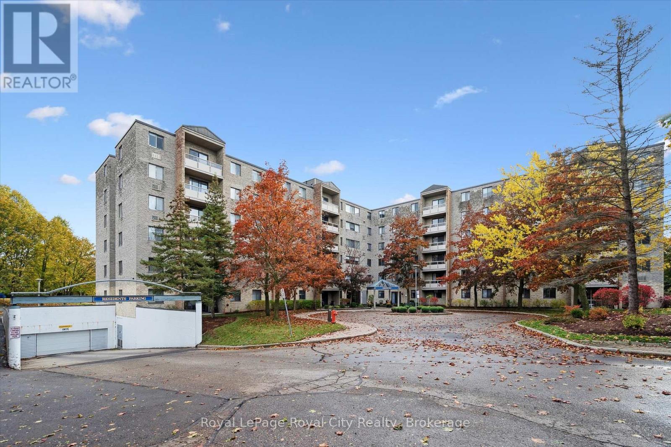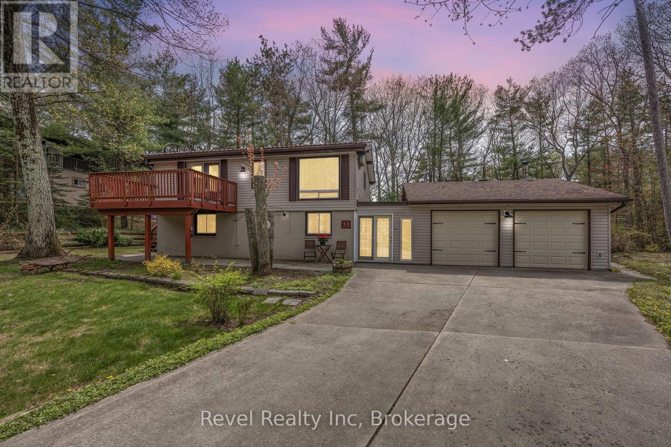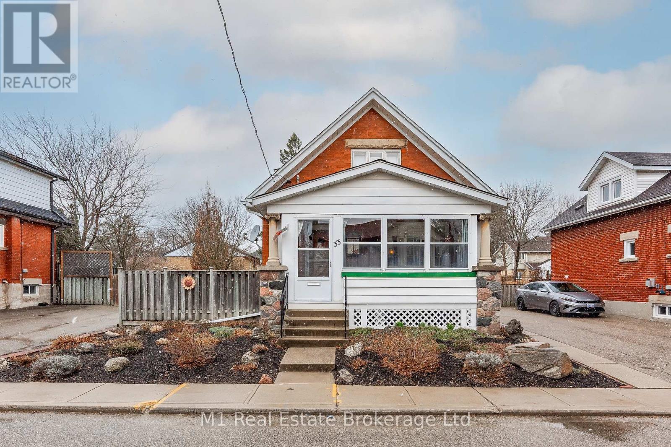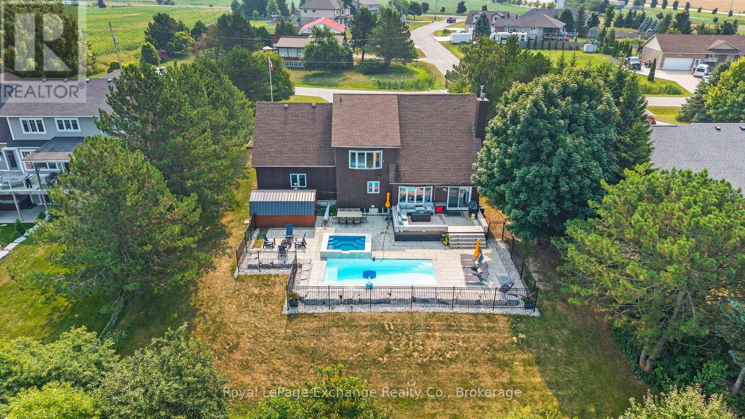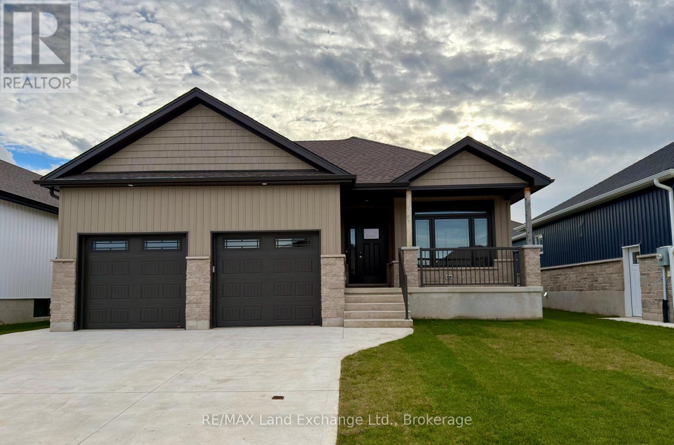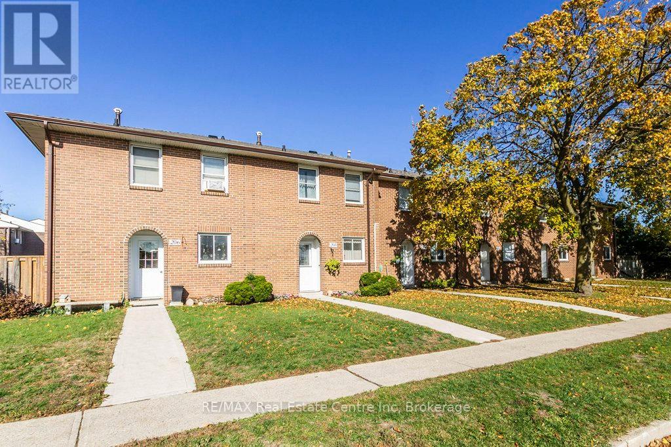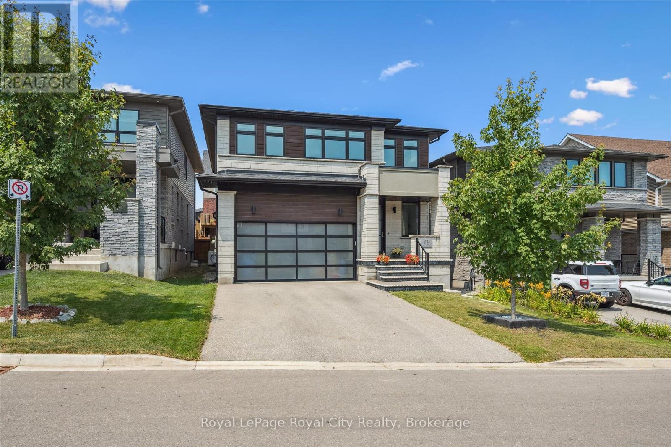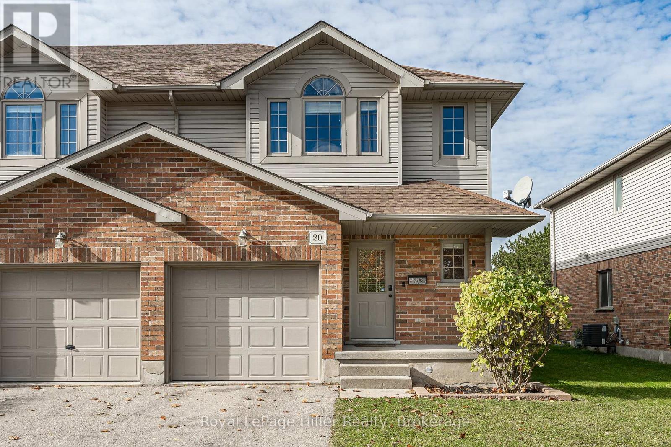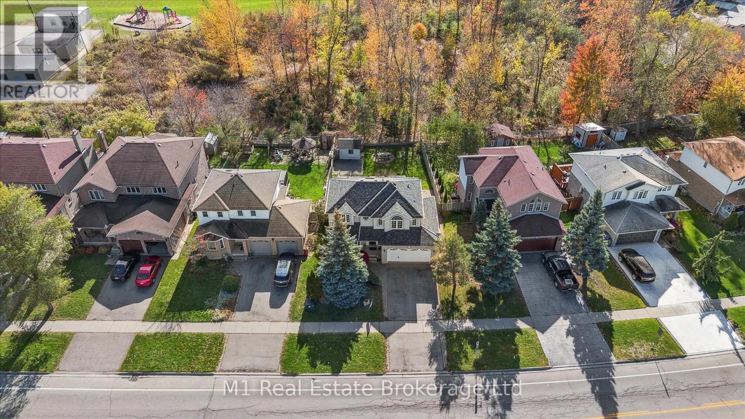1007 - 71 Wyndham Street S
Guelph, Ontario
This stunning and spacious 1,295 sq.ft. interior + 80 sq. ft. private balcony, 2-bedroom, 2-bathroom condo- facing the Speed River and steps to downtown Guelph- offers an exceptional combination of luxury and convenience. The bright, open-concept layout is thoughtfully designed for accessibility and showcases luxury finishes including white oak hardwood flooring throughout, 9-foot ceilings, a remote controlled fireplace in the living room, and a designer kitchen flaunting a waterfall quartz island, quartz countertops, full-height backsplash, LED under-cabinet lighting, soft-close drawers, high-end stainless-steel appliances, and a spacious pantry. An abundance of natural light pours through the large windows- complete with roll-up shades for privacy- while the private balcony offers stunning, unobstructed views of the river. The primary suite boasts a generous walk-in closet and a spa-inspired 5-piece ensuite, complete with a freestanding soaker tub and an oversized glass shower. A second bedroom is thoughtfully positioned on the opposite side of the unit, and is conveniently located near a stylish 3-piece bathroom and the in-suite laundry. This condo also includes a secured underground parking space for your comfort and peace of mind. The well-maintained building offers incredible amenities including a gym, guest suite, golf simulator, billiards, a lounge with a library, a second lounge bar with terrace, an outdoor dining terrace and BBQ area, indoor visitor parking, secured bike rooms on all parking levels, and a welcoming community where neighbours truly look out for one another. Just steps away from restaurants, cafés, shops, Market Fresh, the Farmer's Market, the VIA Rail/ GO train and bus stations, and within easy access to riverside trails. This condo delivers the ultimate lifestyle in one of Guelph's most desirable locations. (id:42776)
Royal LePage Royal City Realty
389 17th Avenue
Hanover, Ontario
Fantastic family home located within close walking distance to E'cole John Diefenbaker Senior School, Kinsman Ball Diamond/Park, restaurants and stores. If space is what you are needing and close to those amenities, then welcome to your new home at 389 17th Avenue in Hanover. This 4 bedroom, 2.5 all brick home sits on a nice corner lot, fully complete with a chain link fence. Inside you will find a large front family room just off your dining area and large kitchen with many cabinets! Door to access your garage is also on the main level, making it easier to load and unload what you need. Upper level gives you 4 generous sized bedrooms, and extra space currently used as a large walk-in closet, a 4pc bath, primary bedroom with a 3pc bath and patio doors leading to your new rear deck. Lower level offers a 2pc bath, cozy rec room with bar area, laundry/utility and an extra room to use as a 5th bedroom, or awesome play area for the kids! Storage access from that room is accessible in there and spans underneath the kitchen. Come and check out this solid home that is ready for you to make it yours! Call your Realtor for your private viewing. (id:42776)
Royal LePage Rcr Realty
336 Clear Lake Road
Seguin, Ontario
MUSKOKA RURAL HOME, RETREAT, GETAWAY! NESTLED on 5.55 ACRES of PRIVACY! Professionally renovated home features 4 bedrooms and 3 bathrooms, Blending rural charm with modern living, Short walk to Lake Joseph, Enjoy public beach access and boat launch, With over 2,200 sq. ft., the bright open concept layout includes new custom kitchen (2023), Stunning Updated bathrooms (2024), New siding, windows, doors, central A/C, shingles, eaves, and downspouts (all 2024), Multi-level decks offer stunning views from sunrise to sunset, Desirable detached double garage provides extra space for hobbies, Storage for the toys, Nearby ATV and snowmobile trails enhance outdoor adventures, School bus pick-up is at the driveway, with high-speed internet, Whether seeking peaceful northern getaway or a year-round home, this property is your gateway to Muskoka living, Located on a year-round municipally maintained road, Just 5 mins to Humphrey, 20 mins to Parry Sound, 8 mins to Highway 400, and under 2 hours to the GTA. Don't Miss Making this your Dream Home! (id:42776)
RE/MAX Parry Sound Muskoka Realty Ltd
403 - 93 Westwood Road
Guelph, Ontario
Welcome to Parkview West: Guelph's most amenity-rich condo lifestyle! Experience low maintenance living in this bright and spacious 2 bedroom, 1.5 bath home, offering nearly 1,000 sq ft. This sought after, well maintained unit is perfect for downsizers and professionals. Enjoy a private, south facing balcony overlooking the park, an updated kitchen with newer appliances, and large windows that flood the home with natural light. The primary bedroom features a refreshed 2 piece ensuite, and the main 4 piece bath boasts a sparkling fresh look. Convenience is key with in suite laundry, storage room, and underground parking plus surface spot. The bonus is unbeatable amenities in this community because beyond your door, an exceptional lifestyle awaits! Enjoy a heated outdoor pool, fitness room, sauna /spa, games room, recreation party room, BBQ Area, Car Wash station, and library. And you condo fees cover all utilities so budgeting is a breeze! This prime West Guelph location is highly walkable! Steps to parks, schools, shopping, and transit. Simplify your life without compromise. Discover why Parkview West is Guelph's most beloved condo community! What are you waiting for? Turn your dreams into an address with this home! (id:42776)
Royal LePage Royal City Realty
31 Desroches Trail
Tiny, Ontario
Offered for the first time, this charming year-round home or cottage captures the timeless appeal of Lafontaine living. Tucked away on a quiet street in one of the area's most desirable communities, it sits on a beautifully landscaped, gently rolling lot surrounded by mature trees and natural serenity. Step outside and enjoy multiple walkouts to spacious decks, ideal for morning coffee, family gatherings, or peaceful evenings beneath the stars. Inside, the home offers 3 bedrooms, 2 full bathrooms, and a warm, classic layout designed for relaxed, easy living. A double garage with inside entry, paved driveway, and breezeway connecting indoor and outdoor spaces add both comfort and convenience. Well-maintained and thoughtfully cared for, this inviting property is equally suited for full-time living or weekend escapes. The location is unbeatable - just a short stroll to public beach access on Georgian Bay and minutes from Lafontaine Beach Park, with its sandy shoreline and family-friendly playground. Enjoy local favourites like Tiny Treats, Wendy B's, and La Baguette within a 3-minute drive, or head to the charming waterfront towns of Penetanguishene and Midland for full amenities less than 20 minutes away. Need to stay connected? Bell high-speed internet is available. Whether you're ready to start a new chapter or continue a legacy of lakeside living, 31 Desroches Trail is ready to welcome you home. (id:42776)
Revel Realty Inc
33 Verney Street
Guelph, Ontario
Step into timeless character and modern comfort with this delightful 1 1/2 storey charming red brick home, nestled in the sought-after Exhibition Park neighbourhood. Offering 3 spacious bedrooms and 1 full bathroom, this home is full of warmth, charm, and personality. You'll love the inviting layout, featuring unique architectural details, original hardwood accents, and plenty of natural light. One of the standout features is the inviting covered 3-season porch, the perfect spot for morning coffee, evening chats, or simply enjoying the peaceful surroundings. Out back, a newer-built detached garage is an impressive addition, fully equipped with central vacuum, making it an ideal space to care for your vehicles or set up a workshop. Parking for up to 4 cars is a huge bonus in this neighbourhood. Perfect for families, first-time buyers, or anyone looking to enjoy a vibrant, walkable neighbourhood rich in history and community spirit.Located just steps from parks, schools, trails, and downtown amenities, this home offers both charm and convenience in one of Guelph's most desirable areas. All furnishings in the home can be included. (id:42776)
M1 Real Estate Brokerage Ltd
810 Troy's Trail
Huron-Kinloss, Ontario
Welcome to this stunning Lake Huron view home - an incredible value offered at under $1 million! This 4-bedroom, 3-bathroom property combines breathtaking sunsets with resort-style living, making it a rare opportunity along Ontario's west coast. The showstopper of this home is the custom saltwater pool and spa, completed in 2023 by Cenote Pools & Landscaping. Featuring a Latham Olympia 12 fibreglass pool and Latham Royal Spillover Spa, this private backyard oasis includes a 250,000 BTU heater for extended seasonal use and ultimate relaxation. Inside, the main floor offers a thoughtfully designed layout with an open-concept kitchen, dining, and living area - all taking full advantage of the incredible lake views. The living room features a cozy natural gas fireplace, perfect for cooler evenings. A spacious main-floor bedroom with convenient bathroom access adds flexibility for guests or multi-generational living, while the main-floor laundry could easily convert back into a second main-floor bedroom or private office. Upstairs, the primary suite is a true retreat, featuring a luxurious 5-piece ensuite and sweeping Lake Huron views through oversized west-facing windows. An additional upper-level bedroom completes this floor.The finished basement (2022) expands the living space with a comfortable family room, exercise area, a 4th bedroom, modern 3-piece bathroom, and utility/storage room. Recent upgrades include the heated saltwater pool and spa (2023), finished basement (2022), and GE Café induction stove (2023) with Bosch dishwasher (2023), air conditioner (2025). Natural gas lines are already connected to the furnace, fireplace, and pool heater, with hookups ready for future use at the kitchen stove, deck BBQ, and hot water tank. The attached 28'x28' garage offers ample space for vehicles or storage. This exceptional property delivers year-round comfort, luxurious features, and front-row seats to unforgettable Lake Huron sunsets - all for under $1 million. (id:42776)
Royal LePage Exchange Realty Co.
155 Westlinks Drive
Saugeen Shores, Ontario
155 Westlinks Drive, Port Elgin; in a 12 hole golf course community. This 1314 sqft bungalow is ready for immediate occupancy; and is finished top to bottom. There are 4 bedrooms and 3 full baths. Features include, Quartz kitchen counters, hardwood staircase, a gas fireplace in the living room, tiled ensuite shower, central air, sodded yard and more. There is a monthly sports fee of $135 + HST that each home owner must pay which provides golfing for 2, use of the fitness room, and tennis / pickleball court. HST is included in the list price provided the Buyer qualifies for the rebate and assigns it to the Builder on closing. Prices subject to change without notice. (id:42776)
RE/MAX Land Exchange Ltd.
205 - 31 Greengate Road
Guelph, Ontario
Here is your opportunity to get into the Real Estate market. 3 Bedroom 2 Bath with public transit at your doorstep and No Frills grocery right across the street. You are surrounded by conveniences and amenities. This unit is turn key, just move in and start enjoying home ownership for the same price as rent!!! (id:42776)
RE/MAX Real Estate Centre Inc
49 Ryder Avenue
Guelph, Ontario
Welcome to 49 Ryder Avenue, a luxurious Net Zero Terra View home in Guelphs prestigious Hart Village where sustainability meets comfort and style! Designed with energy efficiency at its core, this home is equipped with rooftop solar panels that generate clean power and help lower monthly utility costs. The open-concept main floor is bright and modern, with pot lights throughout and a chefs kitchen featuring stainless steel appliances, a gas stove, large island, and walk-in pantry. The dining area opens to a fully fenced backyard with a covered deck and concrete patio - perfect for BBQs or morning coffee, while the cozy living room with an electric fireplace offers the ideal place to unwind. Upstairs, you'll find a sun-filled family room, three generously sized bedrooms, and a convenient second-floor laundry. The primary suite includes a walk-in closet and a spa-inspired ensuite with a soaker tub and double vanity. Custom built-ins throughout the home maximize storage and functionality. The fully finished basement is a standout feature: a legal 1-bedroom accessory apartment with its own private entrance, full kitchen with island, stainless steel appliances, bright windows, 3-piece bath, and in-suite laundry. This space is ideal for extended family, guests, or generating rental income - and can offset your mortgage by an estimated $250,000-$300,000, making this luxury home more attainable than you might think! Additional highlights include a sprinkler system for effortless lawn care, no sidewalk (extra parking and easier snow removal), driveway parking for up to six vehicles, and energy-efficient construction for year-round comfort. Located close to parks, top-rated schools, scenic trails, everyday amenities, and the University of Guelph. With quick access to Highway 6 this home offers thoughtful design, future-ready living, and a lifestyle that balances luxury with practicality. (id:42776)
Royal LePage Royal City Realty
20 Hyde Road
Stratford, Ontario
Desirable end-unit townhome offering an abundance of natural light with additional windows compared to interior units. The main level showcases an open-concept design featuring a modern kitchen with new appliances, an inviting dining area, and a spacious living room with convenient access to a large deck and backyard-ideal for gatherings or quiet relaxation. The upper level includes a generous primary bedroom with a walk-in closet and cheater ensuite, along with two additional well-sized bedrooms and the convenience of second-floor laundry. The lower level is unfinished and awaiting your personal design and finishing touches. An excellent opportunity to own a bright, well-appointed home in a sought-after location. Call today to book your private showing! (id:42776)
Royal LePage Hiller Realty
684 Willow Road
Guelph, Ontario
Location is everything, and this beautiful 2-storey home in Guelph's desirable West End truly delivers! Perfectly situated on a lot with no rear neighbours and just steps from Mitchell Woods Public School, this home offers the ideal setting for families seeking space, comfort, and community.The heart of the home is the impressive great room, featuring a huge kitchen with tons of counter space, ample cupboards, and a welcoming dining area, perfect for family meals or entertaining guests. The adjoining family area, anchored by a cozy gas fireplace, creates a warm and inviting atmosphere. Flooded with natural light and a vaulted ceiling, this open-concept space also offers sliders leading to a large 2-tier deck and a fully fenced backyard, ideal for outdoor entertaining, kids at play, or relaxing in privacy. A spacious living and dining area at the front of the home provides additional flexibility for your growing family-perfect as a formal dining space, playroom, or home office. The main floor laundry completes this floor. Upstairs, you'll find three generous bedrooms, while the finished basement includes two additional bedrooms and a bathroom on each level, offering versatility for guests, teens, or extended family.The double car garage and double-wide driveway provide parking for up to six vehicles, adding convenience and functionality. Located in a family-friendly neighbourhood close to parks, the West End Community Centre, the library, shopping, and more, this home perfectly combines lifestyle, location, and comfort. (id:42776)
M1 Real Estate Brokerage Ltd

