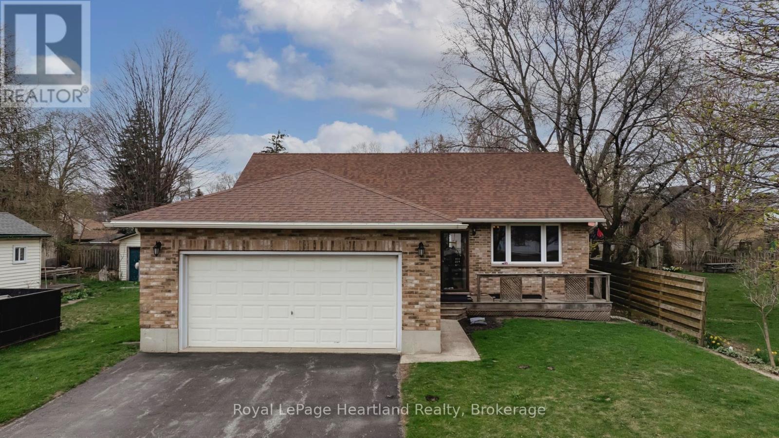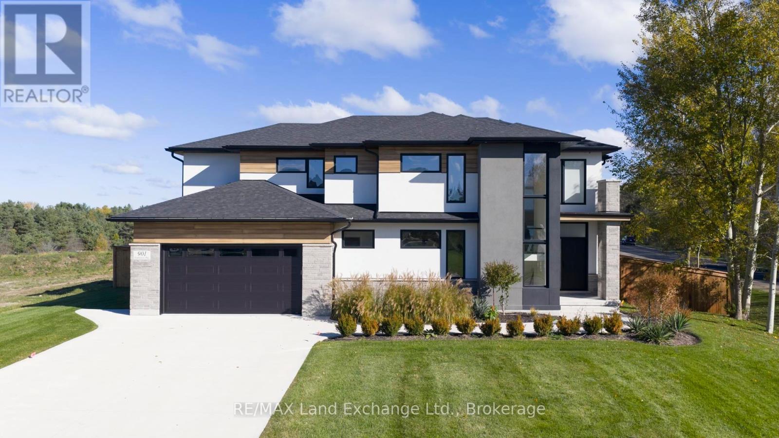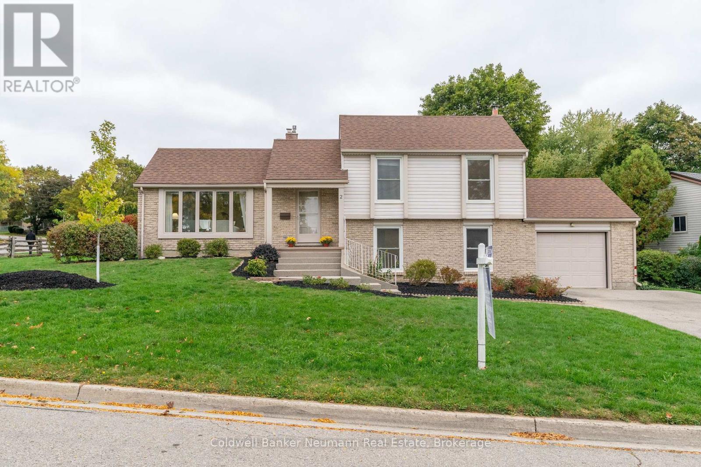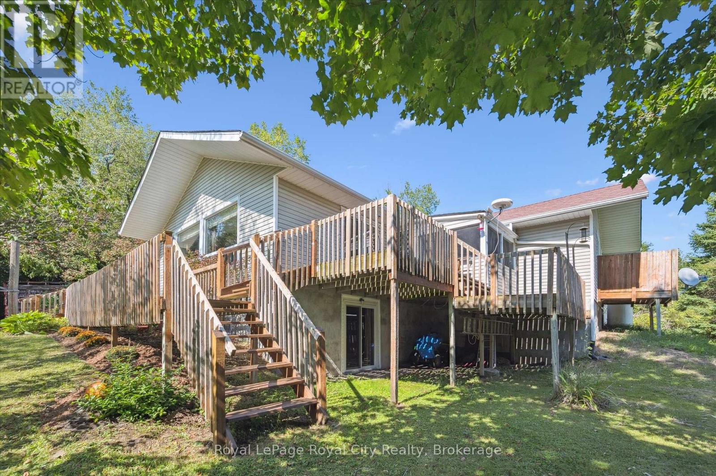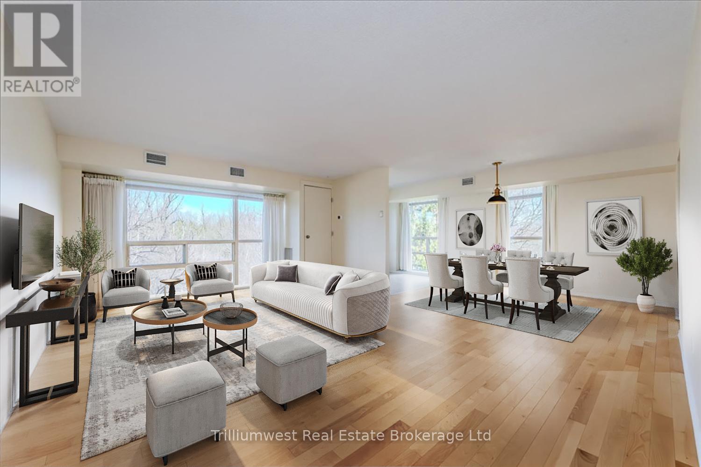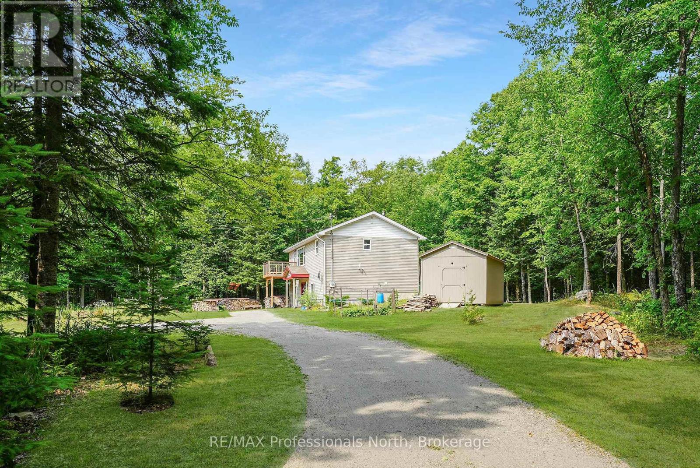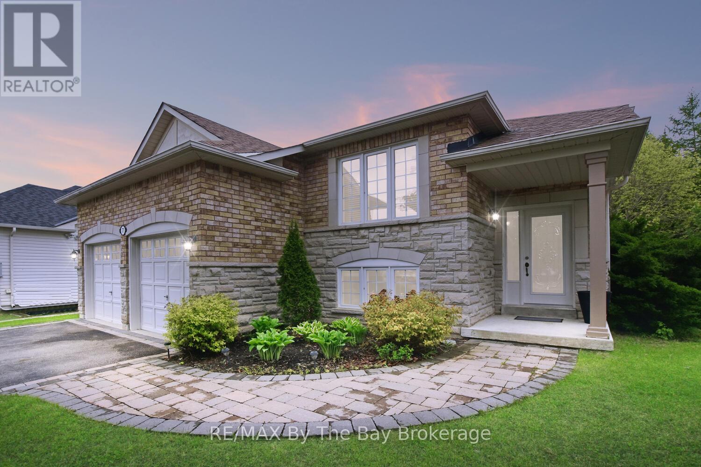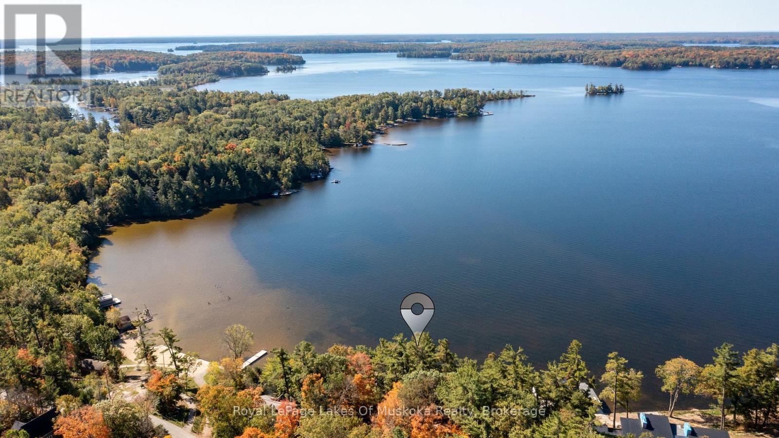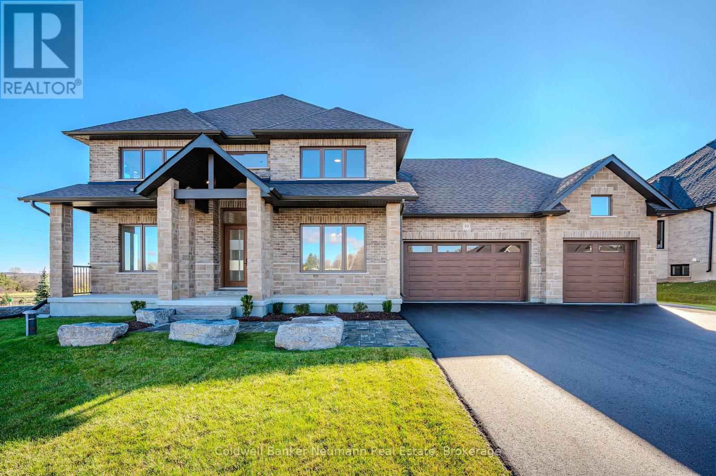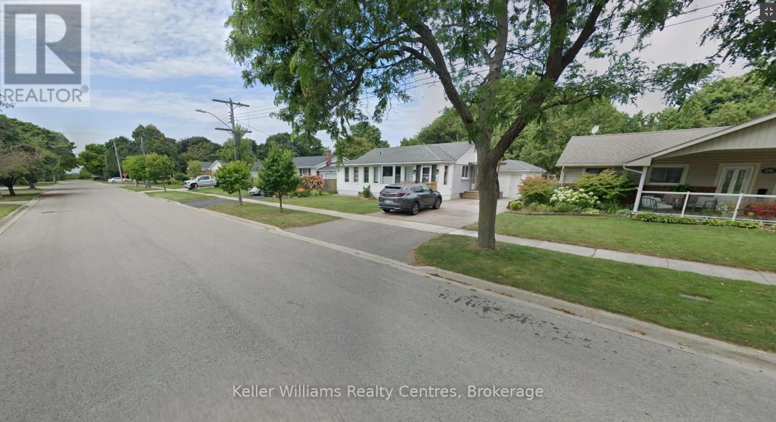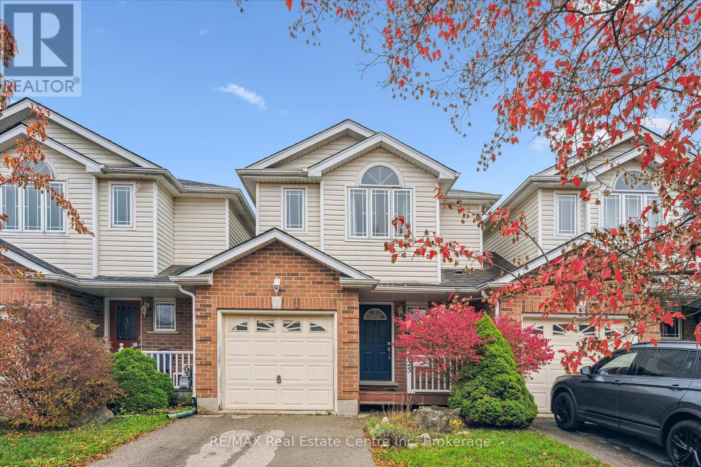91 Anglesea Street
Goderich, Ontario
Welcome to 91 Anglesea St, a solid all-brick bungalow nestled in the desirable community of Goderich, Ontario. This inviting home features 3+1 bedrooms, 2 bathrooms and main floor laundry, offering plenty of space for families or those seeking a comfortable living arrangement. As you step inside, you'll find a well-maintained interior that is both functional and welcoming. The main floor boasts a spacious living area, perfect for relaxation and gatherings. The kitchen provides a practical layout with ample counter space and room for a dining room table. The fully finished basement expands your living space significantly, featuring an additional bedroom and bathroom, making it ideal for guests, a home office, or a cozy entertainment area. With an attached 2-car garage, you"ll enjoy the convenience of easy access and extra storage options. The backyard provides a pleasant outdoor space for enjoying the fresh air or hosting family gatherings with a spacious fully fenced in backyard. Location is key, and this home is perfectly situated close to the hospital, pharmacy, and the vibrant downtown area of Goderich, where youll find shopping, dining, and community events. This well-kept, move-in ready home offers a great opportunity for first-time home Buyers, Buyers looking to simplify living, or those looking to settle into a friendly neighbourhood. Don't miss your chance to make this cozy bungalow your new home! (id:42776)
Royal LePage Heartland Realty
901 Bogdanovic Way
Huron-Kinloss, Ontario
Stunning contemporary 2-storey home in Kincardine's most desirable new subdivision, Crimson Oak Valley! This lakeside enclave of executive family homes is only a short stroll to the gorgeous sandy beaches of Lake Huron. Elaborate and beautifully designed, this open plan home offers over 4000 sq ft of finished space on 3 floors with the WOW factor: soaring 19' ceilings, an elegant staircase to an upper landing, open to below. Beyond the welcoming porch, the foyer opens into the bright 2-storey great room complete with a designer gas fireplace, and an abundance of large windows allowing light to fill the space. The dining area is where future dinner parties will be hosted or family meals enjoyed, with easy access to large sliding doors, allowing effortless flow to the spacious covered porch and fully fenced backyard (plenty of room for future pool & hot tub!) The kitchen is the show-stopper with an oversized centre island, ideal for entertaining, ample quartz counters, and the walk-in pantry of your dreams! Completing this level is the convenient mudroom off the garage, 2 pc powder room and office/den for working at home. The second level offers 3 bedrooms, including a primary suite with grand double door entry, large walk-in closet with built-in shelving and drawers, and an ensuite bath with a dreamy soaker tub, glass shower and double vanity. The 2 additional bedrooms share the spacious hall bath, and the laundry is sensibly located on this level as well, with built in storage and counters. The beautifully finished lower level features almost 9' ceilings, luxury vinyl flooring, modern electric fireplace, bar area, 4th bedroom and full bathroom. Noteworthy additional features of this unprecedented home include custom window blinds, lawn irrigation system, and fully fenced back yard (with extra gate and access off Lake Range Dr). Discover the perfect blend of style, comfort and lakeside charm in this alluring new upscale development, just minutes south of Kincardine! (id:42776)
RE/MAX Land Exchange Ltd.
2 Lisa Lane
Guelph, Ontario
Welcome to 2 Lisa Lane, a cherished one-owner home in Guelphs sought-after west-end Sugarbush area,known for its quiet, family-friendly streets and unbeatable convenience. This four-level side split sitsproudly on an oversized corner lot, offering plenty of space to grow and make your own. Well-loved andbeautifully maintained, this home features new bedroom flooring, a separate entrance to the lower levels,and an abundance of original character throughout. The flexible layout provides room for family living,entertaining, or the potential to create a separate unit down the road perfect as a mortgage helper or for alarge or multi-generational family. Located within walking distance to schools, parks, and amenities, 2 LisaLane combines comfort, charm, and location making it the perfect forever home. (id:42776)
Coldwell Banker Neumann Real Estate
5 - 5 Palmer Marie Lane
Arran-Elderslie, Ontario
Welcome to 5 Palmer Marie Lane, a Life Lease Unit in an adult community! This beautifully crafted, accessible 1435 sq. ft. bungalow(4 plex) is a perfect blend of comfort, style, and functionality. Built in 2022, this home boasts exceptional quality and workmanship. On the main level, you'll find a chef-inspired kitchen featuring custom maple cabinets, an island/ breakfast bar, and quartz countertops. The open-concept dining and living area provide a warm, welcoming space for entertaining or relaxing. The primary bedroom is a spacious retreat with ensuite having a 4 ft. shower, soaker tub and 2 walk-in closets, while the second bedroom with walk in closet is perfect for guests or a home office. Laundry is conveniently located on the main level but could be relocated to the basement. With a STAIR LIFT to the lower level accessibility allows you to enjoy a large family room with a walk out to a private patio. A third bedroom and 3-piece bath provide additional living options, along with a huge storage room, utility room and cold room. Lower level is easily the perfect in law suite with a few renovations. In floor heat runs in the basement and can be connected with a heat source. Enjoy the outdoors from the front porch, upper deck, or lower patio. The attached garage is generous and lined in easy care Truscore. Concrete driveway for 2 vehicles. Monthly fees in 2024 were $381. Maintenance-free living is at its finest, with snow removal and lawn care taken care of for you. This well-maintained, worry-free home is perfect for those looking to downsize without sacrificing quality or style. (id:42776)
Wilfred Mcintee & Co Limited
6127 First Line
Erin, Ontario
Looking for an idyllic country home at an affordable price? This unique bungalow sits tucked back a few hundred feet from the road on a sprawling, treed 10-acre parcel, offering the perfect balance of privacy and natural beauty.The home itself provides over 2,000 sq. ft. on the main level, featuring 2 bedrooms, 2 bathrooms, and multiple inviting living spaces. Host gatherings in the vaulted Family Room with gas fireplace, or enjoy a quiet evening in the cozy Living Room with wood-burning stoveboth with walkouts to the private yard. The lower level also offers a walkout, creating excellent potential for future living space or in-law accommodations. Step outside and imagine the possibilities, grow your own vegetables and flowers, start a beehive, or simply wander the cut trails through the forest, perfect for hiking, bird watching, or unwinding in the peaceful outdoors. All this, while being just 15 to 20 minutes from town in nearly every direction - Fergus, Orangeville, Erin, or Acton. Escape the city, bring your redecorating ideas, and make this your dream countryside home. (id:42776)
Royal LePage Royal City Realty
305 - 55 Blue Springs Drive
Waterloo, Ontario
This absolutely stunning corner unit boasts floor to ceiling windows which beautifully frame gorgeous views of mature gardens and calming green-space. Offering over 1200 square feet of easy living, including 2 large bedrooms and 2 full bathrooms, this spacious condo is a truly rare commodity. The wide open living space flows easily into a generous dining area, providing an effortless layout for entertaining. Relax for a while in the cosy den and enjoy the spectacular vista on any given day. Cook up new recipes and old favourites in the freshly updated kitchen, which offers ample storage for all your culinary desires, along with a delightful breakfast nook where sharing morning coffee and planning the day's adventures is always on the menu. Mechanically upgraded with a newer Heat Pump, Unit 305 includes an underground parking spot plus a large storage locker, along with all the appliances... there's really nothing to do here except move in. Minutes from Uptown Waterloo, walking distance to transit and shopping, there's something here to delight everyone. With an upper patio, a well-stocked library, a party room, shared workshop space, ample visitor parking, and easy access to some of the most scenic trails in Waterloo, this lovely condo is definitely worth a closer look. Please note that Dogs are not allowed in this building. (id:42776)
Trilliumwest Real Estate Brokerage Ltd
1453 Minnicock Lake Road
Dysart Et Al, Ontario
Imagine your own acreage with trails for skiing, snowshoeing and hiking, all out your back door. This 3 bedroom, 2 bath home has everything you are looking for. 30 acres of pristine forest with a scenic marsh, lovingly called "The Meadow". The forest is part of a forest management plan to reduce property taxes. The home is immaculate and extremely well maintained with several upgrades over the past six years. You will love the ground level walk-in to the rec room with high ceilings, a cozy WETT certified woodstove, and combined washroom/laundry. The upper level has two decks for entry and for barbecuing or just relaxing with your morning coffee. Check out the kitchen with updated appliances and an island with pot drawers for extra storage. The driveway has room for all your company, and a fabulous 12'x16' shed is great for toys, storage or a workshop. Come walk the trails, breathe, and reconnect with the outdoors. Discover the adorable campsite/bonfire pit at the marsh - a great place to relax, and in the Winter months you can ski or snowshoe across the meadow to a beautiful forest on the other side. You are 15 minutes from Haliburton Village and all that The Highlands has to offer. Great restaurants, shopping and festivities year-round. (id:42776)
RE/MAX Professionals North
7 Meadowood Drive
Wasaga Beach, Ontario
Beautiful 3 bedroom plus den raised bungalow in a desirable well established neighborhood in Wasaga Beach. This well maintained home is situated on a premium lot backing onto green space and walking trail offering lots of privacy and nature at your doorstep. It's welcoming entrance takes you to the bright main level of living space which offers a lovely well designed kitchen with newer appliances, accent lighting and adjacent dining area. Charming front den works perfectly for an office, library or separate formal Living room or dining room. Family room with large windows features walk out to deck patio perfect for sunsets and outdoor entertaining. Large main floor master with ensuite and walk in closet and also has direct access to deck patio by its charming garden door. Convenient main floor laundry room with inside access to double car garage. Partially finished lower area offers additional finished room for a bedroom, office or den with a large unfinished rec room with direct walkout to back yard offering endless possibilities. Rough-in for lower level bathroom. This mostly completed home can be yours now and is available for a quick close. Conveniently close to all amenities of Wasaga Beach with excellent access to all commuter routes.**Some photos are virtually staged (id:42776)
RE/MAX By The Bay Brokerage
1031 Bowyers Beach Road
Bracebridge, Ontario
A rare west-facing opportunity on Lake Muskoka, perfectly positioned for year-round sunsets and just minutes from downtown Bracebridge. This cherished four-season cottage or year round home sits on a gently sloping lot with approximately 64 feet of shoreline and a single-slip boathouse resting at the water's edge. The setting is calm, open, and highly desirable, ideal for boating, swimming, paddling, and long afternoons on the dock. The cottage offers just under 2,000 sq. ft. of living space. The main floor features a bright eat-in kitchen, spacious living room with pine-clad walls and large lake-view windows, two comfortable bedrooms, and a four-piece bath. The walkout lower level includes a generous rec room with sliding doors to the yard, two additional rooms used as bedrooms, a two-piece bath, laundry area, storage, and a Muskoka room surrounded by glass. Stairs lead down to the shoreline and a single-slip boathouse is a perfect launch point for exploring Lake Muskoka. It's a classic Lake Muskoka retreat, warm, welcoming, and ready for a new family to make lasting memories. (id:42776)
Royal LePage Lakes Of Muskoka Realty
10 Broughton Street
Erin, Ontario
Beautiful new 2 storey Thomasfield Home with 3 car garage, paved driveway all on a 1/2 acre lot backing onto a pond and walking trail.This Courtenay model features a new Paragon Kitchen with quartz counters, hardwood floors on the main and built on a premium look-out lot with large basement windows. Attractive light, bright decor, with light hardwood and a generous kitchen island. You will love the covered deck from the dinette with relaxing views of the pond and walking trail. The servery off the kitchen, offers a generous pantry with storage between the kitchen and dining room-ideal for entertaining! You will love the primary bedroom suite on the upper level with 2 large walk-in closets and a large beautiful 5 piece ensuite.The other 2 bedrooms on this level have walk-in closets and a Jack and Jill bathroom between them. This impressive new home is located in Ospringe Highlands, at the corner of Highways 124 and 125, Erin. This is a new country estate community conveniently located 20 minutes to Guelph (hospital), 15 minutes to the town of Erin and only 10 minutes to the Go Train in Acton. Looking for a wonderful rural community, but not too far out-check out Ospringe Highlands. (id:42776)
Coldwell Banker Neumann Real Estate
202 Bennett Street W
Goderich, Ontario
Charming West End Bungalow with Backyard Pool Oasis! Beautifully maintained 2+1 bedroom, 2 bath home in Goderich's desirable West End, just steps from Lake Huron and local schools. Bright, inviting main floor features bamboo floors, cove moulding, and a cozy sunroom with bay window and electric fireplace. Updated galley kitchen with custom white cabinetry, gas stove, and plenty of storage, plus a dining area with patio doors leading to a fully fenced private backyard. Lower level offers a finished rec room with bar and gas fireplace, third bedroom, updated 3pc bath, and extra storage. Enjoy your backyard retreat with a new deck and arbor, saltwater on-ground pool (7' deep end), covered hot tub area, and gas BBQ hook-up. Fully finished pool house includes 2pc bath-perfect for guests or Airbnb potential. Updates: furnace + A/C (2017), roof (2013), HWT owned (2016), 100-amp panel, stamped concrete drive. A must-see home combining indoor comfort with outdoor enjoyment! (id:42776)
Keller Williams Realty Centres
125 Rodgers Road
Guelph, Ontario
Bright and open home located on a direct bus route to the University of Guelph, and just steps from grocery stores and other major amenities. The main level offers an open concept layout with a spacious dining area, secure access to the garage, a two piece bathroom, and sliders leading to a private backyard. The second floor features a large primary bedroom with two walk in closets, along with two additional generously sized bedrooms. The finished basement includes a recreation room, laundry, and a three piece bathroom with an oversized custom egress window that opens in one motion. This home is ideal for first time buyers or as an income property. The fibreglass asphalt roof is approximately ten years old. Parking for three cars. Parks and trails right at your doorstep. (id:42776)
RE/MAX Real Estate Centre Inc

