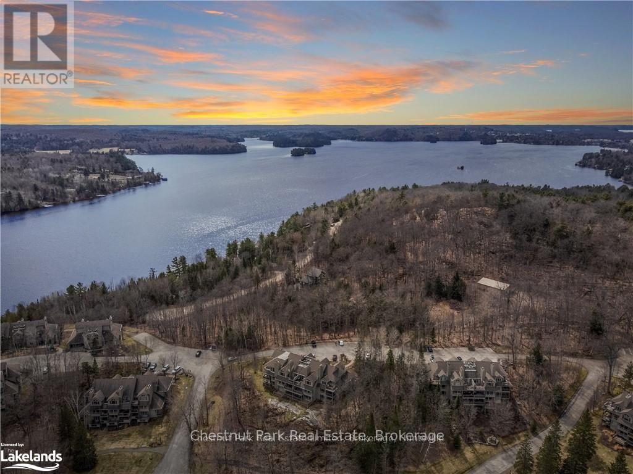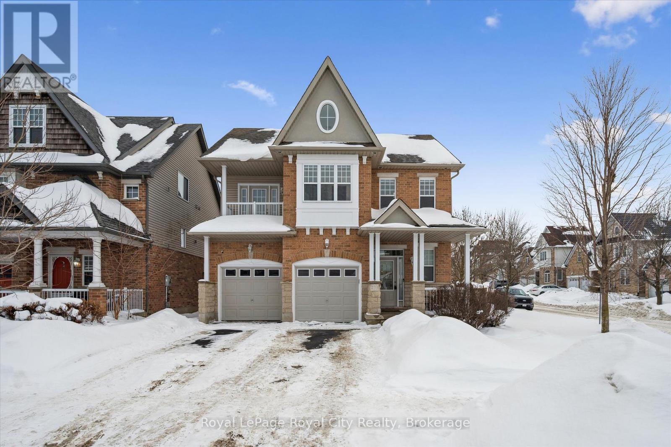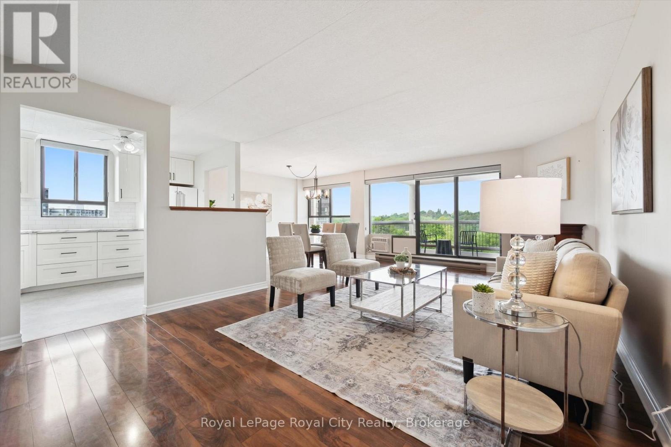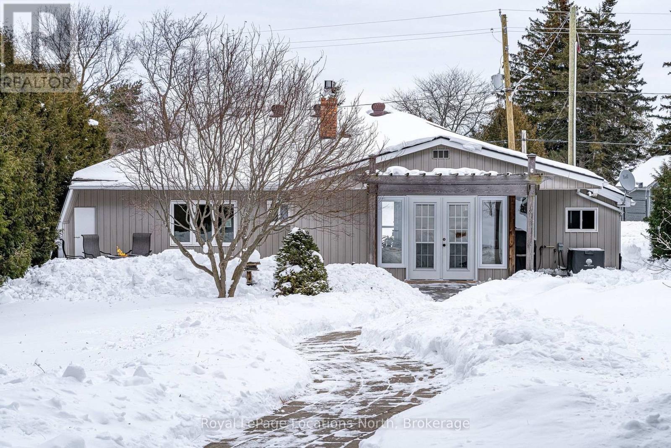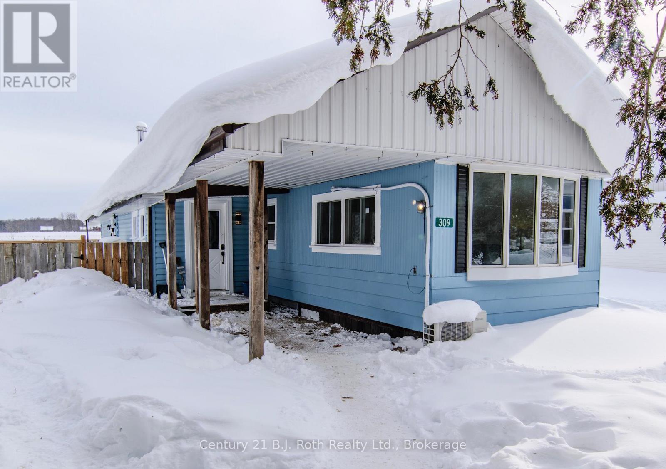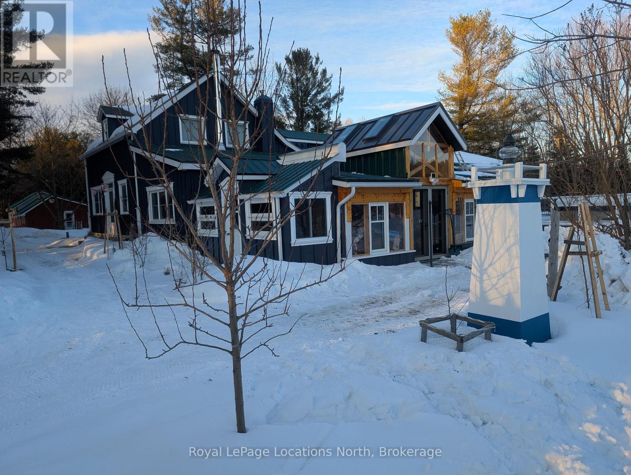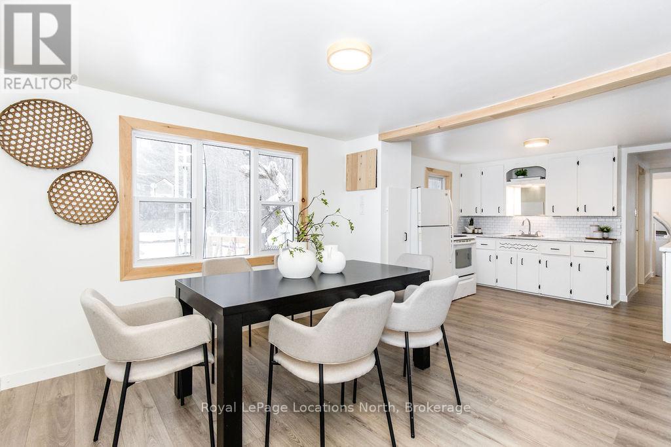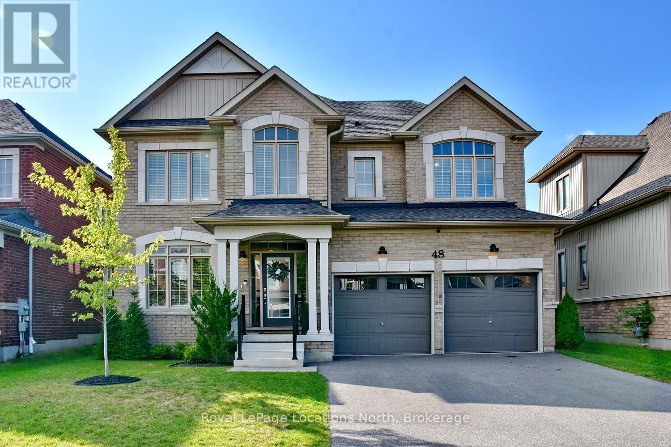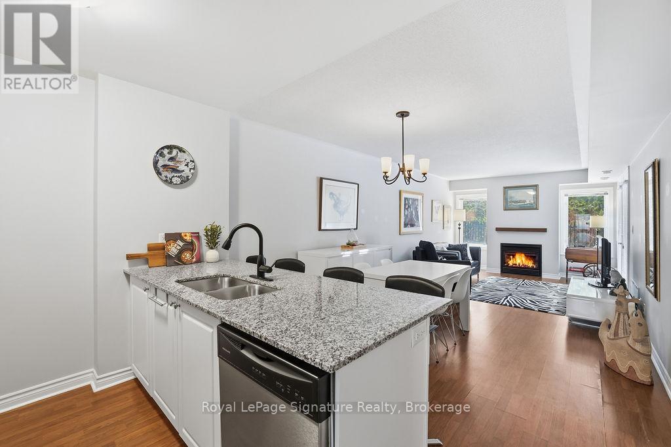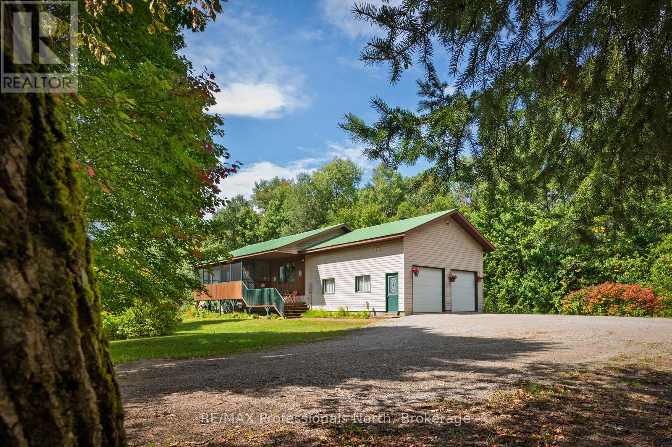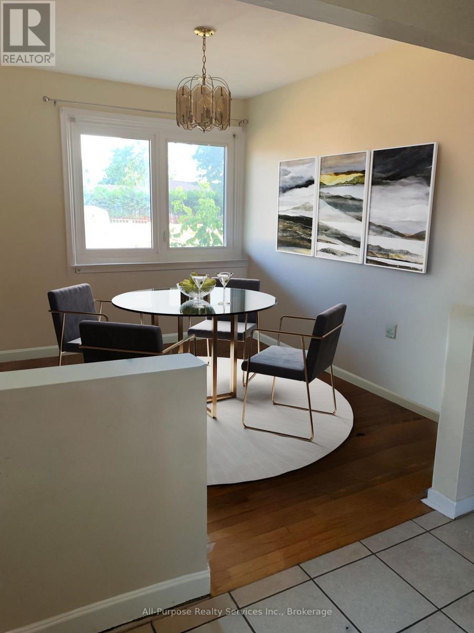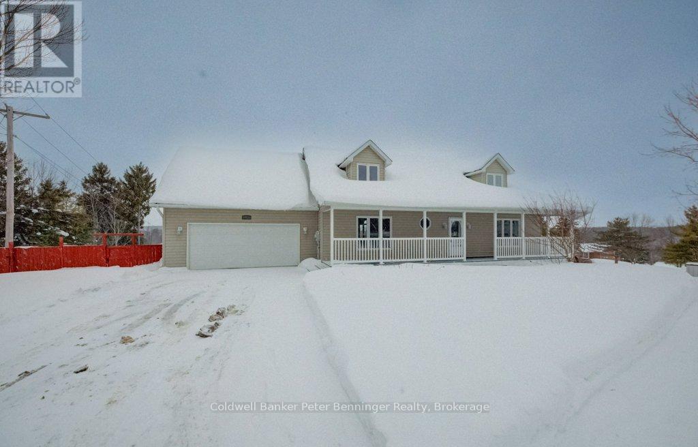5 - 3421 Grandview Forest Hill Drive
Huntsville, Ontario
Grandview's Forest Hill in Muskoka, minutes from Huntsville offers an updated main floor condo with peaceful views and stair-free, low-maintenance living. This residence is ideal for those looking to downsize, investors, or anyone seeking a tranquil getaway. The condo features a bright 1-bedroom, 1-bathroom layout highlighted by hardwood floors and fresh paint throughout. The stylish kitchen is equipped with granite countertops and ample workspace, perfect for preparing meals. Large windows flood the space with natural light and offer treed views in every room. Relax in the inviting living room, complete with a cozy wood-burning fireplace that is WETT certified. The spacious bedroom provides a comfortable sanctuary, while the updated bathroom includes a walk-in shower. Additional highlights include in-suite laundry, a storage closet, a new natural gas furnace, and updated electrical systems. Located just five minutes from downtown Huntsville, the condo offers convenient access to Algonquin and Arrowhead Provincial Park, Hidden Valley Ski Club, several golf courses, and scenic trails that lead to Fairy Lake. Experience four-season living in one of Muskoka's most desirable communities. (id:42776)
Chestnut Park Real Estate
273 Carrington Drive
Guelph, Ontario
Beautifully updated Terra View former model home set on a desirable corner lot in sought-after Kortright West. This 4+1 bedroom, 3.5 bathroom home offers a thoughtfully designed floor plan that truly works for modern family living. The attractive brick and stone exterior welcomes you into a bright foyer complete with a coat closet, custom built-in storage, convenient powder room, and main floor laundry. Rich hardwood flooring flows into the formal dining room - an inviting space for hosting holidays and special gatherings. The refreshed eat-in kitchen features granite countertops, stainless steel appliances, and updated finishes, while the bright breakfast area walks out to the rear yard, creating a seamless connection between indoor and outdoor living. Just steps away, the cozy lower-level living room with fireplace is the perfect place to unwind. Upstairs, the spacious family room offers incredible flexibility for movie nights, a playroom, or a quiet retreat. The generous primary suite includes a walk-in closet and dedicated ensuite with a newly updated shower. Three additional bedrooms share a beautifully renovated family bathroom complete with new quartz countertops and modern fixtures. The finished basement expands your living space even further with a fifth bedroom, a full bathroom, and a versatile bonus area ideal for a home office, gym, or recreation space. Outside, the fully fenced backyard is a private oasis. Spend summer days by the inground pool, relax in the hot tub, or entertain friends and family on the patio. Recent updates include new basement flooring, a full basement bathroom renovation, a new primary ensuite shower, new quartz countertops, sinks and faucets in the main bath and ensuite, a kitchen and powder room refresh, and fresh paint throughout. Ideally located close to Hartsland Market Square, parks, schools, and public transit, this is the home your family has been waiting for. (id:42776)
Royal LePage Royal City Realty
501 - 22 Marilyn Drive
Guelph, Ontario
Thinking about making the move to condo living, without giving up space or comfort? Welcome to Riverside Gardens, a sought-after building known for its oversized units and unbeatable access to Riverside Park and the Speed River trail system. This bright 1,479 sqft unit features 3 bedrooms, 1.5 full bathrooms, and an open-concept layout perfect for both everyday living and entertaining. Large windows flood the space with natural light, highlighting the rich hardwood floors and the updated eat-in kitchen with full-height cabinetry. The spacious living and dining area opens onto a generous covered balcony with serene, unobstructed park views. The primary suite is quietly tucked away and features two closets and a full ensuite. You'll also enjoy the convenience of an in-suite storage room, an additional locker, and underground parking. Residents love the well-maintained amenities, including a party room and gym. Plus, youre just a short stroll to the Smart Centre and Canadian Tire plazas for easy errands. Skip the yard work this summer - relax by the park and enjoy low-maintenance living! (id:42776)
Royal LePage Royal City Realty
23 Huron Street W
Blue Mountains, Ontario
Location, location, location! Welcome to the Thornbury Harbour House. This exceptional 3-bedroom, 2-bathroom bungalow ideally located just steps from the harbour, beach, pier, parklands, tennis courts and the stunning shores of Georgian Bay. The backyard is beautifully framed by the majestic Seven Pines, offering direct access to the Georgian Bay Trail system. Walk in one direction to the Beaver River or the other into Thornbury's vibrant shops, cafés, and dining. Designed for effortless single-level living, this thoughtfully laid-out home is fully accessible, making it equally suited as a recreational retreat or a comfortable place to age in place. The generous primary bedroom features a private ensuite, complemented by two well-appointed, cozy guest bedrooms and a second full bath. The open-concept living and dining area is anchored by a warm gas fireplace and flows seamlessly through French doors to the true heart of the home-an outdoor sanctuary designed for everyday enjoyment. Professionally landscaped and remarkably low-maintenance, the backyard oasis boasts an expansive 800 sq. ft. interlock patio, winding stone pathways, a tranquil waterfall, stream and pond, and lush perennial gardens. Offering a rare blend of privacy and connection to the active trailside community, this space is perfect for quiet mornings or relaxed entertaining. A solid, well-built 12' x 16' outbuilding provides excellent storage for bikes and recreational gear and could easily be reimagined as a bunkhouse, art studio, workshop, or creative retreat as it sits on a concrete pad. As a unique added opportunity, the neighbouring property is also currently available, presenting the rare chance to secure a double lot in one of Thornbury's most desirable neighbourhoods which is ideal for those with a larger vision.A truly standout offering where accessibility, comfort, and Georgian Bay living align and steps from everything that makes this community so special. (id:42776)
Royal LePage Locations North
309 Keady Lane
Georgian Bluffs, Ontario
Welcome to affordable country living! Surrounded by farmers fields and placed on a generous lot in the Tara Estates community. Fully renovated, this home is ready for your family to move right into and begin making memories! Featuring a large, functional kitchen, spacious living room, three bedrooms plus a bonus den and a sunroom. Many updates including kitchen, bathroom, flooring and drywall throughout and newer windows. Outside boast a large, private and fully fenced yard and two outbuildings perfect for storage or even hosting some of your favourite farm animals. This home is efficiently heated and cooled with two heat pumps while retaining the 2017 installed oil furnace and central AC for backup. Book your showing today to see all the work and love that has gone into making this the perfect next home for your family! Park fees for the new buyer will be $413.33. (id:42776)
Century 21 B.j. Roth Realty Ltd.
236 Phillips Street
Clearview, Ontario
There are houses... and then there are homes that you simply feel at peace the moment you arrive. This is one of those two-family homes that are a rare find - warm, welcoming, and thoughtfully designed for real life. From the moment you step inside, you'll notice the care and craftsmanship throughout. With most of the living spaces on one level, including a legal accessory apartment designed with barrier-free accessibility in mind. This home is ideal for multi-generational living, aging parents, adult children, or guests who need their own comfortable space. There's room here for the whole family to gather, celebrate, and grow - and just as important, room to unwind. Whether you're chilling on the huge enclosed porch or cozied up next to the warm woodstove, time seems to stand still here. Custom trim work, wood and porcelain countertops, custom doors, and beautiful wood finishes give this home character you simply won't find in a cookie-cutter build. A charming kids' loft complete with its own 3-piece bath adds both fun and function. Summer is where this property truly comes alive. Imagine slow mornings with coffee on a covered porch spanning over 800 square feet, watching the kids play in the pool, or enjoying fresh country air. The expansive deck and sparkling, large above-ground pool set the stage for unforgettable BBQs, birthday parties, and evenings that stretch long after sunset. Step outside and you'll find lush grounds with fruit and flowering trees, generous parking, and space for your RV/boat or visiting family and friends. Let's not forget the detached shop. Tucked away on a peaceful dead-end street, you'll enjoy privacy and tranquility - yet you're only 15 minutes to Collingwood, 10 minutes to sandy beaches, and just over an hour to Toronto International Airport. This is more than a home. It's a lifestyle - a place to put down roots and build memories. Come experience it for yourself; you may never want to leave. You need to see it to see the value!! (id:42776)
Royal LePage Locations North
80 Concession 8 Road E
Tiny, Ontario
HEATED SHOP ON LARGE LOT- This newly updated bungalow that sits on an expansive 350 x 100 ft lot and offers a cozy vibe. The entire home is filled with lots of natural light and the spacious living room features a gas fireplace, perfect for relaxing on winter evenings. The eat-in kitchen features crisp white cabinetry, offering a bright and airy space for gathering. Separate laundry room/mudroom. A 400 sft workshop/garage, equipped with full hydro and heat, provides excellent versatility and can also serve as a garage, complete with an EV charger base and updated electrical panel. Other features include: a brand-new industrial fence (valued at $20k), new vapour barrier and insulation (2024), new laminate flooring and freshly painted. Lots of parking, great sized property with lots of road access, close to Midland and Perkinsfield. Great spot for a home business. Beaches short drive away. Great for first time buyers or retirees. (id:42776)
Royal LePage Locations North
48 Mclean Avenue
Collingwood, Ontario
Welcome to this stunning Collingwood residence, a home that perfectly blends style, comfort & convenience. Thoughtfully designed w/ over $100,000 in enhancements, this property is set in one of the areas most desirable neighborhoods- an ideal location for families, professionals, & anyone who wants to enjoy the very best of 4-season living. W/ 4 beds & 3 baths, the home offers both functionality & flexibility for today's lifestyle. The main floor impresses w/ an open-concept design & natural light streaming through oversized windows. Rich hardwood floors & ceramic tile create a seamless flow, while custom touches such as shiplap accent walls & upgraded cabinetry infuse the home w/ warmth & character. Modern light fixtures w/ dimmer controls add both ambiance & practicality, enhancing the inviting atmosphere. The kitchen is the true heart of the home. It features an oversized island perfect for casual dining or entertaining, extended cabinetry offering exceptional storage & a full suite of stainless steel appliances that blend performance w/ style. The adjacent dining/living areas make gathering effortless, while garden doors open directly to the backyard for easy indoor-outdoor living. The primary suite boasts a walk-in closet & a 5-piece ensuite complete w/ double sinks, soaker tub, & glass shower. 3 additional beds provide ample space for children, guests, or a home office. The fully finished basement expands the living area, offering a generous family room & plenty of storage. The property is fully fenced & showcases a new deck- perfect for summer BBQs. Schools & local restaurants are w/in walking distance, while golf, Blue Mountain & Georgian Bay's sparkling waterfront are just a short drive away. Whether you're a skier, golfer, hiker, or simply someone who enjoys the beauty of Georgian Bay, this home places you at the center of it all! Beautifully upgraded, thoughtfully maintained & ideally situated, this Collingwood home is ready to welcome its next owners!! (id:42776)
Royal LePage Locations North
107 - 10 Brandy Lane Drive
Collingwood, Ontario
Imagine starting your day with coffee overlooking protected green space, stepping onto nearby trails, and being minutes from the water, ski hills, and everything Collingwood has to offer. Welcome to relaxed, four-season living in the sought-after Wyldewood community. This well-maintained 2-bedroom, 2-bathroom ground-floor condo offers the perfect blend of comfort, convenience, and access to the outdoor lifestyle Collingwood is known for. Step outside to your covered balcony overlooking trees and trails, where morning coffee or an evening drink comes with a peaceful, natural backdrop. With trails nearby and Georgian Bay just minutes away, it's easy to spend your days walking, cycling, paddling, or skiing depending on the season. Inside, the open-concept layout provides a bright and functional living space, while the two spacious bedrooms and two full bathrooms make it ideal for hosting family and friends or enjoying weekend getaways. One designated parking space and low-maintenance condo living mean more time enjoying the area and less time worrying about upkeep. Residents of Wyldewood enjoy access to a year-round heated outdoor pool and beautifully maintained grounds, all just a short drive to downtown Collingwood, Blue Mountain, golf courses, restaurants, and everyday amenities. Whether you're looking for a full-time home or a weekend retreat, this is an opportunity to enjoy the Southern Georgian Bay lifestyle with ease. (id:42776)
Royal LePage Signature Realty
66 Rain Lake Road
Kearney, Ontario
Welcome to small-town living with big lifestyle appeal! This beautifully appointed 4 bedroom in downtown Kearney offers space, warmth and endless possibilities with nearly 2200 sq ft of finished living space. Inside, rich wood accents and solid wood doors, create a timeless, welcoming feel. The open-concept kitchen, dining and living room area with vaulted ceiling is the heart of the home-bright, functional, and designed for connection, whether you're hosting friends or enjoying quiet family time. The fully finished lower level features a spacious family room anchored by cozy gas stove, making it the perfect entertaining hub. With its layout, this level could also easily transform into an in-law suite or accessory apartment adding flexibility and future value. Oversized garage with mezzanine, allows for vehicles and toys, or workshop. Certified R2000 home with low carrying costs. Wired for generator. Fully-screened front porch for enjoying those gorgeous evenings. Step outside and enjoy the freedom of an oversized one-acre lot offering privacy, room to play, garden, or simply relax. Perfectly positioned as the gateway to Algonquin Park, Kearney provides unmatched access to nature with three park entry points known for its swimming, motorsports, camping and fishing with many local lakes, plus snowmobiling and ATV'ing, hiking, paddling and hunting. All of this while being walkable to the beach, community centre, library, church, LCBO, restaurants and local shops. Just 25 minutes to Huntsville. This town is slowly growing into a vibrant community community with popular firework displays, annual waterfront regattas and iconic dog sled races and waterskiing championships. Whether you are looking to raise a family, retire in comfort or invest in a lifestyle-rich community, this home delivers the perfect balance of space, warmth, and location. A space to settle in, and truly belong. Full pre-listing inspection has been done and available to interested buyers! (id:42776)
RE/MAX Professionals North
96 Kitchener Road
Toronto, Ontario
This is the property you have been waiting for! Fabulous house and location close to TTC, GO, shopping, places of worship, Hwy 401, UofT, parks, schools - all on a safe, quiet, friendly street. Original bungalow plus addition over the garage. Main floor freshly painted, new doors and handles. Brand new central vac. Driveway resealed summer of 2024. Two entrances to basement apartment. Property approved for 1290 sq foot garden suite in the backyard. Please allow 24 hours for showings. Thanks! (id:42776)
All-Purpose Realty Services Inc.
468 Goldie Street
Arran-Elderslie, Ontario
This is the one for you on 1.21 acres at the edge of the Village of Paisley! Great curb appeal with this bungalow sporting dormers, a covered front porch and an attached garage! Have a look at the back deck with hot tub oasis and backyard firepit scenery!! Floorplan of this home has been very well thought out featuring an open concept living area with a vaulted ceiling and spectacular views of the Saugeen River area of Paisley and neighboring farmers fields. Two fireplaces are on the main floor, one in the Dining Room (built-in with mantle) and the other is a wood stove in the Living Room. Direct access to the Saugeen River out your back door makes it perfect for fishing, canoeing and kayaking. Back yard is generously fenced. Basement is a walk-out with separate entry which offers the possibility of an in-law suite. Unspoiled except for a roughed in bathroom, the basement is ready for development! New roof shingles in 2022, new furnace in 2025. Floor plans do not show the entire back deck, which extends behind the 2 car garage. Close enough to the Village of Paisley to have town water/sewer, yet far enough away to be sitting on a small acreage. Have a look! (id:42776)
Coldwell Banker Peter Benninger Realty

