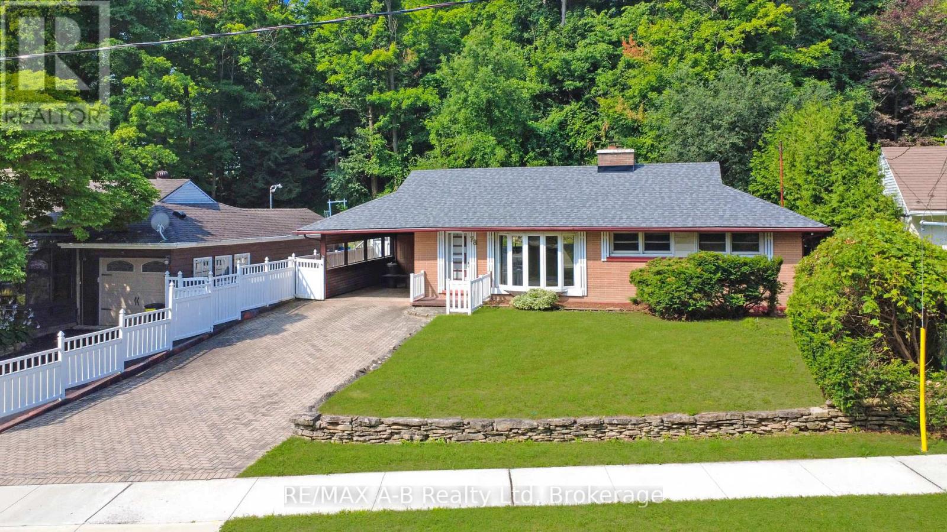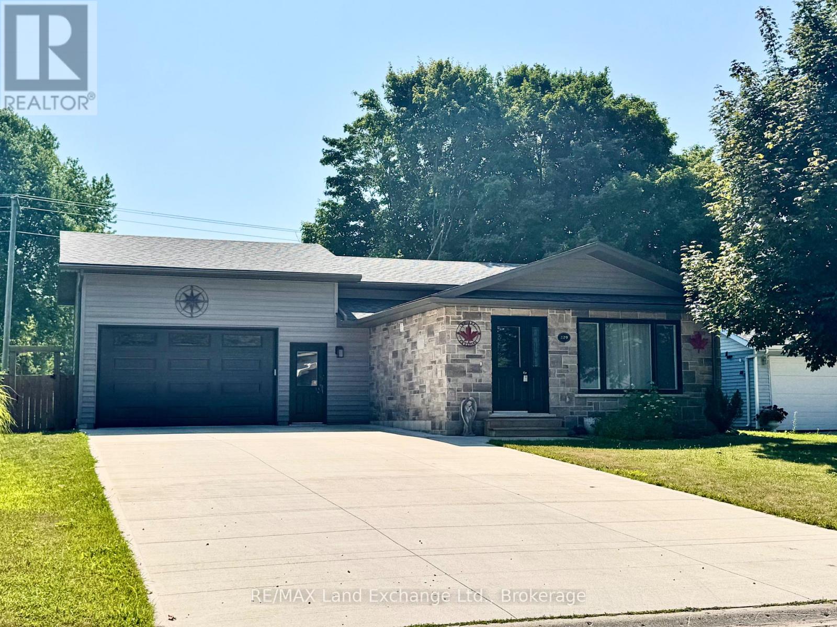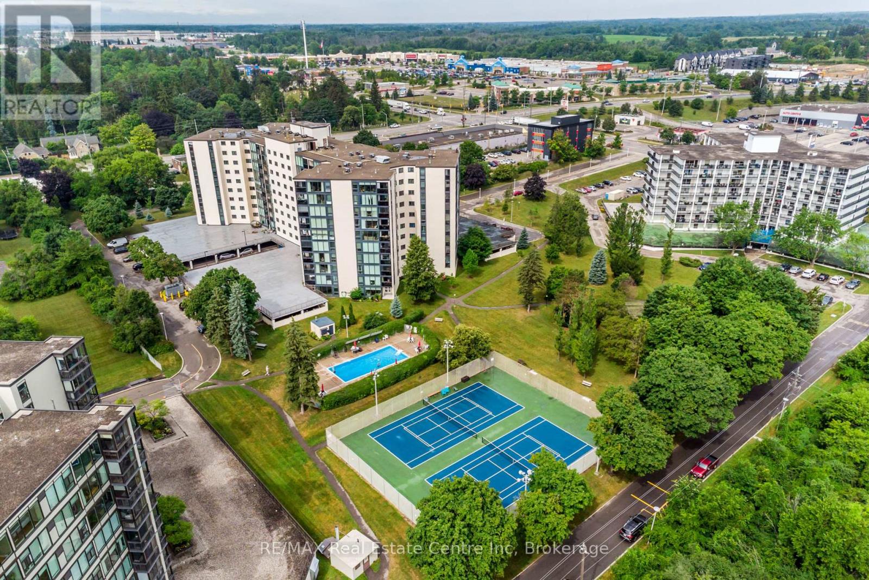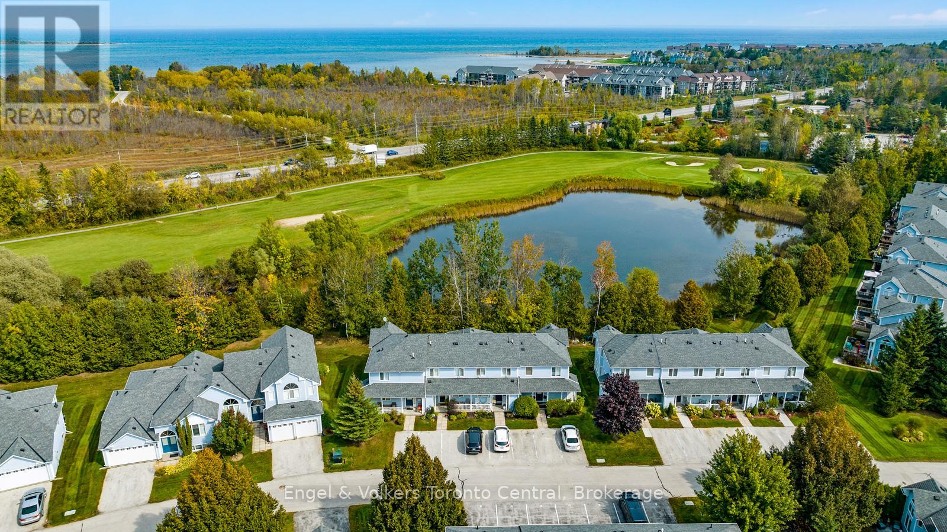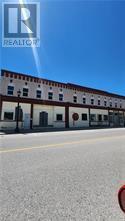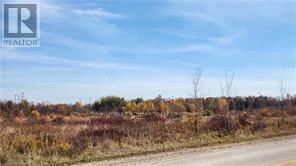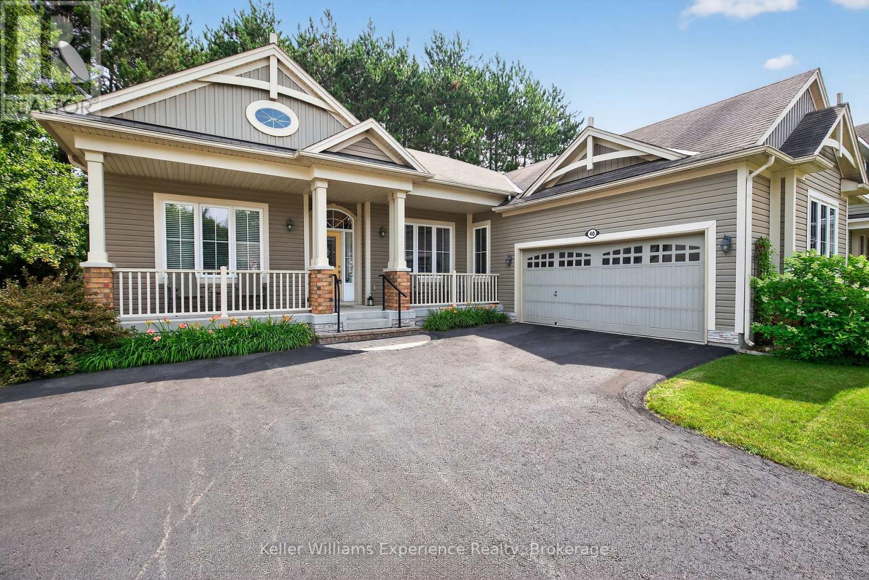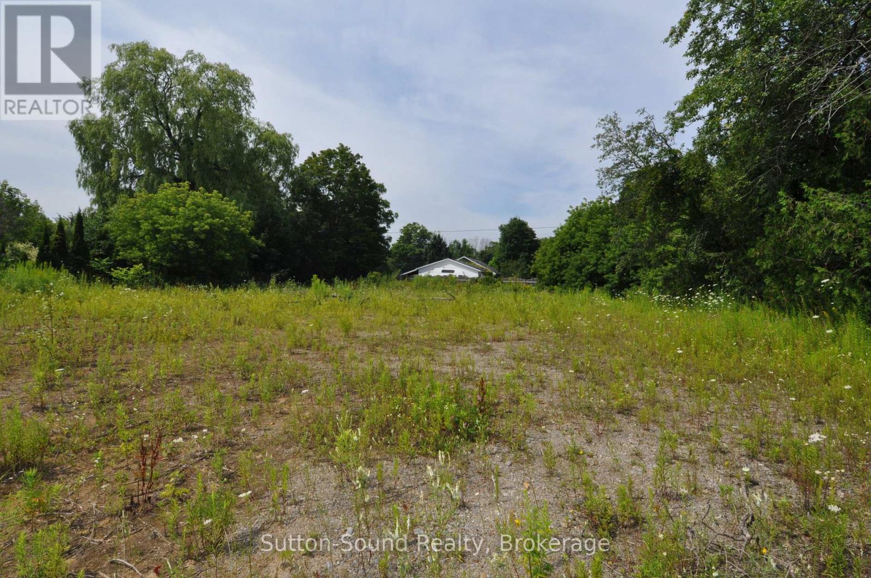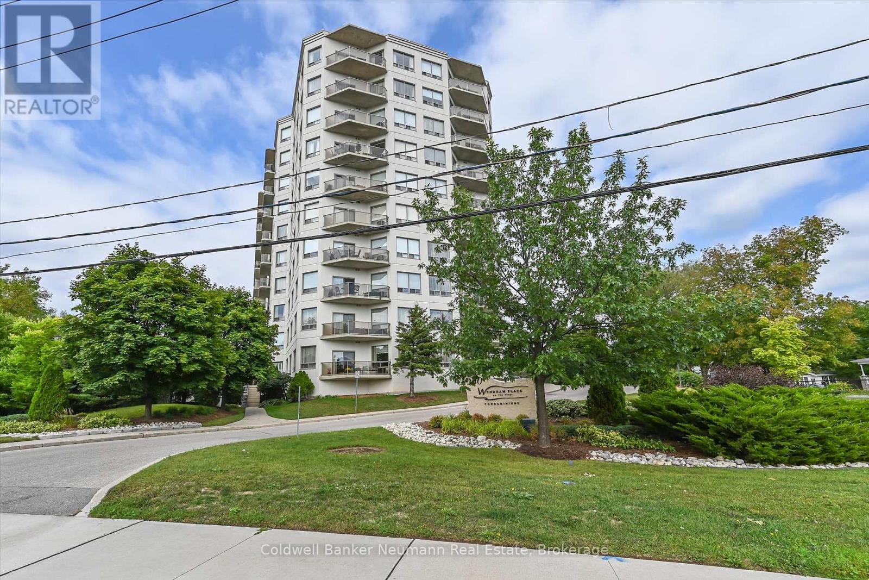1397 14th Avenue E
Owen Sound, Ontario
This beautifully maintained recently renovated 4 bedroom, 3 bath semi-detached 2 story home offers comfort, space, and stylish finishes throughout. The main level showcases high-end vinyl flooring and an abundance of natural light from numerous windows. The living room features a cozy gas fireplace, while the kitchen/dining area opens to a large partially covered deck through a patio door. The bright kitchen is outfitted with 4 new appliances, the main floor laundry includes a washer, dryer, and a laundry sink. A 2-piece powder room rounds out the main floor. An elegant oak banister leads to the lower level, where you'll find a spacious bedroom, a 3-piece bath, a large family room, and cold room. Upstairs are 3 good size bedrooms and a 4 piece bath with linen closet. The property includes a single-car garage with laneway parking for up to four vehicles on the asphalt drive, and a good-sized fenced yard perfect for the dog and kids. (id:42776)
Sutton-Sound Realty
155 Franklin Drive
Stratford, Ontario
Welcome to this beautifully maintained 3-bedroom, 2-bathroom home in the highly sought-after Avon Ward neighborhood! Step inside to the spacious foyer that opens into a thoughtfully designed main floor featuring an open-concept kitchen with ample cabinetry, updated countertops, and some newer appliances that flows to an inviting living space complete with a cozy gas fireplace. A convenient main floor powder room and dining area open directly to the backyard, where you'll find a spacious deck, a fully fenced yard backing onto mature trees and a peaceful creek setting, creating no rear neighbors. Upstairs, you'll find three generously sized bedrooms, including a stunning primary suite with vaulted ceilings, two walk-in closets, and direct access to a large bathroom featuring a jacuzzi tub. The fully finished basement adds even more living space with a generous rec room featuring a second gas fireplace, more storage, a laundry room, and a versatile bonus room suitable for a home office or studio. Additional highlights include an attached garage and a double-wide driveway for lots of parking. With a quiet, family-friendly location close to schools, trails, and amenities, book your showing today as this move-in ready home won't last long! (id:42776)
Home And Company Real Estate Corp Brokerage
78 Valewood Place
Kitchener, Ontario
78 Valewood Place - Quiet court, mature trees, detached home and a private secret garden in the back. Don't concede on beauty now that you're downsizing or moving up and out of your townhome. A 3-bedroom, 2-bathroom bungalow ready to live in today with brand new paint, carpet, luxury kitchen (can you find the fridge?) and an English country garden. Side note: Duplex converters, if you've seen the layout, you no doubt recognize what an opportunity this one is. When you see the home in person, take a minute to notice the oversized upgraded windows on the main floor and the views they afford. The only thing warmer than the welcome feeling of this home is the comfort from the hot water heating system. Say goodbye to cold uninviting basements while you entertain around either the fire, or the bar and enjoy the in-floor heating. Duplexers - notice no duct work taking up ceiling space in the basement? Follow the double wide driveway through the carport, past the separate side entrance and into the backyard. Discover how you can turn this canvas into an even more incredible space for quiet afternoon coffee, guitar by the fire, or a private journaling retreat surrounded by your private forest. If all this wasn't enough, imagine life on a such a beautiful street and still being minutes from Uptown Waterloo, HWY 7/8, LRT, St.Jacobs Farmers Market, Conestoga Mall and Kiwanis Park. Someone who grew up on this street is probably going to try and beat you to this home, because they know the feeling of living on Valewood Pl. (id:42776)
RE/MAX A-B Realty Ltd
329 Bricker Street
Saugeen Shores, Ontario
Your dream home awaits! Move-in ready, 3 level backsplit built in 2020, offering modern comfort and convenience at 329 Bricker Street in Port Elgin! Perfect for families, first-time buyers, or anyone seeking a stylish and practical living space. Enjoy the peace of mind that comes with newer construction, including updated building codes and energy efficiency. The main floor features an open concept living room, dining room and kitchen perfect for entertaining; with a vaulted ceiling. Upstairs there are 3 bedrooms and a 5pc bath. The lower level includes a family room, 3pc bath and laundry / utility room. There's a large crawlspace for added storage. The attached garage measures 19.5 by 24 and has an overhead door front and back with 13 ft ceilings. The partially fenced yard is ideal for children, pets, and summer gatherings. Add your personal touch to create your perfect outdoor oasis. This home comes complete with 6 appliances. (id:42776)
RE/MAX Land Exchange Ltd.
214 - 19 Woodlawn Road E
Guelph, Ontario
Welcome to 214-19 Woodlawn Rd E where space, style, and comfort come together. With nearly 1,400 sq. ft, this bright 3-bed, 2-bath condo is move-in ready with updated flooring, large windows, and a sun-filled enclosed balcony overlooking greenery.The layout is ideal for both relaxing and hosting, with a roomy kitchen, open living/dining area, in-suite laundry, and tons of storage. The primary bedroom features a great view and its own ensuite. Enjoy top-notch amenities: saltwater pool, tennis/pickleball courts, gym, sauna, party room, library, games room, guest suite and more. Heat, hydro, and water are all included, plus you get covered parking near the entrance. Steps to Riverside Park, shopping, transit and all the amenities you could need. This is easy, connected living in a well-managed community. Come see it for yourself! (id:42776)
RE/MAX Real Estate Centre Inc
11 Sundial Court
Collingwood, Ontario
Welcome to 11 Sundial Court. This recently renovated 3bed/2.5 bath condo offers relaxed living in a sought after enclave of homes between Collingwood and Blue Mountain. The current owners have added new flooring, cabinetry and appliances, window coverings and windows during their time of ownership. The unit offers a covered porch for your morning coffee and a large private deck overlooking a natural area with mature trees and a large pond...sit in the chairs and watch the water fowl in the pond. The spacious primary bedroom has a 4-piece ensuite and a balcony looking out to the pond area. Two other bedrooms and another 4-piece washroom can be found on the second floor. The open concept kitchen/dining and living room on the main floor are ideal for family activities or for entertaining. Relax by the gas fireplace after a day of outdoor activities. A large, nearby, inground pool offers relief from hot temperatures on those summer days. This condo is a five minute drive to both Collingwood and Blue Mountain and a short walk or bike ride to the Georgian Trail. (id:42776)
Engel & Volkers Toronto Central
50 Queen Street W
Huron-Kinloss, Ontario
Great re-development property in the heart of Ripley, Owner has approvals to add up 28,000 square feet (id:42776)
Royal LePage Exchange Realty Co.
Pcl 5-1 Albert Street W
Kincardine, Ontario
First time offered for sale over 33 acres of land close to Bruce Power and the Industrial park. Buyer to due Diligence current zoned ECI1-. Zoning on page 163 of Kincardine zoning by-law (id:42776)
Royal LePage Exchange Realty Co.
40 Windsong Crescent
Bracebridge, Ontario
This immaculate bungalow in one of Bracebridge's most in-demand neighbourhoods offers 2017 SF of single-floor living and has SO MUCH TO OFFER! Ravine lot, mature trees, extensively landscaped grounds with interlocking pathways and perennial gardens, irrigation system in front and back yards, private back deck, BBQ gas line, central A/C, covered front porch, attached 2-car garage with garage door opener and access into house, 9' main floor ceilings with California knockdown texture, large windows for fabulous natural light, mix of hardwood flooring, quality berber and ceramic tile, quartz counters with island undermount sink, pantry, under counter lighting, main floor laundry with custom counter and utility sink, formal dining room, private primary wing with large bedroom, walk-in closet with customer organizer, and 5 piece bath including glass shower and dual vanity, 2 additional bedrooms, 4 pc main bathroom, custom blinds and window coverings and more! But it doesn't stop there...The lower level offers a family room with gas fireplace and full egress window, bedroom with hardwood flooring and walk-in closet with custom shelving, workshop, utility room with plenty of storage and additional unfinished space for a future gym, craft room (maybe both!) or whatever your heart desires. All just steps to the Sportsplex recreation centre, Rene Caisse community theatre and extensive walking/hiking trails for you and your four-legged friend. Extras include plenum humidifier, HRV, owned hot water tank, central vacuum, alarm system. Many furnishings/items are negotiable with sale. (id:42776)
Keller Williams Experience Realty
666 Dawson Street
South Bruce Peninsula, Ontario
Wonderful Opportunity to buy a property with amazing potential. Zoning has been changed to High Density Residential, Engineering, 10 Plex Plans, Base gravel drive constructed, building footprint excavated and filled with aggregate, site plan approved by TSBP.(Town of South Bruce Peninsula) Shovel Ready. (id:42776)
Sutton-Sound Realty
262 Greenock-Brant Twnline Line
Brockton, Ontario
Welcome to a beautifully updated 4,400 sq ft home nestled on 5 peaceful acres in the countryside, only minutes west of Walkerton. With 5 spacious bedrooms and 4 bathrooms (two 4-piece, ensuite, two 2-piece), this thoughtfully designed home offers comfort, function, and future-ready living. Fully renovated and expanded in 2001, the home features a bright, open kitchen with built-in oven and ample cabinetry. The stunning great room includes vaulted ceilings, built-in speakers, track lighting, and a ceiling fan; perfect for family gatherings or cozy nights in. Enjoy practical features like a laundry chute, generous storage, and a walk-out basement currently set up as a home gym. The lower level also includes rough-ins for a future pool room, pre-wired hot tub hookups, and direct gas lines for a BBQ or fire table. The backyard is wide open, private, and ideal for entertaining or relaxing in nature. A 22 x 45 barn with loft, hydro, and water supports a well-maintained organic pasture currently home to goats, chickens, and horses; ideal for hobby farming or simply enjoying the land. Recent updates include a new furnace (2023), renovated master ensuite (2024), new carpet and fresh paint (2024), and a new water heater. A solar panel system is in place, projected to cover your electricity costs by 2030. Whether its sunrise views from the great room or sunset evenings on the front porch, this property offers peace, space, and the chance to put down lifelong roots. Don't miss out, your forever starts here. (id:42776)
Coldwell Banker Peter Benninger Realty
206 - 60 Wyndham Street S
Guelph, Ontario
Welcome to 60 Wyndham - an ideal address perfectly suited for seniors and quiet professionals. Nestled away from the hustle and bustle of downtown and embraced by mature trees and lush greenery, this well-maintained building promises a peaceful, community-focused lifestyle. Recent upgrades to the hallways and main lobby create a fresh, welcoming atmosphere from the moment you step inside. This spacious second-floor unit offers a thoughtfully designed layout, featuring generous storage options and the convenience of in-suite laundry. The primary bedroom is complemented by a 3-piece ensuite with a walk-in shower, while a second bedroom and a full 4-piece bathroom provide excellent flexibility for guests or a home office. The open-concept kitchen, dining, and living area is ideal for entertaining, boasting classic white cabinetry, elegant quartz countertops, and a modern backsplash. Step out onto your private balcony, where you can enjoy tranquil views of the surrounding trees, gazebo, and patio; a perfect spot to relax and unwind. Residents also enjoy access to a range of amenities, including a fitness room, guest suite, party room, and secure underground parking. Discover the comfort, convenience, and sense of community that 60 Wyndham has to offer. (id:42776)
Coldwell Banker Neumann Real Estate



