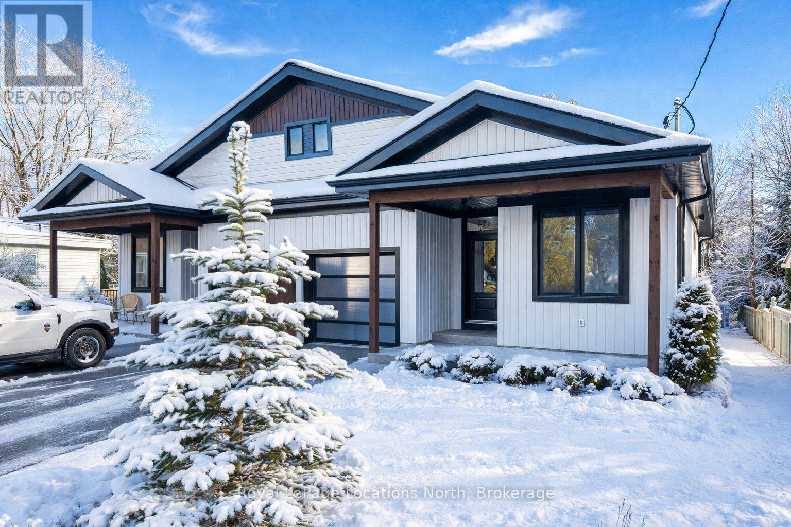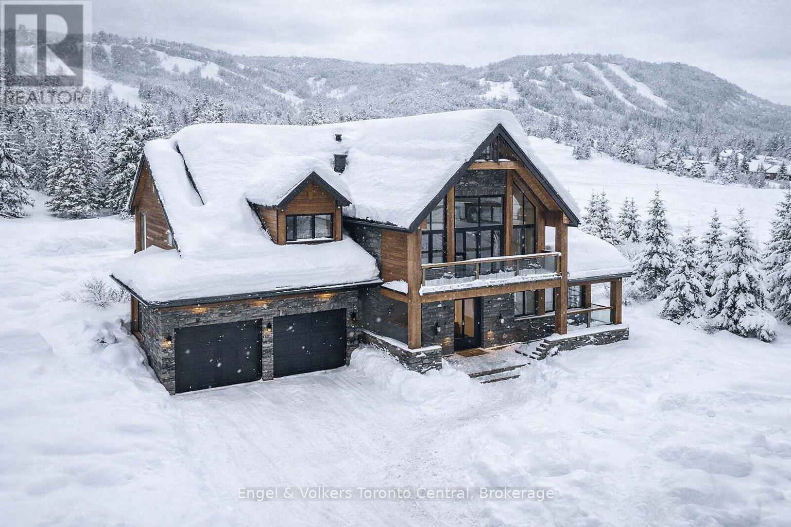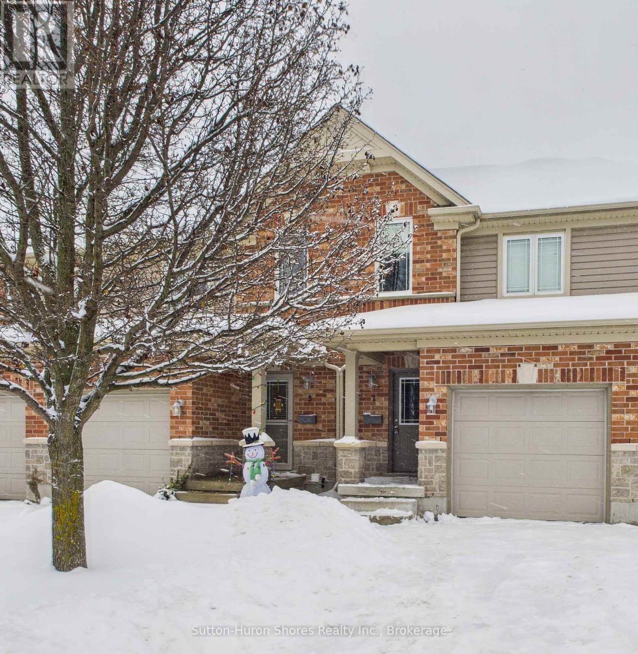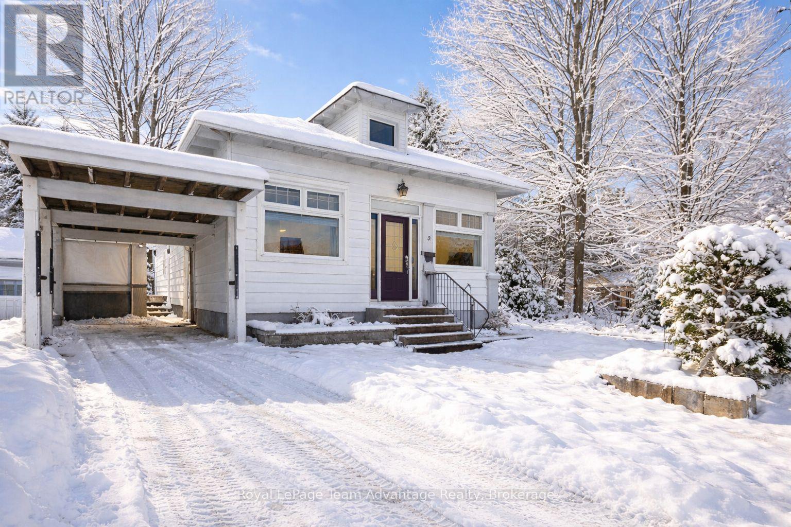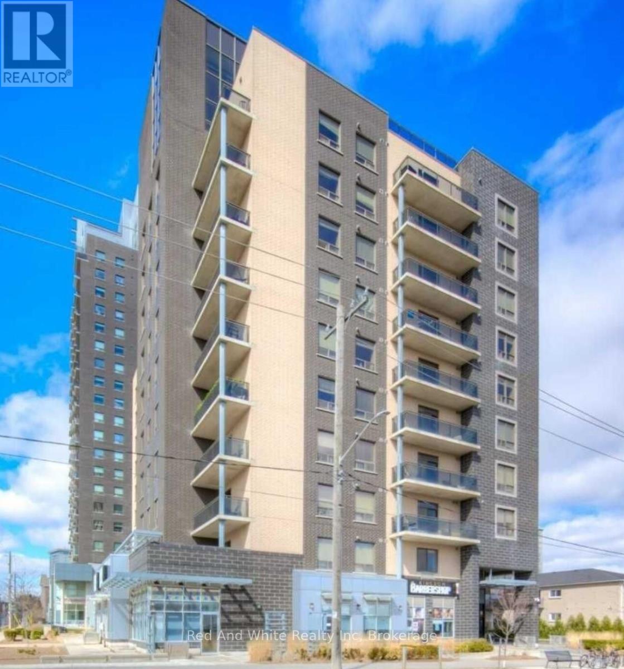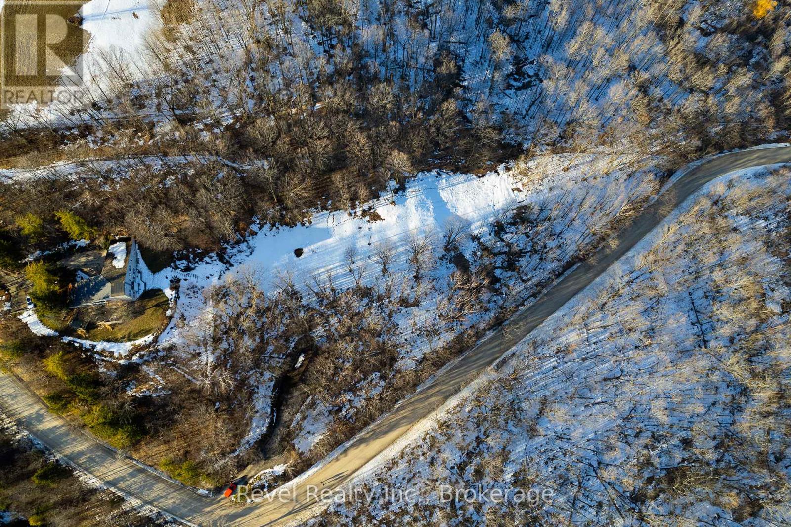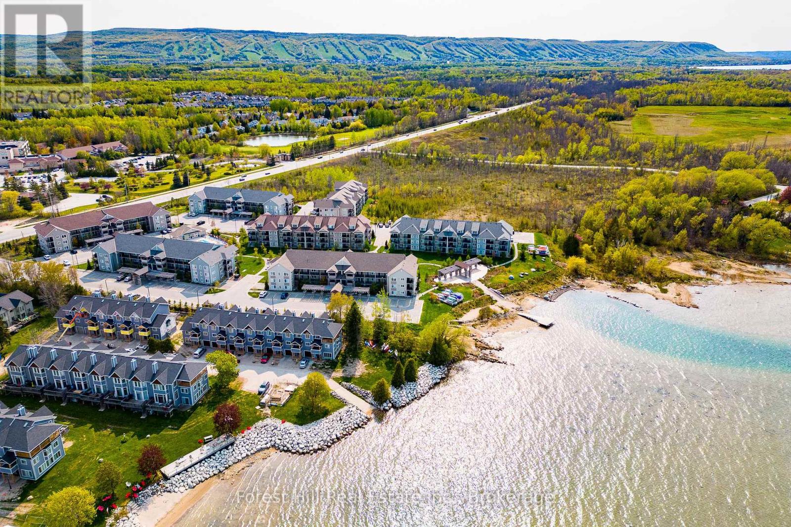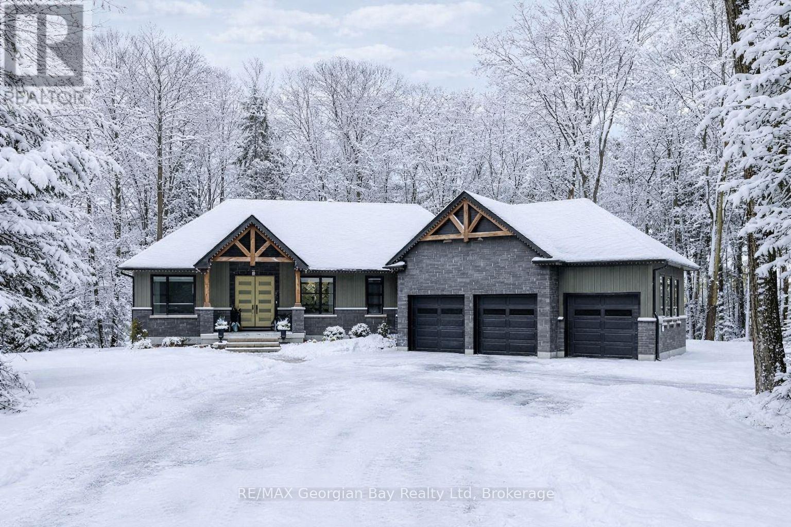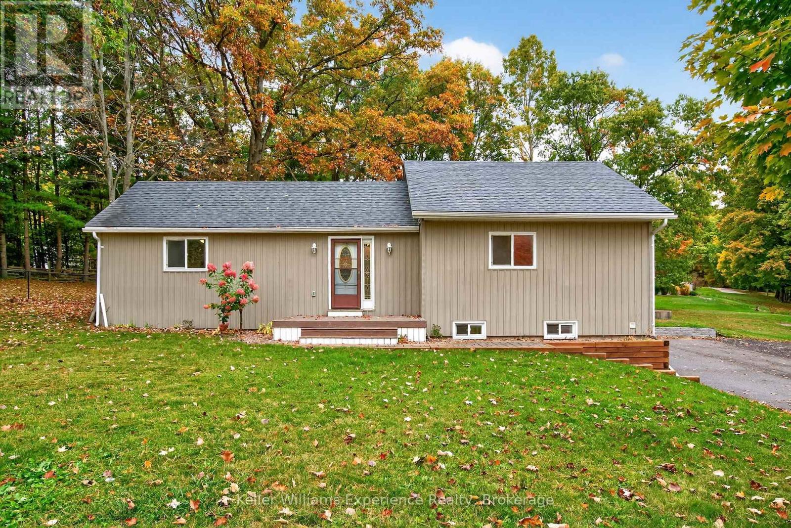701 - 281 Bristol Street
Guelph, Ontario
Welcome to this bright and spacious 2-bedroom, 2-bathroom, carpet-free condo in the highly sought-after Parkview Terrace. Boasting over 1,300 sq ft of thoughtfully designed living space, a private balcony, and one owned parking space, this boutique low-rise offers only four suites per floor, ensuring exceptional privacy and a welcoming community atmosphere. Step into a spacious foyer featuring elegant tile flooring and a double closet, setting the tone for the rest of this beautifully upgraded home. The open, sun-filled layout is enhanced by modern flooring throughout, a neutral paint palette, all-new lighting, and a new furnace for year-round comfort. The stylish kitchen features sleek white cabinetry, stainless steel appliances, and a cozy eat-in breakfast area. In-suite laundry is conveniently tucked away in the kitchen with a stackable washer and dryer. Expansive living and dining areas provide a rare opportunity for entertaining, with ample windows that fill the home with morning sunshine and lead to your private balcony overlooking a quiet, tree-lined street-a layout increasingly uncommon in newer, more compact condos. The primary bedroom is a serene retreat, complete with two large windows, two generous closets, and a private ensuite with a tub, separate shower, and expansive counter space. The second bedroom is equally bright, offering ample storage and easy access to a full bathroom featuring a stand-up shower, granite countertop vanity, and a pocket door to a convenient storage room. Parkview Terrace is a pet-friendly building with excellent amenities, including a rooftop terrace, BBQ area, sauna, gym, and party room. Ideally located just minutes from downtown Guelph, you'll enjoy nearby cafés, the farmers' market, shops, trails, and a popular dog park, with easy access to the Hanlon Expressway. This home perfectly combines space, comfort, and convenience in one exceptional package. ** One photo virtually staged**. (id:42776)
Royal LePage Royal City Realty
145 Boucher Street E
Meaford, Ontario
Ultra low maintenance semi-detached home in the core of Meaford, walking distance to Downtown and Georgian Bay.Stunning newly built (2023) home located just steps away from the waterfront, this gorgeous townhome is set on a deep lot on a quiet residential street, offering the perfect combination of convenience and tranquility.Featuring 3 bedrooms (2 bedrooms+ office), 2 full baths, and a range of modern amenities that are sure to impress even the most discerning buyer. With a main floor primary, open concept living space, bright fully finished basement, and a stunning neutral palette throughout, this home is sure to make a lasting impression.Outside has been beautifully landscaped to create a private, tranquil backyard, featuring a deck, patio and artificial turf for low maintenance living. The ideal area to entertain family and friends.Located a short walk to the beach, parks, marina, restaurants and shopping in downtown. A short drive to Blue Mountain and the area's private ski/golf clubs. Enjoy 4 season living at its finest, whether it's skiing, golfing, hiking, cycling or boating, this townhome is in the ideal location to enjoy everything Southern Georgian Bay has to offer.Whether you're a retiree, a growing family, or simply looking for a change of pace, this is not to be missed. (id:42776)
Royal LePage Locations North
100 Interlaken Court
Blue Mountains, Ontario
Rarely Offered!! This lot is situated DIRECTLY across from Alpine Ski Club and is also walking distance to Craigleith Ski Club. Build your Dream Home / Chalet situated on a Cul de Sac amongst many neighboring quality custom built homes. All Services are located at the lot line, including Power, Natural Gas, Municipal Water and Sewers. Enjoy all the nearby amenities such as Northlands Beach, Blue Mountain Village, Biking and Hiking Trails and more. (id:42776)
Engel & Volkers Toronto Central
Lt 6 St Vincent Crescent
Meaford, Ontario
Exceptional location in a high-demand area. Situated on a beautiful ravine with stunning views & scenery. Large 2.3 Acre building lot available. Highly desirable and sought-after location on the most Easterly boundary of Meaford. Minutes from Thornbury and or Meaford. Easy access to Hwy 26 and all the area's recreational amenities, including ski hills, golf courses, beaches, marinas & the Blue Mountains. This magnificent parcel has recently completed a very extensive & expensive Geotechnical site and Soil analysis, verifying the soil integrity. This report meets and surpasses Grey Sauble Conservation Authority risk management to prevent and protect the area's beautiful environmental biosphere you could call home. The land is now ready for you to bring your imagination and creativity to build your dream home while taking all the advantages a Ravine could bring. DO NOT MISS THIS OPPORTUNITY! (id:42776)
Engel & Volkers Toronto Central
198 2nd Avenue Sw
Arran-Elderslie, Ontario
New semi detached home in Chesley built by Candue Homes! This 2-storey home with finished basement is located in an established neighbourhood in Chesley. Featuring an open-concept main floor, the layout is bright and functional. The kitchen offers quartz countertops with overhang barstool seating and includes all appliances. Upstairs you'll find 3 bedrooms and 2 full bathrooms, including a large primary suite with a walk-in closet and 3 piece ensuite. Quartz counters also in the main and ensuite baths. Outside, enjoy a paved driveway, fully fenced and sodded yard, great for pets or kids. Tarion warranty included. (id:42776)
Keller Williams Realty Centres
2 - 409 Joseph Street
Saugeen Shores, Ontario
This beautifully refreshed fully renovated condo, from top to bottom (almost $30k), combines comfort and convenience with new flooring throughout, fresh paint, and a modern kitchen backsplash. The home features three bedrooms on the upper level, a main-floor powder room, full bathrooms both upstairs and in the basement, and in-unit laundry located in the lower level. Set in a family-friendly area close to parks and Northport School, this property offers an ideal location for everyday living. The monthly maintenance fee includes grass cutting, garbage and recycling, snow removal other than the unit's driveway, building insurance, and common elements, providing a truly low-maintenance lifestyle. (id:42776)
Sutton-Huron Shores Realty Inc.
3 Belvedere Avenue
Parry Sound, Ontario
A Home That Just Feels Right - 3 Belvedere Avenue, Parry Sound. Some homes welcome you in the moment you arrive. Set on a quiet in-town street, this well-maintained 3-bedroom, 2-bath home offers a comfortable balance of character and convenience. Featuring high ceilings, original trim, and a bright four-season sunroom, paired with key updates including a natural gas furnace, gas fireplace, central air, hot water on demand, and updated windows and doors throughout. Outside, enjoy front and back decks, a private paving-stone patio, a concrete driveway, and a one-car attached carport. With downtown shops, restaurants, schools, and Georgian Bay's waterfront trails just a short walk away, this home delivers the full package-a place you'll love, a location that works, and a lifestyle that makes everyday living easy. (id:42776)
Royal LePage Team Advantage Realty
1105 - 8 Hickory Street W
Waterloo, Ontario
Luxury Penthouse Living in the Heart of Waterloo - Fully Furnished, Turn-Key & Prime Investment Opportunity. Experience exceptional penthouse living in this spectacular two-level suite, perfectly positioned on the top (11th) floor of a modern, upscale Waterloo residence. Offering over 2,100 sq. ft. of beautifully finished living space, this rare property combines sophisticated design, sweeping sunset views, and unmatched convenience; just steps from Wilfrid Laurier University and the University of Waterloo. Flooded with natural light, the contemporary 5-bedroom, 5-bathroom layout includes a dramatic two-storey lounge with soaring 20-ft ceilings, an open-concept gourmet kitchen complete with a large island and walk-in pantry, and full in-suite laundry. Spacious bedrooms feature private ensuite bathrooms, while the fifth bedroom enjoys direct access to the impressive two-storey balcony; an ideal space for entertaining or relaxing with panoramic city views. Thoughtfully furnished and fully equipped with appliances, this penthouse is entirely turn-key, offering a premium rental rate already secured - a hassle-free opportunity for both student housing and executive rental investors. Located in a high-demand neighbourhood, residents also benefit from outstanding building amenities including a fitness centre, social lounge, underground parking, and secure bike storage. note: Some images include virtual staging for illustration purposes. (id:42776)
Red And White Realty Inc
609669 12th Side Road
Blue Mountains, Ontario
VTB AVAILABLE - 2 Acre BUILDING LOT WITH A VIEW and NEC APPROVAL FOR BUILDING and SEPTIC LOCATION - no objections, Town of Blue Mountain APPROVAL- no objections for 3-storey 3200 sq ft on each level ( 900 sq m) single dwelling unit with a maximum height of 11 m on an existing 0.80 ha (1.97 ac) lot., Beautiful mature trees. Stunning location with a view. Looking to build your dream home tucked away in nature and high enough on the edge of the escarpment with views of the Georgian Bay's horizon? A perfect opportunity for a multi-level or even a multigenerational home. The building area has remained clear to preserve the view. Planning Approval Documents are available upon request. Located 10 minutes from downtown Collingwood and minutes to Blue Mountain. A very desirable location within minutes of all local amenities, shopping, restaurants, healthcare, recreation and events. Easy access to hiking on the Bruce Trail, Skiing at Scenic Caves, Osler or Blue Mountain and close proximity to several Golf Courses. An old well exists - no well record available, no warranties, no well representations. Exceptional property located in a desirable location. Locals know this as the Sixth St. Extension en route to Castle Glen and the Bruce Trail access for hiking and snowshoeing. (id:42776)
Revel Realty Inc.
108 - 2 Anchorage Crescent
Collingwood, Ontario
Perfect for Investors or First-Time Buyers! Welcome to Wyldewood Cove! Your four-season playground and waterfront in Collingwood. This ground-level, 1-bedroom, 1-bathroom corner end unit offers the ideal opportunity to get into the market or expand your investment portfolio in one of Collingwood's most desirable waterfront communities. The open-concept layout features a modern kitchen with stainless steel appliances, new (2023), vinyl flooring throughout, large windows, a cozy fireplace, and french doors that open to a private balcony with gas BBQ hookup. Additional highlights include in-suite laundry, a 4-piece bathroom, and a dedicated storage unit for your skis, bikes, or seasonal gear. Residents enjoy year-round access to a heated outdoor pool, fitness room, and Georgian Bay, with dock and kayak storage available for an additional cost. One assigned parking space is included, with visitor parking available on-site. Located just 10 minutes from Blue Mountain and close to golf courses, ski hills, trail systems, and downtown Collingwood. Whether you're looking for a weekend escape, an income property, or your first home, this unit delivers location, lifestyle, and value. Quick closing available. (id:42776)
Forest Hill Real Estate Inc.
50 Windermere Circle
Tay, Ontario
Live in luxury. Welcome to Windermere Estates - Executive-style custom-built home, nestled in the highly sought subdivision. Designed with both function and luxury in mind, this home checks all the boxes. Step into the heart of the home, custom kitchen with quartz countertops and island, perfect for everyday meals or hosting family and friends. The open-concept dining and living area features a stunning gas fireplace and a walkout to a covered porch, ideal for relaxing summer evenings. With 3 bedrooms upstairs and 2 more on the lower level, there's plenty of space for family, guests, and a home office setup on main level. With 3 baths in total the primary bedroom suite boasts a beautiful ensuite bath, while the other 2 bathrooms throughout the home ensure convenience for all. The fully finished walkout basement offers even more living space, including a large rec/family room, a second fireplace, and an open layout that's perfect for In-law potential or entertaining family or friends. Outside, you'll find a 3-car heated garage with epoxy floors, a paved driveway, and a landscaped yard all designed for style and practicality. With gas heat, central air, ICF foundation and thoughtful finishes throughout, this home offers comfort year-round. Centrally located between Barrie, Orillia, and Midland, and just minutes from town and the stunning shores of Georgian Bay. This is the one you've been waiting for you wont be disappointed. (id:42776)
RE/MAX Georgian Bay Realty Ltd
1504 Golf Link Road
Midland, Ontario
You'll love this welcoming 2-bedroom, 1-bath home situated on nearly an acre in a highly desirable area just minutes from Midland. The main floor offers an easy, functional layout with an open living space, main-floor laundry, and a comfortable flow throughout. With the golf course located directly across the road, you can simply walk your clubs over and enjoy a round anytime. The finished basement adds valuable living space, featuring a large rec room and a flexible den perfect for a home office, guest room, or hobby area. Outdoors, you'll appreciate the fully fenced yard, a newly built driveway retaining wall, and generous parking for vehicles, trailers, or recreational toys. An impressive 24' x 24' insulated and powered shop provides ideal space for trades, storage, or creative pursuits. The septic system was updated within the last 10 years for added peace of mind. With nearly an acre at your disposal, there's plenty of room to garden, entertain, or simply relax and enjoy the natural surroundings.This property offers an exceptional blend of privacy, practicality, and convenience, all within close reach of Georgian Bay and local amenities including shopping, trails, and more. (id:42776)
Keller Williams Experience Realty


