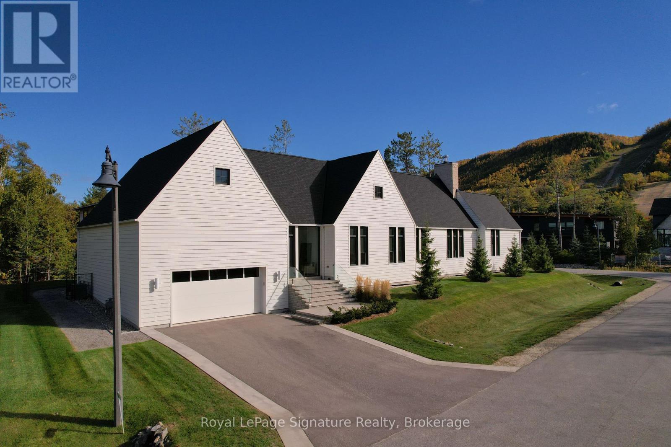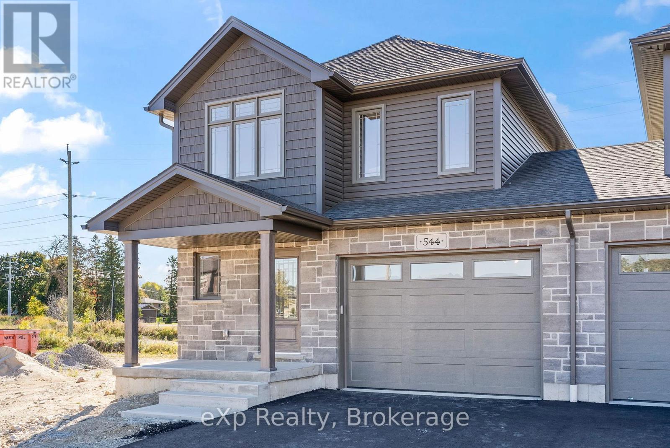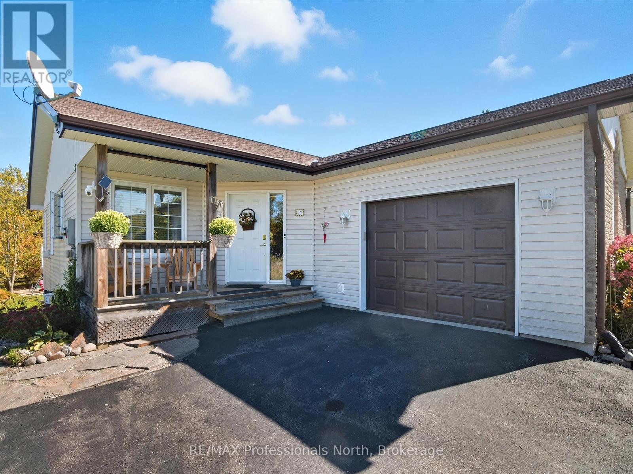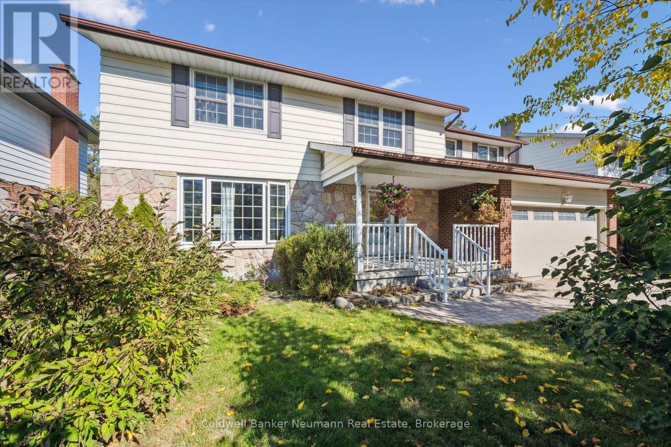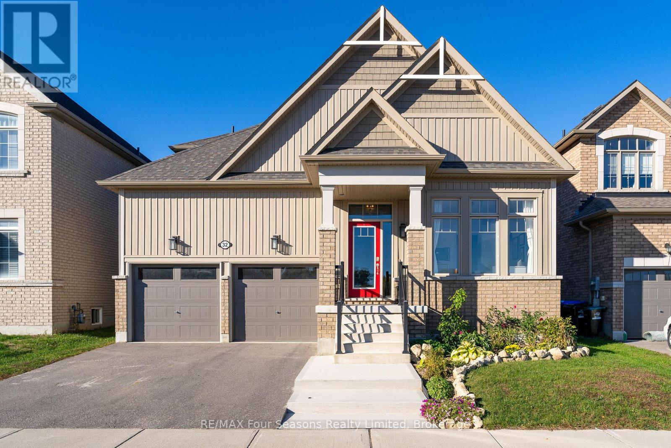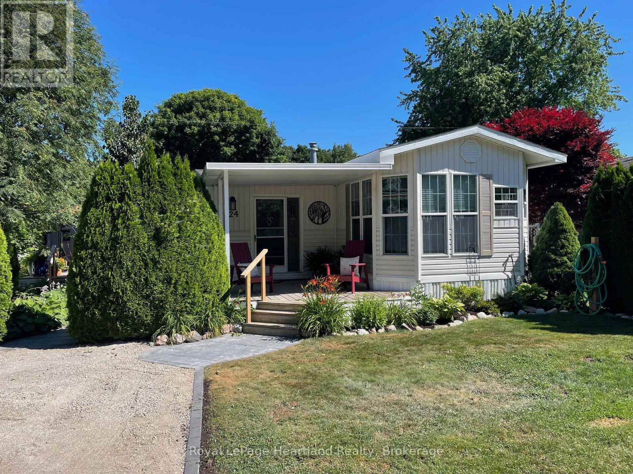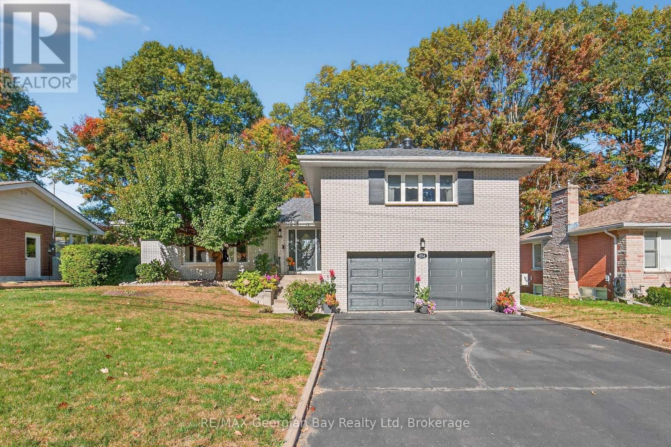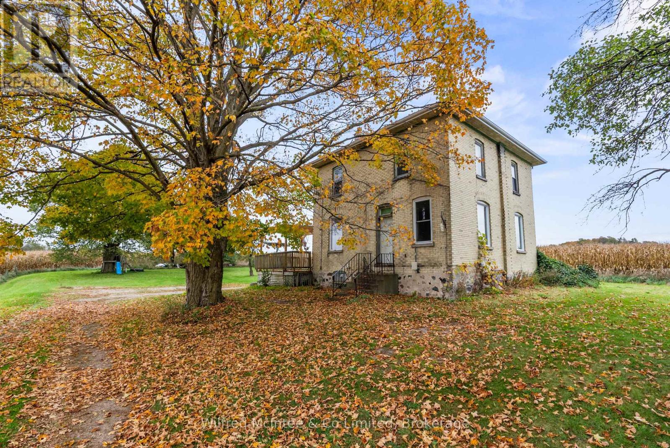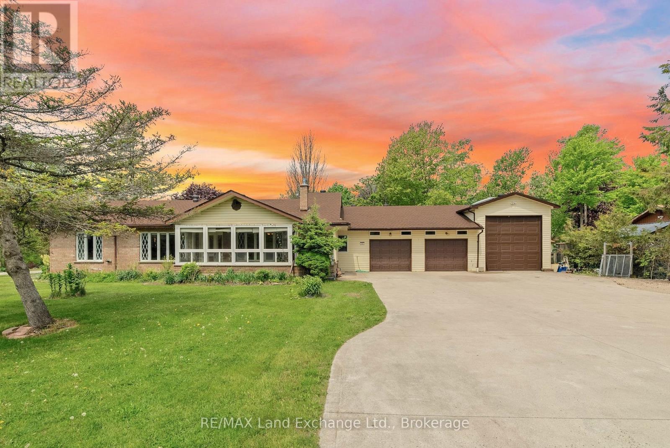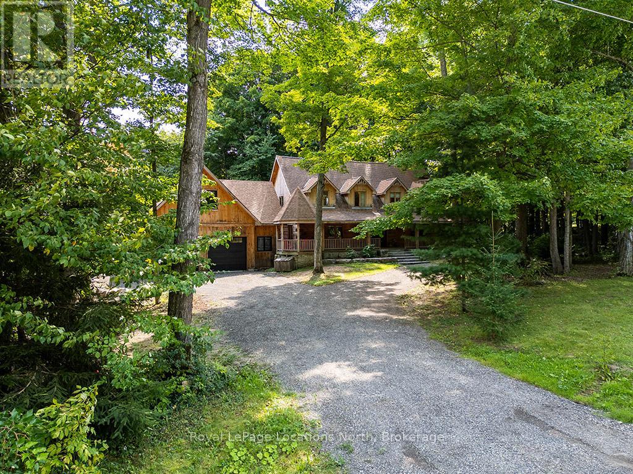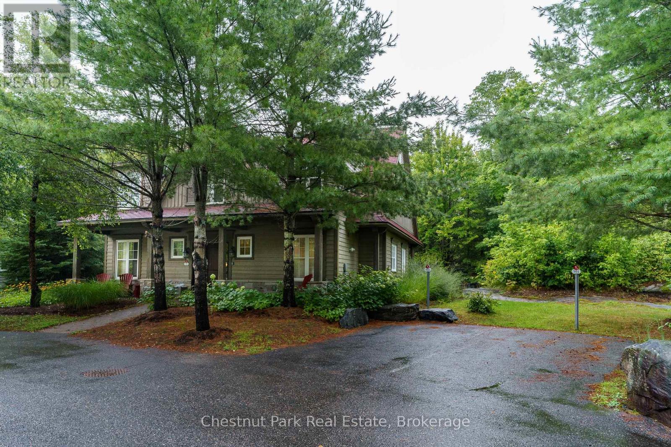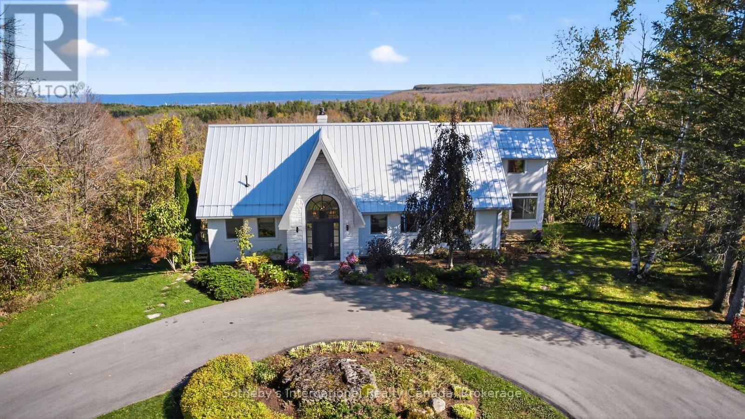101 Deer Lane
Blue Mountains, Ontario
Nestled in the exclusive Peaks Bay community, this stunning modern bungalow offers over 5,000 square feet of finished living space, thoughtfully designed for comfort, style, and connection to nature. This custom-built home reflects craftsmanship and quality in every detail - from vaulted ceilings and Restoration Hardware fixtures to the warmth of wide-plank hardwood floors and a double-sided limestone fireplace that anchors the heart of the home.The open-concept kitchen, dining, and great room flow effortlessly onto an expansive 1,200-square-foot deck - perfect for entertaining after a day on the slopes or relaxing by the saltwater pool on a summer afternoon. The custom kitchen features Hanstone quartz surfaces, JennAir appliances, a walk-in pantry, and a servery with a wine fridge, making it ideal for gatherings with family and friends. The primary suite is a true sanctuary with a spa-like ensuite, his-and-hers showers, and a freestanding tub. Three additional bedrooms, an office with floor-to-ceiling windows, and a finished lower level with a gym and full bath provide space for everyone to unwind. Set on a beautifully landscaped lot between the mountains and the bay, this home captures the essence of the Blue Mountains lifestyle. Walk or bike to the crystal-clear shores of Georgian Bay, enjoy skiing at nearby Georgian Peaks, Alpine, Craigleith, and Blue Mountain resorts, or explore the area's hiking and cycling trails right from your door. Whether you're hosting après-ski evenings by the fire or quiet mornings with coffee on the deck, 101 Deer Lane is the perfect place to call home. (id:42776)
Royal LePage Signature Realty
544 Newfoundland Street
Wellington North, Ontario
Set in a quiet cul-de-sac in beautiful Mount Forest, this Marlanna Homes built semi-detached home offers the perfect blend of quality craftsmanship, modern design, and small-town charm. Attached to the neighbouring unit by only the garage, which is beautifully finished with Trusscore, and also has access to the home and backyard. Imagine enjoying summer evenings on your back deck, catching local baseball games and taking in breathtaking sunsets. Inside, the bright and spacious open-concept main floor is designed for modern living, seamlessly connecting the kitchen, dining, and living areas - ideal for entertaining or relaxing with family. A stunning stone fireplace in the Living Room adds warmth and a cozy focal point, perfect for chilly evenings and creating lasting memories. The custom Barzotti Kitchen is a standout with quartz countertops, an island for extra prep space and seating, and appliances are included. Stylish luxury vinyl plank flooring runs throughout the home, perfectly transitioning space to space. Upstairs, you'll find three generously sized bedrooms, including a stunning primary suite complete with a walk-in closet and private ensuite with soaker tub. An additional upstairs Bathroom serves the two other bedrooms, and the convenient upstairs laundry room adds everyday ease. The fully finished Basement offers a large recreation area, perfect for a home gym, theatre, or playroom - plus a full bathroom and utility room with extra storage. This home is move-in ready, available for immediate possession and also includes Tarion warranty coverage and a 50-year shingle warranty, giving you peace of mind for years to come. Don't miss your chance to enjoy peaceful, modern living in one of Mount Forest's most desirable new cul-de-sacs! (id:42776)
Exp Realty
17 Keall Crescent
Bracebridge, Ontario
Welcome to this inviting bungalow with 1158 sq. feet on the main floor offering the perfect blend of comfort, modern upgrades, and natural beauty. Nestled on a park-like lot, the home boasts a full finished walkout basement that leads to a serene backyard oasis complete with a BBQ area, fire pit, and beautifully landscaped perennial gardens. The main floor features a bright and airy living room with cozy gas fireplace for those chilly winter nights and French door walk out to 12' x 18' deck to enjoy those balmy summer nights. The kitchen is a true showpiece, showcasing new quartz countertops, a farmers sink, new cupboard hardware, a sensor faucet, and a brand-new dual gas oven with 5 burners and a grill skillet. The upgrades to this kitchen makes it a focal point for family gatherings. The main floor is finished off with 2 bedrooms , 1 bathroom, a convenient main floor laundry. New flooring has been installed in the kitchen, foyer, and hallway, complementing the fresh finishes throughout. The lower level adds incredible living space with a third bedroom, second bathroom, a spacious family room complete with a new electric fireplace console, and a walkout to the stunning backyard. New carpet on the staircase enhances the transition between levels. Additional highlights include fibre optic internet, Bell Smart Security system, an insulated garage, and extensive landscaping featuring beautiful rock walkways. This meticulously maintained property offers charm, comfort, and modern convenience in one perfect package. Located in one of Bracebridge's most desirable neighbourhoods, Covered Bridge subdivision allowing you to be mere minutes from all amenities that Bracebridge has to offer. (id:42776)
RE/MAX Professionals North
10 Carmine Place
Guelph, Ontario
A rare find! Spacious 4 bedroom, 4 bath home with POOL on a huge 60'x113' lot located on a quiet cul-de-sac. The bright and open main floor of this home has a large eat in kitchen with island, living room, dining room and bedroom that walks out to a patio. The freshly carpeted second floor has a large master bedroom with ensuite, fireplace and a balcony that overlooks the backyard. There is also 4pc bath and 2 good sized bedrooms plus another bedroom that has been professionally converted to a kitchen for a previous inlaw suite but would easily convert to a second floor laundry or bedroom. The basement has a 3pc washroom, gym, laundry room and a rec room with a large egress window. . The private, fully landscaped backyard with 36'x18' inground pool, patio, pool house and gardens is ideal for entertaining or a growing family. Attached 2 car garage and double wide driveway. All appliances included. (id:42776)
Coldwell Banker Neumann Real Estate
32 Dey Drive
Collingwood, Ontario
Prime Location! A 2 minute walk to Admiral Collingwood Public School and across from the newly designed, under construction Wilson-Sheffield Community Park with a full size basketball court, 3 tennis courts, 6 pickleball courts, a playground, gazebo and trails. This 4-bedroom, 3-bathroom, 2-storey home offers an exceptional family lifestyle in a desirable neighbourhood. The main floor features a primary bedroom with a private 5-piece ensuite, a second bedroom with a 4-piece semi-ensuite bath, and an inviting great room with vaulted ceilings that creates a bright and open living space. The upper level includes a spacious loft, two large bedrooms, and a 4-piece bathroom with a separate WC bath/toilet area. Offering 1,926 sq' of finished living space plus a large unfinished basement with plenty of potential for future development. The exterior includes a large fully fenced backyard with a maintenance-free patio, perfect for outdoor entertaining, and a welcoming front porch overlooking the park. An outstanding family home in an excellent location-close to schools, shopping, skiing, hiking trails, dog park and the waterfront-all just a short drive away. (id:42776)
RE/MAX Four Seasons Realty Limited
24 Rowan Rd - 77307 Bluewater Highway
Bluewater, Ontario
Welcome to this affordable, well maintained home located in Northwood Beach Resort, 55+ adult lifestyle community. Minutes from the Village of Bayfield where you will find great restaurants, shopping, marina, sandy beaches & a golf course right across the road. This up-to-date home has a spacious entrance/sitting area with a new gas fireplace, a bright eat-in kitchen that opens to a cozy living room. The primary bedroom with built-in cabinets, a large clothes closet and patio doors that lead to a large deck is a great spot for morning coffee. A second bedroom also opens to the deck, doubles as a functional storage room with an optional built-in single bed, great for an overnight guest. The lovely backyard is lined with mature trees ensuring privacy, perennial gardens surround the brand new grey concrete slate walkway and the new black privacy fence on the large deck is the perfect space for summer entertaining. A new 10'x12' insulated shed with electricity and an extra garden shed provides plenty of storage. Northwood Beach offers a beautiful updated community centre, large outdoor pool & amazing sunsets at the lakeside park. If downsizing, low maintenance & lakeside living are what you are looking for, this is the home for you! (id:42776)
Royal LePage Heartland Realty
1014 Hugel Avenue
Midland, Ontario
Charming All-Brick Side-Split in Midland West end. This 3-bedroom, 3-bathroom family home offers a spacious layout with a 2-car garage and ample parking on a large in-town lot. Enjoy a large living and dining area, eat in kitchen, a bright, updated sunroom, a cozy family room with wood fireplace-perfect for entertaining family and friends-and a combination of hardwood and ceramic floors throughout this family home. Additional features include gas heat, central air, and convenient access to all local amenities, walking trails and the beautiful shores of Georgian Bay. What are you waiting for? (id:42776)
RE/MAX Georgian Bay Realty Ltd
570 20 Side Road
Brockton, Ontario
Opportunity knocks with this private, treed 1-acre countryside retreat, just a short 10-minute drive to Walkerton. This classic two-story yellow brick farmhouse offers character, space, and endless potential for the right buyer ready to bring their vision to life. The home features 4 generously sized bedrooms and 1 full bathroom, making it ideal for families or those seeking space to grow. While the house is in need of some TLC, key updates have already been taken care of including a propane furnace (approx. 2 years old), a newer roof, and updated lower windows (both approx. 10 years old).Whether you're dreaming of a hobby farm, a peaceful country escape, or a rewarding renovation project, this property offers a rare chance to enjoy the beauty and tranquility of rural living with all the conveniences of town just minutes away. Don't miss this opportunity to create your own slice of country paradise! (id:42776)
Wilfred Mcintee & Co Limited
401 Winnebago Road
Huron-Kinloss, Ontario
Enjoy a quiet lifestyle in the beautiful lakeside community of Point Clark! This brick bungalow offers great appeal on a generous corner lot, just a short distance from Lake Huron. The impressive triple wide concrete driveway leads to an attached three-bay garage, with one featuring a 12-foot overhead door perfect for storing a boat, trailer, or extra vehicles. With over 1,700 square feet, this expansive two-bedroom home offers an impressive amount of space with an obvious option for a third bedroom and offers large windows, hardwood flooring, solid oak cabinetry, and built-ins. A heated backyard sunroom with walkout to the rear deck, along with a three-season enclosed porch, provide extra living space to enjoy. Granite kitchen counters are a modern touch, and the recent installation of 50-year lifetime shingles (2022) on the house and garages offers peace of mind for the next owner. Stay safe, secure, and comfortable through any outage with the peace of mind of a whole home Generac standby generator, automatically powering your home when you need it most! Experience the ease and comfort of single-level living in a manageable property. Tremendous potential for modernization. Located just 1 km from popular public beach access perfect for catching world-class sunsets and enjoying time by the lake. (id:42776)
RE/MAX Land Exchange Ltd.
245596 22 Side Road
Meaford, Ontario
Where Rustic Beauty Meets Modern Luxury! Nestled on a quiet road and surrounded by mature trees, this fully renovated custom log home is a rare blend of rustic charm and modern luxury. Set on 1.4 acres, surrounded by forest with a southwest-facing backyard - perfect for veggie gardens and soaking in afternoon sun as it dances across the property. Steps from the Tom Thomson Trail - ideal for a peaceful evening unwind and just a 5-minute drive to the pristine waterfront at St. Vincent Park on Georgian Bay. Enjoy a true country setting, only 10 minutes to downtown Meaford and a short drive to Owen Sound for city conveniences. Every detail in this home has been thoughtfully considered. At the heart is a stunning designer kitchen in a warm earthy green, featuring top-tier appliances, smart tech, and custom cabinetry that flows seamlessly into the expansive dining room. Clever additions like integrated outlets, a charging cupboard tucked into the hidden pantry, and a second oven in the oversized island make this space both functional and beautiful. The dining room opens onto the back deck, perfect for entertaining. The living room impresses with cathedral ceilings, a dramatic statement light, and a floor-to-ceiling wood-burning stone fireplace - ideal for cozy après-ski evenings. Upstairs, the spacious primary bedroom offers a spa-like 3-piece ensuite with heated floors and custom cabinetry. Two additional bedrooms share a stylish 4-piece bath, with original hardwood floors flowing throughout the upper level. A striking metal staircase leads to the lower level - perfect for entertaining with a custom wet bar, pool table, surround sound wiring, and a sleek bathroom with heated tile floors. A fourth bedroom or home office adds flexibility. The oversized 2-car garage features heated floors, custom cabinetry, extra-tall ceilings, and a bonus second floor for a studio, gym, or storage. This is more than a home - its a lifestyle, where nature & luxury exist in perfect harmony. (id:42776)
Royal LePage Locations North
501 Glen Abbey Way E
Seguin, Ontario
Enjoy carefree living at this exceptional four seasons resort property in Muskoka. Fractions E & F offering 6 fixed weeks and 6 rotating weeks each year. Beautifully appointed open concept living with four bedrooms and 4 bathrooms. Cathedral ceiling in the Great Room, spacious Muskoka Room and beautiful stone fireplace. Steps away from all the amenities that Rocky Crest has to offer with restaurants, outdoor trails, Kids Club, boating, two swimming pools, exercise pavilion and tennis courts. Not to be forgotten the prestigious Rocky Crest Golf Club with an impressive back drop of granite and lake vistas and 18 spectacular holes included in your purchase. Property taxes are INCLUDED in the monthly condo fees, and NOT in addition to the monthly fees. Monthly fees are $647.61 per fractilon per month. (id:42776)
Chestnut Park Real Estate
589374 19 Grey Road
Blue Mountains, Ontario
For the discerning buyer seeking privacy, luxury, and proximity to Ontario's premier skiing and golf, this private country estate offers an exceptional lifestyle opportunity. Perched on approximately 5.6 scenic acres within an exclusive enclave of only three properties, located just minutes from private ski clubs, Blue Mountain, fine dining, and the Bruce Trail. From the moment you step inside, you'll be captivated by breathtaking, uninterrupted views of Georgian Bay and the Niagara Escarpment from virtually every window. Designed for both relaxation and entertaining, the open-concept layout features soaring vaulted ceilings in the Great Room, heated floors in the sunroom, and a seamless blend of comfort and sophistication throughout.This home offers five spacious bedrooms, a lower-level walk-out, two fireplaces (wood-burning & electric), a climate-controlled wine cellar, sauna, steam shower and hot tub, making it equally suited as a luxurious weekend escape or a full-time residence. Whether you're hosting après-ski gatherings or enjoying quiet evenings with family, this retreat delivers the perfect balance of rustic charm and refined elegance.Showings by appointment only. (id:42776)
Sotheby's International Realty Canada

