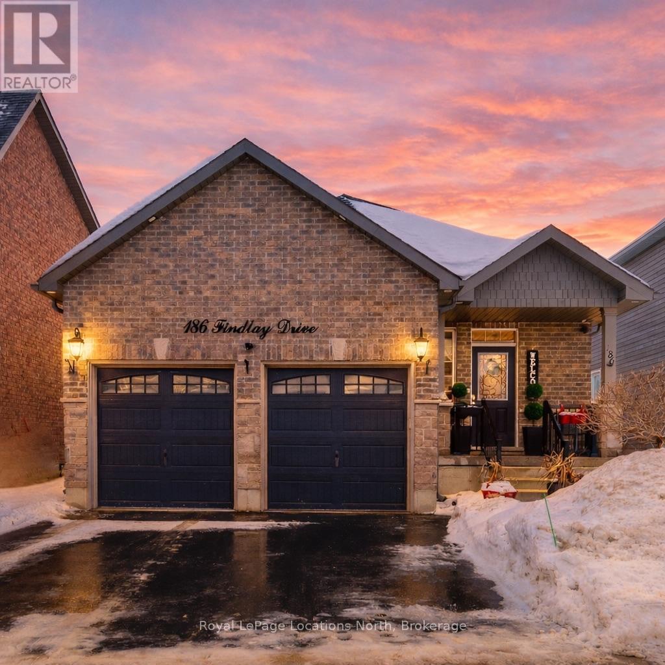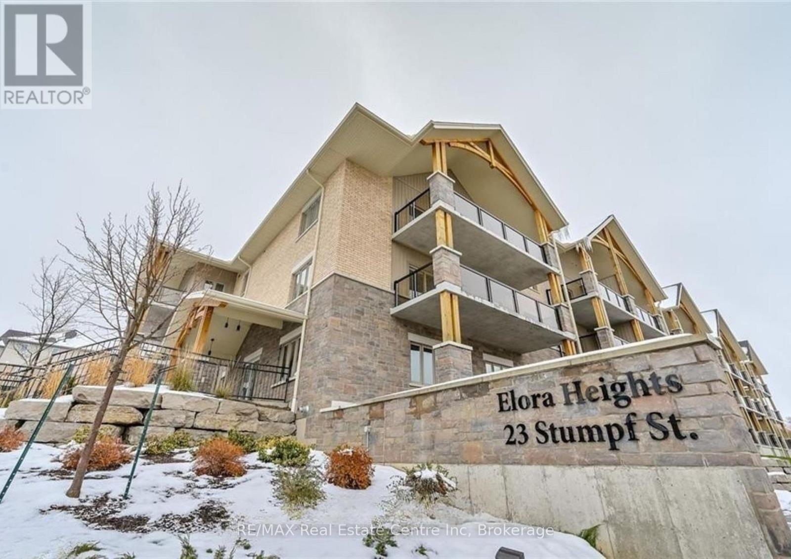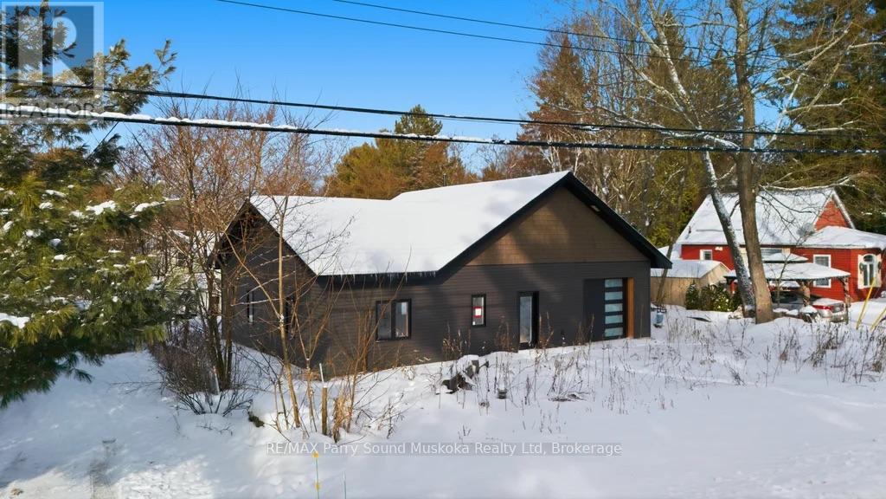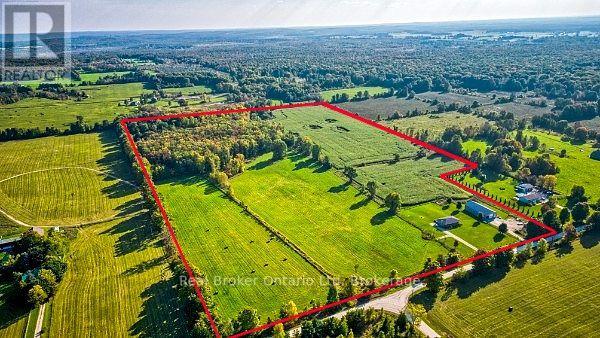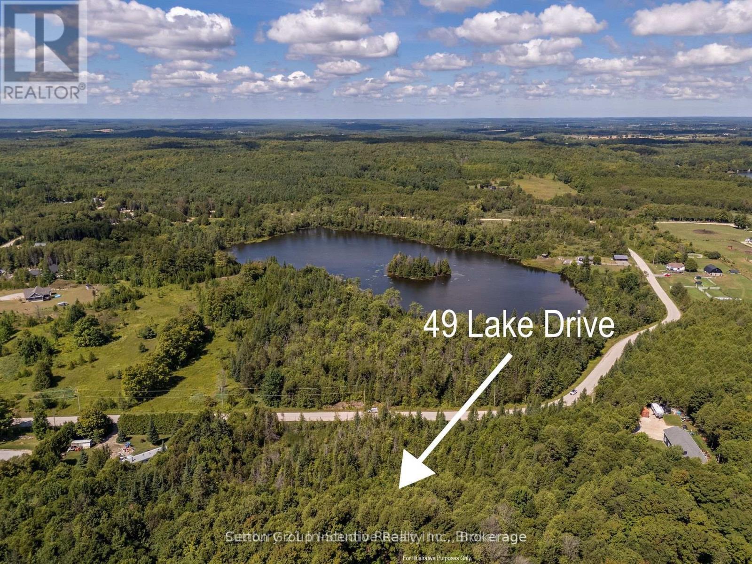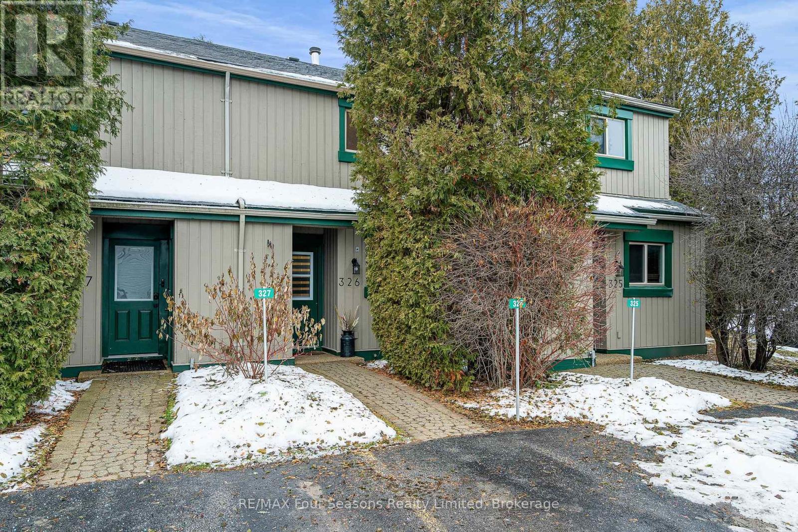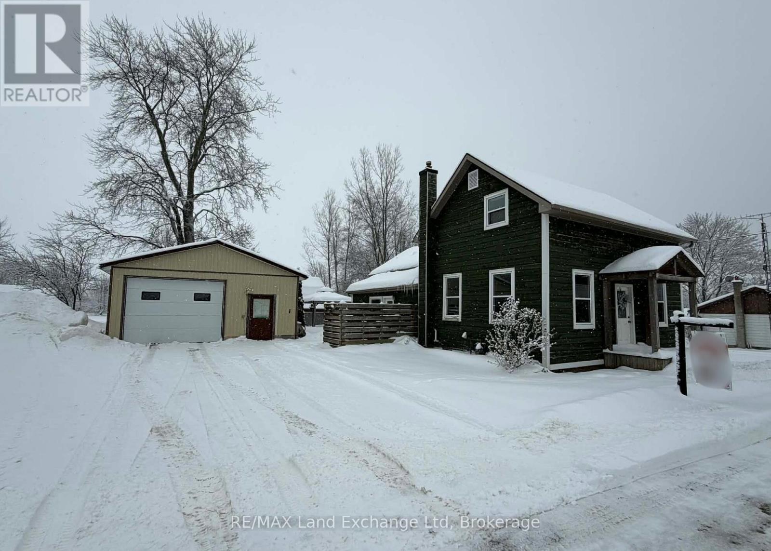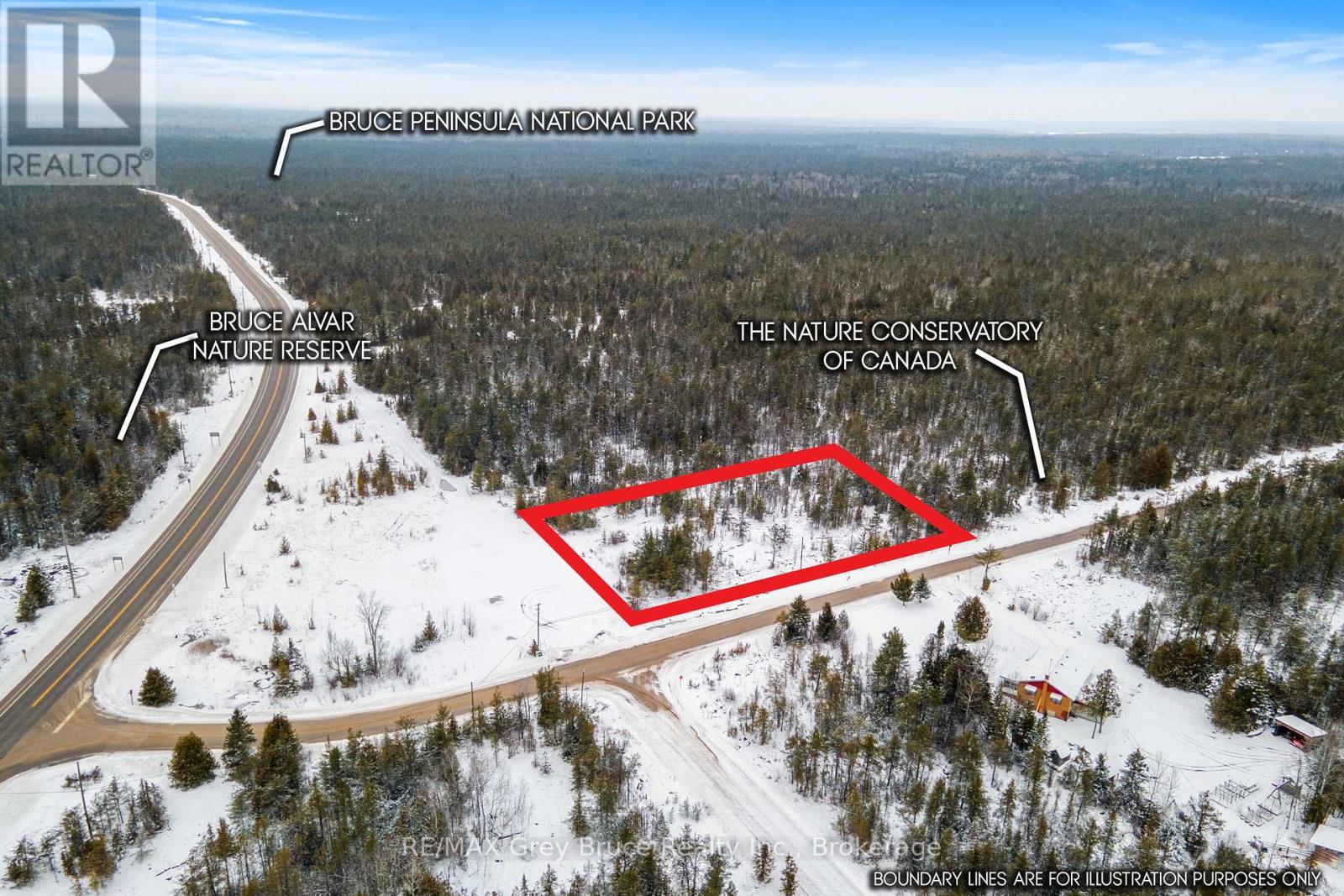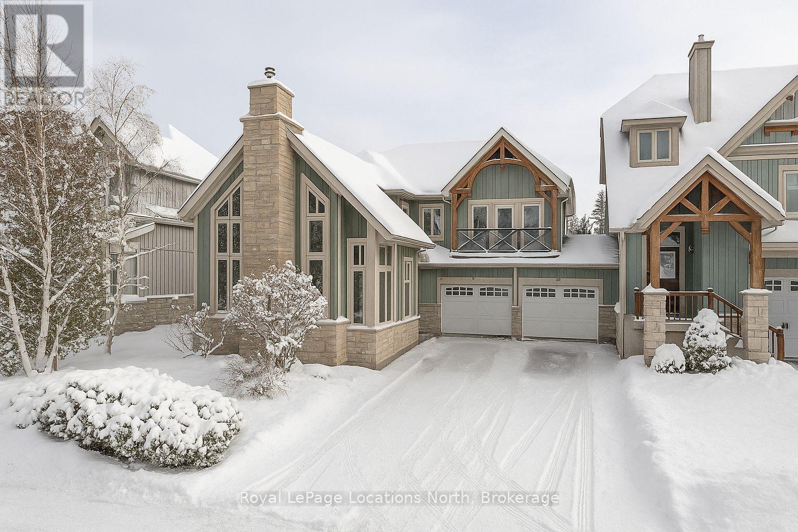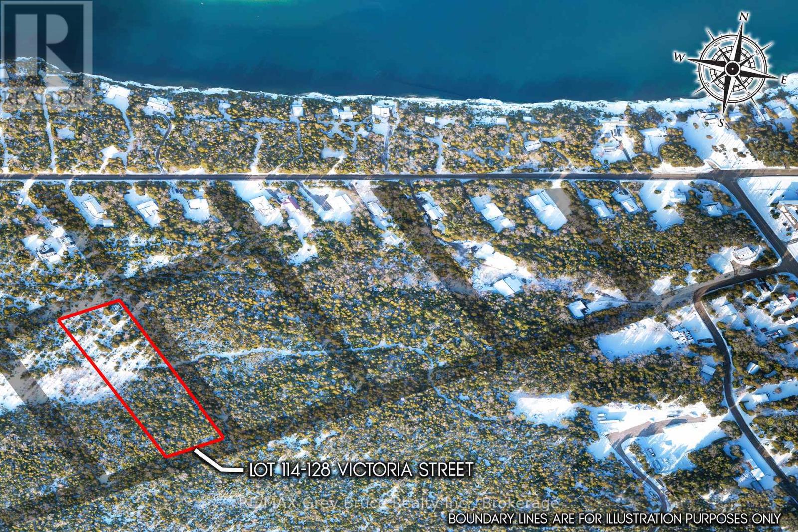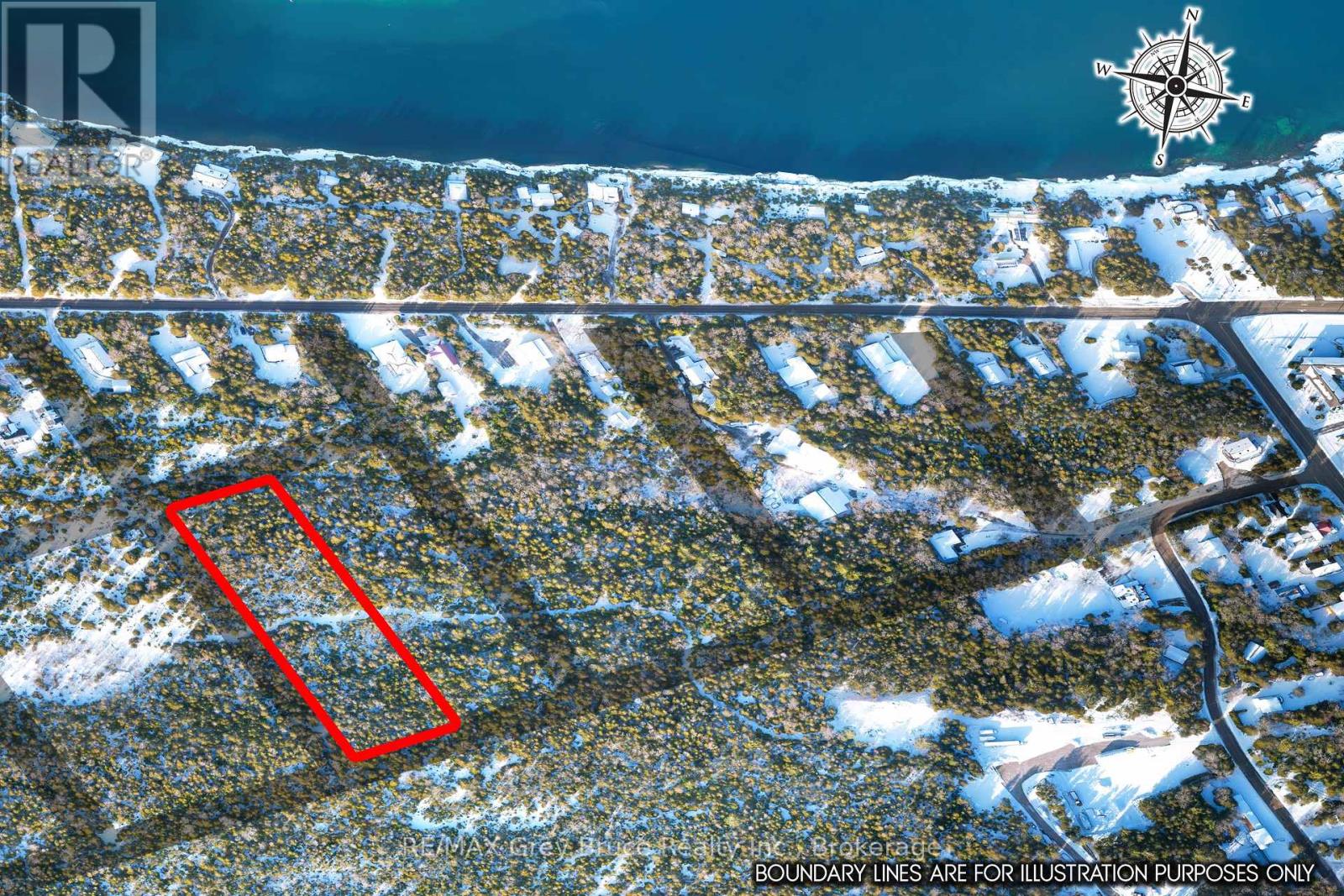186 Findlay Drive
Collingwood, Ontario
Welcome to 186 Findlay Drive, refined design and thoughtful upgrades are evident from the moment you arrive. Enhanced by exterior pot lighting and an extra-wide double-car garage, this home offers exceptional curb appeal. Inside, custom finishes elevate every space, including crown moulding, California shutters, nearly 9-foot ceilings, and pot lighting throughout. For added peace of mind and convenience, the home is equipped with a fully owned security system. Designed for effortless main-floor living, the home features a spacious primary retreat with a walk-in closet and private ensuite, convenient main-floor laundry, and a second bedroom with an additional full bathroom.The chef-inspired kitchen is both elegant and functional, showcasing a gas range, Cambria quartz countertops, under-mount lighting, stainless steel glass-view refrigerator, and bespoke lighting above the statement island-perfect for entertaining and everyday living.The main living area-featuring a gas fireplace flows seamlessly to a walkout onto the expansive custom deck, creating an ideal indoor-outdoor connection.The fully finished lower level offers an exceptional extension of living space, complete with two generously sized bedrooms, including one with a private ensuite and a beautifully curated custom bathroom. An open-concept recreation area, fully equipped with a projector and projection screen, provides a true home theatre experience, while ample storage ensures effortless organization.Outdoors, the fully fenced backyard is highlighted by an impressive 30' x 16' custom deck with glass railing and a gas-line hookup-ideal for upscale entertaining and relaxed outdoor living. (id:42776)
Royal LePage Locations North
310 - 23 Stumpf Street
Centre Wellington, Ontario
Welcome to Unit 310 at 23 Stumpf Street in Elora-a beautifully maintained two-bedroom, two-bathroom condo set in a peaceful, private location with tranquil views of surrounding greenspace. Situated in one of Elora's most desirable buildings, this residence offers an ideal blend of comfort, lifestyle, and convenience. The thoughtfully designed open-concept layout is perfect for both daily living and hosting. The contemporary kitchen stands out with cork flooring, quartz countertops, stainless steel appliances, and a practical breakfast bar, flowing effortlessly into the dining space and bright living area. From here, sliding doors lead to your own patio, where you can unwind while overlooking the natural setting. The spacious primary bedroom features a private ensuite, while the second bedroom offers flexible use as a guest room, home office, or a combination of both. Additional highlights include in-suite laundry, ample storage, and the added value of an underground parking space and locker. Residents have access to excellent amenities, including a large party room and a fully equipped fitness centre-ideal for entertaining or maintaining an active lifestyle. Just steps from downtown Elora, with nearby trails, parks, and the Grand River across the street, this move-in-ready condo delivers the best of village living surrounded by nature. Whether you're downsizing, investing, or looking for a quiet place to settle into, this property offers exceptional value and lifestyle appeal. (id:42776)
RE/MAX Real Estate Centre Inc
1232 518 Highway
Seguin, Ontario
Live, work and play the cottage country dream and with your own finishing touches to make your piece of paradise truly yours. 3 bedrooms with rough in for 2 bathrooms and laundry room. Open concept, vaulted ceilings, plenty of windows bringing in natural light. Slab flooring. Natural gas running into property, metre not yet hooked up. Single car attached garage. Located in the quaint village of Orrville for amenities and weekly summer market. In the heart of desirable Seguin Township. Just a 15 minute drive to the town of Parry Sound for shopping, hospital, theatre of the arts, schools and so much more. This property is located on a year round municipal maintained road. Easy access to nearby lakes with boat launches, beaches and trails. All measurements and figures are approximate. Property is selling "as is", "where is".Taxes are estimated at the time of listing. Click on the media arrow for video. Hst in addition to price. (id:42776)
RE/MAX Parry Sound Muskoka Realty Ltd
144080 Sdrd 15
Meaford, Ontario
Some properties are impressive on paper, others change the way you breathe the moment you arrive. 144080 Sideroad 15 is where the difference becomes clear. Set on 50 acres near the Bognor Marsh in Meaford, the drive in feels like a gradual exhale, and when you arrive you'll understand why nothing else quite compares. The main residence feels calm and inviting, offering just under 2,300 square feet of finished living space. Built in 1991, the home has been carefully maintained and upgraded. The upper level features a bright living room overlooking the surrounding landscape, alongside an updated kitchen with generous counter space, three comfortable bedrooms, and two bathrooms. The primary bathroom includes an in-floor heating system, which offers a luxury you never knew you needed. Downstairs, the lower level opens the door to future flexibility, with ample room for additional bedrooms or spaces suited for work, fitness, or hobbies. Throughout the home, natural light is ever-present, storage is well planned, and solar efficiency supports both comfort and practicality. The detached 40 x 80 garage isn't an afterthought - it's a destination of its own. Within it sits a self-contained 1,600 square foot Barndominium, complete with two bedrooms and a bathroom. Whether it becomes a private retreat for family, a place for guests to linger longer, or a meaningful source of income, it adds a dimension most properties simply don't have. Outside, this homestead opens a world of possibilities. The home and outbuildings sit comfortably on approximately five acres, with an additional ten acres of partially fenced pasture, eighteen workable acres, and roughly seventeen acres of bushland beyond. Whether your vision includes farming, recreation, or simply enjoying space and privacy, the setting supports it all. Some homes are shown, others are experienced. Book a private showing today! (id:42776)
Real Broker Ontario Ltd
49 Lake Drive
West Grey, Ontario
Sloping building lot on a 1.2 acre lot set into the trees. Front section is EP with a building area at the rear zoned ER (Estate Residential) in a very sought after area of Grey County. Land is approved for a building lot and priced to sell. Walking distance to Irish Lake, this area is beautiful and set into a neighbourhood of fine homes. (id:42776)
Sutton Group Incentive Realty Inc.
326 - 5 Dawson Drive
Collingwood, Ontario
Bright, cozy, and beautifully maintained, this inviting 2-bedroom, 1 bath condo townhome offers the perfect blend of comfort, tranquility, and four-season adventure in Collingwood's sought-after Living Stone (formerly Cranberry/Living Waters) community. Featuring an open-concept layout with updated kitchen, generous counter space and spacious living and dining areas, the home showcases pride of ownership throughout. Enjoy serene views of manicured gardens and mature trees from the private deck and balcony-ideal for morning coffee or evening relaxation-along with features such as vaulted ceilings, skylight, cozy fireplace, efficient heating and cooling systems, and ample storage. Ideally located steps to downtown Collingwood, the Georgian Trail, and Georgian Bay, and within minutes of Blue Mountain ski resort, beaches, golf courses, marina, shopping, restaurants, theatres, schools, and hospitals, this quiet, well-managed community offers an exceptional lifestyle or getaway just in time to enjoy everything Ontario's premier four-season playground has to offer. (id:42776)
RE/MAX Four Seasons Realty Limited
202 Union Street
North Huron, Ontario
Stunning Family Home in Blyth - Your Dream Awaits! Discover this charming story-and-a-half home located at 202 Union St., Blyth, perfectly suited for families seeking space, comfort, and versatility. Offering four spacious bedrooms and two full bathrooms, this home is thoughtfully designed for modern family living. Situated on a nearly half-acre lot, the property features an inviting outdoor oasis-ideal for relaxing, entertaining, or enjoying time with family and friends. The large open eat-in kitchen is a chef's delight, complete with ample counter space and a generous pantry for added functionality. Enjoy year-round comfort with natural gas heating and central air conditioning. The primary bedroom offers a private balcony, creating a peaceful retreat to unwind at the end of the day. Adding exceptional value, the property includes a detached heated shop (40' x 24') with its own bathroom-perfect for hobbies, projects, or a home-based business. A detached barn (35' x 25') provides additional storage or flexible use options. This fantastic family home offers space, comfort, and endless possibilities. Schedule your viewing today and make it yours! (id:42776)
RE/MAX Land Exchange Ltd
523 - 31 Huron Street
Collingwood, Ontario
The Best Views in the Building | Day or Night. This is the one everyone talks about. From this unit, you'll watch downtown Collingwood light up at night, see the hills of Blue Mountain glowing in the distance, and take in the harbour with boats and shipyards below. It's a view that never gets old. Set in a modern boutique building, this waterfront condo offers approximately 1,200 sq ft of well-designed living space with 2 bedrooms and 2 bathrooms. The layout is open and inviting, with oversized windows that flood the home with natural light and frame those incredible views from nearly every angle.The kitchen is bright and timeless, finished with classic white cabinetry, quartz countertops with a waterfall edge, a matching quartz backsplash, and a large island that's perfect for both entertaining and everyday living. The open living and dining space flows effortlessly to a 100 sq ft private terrace, creating an ideal spot to enjoy your morning coffee or unwind in the evening as the sun sets over the bay with a glass of wine. A thoughtfully designed built-in desk overlooking the water offers a beautiful and functional space for a home office or creative workspace.Every detail has been thoughtfully finished to create a comfortable, low-maintenance home that suits Collingwood's four-season lifestyle. The building offers excellent amenities including a fitness room, social lounge, guest suites, pet spa, and a rooftop terrace with panoramic views. Secure underground parking adds convenience and storage locker for all your outdoor sporting gear. Just outside your door you're instantly connected to the best of downtown, restaurants, shops, galleries, waterfront trails, and the marina are all just steps away. This is true walkable living, where you can leave the car behind and enjoy everything Collingwood has to offer. (id:42776)
Royal LePage Locations North
17 Dyers Bay Road
Northern Bruce Peninsula, Ontario
1-ACRE IN SIZE! Exceptional location with quick access to the highway while also being surrounded by woods. Additionally, there is Georgian Bay water access at the end of the road! Perfect spot for your future dream home or cottage getaway. Nicely zoned RU1 with lots of allowed uses, including the construction of a home/cottage and/or an at home business! An ideal location for an at home business with proximity to the highway, but yet tucked around the corner with trees for private living. The land itself is level and features some natural clearings, making it easier to plan and make your dreams come to life. Well-treed with mature evergreens, providing both privacy and a beautiful backdrop throughout the seasons. The property is accessible on a paved year-round road and has utilities such as hydro, internet, and telephone services readily available at the lot line. Also weekly garbage and recycling pick up along the road. Situated just 8 minutes from the pristine waters of Georgian Bay and access to the government dock with boat launch. It is also only 7 minutes from the renowned Bruce Trail, one of Canada's oldest and longest marked footpaths. This nearby section of the Bruce Trail is well-known for being the most scenic. Quick access to Highway 6 ensures a short drive to everything on the Bruce Peninsula. A quick drive from both Tobermory and Lion's Head, at 17 and 18 minutes respectively. Tobermory is famous for its vibrant tourism, diving spots, and national parks, while Lion's Head is known for its stunning cliffs, sandy beach, and scenic hiking trails. Both towns also provide all your shopping essentials. This 1 acre property provides the perfect canvas for your dreams here on the Bruce Peninsula! (id:42776)
RE/MAX Grey Bruce Realty Inc.
115 Venture Boulevard
Blue Mountains, Ontario
Welcome to 115 Venture Boulevard, ideally located in The Orchard at Craigleith - one of Southern Georgian Bays most sought-after ski-in/ski-out communities. This chalet offers unmatched four-season living with private trail access, and is within walking distance to Craigleith and Toronto Ski Club, the Village at Blue Mountain, and the shores of Georgian Bay. The open-concept main level is designed for both gathering and relaxation, featuring a vaulted ceiling, gas fireplace, and expansive windows framing panoramic ski hill views. A loft overlooking the living area provides flexible space for a home office, media lounge, or potential for a fourth bedroom. The kitchen opens to a private backyard patio, backing onto a trail - ideal for summer barbecues and winter snowshoeing. Upstairs, three spacious bedrooms include a primary retreat with a walk-in closet, private balcony, and 5-piece ensuite. Large windows throughout bring in natural light and highlight seasonal views. The unfinished basement, with a rough-in for a bathroom, offers excellent storage and future development potential. A two-car attached garage adds convenience for vehicles and gear. Whether you're seeking a full-time residence or a weekend escape, this home delivers the ultimate ski-lifestyle experience, with a prime location that blends mountain living and year-round recreation. (id:42776)
Royal LePage Locations North
Lots 114-128 Victoria Street
Northern Bruce Peninsula, Ontario
RARE CHANCE TO OWN IN THE HEART OF TOBERMORY! Step into a slice of paradise in one of Tobermory's most iconic locations, Big Tub! This is a group of 8 vacant lots being sold as one! 528 ft x 165 ft (2 ACRES). Unbeatable location, just a short stroll to downtown and the famous Big Tub Lighthouse. Picture your days spent exploring the area, grabbing ice cream, or simply relaxing amongst the trees! A rare investment opportunity and/or simply the chance to own a piece of Tobermory! PLEASE NOTE: this property is located on an unopened road with no services or vehicle access. NO camping or overnight stays on vacant land as per local bylaws. An investment property if you are willing to put in the work. Due diligence with the municipality and Public Works is highly recommended depending on your proposed plans. (id:42776)
RE/MAX Grey Bruce Realty Inc.
Lots 113-127 Victoria Street
Northern Bruce Peninsula, Ontario
INVESTMENT OPPORTUNITY IN TOBERMORY! Welcome to Tobermory and the Iconic Big Tub area, where location meets opportunity. This rare offering is set within walking distance of downtown Tobermory, nearby to restaurants, charming shops, and the harbour. These are 8 lots being sold as one totalling 528 ft x 165 ft (2 ACRES)! Just minutes from two National Parks, Fathom Five National Marine Park and Bruce Peninsula National Park, this property is your gateway to the best of Northern Bruce Peninsula. PLEASE NOTE: this property is located on an unopened road with no services or vehicle access. NO camping or overnight stays on vacant land as per local bylaws. An amazing investment opportunity if you are willing to put in the work! Due diligence with the municipality and Public Works is highly recommended depending on your proposed plans. (id:42776)
RE/MAX Grey Bruce Realty Inc.

