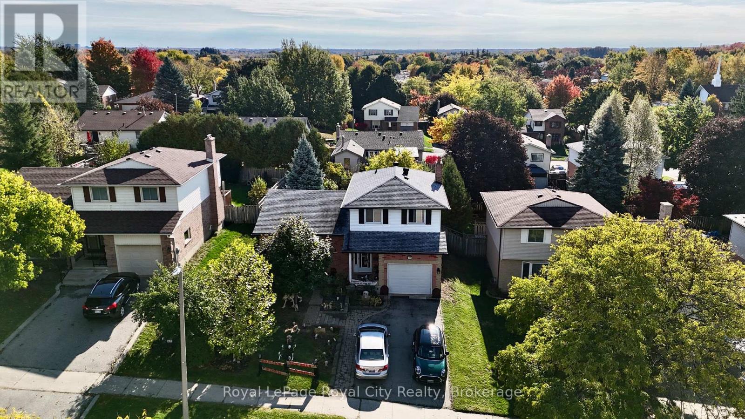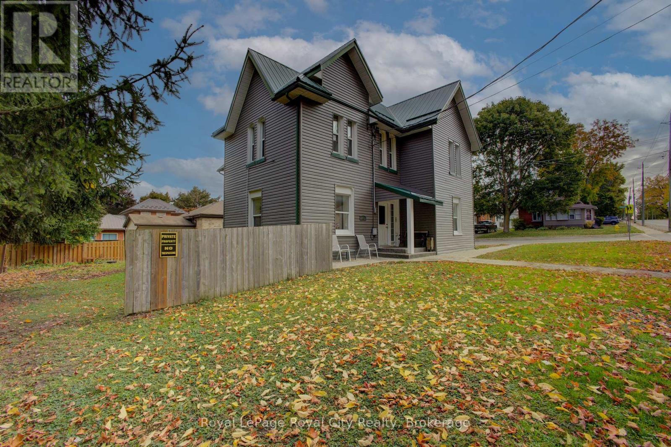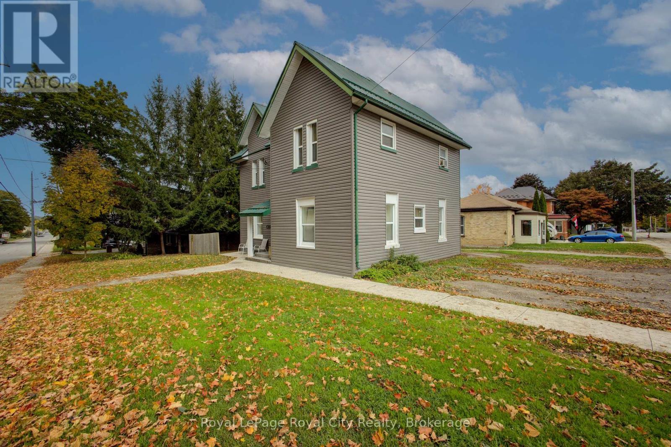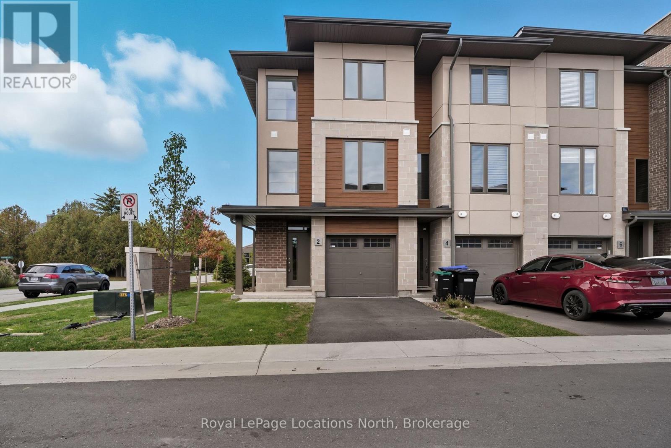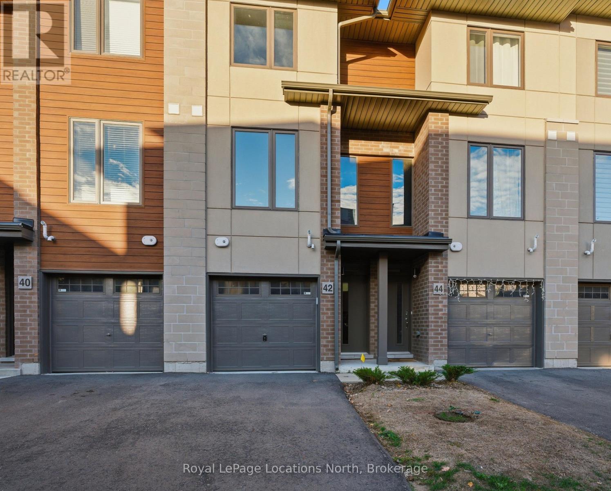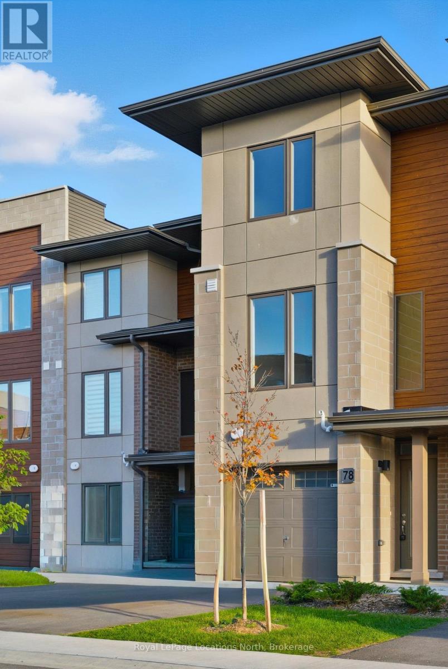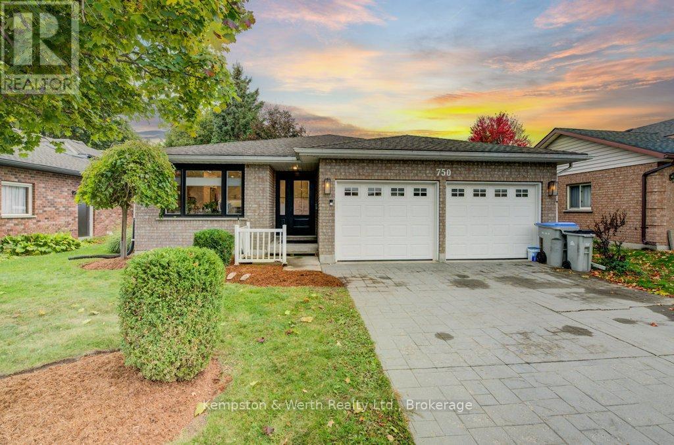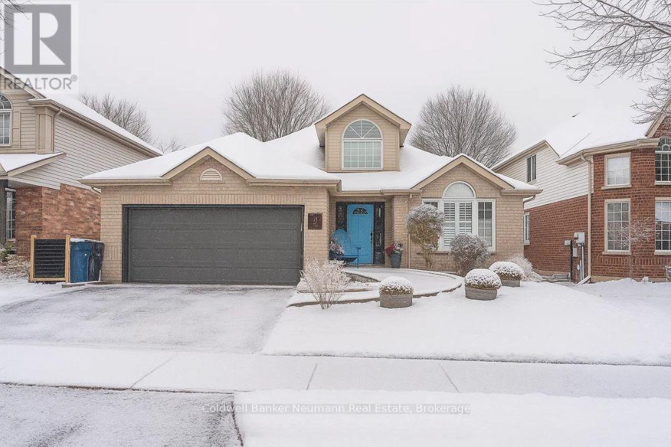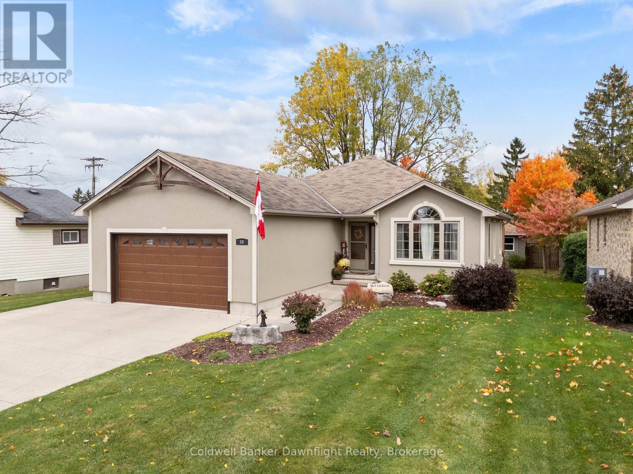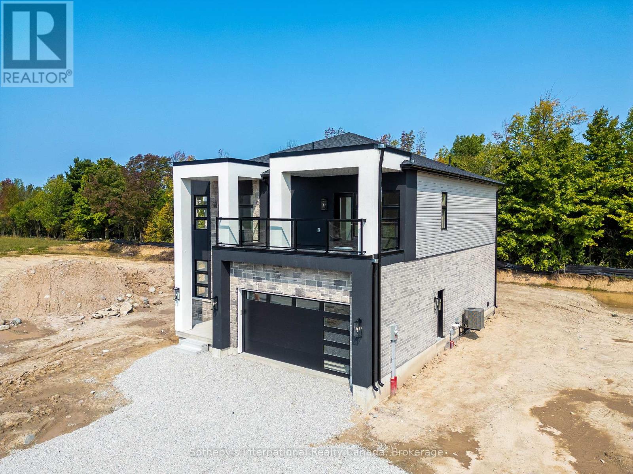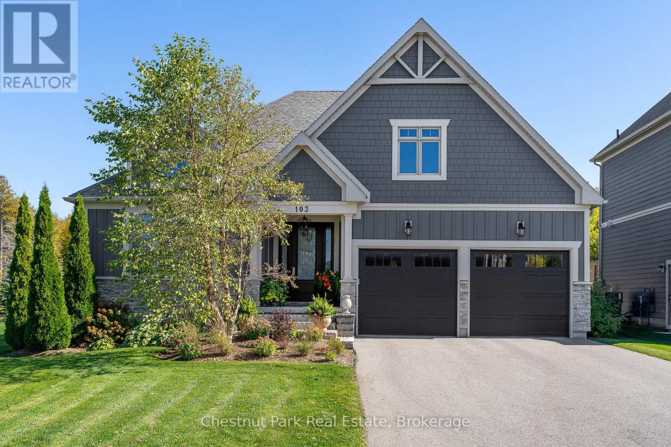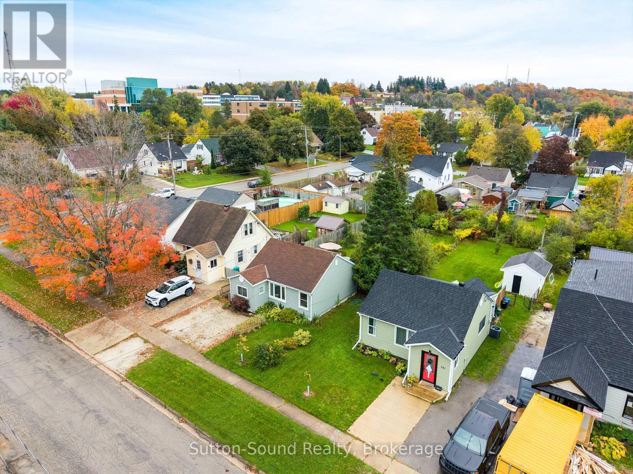40 Shoemaker Crescent
Guelph, Ontario
Family-Friendly Sidesplit with Full Basement in Loved West-End NeighbourhoodBody:Welcome to 40 Shoemaker Crescent - a warm, well-cared-for 3+1 bedroom, 4-bath sidesplit on a quiet, family-friendly street in Guelph's popular west end. Set on a 53.9' x 113' south-facing lot with mature trees, this home offers the space and flexibility that busy households are looking for. Inside, the layout just works. The main level features an inviting living room with fireplace and a bright dining area that flows into the kitchen - perfect for everyday meals and easy entertaining. From here, step out to the fenced backyard for summer BBQs, playtime, or simply relaxing in your own private outdoor space. Upstairs you'll find three comfortable bedrooms and two full baths, including a generous primary with its own ensuite-style access. A half-level down, a cozy family room gives you a separate hang-out space for movie nights or kids' toys, plus a handy powder room.Unlike many sidesplits, this home offers a full basement, adding even more finished space: a versatile 4th bedroom/guest room or home office, another full bathroom, laundry and great storage. It's ideal for teens, in-laws, guests or work-from-home. An attached garage, parking for four, central air, central vac and updated mechanicals make day-to-day living easy. All of this in Parkwood Gardens / Willow West-Sugarbush-West Acres, just minutes to Costco, schools, parks, transit and west-end shopping. If you've been searching for a solid family home in a location people love - with room to add your own style over time - 40 Shoemaker Crescent is well worth a look. (id:42776)
Royal LePage Royal City Realty
103 Patrick Street E
North Huron, Ontario
INVESTMENT OPPORTUNITY: Prime 4-Plex in thriving Wingham, Ontario! Each of the four units features a practical and tenant-friendly layout 1: Spacious bedroom, 1 full bathroom, functional kitchen, comfortable living room & on-site laundry: a highly sought-after amenity providing convenience for all tenants and a reliable income stream. Dedicated parking: Includes 4 outdoor parking spaces, ensuring hassle-free parking for all residents. Excellent location: Situated in Wingham, known for its small-town charm, local amenities (hospital, shopping, schools, community complex), and strong community spirit. Wingham is part of the Municipality of North Huron, offering a blend of rural appeal and convenience. Turnkey Potential: A fantastic opportunity to secure a fully-rented or easily-rentable property with a proven history of demand. (id:42776)
Royal LePage Royal City Realty
103 Patrick Street E
North Huron, Ontario
Discover a fantastic investment in the heart of Wingham! This four-plex offers a stable, income-generating opportunity in a desirable Huron County community. Perfect for new and experienced investors looking to capitalize on the strong demand for quality rental properties in the area. Key Investment Highlights: Four Self-Contained Units. Each of the four units features a practical and tenant-friendly layout: 1 spacious bedroom, full bathroom, functional kitchen, comfortable living room. On-Site Laundry: A highly sought-after amenity providing convenience for all tenants and a reliable income stream. Dedicated Parking: Includes 4 outdoor parking spaces, ensuring hassle-free parking for all residents. Excellent Location: Situated in Wingham, known for its small-town charm, local amenities (hospital, shopping, schools, community complex), and strong community spirit. Wingham is part of the Municipality of North Huron, offering a blend of rural appeal and convenience. Turnkey Potential: A fantastic opportunity to secure a fully-rented and easily-rentable property with a proven history of demand. The Units: The 1-bedroom, 1-bathroom design of each unit appeals to a wide range of tenants, including singles, young couples, and retirees. With separate living, kitchen, and sleeping areas, the units offer comfort and privacy. (id:42776)
Royal LePage Royal City Realty
2 Winters Crescent
Collingwood, Ontario
Tucked between Georgian Bay and Blue Mountain, Waterstone is a thoughtfully designed community offering modern townhomes in one of Ontario's most desirable four-season destinations. Enjoy immediate access to waterfront trails, golf courses, ski hills, and the charming downtown core. Unit 2, a new developer unit, is an end unit with abundant natural light and a great open plan. The second level features an open concept living room with a gas fireplace, a dining room, and a kitchen with a large island that flows well to the outside deck. The top level offers a large master bedroom with an ensuite that includes a walk-in shower along with a soaker tub. The second bedroom also features its own ensuite. The lower level offers a third bedroom, a full bath, storage, and access to the garage. Whether you're looking for a weekend retreat or a permanent home, Waterstone offers a lifestyle rich in nature, recreation, and comfort. Be the first to call this townhouse home. (id:42776)
Royal LePage Locations North
42 Winters Crescent
Collingwood, Ontario
Ideally located between the tranquil shores of Georgian Bay and the year-round excitement of Blue Mountain, Waterstone is a modern townhome community that captures the best of Southern Georgian Bay living. Unit 42, a Birch Model, offers three bedrooms and three full baths in 1,555 square feet. The main level features inside garage entry, a bedroom, and a full bath, along with storage. The second level offers an open-concept living room with a fireplace, the kitchen with an island, and a dining area. The top level offers a primary bedroom with an ensuite featuring a large walk-in shower, along with a second bedroom with an ensuite. Full Tarion Warranty with purchase. Be the first to call this amazing townhouse your home. (id:42776)
Royal LePage Locations North
78 Winters Crescent
Collingwood, Ontario
Ideally located between the tranquil shores of Georgian Bay and the year-round excitement of Blue Mountain, Waterstone is a modern townhome community that captures the best of Southern Georgian Bay living. Unit 78, a Birch Model, offers three bedrooms and three full baths in 1,555 square feet. The main level features inside garage entry, a bedroom, and a full bath, along with storage. The second level offers an open-concept living room with a fireplace, the kitchen with an island, and a dining area. The top level offers a primary bedroom with an ensuite featuring a large walk-in shower, along with a second bedroom with an ensuite. Full Tarion Warranty with the purchase. Be the first to call this amazing townhouse your home. (id:42776)
Royal LePage Locations North
750 Edgar Street
North Perth, Ontario
The kind of home you'll look back on and say 'that's where we raised our family'. A perfect family home in a perfect location. 4 bedrooms, 2 full bathrooms, a spacious backsplit layout, large landscaped yard, and located close to schools, daycare, parks, playgrounds, arena, soccer fields, ball diamonds, golf, shopping, and more. Tucked on a quiet street and improved throughout, including gorgeous new kitchen, bathroom, and numerous updates to windows, furnace, A/C, garage doors etc. Move in ready and just waiting for a family to write their next chapter of memories. Contact your favourite realtor today for a private showing. (id:42776)
Kempston & Werth Realty Ltd.
27 Miller Street
Guelph, Ontario
Welcome to 27 Miller Street, a beautifully maintained bungalow in Guelph's desirable South End. This 2+2 bedroom, 3-bathroom home offers over 2,000 sq ft of finished living space and is fully wheelchair accessible. It has been thoughtfully updated throughout to provide comfort, functionality, and long-term ease of living. The main floor features open-concept living with 34-inch doorways, pull-out drawers in all lower kitchen cabinets, and under-sink access to accommodate mobility needs. Recent upgrades include full interior painting (all rooms, front and back doors, and garage door), a new natural gas BBQ, updated kitchen faucet, replaced countertop in the primary ensuite, and refreshed landscaping with new mulch and a full fall cleanup.Additional features include a fully finished basement complete with a full wet bar offering ample storage, built-in wine racks, and a full-size fridge, making it ideal for entertaining or extended family living. Other updates include a new air conditioner (2025), new water softener (2025), and an upgraded 60-gallon hot water tank. Accessibility is built into every detail with zero-clearance roll-in showers, grab bars in the primary bathroom, a working stair lift, automated man door, and ramps at both the front entrance and garage. The garage door opener has also been serviced and is in excellent condition.Situated in a quiet and well-established neighbourhood close to schools, parks, shopping, and transit. The property is part of a small homeowners association with a low annual fee (approximately $90 to $110), which covers seasonal boulevard maintenance, festive Christmas lighting, and a popular summer fireworks event. This is a rare opportunity to own a fully accessible bungalow with modern updates in one of Guelph's most sought-after communities. (id:42776)
Coldwell Banker Neumann Real Estate
86 Huron Street W
South Huron, Ontario
Welcome home to this beautifully updated 5-bedroom, 2-bath bungalow that perfectly blends modern style with family comfort. The open-concept main level offers seamless flow between the living, dining, and kitchen areas-featuring stunning bright cabinets, quartz countertops, and updated stainless steel appliances. Durable vinyl plank flooring runs throughout, combining beauty and practicality.The main-floor primary suite includes a large walk-in closet and convenient 4pc bathroom next door, while the main-floor laundry room provides ample storage and everyday convenience. Step through the patio doors to a partially covered back deck, perfect for entertaining or extending your living space into the summer months. The fenced backyard is private and inviting, ideal for kids, pets, and gatherings.A true standout feature is the 18x18 detached workshop-complete with 100-amp service, heating, and cooling-making it the perfect year-round space for any craftsman, hobbyist, or small business owner. The fully finished basement offers tall ceilings, lots of natural light, and a cozy gas fireplace for winter evenings. It includes two additional bedrooms, a modern 4-piece bath, and plenty of storage. Outside, you'll find a 1.5-car garage and a 6-car concrete driveway. Conveniently located near Victoria Park, Precious Blood School, South Huron Hospital, and local amenities, this home has everything your growing family needs-space, comfort, and an unbeatable location. Don't miss your chance to make this beautiful property your new home. (id:42776)
Coldwell Banker Dawnflight Realty
124 Equality Drive
Meaford, Ontario
The Extended Alcove by Northridge Homes offers 2,680 sq ft of modern elegance, perfectly designed for todays lifestyle. Featuring 4 bedrooms, clean architectural lines, sleek finishes, and an open-concept layout, this home delivers both style and comfort. A covered deck off the living room creates an ideal space for outdoor entertaining, while a private deck from the primary bedroom offers the perfect spot to enjoy your morning coffee or unwind with a good book.The 1,100 sq ft basement, complete with a separate entrance, can be finished to create an in-law suite, guest retreat, or additional living space tailored to your needs. Built by Northridge Homes, a builder renowned for exceptional craftsmanship and thoughtful customization, The Extended Alcove showcases quality in every detail.Located in the charming Town of Meaford, this home offers more than just a residence it's your gateway to a vibrant community on the shores of Georgian Bay. With stunning natural beauty, year-round events, a thriving arts scene, and a welcoming small-town spirit, Meaford is the perfect place to put down roots. Pair Northridge Homes quality with Meaford's charm, and you have the ideal place to call home (id:42776)
Sotheby's International Realty Canada
103 Creekwood Court
Blue Mountains, Ontario
Welcome to 103 Creekwood Court-where mountain views, modern comfort, and the best of four-season living come together. Nestled in one of Blue Mountain's most desirable communities, this 2984 Sq.ft. finished home offers an incredible lifestyle just steps from the slopes, golf courses, and the Village's restaurants, shops, and year-round events. Step inside and feel an immediate sense of space and light. The open-concept main floor features soaring ceilings and large windows that bring the outdoors in. The chef's kitchen is designed for connection with quartz counters, Bertazzoni appliances, and a generous centre island that naturally becomes the gathering spot for family and friends. From the dining area, walk out to a two-tiered deck that's perfect for entertaining, morning coffee, or relaxing under the stars after a day on the trails. The living room's gas fireplace sets the tone for cozy evenings, while the main-floor layout keeps everything practical and easy. The primary suite at the back offers a peaceful retreat with a spa-like ensuite and walk-in closet. Two additional bedrooms share a bright Jack-and-Jill bath, plus there's a convenient powder room for guests. Downstairs, the finished lower level adds even more space-featuring a large family room for movie nights, a fourth bedroom, a 3-piece bath, and room for a home gym or office. The professionally landscaped yard offers space to play, entertain, or even add a pool, hot tub, or swim spa. Additional highlights include engineered hardwood floors, California shutters, designer lighting, and an oversized double garage with inside entry. As a Blue Mountain Village Association member, you'll enjoy access to a private beach on Georgian Bay, the Village shuttle, and exclusive local discounts. Whether you're seeking a year-round home or a weekend escape, 103 Creekwood Court is a place to live, gather, and make the most of every season in The Blue Mountains. (id:42776)
Chestnut Park Real Estate
785 7th Street E
Owen Sound, Ontario
This charming 2-bedroom bungalow is full of character and thoughtful updates, offering easy living in a quiet residential area on the east side of Owen Sound! Step inside and you'll find a bright, inviting space with fresh flooring in the kitchen, dining, and mudroom areas. The kitchen has been tastefully refreshed with a new counter, sink, and fridge, creating a clean and functional hub for daily life. The cozy layout features hardwood flooring in both bedrooms and under the carpet in the living room, a renovated 3-piece bath (2018), and convenient main floor laundry. Enjoy the comfort and efficiency of a new heat pump and A/C unit, with electric baseboards as backup. Outside, relax on the back deck (2021) or unwind in the hot tub (as is) within the fully fenced yard-perfect for kids, pets, or private outdoor entertaining. Two storage sheds provide plenty of space for tools and toys. The home's exterior has been upgraded with vinyl siding, eavestrough, soffit, and fascia, and the roof shingles were replaced in 2019, giving peace of mind for years to come. Located close to parks, schools, shopping, the hospital, and public transit-this is a must-see for first-time buyers or those looking to downsize and enjoy simple, comfortable living in a great neighborhood. (id:42776)
Sutton-Sound Realty

