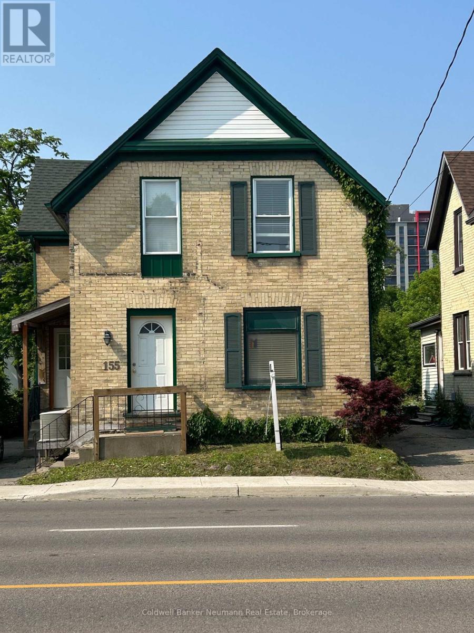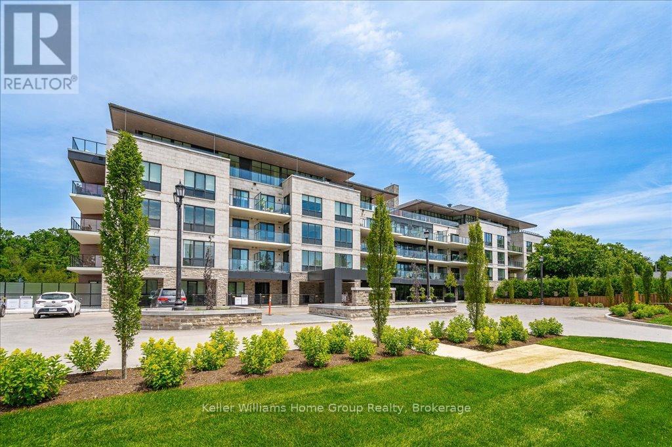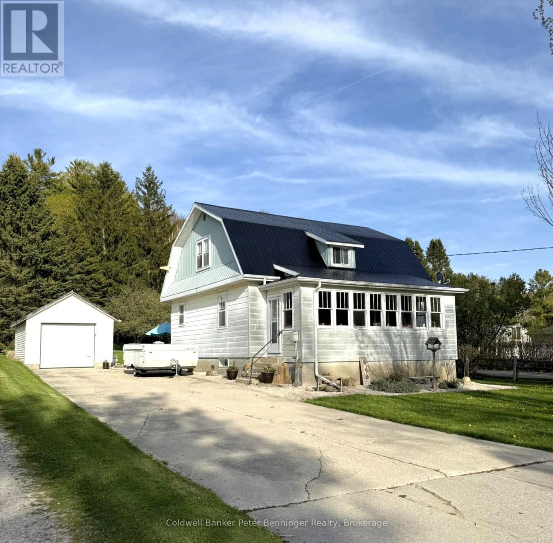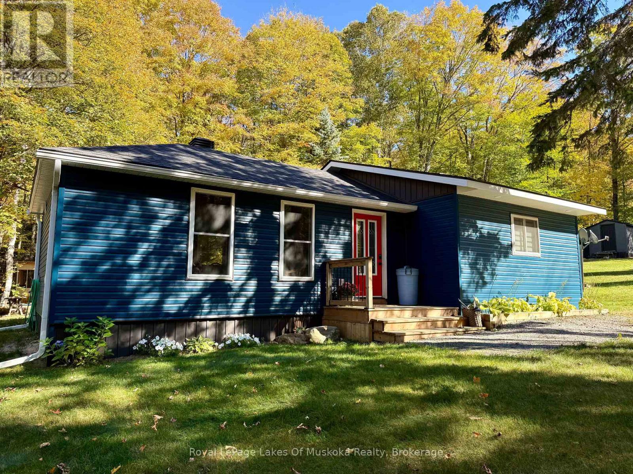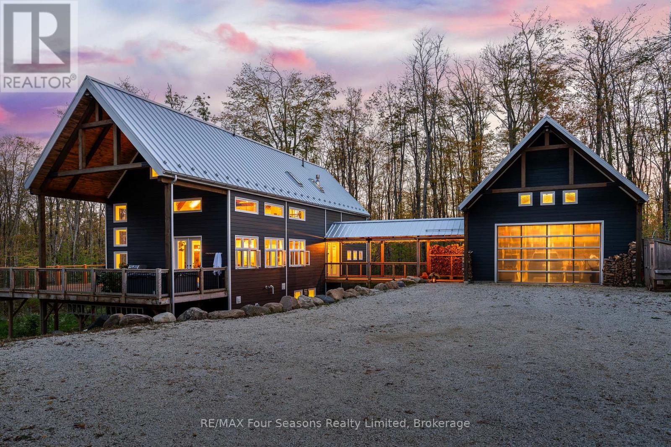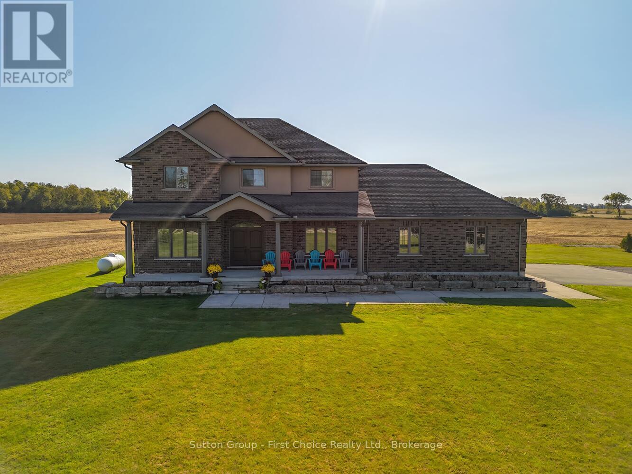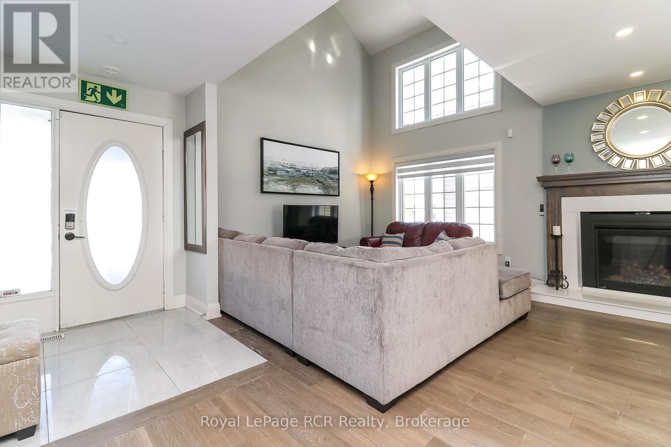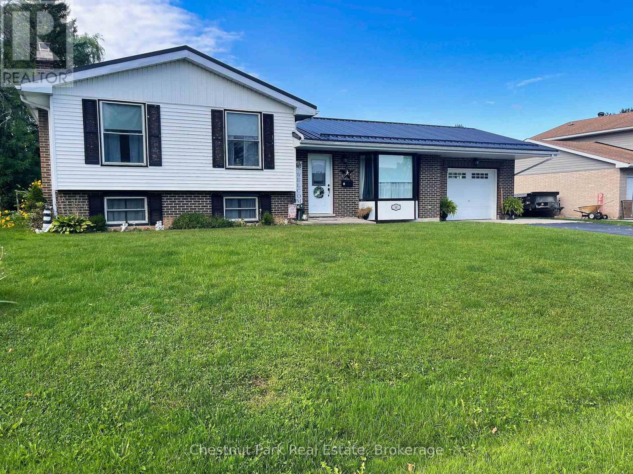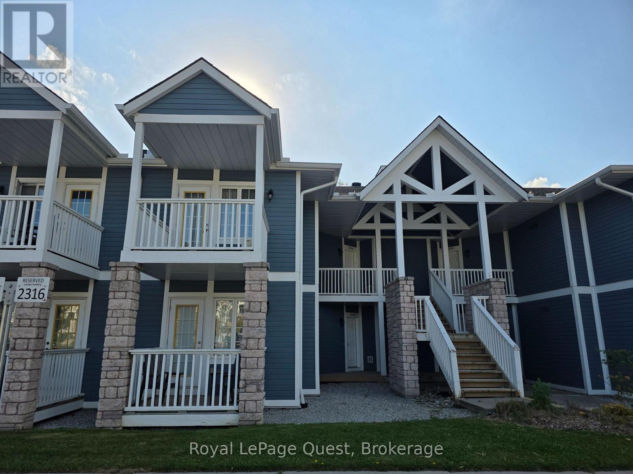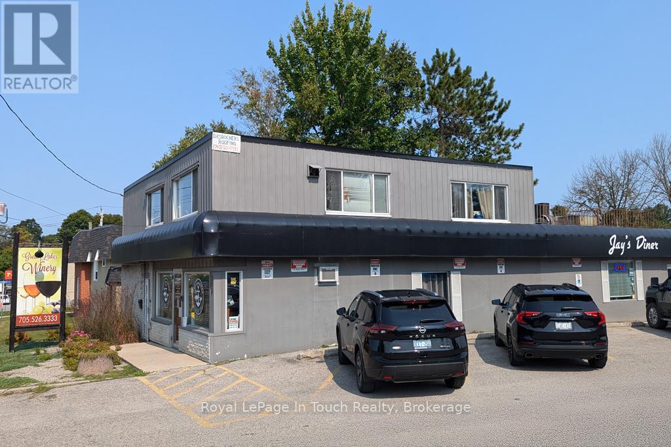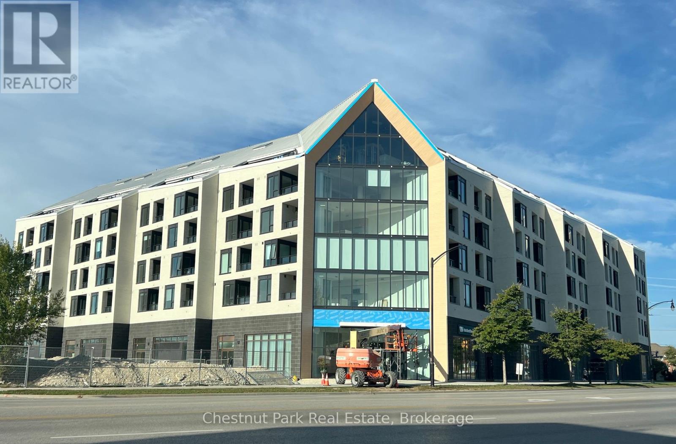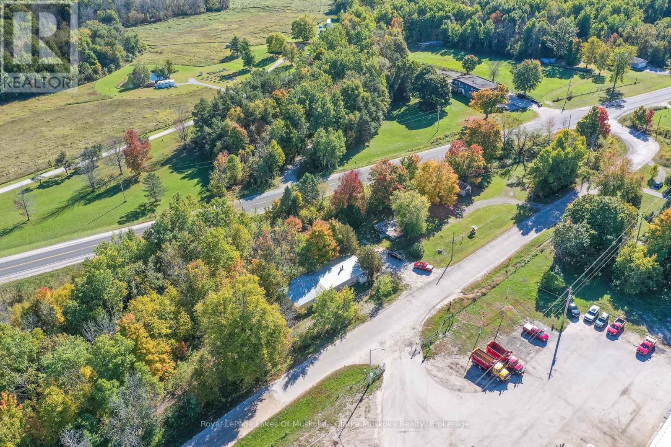155 Weber Street E
Kitchener, Ontario
Newly renovated all-brick freehold duplex with income potential. The home offers two separate living spaces with 2 bedrooms, 2 bathrooms, and 2 kitchens. The upper level features a bright living room, kitchen, bedroom, and 3-piece bath. The lower level was updated in 2025 with new flooring, vanity, countertops, and also includes a bedroom, 3-piece bath, and kitchen.There is a separate entrance to the unfinished basement with laundry and potential for a third unit. Additional highlights include outdoor storage, separate hydro meters, a new roof (2019), and a Carrier gas furnace (2022). Conveniently located near downtown Kitchener, transit, shopping, parks, and dining. Some pictures are virtually staged. (id:42776)
Coldwell Banker Neumann Real Estate
419 - 6523 Wellington Road 7
Centre Wellington, Ontario
Welcome to one of the most prestigious and desirable locations in the area, The Elora Mill Residences. This suite is a rare find, there are only 2 suites like this on in the development and it comes with 2 PARKING SPACES. The open concept living space features a very spacious modern kitchen with amazing custom cabinetry, a huge island with waterfall edge quartz countertops, and seating at the island. There is also a nice dining area, conveniently located between the kitchen and main living area. The living room is bright and airy, has large windows giving you lots of natural light, and has a walkout leading to a covered balcony overlooking the outdoor patio area and a view of the Grand River. The primary bedroom has a large walk-in closet with custom built cabinetry, a huge ensuite with double vanity, free standing tub, and a large separate glass shower. There is a second bedroom and main bathroom, perfect for family or friends when visiting. This building has resort like amenities, a concierge service, the lobby coffee bar, a resident's lounge area, a private dining/function room, a gym, yoga studio, an outdoor patio area with fire pits and lots of seating areas, and an amazing private swimming pool with a huge sunbathing area. The location is key, just a short stroll from Elora's shopping, coffee shops, restaurants, walking trails, parks etc. The unit also comes with a storage locker, one underground parking spot and one outdoor parking spot, electric custom blinds at the windows, high end built in kitchen appliances and in suite laundry. This really is an amazing building in the village of Elora. Stunning views year-round of the Grand River, the Elora Mill, and the Elora Gorge. (id:42776)
Keller Williams Home Group Realty
1216 Bruce Road 12
South Bruce, Ontario
Step into style and comfort with this fully renovated gem! This charming home offers over 1, 500 sq. ft. of finished living space featuring 3 bedrooms and bath on upper level along with a great storage space. The main level has been remodelled with modern touches and an inviting open concept layout. You'll love the bright and airy kitchen, boasting an island with seating for two, perfect for casual meals or entertaining. The kitchen flows seamlessly into the dining area and cozy living room, making it the heart of the home. Newer plank floor and fresh coat of paint compliment this level. A second renovated bath and an enclosed front porch that's perfect to quietly sit and enjoy your morning coffee or favourite book can also be found on the main level. The real show stopper is the old attached garage that has been transformed into an amazing relaxing oasis, complete with a hot tub room, your own private spa retreat, perfect for unwinding year round. The detached garage with hydro provides a home for your vehicle. The property also has a double concrete driveway, newer 16' X 16' deck, beautiful landscaped grounds with fire pit. Lots of areas to enjoy the outdoors. All this situated in the friendly village of Formosa on 66' X 165' lot. Whether you're looking for a fresh start or your forever home, this checks all the boxes. Come see it for yourself. (id:42776)
Coldwell Banker Peter Benninger Realty
393 Doe Lake Road
Armour, Ontario
A wonderful offering for someone looking for an off water cottage, a first time home buyer, or someone seeking a one level retirement home close to all amenities in Burk's Falls and Huntsville. This home has been completely renovated from top to bottom including spray foam insulation under the floor and wonderful landscaping throughout the property. Walk in the front door to an impressive open concept living space where everything has been thoughtfully thought out including laundry area and walkout from the main living area to a new, private deck facing the majestic and calming forest - a superb space for entertaining friends and family. Sitting under the umbrella of mature trees out back is a 120 sq. ft. screened in deck for the pesky bug season and a storage shed for all the necessary lawn equipment. A second driveway from the year round municipal road gives easy access to an additional 40 foot garage/storage building and a rear yard. With a transferrable dock (ask listing agent for details) on Doe Lake currently being rented only a 5 minute walk away and Doe Lake sandy beach a few steps further this is an amazing property for everyone. Easy access from the highway and a short drive from the up and coming village of Burk's Falls or Huntsville. (id:42776)
Royal LePage Lakes Of Muskoka Realty
589108 Grey Road 19
Blue Mountains, Ontario
Down a winding drive, hidden among 13 acres of towering trees, sits a home that feels like a private retreat yet keeps you close to everything. Crafted by the Legendary Group in timeless Post & Beam style, this five-bedroom, 4.5-bath residence is as captivating as its surroundings where rustic charm meets modern luxury. Step inside and be greeted by soaring Douglas fir beams, expansive windows, and light pouring in from every angle. The main floor is an entertainers dream: a chefs kitchen with a show-stopping 14-foot quartz island, five draft taps built right into the counter, and the welcoming glow of a wood-burning stove. The primary bedroom is also on this level, offering comfort and convenience with views of the forest just outside your window. Head up to the loft and discover two more bedrooms, a bathroom, and a versatile bonus space anchored by its own fireplace perfect for kids, guests, or simply curling up with a book. The lower level brings even more possibilities: a fully licensed B&B with two bedrooms, two bathrooms, a lounge, dining space, and its own fireplace, all with a walkout to a private back terrace. Outside, the property is alive with possibility. Sip coffee on the wraparound deck, gather friends around the firepit, or embrace a homesteaders lifestyle with two active beehives, maple syrup production on site, and a spacious garage/workshop. Here, seclusion does not mean sacrifice you are only minutes from Kolopore and Pretty River for endless outdoor adventures, 10 minutes to the top of Blue Mountain, and just a short drive to Collingwood's shops, restaurants, and waterfront. This is more than a home. Its a retreat, an income opportunity, and a lifestyle where every season offers something to savour. (id:42776)
RE/MAX Four Seasons Realty Limited
3321 Perth Road 140
Perth South, Ontario
Welcome to country living at its best. Built in 2012, this newer family home sits on a beautifully landscaped 1.5-acre lot close to St. Mary's, Stratford and Mitchell! This property offers plenty of space for family adventures. The home is warm and inviting, featuring 4 comfortable bedrooms, 2.5 bathrooms, and a handy main-floor laundry. The bright, open kitchen and dining area are perfect for family meals, while the spacious living room provides the ideal spot to gather and relax. A main-floor office makes working from home easy, and large windows throughout bring in plenty of natural light and country views. Outside, you'll find room to enjoy every season from morning coffee on the wide front porch to backyard barbecues and evenings watching the sunset. You can build a shop or enjoy the large two-car garage with a walk down to the basement. There's space for kids to play, gardens to grow, and endless opportunities to enjoy the outdoors. If you've been dreaming of a newer home on a true country lot where you can raise a family or simply enjoy the quiet of rural living, this property is ready to welcome you home. (id:42776)
Sutton Group - First Choice Realty Ltd.
22 - 162 Settlers Way
Blue Mountains, Ontario
INCOME PROPERTY! Fully furnished and turnkey, this spacious end-unit in Heritage Corners is one of the few in the entire complex eligible for an STA licence. The largest model available, it features 4 bedrooms, 3 bathrooms, and a fully finished basement complete with a games/recreation room, sauna, bathroom, and the 4th bedroom. The modern kitchen and updated baths pair beautifully with a stylish living area with a cathedral ceiling, gas fireplace, and dining space that opens onto a private patio perfect for entertaining or relaxing. Upstairs, the primary suite offers a serene retreat with its own balcony, a spa-like ensuite with a soaker tub, and a separate shower. A loft sitting area adds a cozy nook for reading, working, or unwinding. Resort-style amenities include a seasonal outdoor pool and tennis courts. Plus, The Village at Blue is just a short stroll away, offering fantastic dining, shopping, and year-round activities. This rare opportunity sleeps 10, generates income, and comes with no BMVA resort fees. Don't wait, properties like this don't come up often! (id:42776)
Royal LePage Rcr Realty
14 Tower Road
Arran-Elderslie, Ontario
A updated four bedroom home located in a desirable neighbourhood of Chesley, adjacent to parkland for family fun. This property offers a deep partially treed lot with outdoor storage sheds and space for children to play. Stepping inside you will be impressed with the bright, spacious main level with updated kitchen cabinetry, stainless appliances and coffee bar. The dining room has a patio door opening to a multi-tiered deck for outdoor entertaining. The upper level offers 3 bedrooms with the primary bedroom accessing the main bath. Heading to the lower level you will find a newly renovated rec-room with electric fireplace and 3 pc bath, along with a guest bedroom/den. The basement offers space for storage and the laundry / furnace room. This home is perfect for a growing family. Homes in this area are seldom on the market. (id:42776)
Chestnut Park Real Estate
2316 - 90 Highland Drive
Oro-Medonte, Ontario
HIGHLAND ESTATES - (2316 & 2317) - 2 Bedroom / 2 Bath condo. Can be used as one unit or 2 separate suites - each with separate entrances. Features include Gas Fireplace, 2 parking Spaces plus visitor parking, 2 covered balconies with the Rear balcony over looking private, treed area. The complex includes a Recreation centre with s Clubhouse, indoor/outdoor pool, Fitness room, hot tub, games room, fire pit, pavilion and playground. Close to Horseshoe Resort, The Heights, Copeland Forest, Vetta Nordic Spa - Numerous trails, four season recreational activities including skiing, hiking, golf, mountain biking, and more. AIRBNB and short term rentals permitted. Quick closing available. Clients will not review offers prior to October 10, 2025. (id:42776)
Royal LePage Quest
505 King Street
Midland, Ontario
Here's your chance to own a property that generates passive income. The property is about .25 acres and has an existing building with a wine store and restaurant on the main floor as well as a spacious 2 bedroom apartment above. There is parking along the side and off the back with access from both King Street and Nelson Street. It's in a high traffic area near the downtown core. *** This is land and building only. Existing businesses and tenant will remain *** (id:42776)
Royal LePage In Touch Realty
524 - 31 Huron Street
Collingwood, Ontario
Welcome to your dream home in the heart of Collingwood - this never-lived-in, fully furnished 2-bedroom, 2 full bathroom condo offers the perfect blend of luxury, convenience, and lifestyle. Step inside to discover 865 sq ft of beautifully designed living space, with a modern kitchen featuring a large island with bar seating included, stunning waterfall quartz countertops, and a matching quartz backsplash - all part of a thoughtfully upgraded interior. The open-concept layout flows seamlessly to your 100 sq ft covered balcony, where youll enjoy unimpeded and protected east-facing views of Georgian Bay every morning. This turnkey unit includes all furniture and furnishings, so you can move in immediately and start enjoying your new lifestyle from day one. Perfectly located just 300 meters to both Farm Boy and Loblaws, and only steps from LCBO, Starbucks, Rexall, and BMO, and only 180 meters to Downtown Collingwood where shops, cafés, and restaurants await right outside your door. Whether you're looking for a year-round home, weekend retreat, or investment property, this condo is a must-see. (id:42776)
Chestnut Park Real Estate
1085 R Nelson Road
Severn, Ontario
This 2,000+ sq. ft. garage/shop sits on a 1.12-acre lot in a convenient location just minutes from Highway 400. The property offers plenty of room for work/storage and with ample outdoor space for parking and maneuvering. A solid opportunity for trades, contractors, or hobbyists looking for a well-sized shop with easy highway access. * Room measurements and listing information is based on the garage. (id:42776)
Royal LePage Lakes Of Muskoka - Clarke Muskoka Realty

