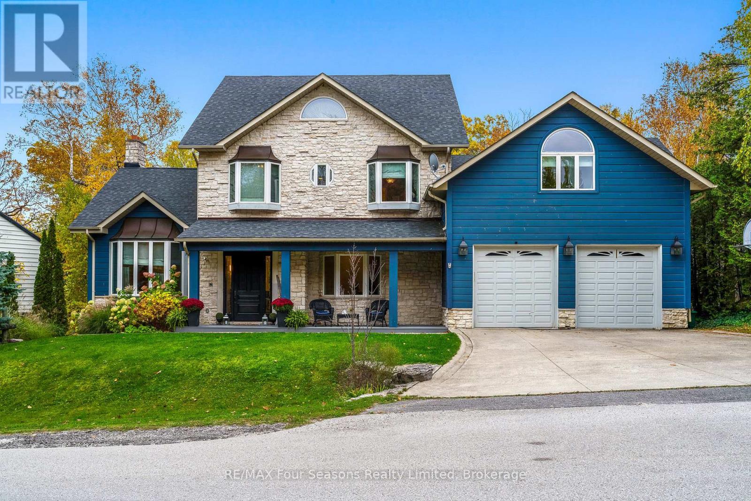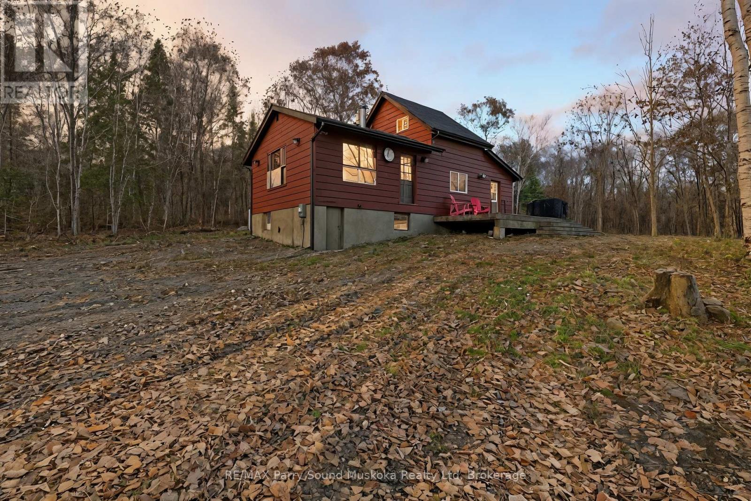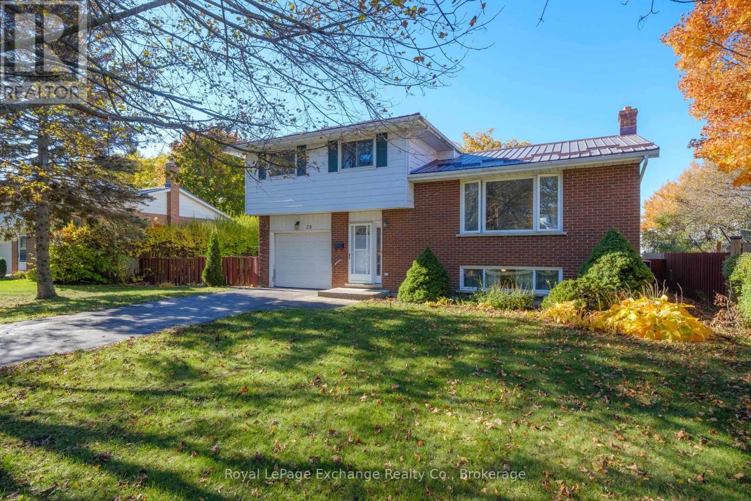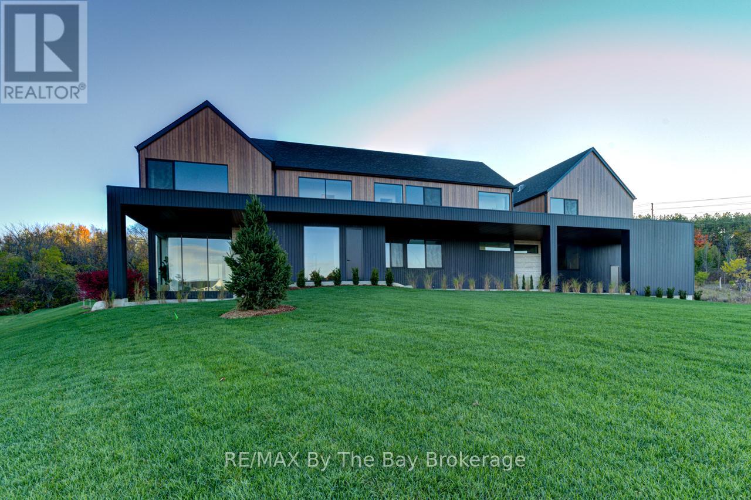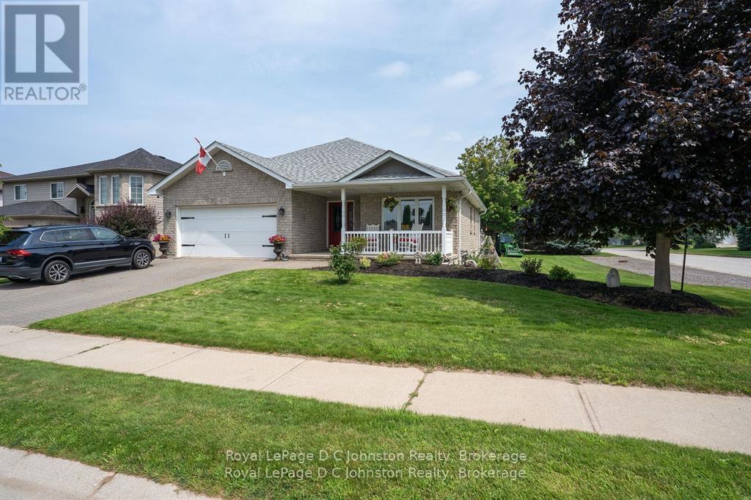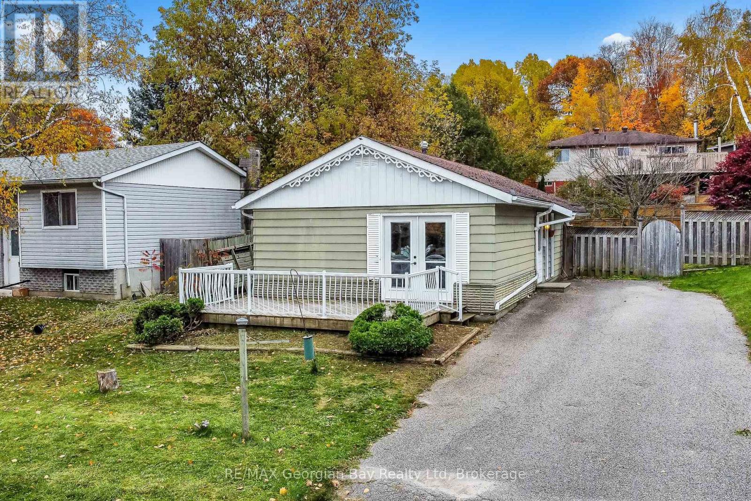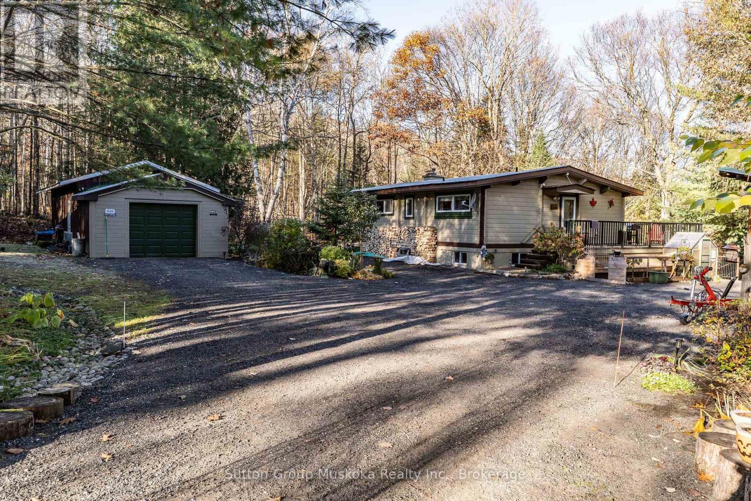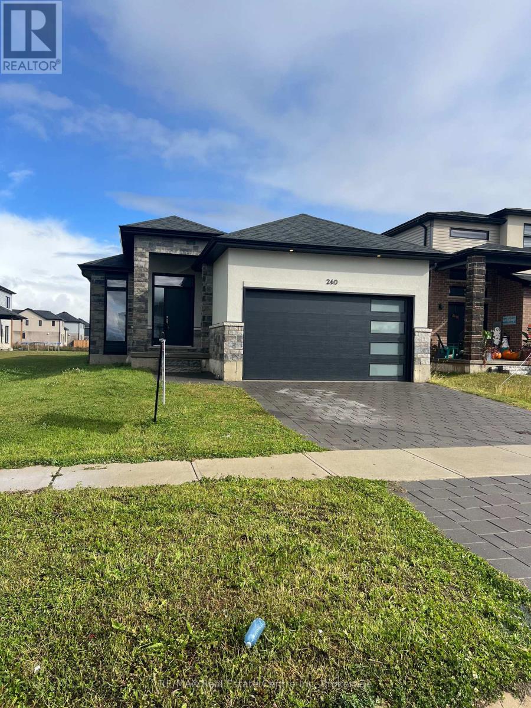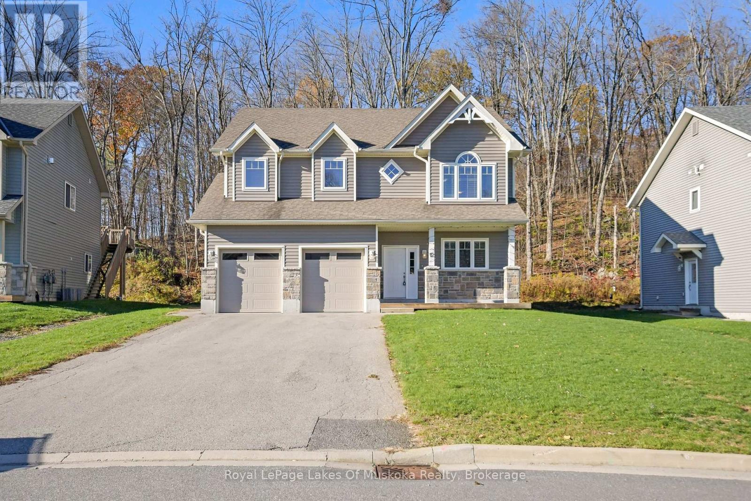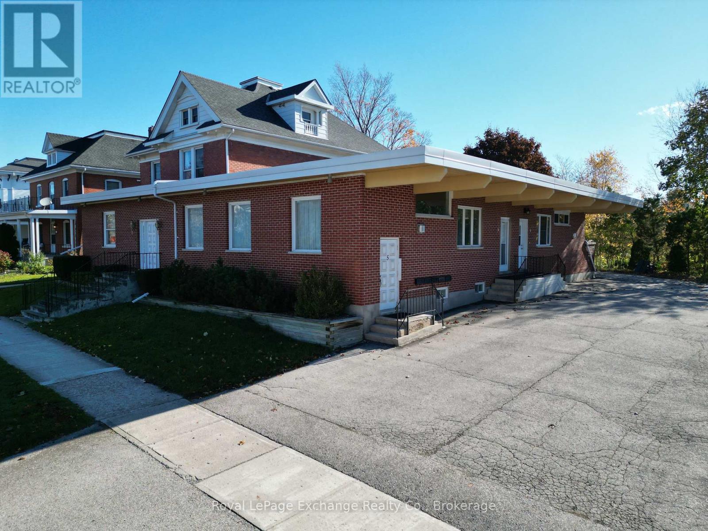149 Aspen Way
Blue Mountains, Ontario
Luxury Home in Coveted Nipissing Ridge - 7 Beds, 8 Baths. This grand-scale luxury home offers 6,600 sq. ft. of finished living space across three levels, located in the prestigious Nipissing Ridge neighborhood-ideal for year-round living or weekend retreats near the ski hills. Featuring 7 bedrooms (6 with private ensuites, including one on the main floor) and 8 baths, this home is designed for comfort, space, and entertaining. The open-concept gourmet kitchen includes high-end finishes, a large dining area, and a walk-out balcony with gas hookup for year-round barbecuing. A separate entrance and back staircase lead to two private bedrooms with full ensuites-perfect for teens, guests, or in-law suites. Enjoy partial bay views and large windows overlooking a beautiful garden with a creek, wooded area, and custom treehouse. The oversized two-car garage provides space for recreational vehicles and inside entry to both the main and lower levels. Multiple outdoor spaces include a deck off the kitchen, living room, and primary suite. The lower level walkout is designed for entertaining with a bar, kitchenette, gym, and home theatre, along with a patio area for outdoor gatherings. Conveniently located near beaches, and premier ski clubs, this home offers an unmatched combination of luxury, lifestyle, and location. Truly one of a kind-don't miss this rare opportunity! (id:42776)
RE/MAX Four Seasons Realty Limited
287 Robinson Road
Wasaga Beach, Ontario
This all-brick home offers a fantastic opportunity with four bedrooms above grade, one of which is a huge 'bonus' bedroom above the garage, plus two additional bedrooms on the lower level with in-law or family potential with it's own kitchen and laundry, and a separate entrance through the garage. The main living space features a bright island kitchen and a cozy gas fireplace, creating a warm and welcoming atmosphere. Situated on a fully fenced, private yard, the home boasts a large deck and an above-ground swimming pool, providing plenty of outdoor space for relaxation and entertaining. All appliances on the main floor are included, adding even more value and convenience. Perfectly located, its just a short walk or bike ride to beautiful Georgian Bay, only 15 minutes to Collingwood, and close to grocery stores, shopping, restaurants and all the amenities you need. (id:42776)
RE/MAX By The Bay Brokerage
520 Centre Road
Mckellar, Ontario
This charming one-bedroom home sits on 2.47 acres of private, wooded land, making it perfect fit for first-time buyers or anyone looking to downsize and enjoy a quieter pace of life.Inside, the space feels warm and welcoming, a wood stove provides both efficient heat and that classic cottage ambiance. The 993 square foot open loft layout makes great use of the space, offering a bright living area, a practical kitchen, a four piece bathroom, and an airy upstairs bedroom. High ceilings and large windows fill the home with natural light and connect you to nature. The property is private and full of potential, ideal for gardening, creating and exploring your own trails, and simply relaxing among the trees and wildlife. The property feels very private, yet close enough to Parry Sound or McKellar for everyday convenience.Located just 20 minutes from Parry Sound and 10 minutes from McKellar, and only 5 minutes from The Ridge at Manitou Golf Club (id:42776)
RE/MAX Parry Sound Muskoka Realty Ltd
37 Silver Lake Crescent
South Bruce Peninsula, Ontario
Tucked in the heart of Sauble Beach, just moments from the powder-soft sands of Lake Huron and the tranquil waters of Silver Lake, this captivating home offers a rare blend of serenity, style, and substance. Whether you're seeking a peaceful year-round residence or a luxurious beachside retreat, 37 Silver Lake Crescent invites you to live beautifully in every season. Step inside and discover two full levels of finished living space, each designed with versatility in mind. The upper floor is bathed in natural light-open, airy, and ideal for entertaining-with picture windows that frame lush views and bring the outdoors in. The lower walk-out level offers its own private entrance and endless possibilities: a guest suite, a family recreation zone, or perhaps a home studio where creativity can thrive. Every corner whispers flexibility. Practical touches elevate this coastal gem. A rough-in for a generator provides peace of mind, ensuring comfort and security no matter the weather. Outside, a detached oversized garage offers abundant storage for beach gear, water toys, or your weekend convertible-because life by the lake should be effortless. Surrounded by nature yet minutes from Sauble's vibrant shops, cafés, and iconic sunsets, this property embodies the best of both worlds: the tranquility of lakeside living and the energy of a beloved beach community. Here, every sunrise feels like a fresh beginning-and every evening, a front-row seat to the magic of Lake Huron's golden horizon. (id:42776)
RE/MAX Four Seasons Realty Limited
28 Heather Boulevard
Huron-Kinloss, Ontario
Welcome to this charming family home nestled in one of the most sought-after and peaceful neighbourhoods in town, just a couple of blocks from the beautiful sandy shores of Lake Huron. With its charming curb appeal, mature trees, and quiet surroundings, this property offers a welcoming atmosphere from the moment you arrive. Step inside to discover a bright and functional layout designed for family living. The home features 3 spacious bedrooms and 1.5 bathrooms, along with some recent upgrades & some opportunity to modernize to your own desire. The main level addition expands the living space and provides direct access to an elevated deck-perfect for summer barbecues, morning coffee, or simply relaxing while overlooking the large backyard.The fully fenced yard is ideal for children and pets, offering both privacy and a great blend of open green space and shaded areas under mature trees. The finished basement provides extra living or recreation space, giving plenty of room for a growing family to spread out. Practical features include a forced air heat pump system for efficient year-round heating and cooling, an attached single-car garage, and a paved asphalt driveway with space for additional parking. This home is the perfect mix of comfort, function, and location, making it easy to picture days spent walking to the lake, close to the golf course, exploring nearby parks, or enjoying quiet evenings on the deck surrounded by nature.Offering the best of family living and cottage-country charm, this move-in ready home invites you to settle in and make it your own. (id:42776)
Royal LePage Exchange Realty Co.
18 Raintree Court
Clearview, Ontario
Experience elegance and timeless luxury in this stunning custom-built residence, situated in the prestigious WindRose Estates community. Set on a private 1.79-acre lot, this exceptional property offers 5,830 sq. ft. of meticulously designed living space, seamlessly blending sophistication, comfort, and functionality.The home's grand design showcases floor-to-ceiling windows and doors, flooding each room with natural light and offering serene views of the surrounding landscape. The custom chef's kitchen is a true showpiece-crafted with premium finishes, cabinetry, and top-end appliances perfect for both everyday living and entertaining on a grand scale. The open-concept main floor exudes an effortless flow, connecting elegant living and dining areas ideal for gatherings and quiet moments alike.With a total of nine bedrooms and six bathrooms, this home provides ample space for family and guests. The lower level is equally impressive, featuring a state-of-the-art fitness studio enclosed by a floor-to-ceiling glass wall and a spacious recreation or games room for leisure and entertainment. An exceptional feature of this property is the completely self-contained 1,100 sq. ft. apartment, offering two bedrooms, 1.5 bathrooms, a full kitchen, Private covered deck and a separate entrance-perfect for extended family, guests, or luxury rental opportunities. The main 3 car garage provides abundant space for vehicles and equipment, with an additional 1 car garage for the apartment completing this rare offering. Located just minutes from Osler Bluff Ski Club, Blue Mountain Resort, Georgian Bay's crystal waters, and the historic charm of downtown Collingwood, this home is surrounded by endless opportunities for recreation and relaxation-golfing, cycling, boating, and hiking all within reach. Every detail of this exquisite estate reflects thoughtful design and exceptional craftsmanship, making it a truly distinguished residence in one of the region's most sought-after communities. (id:42776)
RE/MAX By The Bay Brokerage
477 Buckby Lane
Saugeen Shores, Ontario
Welcome to this custom Beldman-Built stone bungalow on a spacious corner lot in a much sought after area of Port Elgin. This beautifully maintained bungalow is move-in-ready and offers main floor living as well as a fully finished basement in-law suite, ideal for families, retirees, or those needing extra guest space. Recent upgrades within the last two years include quartz countertops in the kitchen and bathroom, new appliances including an induction stove (with built-in convection oven and air fryer), new stackable laundry pair, new quieter running dishwasher, new patio door and screen, additional full kitchen in the basement, and a brand-new central air conditioner (2025). Main level features ash hardwood flooring with ceramic tile foyer and kitchen areas, custom hickory kitchen cabinetry, large island, open-concept dining and living room with tray ceiling, and walkout to private deck. Primary bedroom with two double closets, second bedroom/office with queen-sized murphy bed and closet, 4-pc bathroom with clawfoot soaker tub, and main floor laundry with garage access. Lower level includes large family room, two additional bedrooms, 3-pc bath with shower, full second kitchen with dining area, cold room, ample storage and a bonus room under the garage - perfect for hobbies or a workshop. Landscaped exterior with interlocking driveway and walkways, fenced backyard, a lovely covered front porch, and storage shed. A quality-built home with natural gas heating make this lovely bungalow comfortable year round. Don't delay to book a showing of this wonderful home. ** This is a linked property.** (id:42776)
Royal LePage D C Johnston Realty
771 Birchwood Drive
Midland, Ontario
Welcome to this value packed home located in quiet neighbourhood with park, nature trails, and short walk to Georgian Bay, Pickle Ball Courts and Baseball Diamond. This move in ready home features: Updated Working Kitchen * Updated Main Bath with Jet tub & Heated Floors * 3 Bedrooms * Finished Basement with Rec Room, Games Room, 2 pc Bath, Laundry and Plenty of Storage * Brand New Gas Furnace and AC being Installed * Partially Fenced Yard * Front Deck and Side Patio * Paved Drive. Located In North Simcoe and Offers So Much to Do - Boating, Fishing, Swimming, Canoeing, Hiking, Cycling, Hunting, Snowmobiling, Atving, Golfing, Skiing and Along with Theatres, Historical Tourist Attractions and So Much More. Only 5 Minutes to Penetang, 45 Mins to Orillia, 45 Minutes to Barrie and 90 Mins to GTA. (id:42776)
RE/MAX Georgian Bay Realty Ltd
236 Hoodstown Road
Huntsville, Ontario
This waterfront home brags of pride of ownership. Immaculate inside and out, this home is located on a level lot , close to the waterfront AND has a view across the bay of nothing but Muskoka forest. Located in a quiet bay, this spot will see less boat traffic and noise and would be ideal for kids . Fox Lake offers great fishing and is a rare lake that has no public launch. The home offers main floor bedrooms , open concept kitchen, dining and living area while the lower level is completely finished with another bedroom and a bathroom. Like the smell of wood heat ? Enjoy the wood stove in the fall while enjoying the waterfront view. Outside you will find a detached garage , outbuilding and firepit area. Whether its a year round cottage for a family or a place to retire as a home, this place offers ALOT of what Muskoka buyers are looking for. (id:42776)
Sutton Group Muskoka Realty Inc.
260 Greene Street
South Huron, Ontario
Welcome to this stunning 3-bedroom bungalow located in the heart of Exeter, Ontario - a beautifully crafted home built by the highly reputed Villa Homes. The moment you step inside, you'll be greeted by a bright and spacious open-concept layout that perfectly blends comfort and modern elegance. The kitchen is truly a showpiece, featuring quartz countertops, matching tiles, and sleek modern finishes that will impress any homeowner or guest. The primary bedroom provides a peaceful private retreat, complete with a large walk-in closet and a luxurious 3-piece ensuite with a deep soaking tub - perfect for relaxing after a long day. Two additional generously sized bedrooms and a beautifully designed 3-piece main bathroom complete the main level. Enjoy the convenience of main floor laundry, and discover the potential of the spacious unfinished basement, ready for your personal touch and future customization. This home offers exceptional quality, style, and comfort - a perfect opportunity to live in one of Exeter's most desirable neighborhoods. (id:42776)
RE/MAX Real Estate Centre Inc
12 Macarthur Drive
Bracebridge, Ontario
This attractive two-storey duplex offers exceptional design and flexibility for investors or multi-generational families. Each unit features its own private entrance, separate garage space, independent gas furnace, central air conditioning, and in-suite laundry, a true side-by-side living experience under one roof.The upper unit is bright and spacious, with an entry from the front door that includes a coat closet and direct access to its dedicated single garage. A staircase leads to the main living area, where an open-concept kitchen, dining, and living space with gas fireplace creates a warm, modern atmosphere. The kitchen features ample cabinetry and workspace, while a walkout from the dining area opens to a sunny elevated deck overlooking the backyard. The primary bedroom offers a private ensuite bath and walk-in closet, complimented by two additional generous bedrooms with closets, a second full bath, and convenient laundry. The lower unit has its own entrance from the side yard and enjoys large above-grade windows that bring in natural light. The well-designed layout includes a bright kitchen, open living and dining area, two comfortable bedrooms, a full bath, laundry, and access to its own single garage. Set on a landscaped lot in a quiet Bracebridge neighbourhood, this property combines modern construction, separate utilities, and excellent rental appeal. Just minutes to downtown, schools, shopping, and recreation, it's a rare opportunity to own a legal duplex in one of Muskoka's most sought-after communities. (id:42776)
Royal LePage Lakes Of Muskoka Realty
77 Montreal Street
Goderich, Ontario
Investor Alert: Welcome to Your Next Investment Opportunity. This well-maintained legal 5 Plex located just off the square in Goderich includes: 1-4 bedroom, 2-2 bedroom, and 2- 1 bedroom units. All units are spacious and include fridge, stove, and some also offer washer/dryer hookups. There's also a coin-operated washer and dryer on site. All units are separately metered, keeping the operating costs low. Units are heated by way of electric baseboard and natural gas furnace; each unit has its own hot water tank. An additional 3 units could be added with the upper 4-bedroom split into 2 units, and 2 more 1 bedrooms could be added to the unfinished lower level, increasing the cashflow on this property. The building currently has one tenant plus the owner occupying space, allowing the new owner to choose their tenants at market rents. Additional space includes a large garage for storage, extra rooms in the lower level for potential rentable storage space or a maintenance person's work area. The property is surrounded by mature trees, and the asphalt parking lot has plenty of room for parking, along with entrances off two streets. When fully occupied at market rent, this investment offers a cap rate of over 6%. Seller would work with Buyer to fill the units before closing. Don't miss the chance to own an investor's Gem in today's multi residential real estate market. (id:42776)
Royal LePage Exchange Realty Co.

