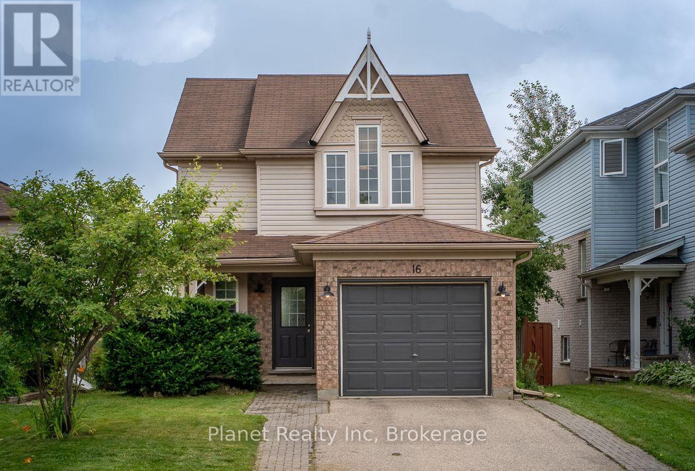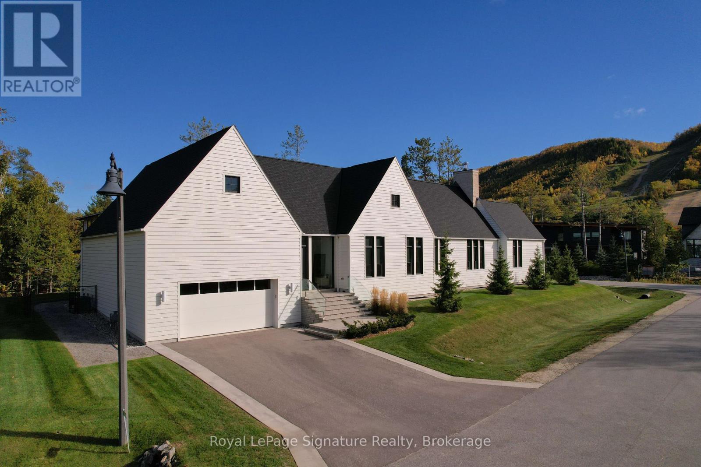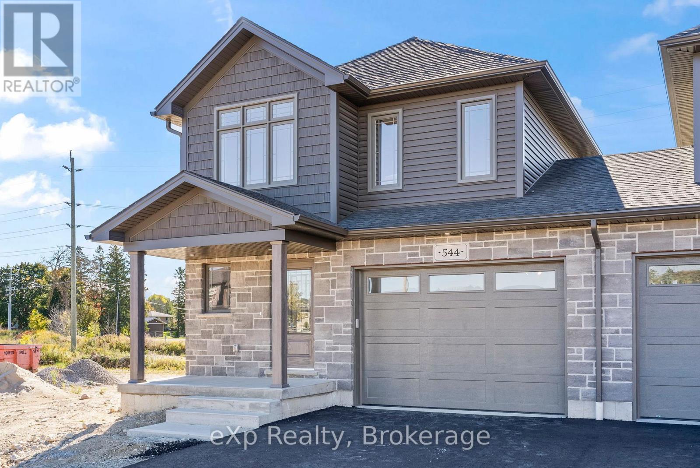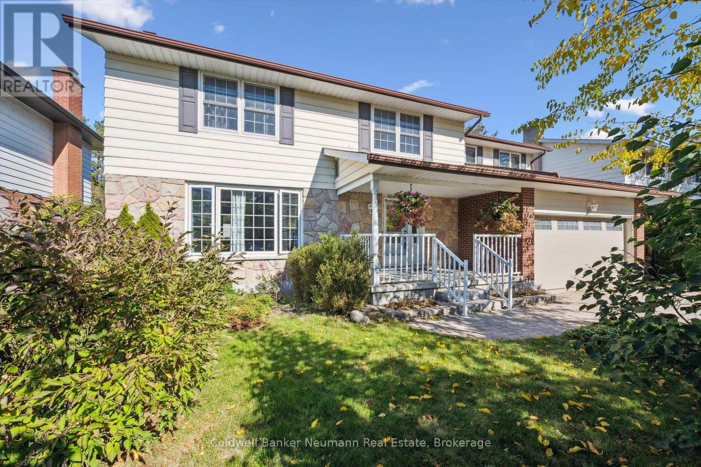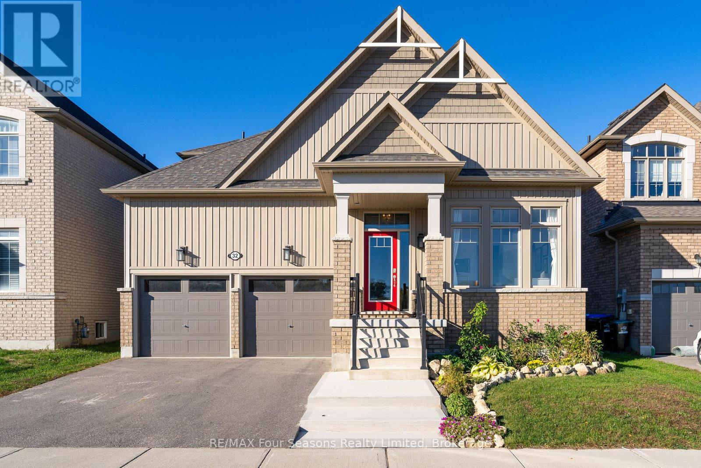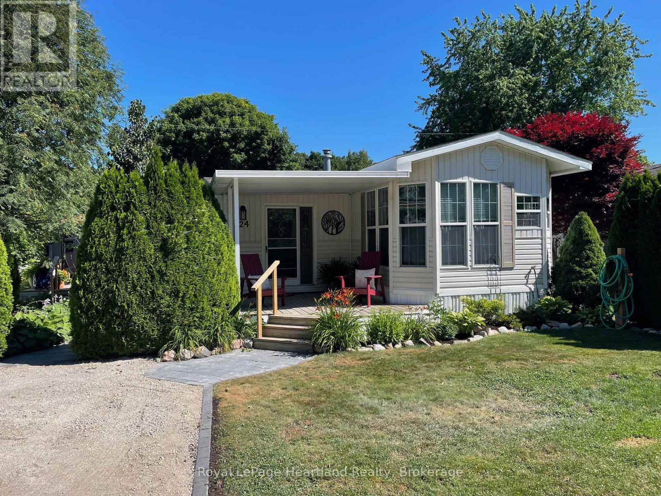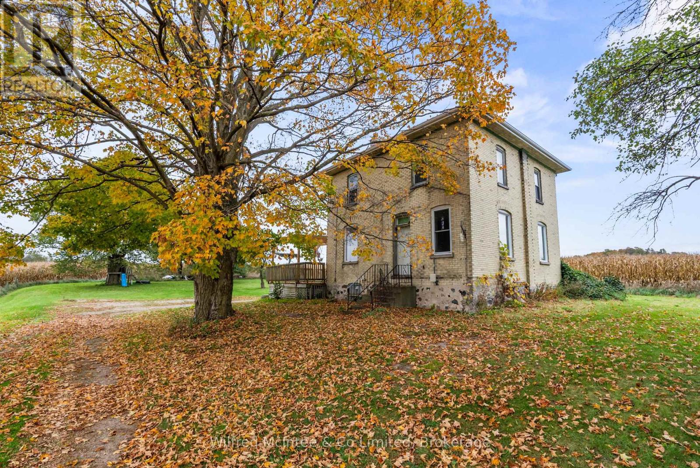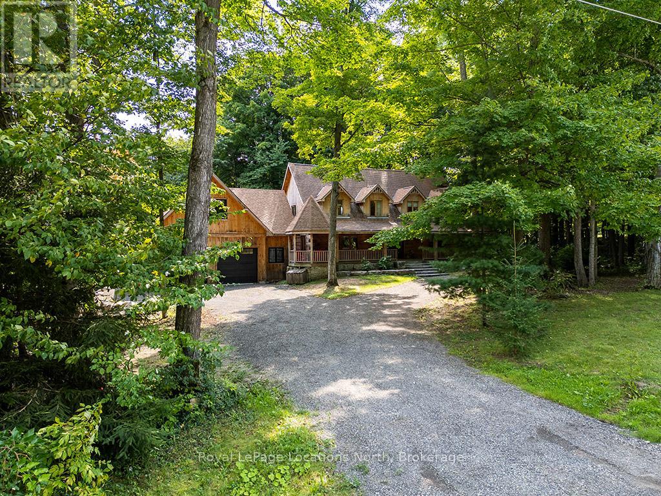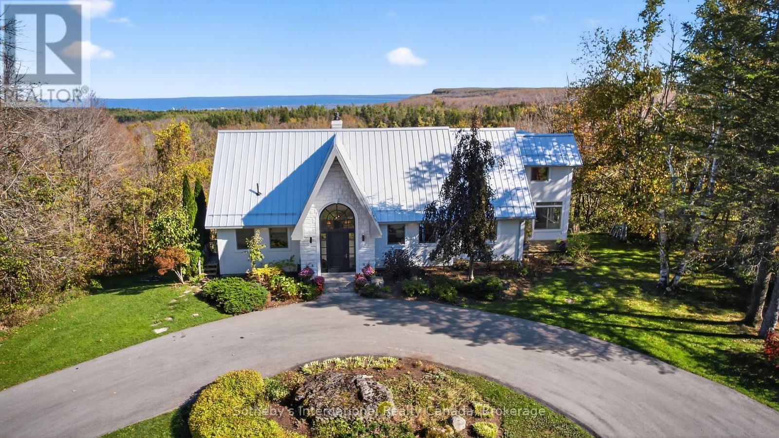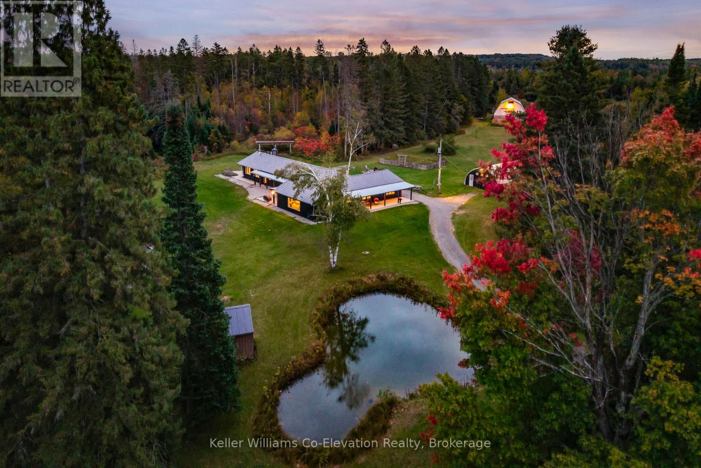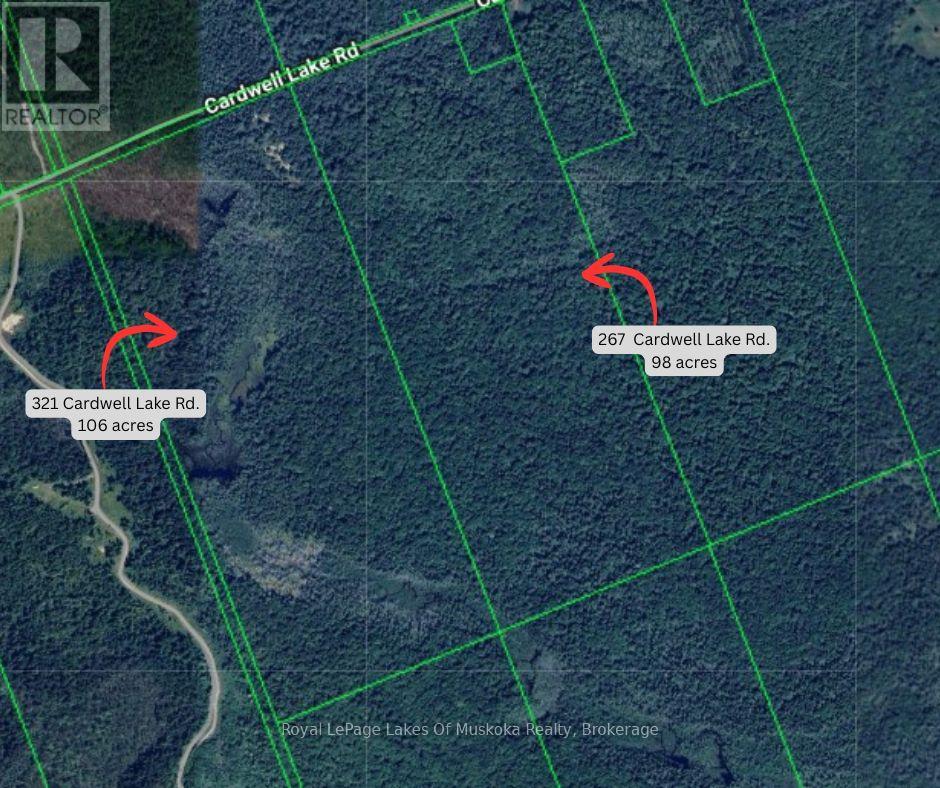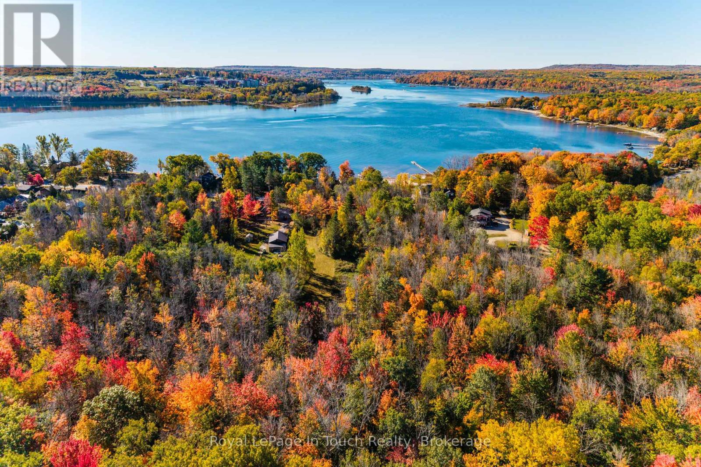16 Southcreek Trail
Guelph, Ontario
Welcome to the outstanding family home that is 16 Southcreek Trail- with a price that's as attractive as the photos! This 3-bedroom, 2-storey home offers a ton of modern flair- with upgraded finishes inside and out, including a meticulous backyard with a stunning rear deck and gardens. The home's upper level offers 3 full bedrooms, including a grand primary suite that offers a deep walk-in closet, along with a full 4-piece washroom. The unfinished basement is perfect for storage, or room to expand as your family grows! The perfect location in one of Guelph's most sought-after school districts, and steps to Preservation Park & Hartsland Plaza- you'd be hard pressed to find this much value in a better spot. If you're looking to put down roots in one of Guelph's best neighbourhoods, your patience is about to pay off. 16 Southcreek is one that checks all the boxes. (id:42776)
Planet Realty Inc
101 Deer Lane
Blue Mountains, Ontario
Nestled in the exclusive Peaks Bay community, this stunning modern bungalow offers over 5,000 square feet of finished living space, thoughtfully designed for comfort, style, and connection to nature. This custom-built home reflects craftsmanship and quality in every detail - from vaulted ceilings and Restoration Hardware fixtures to the warmth of wide-plank hardwood floors and a double-sided limestone fireplace that anchors the heart of the home.The open-concept kitchen, dining, and great room flow effortlessly onto an expansive 1,200-square-foot deck - perfect for entertaining after a day on the slopes or relaxing by the saltwater pool on a summer afternoon. The custom kitchen features Hanstone quartz surfaces, JennAir appliances, a walk-in pantry, and a servery with a wine fridge, making it ideal for gatherings with family and friends. The primary suite is a true sanctuary with a spa-like ensuite, his-and-hers showers, and a freestanding tub. Three additional bedrooms, an office with floor-to-ceiling windows, and a finished lower level with a gym and full bath provide space for everyone to unwind. Set on a beautifully landscaped lot between the mountains and the bay, this home captures the essence of the Blue Mountains lifestyle. Walk or bike to the crystal-clear shores of Georgian Bay, enjoy skiing at nearby Georgian Peaks, Alpine, Craigleith, and Blue Mountain resorts, or explore the area's hiking and cycling trails right from your door. Whether you're hosting après-ski evenings by the fire or quiet mornings with coffee on the deck, 101 Deer Lane is the perfect place to call home. (id:42776)
Royal LePage Signature Realty
544 Newfoundland Street
Wellington North, Ontario
Set in a quiet cul-de-sac in beautiful Mount Forest, this Marlanna Homes built semi-detached home offers the perfect blend of quality craftsmanship, modern design, and small-town charm. Attached to the neighbouring unit by only the garage, which is beautifully finished with Trusscore, and also has access to the home and backyard. Imagine enjoying summer evenings on your back deck, catching local baseball games and taking in breathtaking sunsets. Inside, the bright and spacious open-concept main floor is designed for modern living, seamlessly connecting the kitchen, dining, and living areas - ideal for entertaining or relaxing with family. A stunning stone fireplace in the Living Room adds warmth and a cozy focal point, perfect for chilly evenings and creating lasting memories. The custom Barzotti Kitchen is a standout with quartz countertops, an island for extra prep space and seating, and appliances are included. Stylish luxury vinyl plank flooring runs throughout the home, perfectly transitioning space to space. Upstairs, you'll find three generously sized bedrooms, including a stunning primary suite complete with a walk-in closet and private ensuite with soaker tub. An additional upstairs Bathroom serves the two other bedrooms, and the convenient upstairs laundry room adds everyday ease. The fully finished Basement offers a large recreation area, perfect for a home gym, theatre, or playroom - plus a full bathroom and utility room with extra storage. This home is move-in ready, available for immediate possession and also includes Tarion warranty coverage and a 50-year shingle warranty, giving you peace of mind for years to come. Don't miss your chance to enjoy peaceful, modern living in one of Mount Forest's most desirable new cul-de-sacs! (id:42776)
Exp Realty
10 Carmine Place
Guelph, Ontario
A rare find! Spacious 4 bedroom, 4 bath home with POOL on a huge 60'x113' lot located on a quiet cul-de-sac. The bright and open main floor of this home has a large eat in kitchen with island, living room, dining room and bedroom that walks out to a patio. The freshly carpeted second floor has a large master bedroom with ensuite, fireplace and a balcony that overlooks the backyard. There is also 4pc bath and 2 good sized bedrooms plus another bedroom that has been professionally converted to a kitchen for a previous inlaw suite but would easily convert to a second floor laundry or bedroom. The basement has a 3pc washroom, gym, laundry room and a rec room with a large egress window. . The private, fully landscaped backyard with 36'x18' inground pool, patio, pool house and gardens is ideal for entertaining or a growing family. Attached 2 car garage and double wide driveway. All appliances included. (id:42776)
Coldwell Banker Neumann Real Estate
32 Dey Drive
Collingwood, Ontario
Prime Location! A 2 minute walk to Admiral Collingwood Public School and across from the newly designed, under construction Wilson-Sheffield Community Park with a full size basketball court, 3 tennis courts, 6 pickleball courts, a playground, gazebo and trails. This 4-bedroom, 3-bathroom, 2-storey home offers an exceptional family lifestyle in a desirable neighbourhood. The main floor features a primary bedroom with a private 5-piece ensuite, a second bedroom with a 4-piece semi-ensuite bath, and an inviting great room with vaulted ceilings that creates a bright and open living space. The upper level includes a spacious loft, two large bedrooms, and a 4-piece bathroom with a separate WC bath/toilet area. Offering 1,926 sq' of finished living space plus a large unfinished basement with plenty of potential for future development. The exterior includes a large fully fenced backyard with a maintenance-free patio, perfect for outdoor entertaining, and a welcoming front porch overlooking the park. An outstanding family home in an excellent location-close to schools, shopping, skiing, hiking trails, dog park and the waterfront-all just a short drive away. (id:42776)
RE/MAX Four Seasons Realty Limited
24 Rowan Rd - 77307 Bluewater Highway
Bluewater, Ontario
Welcome to this affordable, well maintained home located in Northwood Beach Resort, 55+ adult lifestyle community. Minutes from the Village of Bayfield where you will find great restaurants, shopping, marina, sandy beaches & a golf course right across the road. This up-to-date home has a spacious entrance/sitting area with a new gas fireplace, a bright eat-in kitchen that opens to a cozy living room. The primary bedroom with built-in cabinets, a large clothes closet and patio doors that lead to a large deck is a great spot for morning coffee. A second bedroom also opens to the deck, doubles as a functional storage room with an optional built-in single bed, great for an overnight guest. The lovely backyard is lined with mature trees ensuring privacy, perennial gardens surround the brand new grey concrete slate walkway and the new black privacy fence on the large deck is the perfect space for summer entertaining. A new 10'x12' insulated shed with electricity and an extra garden shed provides plenty of storage. Northwood Beach offers a beautiful updated community centre, large outdoor pool & amazing sunsets at the lakeside park. If downsizing, low maintenance & lakeside living are what you are looking for, this is the home for you! (id:42776)
Royal LePage Heartland Realty
570 20 Side Road
Brockton, Ontario
Opportunity knocks with this private, treed 1-acre countryside retreat, just a short 10-minute drive to Walkerton. This classic two-story yellow brick farmhouse offers character, space, and endless potential for the right buyer ready to bring their vision to life. The home features 4 generously sized bedrooms and 1 full bathroom, making it ideal for families or those seeking space to grow. While the house is in need of some TLC, key updates have already been taken care of including a propane furnace (approx. 2 years old), a newer roof, and updated lower windows (both approx. 10 years old).Whether you're dreaming of a hobby farm, a peaceful country escape, or a rewarding renovation project, this property offers a rare chance to enjoy the beauty and tranquility of rural living with all the conveniences of town just minutes away. Don't miss this opportunity to create your own slice of country paradise! (id:42776)
Wilfred Mcintee & Co Limited
245596 22 Side Road
Meaford, Ontario
Where Rustic Beauty Meets Modern Luxury! Nestled on a quiet road and surrounded by mature trees, this fully renovated custom log home is a rare blend of rustic charm and modern luxury. Set on 1.4 acres, surrounded by forest with a southwest-facing backyard - perfect for veggie gardens and soaking in afternoon sun as it dances across the property. Steps from the Tom Thomson Trail - ideal for a peaceful evening unwind and just a 5-minute drive to the pristine waterfront at St. Vincent Park on Georgian Bay. Enjoy a true country setting, only 10 minutes to downtown Meaford and a short drive to Owen Sound for city conveniences. Every detail in this home has been thoughtfully considered. At the heart is a stunning designer kitchen in a warm earthy green, featuring top-tier appliances, smart tech, and custom cabinetry that flows seamlessly into the expansive dining room. Clever additions like integrated outlets, a charging cupboard tucked into the hidden pantry, and a second oven in the oversized island make this space both functional and beautiful. The dining room opens onto the back deck, perfect for entertaining. The living room impresses with cathedral ceilings, a dramatic statement light, and a floor-to-ceiling wood-burning stone fireplace - ideal for cozy après-ski evenings. Upstairs, the spacious primary bedroom offers a spa-like 3-piece ensuite with heated floors and custom cabinetry. Two additional bedrooms share a stylish 4-piece bath, with original hardwood floors flowing throughout the upper level. A striking metal staircase leads to the lower level - perfect for entertaining with a custom wet bar, pool table, surround sound wiring, and a sleek bathroom with heated tile floors. A fourth bedroom or home office adds flexibility. The oversized 2-car garage features heated floors, custom cabinetry, extra-tall ceilings, and a bonus second floor for a studio, gym, or storage. This is more than a home - its a lifestyle, where nature & luxury exist in perfect harmony. (id:42776)
Royal LePage Locations North
589374 19 Grey Road
Blue Mountains, Ontario
For the discerning buyer seeking privacy, luxury, and proximity to Ontario's premier skiing and golf, this private country estate offers an exceptional lifestyle opportunity. Perched on approximately 5.6 scenic acres within an exclusive enclave of only three properties, located just minutes from private ski clubs, Blue Mountain, fine dining, and the Bruce Trail. From the moment you step inside, you'll be captivated by breathtaking, uninterrupted views of Georgian Bay and the Niagara Escarpment from virtually every window. Designed for both relaxation and entertaining, the open-concept layout features soaring vaulted ceilings in the Great Room, heated floors in the sunroom, and a seamless blend of comfort and sophistication throughout.This home offers five spacious bedrooms, a lower-level walk-out, two fireplaces (wood-burning & electric), a climate-controlled wine cellar, sauna, steam shower and hot tub, making it equally suited as a luxurious weekend escape or a full-time residence. Whether you're hosting après-ski gatherings or enjoying quiet evenings with family, this retreat delivers the perfect balance of rustic charm and refined elegance.Showings by appointment only. (id:42776)
Sotheby's International Realty Canada
1076 Beaver Lane
Springwater, Ontario
"The Winding Rivers Estate" has it all, privacy, location and acreage. This one of a kind state of the art Contemporary Home is a lifestyle retreat sitting on nearly 100 acres, this extraordinary property offers the perfect blend of peaceful living, recreational opportunities, and income potential. The land features open, treed and cleared productive farmland, and is surrounded by managed forest. A gated private drive crosses a bridge over Matheson Creek, winds past a spring-fed pond, and leads to over 3000 sq ft of luxury living space bordering Willow Creek. Sunlight pours into every inch of the home through the expansive windows and doors designed to frame the fabulous outdoor views. The amazing chef's kitchen comes complete with Sub Zero/Wolf and Viking stainless steel high end appliances a huge island and rustic high end finishes. The radiant in-floor heating, rustic wood beams, multiple fireplaces and custom touches throughout blend style with timeless looks. The 36x48 ft. two level hip-roof barn with space for 7 large stalls, has a free-span loft, concrete floor, hydro and water. The paddocks, run-in shed, and riding ring invites possibilities from equestrian pursuits to creative projects. Explore the large network of private trails weaving through the creeks and streams throughout the entire property; ideal for ATV or horseback riding, hiking or cross country skiing. A 24x60 ft greenhouse makes it easy for the avid gardener to spend hours cultivating their own indoor gardens. The gardens, wood and pump houses, plus wood and propane boilers, offer self-sufficiency in this agricultural zoned estate with a rare blend of natural beauty, long-term value, and exceptional privacy. Whether you're seeking a family retreat, hobby farm or simply space to breathe this is a property that delivers. Just 10 mins to Barrie, 15 to Horseshoe Valley and Vetta spa, golfing, skiing, and major highways, just imagine the endless possibilities that await in this remarkable estate. (id:42776)
Keller Williams Co-Elevation Realty
267 & 321 Cardwell Lake Road
Huntsville, Ontario
Over 200 acres located about 20 mins from the Town of Huntsville. Great opportunity for a Hunt Camp, private residential estate, wilderness cottage or land banking. Serviced by a municipal road with newer homes in the area, the land is fairly level, has some trails and a driveway to an old hunt camp that is no longer serviceable. Two lots being sold together but could be used individually. Some wetland and Natural Resource zoning on one parcel but plenty of room to build. Trails through the forest, tons of wildlife and diverse vegetation. Large deposit of sandy soil great for septic and backfilling, mixed terrain with very navigable forest and dense wetlands. Call for your personal tour. (id:42776)
Royal LePage Lakes Of Muskoka Realty
250 Peek -A- Boo Trail
Tiny, Ontario
Discover the perfect opportunity to build your Dream Home or summer retreat on this beautiful partially cleared 3.5+ Acre lot, ideally located in the highly desired Tiny Township-just across the road from the breathtaking shores of Georgian Bay. With over 287ft of Residential Shoreline zoning, this property offers incredible potential for those seeking a tranquil lifestyle surrounded by nature. Enjoy walking distance to Tee Pee Point Park, a dog-friendly waterfront park featuring a kid's play area and a Sandy Beach perfect for swimming. The area also offers nearby trails, beautiful Awenda Provincial Park, Multiple Marina's to choose from, and access to the OFSC trail system- ideal for outdoor enthusiasts. Adding to the appeal is a 16 x 40 Cabin equipped with a WETT-Certified Wood-burning stove. Currently used for storage, the cabin is not inhabitable but serves well for recreational use or as a base while you plan your build. This is a rare opportunity to own a spacious piece of land in one of Tiny Township's most desirable locations. (id:42776)
Royal LePage In Touch Realty

