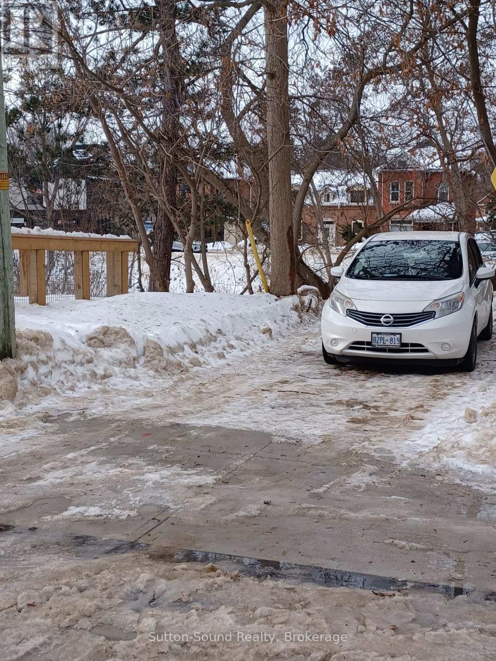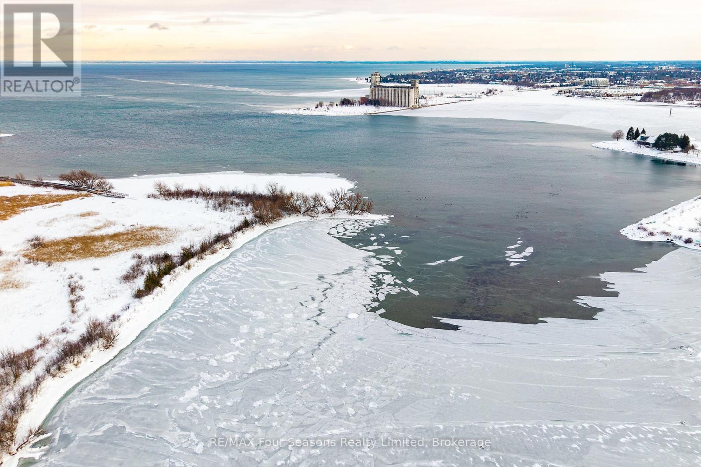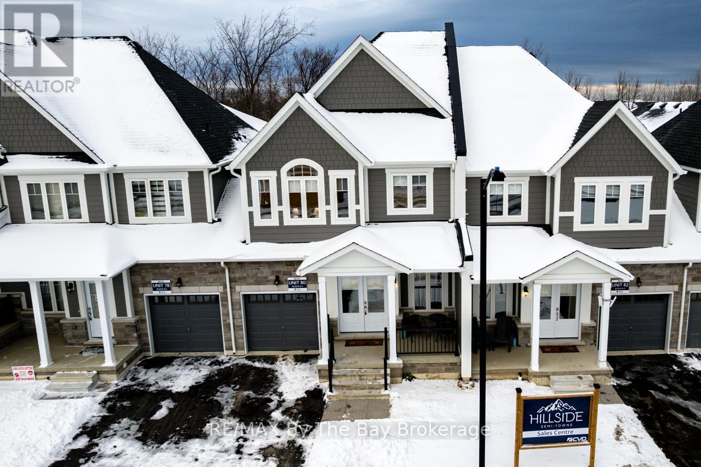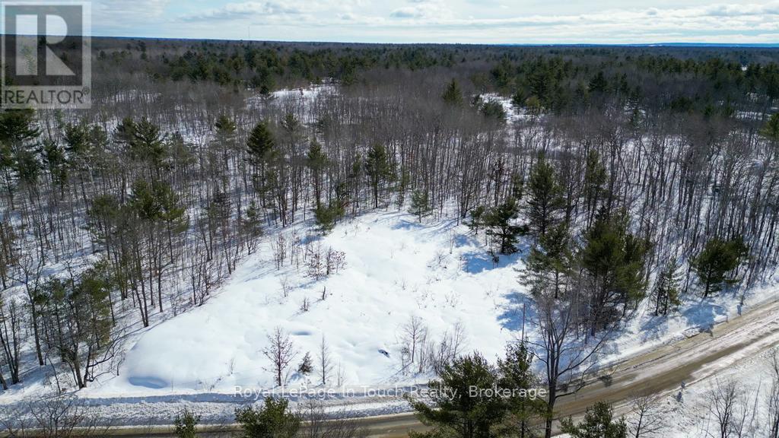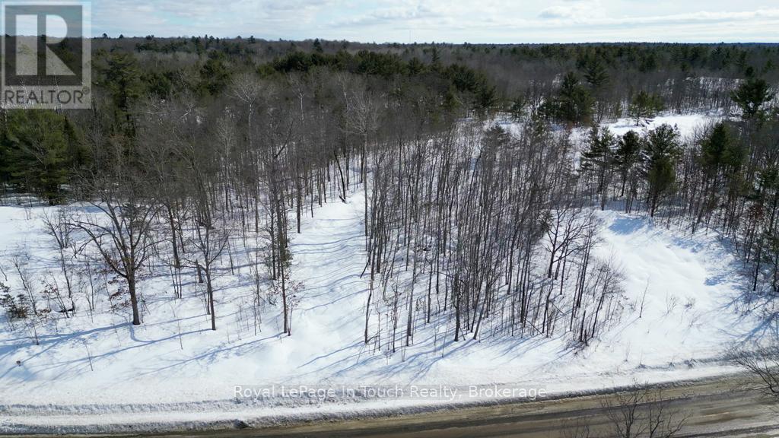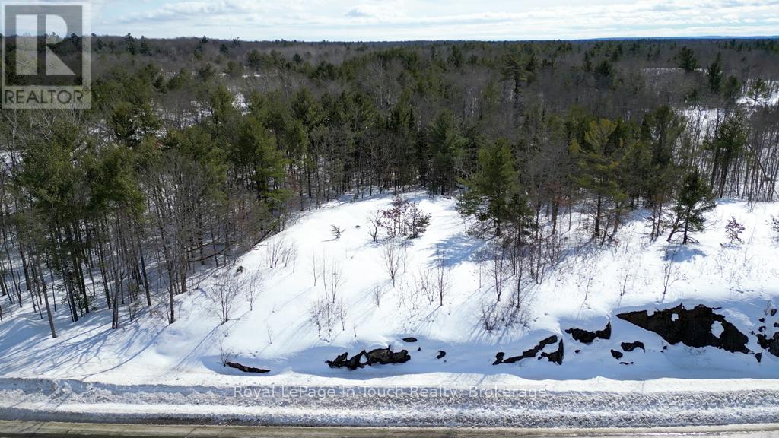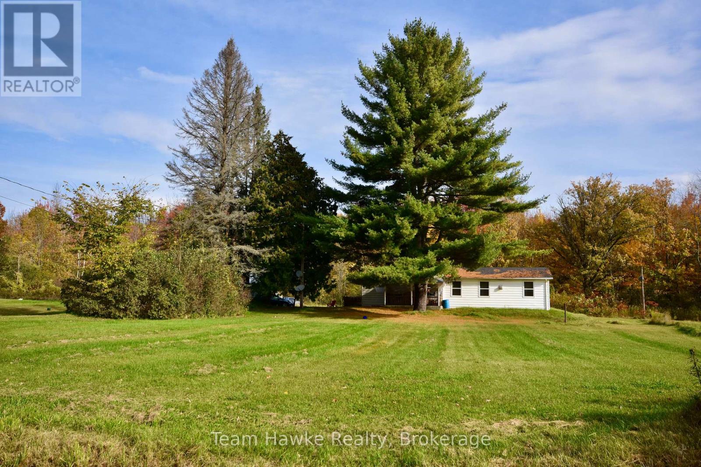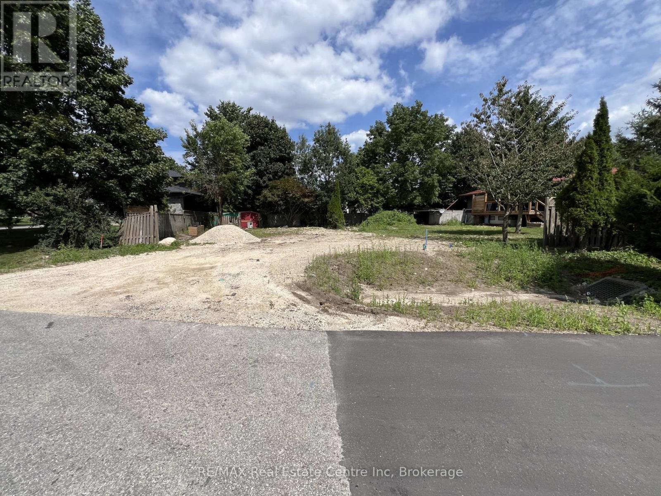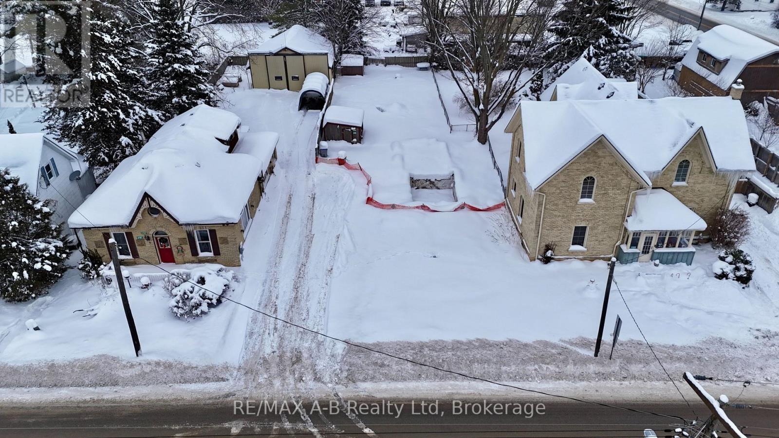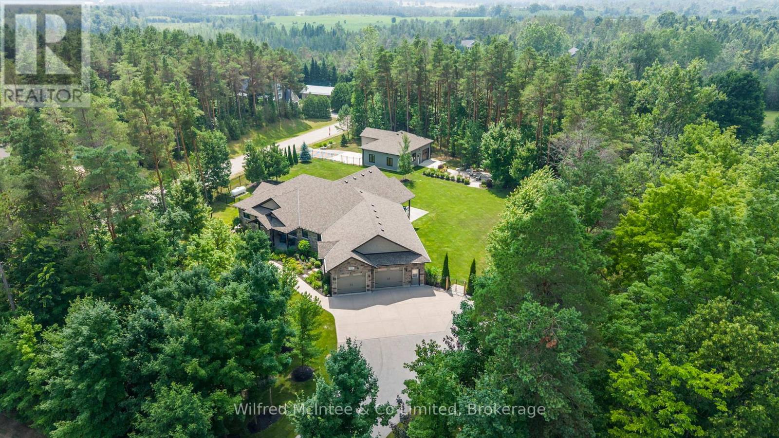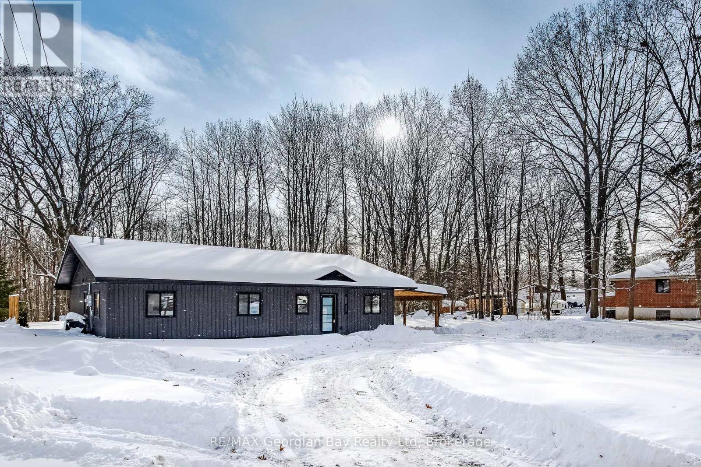X 1st Avenue E
Owen Sound, Ontario
Vacant land along the Sydenham River, currently used for parking. This stretch of 1st Ave East is being improved by the City of Owen Sound as part of the River District. There is a lovely boardwalk along the river here. (id:42776)
Sutton-Sound Realty
25 - 44 Trott Boulevard
Collingwood, Ontario
Wake up every day feeling like you're on vacation. This ground-level 2-bedroom, 2-bathroom condo offers an unbeatable Georgian Bay lifestyle just minutes from Collingwood. With a spacious kitchen, a separate laundry room, and walkouts from both the living room and bedroom, indoor living flows effortlessly to a private patio overlooking the bay-your front-row seat to sunrise, sunsets, and ever-changing water views. Step outside to private walking trails, spend winter days skiing at Blue Mountain, summers golfing or by the water, and enjoy vibrant, year-round activities close to home. Whether you're seeking a full-time residence, weekend retreat, or low-maintenance lifestyle surrounded by nature, this is a place where memories are made and every season is something to look forward to. (id:42776)
RE/MAX Four Seasons Realty Limited
80 - 190 Crosswinds Boulevard
Blue Mountains, Ontario
New, Move-In Ready Semi-Townhome at Blue Mountain (Skater Model)Welcome to Hillside Semi Towns at Blue Mountain. This brand-new, never-lived-in 3-bedroom, 3-bathroom semi-town offers approximately 2,008 sq. ft. of finished living space with a modern, efficient layout and 9' ceilings on the main floor. The home is fully completed and ready for immediate occupancy, making it an excellent option for both end users and investors. Zoned for Short-Term Accommodation (STA), part of the Blue Mountain Village Association, and situated on a ravine lot, the property provides privacy, flexibility, income potential, and access to year-round village amenities. Enjoy low-maintenance living just minutes from Blue Mountain Resort, skiing, golf, trails, dining, and local amenities. Includes Tarion New Home Warranty. A rare opportunity to secure a new construction home in one of Southern Ontario's most desirable four-season destinations. (id:42776)
RE/MAX By The Bay Brokerage
408 South Bay Road
Georgian Bay, Ontario
This estate lot consists of approximately 5.68 acres of mixed forest with beautiful granite outcroppings. It is only a few minutes away from a nearby marina and access to Georgian Bay and the closest golf course is only 10 minutes away. In the winter, there are OFSC snowmobile trails nearby as well as ski hills within 30 minutes or so. This would be the ideal place to build your dream home. Buyer will be responsible for development fees and encouraged to do their own due diligence. HST will be applicable to the sale price of this property. *** NOTE: The building sites shown on the plan were only suggested for purposes of lot approval to show that conditions could be met. It would be possible to propose alternate locations when applying for a permit. (id:42776)
Royal LePage In Touch Realty
434 South Bay Road
Georgian Bay, Ontario
This estate lot consists of approximately 5.11 acres of mixed forest with beautiful granite outcroppings. It is only a few minutes away from a nearby marina and access to Georgian Bay and the closest golf course is only 10 minutes away. In the winter, there are OFSC snowmobile trails nearby as well as ski hills within 30 minutes or so. This would be the ideal place to build your dream home. Buyer will be responsible for development fees and encouraged to do their own due diligence. HST will be applicable to the sale price of this property. *** NOTE: The building sites shown on the plan were only suggested for purposes of lot approval to show that conditions could be met. It would be possible to propose alternate locations when applying for a permit. (id:42776)
Royal LePage In Touch Realty
446 South Bay Road
Georgian Bay, Ontario
This estate lot consists of approximately 6.06 acres of mixed forest with beautiful granite outcroppings. It is only a few minutes away from a nearby marina and access to Georgian Bay and the closest golf course is only 10 minutes away. In the winter, there are OFSC snowmobile trails nearby as well as ski hills within 30 minutes or so. This would be the ideal place to build your dream home. Buyer will be responsible for development fees and encouraged to do their own due diligence. HST will be applicable to the sale price of this property. *** NOTE: The building sites shown on the plan were only suggested for purposes of lot approval to show that conditions could be met. It would be possible to propose alternate locations when applying for a permit. (id:42776)
Royal LePage In Touch Realty
2645 St Amant Road
Severn, Ontario
Escape to the tranquility of this 3-bedroom home nestled on a sprawling 110-acre property. This is a rare opportunity to own your own piece of paradise with the potential to subdivide and sell for future investment. The possibilities are endless. Explore, expand, and create your vision on this vast canvas.Potential for severance, approx. two fifty acre lots. (id:42776)
Team Hawke Realty
43 Ridgeway Avenue
Guelph, Ontario
Prime Residential Building Lot - Guelph, OntarioRare opportunity to build your dream home on this generous 88 ft x 80 ft residential lot located in the desirable City of Guelph. This well-proportioned parcel offers ample space for a custom single-family residence with room for outdoor living, landscaping, and parking.Situated in an established neighborhood, the property is close to schools, parks, shopping, transit, and major commuter routes, making it an ideal location for families, professionals, or investors. Enjoy the convenience of city services while designing a home tailored to your lifestyle.Whether you're a builder or end-user, this lot presents excellent potential in one of Southwestern Ontario's most sought-after communities. (id:42776)
RE/MAX Real Estate Centre Inc
3195 Perth 163 Road
West Perth, Ontario
Explore the possibilities of this blank canvas on a vacant 40' x 165' lot in Fullarton. This property presents an opportunity to build your custom home in a well-established community. Enjoy the quiet village lifestyle of Fullarton while designing your ideal living space surrounded by mature trees and a welcoming setting. A drilled well is already in place, with the potential to utilize the existing septic system. Contact your REALTOR to discover the full potential of this property. (id:42776)
RE/MAX A-B Realty Ltd
126 Forest Creek Trail
West Grey, Ontario
Prepare to be wowed!! Stunning Home on Estate Lot in Forest Creek Estates with Over 5,000 Sq. Ft. of Luxury Living!! Nestled on 1 acre, this custom-built executive bungalow offers an impeccably finished living space, including a full in-law suite with private entrance. Built in 2020, this high-efficiency home blends timeless elegance with modern convenience. Heated concrete driveway and walkways lead to the impressive stone exterior, surrounded by professional landscaping, mature trees, a fully fenced yard, irrigation system, and a stone patio with fire pit, perfect for outdoor entertaining. Inside, the open-concept main floor is designed for both comfort and sophistication. The chef's kitchen features rich maple cabinetry, a striking granite-topped island with seating, and seamlessly flows into a spacious dining area and living room. Step outside to a covered patio retreat, complete with a hot tub for year-round relaxation. The main level also includes a luxurious primary suite with a spa-like ensuite bath, convenient main floor laundry, two additional bedrooms (1 currently an office), and a beautifully appointed 4-piece bath. The fully finished lower level, with in-floor heating, offers endless possibilities with a media room, office, fitness area, guest bedroom, and a self-contained in-law suite. Generator included that powers the entire home. Car enthusiasts and hobbyists will love the oversized in floor heated, two-car garage, featuring epoxy floors, truss core walls, and direct stair access to the lower level. An additional showstopper is the detached 1298 sq. ft. in floor heated shop, complete with 16-ft and 8-ft doors, epoxy floors, and premium finishes ideal for business or recreation. A lifestyle to embrace with the beauty of the surrounding Escarpment Biosphere Conservancy and Boyd Lake steps away to drop in your kayak. This exceptional property truly has its all- luxury, lifestyle, space, privacy, and premier location. (id:42776)
Wilfred Mcintee & Co Limited
180 Toronto Boulevard
Huron East, Ontario
There is excellent value in this well looked after row house bungalow in Vanastra just a few minutes south of Clinton. This property features a spacious lot, an attached single garage, a large open concept kitchen/dining/living room, a main floor laundry room, 2 main floor bedrooms, and a 4 piece bathroom that cheats to the primary bedroom. Downstairs offers a spacious rec room and games with a second 3 pc bathroom just off of the storage/utility room. (id:42776)
Royal LePage Heartland Realty
1311 Everton Road
Midland, Ontario
Move-in-ready at its finest! Come visit this gorgeous bungalow on a generous property of over 1/2 an acre in Midland, near downtown amenities, marinas, trails and the sparkling shores of Georgian Bay. This stunning 3 bedroom, 2 bathroom home offers the perfect blend of modern living, natural charm and sophistication. Nestled on an expansive lot backing onto trees, this home provides a peaceful retreat just minutes from the heart of downtown for your shopping and dining pleasure. Step inside to discover a thoughtfully curated interior featuring stylish finishes, an abundance of natural light, and open-concept living spaces. Whether you're relaxing in the living room, preparing meals in this gorgeous kitchen, or entertaining friends and family, every corner of this home has been designed with comfort and elegance in mind. Outside, enjoy the tranquility of your spacious yard ideal for snowshoeing, fort building, an ice rink or simply soaking in the serene surroundings with your favourite hot beverage in hand. Gain peace of mind from all the improved elements of this home, new in 2024-2025 including septic system, shingles, windows and doors, exterior cladding, water heater, engineered hardwood flooring and tile, kitchen and bathroom fixtures, appliances - even a pot-filler! Here is your chance to own this beautiful gem, surrounded in nature near Georgian Bay. Some images are virtually staged and one exterior image includes a detached garage rendering, for concept only. Zoning allows for an accessory building, accessory dwelling unit, etc. Buyers to make their own inquiries regarding potential uses for the property to ensure it meets their needs. Schedule your personal visit today. (id:42776)
RE/MAX Georgian Bay Realty Ltd

