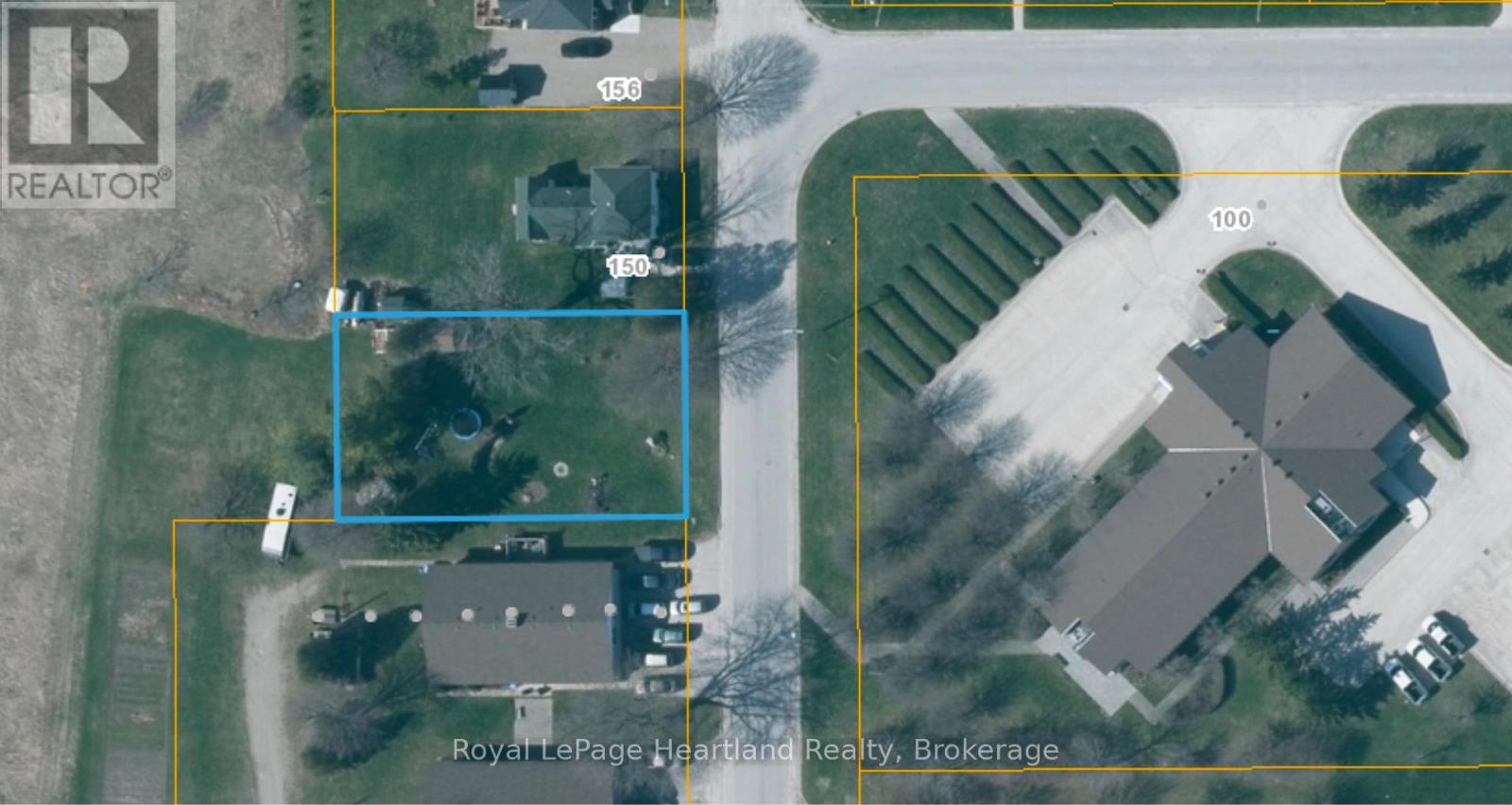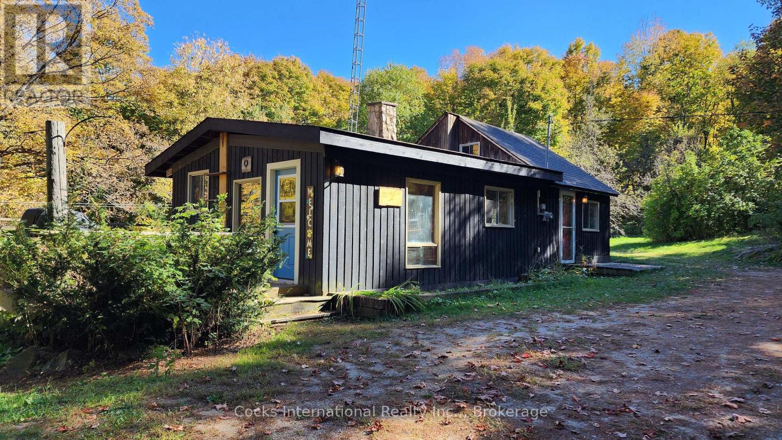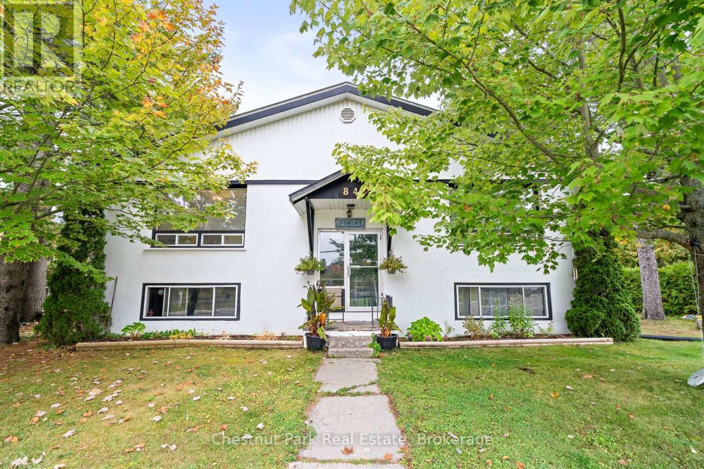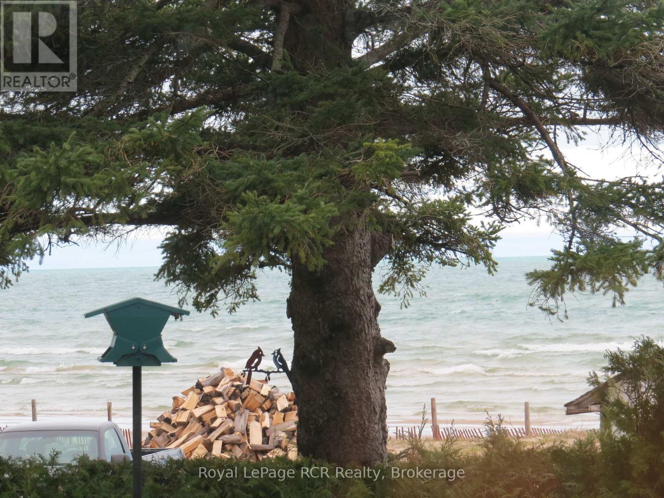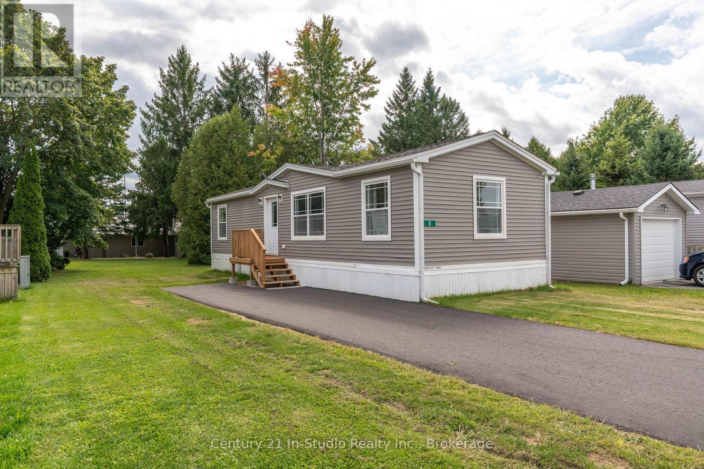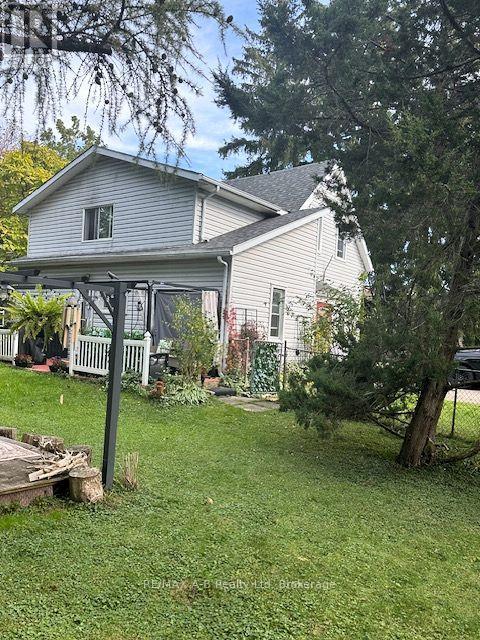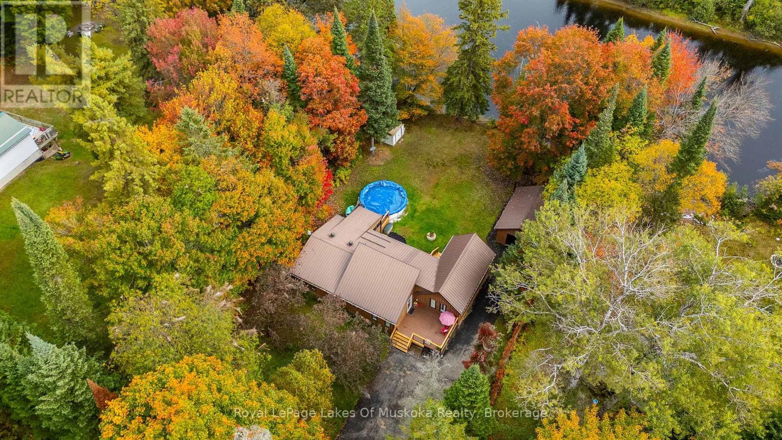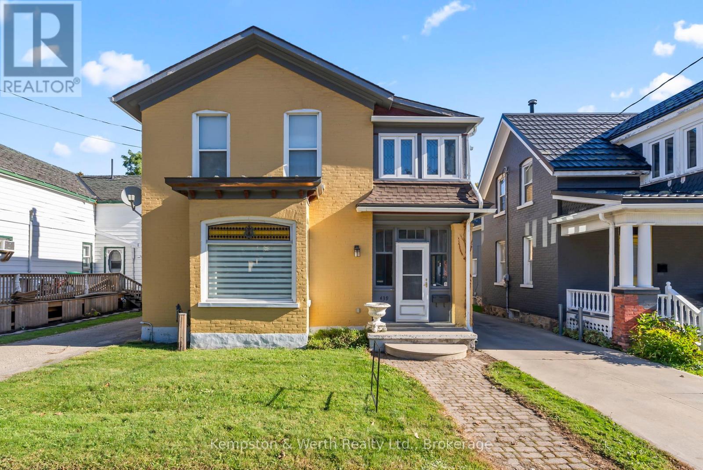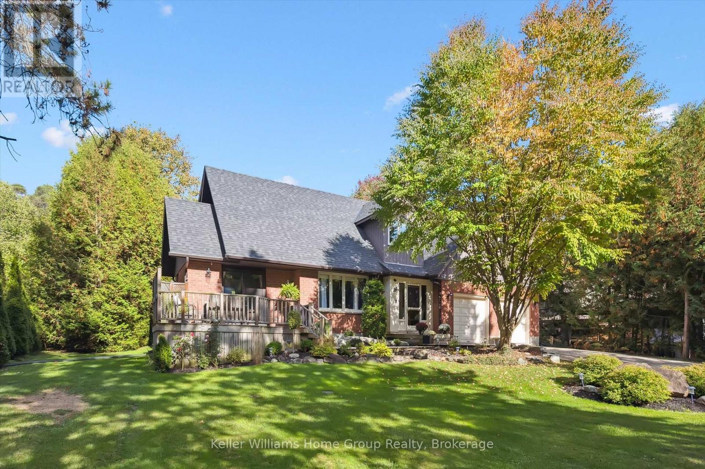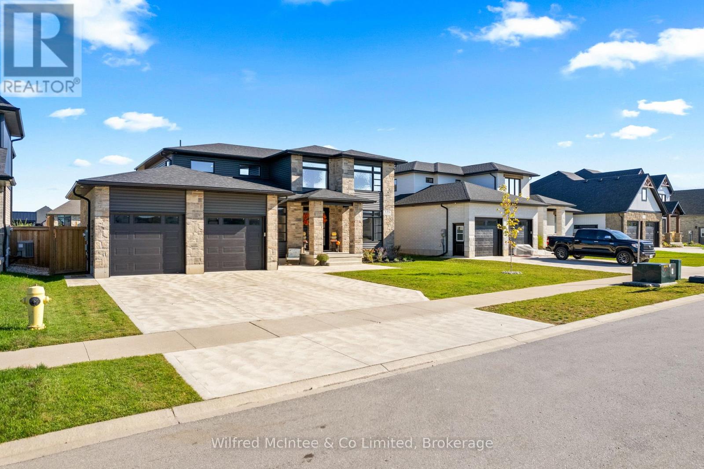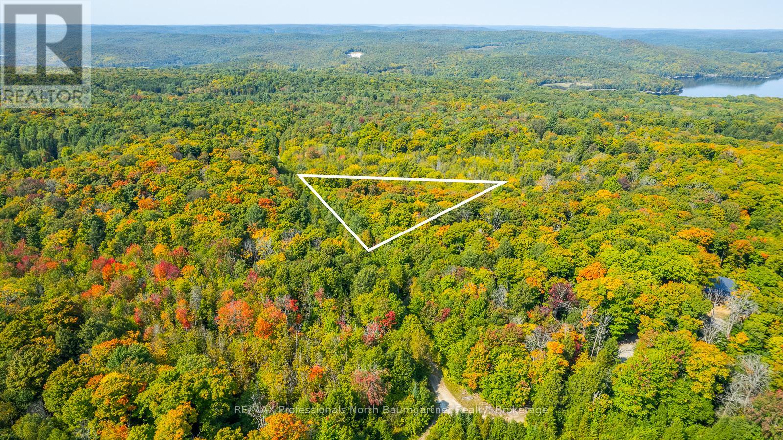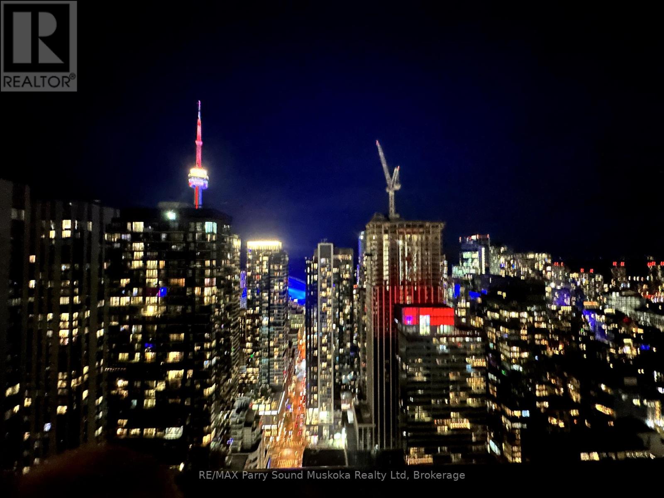140 North Street N
Central Huron, Ontario
This spacious lot in Clinton on North St. has services at the street and is ready to build on. Measuring approximately 78' x 136' In an R1 zone, the permitted uses allow for construction of a single-family dwelling, duplex, triplex or even up to a quadraplex. (id:42776)
Royal LePage Heartland Realty
205 Lockes Road
Perry, Ontario
Welcome to 205 Locke's Road in Novar, a charming country property set on 7.59 private acres with frontage on both Locke's Road and Lakeview Drive. This peaceful Perry Township property, in the highly sought-after Savage Settlement area, offers a mix of open and wooded spaces along with mature apple trees that add to its character. The home features 2 bedrooms plus a loft, 1 bathroom, and a combination of partial basement and crawl space. The walkout basement includes laundry and workshop space, while outside you'll find a spacious bunkie of approximately 640 sq ft (including loft) with a wood stove (not WETT certified), additional storage, and a rustic privy. Full of charm and ready for your updates, this property is ideal for those seeking a year-round residence or rural retreat just minutes from Mirage Lake and Fish Lake, and a short drive to everything that Novar has to offer. This is the one you've been waiting for. Book your showing today. (id:42776)
Cocks International Realty Inc.
84 Hiram Street
Bracebridge, Ontario
A unique opportunity to own a seven unit apartment building in one of Muskoka's most sought after communities. Ideally located within walking distance of vibrant downtown Bracebridge, tenants enjoy easy access to local shops, dining, cafes, and essential amenities, making this property highly desirable for both renters and investors alike. Set on a nice flat lot with mature trees the building offers enjoyable outdoor space for tenants to enjoy, along with abundant parking to accommodate both residents and guests. The property is thoughtfully configured. The lower level features two spacious Two Bedroom units and a Bachelor suite, while the upper level offers two One Bedroom units and an additional two Bachelor units. Each unit is well laid out and appealing to a variety of tenants. With established tenants already in place, this property is a great opportunity to expand your investment portfolio in Muskoka. (id:42776)
Chestnut Park Real Estate
9 Lakeshore Boulevard S
South Bruce Peninsula, Ontario
A Sunset Dream on the Bruce Peninsula, Escape to the Bruce Peninsula and discover a rare piece of Sauble Beach history. Imagine owning one of the original beachfront homes, a cherished sanctuary where generations of memories have been made. Just a scenic three-hour drive from Toronto, this charming, open-concept home is your gateway to an unparalleled lakeside lifestyle. Step inside and feel the classic comfort of the main living area, perfect for family gatherings. This cozy retreat features two bedrooms, a full bathroom, and a spacious unfinished basement waiting for your vision. Outside, an eight-foot privacy hedge surrounds a 50x100 foot lot, creating a secluded oasis just steps from the action. Across the road, 11 kilometers of pristine, freshwater sandy beach await. Picture yourself on the water-view deck, a front-row seat to Sauble's world-renowned sunsets, a breathtaking spectacle of fiery hues. While the deck may need a touch of care, the views are absolutely priceless. This isn't just a summer getaway; it's a four-season playground. Enjoy paddle boarding and swimming in the summer, and in winter, hit the District 9 OFSC trail system for thrilling snowmobiling and cross-country skiing adventures. With rare C1A zoning, you can create a commercial venture or simply enjoy this as your private sanctuary. Wake up to the gentle sound of waves and the call of the gulls your lakeside dream awaits. (id:42776)
Royal LePage Rcr Realty
8 Sussex Square
Georgian Bluffs, Ontario
Are you looking to downsize or for an affordable option to get into the market? This beautiful newly built Modular unit in Stonewyck Estates is in a perfect location just 10 minutes south of Owen Sound, set in a quiet county setting with a family community feel. The interior features a bright, spacious living area and a thoughtful kitchen layout with modern white cabinetry. Continue on to find the primary bedroom, 3 piece bathroom and second bedroom for guests. With an affordable annual land lease fee covering your water, road maintenance and a portion of taxes, this is a great option for low maintenance living! Fee's are regularly $700/mnth. Proudly built by Maple Leaf Homes. Contact your REALTOR today for a private viewing, units are available immediately. (id:42776)
Century 21 In-Studio Realty Inc.
48 Franklin Drive
Stratford, Ontario
Over 100 Years Old, full of Charm & Character! Here is your opportunity to own one of the area's original farmhouses, a true piece of history surrounded by trees and nature. Country in the city. This character-filled home features 4 spacious bedrooms, 2 bathrooms, and a welcoming country-style kitchen. Tucked away from everything and everyone, sitting among mature trees and nature's embrace, yet just three streets from major shopping and conveniences, it offers the best of both worlds. Recent updates include hydro, plumbing, and refinished wood floors. Across from a community garden, the property sits peacefully, providing privacy and tranquility. Cute as a button and full of charm, this unique home is ready for its next chapter. This over 100-year-old farmhouse is one of the area's true originals, a home that has gracefully stood the test of time. Bursting with character, and a warm, country-style kitchen that invites family gatherings and quiet mornings alike. Beautifully maintained wood floors blend modern comfort with timeless appeal. The home offers rare tranquility without sacrificing convenience. Full of charm and personality, this unique residence is truly cute as a button. Come experience its history, its peaceful setting, and the lifestyle it offers. Book your private tour today and discover a home like no other! Plenty of parking for multiple cars , RV, boat and all your toys. Photos are AL staged. (id:42776)
RE/MAX A-B Realty Ltd
29 Ascott Lane
Huntsville, Ontario
Set on a peaceful bend of the Muskoka River with 100 feet of water frontage, 29 Ascott Lane delivers easy, level riverfront living on almost 1/2 acre. The setting is ideal, minutes to charming Port Sydney, with a short drive to both Bracebridge and Huntsville. Built in 1994, the home flows naturally from one space to the next. A welcoming front deck opens to the vaulted eat-in kitchen where warm cabinetry and a propane fireplace add comfort, and electric baseboard heat serves the balance of the home. From the kitchen, the plan opens to a bright dining area and a window-wrapped living room that frames calming views across the large, level yard to the river. The home offers 3 generous sized bedrooms and a four-piece bath. The spacious primary bedroom sits on the opposite side of the home and opens to a private riverside deck. Two additional bedrooms complete the sleeping wing. One connects through double French doors to a charming Muskoka room, your favourite three season lounge with a walkout to the deck and the propane heated, professionally maintained, above ground pool (installed 2018). The third bedroom offers flexible space for guests or a home office. A practical utility/laundry room keeps chores out of sight. Outside, the lawn is made for gatherings, gardens and easy water access. A single-car detached garage with a concrete floor handles storage and hobby space. Whether you're seeking a relaxed year-round residence or a low-maintenance riverfront getaway, this well-kept property offers the Muskoka lifestyle with straightforward comfort and authentic charm. (id:42776)
Royal LePage Lakes Of Muskoka Realty
439 Main Street W
North Perth, Ontario
Welcome to this charming century home located just steps from downtown Listowel. This home is filled with loads of character and boasts original stained glass windows, adding a touch of elegance. The main floor features a spacious living area where you can relax and unwind. The modern kitchen is equipped with all the necessary amenities and offers ample storage space. Adjacent to the kitchen is a cozy dining area, perfect for enjoying meals with family and friends. Upstairs you will find two generously sized bedrooms, full bathroom, sunroom and laundry room for your convenience. Don't miss out on your change to own this well maintained century home in the heart of Listowel. (id:42776)
Kempston & Werth Realty Ltd.
6535 Beatty Line
Centre Wellington, Ontario
Welcome to this beautifully refreshed 4-bedroom, 4-bathroom custom home set on a private 0.7-acre tree-lined lot just minutes from downtown Fergus. With approximately 2,800 sq ft of living space, this home features a renovated kitchen with granite countertops, walk-in pantry, and coffee bar, an open-concept main floor perfect for entertaining, and a spacious primary suite with a large walk-in closet and a versatile nook ideal for an office, dressing room, or reading area. The newly reorganized second level offers private access to all bedrooms, a Jack and Jill bathroom between two bedrooms, a stunning new 4-piece family bath, and a beautifully finished ensuite in the primary. A main floor powder room adds convenience, and the family room connects directly to the laundry, which could be converted back to a 3-piece bath if one-level living is desired. The mostly unfinished basement includes a finished room perfect for an office, guest room, or potential fifth bedroom. An attached 2-car garage, front deck for enjoying the afternoon and a back deck surrounded by mature trees and perennial gardens complete this quiet, spacious, and move-in-ready in-town retreat truly one of a kind. (id:42776)
Keller Williams Home Group Realty
335 Devonshire Road
Saugeen Shores, Ontario
Welcome to 335 Devonshire Road in Port Elgin a 2-year-new Bogdanovic-built home that blends timeless two-storey design with modern upgrades. Featuring 4+2 bedrooms and 4 bathrooms, this property is designed for family living and entertaining. The backyard oasis includes an 18 x 36 foot heated in-ground pool with concrete surround and a pad ready for your future hot tub. Inside, the fully finished lower level offers 2 bedrooms, a full bath, utility room, dry bar with space for 2 fridges, and a lounge highlighted by a 60" fireplace. The main floor has been freshly painted and showcases a large laundry room, custom 2-piece bath, and a show-stopping kitchen with a 5 x 10 foot leathered granite island, oversized walk-in pantry, and private pocket door to the dining room.Upstairs, you will find 4 generous bedrooms including a primary suite that is a retreat of its own, large enough for a Texas King bed and featuring a spa-like ensuite with soaker tub, walk-in shower, and walk-in closet. Beyond the home, enjoy a walking trail directly behind the property leading to a playground, the waterfront, and quiet paths to meet neighbours away from traffic. With an extra-wide driveway for 3-4 vehicles, a 2-car attached garage, and unmatched curb appeal, 335 Devonshire is truly a complete package. Book your private showing today and experience one of Port Elgins finest homes. (id:42776)
Wilfred Mcintee & Co Limited
Lot 49 Basshaunt Lake Road
Dysart Et Al, Ontario
Seller offering financing via VTB. Discover the perfect location for your dream retreat on this stunning 2.19-acre lot in the highly sought-after Eagle Lake area of Haliburton County. Surrounded by beautiful mature trees, this private property is just minutes from Sir Sam's Ski & Ride, making it an ideal spot for ski lovers with easy access to the slopes. The lot includes a roughed-in driveway and a partially cleared building area. This peaceful escape is just a short drive from the Eagle Lake public beach, playground, boat launch, and Eagle Lake Country Market. Whether you're seeking adventure or relaxation, this property offers a rare opportunity to create your dream home in a serene natural setting, with the added benefit of nearby amenities and the ski hill! (id:42776)
RE/MAX Professionals North Baumgartner Realty
4906 - 108 Peter Street
Toronto, Ontario
One of the best views in the city! 49th floor! A skyscraper view of the city. Your evenings and life will be lit up with colour. Close view of the CN Tower, Rogers Centre, Exhibition place, Lake and even as far as Dundas Square. Catch the air show and watch planes take off and land at Billy Bishop airport. Watch the sunset from the roof top pool. Your little one will love the water dips in the pool. A good size condo for a small family. Pets welcome! Multiple BBQ stations and outdoor areas with patio furniture. A luxury corner unit with floor to ceiling windows and walkout to balcony. Newly built and finished in 2024 by reputable builder. 2 bedrooms and 2 full bathrooms ( 4 piece and 3 piece). Laundry. Upgraded features included granite counter top and pot lights. Both bedrooms with closet. Located in the heart of Downtown Toronto. Included 1 parking space with electric car charging station, 1 locker. Everything you need within walking distance. Restaurants, movie theatre, grocery stores, bowling, mini putt, art galleries, escape rooms, theatre, shopping, transit, TIFF. Great boutique and vintage shopping on Queen Street. All just minutes away. If not just outside the building it's just a few steps away. Large recreation lounge room with multiple sitting areas, work stations and games room. Spacious gym, exercise areas and yoga space. Massive party room. Outdoor fenced in doggy area and pet washing station. Bestco grocery store just opened up in the building this past month. Concierge.One of the most beautiful condos and best finds of 2025. Seller is a Realestate Broker. Floor plan available. (id:42776)
RE/MAX Parry Sound Muskoka Realty Ltd

