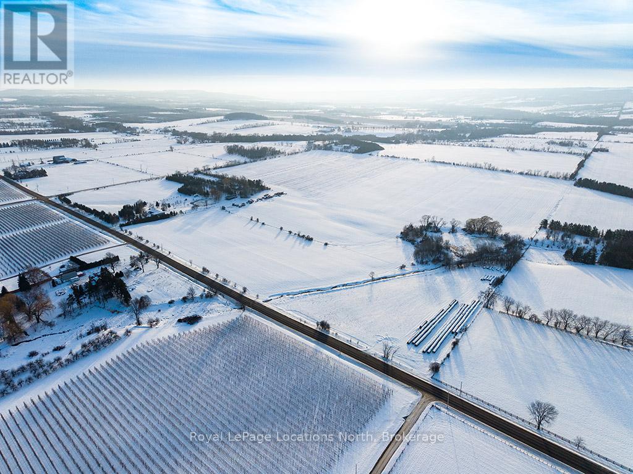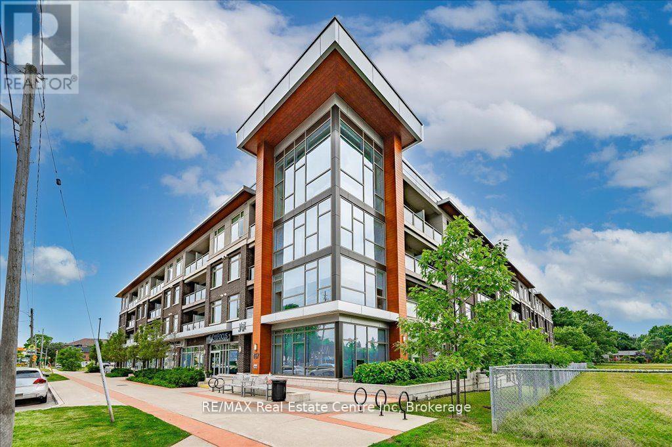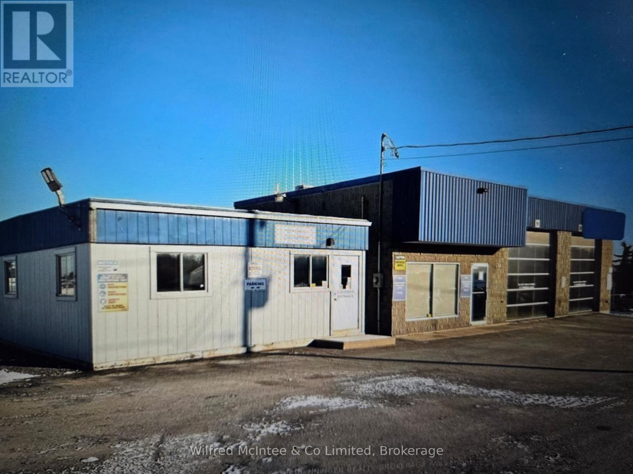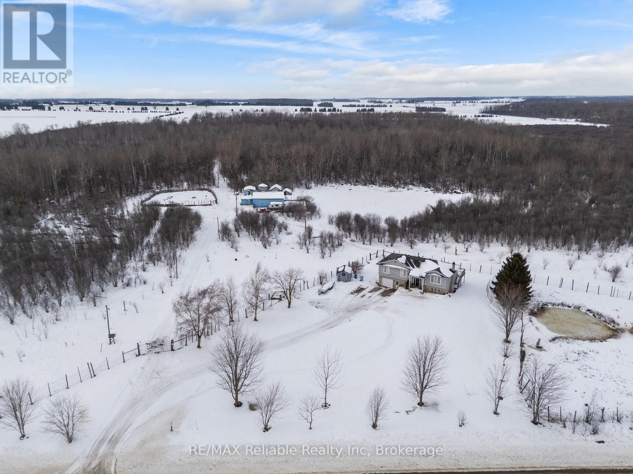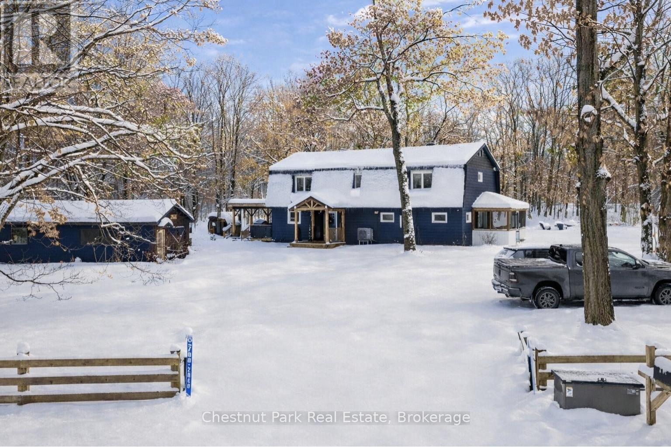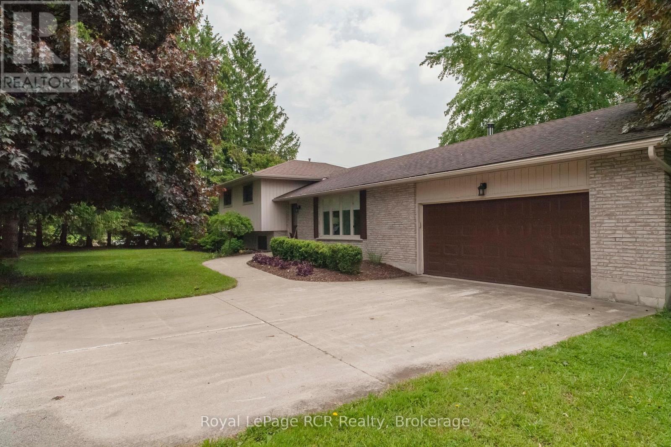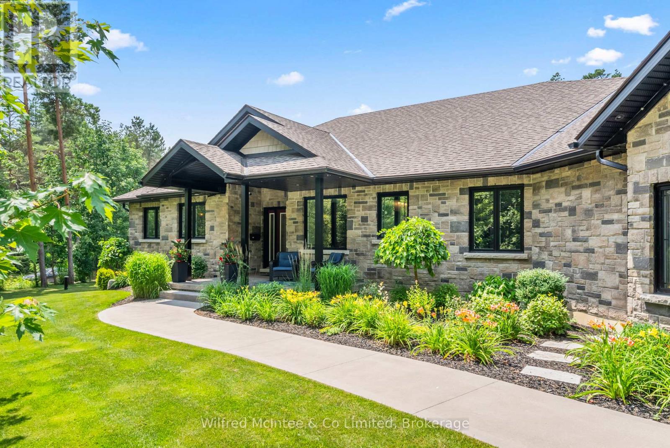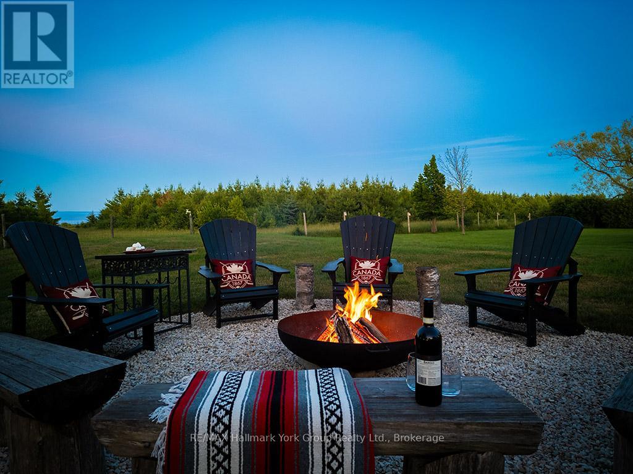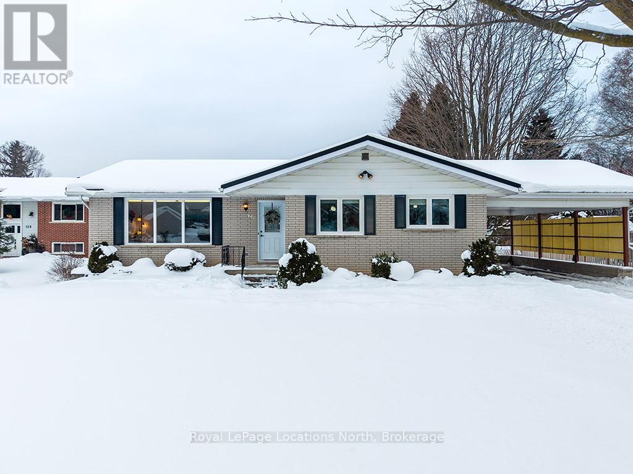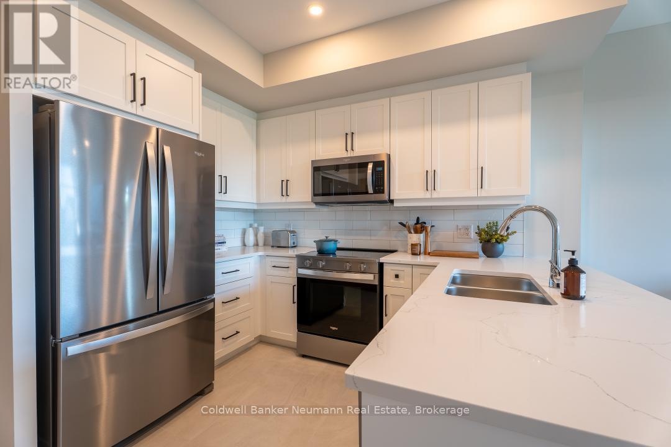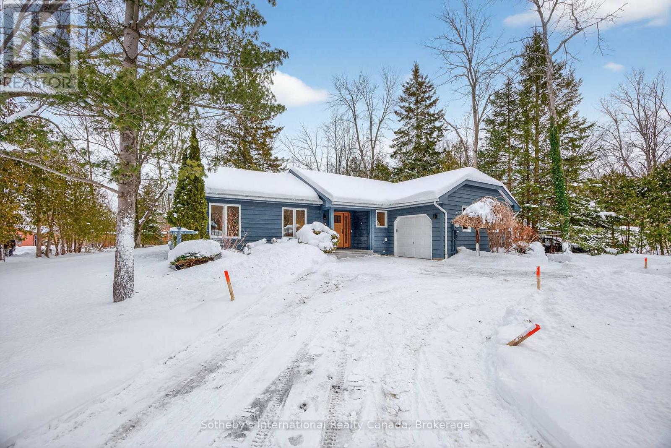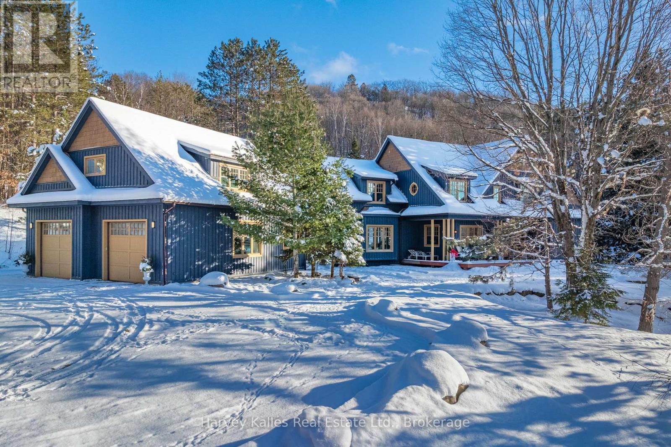416400 10th Line
Blue Mountains, Ontario
An exceptional and increasingly rare opportunity to acquire 90 acres of high-quality, productive farmland in the heart of The Blue Mountains - offered for sale for the first time in nearly six decades. This remarkable property features excellent soil quality, complete with established drainage, and has been expertly maintained and actively farmed, reflecting generations of thoughtful stewardship. Opportunities of this calibre and scale are seldom available. The land unfolds across a breathtaking landscape, offering 360-degree panoramic views of the surrounding Blue Mountain countryside - a truly inspiring setting with multiple picturesque potential building sites. Ideally located with frontage on both the 10th Line and the 21st Sideroad, the property is just five minutes to Clarksburg/Thornbury, and moments from local shops, dining, trails, ski clubs, and the shores of Georgian Bay. While being offered as one cohesive 90-acre parcel, the property is separately deeded into three parcels consisting of approximately 30.23 acres, 27.13 acres, and 31.27 acres, each with its own driveway and independent access - providing exceptional flexibility for future planning, estate development, or long-term investment. Purchase and retain the existing farmer to continue cropping the land and benefit from the farm tax incentive, while thoughtfully designing and building your private estate. The separately deeded parcels run with ownership, offering the unique opportunity to hold, develop, or pass along portions of the land to future generations. Alternatively, buyers may choose to retain the larger holding and sell off a parcel to help recoup investment, or simply acquire the land for its intrinsic value. Incredible farmland of this quality, size, and location rarely comes to market. A truly once-in-a-generation opportunity to own 90 acres of prime, productive land in one of Southern Georgian Bay's most desirable and rapidly evolving communities. (id:42776)
Royal LePage Locations North
420 - 457 Plains Road E
Burlington, Ontario
Location, Location, Location!! Welcome to this immaculate and affordable top floor Condo with a beautiful view of the mature, green and sought after neighbourhood of LaSalle! The location here is ideal for wherever you may have to commute to, as it is just minutes from the 403 and 407, Aldershot GO Station, and perfect distance from all major cities you may need to visit for work or pleasure. This well kept home boasts Quartz countertops, loads of natural light, in suite laundry, On Demand Water Heater, recently replaced AC, 10 foot ceilings, and a smart layout that makes the home feel much larger than it is. The building itself is perfectly kept, clean and equipped with ammenities such as Gym and Exercise room, elegant party room/lounge and kitchen facilities, games area with pool table and a nice patio with communal BBQ's, not to mention the incredible amount of visitor parking in addition to your owned underground parking spot. As mentioned, the location here is key, as it is ideally close to shopping and ammenities such as Mapleview Mall, Costco, Ikea, Golf Courses, walking trails, Burlington Waterfront, Public Transit and Schools. Book your showing today, and come see what this beautiful Condo and area has to offer!! Offers Are Welcome Anytime!! (id:42776)
RE/MAX Real Estate Centre Inc
2 Industrial Road
Brockton, Ontario
3 Well kept buildings and a fully fenced yard. Close to Bruce Nuclear. Main building 1500 sq.ft.; storage space, 2pc. bath & double bay. 930 sq. ft. mobile also included. Natural gas heat and A/C. Also rear building is 1840 sq. ft. with 1/2 insulated with gas space heater. If space not needed for buyer, excellent turn key property already rented out at $5800 monthly, a good return. (id:42776)
Wilfred Mcintee & Co Limited
82675 Perth Road 180 Road
Huron East, Ontario
185.65 ACRES - A RARE and Versatile Country Estate. Discover this exceptional 185.65 acre farm located in a strong Agricultural area offering the best of both worlds - a Private Recreational Retreat for the outdoor Enthusiast and hunter or add to your farm operation. The raised ranch style home built in 1998 offers three bedrooms and two bathrooms with 1233 square feet on the main level. The patio doors from both the kitchen and the primary bedroom lead to a deck, where you can enjoy country views and frequent wildlife. The home has country style eat in kitchen, great living room for entertaining, three bedrooms and full bath on main level with 1233 square feet. The lower level features a large family room with a wood burning fireplace insert plus an attached single garage providing excellent additional storage space. Outbuildings include a steel sided shed offering approximately 1280 square feet along with two additional smaller storage sheds. Zoned AG! And NE2, this unique property offers privacy, flexibility and endless potential, whether you envision hunting, farming or simply enjoying nature at its finest. (id:42776)
RE/MAX Reliable Realty Inc
4478 Southwood Road
Muskoka Lakes, Ontario
Experience the best of Muskoka living in this beloved 5-bedroom, 2-bathroom home that exudes that cozy, cottage-country charm. Set on a stunning 2-acre level property, the home offers complete seclusion and privacy while being just minutes from town. A peaceful retreat, conveniently located close to Lake Muskoka, popular restaurants, breweries, spas, school bus route and endless outdoor recreation. From the outside in, this home has been updated from the studs out, blending modern finishes with timeless Muskoka appeal. The thoughtfully designed custom kitchen features quartz countertops, quality stainless appliances, and an open layout ideal for hosting. Warm hardwood floors throughout, wood burning fireplace and a cozy ambiance with an inviting flow. Step into the screened-in Muskoka room, perfect for morning coffee or evening relaxation. The spacious outdoor patio is an entertainer's dream, complete with an outdoor kitchen, built-in BBQ and spacious dining area. The electric sauna, and a new hot tub is like having your own wellness retreat surrounded by towering hardwood trees in complete privacy. The large primary bedroom includes a generous walk-in closet, while the additional bedrooms provide ample space for family and guests. A large, detached garage offers abundant storage plus plenty of room for vehicles, ATVs, snowmobiles and seasonal gear. With ample parking, this property is ready for gatherings all year-round. Easily take advantage of the outdoors walking trails, snowmobile routes, and boat launches near by. Whether used as a full-time residence or a weekend escape, this home is cottage-country lifestyle at its finest. (id:42776)
Chestnut Park Real Estate
202122 21 Highway
Georgian Bluffs, Ontario
125 Acres | Heated Workshop | In-Ground Pool - Just a couple of minutes from Owen Sound Welcome to country living with all the extras! Potential Commercial operation with its own separate lane entrance to 60'x34' three-bay heated workshop/garage with its own 200 amp service and one hoist. Situated on a gorgeous property with meandering trails for snowmobile and atv along the Potawatami River, the 3 bed, 2 bath side split home offers space, style, and serious functionality. Step inside to find a spacious layout that includes a large kitchen and dining area with stainless steel appliances perfect for hosting. The generous rec room features a cozy propane fireplace, and there's no shortage of storage throughout. Three generous sized bedrooms on the upper level with a four piece bath. Loaded with upgrades in the past five years: furnace, A/C, 200 amp electric panel, water softener. Outside is an entertainers dream: in-ground heated pool, poolside cabana with a bar, and room to roam. With a mix of cleared land and bush, this 125-acre parcel offers endless potential for farm, recreation, home business, or just breathing room. Plenty of parking and a separate commercial sized lane space add loads of potential for a business operation. This is your chance to own space, privacy, and versatility with the convenience of a highway location. Book your private showing today. (id:42776)
Royal LePage Rcr Realty
Royal LePage Estate Realty
126 Forest Creek Trail
West Grey, Ontario
NEW PRICE! Prepare to be wowed!! Stunning Home on Estate Lot in Forest Creek Estates with Over 5,000 Sq. Ft. of Luxury Living!! Nestled on 1 acre, this custom-built executive bungalow offers an impeccably finished living space, including a full in-law suite with private entrance. Built in 2020, this high-efficiency home blends timeless elegance with modern convenience. Heated concrete driveway and walkways lead to the impressive stone exterior, surrounded by professional landscaping, mature trees, a fully fenced yard, irrigation system, and a stone patio with fire pit, perfect for outdoor entertaining. Inside, the open-concept main floor is designed for both comfort and sophistication. The chef's kitchen features rich maple cabinetry, a striking granite-topped island with seating, and seamlessly flows into a spacious dining area and living room. Step outside to a covered patio retreat, complete with a hot tub for year-round relaxation. The main level also includes a luxurious primary suite with a spa-like ensuite bath, convenient main floor laundry, two additional bedrooms (1 currently an office), and a beautifully appointed 4-piece bath. The fully finished lower level, with in-floor heating, offers endless possibilities with a media room, office, fitness area, guest bedroom, and a self-contained in-law suite. Generator included that powers the entire home. Car enthusiasts and hobbyists will love the oversized in floor heated, two-car garage, featuring epoxy floors, truss core walls, and direct stair access to the lower level. An additional showstopper is the detached 1298 sq. ft. in floor heated shop, complete with 16-ft and 8-ft doors, epoxy floors, and premium finishes ideal for business or recreation. A lifestyle to embrace with the beauty of the surrounding Escarpment Biosphere Conservancy and Boyd Lake steps away to drop in your kayak. This exceptional property truly has its all- luxury, lifestyle, space, privacy, and premier location. (id:42776)
Wilfred Mcintee & Co Limited
125 Mountain Road
Meaford, Ontario
Welcome to your dream winter retreat! Elevated ski-chalet-inspired escape set on a scenic 2+ acre hilltop just minutes from Thornbury & Blue Mountain. Fully renovated & offering exceptional privacy, this modern bungalow is the perfect home base for winter adventures & four-season living featuring panoramic views of Georgian Bay & the surrounding countryside. Located just 5 minutes from the charming town of Thornbury, this property offers the ideal balance of peaceful seclusion and convenient access to dining, shopping, and recreation. In winter, this property becomes your own private playground. Snowshoe or cross-country ski right from your backyard, gather around the outdoor fire pit for cozy winter warm-ups or unwind beneath the stars in the bubbling outdoor hot tub. With area ski hills only minutes away you can enjoy effortless access to downhill skiing, snowboarding & après-ski relaxation at home. Inside a warm & inviting ambiance awaits. The open-concept layout features a sunken living room with floor-to-ceiling windows & gas fireplace, ideal for relaxing after a day in the snow. The stylish kitchen offers quartz countertops, stainless steel appliances, and a generous pantry/bar, perfect for hosting family and friends. The primary suite is a private sanctuary with a spa-inspired ensuite, walk-in closet, and walk-out to a secluded deck and hot tub-your personal winter escape. Outdoors enjoy morning sunrises and afternoon sunsets, landscaped grounds, walking trails & peaceful views of the neighboring horse pastures, beautiful in every season. An expansive porch, deck, & patio provide year-round enjoyment, while a detached double garage w/ upgraded shelving & finishes , an insulated loft offers flexible space for a home office, studio, or guest suite. Whether you're seeking a winter wonderland retreat or a four-season lifestyle property close to Ontario's premier recreation destination, this one-of-a-kind home delivers. This is more than a home-it's a lifestyle. (id:42776)
RE/MAX Hallmark York Group Realty Ltd.
138 Montgomery Street
Meaford, Ontario
Stepping into this delightful bungalow, you are welcomed by a warm, nostalgic atmosphere that resonates with those who value distinctive charm. This meticulously maintained home, available for the first time, is situated on a spacious lot in a sought-after neighborhood of Meaford. The main floor features three generously sized bedrooms with hardwood flooring, a full bathroom, laundry facilities, and an abundance of natural light. The lower level expands the living area with a large family room, an additional full bathroom, and ample storage space. Conveniently located just a short walk from the Georgian Trail, this property is also near local schools, Georgian Bay, and a variety of dining and shopping options. This distinctive home is ready for a new owner to infuse it with their personal style. (id:42776)
Royal LePage Locations North
417 - 1882 Gordon Street
Guelph, Ontario
Welcome to Gordon Square III, Tricar's luxury condominium living in Guelph's desirable south end. This well-designed 1-bedroom, 1-bath suite offers 760 sq. ft. of bright, open-concept living with a functional layout ideal for everyday living and entertaining.The spacious living and dining area flows seamlessly into the modern kitchen, featuring quartz countertops, stainless-steel appliances, and ample cabinetry. Large windows fill the space with natural light and provide direct access to a private balcony, extending your living space outdoors.The generous bedroom includes a walk-in closet. The suite also features in-suite laundry for added convenience. Ideally located close to shopping, dining, parks, and major commuter routes, this south-end condo offers comfortable and convenient urban living.This is an excellent opportunity for a first-time home buyer looking to enter the market in a quality-built Tricar condominium. Be sure to ask about the first-time home buyer incentive program, which guarantees applicable government housing rebates prior to official approval, subject to eligibility. (id:42776)
Coldwell Banker Neumann Real Estate
111 Patricia Drive
Blue Mountains, Ontario
Welcome to this spectacular bungalow, professionally renovated throughout and set on a premium 1/3-acre treed lot at the base of Blue Mountain. Perfect as a full-time residence or a weekend retreat/ski chalet, this home blends style, comfort, and thoughtful design. A circular driveway leads you to a single-car garage with automatic door opener and there is ample parking for three or more vehicles. The covered front porch features a new deck and stunning new fiberglass front door. Step inside to a welcoming front hall with access to an expansive laundry room with custom storage, a laundry sink, and quartz countertops.The main floor has been completely redesigned with entertaining in mind, offering a beautiful open-concept layout and two separate decks-one off the dining area and one off the kitchen. The stunning kitchen features all-new custom cabinetry, quartz countertops, a spacious breakfast bar, and new stainless steel appliances. The living room is anchored by a 56" Continental gas fireplace with floor-to-ceiling tile surround and feature wall. Throughout the main level you'll find engineered hardwood floors, all new doors and trim, and updated recessed lighting and light fixtures. Two guest bedrooms, both with new custom closets, share a stylish 4-piece bathroom with heated floors. The primary bedroom offers a walk-in closet and a custom 3-piece ensuite with walk-in shower and heated floors. Both bathrooms are finished with quartz countertops and large-format porcelain tile. Additional upgrades include all new vinyl windows and doors, owned Navien on-demand hot water system, Ecobee thermostat, and upgraded blown-in attic insulation. (id:42776)
Sotheby's International Realty Canada
1074 Tally Ho Winter Park Road
Lake Of Bays, Ontario
Meticulously planned, designed and crafted, this 7000+sqft home or recreational retreat is surrounded by more than 35 acres of unique landscapes and is just minutes to a beach and boat launch on Peninsula Lake. The sprawling residence was built to maintain efficiency with ICF construction and in-floor heating, as well, every element in this custom-build was carefully selected from only quality products. This home offers extensive modern comforts and fine finishes from high-end kitchen appliances, Emtek hardware, Perrin & Rowe faucets to the reclaimed hemlock floors, Toto toilets, & oversized fireplaces. Upon arrival, it's evident that the designer thoroughly considered the floor plan to provide the ultimate in function, convenience, and luxury. The main floor is flooded with natural light with floor-to-ceiling windows, offers a desirable open-concept layout and hosts the stunning primary bedroom. You will fall in love with the lavish primary suite featuring a 5pc ensuite with steam shower, heated floors and a soaker tub with panoramic views. The walk-in closet provides enough space for your attire, shoes & accessories. For your family or guests, the 2nd level offers a dedicated space for relaxation, with each of the three tastefully decorated bedrooms enhanced by ensuite privileges. The sizeable recreation room on the lower level is ideal for table games or hosting gatherings, and the separate guest wing is well suited for your guests with a private 3pc bath. For ease, the 3-car attached garage allows effortless entry to the home, and the finished space above creates a perfect in-law suite or a bonus space for growing families. Formerly known & operated as Tally Ho Winter Park, this incredible property has been cherished and holds fond memories for those who enjoyed spending winters here or learned to ski on the once-maintained hills. With so much outdoor space to enjoy, owners & guests are privy to a lifestyle of endless exploration and entertainment. (id:42776)
Harvey Kalles Real Estate Ltd.

