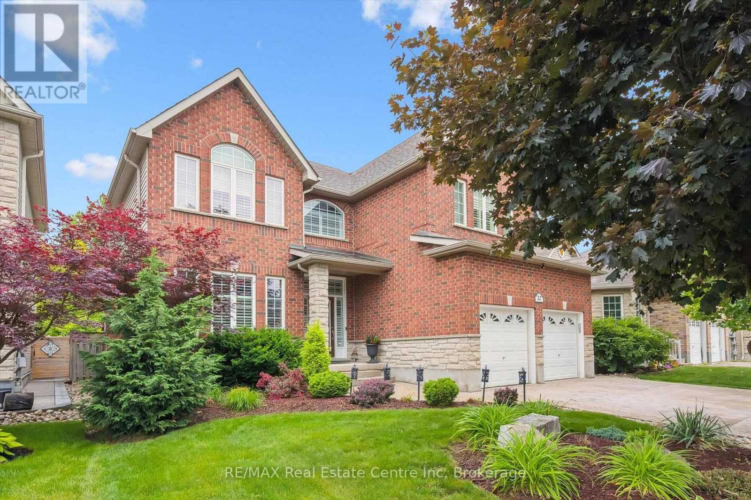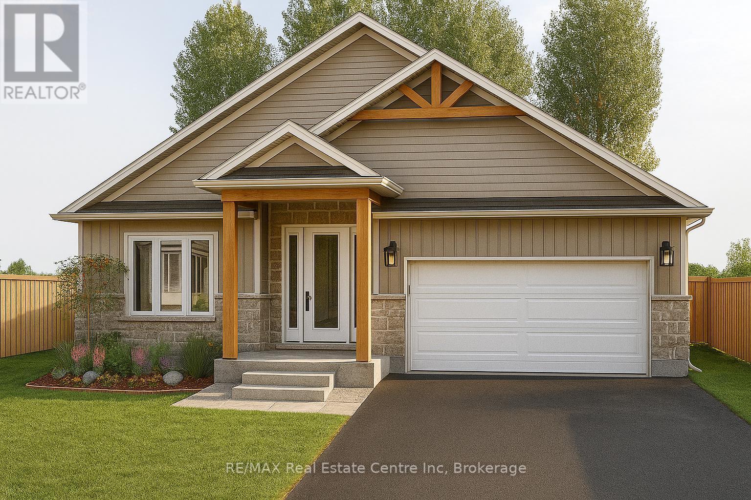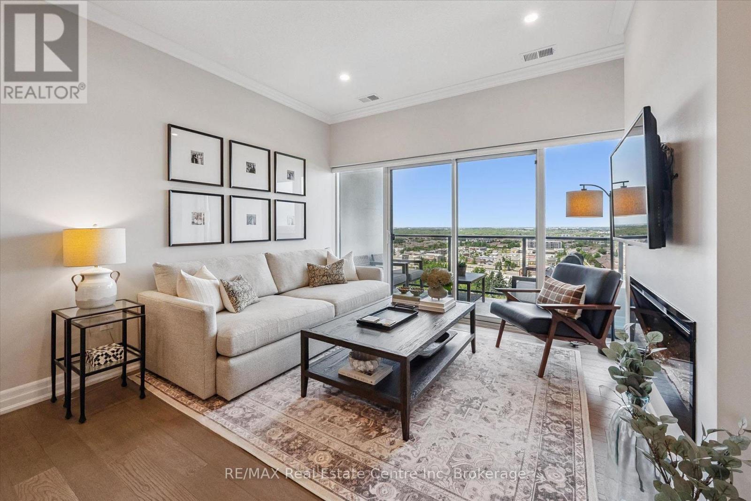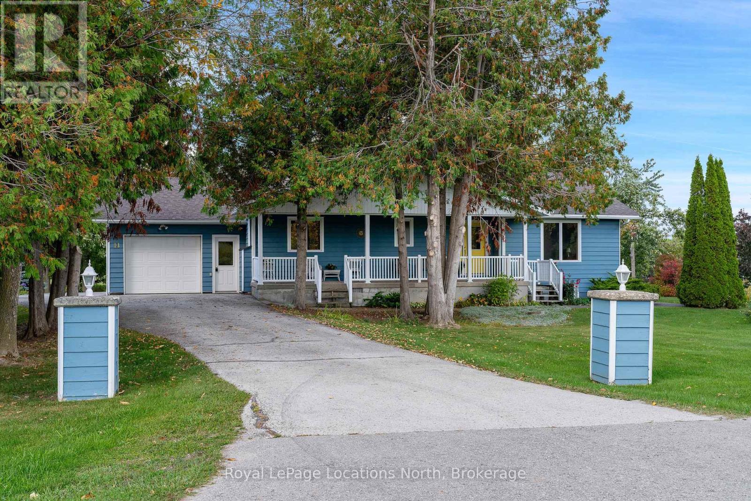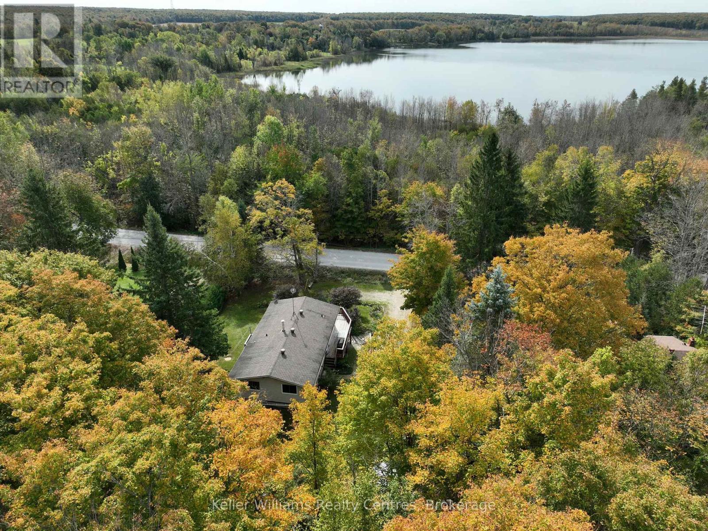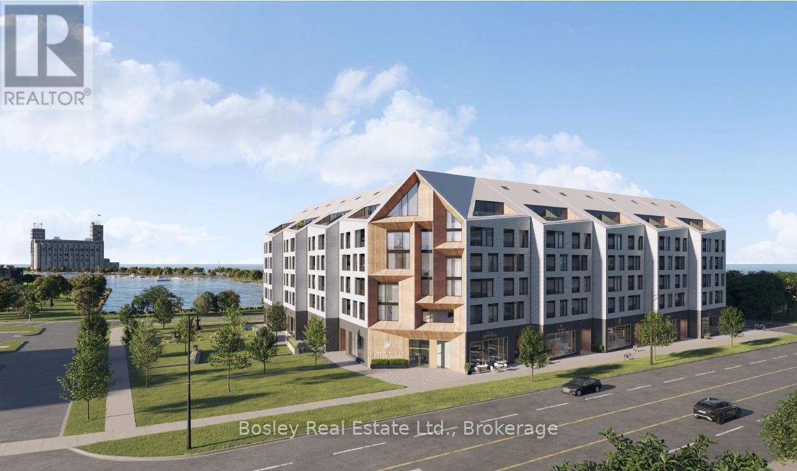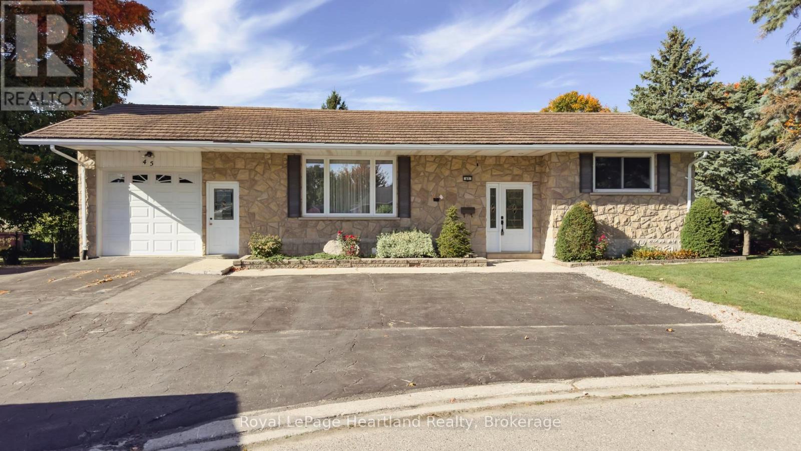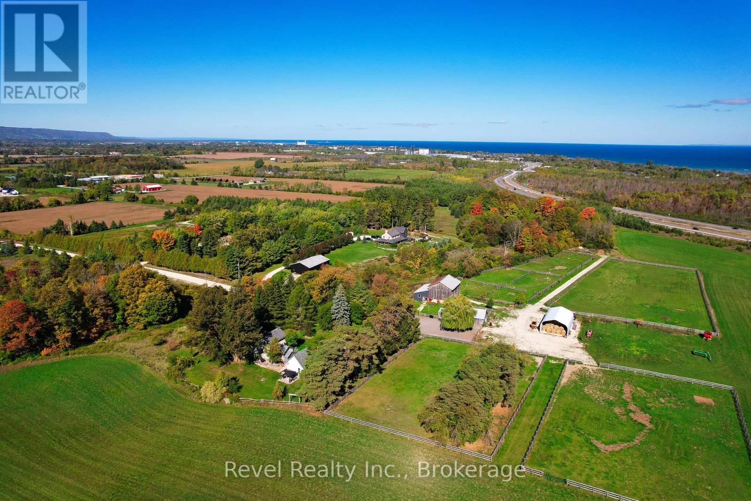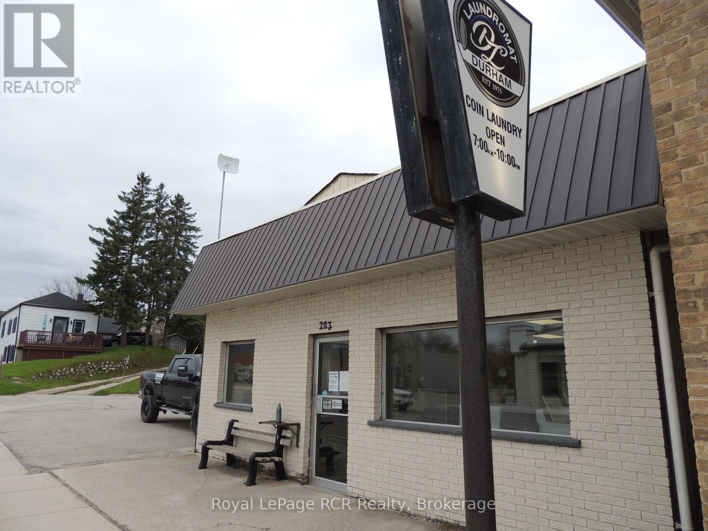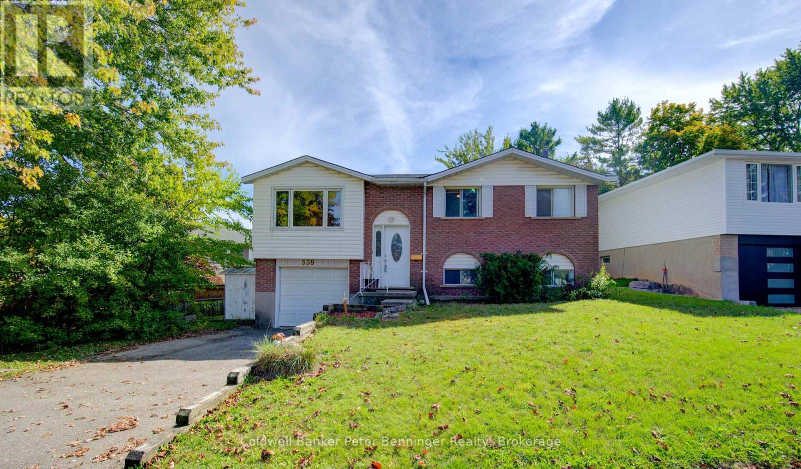1159 Schufelt Road
Lake Of Bays, Ontario
Welcome to "Birchbent" on beautiful Lake of Bays. Experience this unique property that boasts a spectacular view and a main cottage that exudes warmth and charm. From the moment you arrive, you will be enraptured by the stunning panoramic lake views that make this property magical. This traditional Muskoka cottage has been well maintained and lovingly cared for over the years. Entering into the Muskoka Room, you will be greeted by the comfortable living area that offers stellar views over the lake. The Dining and Living Room are anchored by a magnificent granite stone fireplace. Down the hallway you will find 2 spacious bedrooms and a 4 - piece bathroom. The Kitchen is very functional and perfect for preparing meals. Running across the front of the Muskoka Room is a large, comfortable screened Veranda which looks out to the lake and waterfront below. Under the Veranda there is a storeroom and a private office space. Connected to the main cottage via a breezeway is a large cabin that has been renovated and offers a spacious bedroom and living area. There is a large deck at the front of the cottage that serves as a great area for entertaining. Here, you can also enjoy dreamlike nights with soft mood lighting and music. Follow the steps down to the waterfront where you will find a large dock embraced by a natural granite shoreline and deep water. Discover another waterfront feature by following a pathway to your own private beachfront that offers shallow water which is excellent for swimming. There is a firepit set back from the beach where you can enjoy a fire at night. The property offers ample space for future expansion possibilities. Located at the southwest end of Lake of Bays, "Birchbent" is only a little over two hours from Toronto and is 20 minutes away from the towns of Bracebridge and Huntsville. Properties like this rarely come to market, and it is being offered for the first time in 75 years. This is the opportunity that you have been dreaming of. ** This is a linked property.** (id:42776)
RE/MAX Professionals North
6 - 182 Bridge Crescent
Minto, Ontario
Elegant 3+1 bdrm end-unit townhome in heart of Palmerston designed for multi-generational living & families seeking comfort & versatility. W/legal 1-bdrm W/O bsmt apt this home offers 2 beautiful independent living spaces perfect for extended family, live-in support, older kids or guests. Built by trusted local builder WrightHaven Homes this property is tucked into a quiet upscale neighbourhood surrounded by other high quality homes. As an end-unit it benefits from added privacy, no neighbours to the left & extra windows. Backing onto green space the home offers uninterrupted views & direct access to trails. Main home welcomes you W/open-concept layout, wide plank vinyl floors & soft neutral tones. Kitchen W/granite counters, S/S appliances & soft-close cabinetry. Breakfast bar provides spot for casual meals while dedicated dining area W/sliding doors to private balcony sets the scene for family dinners. At the rear the living room opens onto 2nd balcony. Upstairs 3 bdrms offer room for growing families. Primary bdrm with W/I closet & ensuite W/glass shower. 2nd full bath & laundry complete this level. Lower-level apt offers private entrance, kitchen W/granite counters, S/S appliances, 3pc bath, laundry & living area that walks out to covered patio-ideal for family, guests or rent it out to offset your mortgage! Set in one of Palmerston's desirable communities youre part of a close-knit neighbourhood where life feels a little slower in the best way. Kids play freely, neighbours know your name & everything from schools, shops, parks to the historic Norgan Theatre is just around the corner. W/major employers like TG Minto & Palmerston Hospital nearby & access to Listowel, Fergus, Guelph & KW the location offers peace of mind & long-term stability for families planting roots. With energy-efficient features, private garage, sep mechanical system & low maint fees that cover lawn care & snow removal this is more than just a home, it's the foundation for your next chapter (id:42776)
RE/MAX Real Estate Centre Inc
32 Frasson Drive
Guelph, Ontario
Set on premium lot in one of Guelph's most sought-after family neighbourhoods, 32 Frasson Dr is a home designed to impress! From manicured landscaping & elegant curb appeal to 9ft ceilings, quality finishes & backyard retreat W/expansive deck & mature trees, this property blends comfort, style & function. Step inside to inviting 9ft ceilings, hardwood floors & pot lighting. Formal living & dining areas are perfect for entertaining & hosting dinner parties, flowing effortlessly into striking kitchen & inviting family room. Stylish & functional kitchen W/granite counters & backsplash, S/S appliances, gas cooktop, B/I oven, convection microwave, W/I pantry & centre island set under cathedral ceilings. Adjoining family room is perfect gathering place W/fireplace & scenic views of backyard. 2pc bath, laundry room W/newer washer/dryer & garage access complete main floor. Upstairs primary suite W/vaulted ceilings, arched window, W/I closet & 4pc ensuite W/soaker tub & sep glass shower. 3 other bdrms offer ample space for family or guests-one is nearly primary-sized & has beautiful arched window! 4pc main bath with shower/tub completes upper level. Unfinished bsmt offers endless potential with 3 large windows & R/I for future bathroom-ideal as rec room, gym or extra bdrms. Add'l highlights: newer windows, attached 2-car dbl-door garage W/extra-high ceilings & high-end VANEE air exchange system in kitchen & bathrooms for continuous fresh air. Private backyard haven features wraparound-style deck W/gazebo-perfect for relaxing & entertaining. Perennial flower beds surround the lush lawn all fully fenced & bordered by mature trees that provide serene sense of privacy. Charming shed & veggie gardens complete this idyllic outdoor retreat. Just around the corner from Hammill Park & public library. Walking distance to Holy Trinity Catholic School, Ken Danby PS & William C. Winegard PS. All this within a short drive to amenities making it the ideal home for modern family living! (id:42776)
RE/MAX Real Estate Centre Inc
222 Bridge Crescent
Minto, Ontario
Beautiful Belheim Model bungalow tucked in quiet cul-de-sac in Palmerston's highly desirable Creek Bank Meadows where charm meets modern convenience! 2-bdrm, 2-bath Energy Star Certified home has been designed to provide effortless living for prof couples or downsizers who are looking to pull out equity without compromising on quality. Priced at $699,900 it represents the best value of all the models. The moment you step onto covered front porch its clear that this home is defined by craftsmanship & signature quality of WrightHaven Homes. Foyer W/vaulted ceiling offers beautiful sightlines straight through to open-concept great room & dining area. Heart of the home feels warm & spacious W/luxury vinyl plank flooring underfoot & oversized windows. Kitchen W/custom cabinetry & breakfast bar. It flows into dining area that leads to backyard creating ideal layout for everyday living & entertaining. Great room W/optional fireplace enhances the homes cozy welcoming ambiance. Primary bdrm with W/I closet & ensuite W/tiled glass shower & sleek finishes. 2nd bdrm W/vaulted ceiling adds charm & flexibility-ideal as guest room, office or den. Main full bath, mudroom W/laundry & access to garage round out main level. Downstairs the bsmt offers add'l storage & is ready to be transformed with R/Is for future bathroom & lots of layout options from extra bdrms, rec room or hobby space. Set among other beautiful crafted WrightHaven homes, Creek Bank Meadows is a peaceful well-planned neighbourhood that offers true sense of community. Just mins from downtown shops, splash pad, historic Norgan Theatre & more. As Energy Star Certified home this property incl. high-performance windows, upgraded insulation & energy-efficient mechanical systems designed to reduce environmental footprint & keep utility bills low. With energy-smart features, premium construction & WrightHavens renowned attention to detail, this isn't just a home-its a lifestyle upgrade. Pricing only available on LOT 10! (id:42776)
RE/MAX Real Estate Centre Inc
1010 - 1880 Gordon Street
Guelph, Ontario
Welcome to 1010-1880 Gordon St, elegant 1-bdrm + den condo perched high above Guelph's sought-after south end! From the moment you step inside, you're greeted by expansive wall of windows framing panoramic views of lush treetops & the city skyline-an inspiring backdrop for everyday living. Meticulously designed W/upscale finishes, this modern suite exudes comfort & sophistication. Soaring ceilings & wide-plank engineered hardwood floors create an airy sun-drenched ambience that flows seamlessly through the open-concept living space. Relax by sleek B/I fireplace in living room or step onto private balcony-perfect retreat for morning coffee or unwind while taking in beautiful city views. Gourmet kitchen features crisp white cabinetry, gleaming quartz counters, classic subway tile backsplash & premium S/S appliances. Oversized breakfast bar accented by stylish pendant lighting, invites casual dining & entertaining. Retreat to spacious primary bdrm where floor-to-ceiling windows deliver the same breathtaking vistas & fill the room W/natural light. Luxurious 4pc bath W/oversized vanity, quartz counter & deep soaker tub surrounded by marble-inspired tile. Elegant French doors reveal versatile den-ideal as home office, guest room or creative studio. Thoughtful storage solutions include large W/I closet in entryway & large pantry off the dining area keeping everything organized & within reach. Residents enjoy impressive array of amenities: state-of-the-art fitness centre, golf simulator lounge W/bar, entertaining spaces W/full kitchen & billiards, guest suite & landscaped outdoor terrace. Underground parking for yr-round convenience . Steps to Pergola Commons where you have access to everyday essentials-groceries, cafes, restaurants & shops plus quick connections to 401 for commuting. Whether you're picking up fresh produce, meeting friends for dinner or exploring nearby parks & trails, this vibrant neighbourhood has it all! Experience the elevated lifestyle you deserve! (id:42776)
RE/MAX Real Estate Centre Inc
14 Sydenham Trail W
Clearview, Ontario
Enjoy the peace and privacy of country living in this well-kept raised bungalow, set on just under 5 acres in the friendly village of Duntroon, just a 13 minute drive to Collingwood. Surrounded by mature trees and open space, this 2-bedroom, 2-bathroom home offers a bright, south-facing living room, a semi-ensuite off the primary bedroom, two decks, including a rear deck off the kitchen/dining area overlooking the back yard. The full, partially basement has potential for a 3rd bedroom with large east and south facing windows plus loads of space for a rec room, hobby rooms, shop stoarage, etc...There is also a separate entrance to the basement from the attached single garage. A portion of the property is currently being cultivated for hay but certainly offers great potential for the buyer who wants a small hobby farm or to grow their own produce. The friendly community of Duntroon features a local "small" hall that hosts seasonal events and gatherings, and Duntroon is also home to one of the most beloved daycares in the Collingwood area making it a wonderful place to raise a family or enjoy a quieter pace of life. Located just minutes from Devils Glen Ski Club, Highlands Nordic, Duntroon Highlands Golf Club, and Batteaux Creek Golf Club, this is a four-season lifestyle property with exceptional recreational access.Recent updates include a new furnace (2023), new sump pump (2024), and freshly painted interior. Bell Fibe internet available.A special opportunity to enjoy space, privacy, and true community in the heart of Duntroon. A portion of the property is currently taxed at the farm tax rate which may not be applicable under new ownership. (id:42776)
Royal LePage Locations North
462625 Concession 24 Road
Georgian Bluffs, Ontario
Imagine living across the road from Lake Charles, where dramatic escarpment rock formations in your backyard create a breathtaking natural setting. This expansive home offers a rare combination of space, nature, and privacy. With six bedrooms and two bathrooms, it's perfectly suited for large families, multi-generational living, or great investment with room to host lots of guests. The layout provides flexibility to design separate living areas, home offices, or creative studios, making it ideal for buyers who need room to grow. What makes this property truly unique is it's setting. Backing directly onto towering escarpment rock formations, the backyard feels like a private nature sanctuary - perfect for those who appreciate dramatic landscapes, hiking, or simply enjoying the view from their own deck. Lake Charles access is just a short, 8 minute walk away, offering opportunities for paddling, fishing, and quiet lakeside relaxation. Wiarton is just 14 minutes away - close enough for shopping, dining and recreation but still far away enough to retreat to the relaxation away from the hustle and bustle. Picture yourself returning home after a day on the water or the trails, surrounded by the peace and natural beauty of Georgian Bluffs. This Lake Charles area property is a rare find - combining size, natural beauty, and lifestyle in one. Schedule your private showing today and experience the escarpment setting for yourself. Seller may be willing to rent out to long term tenant! (id:42776)
Keller Williams Realty Centres
227 - 31 Huron Street
Collingwood, Ontario
Welcome to Harbour House, a brand new, never lived in 960 square foot suite. Built by Streetcar Development this trendy building offers modern design and water view of beautiful Georgian Bay. This spacious sun filled two bedroom, two bath unit features an open concept, a sleek kitchen with centre island, quartz countertops and premium stainless steel appliances. The master boasts and en-suite bath and walk-in closet. Enjoy the convenience of one designated underground parking spot and one locker. Relax on your spacious private balcony, on the rooftop terrace with water view or in the main floor residents lounge with fireplace. Perfectly located steps from the bay, the wonderful shops and restaurants on Hurontario Street and just a ten minute drive to Blue Mountain ski resort. Close to golf courses, walking trails, and riding paths, hiking and so much more, this location offers four season living at its finest. Ready for immediate possession! (id:42776)
Bosley Real Estate Ltd.
45 Winter Court
Central Huron, Ontario
There is a fantastic opportunity in this raised 2+2 bedroom bungalow with an attached 1 bedroom addition that would make a spacious in-law suite or one bedroom unit to rent out or a perfect games room for a growing family. This house features a steel roof, forced air gas furnace, central air conditioning, and has been well kept since it was first constructed. The pie-shaped lot sits at the end of a court and creates a wide large backyard. (id:42776)
Royal LePage Heartland Realty
6905 Regent Street
Clearview, Ontario
RARE FIND! 27-Acre Hobby Farm on the Batteaux River. Discover the perfect blend of rural charm and modern upgrades nestled on a quiet dead-end road just minutes from downtown Collingwood. Cross a municipally maintained bridge and find yourself immersed in the tranquil beauty of this picturesque farm, which offers access to the Batteaux River on the west side of the property. BARN: The classic Bank barn has been restored and features a 4-stall stable (new in 2019), frost-free hydrant, stalls constructed from composite board, cushioned underpads, rubber matting and insulated with spray foam insulation. The Bank barn has two additional stalls. PADDOCKS: 8 paddocks, each with frost-free/hydro free Drinking Post waterers, fences are all 3-board poplar fencing with steel gates. 17 WORKABLE ACRES. Thoughtfully renovated 2-bedroom, 2-bathroom farmhouse. Enjoy a warm, efficient living space featuring a high-end propane boiler radiator system, upgraded insulation and wiring, and an imported Italian wood-burning cook stove. Remodelled kitchen features quartz countertops, stainless steel appliances, and updated bathrooms. The spray-foamed lower level provides dry, usable storage and a flexible laundry area. Hot Water On Demand, replaced pressure tank and water softener. UPGRADES: The property has had over $500,000 in infrastructure upgrades since 2019, including: a new metal hay storage building, re-siding and structural reinforcement of the bank barn, foundation work on the main floor of the barn, updated drainage systems, a resurfaced driveway, river wall stabilization, fencing and gates, and water system line upgrades throughout the property. Double-car garage/shop, large storage shed, and space for chickens, bees, or horses - the perfect setting to envision a rural lifestyle. A rare opportunity to own a turnkey country property so close to town, this special piece of land offers peace, privacy, and potential. (id:42776)
Revel Realty Inc.
203 Garafraxa Street S
West Grey, Ontario
Commercial property on prominent corner on Highway 6 in Durham, ON. Zoned C1 with permitted uses including professional office, tavern, retail, medical clinic and more. There is lots of paved parking with access on Saddler St E. The building is approximately 1500 square feet and is heated by a heat pump inverter ducted heating/cooling system with wi-fi thermostat for remote monitoring. Easily accessible for clientele with ground level entry at the front and back of the building. Located across the road from a busy gas station and restaurant, there are many business ventures that would be successful at this location. The building is currently used as a laundromat, and the seller would consider including the business with the sale of the property. (id:42776)
Royal LePage Rcr Realty
539 Pioneer Drive
Kitchener, Ontario
Welcome to 539 Pioneer Drive, Kitchener.They say the key to real estate is Location, Location, Location and this one has it all! Nestled in family-friendly Pioneer Park, this raised bungalow sits directly across from St. Kateri Tekakwitha Catholic Elementary School and Little Pause YMCA Child Care, steps from Carlyle Park, and just minutes to shopping, groceries, and easy 401 access for commuters.Inside, the main floor features a bright living room, spacious kitchen with deck walkout, three bedrooms, and a full family bath. The finished lower level adds a large rec room with cozy gas fireplace, a convenient two-piece bath, laundry/furnace room, and direct entry to the garage.Step outside and youll notice the open backyard design seamlessly flowing into neighbouring yards, offering a unique sense of space and community.This home is ready for your personal touch and updating ideas. With its raised bungalow layout, theres even potential to create an in-law suite in the basement.Bring your imagination and make this great Pioneer Park home yours! (id:42776)
Coldwell Banker Peter Benninger Realty



