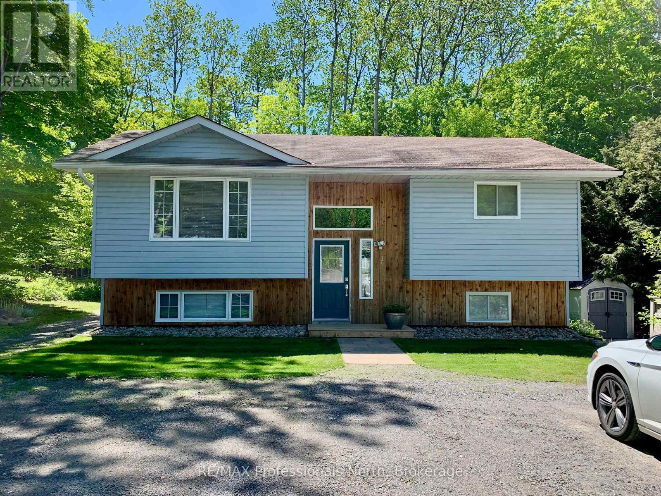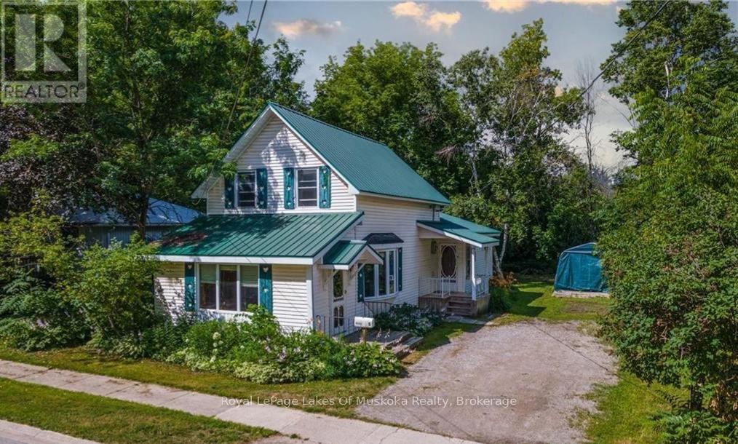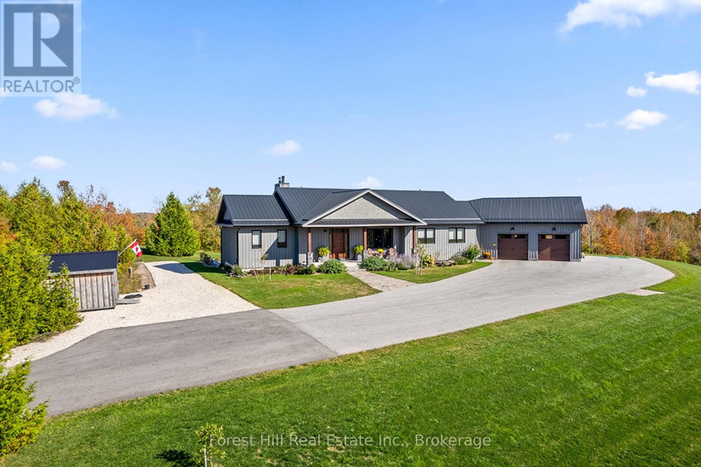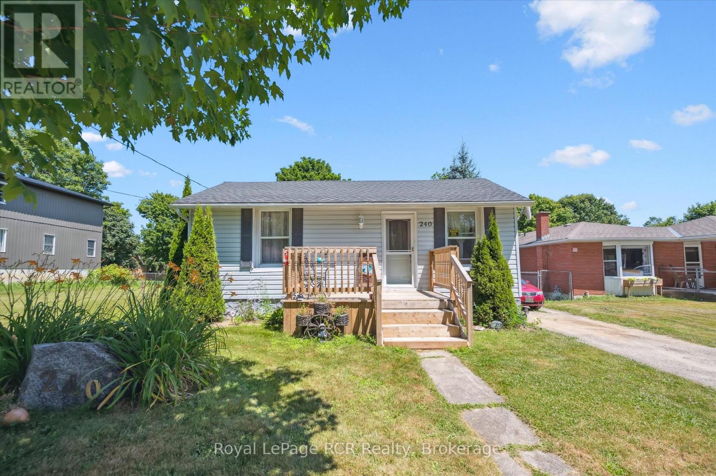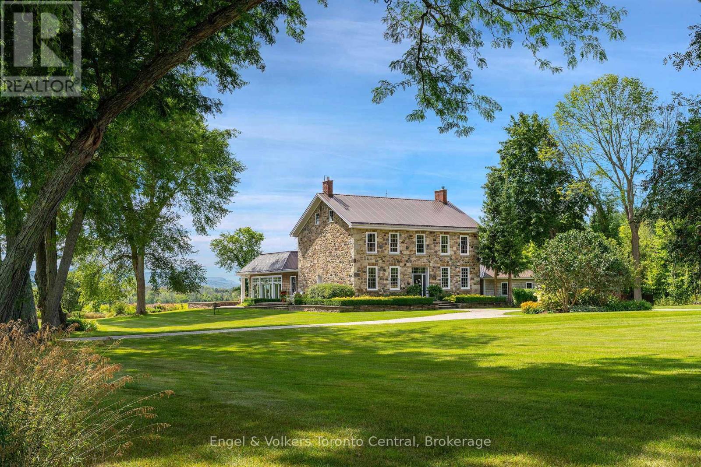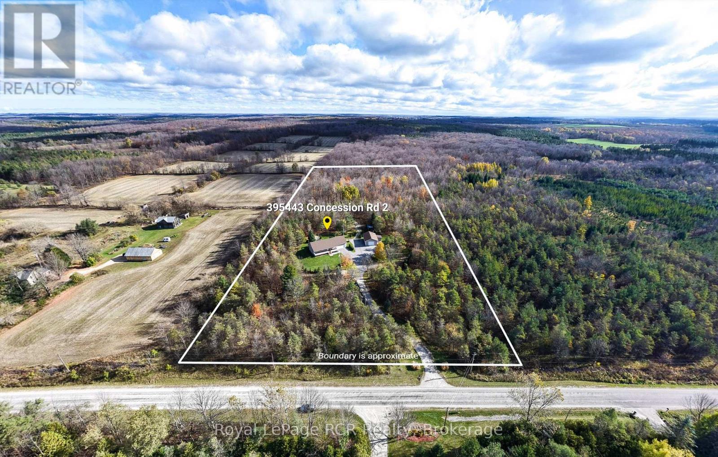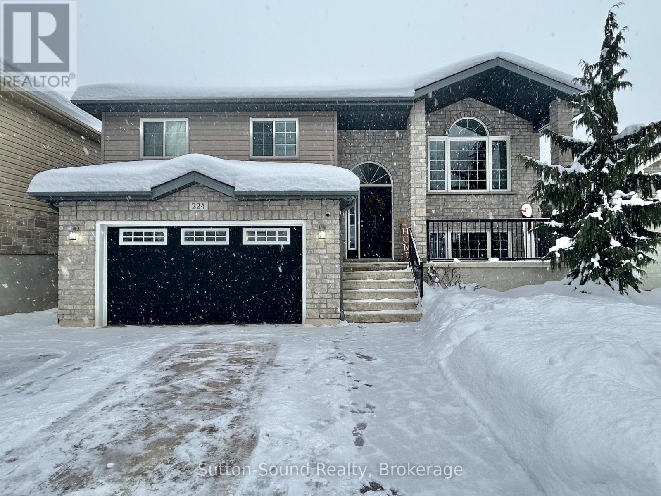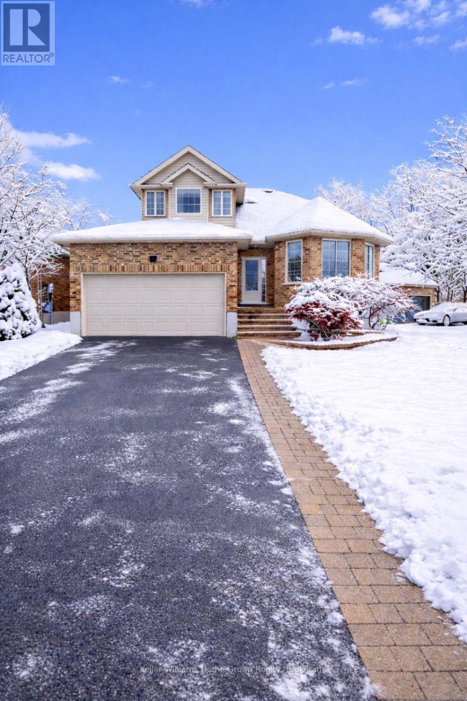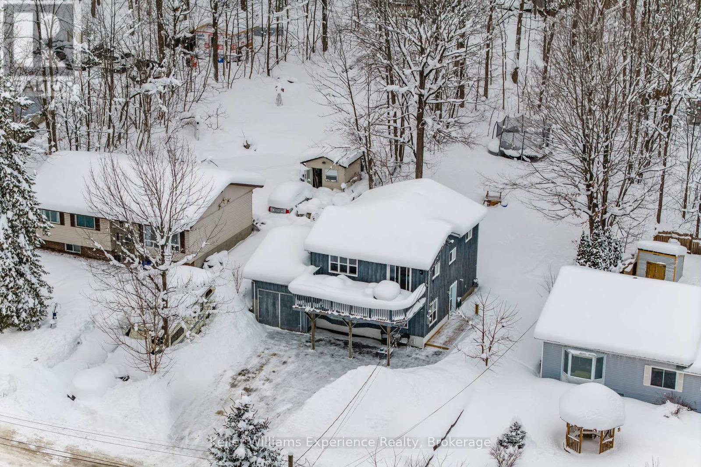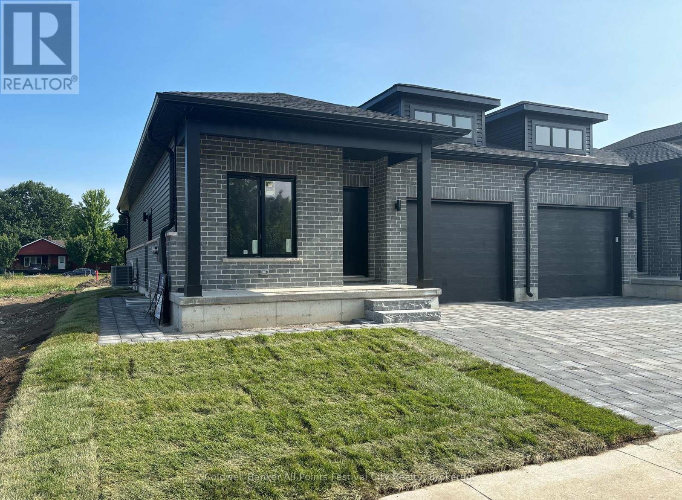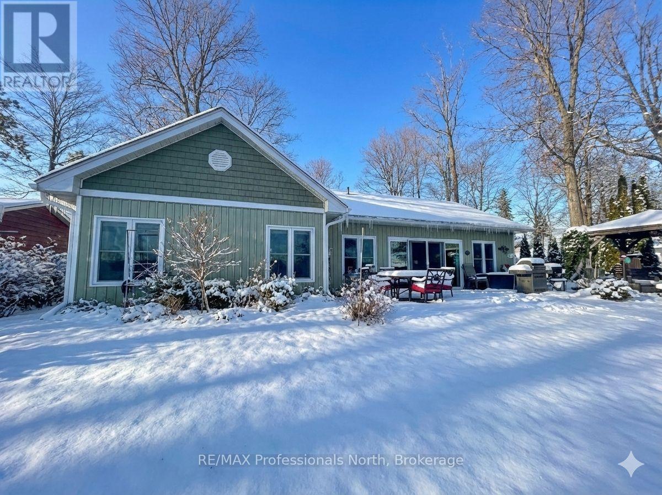45 Yonge Street S
Huntsville, Ontario
Located in the heart of Huntsville, this beautifully renovated home offers incredible flexibility with two separate living spaces, each with its own entrance. The upper level features 3 spacious bedrooms, a full bath, and a stylish open-concept living area with modern finishes throughout. Step out onto the private deck and enjoy views of the deep, well-treed backyard - a peaceful retreat right in town. The lower level includes a bright one-bedroom suite complete with kitchen, living room, and shared laundry. Large windows on both levels fill the home with natural light, creating a warm and welcoming feel throughout. Perfect for extended family, in-laws, or as an income-generating rental, this property combines modern comfort with investment potential - all within walking distance to downtown shops, restaurants, and waterfront parks. (id:42776)
RE/MAX Professionals North
6 Bush Street
Severn, Ontario
Unleash your inner designer! Do not miss out on the opportunity to make this cute farmhouse your very own. With its unique charm this 3 bedroom cozy home has unlimited potential. With a newer foundation, windows, furnace, electrical and plumbing the hard parts are already done for you. The beautiful township of Coldwater is literally a few minutes walk from your front door. This excellent commuter location allows you to have the quaint small town life while being minutes from a major travel route. Enjoy year round fun from beaches, hiking trails to skiing there is something for everyone! Just a walk away from grocery stores, restaurants, school and all the cute shops of Coldwater. (id:42776)
Royal LePage Lakes Of Muskoka Realty
240 Lookout Drive
West Grey, Ontario
Welcome to 240 Lookout Drive - a showstopping estate like no other. Custom built in 2023, this raised bungalow spans over 4,000 sq. ft. of luxury living on 17 acres of private countryside, designed to impress at every turn. Perfectly perched on the high point of the property, the home commands sweeping views of rolling hills and treetops, with unforgettable sunrises and sunsets. Step inside and feel the space come alive-soaring ceilings, oversized windows, and walls of natural light that frame panoramic vistas in every room. The heart of the home is the chef's kitchen, complete with a hidden butler's pantry and a massive island that brings everyone together. From here, doors open to a spectacular 700 sq. ft. deck-half covered-blurring the line between indoor comfort and outdoor living. Two master retreats with private en suites are separated with soundproof insulation for maximum privacy. Three additional bedrooms-including a custom bunk room for kids-make space for family and guests. Work from home is effortless in the dedicated office with enhanced soundproofing and a signal booster ensuring full cellular service, paired with high-speed internet for seamless connectivity. On the main floor, a warm fireplace sets the stage for lasting memories, while the lower level boasts a dramatic wood-burning fireplace with guillotine door system for nights of rustic charm. Step outside to your covered hot tub and soak under the stars. Every detail is designed for comfort: radiant in-floor heating in every bathroom and the garage, extensive trails weaving through meadows, rolling hills, and woodlands, and endless opportunities for four-season adventure. All of this is just 10 minutes to Beaver Valley Ski Club and right on the Club shuttle route. This is more than a home-it's a lifestyle. Must be seen to be fully understood. Book your private viewing today. (id:42776)
Forest Hill Real Estate Inc.
240 Egremont Street N
Wellington North, Ontario
Why Pay Rent. This bungalow is located on a quiet street in Mount Forest. Home has been re insulated, updated throughout and has a fenced yard. Three decks to relax on. Give us a call for your personal viewing. (id:42776)
Royal LePage Rcr Realty
727070 Side Rd 22c Side Road W
Grey Highlands, Ontario
A River Runs Through It - A Once-in-a-Lifetime Estate on 244 Acres. Every once in a lifetime, a property comes along that defies comparison. Set on an awe-inspiring 244 acres with the Beaver River flowing gracefully through, this extraordinary estate is where nature, heritage, and modern luxury live in perfect harmony.The centerpiece is a beautifully restored circa 1840 stone home, meticulously renovated to the highest standards while preserving its timeless charm. Offering over 4,100 square feet, the residence features five bedrooms, a parlor and living room each with gas fireplaces, and a stunning sunroom addition that captures the surrounding landscape in every season. The gourmet kitchen is a chef's dream, outfitted with Miele and Sub-Zero appliances and designed for both entertaining and everyday comfort.Step outside to experience an outdoor paradise - 5,700 square feet of terrace and patio space encircle a luxurious in-ground pool and sunroom, ideal for gatherings under the open sky. The pool house offers its own kitchen, bath, and a cozy bunkroom with four beds, perfect for guests or family getaways. A 6,400 sq. ft. barn completes the estate, providing ample storage and parking for vehicles, equipment, and toys, plus a professional office, and a dedicated sports and billiards room.But it's the river that truly sets this property apart - winding through the land in tranquil beauty, offering an escape into pure nature. Here, you can unplug, grab your fly rod, and wade into the current as the world slows down around you.This is more than a property; it's a legacy estate - a place to reconnect with nature, family, and the simple joys of life.Come see for yourself. Opportunities like this don't come twice in a lifetime. (id:42776)
Engel & Volkers Toronto Central
395443 2 Concession
Chatsworth, Ontario
Set on 12.6 private acres, this beautifully maintained 3-bedroom, 4-bath bungalow offers a perfect blend of country charm and modern convenience. With 1,470 sq. ft. of main floor living space, plus a full finished basement and multiple outbuildings including a insulated and heated 24' X 36' shop, this property is ideal for those seeking privacy, space, and quality craftsmanship. The open-concept main floor features hardwood throughout and a vaulted ceiling in the living room with a large window that fills the space with natural light. The dining area includes patio doors leading to the backyard deck, while the kitchen offers granite countertops, a peninsula, and built-in appliances. The primary bedroom includes a 3-pc ensuite, walk-out to the deck, and a generous closet. Two additional bedrooms, a 4-pc bath with double sinks and skylight, a 2-pc bath, and convenient main-floor laundry complete the level. The finished basement provides inside access to the garage, a spacious family room with an airtight woodstove (plus propane line option), storage and utility rooms, and an additional 2-piece bathroom. The home is wired for speakers throughout. An attached insulated and heated 2-car garage (26' x 21') complements shop that features a woodstove-perfect for hobbies, storage, or a home-based business. The yard includes multiple storage sheds, all with concrete floors. Enjoy outdoor living on the front porch or rear deck surrounded by natural beauty. Additional features include a generator powering all three buildings, a new roof, a partially paved asphalt driveway, and forced-air propane heating with central air. The managed forest acreage provides both tranquility and a property tax rebate, keeping annual taxes around $2,800. Located on a paved road and close to ski hills and snowmobile trails-this property offers the best of rural living with easy access to recreation and amenities. (id:42776)
Royal LePage Rcr Realty
611 Sixth Street N
South Bruce Peninsula, Ontario
Just a short stroll from the sandy shores of Sauble Beach, this beautiful 3-bedroom, 2-bath bungalow built in 2021 offers the perfect blend of modern comfort and beach-town living. Step inside to find a bright, open-concept main floor with vaulted ceilings, a stylish kitchen and living area ideal for entertaining, and a spacious primary suite featuring a walk-in closet and private ensuite. The fully fenced yard is your own outdoor retreat-complete with a deck, hot tub, and gazebo-perfect for relaxing after a day at the beach, and all fenced in for your kids or pets! The triple car driveway provides ample parking, and the unfinished basement is already roughed in for two additional bedrooms, a bathroom, and a rec room, offering plenty of potential to expand. Move in and start living the relaxed Sauble Beach lifestyle you've been dreaming of! (id:42776)
RE/MAX Grey Bruce Realty Inc.
224 2nd Street W
Owen Sound, Ontario
LOCATION! MOVE-IN READY! DREAM BACKYARD! Welcome to 224 2nd St W! Bright and inviting 3+1 bedroom raised bungalow in a family-friendly neighbourhood, on a quiet cul-de-sac. The open-concept main floor features a light-filled family room, a neutral kitchen with stainless steel appliances and island for extra counter space, eat-in dining with walkout to the oversize back deck. The primary bedroom has a walk-in closet and connects to a 4-pc cheater ensuite, while the lower level offers an updated 3-pc bathroom, 4th bedroom, fresh paint, storage, access to garage or backyard entry through laundry/utility room and a walkout sliding door to the covered patio - perfect for relaxing in the shade or the addition of a hot tub. Nice curb appeal with modern exterior, concrete driveway and stamped walkway. Enjoy the well maintained backyard with green space and entertainment space around the concrete firepit. Walking distance to local schools, Harrison Park, The Bruce Trail and West side amenities. This home is ready for family fun or quiet retirement living! (id:42776)
Sutton-Sound Realty
616 Black Street
Centre Wellington, Ontario
Exceptional 4-Bedroom Family Home Backing Onto Green Space in Fergus. Welcome to this beautifully maintained 2,480 sq ft two-storey home, ideally situated on a premium lot backing onto green space for added privacy and serene views. The fully fenced backyard features a deck prepped for a hot tub, along with a garden shed for convenient outdoor storage. Inside, you'll find a well-designed layout offering formal living and dining areas, along with a spacious open-concept kitchen, breakfast area, and family room. The family room includes a cozy gas fireplace and walkout to the backyard deck, perfect for entertaining or relaxing year-round. Upstairs, the home boasts four generous bedrooms and hardwood and tile flooring throughout - with carpet only on the staircase for added comfort and safety. The lower level is a true entertainer's space, featuring a custom bar, built-ins, bookshelves, and projector setup - ideal for movie nights or game day gatherings. (Basement photos to be added soon - you won't want to miss this space!)Additional features include a double car attached garage with heat and extra storage, main floor laundry and a great location close to parks, trails, schools, and amenities. (id:42776)
Keller Williams Home Group Realty
452 Broderick Street
Tay, Ontario
Welcome to 452 Broderick St. This beautifully updated home features an open-concept living area, a fully renovated kitchen and bathrooms, brand-new appliances, new flooring throughout, and fresh paint. A NEW roof has just been installed (2025), adding peace of mind for years to come. Offering three bedrooms plus a versatile room ideal for a home office or gym, there's also an additional space on the upper level perfect for reading or relaxing. Enjoy sunrise views from the large deck or from your spacious primary bedroom. The home is complete with updated windows and doors, a 1-car attached garage, and a well-treed backyard that offers privacy and space to unwind. Located on a quiet street in Port McNicoll, this property offers easy access to a large waterfront park and is just steps from the Trans Canada Walking Trail, blending comfort, functionality, and lifestyle. Book your showing today! (id:42776)
Keller Williams Experience Realty
171 Elgin Avenue
Goderich, Ontario
MODEL HOME. Stunning, Brand New Bungalow in Goderich! Beautifully designed 4 bedroom, semi-detached bungalow offering over 1,700 sq.ft. of modern living space in a quiet Goderich location. The exterior features elegant brickwork, covered porch, attached garage, double driveway, and private rear patio. Inside, enjoy an open-concept layout with quartz countertops, porcelain tile, and premium finishes throughout. The main level includes a luxurious primary suite with glass shower ensuite, second bedroom, large laundry room, and direct garage access. The fully finished lower level adds exceptional space with a second kitchen, two bedrooms, full bath and bright living area - ideal for family or guests. Separate entrances offer income potential! Choose your own colours, flooring, and cabinets to make it truly your own. (id:42776)
Coldwell Banker All Points-Festival City Realty
563 Dalhaven Road
Selwyn, Ontario
Prepare to be captivated by this exceptionally designed and meticulously crafted 5-year-old waterfront home in desirable Ennismore! Sparing no detail for quality and comfort, this 3-bedroom, 2-bathroom residence offers an unparalleled lakeside lifestyle just minutes from Bridgnorth and Peterborough.The main floor boasts a seamless flow, featuring a modern, sleek kitchen with a large island, ideal for entertaining, and open dining/living areas. Thoughtful use of space maximizes the spectacular lake views and natural light throughout the home. The light and airy primary bedroom overlooks the lake and includes a spacious walk-in closet and a gorgeous 4-piece ensuite with a relaxing soaker tub. Enjoy the year-round comfort of in-floor radiant natural gas heat with zone control and a heat pump for supplemental heat and summer air conditioning. For superior tranquility, every room has been soundproofed! An easily connected generator ensures comfort and convenience during any power outage. For Your Exterior & Waterfront Features: The exterior is designed for effortless living, featuring a paved driveway and beautifully landscaped, low-maintenance yards. A welcoming rear patio with sliding door entry and a charming gazebo offer perfect spots for outdoor entertaining. The property provides maximum access to Chemong Lake with an armour stone entry and a private dock, plus a shed for storing waterfront toys. Situated on a private road in a quiet area, this property offers a wonderful retreat while maintaining close proximity to amenities.This truly is a move-in-ready, detail-oriented sanctuary where luxury meets the lake! (id:42776)
RE/MAX Professionals North

