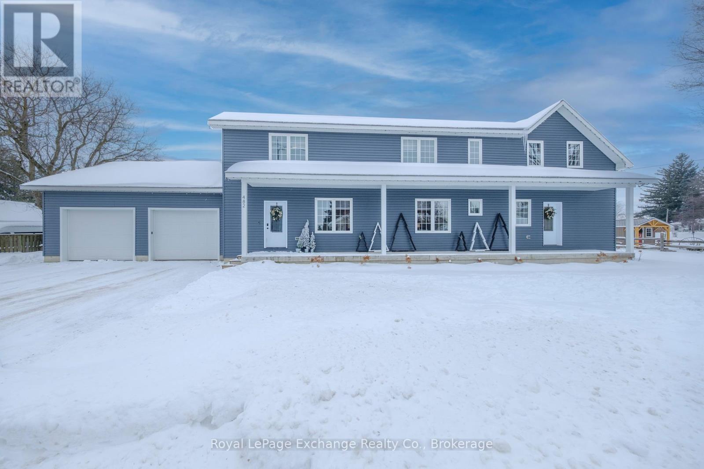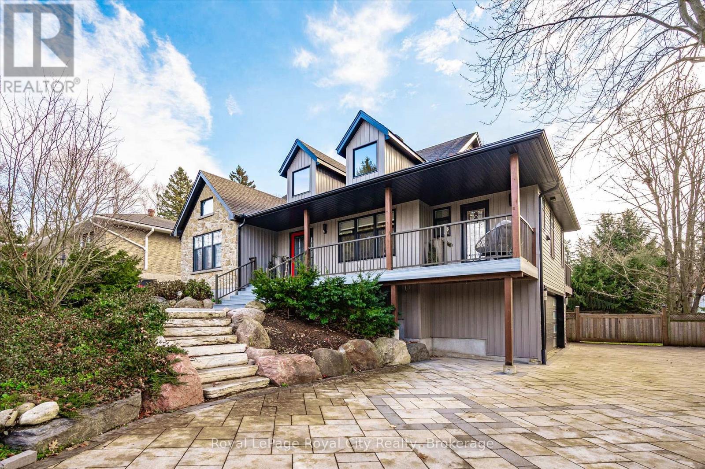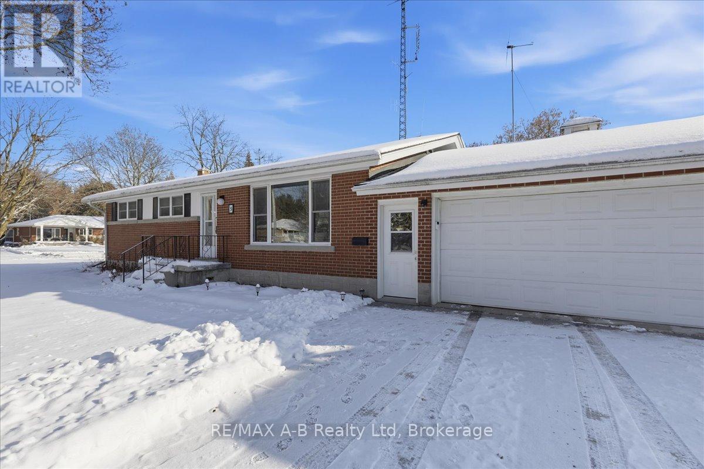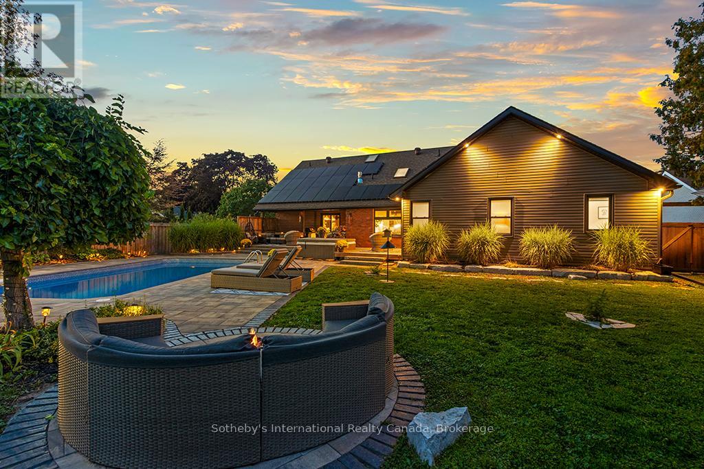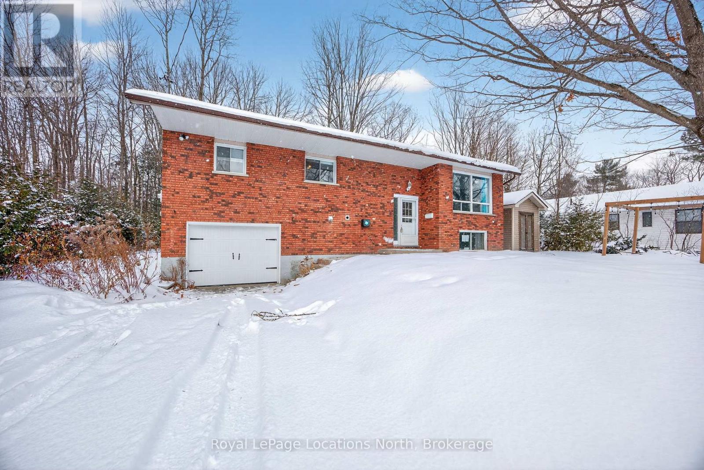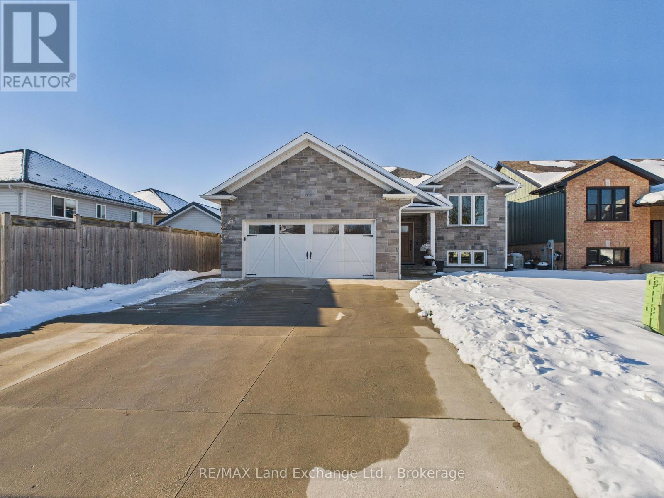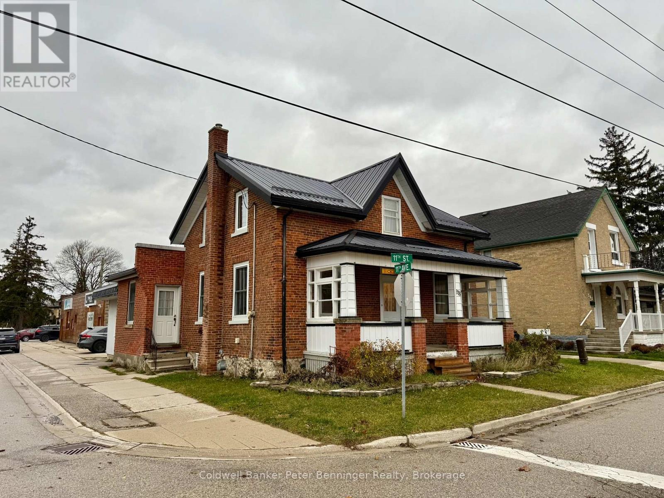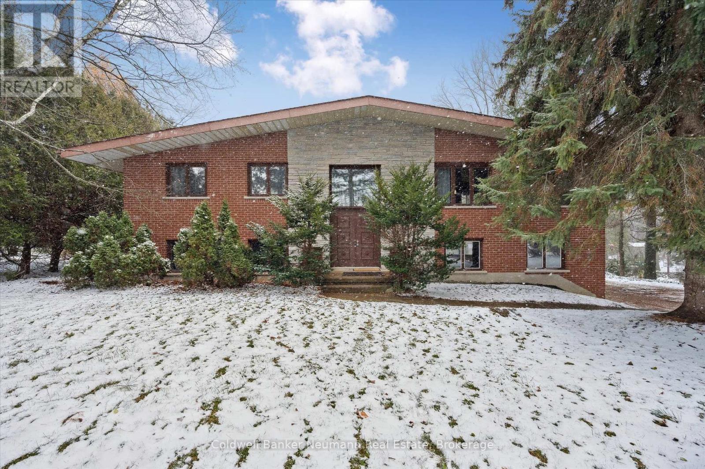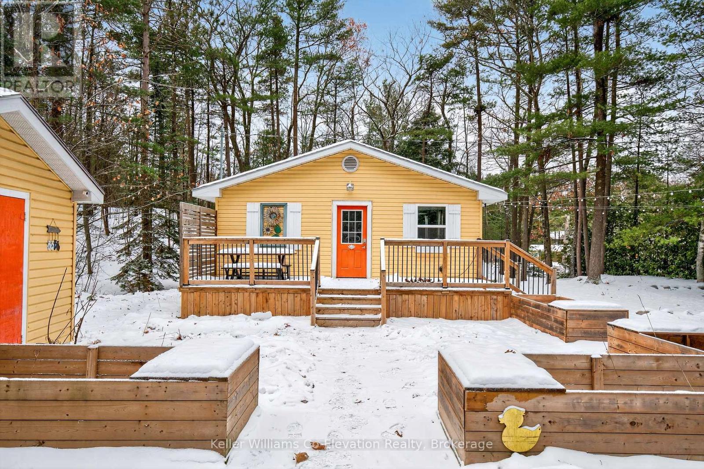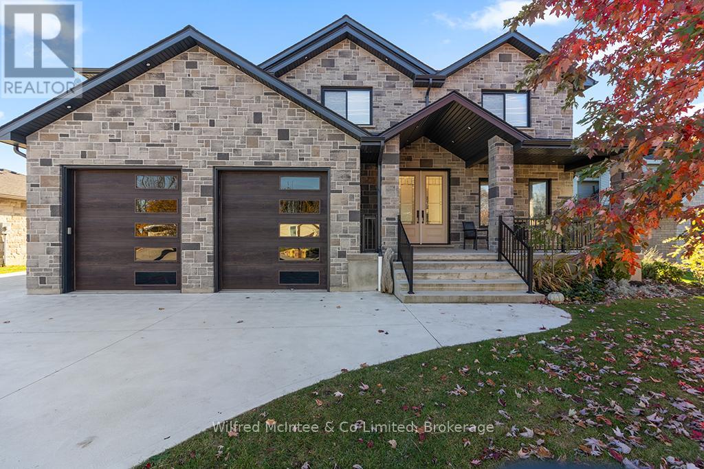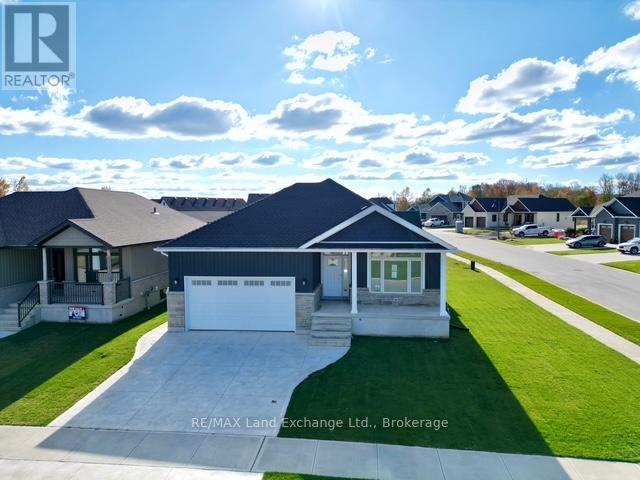482 Wolsley Street
Huron-Kinloss, Ontario
Discover refined family living in this exceptional 2021-built residence, offering over 4,000 square feet of beautifully finished space on a double-wide town lot. Perfectly positioned on a quiet dead-end street, this home blends stylish design with the warmth, functionality, and comfort every family desires.Step inside to find bright, open-concept living spaces that flow effortlessly across three fully finished levels. The main floor welcomes you with an inviting foyer complete with a spacious walk-in closet-ideal for neatly storing coats, boots, and everyday essentials. The generous living room seamlessly connects to the gourmet kitchen and dining area, where direct access to the private back deck makes entertaining a breeze. Thoughtful touches like a cozy toy-room nook, a dedicated office, and a convenient main-floor laundry with an upper-level chute add everyday ease to the home's elegant design. Upstairs, the luxurious primary suite serves as a private retreat with a spa-like ensuite and large walk-in closet, while four additional bedrooms offer ample space for family, guests, or a second office. The finished lower level adds even more versatility, featuring a spacious recreation area with a bar, a roughed-in full bathroom, and room for a media zone, home gym, or hobby space.The attached 27' x 27' double garage comfortably fits two vehicles with plenty of space left for storage. Outside, the expansive backyard offers endless potential for gatherings, play, or future enhancements. Located steps from scenic walking trails and soccer fields, this property combines tranquility, recreation, and modern comfort within a welcoming, family-friendly neighbourhood. A stunning home where luxury meets everyday livability-crafted for those who value both style and space. (id:42776)
Royal LePage Rcr Realty
119 Third Street
Brockton, Ontario
Welcome to 119 Third Street in the town of Walkerton. This home was built by Candue Homes which is well known for quality and care. Starting with excellent curb appeal and a fully fenced yard along with an oversized driveway and double garage. Inside you will find a great open style layout with large kitchen and living room, along with a dining area and patio doors leading to a covered porch and nice sized rear yard. The layout also allows for privacy with two bedrooms and a full bathroom on one side of the home and the primary bedroom with walk in closet and ensuite on the opposite side. Top the main level off with main level laundry, a natural gas fireplace in the living room and large bright windows. The lower level is partially finished with lots of space to finish as you please as well as oversized basement windows and rough in for a bathroom. Make sure to check this one out. (id:42776)
Exp Realty
36 Emily Street
Centre Wellington, Ontario
If you are looking for a beautifully updated custom built home walking distance to Downtown Elora, then this is it! This one is a real gem hiding in plain sight. Located on a very quiet little known street - not even a lot of the locals know it is there. If you are a discerning buyer looking for something different, you need to take a look. The current owner has done a truly spectacular job with high end updates over the past couple years - designer kitchen including new appliances, a jaw dropping luxury ensuite, fireplace wall and maple flooring to name a few - plus exterior updates like windows, siding, composite decking, interlock driveway and more. Great curb appeal with a magazine ready interior to match. Open concept with vaulted ceiling to upper level. A very spacious feeling home with plenty of natural light. Over 2200 square feet of living space, 3 bedrooms and 3 bathrooms. (Flexible floor plan would allow for a 4th bedroom on lower level if needed.) Main floor primary suite with walk through closet and that "to die for" ensuite. Renovated main floor laundry room. Two more bedrooms and nicely updated bath on the upper level. Completely finished lower level with walk out to double car garage. Covered front porch and spacious decking out back (with hot tub and gas bbq hookup). Situated on an amazing large private treed lot. Fenced year yard. Close to the Gorge and walking trails - and a short stroll to the restaurants, cafes, shops and everything Elora has to offer. A special home with a flexible & unique layout that will work for both empty nesters and families. (id:42776)
Royal LePage Royal City Realty
5 Mcdonald Street
Stratford, Ontario
A sought after neighbourhood...all brick bungalow...an attached two car garage and move-in ready...what more can you ask for? Three bedrooms plus an office, finished family room, some hardwood floors and so much more in one of Stratfords' more desired neighbourhoods...call your REALTOR today (id:42776)
RE/MAX A-B Realty Ltd
196 Ninth Street
Collingwood, Ontario
Unique Luxury Home Off-Grid on demand, light-filled, high-performance, perfectly located in the heart of Collingwood. Sustainably designed and thoughtfully renovated, it delivers what today's buyers want most: sophisticated comfort, lower energy costs, and healthier indoor air quality. Designed to enhance daily lifestyles, this home pairs modern comfort with premium eco-chic features. Currently connected to municipal hydro, gas and water, it also incorporates layered systems enabling fully capable independent off-grid operation whenever chosen. Featuring solar-battery power, an atmospheric water system, and a full 24kW gas generator. The integrated energy system provides exceptional resilience when needed. Inside, natural light fills refined spaces finished with timeless materials. The chef's kitchen includes premium appliances, a Panda marble island and stove frame, Calacatta granite backsplashes. Living areas flow naturally, one centred around a European wood burning stove and the other around a sleek gas fireplace with a walkout to the heated pool and hot tub. A beautiful dining room with barn doors. The main floor primary suite offers direct garden access, a spa inspired ensuite, and double walk-in closets. A functional mudroom with garage entry, a dedicated laundry room, and a 2pc bath complete this level. Upstairs features three bright bedrooms and two full bathrooms. The finished lower level provides flexible space for a gym, guest suite, and a media room. Outdoors, nature and design blend seamlessly with a pool, hot tub, fire pits areas, fruit trees, vegetable beds, and raised herb gardens. This landscape is created for connection, nourishment, and tranquillity. Set on a 83.5 x 165 foot lot, moments from cafes, markets, trails, lake, golf clubs and the beautiful mountains. 196 Ninth represents innovation, sustainability, and modern elegance in perfect harmony. Attached in Documents a detailed list of upgrades and sustainable features. (id:42776)
Sotheby's International Realty Canada
40 Rue Vanier
Tiny, Ontario
Welcome to this beautifully maintained all-brick detached bungalow offering 3+ bedrooms in the highly desirable Tiny Beaches area near Georgian Bay. This updated home features a renovated kitchen, upgraded main bathroom with heated floors, and central air conditioning, making it ideal for year-round living or recreational use. Set on a picturesque 80 x 132.5 ft lot on a quiet, tucked-away street, this property is just steps to the beaches of Georgian Bay. The open-concept kitchen, dining, and family room is perfect for entertaining and includes a walk-out to a spacious deck overlooking a private, fully hedged back yard. The fully finished basement offers a large recreation room with gas fireplace, a second 3-piece bathroom with laundry, and a bonus office or fourth bedroom (no closet). A newer garden shed provides excellent additional storage. A solid home in a sought-after residential neighborhood, ideal for full-time residence, weekend retreat, or cottage living. Quick possession available. Property being sold 'As Is' . (id:42776)
Royal LePage Locations North
756 Reynolds Drive
Kincardine, Ontario
Welcome to 756 Reynolds Drive in Kincardine.This immaculate, custom-built 2+2 bedroom raised bungalow showcases exceptional pride of ownership inside and out. Built just seven years ago, the home features a welcoming foyer that leads to a bright, open-concept kitchen, living room, and formal dining area. From here, walk out to the covered back porch and take in the backyard oasis-beautiful landscaping, an inground pool, and a pool house complete with an impressive sit-up bar.The fully finished lower level is a perfect family retreat, offering a spacious recreation room with a wet bar, a 4-piece bathroom, and two additional bedrooms, one currently serving as a gym. Don't miss your chance to view this stunning property. Call today to schedule your private showing! (id:42776)
RE/MAX Land Exchange Ltd.
378 11th Street
Hanover, Ontario
This 1.5 storey home offers 3 bedrooms, and a 4pc bathroom on the upper level. Main level has a large eat in kitchen, spacious formal dining room and formal living room. Bonus, the rear section of the home that measures 10'6" X 10'5" irreg. with a 2pc bath is zoned commercial. This allows for an in house business or rent it out to generate additional income. Home has a full basement which houses the laundry and 1pc bath. This area offers plenty of storage space. Forced air gas heat and central vac. Cook stove in kitchen is for decorative use only. The exposed brick wall in the living room and dining room, add character, along with the beautiful wood trim and floors. (id:42776)
Coldwell Banker Peter Benninger Realty
7315 Wellington Rd 30
Guelph/eramosa, Ontario
Step into this spacious 5-bedroom raised bungalow and embrace its unmistakable retro vibe-a style lover's dream with personality you don't find in today's builds. The moment you enter, you'll feel it! Soaring wood cathedral ceilings in the living and dining rooms, creating dramatic lines and warm, mid-century character. The gorgeous stone feature fireplace becomes the natural focal point, echoing that classic 70's charm while still feeling timeless and inviting.The carpet-free layout highlights the home's original details, allowing its vintage appeal to shine through. Think cool architectural touches, natural textures, and wide-open spaces ready to be styled with modern flair or restored to retro perfection. Downstairs, the bright walk-out basement continues the theme with endless potential to embrace a groovy rec room feel, a chic studio, or an expanded family zone. Outside, the sprawling half acre lot offers room to dream, with a 2-car garage and plenty of parking for a busy household.This home is overflowing with character and ready for a buyer who appreciates nostalgic style and wants to put their personal touch on a truly unique property. A rare find that celebrates the best of retro design while offering space, light, and possibility at every turn. (id:42776)
Coldwell Banker Neumann Real Estate
1326 Tiny Beaches Road N
Tiny, Ontario
This delightful property offers a fantastic location on Georgian Bay - just a short minute or two walk to Lafontaine Beach. Whether you are seeking a cottage getaway or want to make this your year-round home, this listing is sure to impress. Boasting 3 bedrooms & 2 bathrooms with a primary suite offering a large bedroom and an ensuite bathroom with a fabulous, recently added shower and convenient in-suite laundry facilities. The main living areas showcase an open-concept design, complemented by numerous windows offering natural light and views of the surrounding nature. Enjoy the outdoors with a large front deck perfect for entertaining and many additional seating areas throughout the property including a dedicated firepit for cozy evenings. A huge, screened-in 14 x 22 Gazebo offers an incredible space for summer entertaining or can serve as a bunkie for additional sleeping quarters. Both the gazebo and the cute garden shed are conveniently equipped with electricity. The basement, which is clean and dry with a 6 foot high ceiling, has a separate entrance and is partly finished, providing easy access to mechanicals and loads of additional storage space. Improvements made to the property over the years include: Roof 2010; Electrical panel, gas furnace, 2011. Also in 2011 - the Garden Shed and Bunkie were built and A/C unit was replaced in 2017. The property's location offers great convenience with Tiny Treats European Deli steps away for quick access to specialty foods and for additional shopping and amenities, the charming Hamlet of Lafontaine is just a 5-minute drive away. Don't miss out on this one! (id:42776)
Keller Williams Co-Elevation Realty
72 Victoria Street S
Saugeen Shores, Ontario
Come discover this executive two-storey home at 72 Victoria St S in the heart of Southampton. Offering almost 4,300 sq ft of living space across three levels, this stunning residence features 4+1 bedrooms, 3.5 bathrooms, an attached two-car garage, and a hard-to-find (in town) 1600 sq ft detached workshop with a one-bedroom apartment above - all on a premium 73.5ft x 250ft lot just steps from downtown shopping and dining, Jubilee Park, the hospital, public school, arena, and Southampton's famous sandy beach. The all-stone exterior and tidy landscaping deliver exceptional curb appeal, complemented by a triple wide concrete driveway and laneway leading to the shop out back. Inside the home, you are greeted by a great room w/18ft ceiling and soaring stone fireplace that anchors the open-concept main floor with engineered hardwood throughout. The gourmet kitchen boasts white thin framed shaker cabinetry for a refined and elegant look, distinctive quartzite counters and backsplash, and a wood-tone island. A bright dining area opens to the rear deck, while a home office, powder room, and mudroom with storage closets and heated floors complete the level. Upstairs, the oak staircase leads to four spacious bedrooms, including a luxurious primary suite with coffered ceiling, spa-like ensuite w/dual vanities, soaker tub, expansive tiled shower w/rain shower head, tile accent wall and large walk-in closet. The fully finished basement adds a 5th bedroom, large rec space, family room w/gas fireplace, 3-piece bath w/laundry, and utility room w/forced-air furnace, air exchanger, and on-demand hot water heater. The insulated 1600 sq ft dream shop is perfect for the contractor/tradesperson or hobbyist and offers oversized doors (one that is perfect for the RV/boat), Trusscore walls for easy cleaning, and radiant in-floor heat. Above the shop is a stylish one-bedroom apartment-ideal for guests, family, or income potential. Enjoy luxury, space, and lifestyle-all in one perfect package! (id:42776)
Wilfred Mcintee & Co Limited
159 Westlinks Drive
Saugeen Shores, Ontario
This 1453 Sqft bungalow is located in a Golf Course Community; at 159 Westlinks Drive in Port Elgin and is ready for occupancy in 30 days. The main floor features an open concept great room, dining area and kitchen with gas fireplace, 9ft ceilings, hardwood floors, Quartz kitchen counters and walkout to a covered rear deck 9'6 x 14. The balance of the main floor features a primary bedroom with walk-in closet and 3pc bath (tiled shower), den, laundry room and powder room. The basement will be almost entirely finished featuring a family room, 2 bedrooms, and full bath. There is a monthly Sports Membership Fee of $135 that must be paid providing access to golf, pickleball / tennis court and fitness room. HST is included in the purchase price provided the Buyer qualifies for the rebate and assigns it to the Builder in closing. Prices subject to change without notice (id:42776)
RE/MAX Land Exchange Ltd.

