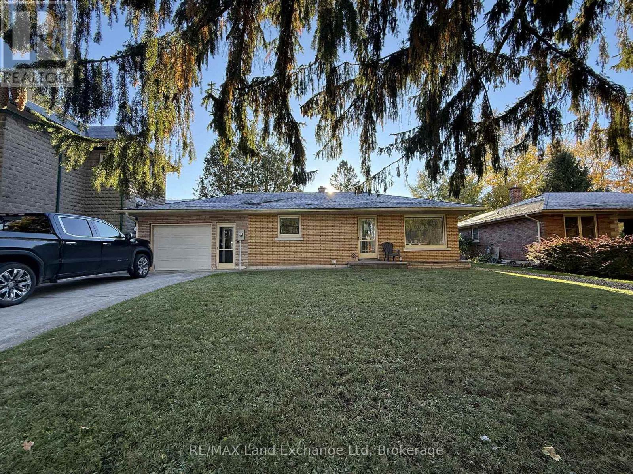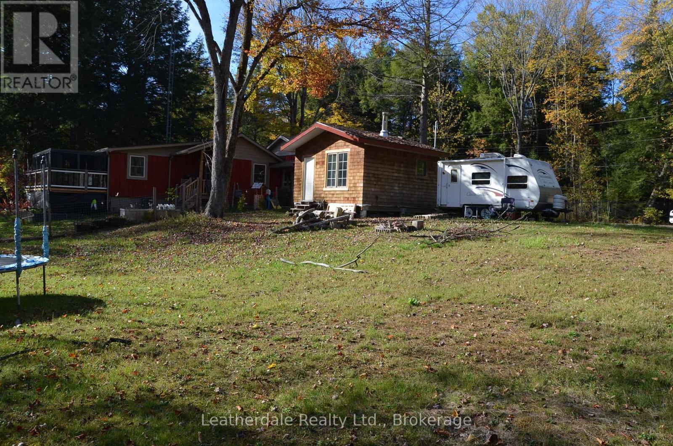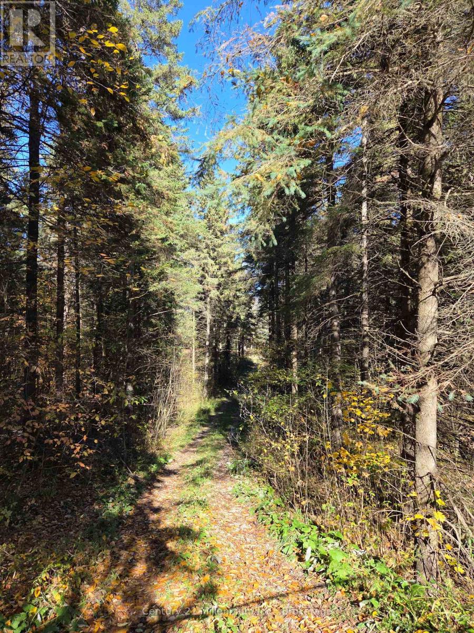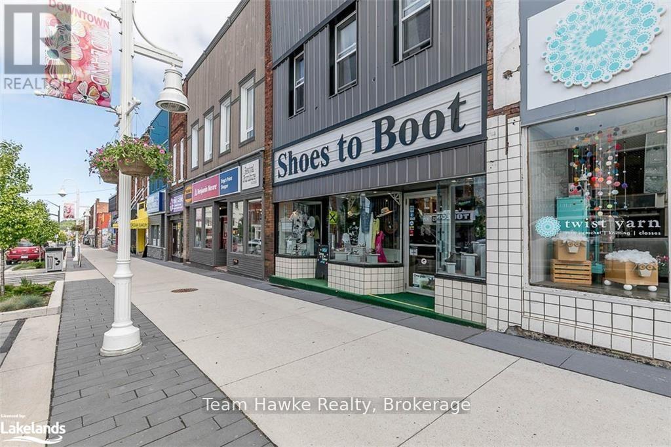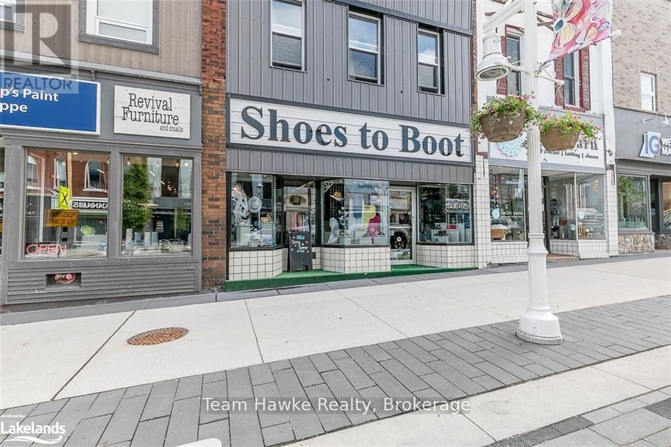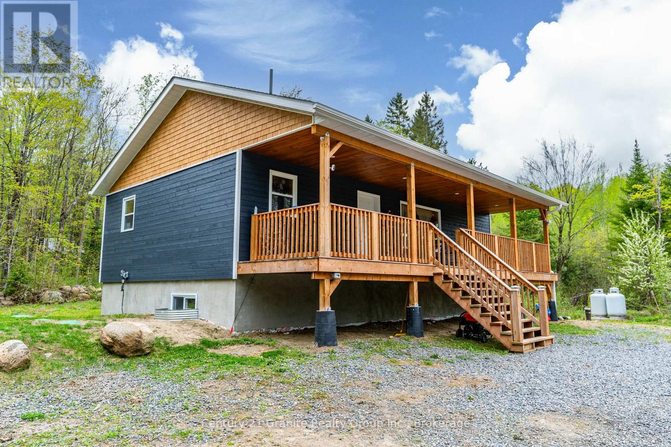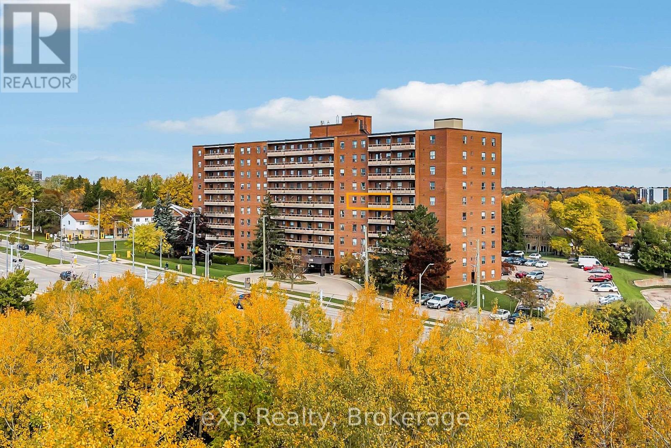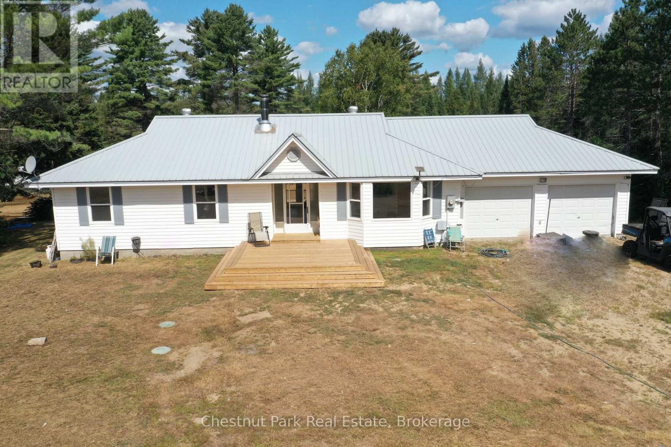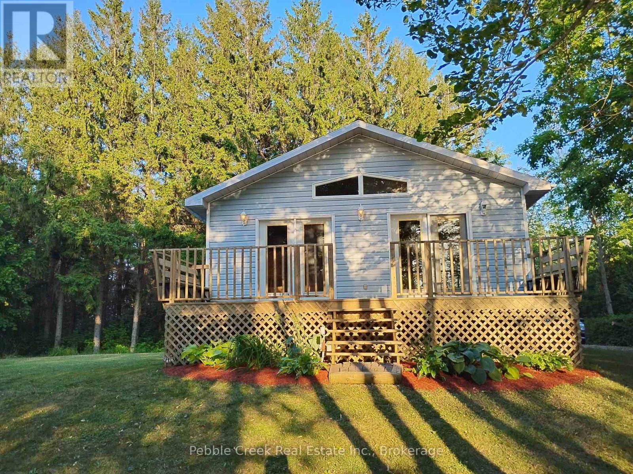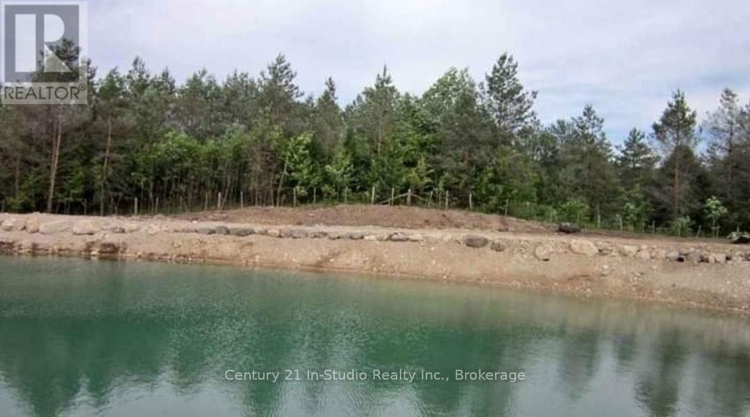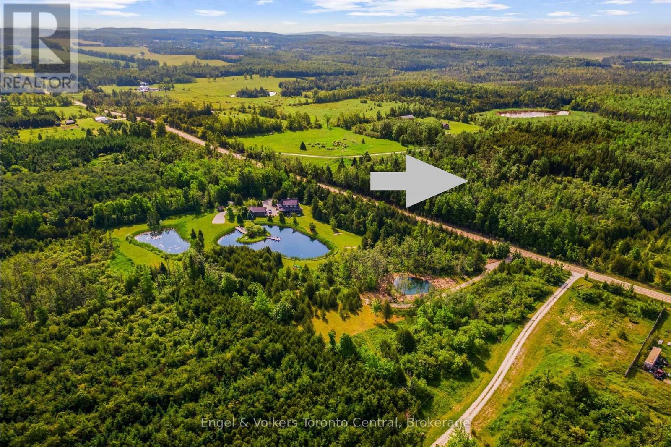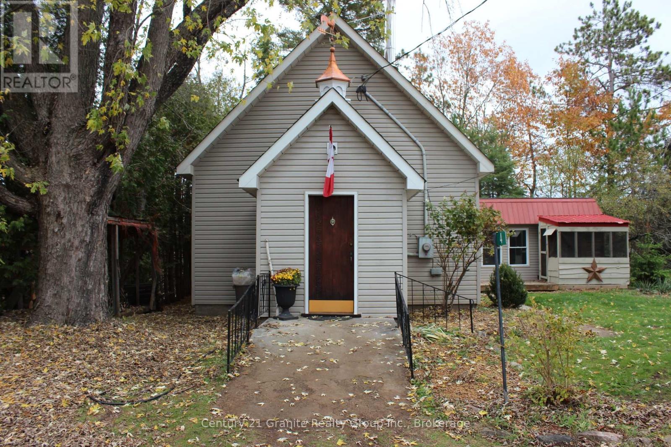161 Catherine Street
North Huron, Ontario
Charming Updated Brick Bungalow with Income Potential. This beautifully updated brick bungalow offers flexibility and opportunity - currently set up as a duplex and fully rented, it's ideal as a turn-key income property or can easily converted into a spacious family home. Well maintained, this property combines comfort, convenience, and investment value in one desirable package. (id:42776)
RE/MAX Land Exchange Ltd
6500 Rama/dalton Boundary Road
Ramara, Ontario
Well Here It Is! Waterfront lot with Sauna building and small trailer. Great to use as a getaway. Year round use. Private road off Rama/Dalton Boundary road gives access to 4 properties which 3 are year round use. Good building site for year round home. River is great for limited boating and fishing. (id:42776)
Leatherdale Realty Ltd.
627383 15 Side Road
Mulmur, Ontario
Welcome to your private getaway - a stunning 6-acre parcel ideally located just minutes from Mansfield Ski Club. This exceptional property offers a perfect mix of mature trees, rolling hills, and a peaceful creek, creating a picturesque setting for your dream home or country retreat. Enjoy the ultimate in privacy and tranquility, surrounded by nature, while still being close to year-round recreation including skiing, hiking, biking, and golf. With its scenic landscape and convenient location, this property offers endless potential for those seeking a balance of seclusion and accessibility. A rare opportunity to own a beautiful piece of land in one of the area's most desirable locations - build your vision and embrace the lifestyle you've always wanted. (id:42776)
Century 21 Millennium Inc.
261 King Street
Midland, Ontario
This 4,000 , 3 level, well cared for building has a multitude of retail and residential use options, due to its amazing location in downtown Midland. The picturesque town of Midland, being only a short 90 minute drive to Toronto, has evolved into a major tourist hub, attracting cottagers and tourist from around the globe. For the last 31 years the main retail level has been a successful ladies/mens footwear business, Shoes to Boot! The second level consists of 2 efficient one bedroom residential units. This building has been meticulously cared for and upgraded. Private parking, attractive court yard, front and back access, limitless downtown parking, and full lower level for storage. Great value for the savvy investor! Vacant possession of 2 apartments and commercial unit available. (id:42776)
Team Hawke Realty
261 King Street
Midland, Ontario
Business only...Shoes to boot is for sale!! This successful turn key business has stood the test of time by successfully selling women's/men's footwear and clothing for 31 years in downtown Midland. Their success has been attributed to it's savvy business acumen in carrying major top selling shoe lines such as Blundstone, Birkenstocks, Romik, Rieker, Josef Siebel and Vionic to name a few and do it amazing downtown location in beautiful Midland, Ontario. This picturesque town being within a short 90 minute drive to Toronto has evolved into a major tourist hub, attracting cottagers, and tourist from around the globe. This location is a retailers dream location. Seller is prepared to train future owner and staff in retail procedures, product ordering and provide trade show instructions to facilitate the transition. This amazing business is a gem and has a proven track record of profitable business. If you are an entrepreneur looking for an opportunity, look no further. Financials to be provided upon request. Business, building and land can be purchased as a package. (id:42776)
Team Hawke Realty
10498 Highway 118
Algonquin Highlands, Ontario
Built in 2022, this move-in ready home takes the stress out of repairs and maintenance. The 960 sqft main floor features a cozy pine interior with an open-concept layout that brings together the kitchen, living, and dining areas perfect for everyday living or hosting family and friends. You'll also find the primary bedroom and a 4-piece bathroom on this level. After a long day, relax on the covered porch with its beautiful pine ceiling and enjoy those peaceful cottage country nights. The 960sqft lower level offers even more space with two additional bedrooms, a home office area, and a second living room ideal for guests, kids, or a quiet retreat. You're just minutes away from access to the beautiful Maple Lake 3-lake chain, giving you endless opportunities for boating, fishing, and waterfront fun. Bonus features include a drilled well with a UV system and a Generlink hydro meter connection, giving you peace of mind year-round. Plans for a 24x24ft garage available. (id:42776)
Century 21 Granite Realty Group Inc.
605 - 1100 Courtland Avenue E
Kitchener, Ontario
All-inclusive living at its best! This sun-filled, 2-bedroom condo is ready for you to move right in. Beautiful flooring, updated finishes and fixtures, and stylish touches that elevate the space. Located on the 6th floor, the unit boasts a bright exposure, flooding the space with natural light. Enjoy your morning coffee or evening unwind on the roomy private balcony. Inside, you'll find a clean, carpet-free layout with plenty of storage. Residents can take advantage of great building amenities, including an outdoor pool, fitness center, sauna, and party room. The location couldn't be more convenient! Steps to the LRT, and close to Fairview Mall, grocery stores, schools, parks, and all your everyday essentials. Quick access to Highway 8 and the 401 makes commuting a breeze. Condo Fees include heat, hydro, water, and much more. Everything is taken care of - just move in and enjoy hassle-free living! (id:42776)
Exp Realty
158 Selena Drive
Mcmurrich/monteith, Ontario
Welcome to 158 Selena, a bright and freshly updated raised bungalow with walkout basement nestled in 21+ acres of privacy and stress-free living, just 3 minutes from Buck Lake. Featuring a gourmet stainless kitchen, entertaining is a breeze on the south or north deck, or while gathered in the bright living areas. Major updates include: engineered wood flooring & trim (2025), kitchen cooktop & hood (2025), high efficiency furnace (2025), windows & doors (2023), Generac wiring & panel (2023), Central AC (2023), fully modern paint (2025), lighting (2025), shower & toilets (2025), detached shop & RV plumbing (2021), front porch (2025), gas WH(2018). Listed below 2025 appraised $ value.The property includes an attached 24x24 double garage plus fully serviced 25x28 shop for hobbies, projects, and enclosed parking. Separate entrances offer great in-law suite or income potential while comfort and peace of mind are enhanced by the generator, steel roof, and woodstove. Immersed in nature with abundant wildlife, stunning sunsets, nearby fishing & swimming ,all within a friendly community 25 minutes from Huntsville. Short closing available. Come experience it firsthand. (id:42776)
Chestnut Park Real Estate
84433 Sunrise Drive
Ashfield-Colborne-Wawanosh, Ontario
Welcome to 84433 Sunrise Drive - 11+ Acres of Prime Lake Huron Waterfront! Discover a rare opportunity to own over 700 feet of stunning Lake Huron shoreline. This exceptional property offers endless possibilities - featuring a 3-bedroom cottage and a detached garage, all nestled within more than 11 acres of natural beauty and just 15 minutes north of the prettiest town of Goderich. Make it your year-round home, a peaceful weekend retreat, or a seasonal rental. You could even sever the existing cottage and build your dream lakefront residence on the remaining acreage. With potential for future development, this property is more than just a piece of land - it's an investment in lifestyle, natural beauty, and long-term value. Don't miss your chance to own a piece of paradise on Lake Huron. Book your private viewing today - and bring your vision! (id:42776)
Pebble Creek Real Estate Inc.
395594 Concession Road 2
Chatsworth, Ontario
27 Acres of Possibility: Where Your Dream Home Meets Nature's Perfection. STOP dreaming - and start building the life you've always imagined. Just 1 hour and 45 minutes north of Brampton, on the peaceful outskirts of Chatsworth, Ontario, lies 27.4 scenic acres waiting for your vision to take shape. Picture this: a gently rolling landscape, a spring-fed pond glistening in the morning sun, and the quiet whisper of cedars framing your perfect retreat. Whether you envision a modern country estate, a cozy cabin getaway, or a family homestead with room to roam, this property offers the canvas - and nature provides the masterpiece. Leave behind the rush of city living and rediscover space, silence, and sky. Enjoy weekends fishing, skating in winter, or simply soaking in the calm reflection of your own private pond. With a cedar bunkie and outhouse already in place, your country escape begins the moment you arrive. Opportunities like this don't come often - land this beautiful, this peaceful, and this close to the city rarely does. If you've been waiting for the right place to bring your dream home to life, this is it. Purchase price subject to HST and payable by the purchaser. (id:42776)
Century 21 Millennium Inc.
429560 8th B Concession
Grey Highlands, Ontario
The subject property is located just north of Singhampton with frontage on Concession 8B. This property, in the same family for multiple generations, contains rolling topography with gravelly loam type soils. A portion of the property contains a cedar forested area surrounded by upland hardwoods and regenerating areas. Vernal pools and small wetlands are located throughout the adjacent landscape as well as on this property. The surrounding area is comprised of similar terrain on adjacent properties to the South and West. During the early settlement of the area, a large portion of the site was cleared for agricultural purposes. This land use was abandoned many decades ago due to the marginal soils. The original cabin and barn were located at the northwest corner of the property where the foundations and well pump remain. The former fields are still legible through the remains of grassy areas, stone fences and large tree lines. There is also the foundation of a lime kiln. There is a residual field in the interior of the property near a small natural pond with a seasonal stream that connects to the main stream in the middle of the property. The field is bounded by pioneer stone fencing and lines of heritage maple trees. A substantial portion of the property is maple forest and was last logged in 1991. There is a section of Bedrock drift on the northeast portion of the property. There is a Wetlands designation under the MNRF and a related Conservation Land Tax Incentive Plan (CLTIP). As of 2022, there is also a Managed Forest Tax Incentive Plan. This is a gem! (id:42776)
Engel & Volkers Toronto Central
4 Dickson Street
Kawartha Lakes, Ontario
Looking for something special? Looking for something affordable? Looking for something that is move in ready? This could be the one for you! Located in the charming town of Kinmount this home was once the Baptist Church and has since been renovated to become a delightful 2 bedroom home. As soon as you enter the front door you'll be delighted with the openness of the living room with cathedral ceiling. The woodstove will take away any chills and help keep heating costs down. An oversized bathroom includes the laundry all on the main floor. The kitchen has just been renovated and is large enough for a small bistro sized table and chairs. The huge primary bedroom runs just off the kitchen and incudes such features as an oversized closet and walkout to deck with screened in gazebo. Upstairs and overlooking the living room is the second bedroom. A perfect spot for children to claim as their own. Kinmount is an amazing town that includes such features as the Kinmount Fair, and the world famous Highlands Theatre and Museum. The waterfront park is just a short walk away on the beautiful Burn River, and shopping is also only a few steps away from home. Located on a dead end street means quiet living in this quaint Ontario town. (id:42776)
Century 21 Granite Realty Group Inc.

