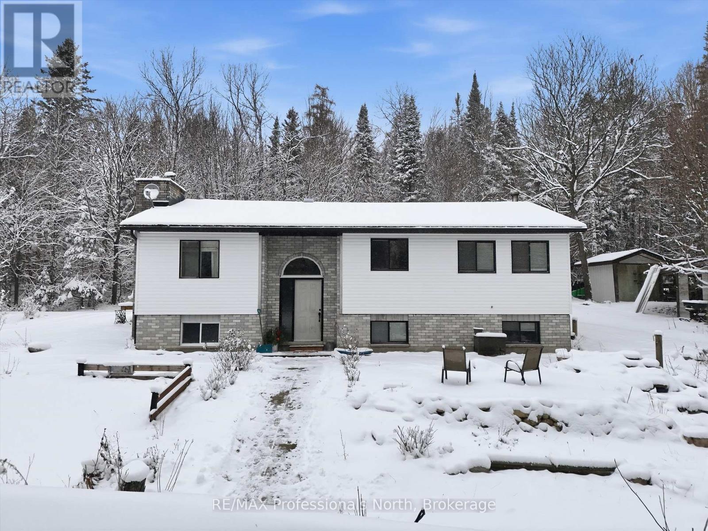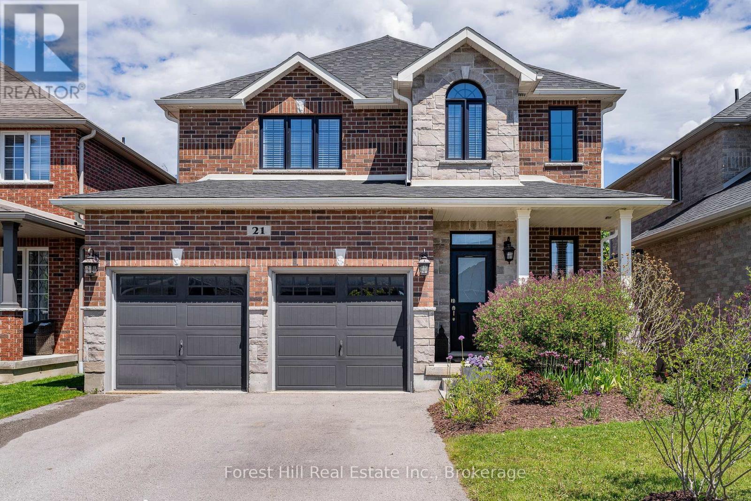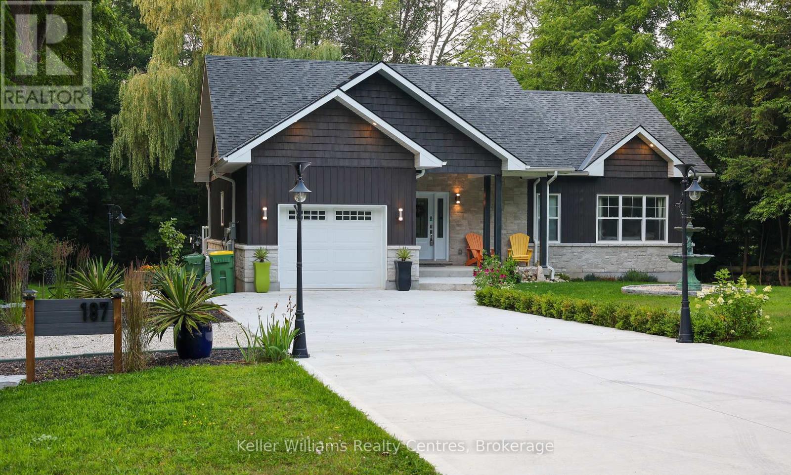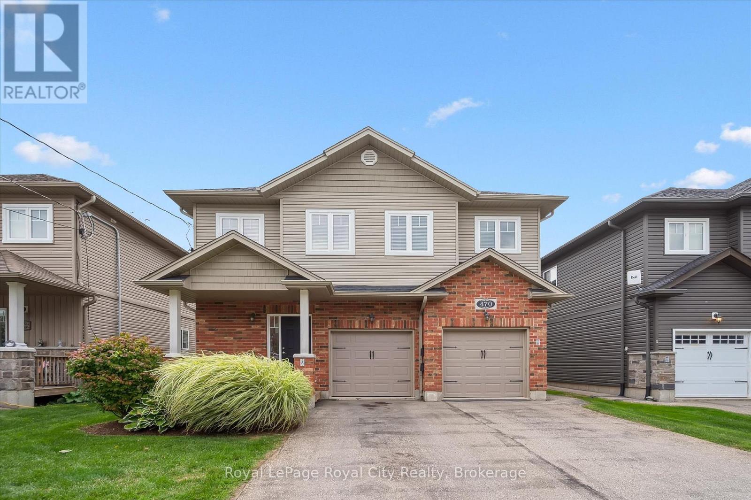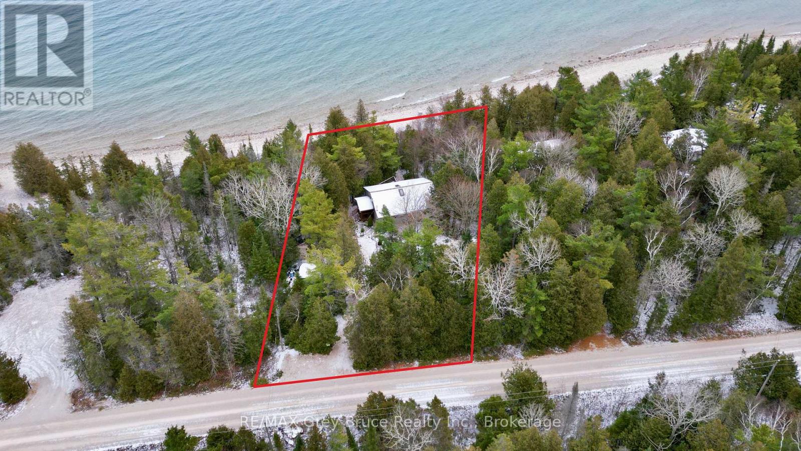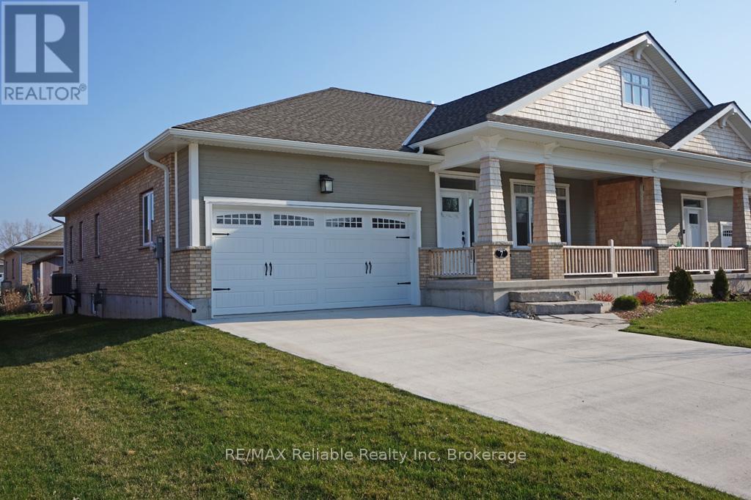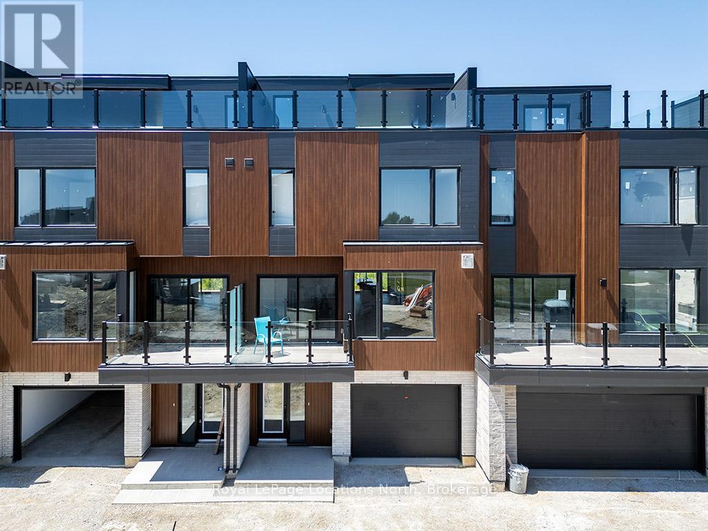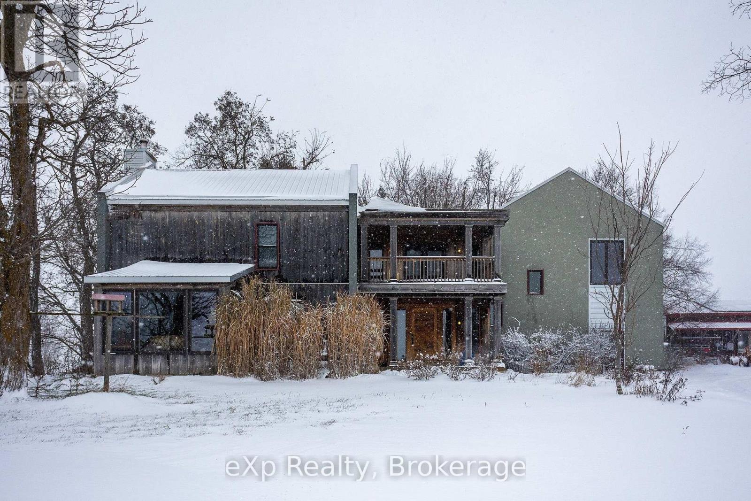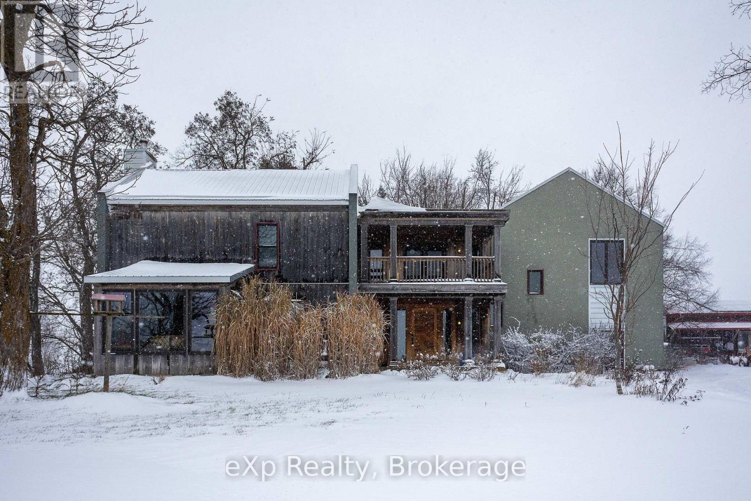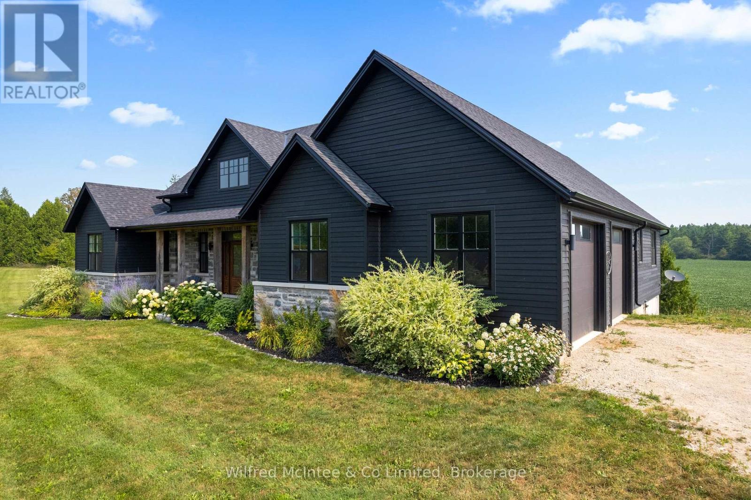966 Boundary Road
Huntsville, Ontario
Welcome home to this inviting country bungalow, perfectly tucked away on nearly 3 acres of mature trees, sunny clearings, and thriving vegetable gardens. Just 15 minutes from the heart of Huntsville, this peaceful Muskoka retreat offers the best of rural living with everyday conveniences close by. Inside, you will find three generous bedrooms and a spacious main-floor bath, making the layout ideal for families, downsizers, or anyone craving a bit more breathing room. The recently refreshed kitchen shines with a trendy backsplash, updated finishes, and a charming live-edge-style breakfast bar - made for casual meals and morning coffee. A cozy living area anchors the home with warmth and comfort, while the ultimate pantry room just off the kitchen (with walkout to the deck!) add incredible space and functionality. The full basement provides ample storage or future potential, and the list of upgrades over the past four years means the heavy lifting has been done: flooring, lighting, drywall, paint, siding, se windows, an a woodstove for those chilly Muskoka nights. A propane furnace (approx. 2018) adds efficient, reliable heat. Whether you dream of growing your own food, enjoying quiet evenings under the stars, or simply settling into a friendly rural community, this property offers a beautiful blend of comfort, charm, and country freedom. It is a true gem worth exploring! (id:42776)
RE/MAX Professionals North
21 Marta Crescent
Barrie, Ontario
Charming Family Home with original owners in the Heart of South Barrie. Nestled on an idyllic street in avibrant, family-friendly South Barrie neighbourhood, this stunning all-brick-and-stone home is a rare gem.Just steps from top-rated Catholic and public elementary schools, this location is perfect for growing families seeking convenience and community. Step inside to discover a bright and airy open-concept main floor, bathed in natural light with gleaming hardwood floors and an abundance of clever storage solutions.The seamless flow between the living, dining, and kitchen areas creates an inviting space perfect for entertaining or cozy family nights. The luxuriously finished bathroom is a spa-inspired retreat, boasting high-end fixtures and meticulous attention to detail. Upstairs, three well-appointed bedrooms offer ample space for rest and relaxation. The fully finished walk-out-basement, provides endless possibilities as a home theater, playroom, or private office. Outside offers established shrubs and charming garden which creates a welcoming curb appeal, while the backyards towering trees form a serene, green retreat. Enjoy summer barbecues or tranquil evenings on the expansive large deck, perfect for creating lasting memories. (id:42776)
Forest Hill Real Estate Inc.
187 Pellisier Street
Grey Highlands, Ontario
Located in the picturesque village of Eugenia, this beautifully crafted bungalow offers the perfect blend of comfort, function, and location. With three bedrooms and three bathrooms spread over two levels, the home is ideal for families, weekenders, or those seeking a peaceful year-round retreat in one of Grey County's most sought-after destinations. The main floor features two spacious bedrooms and two full bathrooms, including a bright, open-concept living space that invites both relaxation and entertaining. A cozy propane fireplace anchors the expansive open kitchen/ dining room which provides plenty of room to cook, gather, and enjoy meals together, perfect for hosting. Just off the kitchen/dining area is a stunning large living room with solid oak flooring which offers a beautiful space that can easily serve as a games area or home lounge.The walk-out basement, offers a third bedroom and another full bathroom perfect for guests or extended family. In-floor heating in both the basement and garage ensures year-round warmth and comfort. A large heated workshop with double doors in the basement provides the perfect space for tools, hobbies, or storage. There's also a cold storage room for preserving seasonal goods or wine. Outdoors, the home continues to impress. A concrete driveway and walkway add to the curb appeal and practicality, while the composite deck offers the ideal spot for outdoor dining or relaxing, complete with a propane barbecue hookup for easy grilling. From your doorstep, enjoy walking access to bothLake Eugenia and the stunning Eugenia Falls. With Beaver Valley just a short drive away, the area offers endless opportunities for hiking, skiing, and exploring. This is more than a home, its a lifestyle. Whether you're seeking a full-time residence or a tranquil weekend escape, this Eugenia bungalow delivers exceptional quality, comfort, and location in equal measure. (id:42776)
Keller Williams Realty Centres
470 Elora Street
Centre Wellington, Ontario
Great opportunity here to live in one unit and have the other unit as a fantastic mortgage helper ! Perfect option for those wanting to downsize but don't want a condo. And the strong rental income will improve affordability for many home purchasers while building equity in home ownership. Potential for ideal MULTI-GENERATIONAL living arrangement. Quality built duplexed home (single family dwelling with legal accessory apartment), with upper 3 bedroom unit and main level 2 bedroom unit. Designed so both units are above grade. Completely separate mechanicals and separately metered. Be sure to check out the floorplans. Attached two car garage, one for each resident. Separately fenced backyards for each unit. Multi-unit homes like this do not come to market often. Investors will want to look at this one too. Close to all amenities. Main level has been intentionally left vacant for prospective buyer to be able to move in immediately - or investor will be able to lease out at current market rent. Book your showing today. (id:42776)
Royal LePage Royal City Realty
54 Carter Road
Northern Bruce Peninsula, Ontario
Surrounded by mature evergreens and some hardwood bush, this well maintained year round waterfront home, located on the shores of Georgian Bay in beautiful Cape Chin South. This three bedroom, four piece bathroom home was custom built by the owner and has been meticulously cared for over the years. The property is heavily treed with mature cedar, spruce, pine, ironwood, maple and birch and is beautifully landscaped with gardens throughout. There are custom stone patios, pergolas, a mini basketball court, seven seating areas, a covered pavilion, a firepit at the water's edge to enjoy the fabulous cape to cape views that the bay has to offer. The interior of the home is warm and inviting that features an open concept living area, with Birch hardwood flooring; walkout to spacious deck from living area. There is a cozy propane fireplace with stone surround and space for overhead media. The propane fireplace easily heats the home and there is electric baseboard heat for the bedrooms. The eat-in kitchen area has lovely cherry-finished cabinetry, travertine stone backsplash, two ventilating skylights which provide plenty of natural light and with a walkout to patio. The bedrooms are of good size; the primary bedroom has a walk-in closet; the four piece (recently renovated) bathroom has in-floor heat. Separate laundry room. The exterior of the home is cedar siding, the roof was re-shingled in 2007 with 40 year premium asphalt shingles over ice-block wrapping and double plywood sheathing. There is a wired Generac that powers the home in case of a power outage. Property is located on a year round municipal road. The trails are nearby. If you're looking for a great waterfront escape, surrounded by nature, here's a good place to make this your home or cottage getaway. Taxes: $4534.00. The property is a pleasure to show! Please do not enter the property without an appointment. (id:42776)
RE/MAX Grey Bruce Realty Inc.
7 Thimbleweed Drive
Bluewater, Ontario
Built in 2020, this spacious and bright end-unit townhome in Bayfield Meadows offers comfort, convenience, and modern style. The main floor (1,458 sq. ft.) features an open-concept kitchen, dining, and living area with a cozy gas fireplace, a large primary suite with ensuite and walk-in closet, a second bedroom, 4-piece bathroom, and laundry. Finishes include easy-care vinyl plank flooring throughout, bright white kitchen cabinetry with a large island, craftsman-style doors and trim, and fresh neutral paint colours.The lower level includes a fully finished bedroom and 4-piece bathroom, along with a huge unfinished rec room ready for your personal touch. Added features include hook-up for an electric car making this home future-ready .Enjoy the convenience of a 2-car garage, concrete driveway, and a fantastic in-town location just a block from Lake Huron and a short walk to Bayfield Main Street. Monthly Neighbourhood Association fees of $125 cover lawn cutting, driveway snow removal, and future roof replacement, giving you easy-care living all year round. (id:42776)
RE/MAX Reliable Realty Inc
18 - 117 Sladden Court
Blue Mountains, Ontario
From the Ski Hill to the Bay in Beautiful Lora Bay! Surrounded by Golf course and views of Georgian Bay and the Escarpment. 4 Levels of luxury await you! Walk into the bright, tiled Foyer with lots of space to greet guests. This Lower level has the access to the single wide two car garage, a small den and the first floor elevator. Take the elevator or the Oak Hardwood staircase to the main floor. Enjoy the open concept Kitchen, Dining and living space with 2 piece bath. The living space has a 42" linear Gas Fireplace with recessed outlet for Tv above. Enjoy morning coffee on the front facing glass railing balcony or off the back deck that also features the gas line for your BBQ. Oak Hardwood floors flow throughout the main and second floors. The Second Level has a large primary bedroom with walk-in closet, Ensuite and views of Georgian Bay. In the Hall is the laundry closet. The second bedroom has a balcony overlooking the golf course. The third 4 piece bath has a large tub. Make your way up to the third floor where you find a beautiful Terrace with a 180 degree view of the Bay and Escarpment. Enjoy the covered (potential Bar) area to get out of the sun or rain! Unit is fully accessible. Become a member of Lora Bay Golf Club & get special pricing, preferred tee times and so much more! Call your Agent for a full list of details and upgrades. *Some Photos Virtually Staged** Pets are allowed. 20km to Blue Mountain Village. (id:42776)
Royal LePage Locations North
91 Summer View Avenue
Collingwood, Ontario
A Timeless Family Residence in Eastern Collingwood Nestled on an expansive lot just shy of half an acre, this beautifully appointed family home offers over 3,000 square feet of thoughtfully designed living space .Ideally located at the east end of Collingwood, the property provides convenient access to the many amenities of both Collingwood and Wasaga Beach. Step inside to a warm and welcoming main floor, where a spacious family room features an architecturally designed built-in fireplace an elegant focal point for gatherings. The custom kitchen is a true showpiece, complete with upgraded stainless steel appliances, a built-in island, and tasteful finishes throughout. The main level hosts three generously sized bedrooms, including a primary suite with a luxurious ensuite bath featuring a curbless shower and bespoke vanity. A second full bathroom and a well-appointed laundry area also offer custom vanities, adding to the homes cohesive design aesthetic. Wide-plank oak hardwood flooring flows throughout the main floor, lending a timeless and natural elegance. The fully finished lower level extends the homes living space with two additional bedrooms, a large bathroom, and an expansive entertainment area, ideal for accommodating a growing family or hosting guests, or potentially turning one bedroom into a home office. Additional features include custom window coverings and solid-core doors throughout, enhancing both sound insulation and the overall sense of quality craftsmanship. (id:42776)
RE/MAX By The Bay Brokerage
136709 Grey Road 12
Grey Highlands, Ontario
Step inside this meticulously crafted home on 150 acres, centrally located between Meaford, Grey Highlands, and the Blue Mountains. The interior blends rich textures and thoughtful design, preserving history with custom wood features made from the original farmhouse. A brick-backed fireplace with a classic black wood stove anchors the spacious great room, while the chef's kitchen features bold red cabinetry, a bright blue island, open shelving, a farmhouse sink, and a high-performance professional-style electric range with smooth cooktop, multiple burners, and double ovens. Heated polished concrete floors flow through the living, kitchen, dining, and four-season sunroom, which opens to a private deck perfect for outdoor dining. The primary bedroom is a private retreat with double walk-in closets, access to the covered balcony, and a walk-through to an extra-large office and family room with a second balcony. Three additional bedrooms and one and a half baths provide space for family and guests. An oversized mud/laundry room with built-in storage, large tile shower, and direct access to the two-car garage. Outside, the home blends historic character with modern style, featuring weathered wood siding on the original home paired with a clean-lined contemporary addition. The land includes two large hardwood stands, about 100 acres of open land-much in hay and suitable for cash cropping-with the balance in pasture, naturally drained soil, and excellent fencing on the front 50 acres. The Rocklyn creek adds more beauty in all seasons as it meanders through the property .A fully insulated, in-floor heated 32x64 shop with 10 kW solar, a 42x92 Coverall barn (2014) with heated tack and feed room, ten 12x12 stalls, oversized aisles, and ample storage, plus a 5-year-old 74x144 riding arena, make this property ideal for agricultural or equestrian pursuits. (id:42776)
Exp Realty
136709 Grey Road 12
Grey Highlands, Ontario
Step inside this meticulously crafted home on 150 acres, centrally located between Meaford, Grey Highlands, and the Blue Mountains. The interior blends rich textures and thoughtful design, preserving history with custom wood features made from the original farmhouse. A brick-backed fireplace with a classic black wood stove anchors the spacious great room, while the chef's kitchen features bold red cabinetry, a bright blue island, open shelving, a farmhouse sink, and a high-performance professional-style electric range with smooth cooktop, multiple burners, and double ovens. Heated polished concrete floors flow through the living, kitchen, dining, and four-season sunroom, which opens to a private deck perfect for outdoor dining. The primary bedroom is a private retreat with double walk-in closets, access to the covered balcony, and a walk-through to an extra-large office and family room with a second balcony. Three additional bedrooms and one and a half baths provide space for family and guests. An oversized mud/laundry room with built-in storage, large tile shower, and direct access to the two-car garage. Outside, the home blends historic character with modern style, featuring weathered wood siding on the original home paired with a clean-lined contemporary addition. The land includes two large hardwood stands, about 100 acres of open land-much in hay and suitable for cash cropping-with the balance in pasture, naturally drained soil, and excellent fencing on the front 50 acres. The Rocklyn creek adds more beauty in all seasons as it meanders through the property .A fully insulated, in-floor heated 32x64 shop with 10 kW solar, a 42x92 Coverall barn (2014) with heated tack and feed room, ten 12x12 stalls, oversized aisles, and ample storage, plus a 5-year-old 74x144 riding arena, make this property ideal for agricultural or equestrian pursuits. (id:42776)
Exp Realty
574461 Sideroad 40
West Grey, Ontario
This expansive 81 acres seamlessly merges quality design, functional living, and farm life. Featuring a recently built luxury farmhouse from 2022, solid bank barn, crop land, pasture for horses or cattle, plus groomed trails. The property includes 45 cleared acres, a 10-acre maple bush. The house was intentionally crafted with an open-concept layout and a walkout basement, showcasing quality finishes throughout. An oversized walkout deck is perfectly positioned to maximize views of the exceptional landscape. The exterior is finished with wood siding and limestone stone, carrying a 50-year warranty. The bank barn is equipped with water, stalls, and ample dry storage. The land has groomed trails, workable fields, fenced pasture, and the Traverston Creek. Added bonus is the adjacent 25-acre public Farden Lake. Additionally, the Glenelg Klondyke Trail, offering 400 acres for riding, hiking, and groomed cross-country skiing, is within easy reach. This is not just a home; it is a lifestyle! (id:42776)
Wilfred Mcintee & Co Limited
1145 South Morrison Lake Road
Gravenhurst, Ontario
This year round property on Morrison Lake is comprised of 2 lots with surprising privacy in your forested backyard. Year round accessible offering on Morrison Lake with 3 bedrooms and 1 bathroom on this corner lot. The single car detached garage is great for storing a boat and lawn equipment and there are additional storage sheds on the property as well. Two driveways with this property make it very convenient for hosting family and guests. Road between cottage and waterfront; there is a dock for swimming and fishing. Morrison Lake is actually known for tremendous fishing. The home/cottage has a nice 3 season porch as well as a front deck to enjoy your morning coffee. There are no worries in regards to a power outage while at your property as there is a Generac Guardian generator backup system on property. The home can use some updating if you wish but functions well in its current configuration. Excellent access as you have pavement right to your property, especially convenient in those winter months. Easy to show so book a showing and come see the property for yourself in person or start with the virtual tour of the home. (id:42776)
Sotheby's International Realty Canada

