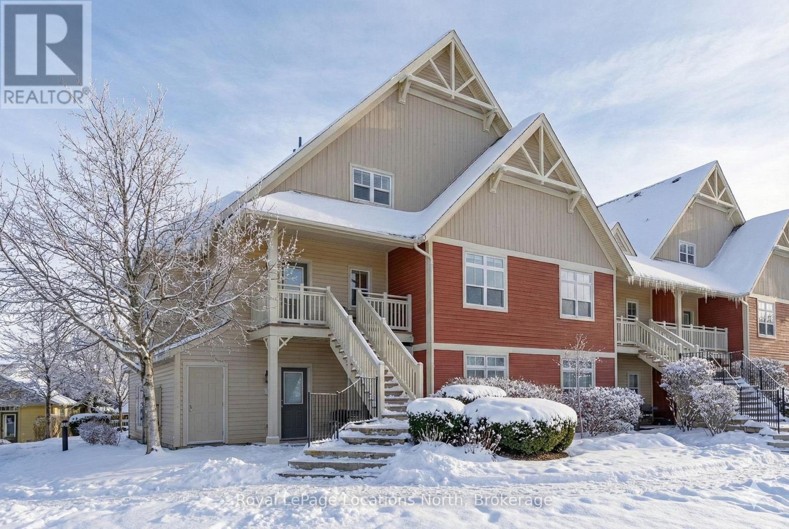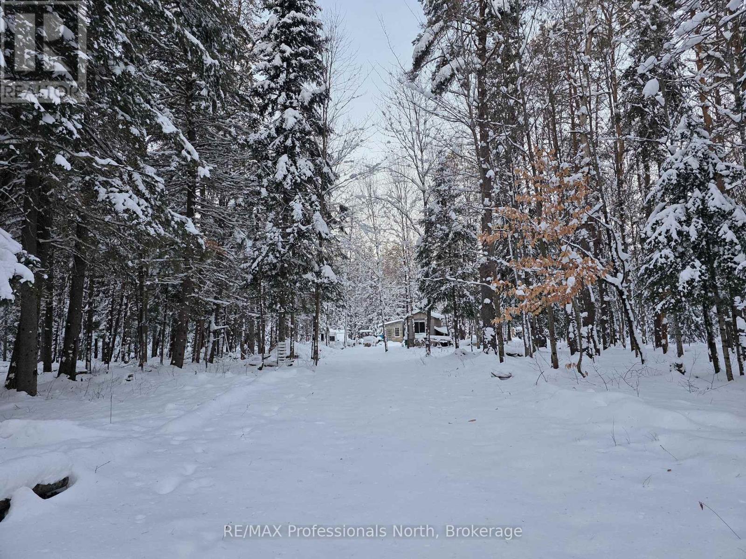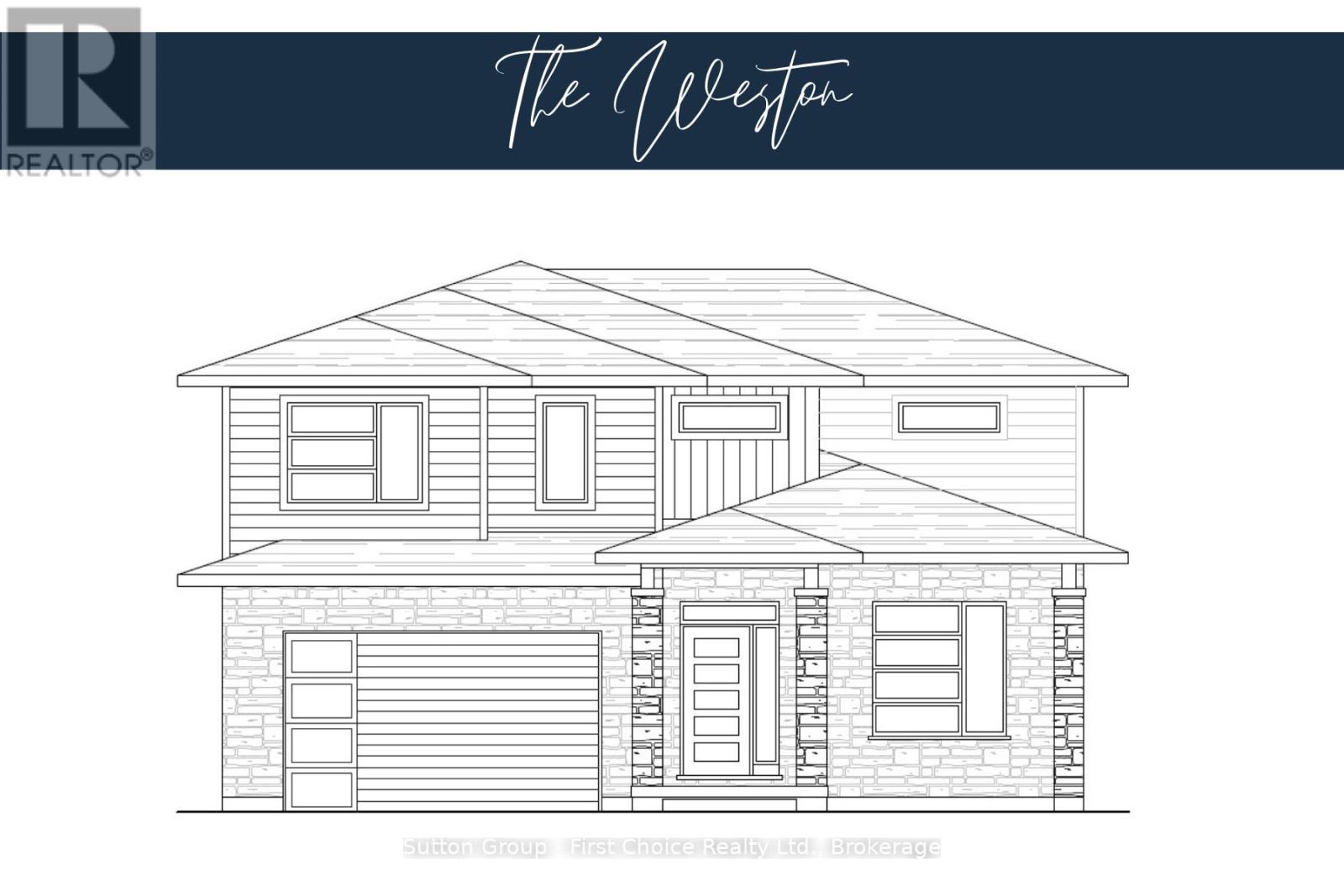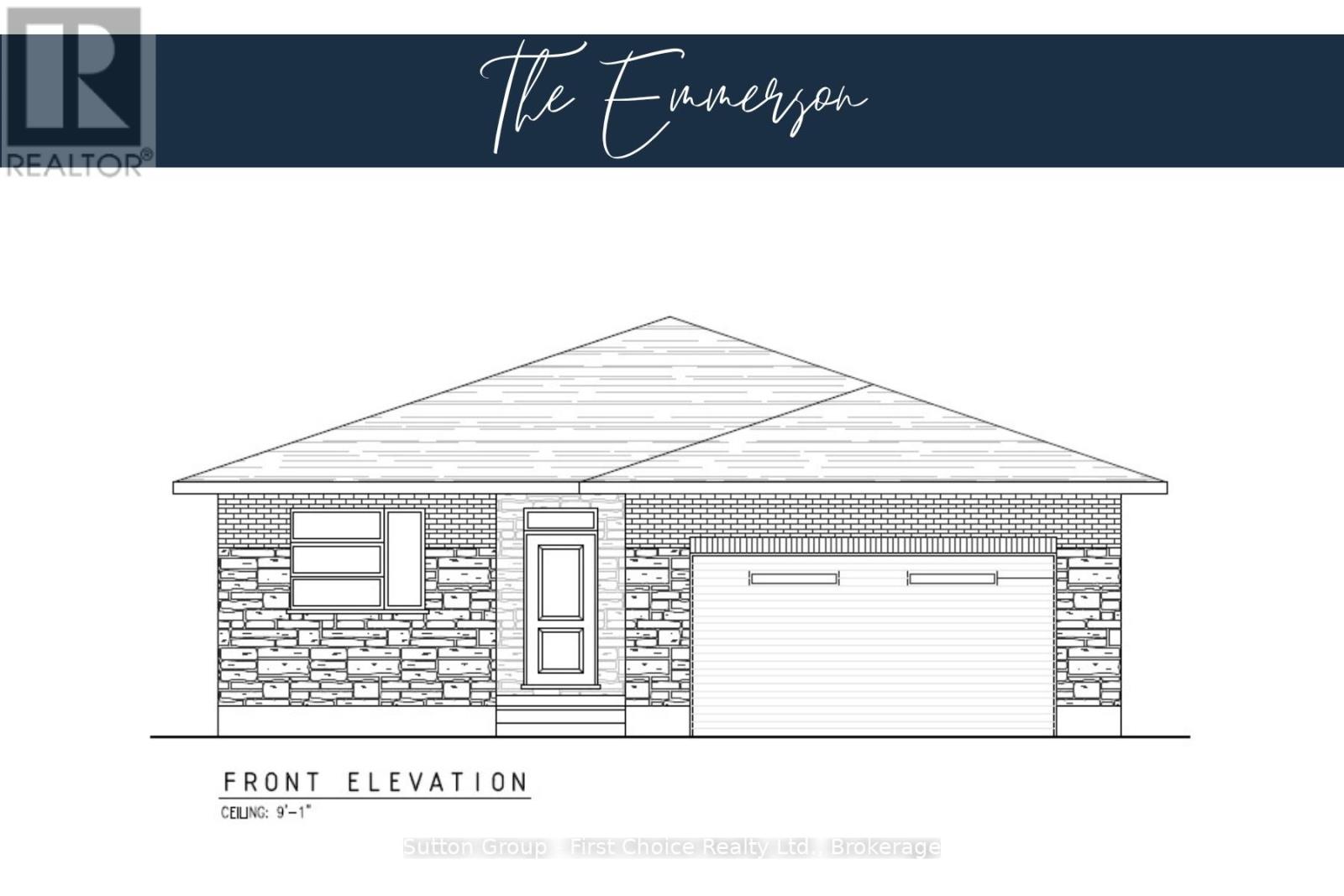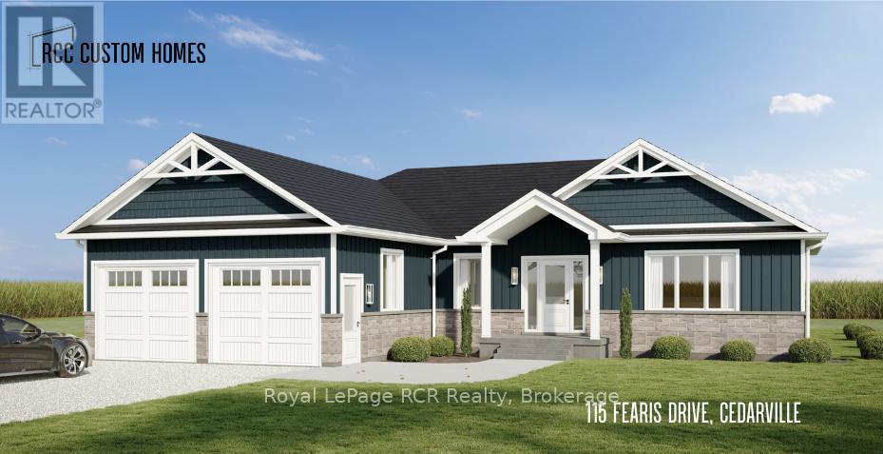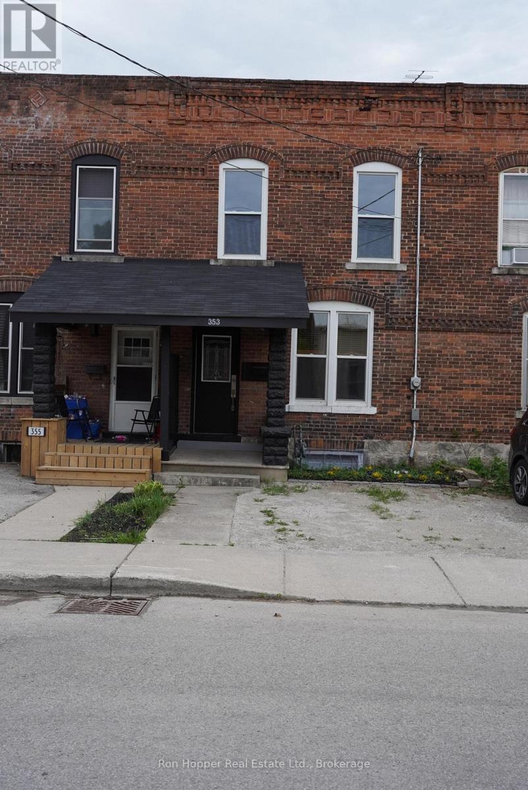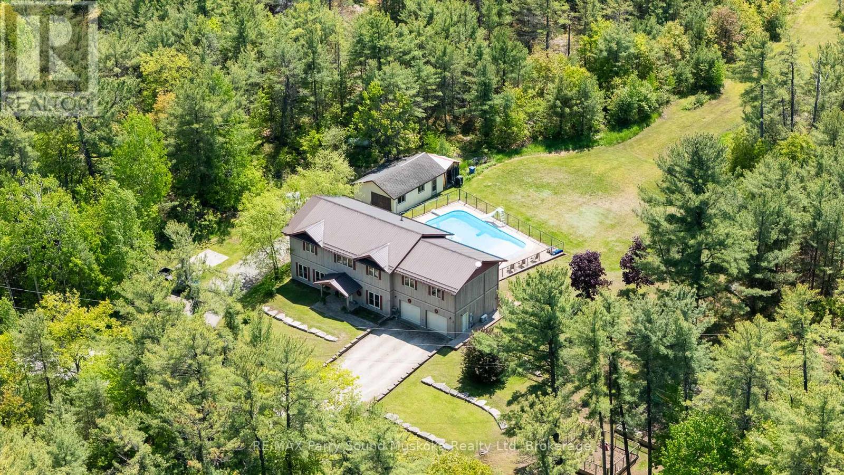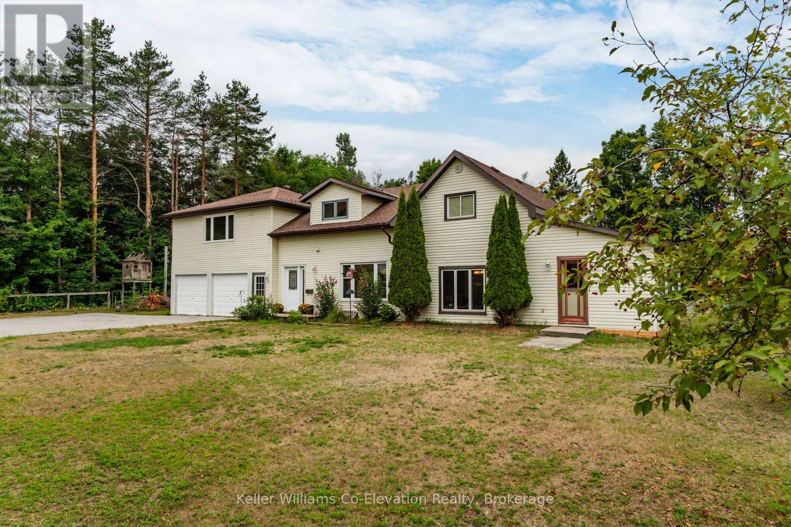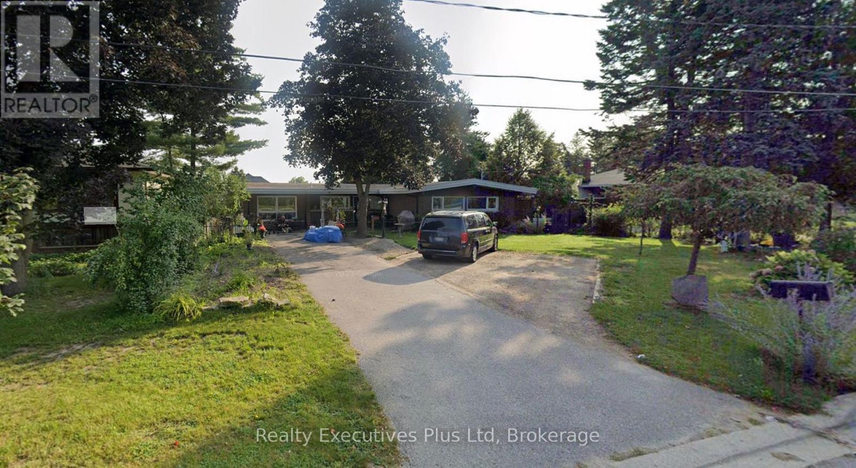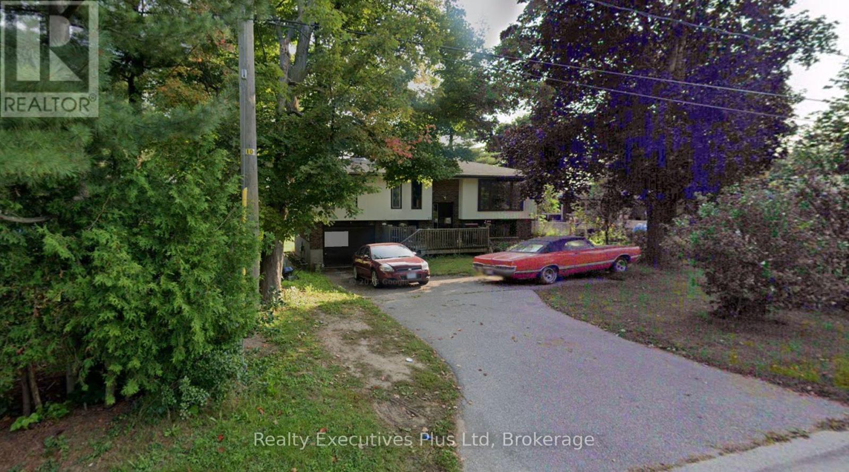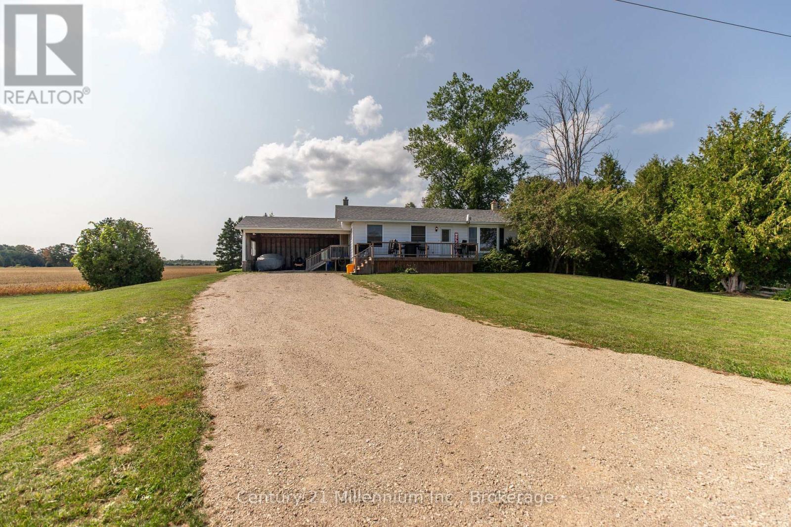221 - 125 Fairway Court
Blue Mountains, Ontario
Turnkey 3-bedroom, 2-bath upper-level end-unit condo in Rivergrass, just a short stroll to Blue Mountain Village with easy access to ski slopes, golf, hiking and cycling trails. A true four-season getaway in the heart of it all. Bright and inviting, the main floor offers a spacious family room with cathedral ceilings, cozy gas fireplace, and walkout to a private deck - perfect for après-ski or summer evenings. The open-concept kitchen with bar seating keeps everyone connected while cooking and entertaining. This level also features two generous bedrooms, a 4-piece bathroom, and in-suite laundry. Upstairs, the private primary retreat includes a Juliette balcony, 3-piece ensuite, and double closet, creating a comfortable space to unwind.The condo is being sold fully furnished and equipped - truly turnkey, so new owners can start enjoying (or renting) immediately. Recent upgrades include window coverings throughout, thermostat, and updated light fixtures in the bathrooms and unit. A lockable ski locker (approx. 3x4x8 ft) adds secure storage for gear. Owners and guests enjoy on-site amenities, including a summer outdoor pool and year-round hot tub, ideal after a day on the hills or trails. A shuttle stop just steps away provides convenient service to Blue Mountain Village and the ski lifts. Whether you're looking for a low-maintenance recreational property, a weekend escape, or a place with strong rental potential to help offset carrying costs, this Rivergrass condo checks all the boxes. (id:42776)
Royal LePage Locations North
124 Cardwell Lake Road
Huntsville, Ontario
This peaceful and private 3-acre property sits on a paved, plowed year-round road with mail delivery and hydro at the lot line. Across the road are two small horse hobby farms, adding to the quiet rural charm. The forest is carefully maintained, with underbrush cleared to 7-8 feet for an easy-to-walk, park-like setting. Mossy paths, natural brush fencing along the lot lines, and a mix of hardwoods and softwoods-including young oak, beech, maple, larch, cedar, tall spruce, and 70' red pines-create a beautiful, tranquil landscape where deer often wander. Three solid, fully insulated bunkies provide comfortable on-site living while you build your dream home. The rear bunkie is 10' 12'+ with a soaring 17' pine ceiling, loft, large windows, and an antique wood stove ready for installation. Two additional 10' 12' bunkies in the center of the property feature cultured stone and wood exteriors, metal roofing, full insulation, and one includes a loft and antique stove. Combined, they sleep 6-8 people. A 6' 8' tool shed and a 5' 8' outhouse with a shower stall offer added convenience. All structures are solid, sealed, pest-proof, and sold as-is.The property includes seven skids of cultured stone worth several thousand dollars, extra sheets of metal roofing, and stacks of 1"-4" live-edge lumber. A three-barrel water-catchment setup and two self-watering raised garden beds with squirrel-proof hinged covers make gardening effortless; the beds recently nurtured 30 walnut trees now planted along the lane. A natural stone fire pit, chopped firewood, and the beginnings of a pole barn/log shed complete this unique offering. With no bear sightings ever-just peaceful woodland living-this is an ideal place to settle, explore, and build your future. (id:42776)
RE/MAX Professionals North
123 Kastner Street
Stratford, Ontario
Pinnacle Quality Homes presents its newest Model "The Weston" on Lot #39 in Phase 4 of "Countryside Estates". This 2426 sq. ft. Energy Star Rated 2 storey home boasts 4 bedrooms + Den, 3 baths and a spacious yet functional open concept design perfect for families. 9' ceilings on main level; custom kitchen with island and built-in corner pantry; living room features a natural gas fireplace and French doors leading to large covered (concrete) deck; dining area with vaulted LED accented ceiling; main floor laundry/mudroom; master bed w/walk-in closet and 5 piece ensuite with walk-in tiled shower & free-standing tub. Central Air; Central Vac; Water Softener; BBQ quick-connect gas line; 2 car attached garage with openers (fully insulated/dry walled and primed); fully sodded lot. Flexible closing date, this stunning family home is to be built. Call for more information / other plan options available in Phase #4, or custom design your own! Limited Lots Remaining. (id:42776)
Sutton Group - First Choice Realty Ltd.
131 Kastner Street
Stratford, Ontario
Pinnacle Quality Homes presents its latest Model Home "The Emmerson" to be built in Phase #4 of Countryside Estates. Featuring a solid stone/brick exterior; this Energy Star Rated; 3 Bed 3 Bath bungalow offers 1790 sq. ft. of living space with spacious principle rooms and open concept layout. Generous allowances for flooring / kitchen allowing you to design to suit; Master Bedroom with walk-in closet and ensuite with walk-in tiled/glass shower; 9' ceilings with 10' high lighted tray ceiling in Living Room; spacious kitchen w/ island and walk-in pantry; Main floor laundry room, Central Air included; Central Vac, HRV; Covered rear deck; unspoiled basement offers high ceilings and lots of potential extra sq ft if needed. 2 Car garage offers walk-up from Basement and is fully insulated / dry-walled and primed. Fully sodded lot. Call today for more information, floor plans and other home options available for Phase 4! Don't miss out, limited lots remaining! (id:42776)
Sutton Group - First Choice Realty Ltd.
115 Feairs Drive
Southgate, Ontario
This Stunning pre-construction bungalow offers 1,682sqft of thoughtfully designed one-level living on nearly a one-acre country lot, complete with an attached double garage, open-concept floor plan, and a bright, spacious design throughout. The home features a durable exterior of aluminum siding and brick, a large rear deck ideal for outdoor living, and interiors highlighted by quartz countertops, premium cabinetry, and beautiful finishes. Inside, you'll find three bedrooms and two full bathrooms, including a luxurious primary suite with walk-in closet, soaker tub, tiled shower, and high-end fixtures, plus the convenience of main-floor laundry. The basement will be left unfinished but framed and insulated, making it ready for future conversion into living space. The expansive yard offers endless possibilities for gardens, outdoor living, or future structures, with the builder also offering to construct matching accessory buildings such as a shed or shop. Built by RCC Custom Homes, a trusted local Mount Forest builder, every detail is completed with care, integrity, and craftsmanship using trades and suppliers from Wellington and Grey Counties, with materials sourced from established community businesses. Known for flexibility, the builder gives buyers the ability to customize finishes, adjust layouts, finish the basement, or personalize details to suit their lifestyle. The property backs onto open farmland, ensuring privacy with no neighbours or future buildings to the rear, sits on a cul-de-sac street with no thru traffic, off a well-maintained country road with reliable snow plowing, offering quick access, less than 10 minutes to Mount Forest and 20 minutes to Shelburne. A private drilled well and oversized septic system add to the homes self-sufficiency. With Tarion New Home Warranty protection, Spring 2026 occupancy, and a home built with the pride of a local builder, this is a rare opportunity to enjoy modern comfort, rural charm, and long-term peace of mind. (id:42776)
Royal LePage Rcr Realty
353 11th Street E
Owen Sound, Ontario
Great duplex with a solid income potential. Excellent opportunity for a first time buyer to enter the market and have additional income from the second unit. Two bedroom unit was rented for 1850 per month inclusive and the one bedroom unit was rented for 1600 per month inclusive. Completely renovated in 2021 - all new kitchens, bathrooms, flooring, drywall and roof. New air conditioning in 2024. Main floor offers a large one bedroom unit with 9' ceilings, private laundry, basement storage and private parking at rear of building. Main floor is currently vacant and ready for a tenant or the new owner to move in. . Second floor contains two large bedrooms, in-unit laundry and private parking at the front of the building. Second floor will be vacant in the new year. Building has been inspected by fire department and city building officials. Expenses: hydro - $2266, gas -$1537, water/sewer -$1383, taxes - $3807, insurance - $1032. Rear parking is by deeded right of way to private gravel drive. (id:42776)
Ron Hopper Real Estate Ltd.
217 South Shore Road
The Archipelago, Ontario
Great commercial opportunity! Live where you work, work where you play, forget that youre working. Commercial zoning and steps away from Georgian Bay. Located in Pointe Au Baril on a year round maintained road. Residential use with commercial zoning. A spacious 3150 square feet, 3 bedrooms, 3 bathrooms , office, fully finished lower level with walk out, 2 living rooms and a brightly lit sitting room with natural light. A perfect space for a family and entertaining guests with potential granny suite or potential lower apartment with some renovation for additional income. Built in living room cabinetry. A spacious primary bedroom you won't want to leave with its own sitting or entertainment/collector room, exercise room or what ever you want room! :). Walk in closet and en-suite bathroom. Every room has plenty of space to relax, so no one needs to argue over who gets which room. Fenced in, in-ground pool, stone patio, gardens, large back yard for kids and pets to play. Single garage/workshop. Attached and insulated, automatic double car garage. Outdoor shower, stone patio. Plenty of storage, mudroom, grand entry, main floor laundry room. In floor heating 2 a/c wall hung units. Drilled well. New stove, dish washer, washer and microwave.New metal roof. Pathway across the road to go for a swim in Georgian Bay. Or keep your boat just a short distance away from full service marinas and explore the 30,000 islands that Georgian Bay has to offer, the renowned Ojibway Club, great boating, fishing and swimming. Set off on an adventure with access directly onto crown land from the property. Enjoy all season activities such as ATV, snowmobiling, cross country skiing and hiking.Quick access of highway 400 N to get the kids off to school or go shopping for amenities and then get back to your peaceful workplace/home. Click on the media arrow below for video. If purchasing as commercial use, HST is applicable. (id:42776)
RE/MAX Parry Sound Muskoka Realty Ltd
217 South Shore Road
The Archipelago, Ontario
Beautiful cottage country family home, abutting crown land and steps away from Georgian Bay. Located in Pointe Au Baril on a year round maintained road. Residential use with commercial zoning. A spacious 3150 square feet, 3 bedrooms, 3 bathrooms , office, fully finished lower level with walk out, 2 living rooms and a brightly lit sitting room with natural light. A perfect space for a family and entertaining guests with potential granny suite or potential lower apartment with some renovation for additional income. Built in living room cabinetry. A spacious primary bedroom you won't want to leave with its own sitting or entertainment/collector room, exercise room or what ever you want room! :). Walk in closet and en-suite bathroom. Every room has plenty of space to relax, so no one needs to argue over who gets which room. Fenced in, in-ground pool, stone patio, gardens, large back yard for kids and pets to play. Single garage/workshop. Attached and insulated, automatic double car garage. Outdoor shower, stone patio. Plenty of storage, mudroom, grand entry, main floor laundry room. In floor heating 2 a/c wall hung units. Drilled well. New stove, dish washer, washer and microwave.New metal roof. Pathway across the road to go for a swim in Georgian Bay. Or keep your boat just a short distance away from full service marinas and explore the 30,000 islands that Georgian Bay has to offer, the renowned Ojibway Club, great boating, fishing and swimming. Set off on an adventure with access directly onto crown land from the property. Enjoy all season activities such as ATV, snowmobiling, cross country skiing and hiking.Quick access of highway 400 N to get the kids off to school or go shopping for amenities and then get back to your office with a view. A play ground of a home for all ages. Click on the media arrow for virtual tour, 3-D imaging and floor plans. (id:42776)
RE/MAX Parry Sound Muskoka Realty Ltd
924 6 County Road S
Tiny, Ontario
Located Within the Quiet Hamlet of Wyevale, This Spacious 4 Bed, 2 Bath, Family Home is Well Set Back From the Road For Privacy While Being Ideally Located for a Quick Commute to Midland, Elmvale & Barrie. All Living Areas are Above Grade Totaling Approx. 1700. Sq.Ft. with the Exception of the Lower Level Rec Rm Area. This Home Exudes Character and the Spacious Eat-In Kitchen with Its Oversized Window & Beautiful View Serves as a Wonderful Place for Family & Friends to Congregate No Matter The Season. The Seller is in the Early Stages of Severing a Lot off of The Property Which Would Make The New Dimensions Approximately 150.5 x 189 (.65 Acre). Prior to Completion of the Severance to Create a New, 113.5 x 150.5 Vacant Lot on the North Side of the Property the Pool, Fence, and Any Other Structures on the Severed Lot Will Be Removed or Can be Moved to Another Location Within the New Lot Line. Interested in Purchasing the Entire Property? Don't Delay as it is Not Too Late to Stop the Severance Process. (id:42776)
Keller Williams Co-Elevation Realty
24 Landsdown Drive
Guelph, Ontario
Investment opportunity for small developers and builders. This property is being sold along side 22 Landsdown to create a minimum of 3 individual lots that will be zoned for semi's. Call listing agent for more details (id:42776)
Realty Executives Plus Ltd
22 Landsdown Drive
Guelph, Ontario
Investment opportunity for small developers and builders. This property is being sold along side 24 Landsdown to create a minimum of 3 individual lots that will be zoned for semi's. Call listing agent for more details (id:42776)
Realty Executives Plus Ltd
1185 Highway 6
South Bruce Peninsula, Ontario
Welcome to this beautifully updated bungalow set on a large 1+ acre lot, surrounded by open farmland and peaceful countryside. Ideally located just minutes north of Wiarton, this home offers the perfect blend of rural tranquility and convenient access to amenities, trails, and the scenic beauty of the Bruce Peninsula.Step inside to discover a warm and inviting interior featuring three comfortable bedrooms and a bright, well-appointed 4-piece bathroom. The main level offers an efficient layout with a functional kitchen, a cozy living area, and plenty of natural light throughout, perfect for everyday living or hosting guests.The full basement adds incredible value and flexibility, featuring a spacious rec room with cabinets and a sink, great for a bar area, games room, or future kitchenette. There's also a rough-in for a second bathroom, a utility room, and a bonus room ideal for a home office, gym, or hobby space.Outside, enjoy your morning coffee or summer evenings on the charming front deck, perfectly positioned to take in sunrises and the surrounding countryside. A convenient carport provides sheltered parking, and the large, open yard offers endless potential for gardens, a workshop, or simply room to roam.Whether you're looking for your first home, a country retreat, or a quiet place to retire, this move-in ready bungalow delivers space, comfort, and charm in a truly serene setting. Don't miss this opportunity to live the rural lifestyle while still being close to town conveniences. (id:42776)
Century 21 In-Studio Realty Inc.

