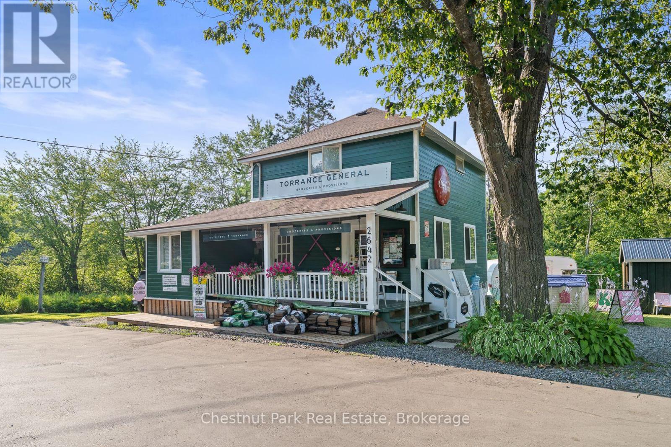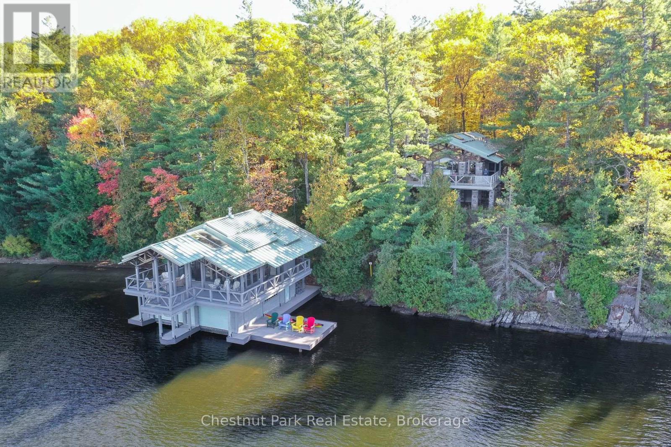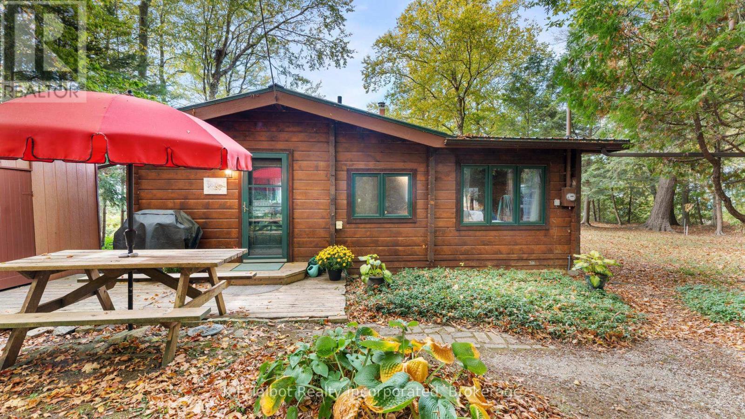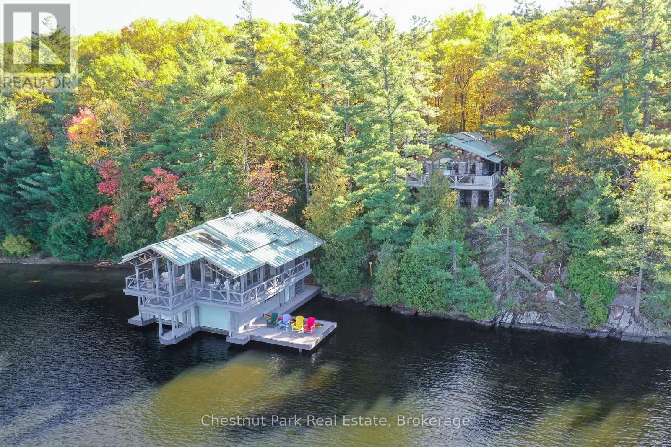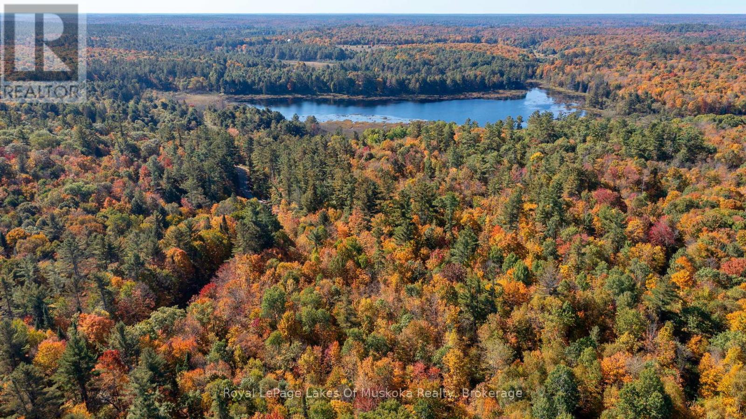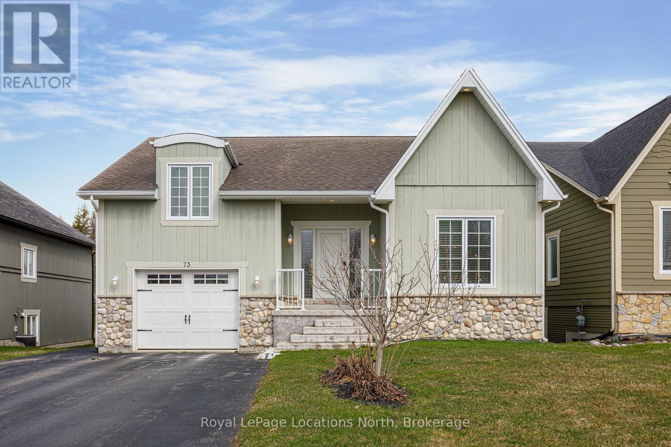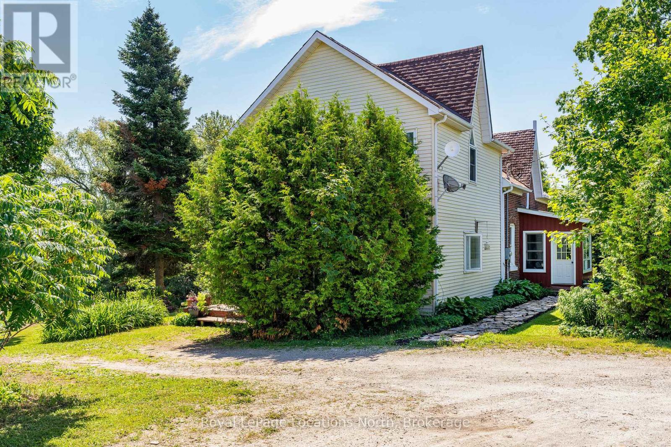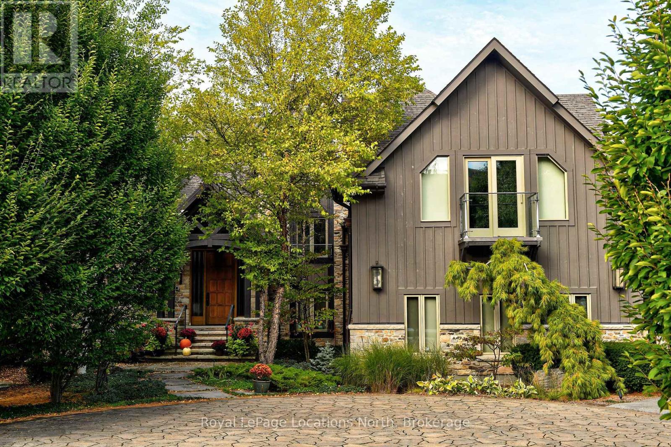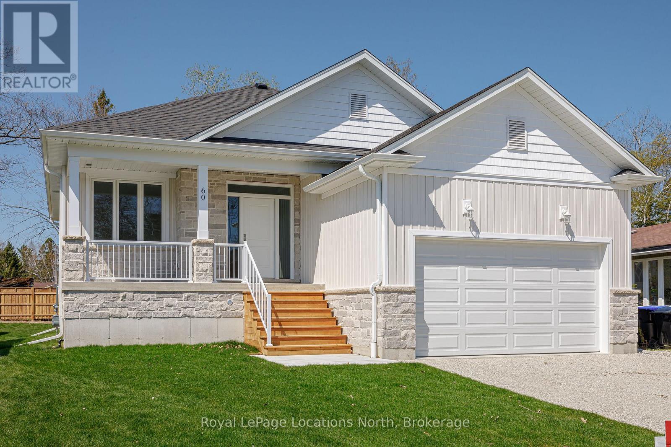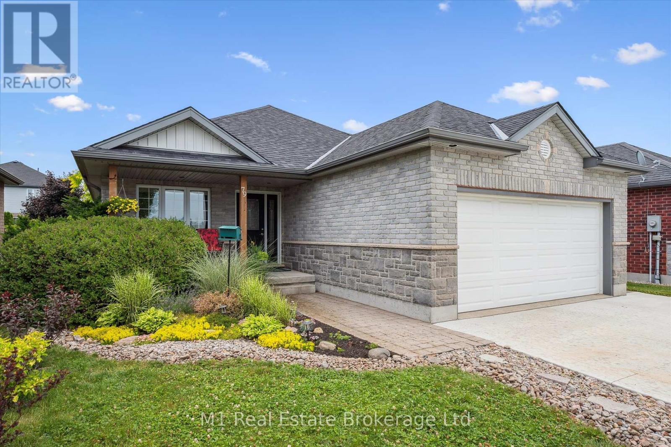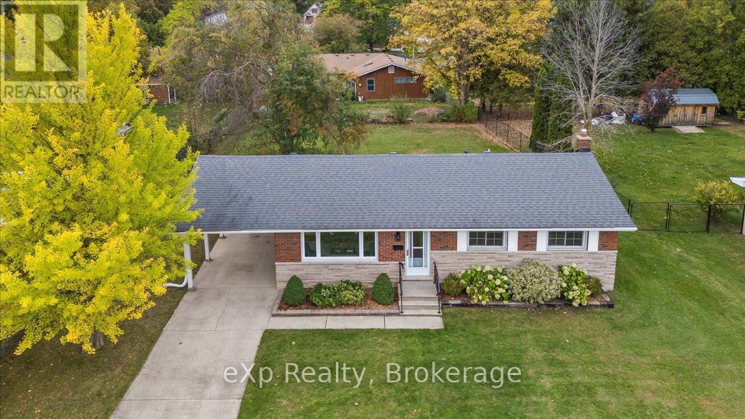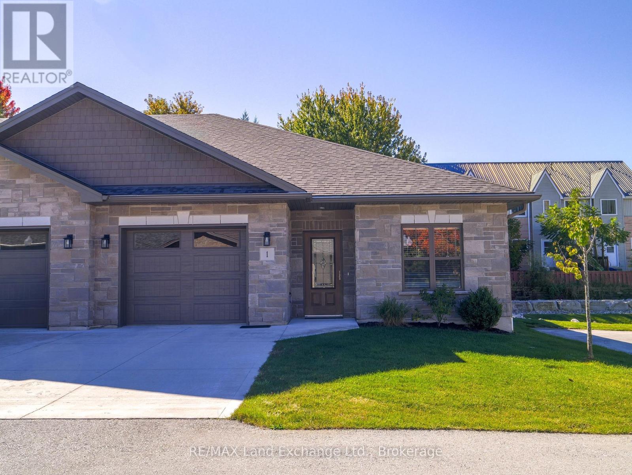2642 Muskoka 169 Road
Muskoka Lakes, Ontario
Step into a piece of Muskoka History with this rare opportunity to own the iconic Torrance General Store. Perfectly positioned on a high traffic corridor of Highway 169, directly across from Clear Lake Brewery and surrounded by camps and cottages, this versatile property is brimming with entrepreneurial potential. The main building features a charming, spacious store with a welcoming front porch-ideal for displaying local goods or enjoying your morning coffee. Inside you'll find ample space for groceries, provisions and an area for a boutique or specialty retail. A wide hallway leads to a full kitchen and opens to a back deck, perfect for summer evenings or staff breaks. Upstairs the living quarters offer three decent sized bedrooms and a fresh three piece washroom-ideal for live-work flexibility or housing seasonal staff. A renovated airstream trailer currently serves as a trendy coffee/drink station. The property is perfect for pop up ventures and a generous yard is bursting with potential for picnics, hosting outdoor markets and incorporating classic Muskoka Games into the experience. The current owner has spent over $125K in recent improvements including new roof, soffit, eavestroughs, exterior and interior paint and has paved driveway and parking spaces. Inside a new furnace and A/C unit were installed along with new water system, electrical panel and kitchen and bathrooms were fully renovated. The General Store is already a well known destination and place to stop on the way to the cottage. Move in ready this property is a dream come true for entrepreneurs looking to live and work in the heart of Muskoka cottage country. With excellent road exposure, well established clientele and close proximity to popular destinations this is the ultimate blend of lifestyle and business opportunity. Own a landmark. Create a Business. Build a Dream. (id:42776)
Chestnut Park Real Estate
1024 Neals Road
Muskoka Lakes, Ontario
A rare opportunity to own an extraordinary Muskoka estate offering 635 feet of pristine lake frontage and 12.65 acres of forested privacy, just minutes from Bala. The main cottage is a stunning architectural masterpiece where rustic granite meets warm wood and walls of glass, framed by striking crosshatched beams inside and out. The gently sloped, landscaped lot leads to deep water with a gorgeous sandy beach, surrounded by towering pines and cedars. The architecturally designed double-slip boathouse mirrors the cottages elegance with expansive glass, resin plank decking, an open-concept interior with bathroom, and generous outdoor sitting areas. A two-bay garage with a private studio suite provides space for guests, while the adjoining vacant lot features 310 of clean granite shoreline and multiple building sites to capture long lake views and northwest sunsets. Together, these properties create a private Muskoka compound of unparalleled beauty and potential. (id:42776)
Chestnut Park Real Estate
74515 Woodland Drive
Bluewater, Ontario
Welcome to paradise!! This cozy cottage has a magnificent view of Lake Huron and it's world renowned sunsets. This 3 bedroom charmer has entertained and embraced the current owners for over 45 years, but it's time for a new family & new memories to to be realized by it's warm and heartfelt hug. 3 fresh & airy bedrooms with the warmth of cedar & pine . An open concept kitchen/living room and a 3 pc bath. A fireplace will cast a toasty glow on a cool evening. From walking up the tree lined drive to the inviting front door it just feels good. Open the door and saunter in and the first thing you see is a brilliant wave of deep blue water meeting the horizon of light blue skies and puffy white clouds, it's the stuff dreams are made of. You don't need to be big to be fabulous and this cottage only emphasizes that. The large lakeside deck extends the living space in the warm months and give you that breath taking view - private steps lead to a wonderfully deep sandy beach. White drapes frame the windows and enhance the rich jewel colors mother nature proudly displays. Close your eyes and listen to the whisper of the lake and and breeze through the trees and the promise of tantalizing events to be shared. This little jewel is incredibly private with a forest like feel your own Oasis that most can only dream about awaits your arrival. (id:42776)
K.j. Talbot Realty Incorporated
1024 Neals Road
Muskoka Lakes, Ontario
325 feet of pristine lake frontage with deep water and a gorgeous sandy beach, offering breathtaking long views and northwest sunset exposurejust minutes from Bala. A stunning architectural masterpiece where rustic granite meets warm wood and walls of glass, framed by dramatic crosshatched beams inside and out. The gently sloped, landscaped lot leads to the waters edge, surrounded by whispering pines and graceful cedars for complete privacy. The architecturally designed double-slip boathouse mirrors the cottages beauty with expansive glass, resin plank decking, an open-concept interior with bathroom, and generous outdoor lounging space. A two-bay garage with a private studio suite provides the perfect retreat for guests. Set amid 6.95 acres of forest, a meandering driveway winds through the trees to reveal a truly magical Muskoka paradise. (id:42776)
Chestnut Park Real Estate
0 Nipissing Road
Seguin, Ontario
Dream big on this extraordinary almost 700-acre canvas with private Blair Lake. Includes three adjacent and separate land parcels straddling the Townships of Seguin and Muskoka Lakes. Just minutes from the charming Village of Rosseau, this rare offering combines privacy, scale, and potential. With an independent planning options report highlighting the potential for future lot creation, the possibilities here are as vast as the land itself. Whether you envision a private estate, nature compound, development touch, or hunt camp, this property provides the foundation to bring your vision to life. The land unfolds in a tapestry of hardwood and deciduous forest, dramatic rock outcroppings, and serene lakefront, creating a setting that is both rugged and beautiful. Opportunities of this scale and character are rarely available in Muskoka Lakes or Seguin Townships. Build here. Invest here. Create a legacy. Contact now for more information. (id:42776)
Royal LePage Lakes Of Muskoka Realty
73 Findlay Drive
Collingwood, Ontario
Welcome to this spacious and immaculate custom bungalow in a prime location backing onto greenbelt! Offering an open-concept floor plan that perfectly blends comfort and style. The heart of the home is a bright island kitchen featuring crisp white cabinetry, abundant pot lights, and plenty of counter space. This home boasts 2+2 bedrooms and 2.5 baths, with gleaming hardwood floors throughout the main level. The inviting living room centres around a cozy gas fireplace. Walk-out to a large private deck with sleek glass railing perfect for relaxing or entertaining outdoors.The main floor primary suite offers a walk-in closet and an en-suite bathroom for your retreat at the end of the day. You'll also find a convenient main floor laundry room with inside access from the garage. There is a partially finished loft space above the garage which provides the perfect spot for storage, a playroom, studio, or creative escape.The fully finished lower level is designed for both functionality and fun, with a massive family room, two additional bedrooms, a full bathroom, and a versatile gym or home office. French doors open to a lower walk-out, bringing in natural light and providing easy access to the backyard. Nestled in an upscale and friendly neighbourhood, this home is close to top-rated schools, scenic parks and trails, skiing, beaches, and golf courses. (id:42776)
Royal LePage Locations North
138237 Grey Road 112
Meaford, Ontario
Welcome to a truly rare gem where the beauty of nature meets the richness of intentional living. Situated in the rolling countryside of Georgian Bay, this breathtaking 12 acre property offers more than just a 5 bedroom and 2 bathroom home. Lush and highly-established gardens boasting of fresh berries, herbs and vegetables, and fruit trees include a well established food forest, a swimmable spring-fed trout stocked pond, a sandy beach for recreation and a wildlife haven known for its excellent birding. This country charmed farm house offers high ceilings, large windows which allows the sunlight and outdoor space to pour into the home. The comfort of a wood burning fireplace, sunroom, and spacious bedrooms are just a few of the many features you can enjoy. Discover a rural lifestyle of adventure, self-sufficiency, inspiration that speaks to the soul. This special country property possesses stunning landscape views, and the natural beauty is ever so peaceful and relaxing all while being minutes to the lovely town of Meaford and shores of Georgian Bay. (id:42776)
Royal LePage Locations North
115 Ellis Drive
Blue Mountains, Ontario
Waterfront - Pristine Blue Mountains Waterfront Home directly across from Georgian Peaks Ski Club. This 5-bedroom, 4.5-bathroom property features a gourmet kitchen with a large walk-in pantry, open concept kitchen, Dining, Living room with a floor-to-ceiling stone fireplace and hardwood floors throughout. The main floor offers a primary bedroom with five-piece ensuite, and convenient laundry and mud room. Upstairs, two separate wings each provide two bedrooms with Jack & Jill baths and a spacious rec-room with an additional stone fireplace and ski hill views. There is a two-car garage and a one-car garage with access to the water for a total of three to store all your toys. Enjoy water access right your door, located on a quiet cul-de-sac, close to skiing, biking, golf, hiking, the Georgian Trail, Thornbury and all the areas amenities. (id:42776)
Royal LePage Locations North
60 52nd Street S
Wasaga Beach, Ontario
Charming Custom Built Bungalow Just Blocks from the Beach! Prime Location with Rental Suite Potential! Welcome to this beautifully finished 1,345 sq.ft. bungalow, built by local renowned builders VanderMeer Homes! Ideally located just a few blocks from the beach, a major superstore, and with a full athletic track right across the street, perfect for those who love a healthy, active lifestyle. This home offers the ideal blend of comfort, convenience, and future potential. Step inside to a bright and open main floor featuring 9 ft ceilings and a thoughtfully designed layout. The heart of the home includes three spacious bedrooms, including a primary suite with its own ensuite bath and a generous walk-in closet. A convenient mudroom and main-floor laundry add to the practical functionality of this home, making day-to-day living a breeze. The lower level remains unfinished, providing a blank canvas to truly make it your own. With plenty of space for a large rec room, additional bedroom, and ample storage, the basement also includes a separate entrance and is already roughed-in for a separate suite. Whether you're looking to create an income-generating one-bedroom suite or an extended living space for family and guests, the possibilities are there. Enjoy outdoor living with a covered front porch and a spacious 22' x 10' rear deck, ideal for morning coffee or entertaining on warm evenings. Built with quality in mind, the home includes stone accents, central A/C for year-round comfort, and modern finishes throughout. With its incredible location, walkable amenities, and bonus suite potential, this property is perfect for families, downsizers, or investors. Property taxes have not yet been assessed and are currently based on vacant land status. Don't miss your chance to own in this vibrant, fast-growing community. Don't miss out! Come live the 4-season lifestyle to it's fullest at 60 52nd St S in Wasaga Beach!! Finished basement option 50k more, Tarion warranty. (id:42776)
Royal LePage Locations North
79 Spencer Drive
Centre Wellington, Ontario
Welcome to 79 Spencer Drive in Elora, a well-maintained Wrighthaven-built 3+1 bedroom, 2 bathroom bungalow in one of the Elora's most sought-after neighbourhoods. Built in 2011, this home offers over 2,000 square feet of finished living space with the comfort and convenience of one-floor living. The main level features a bright, open-concept layout with a spacious kitchen, dining area, and living room ideal for both everyday living and entertaining. Three bedrooms are located on the main floor, including a primary suite with a walk-in closet and private ensuite. A second full bathroom and main-floor laundry add to the homes practicality. The partially finished basement offers a large rec room, an additional bedroom, and plenty of space for storage or future finishing. Outside, the property includes a private driveway, attached garage, and a low-maintenance yard. Steps from a neighbourhood park and the Elora Cataract Trailway, and a short walk to downtown Elora, this home is a great opportunity to enjoy quality construction in a prime location. (id:42776)
M1 Real Estate Brokerage Ltd
158 6th Avenue
Hanover, Ontario
This exceptional home is packed with both style and substance. A true stand-out in an awesome neighbourhood with wide streets, just steps from the hospital, grocery store, casino, and rec centre. Everything you need is conveniently located on the main floor, from 3 bedrooms to a beautifully renovated 5-pc bath featuring heated herringbone floors, a white oak vanity, and Kohler fixtures. You'll love this spacious kitchen and gathering in the bright, sun-filled living room. The finished basement is a bonus, offering a dedicated gym or play room with rubberized flooring and a custom oak bar. Upgrades like a new furnace and AC (2022), along with a whole-home water softener and filtration (2022). Step outside to enjoy a large, partially fenced yard with plenty of space for pets, play, or gardening. This home is a rare find: well-kept, thoughtfully updated, and ready for its next chapter. See it today and fall in love with comfort, convenience, and community. This move-in ready home has been well-kept and loved. All it needs is you. (id:42776)
Exp Realty
1 - 775 Campbell Avenue
Kincardine, Ontario
Welcome to Windermere Estates, where comfort, style, and convenience come together. This 4 year old end-unit bungalow townhome offers a relaxed lifestyle close to downtown Kincardine, steps from parks and walking trails, and just minutes to the lake. With 1,280 sq ft of thoughtfully designed living space, its ideal for retirees, downsizers, or anyone seeking easy, maintenance-free living. Built with quality and care, the home features a Shouldice stone exterior and in-floor gas radiant heat for cozy winters, while a heat pump keeps things cool in the summer. Natural gas hookup for BBQ make daily living simple and efficient. Inside, you' ll love the open-concept design, 9' ceilings, and a shiplap feature electric fireplace that adds warmth and charm. The living area open through patio doors to a 10 x 30 concrete patio with privacy fencing a perfect spot for morning coffee or evening gatherings. The primary bedroom includes a private ensuite with a tub/shower combo and a large room for side-by-side laundry, while the second bedroom and main bath with walk-in shower make hosting guests easy. A bonus craft room or office off the garage provides extra versatility, and the garage utility sink is a handy touch for any project. Enjoy peace of mind knowing the condo fee covers lawn care, snow removal, sprinklers, garbage, recycling, street lighting, and road maintenance. Just move in and enjoy! Centrally located near schools, the recreation centre, churches, and everything downtown Kincardine has to offer, this property truly combines modern comfort with small-town charm. Discover carefree condo living at its best and book your showing today! (id:42776)
RE/MAX Land Exchange Ltd.

