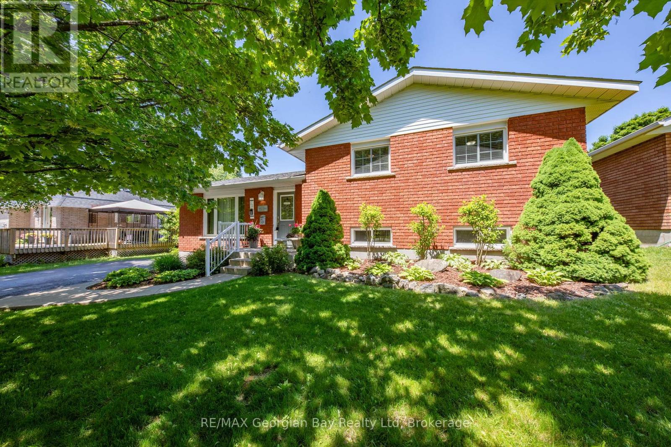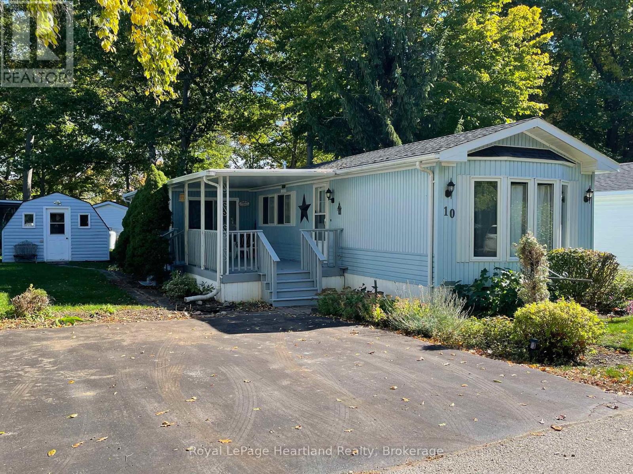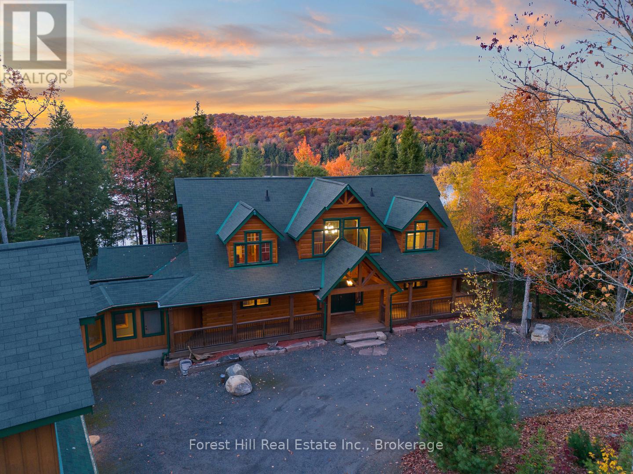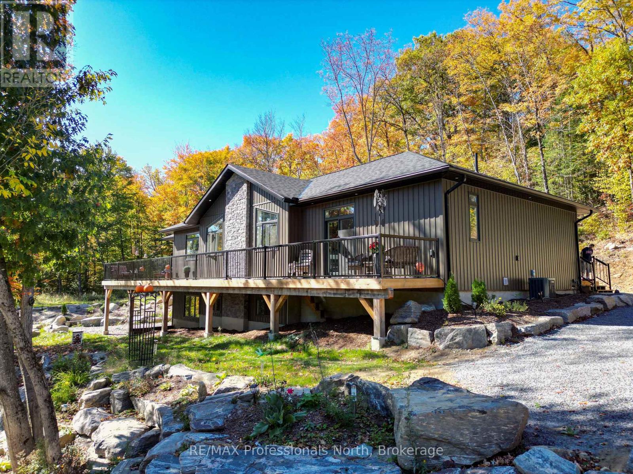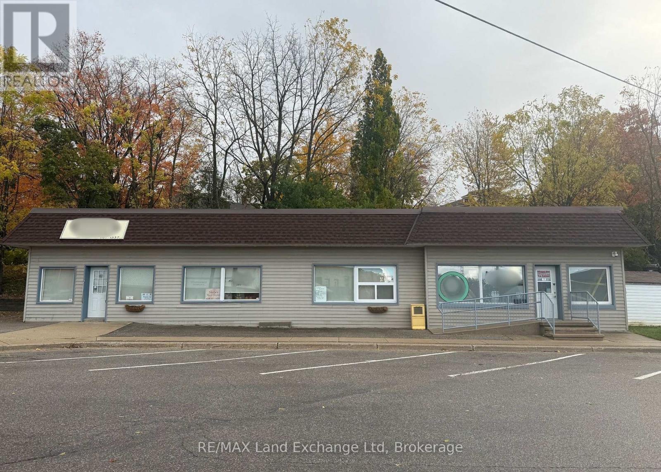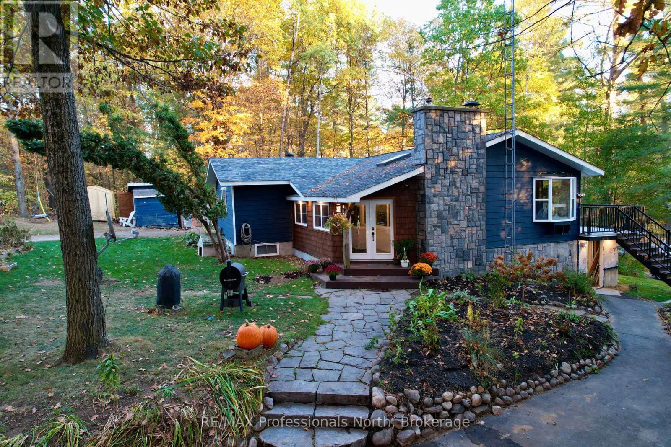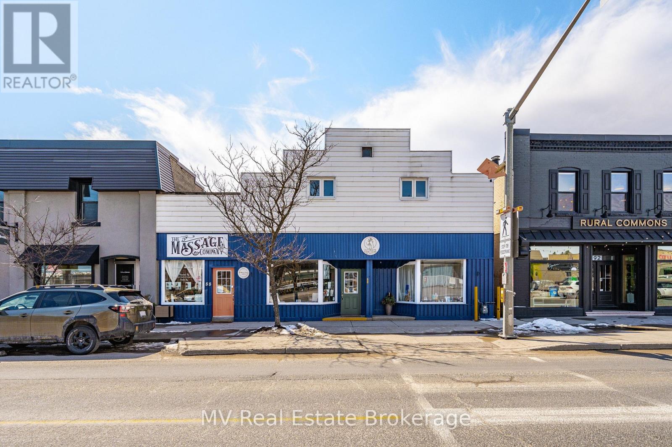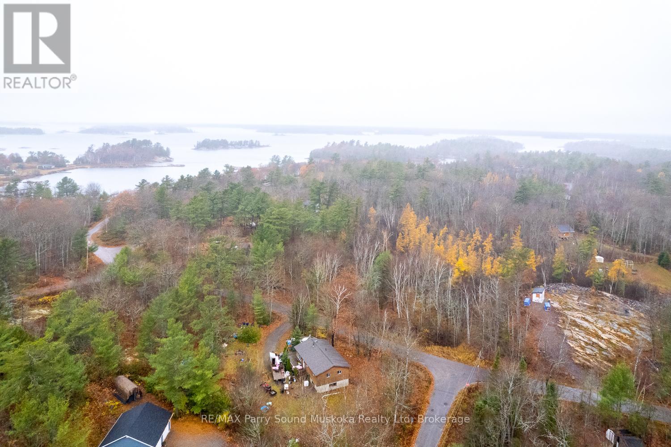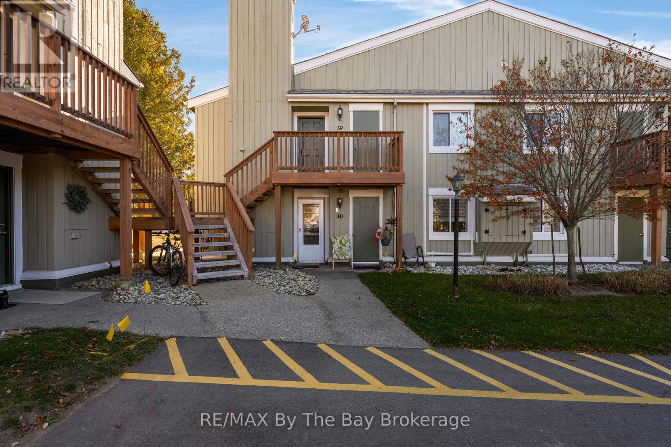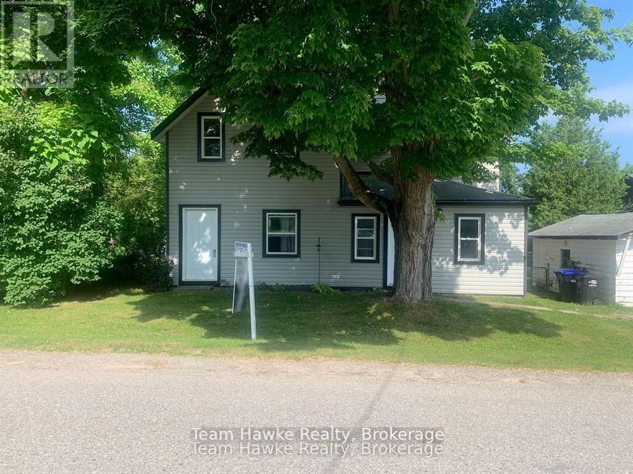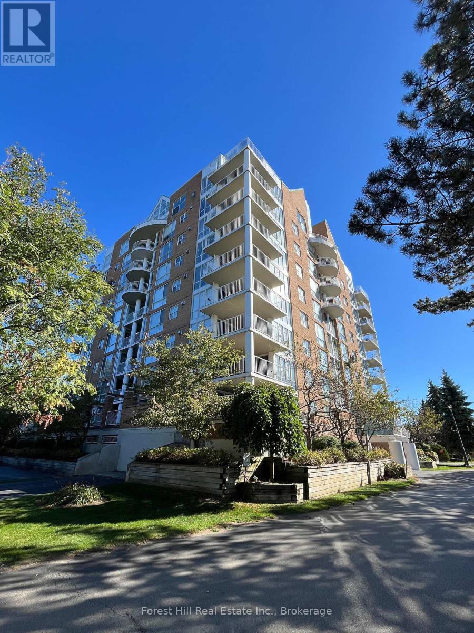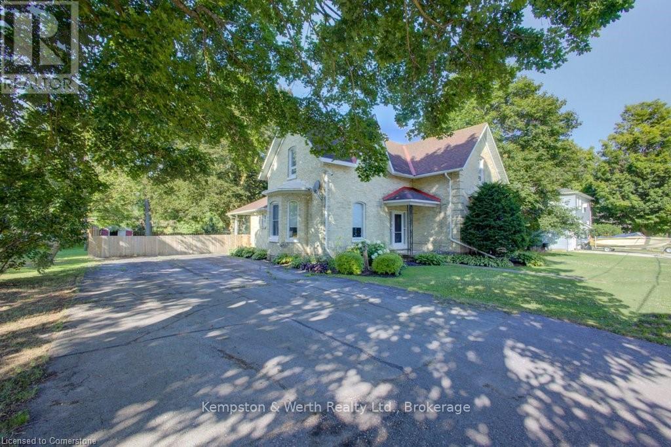32 Bonaventure Place
Penetanguishene, Ontario
A perfect 3-bedroom family home in a highly desirable neighbourhood! This beautiful all-brick property offers a bright kitchen, open living and dining spaces, and 2 bathrooms. The fully finished basement features a spacious rec room, plus an additional lower level with an abundance of storage. Outside, enjoy a meticulously maintained backyard complete with a deck, manicured trees, and charming garden spaces-an ideal setting for relaxing or entertaining family & friends. Additional highlights include a paved driveway, gas heat, forced air with central A/C, and true pride of ownership throughout. Conveniently located close to amenities, walking trails, and bilingual schools, this home checks all the boxes! (id:42776)
RE/MAX Georgian Bay Realty Ltd
10 Cree Lane
Ashfield-Colborne-Wawanosh, Ontario
This well loved and maintained home offers over 1,100 square feet of comfortable living space in the highly sought-after 55+ "lakefront" land lease community, Meneset on the Lake. Featuring 2 bedrooms and 1 bathroom with a relaxing soaker tub, the layout includes a combined kitchen and dining area with an abundance of cabinetry and ample counter space, ideal for those who love to cook and entertain guests. The bright and welcoming family room is lined with windows to capture natural light and includes a cozy gas fireplace. A patio door leads to the spacious 20.6' x 10.6' covered deck, perfect for enjoying morning coffee or social gatherings on those warm summer days. The laundry is conveniently located in the hallway just outside the bedrooms and bathroom. Mature gardens line the home with a privacy hedge to the north of the lot and the shed to store off season items is towards the back of the lot. Residents of this vibrant and active community enjoy access to a clubhouse, bocce ball courts, community gardens, a private sandy beach and stunning views of Lake Huron. Capture breathtaking sunsets, bask in the sun on those hot summer days, watch the boats pass by or read a book at one of the lakefront lookout areas for all to enjoy. Just minutes from the Town of Goderich, this affordable home offers a relaxed lifestyle in a vibrant and scenic lakefront community. Assignment lease option is available. (id:42776)
Royal LePage Heartland Realty
5017 Kawagama Lake Road
Dysart Et Al, Ontario
Impressively magnificent custom-built log home (True North - 4,560 sf ft) and over-sized, triple-car garage with a 2-bedroom guest loft on 8+ acres with 500+ feet of shoreline PRIVACY + 90' dock system! Pride of ownership, care and maintenance of the buildings and property are quite evident, as one explores this special listing on the south shore of Kawagama Lake, the largest lake in Haliburton with 240' of depth which supports lake trout & bass. This winterized log home is quite visually-striking with features that include its King Post designed entrance, lofted great room with a floor-to-ceiling granite stone fireplace, hardwood + pine flooring and pine accents throughout. The living area is an open concept and shared with a custom-designed kitchen and dining area with walkout to a screened-in gazebo area. The cottage has once slept 16 people and has 6-bedrooms and 4 bathrooms. The basement is finished with in-floor radiant heating and has a lakeside walkout on the ground level. Heated/covered breezeway from main dwelling to the garage/guest quarters. Drilled well, 2 septic systems (i.e. main cottage/home and for the guest area above the garage), geo-thermal heating & cooling system via lake water, backup generator, security system, high-speed internet, etc. The spacious primary bedroom is on the main floor and boasts a sunrise, soaking/jet~streamed Azzura tub, 5-piece bathroom, extra insulation in ceiling and wall for sound reduction and walk-in closet. Beautifully landscaped with granite rock stairs to the lake and a separate trail for an ATV or golf cart. Granite rock designed, outdoor fire pit, located under dark skies, bright stars and planets above. There is a vast network of trails on crown land nearby for hiking, ATVing, snowshoeing, snowmobiling and so much more! Convenient 4-season road access. This fantastic property is located just under 3 hours from Toronto. The SUNSETS and calls of loons, wolves and owls are FREE! (id:42776)
Forest Hill Real Estate Inc.
1203 Burlmarie Road
Lake Of Bays, Ontario
Welcome to 1203 Burlmarie Road! This large new custom built move-in ready home is conveniently located in Baysville, close to downtown and the many amenities the area has to offer. Just across the road and overlooking Bastedo Bay on Lake of Bays, the home sits on over 1 Acre and features nearly 2,000 sqft of finished main floor living space both open concept and private that includes 2 + 1 bedrooms and 3 bathrooms. The main floor boasts a huge kitchen with views of the backyard and open concept living and dining for interaction with guests. A Muskoka room, laundry room and access to the backyard on the main floor just off the kitchen area adds function and convenience. The sun soaked south facing Muskoka room ties into the wrap around front and back decks which provide plenty of space for enjoying a coffee in the morning or entertaining. The front yard features granite stone retaining walls, a beautiful pond, creek in the back and the side yard has a large grass area for activities. It is the perfect space to host guests coming to visit or campout on those summer evenings. The backyard is privately tucked away against the wooded backdrop. There is plenty of space for play sets, trampolines, outdoor storage, etc. The large driveway and flat area provides a great location for a future garage or storage building which the septic is oversized to accommodate. The home is well built, boasting ICF foundation walls, propane furnace, central air, HRV and drilled well. The basement is roughed in for an extra hot water tank and plumbing drains for living space and bedroom. Imagine being minutes away from the Beaches, Parks and Lakes that the area has to offer. Here, you'll have the convenience of amenities close by, and yet be surrounded by privacy & nature. Enjoy the sounds of nature from Bastedo Bay across the road, beavers splashing, ducks, geese and bullfrogs in nature's paradise. All of this, and yet a gorgeous property, only 2+ hours to the GTA and minutes to town. (id:42776)
RE/MAX Professionals North
11 Veterans Road
North Huron, Ontario
Don't miss this great opportunity - large building with 3 commercial units, all fully leased and recently updated. A turnkey investment with steady income! (id:42776)
RE/MAX Land Exchange Ltd
31 Falls View Road
Huntsville, Ontario
Great location in beautiful Port Sydney just a short walk to the Scenic Falls at Mary Lake with Beach, Boat Ramp, Golf, Walking trails and so much more to add to the lifestyle this location has to offer. Lower level contains a 2 bedroom in-law suite completely renovated and ready for extended family. Laundry available both up and down with a newer large 2020 septic system designed to handle both living quarters. Few items still a work in progress as the owner works to totally renew this prime location. Upper floor offers a wood burning fireplace and a large deck and screened room. Below is an extended sun room from the walk out lower area. Make this a large family home or enjoy extra space for extended family. Would make an ideal cottage setting as well with its proximity to Mary Lake and the Muskoka River. Extra insulation in attic and sound proofing in walls and the floor add to the many extra features added by the builder owner over the many years. (id:42776)
RE/MAX Professionals North
88-90 Main Street
Erin, Ontario
Prime Commercial Property in Downtown Erin! Discover an extraordinary investment opportunity nestled in the heart of Erin's Main Street, boasting an impressive 46.2 feet of premium commercial frontage. This expansive commercial building features two retail units with the original stone facade exuding historic charm and character. Key Features: Prime Location on Main Street, Offering High Visibility and Foot Traffic. Original Stone Frontage Adds Unique Character and Appeal. Spacious 3-Bedroom Apartment Over 2000 sq. ft. with Potential to divide into 2 or 3 units. Scenic Deck Overlooking Winding River, Providing a Serene Setting. Garage for 3 Vehicles and Additional Basement Storage Space. Parking for 2-3 Vehicles at Rear, Plus Adjacent Parking Lot for 8-10 Vehicles. Close Proximity to Guelph, Georgetown, Orangeville, Brampton, and Hwy 401. Why Choose This Property? This remarkable property offers an exceptional opportunity for multiple streams of income with its versatile layout and strategic location. Whether you're seeking retail space, residential rental units, or a combination of both, this property caters to various business and investment endeavours. Enjoy the picturesque backdrop of Erin's downtown, surrounded by a vibrant community and convenient access to major highways and neighbouring cities. Seize the chance to capitalize on this one-of-a-kind property in downtown Erin. Explore the potential for lucrative incomes and establish your presence in this thriving commercial hub. Be sure to check out the on-line floor plans and virtual tour. (id:42776)
Mv Real Estate Brokerage
591 Skerryvore Community Road
The Archipelago, Ontario
Charming 3 bedroom house in Skerryvore Community with direct access to Georgian Bay. Features an open-concept living area with wood stove. Primary bedroom includes 2 piece ensuite& two guest bedrooms. (id:42776)
RE/MAX Parry Sound Muskoka Realty Ltd
39 - 19 Dawson Drive
Collingwood, Ontario
Welcome Home to 19 Dawson Drive, Unit # 39 Located In The Beautiful Town of Collingwood. Perfect Location Close To Amenities, Trails and Close To Blue Mountain For Winter Activities.Step Foot In This Spacious Open Concept Unit With Ample Natural Light. Kitchen Offers Breakfast Bar Perfect For Entertaining, Plenty of Storage, Stainless Steel Appliances, Upgraded Sink, Soft Closing Drawers + Cupboards and Built-In Microwave. This Unit Has Two Spacious Bedrooms and 2 Bathrooms. Primary Bedroom Has Walk-Out To Deck. Enjoy This Carpet Free Unit Making it Easy to Maintain. In Unit Laundry Room With Stackable Washer and Dryer. Newly Installed Temperature Monitoring Thermostat For Cost Efficiency. Close To Restaurants, Downtown Collingwood, Grocery Stores, Shopping and Schools. Option To Be Sold Furnished or Unfurnished. (id:42776)
RE/MAX By The Bay Brokerage
54 Jephson Street
Tay, Ontario
This solid century home is move-in-ready and full of potential! Located in the heart of Victoria Harbour, this charming three-bedroom, two-bath home offers over 1,300 sqft of living space with a spacious open main floor, bright eat-in kitchen, and roomy main floor laundry room. Enjoy hardwood and laminate floors throughout, plus updated siding and lower windows in 2018. Situated on a large, fully fenced lot, the backyard offers ample room for outdoor enjoyment, from relaxing on the raised deck to playing catch on the lawn or taking on future outdoor projects. Located close to schools, parks, beaches, and just minutes from major amenities, including Highway 12, this is an ideal location for commuters heading to Orillia, Barrie, and beyond. Don't miss out on this opportunity to get into the market and add your personal touch to this lovely home. (id:42776)
Team Hawke Realty
402 - 24 Ramblings Way
Collingwood, Ontario
Welcome to Bayview Tower at Rupert's Landing. Collingwood waterfront living at an incredible value. This bright and well-maintained two-bedroom, two-bath condo offers the perfect combination of comfort, convenience, and access to one of the area's most desirable gated communities. The inviting layout features a kitchen with generous storage and included appliances, opening to a living area that walks out to a private covered balcony shared by both bedrooms. The primary suite offers its own balcony access, a large closet, and a private ensuite, while the second bedroom, also with it's own balcony access, provides flexibility for guests, family, or a home office. Enjoy every day like a getaway with Rupert's Landing's exceptional amenities: a private marina with kayak and paddleboard storage, an indoor pool, hot tub, sauna, fitness centre, clubhouse, and tennis and pickleball courts. Stroll through beautifully maintained grounds that connect to the Georgian Trail, ideal for walking, cycling, or exploring Collingwood's scenic shoreline. Perfectly positioned for four-season living, you're just minutes from Blue Mountain's ski slopes, Georgian Bay's sandy beaches, downtown Collingwood's shops and restaurants, and several premier golf courses.This condo includes one parking space plus visitor parking, offering low-maintenance living and year-round recreation. Experience the true Collingwood lifestyle with the best value on the waterfront. (id:42776)
Forest Hill Real Estate Inc.
34 Queen Street
Huron East, Ontario
Enjoy the serenity and comfort of a family home in the small and friendly community of Brussels. Come see this lovely two-story all brick home featuring a fully remodeled kitchen, updated bathrooms, new flooring, and tall ceilings. Bright and open throughout, your new home includes 3 bedrooms, 2 bathrooms, and is set on a large lot in a quiet family friendly neighbourhood. Move-in-ready, the home also boasts a formal dining room, large family room with natural gas fireplace, and ample storage throughout. Bring the kids and pets outside to the sprawling fenced back yard, enjoy the mature trees, perennial gardens, paved double wide laneway, & welcoming patio area for entertaining your guests. The quaint village of Brussels & surrounding area is filled with nature, snowmobile trails, gorgeous gardens, family restaurants, farmers markets and historical sites. A great location and home to raise your family. (id:42776)
Kempston & Werth Realty Ltd.

