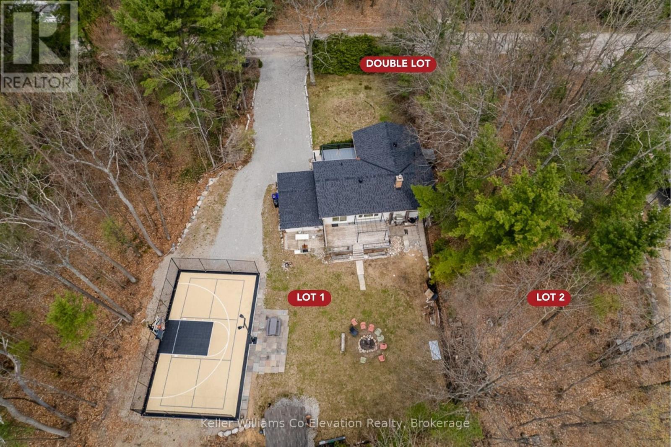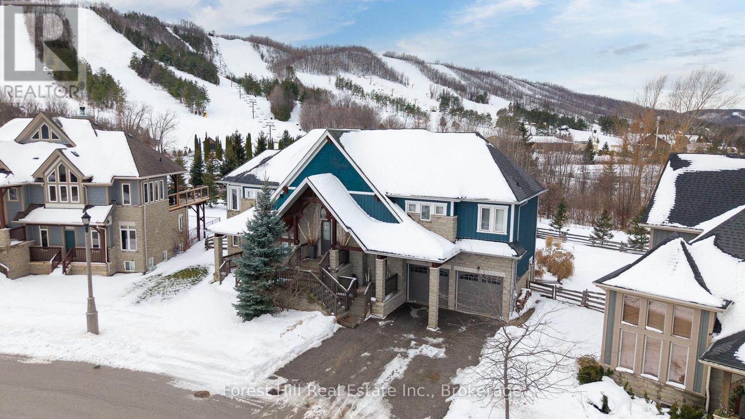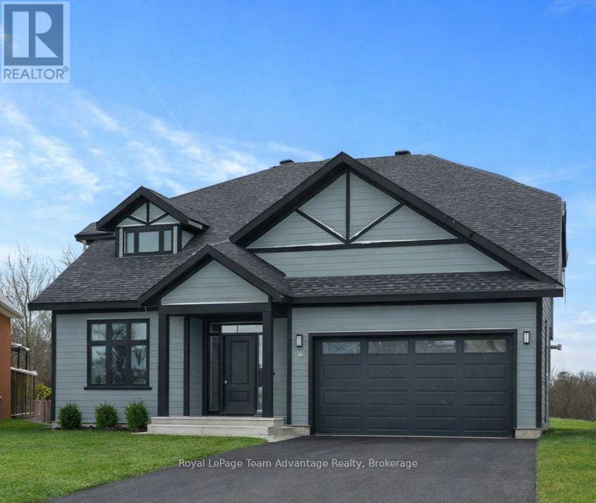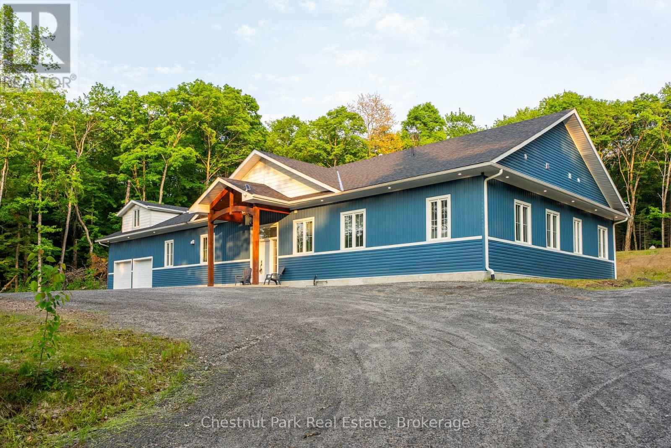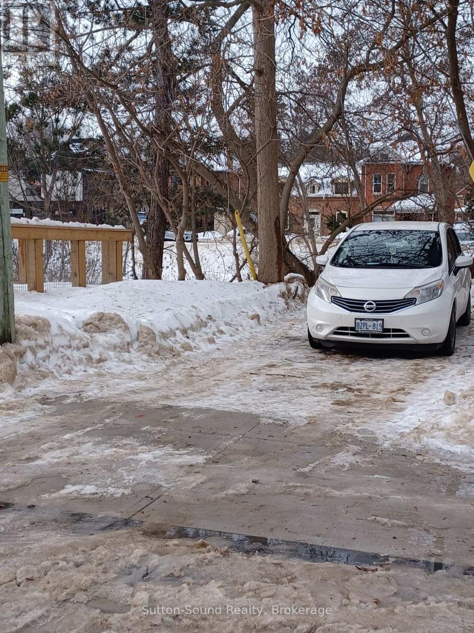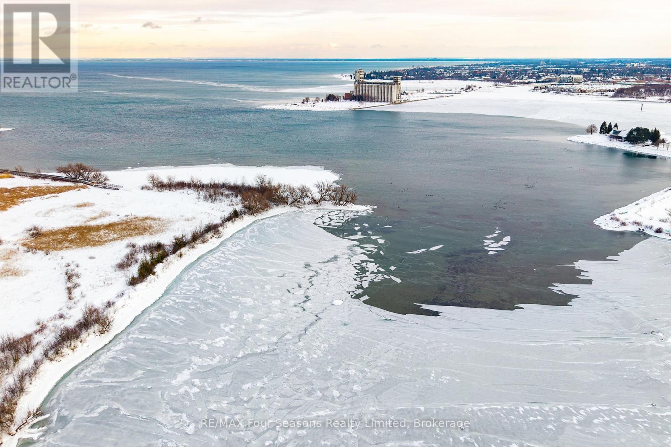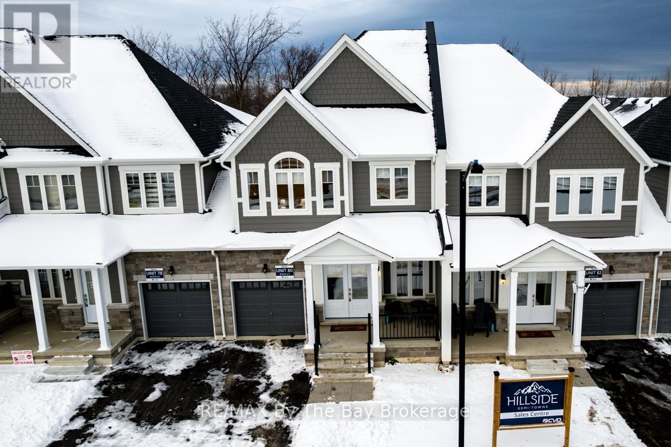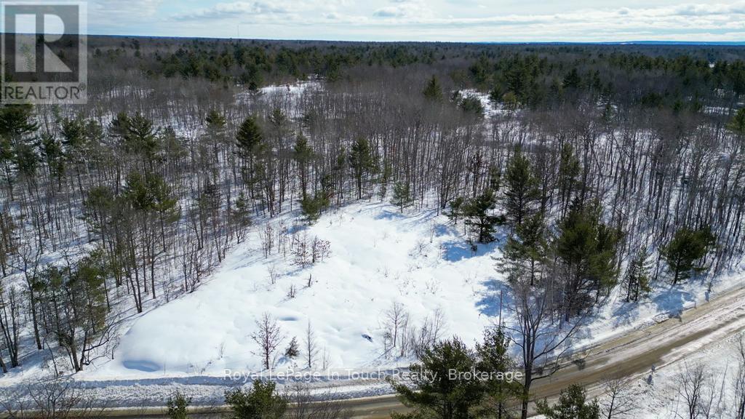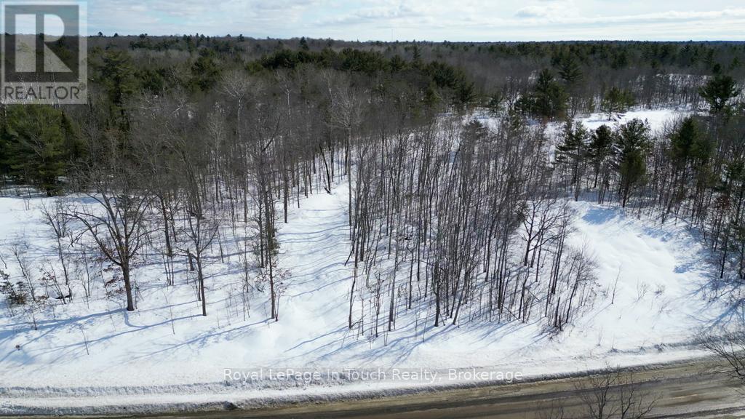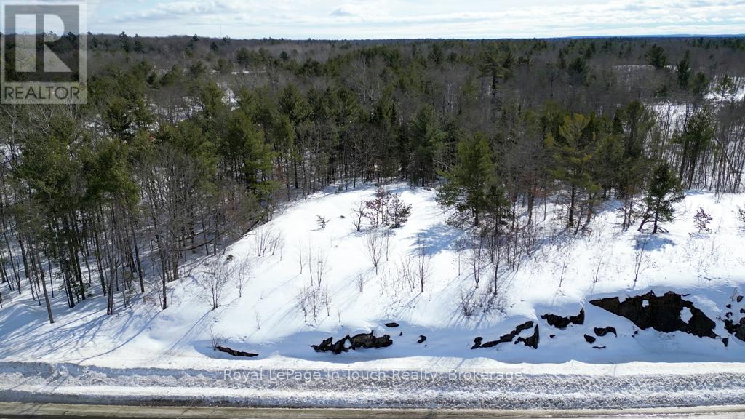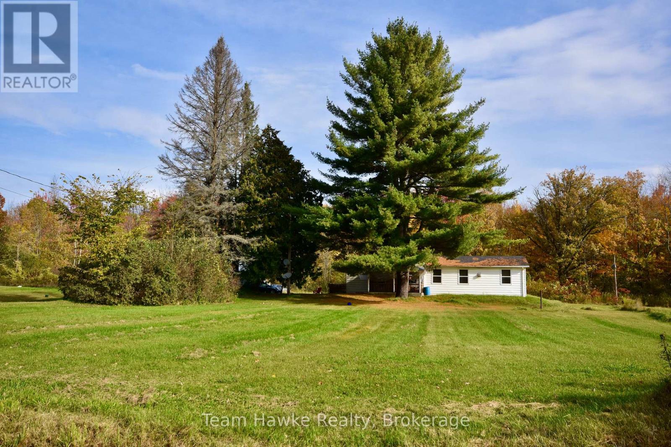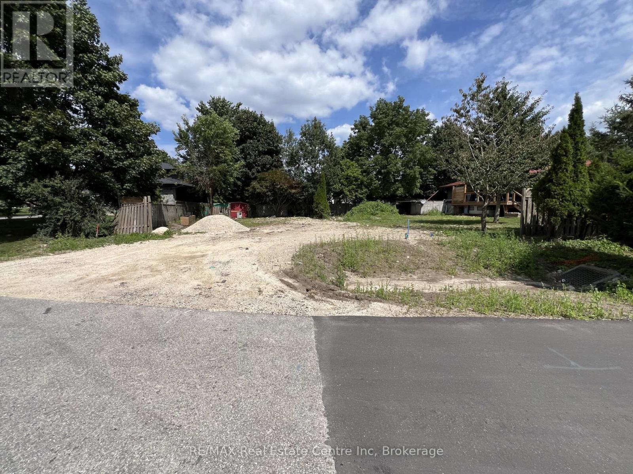17 Tucson Road
Tiny, Ontario
This beautifully updated 3+2 bedroom, 2 bathroom family home is nestled on a picturesque 92' x 180' treed DOUBLE lot, offering both charm and privacy. Inside, the open-concept layout showcases an elegant chef's kitchen complete with quartz counters, a center island with breakfast bar, large sink, and pot lighting throughout. The bright living space flows seamlessly to a spacious deck, overlooking a spectacular outdoor area featuring a sports court, smart home security system, and outdoor pot lights illuminating the property. A truly delightful home perfect for creating cherished family memories for years to come. (id:42776)
Keller Williams Co-Elevation Realty
173 National Drive
Blue Mountains, Ontario
A rare opportunity to own one of the few true ski-in/ski-out family homes in the prestigious Orchard community, 173 National Drive is being offered for the first time in nearly 20 years. Set on the largest lot in the development, this exceptional reverse pie-shaped property offers over 150 ft of direct frontage backing onto Craigleith Ski Club, capturing uninterrupted views of the slopes and escarpment in every season. Thoughtfully positioned for privacy, the home delivers a true alpine setting designed for four-season family living. Just steps from the V-Hill chair, mornings begin with effortless first tracks while the ability to ski home for lunch makes family days on the hill easy and flexible. The club shuttle at the doorstep simplifies après-ski, lessons, and events, and direct access to private year-round trails encourages outdoor adventure beyond winter. Inside, the sought-after Panorama model features a dramatic Normerica great room with soaring ceilings and upgraded windows that frame the mountain views. Warm pine trim, upgraded oak hardwood flooring, and custom finishes create the timeless feel of a luxury ski chalet. The home offers five bedrooms and four bathrooms, including a private primary retreat, along with two spacious family rooms providing ample space for children, guests, and multigenerational gatherings. The finished lower level is set up as a games and recreation room, ideal for evenings after the slopes. Recent improvements include new appliances installed in December 2025, and the seller will refinish the hardwood flooring prior to closing upon request. Residents enjoy exclusive access to Orchard amenities including pool, tennis, and pickleball courts just steps from the backyard. Whether as a full-time residence or a cherished weekend retreat, this is a truly irreplaceable family ski chalet offering. (id:42776)
Forest Hill Real Estate Inc.
Royal LePage Locations North
18 Avery Court
Parry Sound, Ontario
Welcome to one of Parry Sound's most impressive newer homes. Built in 2024 and tucked away on a quiet cul-de-sac surrounded by beautifully maintained homes and gardens, this residence strikes the perfect balance between elevated design and everyday practicality-ideal for modern family living and effortless entertaining. The main level is bright and inviting, featuring an open-concept layout with elegant tray ceilings, a seamless living and dining area, and a stylish kitchen complete with an island and walk-out to a covered patio-perfect for easy indoor-outdoor living. A convenient powder room and an attached double garage complete this level. Upstairs, three generously sized bedrooms include a standout primary retreat with a walk-in closet and a spa-inspired ensuite showcasing a freestanding soaker tub, walk-in shower, toilet, and bidet. The remaining bedrooms are thoughtfully connected by a well-appointed Jack-and-Jill four-piece bathroom. The walk-out lower level adds exceptional flexibility with a spacious rec room, spare room, three-piece bathroom, laundry area, utility room, and cold cellar-all opening to the rear deck and backyard. Outside, enjoy paved parking and a yard with plenty of room for a trampoline, patio set, or simply relaxing and letting kids play. Thoughtfully designed and truly move-in ready, this home stands out for all the right reasons and is sure to impress. (id:42776)
Royal LePage Team Advantage Realty
1153 Deer Lake Road
Perry, Ontario
Step into this incredibly vast and stunning newer built home located on approximately 2.6 acres in the Township of Perry. This is main floor living at its finest! Offering 6 bedrooms and 5 bathrooms, all designed with comfort in mind. With well over 4000 sq.ft of well planned space, this property has it all. The open concept kitchen, dining and living areas create a seamless flow, offering a huge space perfect for entertaining friends and family, they can all gather and stay here! The modern and bright kitchen offers oversized stainless steel appliances, and a large island for all of your cooking needs. The great room offers impressive vaulted ceilings and a wood accented fireplace, allowing for plenty of room to kick back and relax by the fire. This space also provides access to the private yard via two double french doors to the oversized patio. Enjoy the luxury of 2 primary bedrooms with their own ensuites, in addition to 4 more bedrooms sharing Jack and Jill bathrooms, providing even more comfort and privacy. Set on an elevated lot with a charming circular driveway, this home combines elegance with functionality, with enough parking between the attached double garage and driveway for friends, family and more. The attached two-car garage includes a finished loft above, which can serve as an additional bedroom or a fun games room for the kids. The automatic generator will ensure your comfort. Located on the desirable Deer Lake Road not far from Emsdale and access to Hwy 11 , this home is a rare find! Only minutes to Deer Lake, Doe Lake, the town of Kearney, post office, convenience stores, liquor store and restaurants. Here you will also find access to Kearney's three-chain lakes and public beach. Access to Algonquin Park is only a short drive away. Some of the best trails for snowmobiling and ATV'ing are close by as well. There is always something to do, so don't miss your chance to own this spectacular property schedule your showing today! (id:42776)
Chestnut Park Real Estate
X 1st Avenue E
Owen Sound, Ontario
Vacant land along the Sydenham River, currently used for parking. This stretch of 1st Ave East is being improved by the City of Owen Sound as part of the River District. There is a lovely boardwalk along the river here. (id:42776)
Sutton-Sound Realty
25 - 44 Trott Boulevard
Collingwood, Ontario
Wake up every day feeling like you're on vacation. This ground-level 2-bedroom, 2-bathroom condo offers an unbeatable Georgian Bay lifestyle just minutes from Collingwood. With a spacious kitchen, a separate laundry room, and walkouts from both the living room and bedroom, indoor living flows effortlessly to a private patio overlooking the bay-your front-row seat to sunrise, sunsets, and ever-changing water views. Step outside to private walking trails, spend winter days skiing at Blue Mountain, summers golfing or by the water, and enjoy vibrant, year-round activities close to home. Whether you're seeking a full-time residence, weekend retreat, or low-maintenance lifestyle surrounded by nature, this is a place where memories are made and every season is something to look forward to. (id:42776)
RE/MAX Four Seasons Realty Limited
80 - 190 Crosswinds Boulevard
Blue Mountains, Ontario
New, Move-In Ready Semi-Townhome at Blue Mountain (Skater Model)Welcome to Hillside Semi Towns at Blue Mountain. This brand-new, never-lived-in 3-bedroom, 3-bathroom semi-town offers approximately 2,008 sq. ft. of finished living space with a modern, efficient layout and 9' ceilings on the main floor. The home is fully completed and ready for immediate occupancy, making it an excellent option for both end users and investors. Zoned for Short-Term Accommodation (STA), part of the Blue Mountain Village Association, and situated on a ravine lot, the property provides privacy, flexibility, income potential, and access to year-round village amenities. Enjoy low-maintenance living just minutes from Blue Mountain Resort, skiing, golf, trails, dining, and local amenities. Includes Tarion New Home Warranty. A rare opportunity to secure a new construction home in one of Southern Ontario's most desirable four-season destinations. (id:42776)
RE/MAX By The Bay Brokerage
408 South Bay Road
Georgian Bay, Ontario
This estate lot consists of approximately 5.68 acres of mixed forest with beautiful granite outcroppings. It is only a few minutes away from a nearby marina and access to Georgian Bay and the closest golf course is only 10 minutes away. In the winter, there are OFSC snowmobile trails nearby as well as ski hills within 30 minutes or so. This would be the ideal place to build your dream home. Buyer will be responsible for development fees and encouraged to do their own due diligence. HST will be applicable to the sale price of this property. *** NOTE: The building sites shown on the plan were only suggested for purposes of lot approval to show that conditions could be met. It would be possible to propose alternate locations when applying for a permit. (id:42776)
Royal LePage In Touch Realty
434 South Bay Road
Georgian Bay, Ontario
This estate lot consists of approximately 5.11 acres of mixed forest with beautiful granite outcroppings. It is only a few minutes away from a nearby marina and access to Georgian Bay and the closest golf course is only 10 minutes away. In the winter, there are OFSC snowmobile trails nearby as well as ski hills within 30 minutes or so. This would be the ideal place to build your dream home. Buyer will be responsible for development fees and encouraged to do their own due diligence. HST will be applicable to the sale price of this property. *** NOTE: The building sites shown on the plan were only suggested for purposes of lot approval to show that conditions could be met. It would be possible to propose alternate locations when applying for a permit. (id:42776)
Royal LePage In Touch Realty
446 South Bay Road
Georgian Bay, Ontario
This estate lot consists of approximately 6.06 acres of mixed forest with beautiful granite outcroppings. It is only a few minutes away from a nearby marina and access to Georgian Bay and the closest golf course is only 10 minutes away. In the winter, there are OFSC snowmobile trails nearby as well as ski hills within 30 minutes or so. This would be the ideal place to build your dream home. Buyer will be responsible for development fees and encouraged to do their own due diligence. HST will be applicable to the sale price of this property. *** NOTE: The building sites shown on the plan were only suggested for purposes of lot approval to show that conditions could be met. It would be possible to propose alternate locations when applying for a permit. (id:42776)
Royal LePage In Touch Realty
2645 St Amant Road
Severn, Ontario
Escape to the tranquility of this 3-bedroom home nestled on a sprawling 110-acre property. This is a rare opportunity to own your own piece of paradise with the potential to subdivide and sell for future investment. The possibilities are endless. Explore, expand, and create your vision on this vast canvas.Potential for severance, approx. two fifty acre lots. (id:42776)
Team Hawke Realty
43 Ridgeway Avenue
Guelph, Ontario
Prime Residential Building Lot - Guelph, OntarioRare opportunity to build your dream home on this generous 88 ft x 80 ft residential lot located in the desirable City of Guelph. This well-proportioned parcel offers ample space for a custom single-family residence with room for outdoor living, landscaping, and parking.Situated in an established neighborhood, the property is close to schools, parks, shopping, transit, and major commuter routes, making it an ideal location for families, professionals, or investors. Enjoy the convenience of city services while designing a home tailored to your lifestyle.Whether you're a builder or end-user, this lot presents excellent potential in one of Southwestern Ontario's most sought-after communities. (id:42776)
RE/MAX Real Estate Centre Inc

