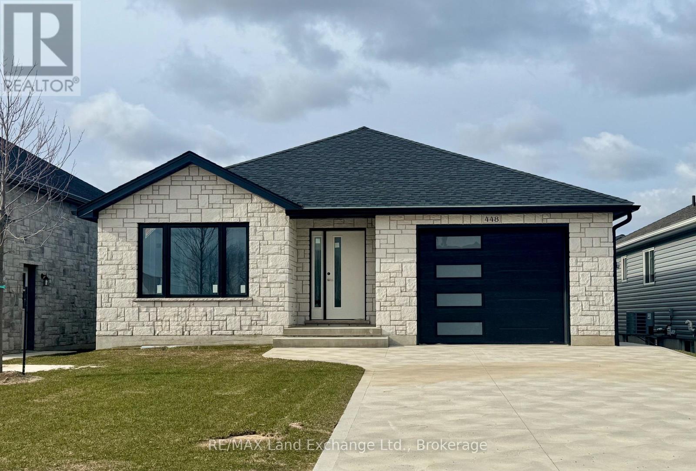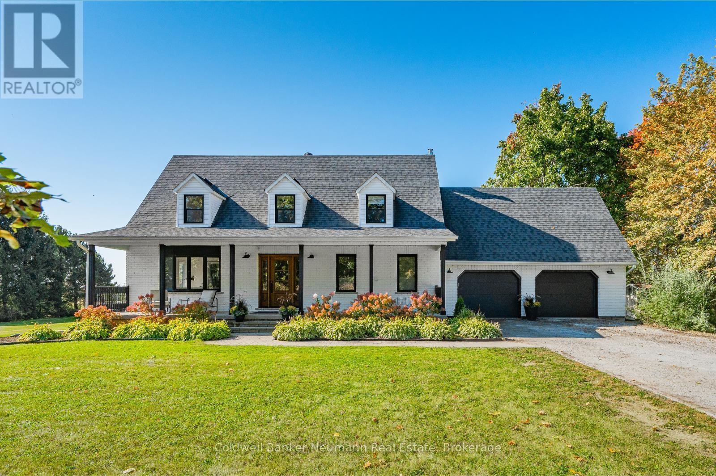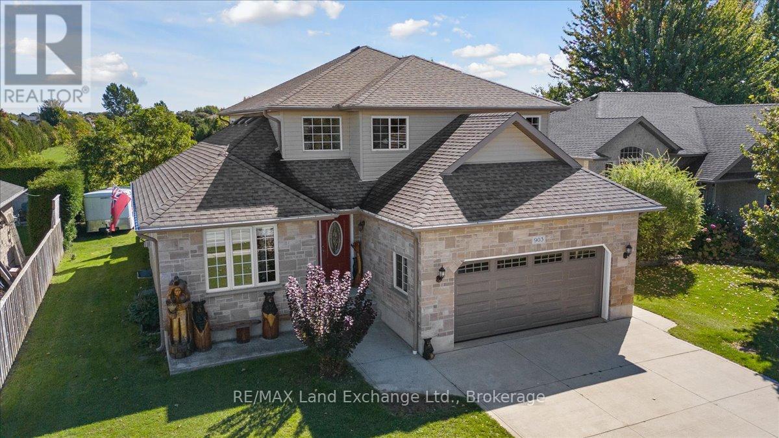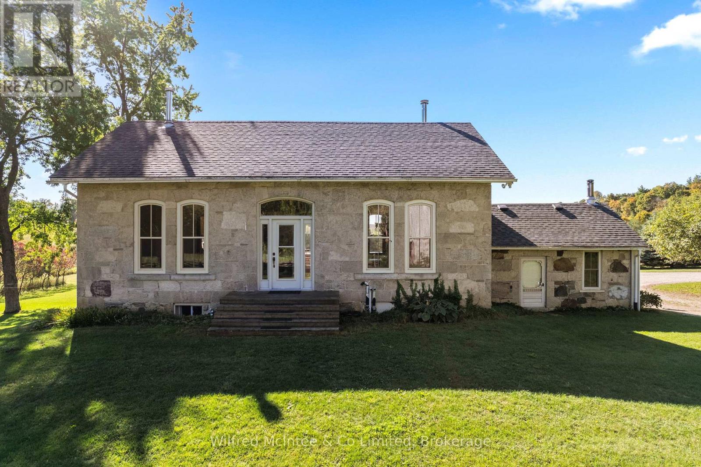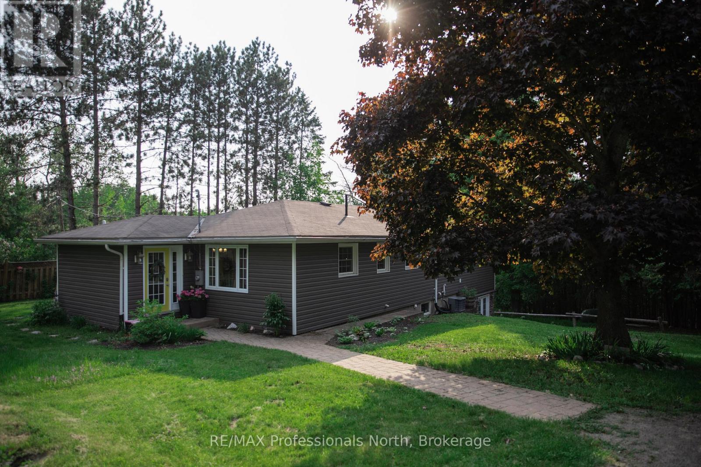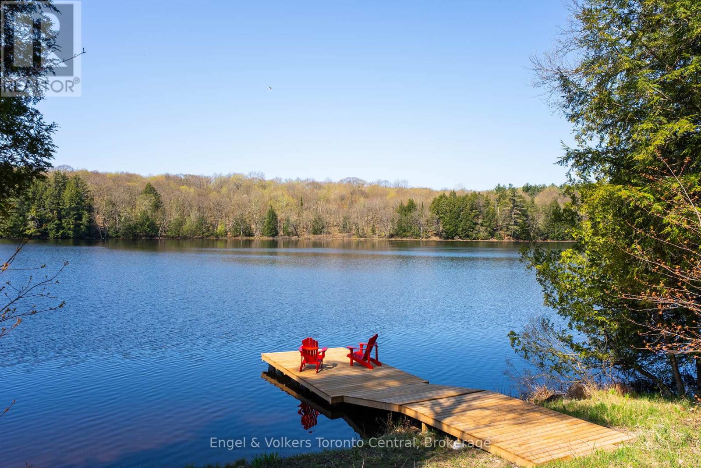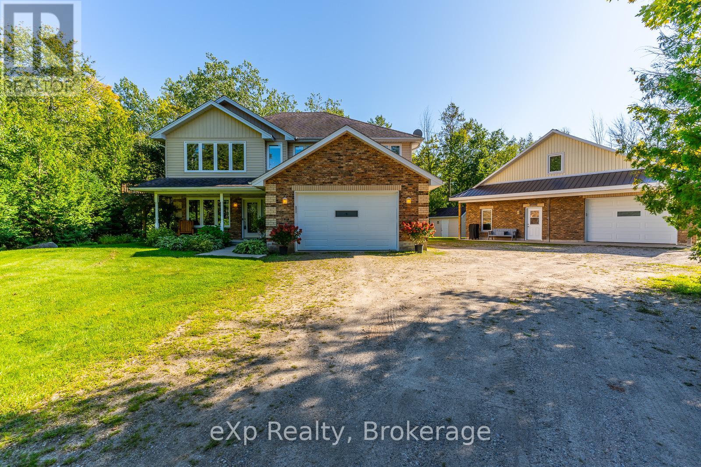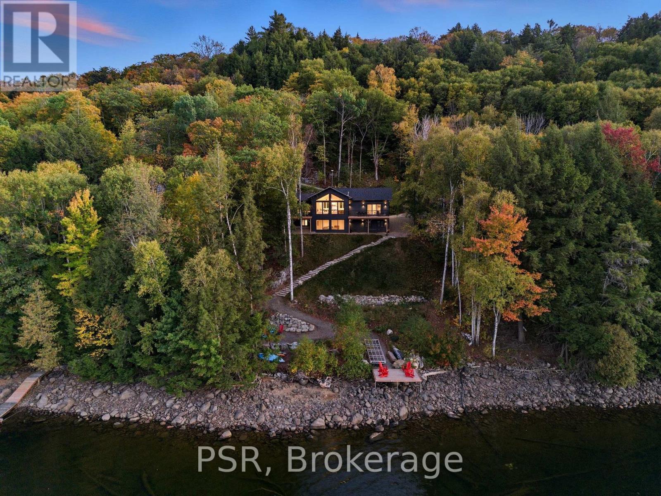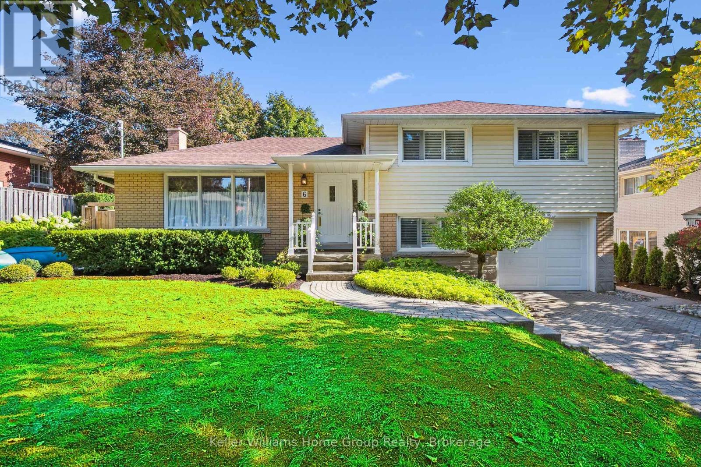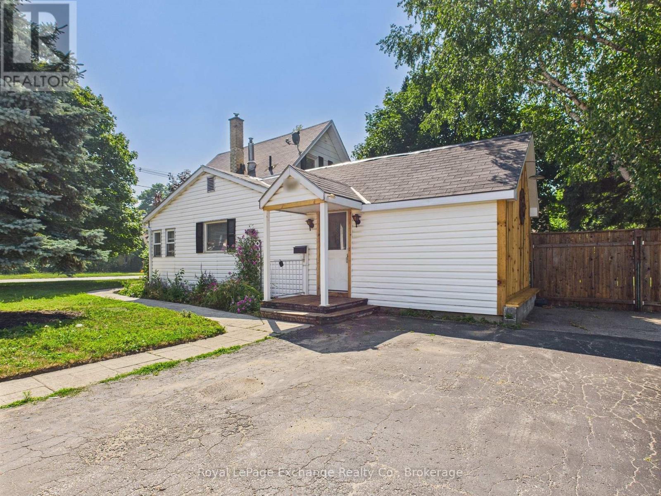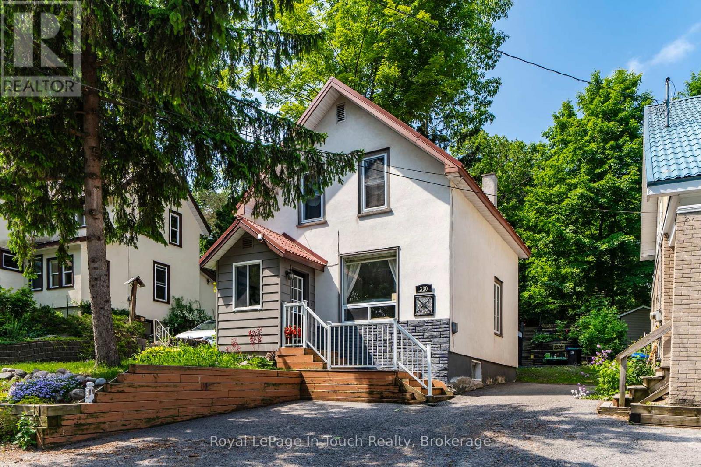844 22nd Avenue A
Hanover, Ontario
Semi Detached home with finished basement built by Candue Homes! This home offers an open concept feel in the kitchen and living area with a patio door walk out to the private back deck. You'll find 2 bedrooms on the main level, one being the master with a walk in closet and 3 piece ensuite bath. Also on the main you'll find laundry, another 4 piece bath and access to the attached garage. The lower level of this home offers one more bedroom, a spacious rec room, lots of storage and a 3rd bathroom. Tarion Warranty, paved driveway, sodded yard and appliances are all included. *Interior photos are of a home by the builder with the same layout. (id:42776)
Keller Williams Realty Centres
448 Burnside Street
Saugeen Shores, Ontario
This beautiful 3+2 bedroom bungalow is drywalled at 448 Burnside Drive in Port Elgin, offering 1,303 sq ft of thoughtfully designed living space on the main floor. For those ready to move quickly, this home can be completed in as little as 60 days. The main floor features a stylish open-concept layout with hardwood flooring in the living room, dining area, and kitchen, while the bedrooms are finished with cozy carpeting. Convenient main floor laundry adds to the functionality. The finished basement extends the living space with two additional bedrooms, a full 3-piece bathroom, and a spacious family room perfect for guests or growing families. Additional highlights include a concrete driveway, sodded yard, gas forced-air furnace, and central air conditioning for year-round comfort. Prices subject to change without notice. (id:42776)
RE/MAX Land Exchange Ltd.
5458 Sixth Line
Guelph/eramosa, Ontario
Welcome to your modern farmhouse retreat, surrounded by scenic farmland and offering a peaceful escape from city life. Set on a one-acre lot, this thoughtfully updated home blends contemporary style with everyday functionality.A charming covered porch welcomes you as you arrive, perfect for peaceful moments or greeting family and friends. Inside, you'll find over 2,300 square feet of finished living space, along with a spacious unfinished basement. With 3 bedrooms and 3 fully renovated bathrooms, there is plenty of space to relax or entertain.The main floor offers a flexible layout that includes a bright living room, a separate office (or formal dining or playroom), a cozy family room, and a convenient laundry area. Sunlight pours in through large rear-facing windows, showcasing picturesque views of the private backyard. The entire home has been updated from top to bottom, including brand new flooring throughout in 2023.Upstairs, two generously sized bedrooms, a renovated four-piece bathroom (2018), and a cozy reading nook provide comfortable living space. The spacious primary suite features a walk-in closet, a newly renovated ensuite (2024), and room for a private seating area.Step outside to enjoy a backyard oasis with a newly finished deck (2022), surrounded by mature trees and open farmland. Evenings can be spent around the fire pit while the kids play and swim, creating the perfect summer scene.This home offers rural tranquility with modern updates and is located just minutes from town. Recent upgrades include heat pump (2025) windows, doors, soffits and eaves (2018), fireplace insert, lentil and chimney liner (2019), powder room (2020), well pump (2022), water heater (2023), water softener (2023), washer and dryer (2023), dishwasher (2024), and ensuite bathroom (2024).This is more than just a home. It is a lifestyle designed for comfort, connection and lasting memories. (id:42776)
Coldwell Banker Neumann Real Estate
903 Highland Street
Saugeen Shores, Ontario
Welcome to this great 2-storey home in the heart of Port Elgin, tucked away on a mature lot just minutes from downtown, the beach, and top-rated schools. With over 2,100 sq.ft. of thoughtfully designed living space, this home perfectly balances comfort and style. The bright eat-in kitchen boasts quartz counters, a large island, and views of the private backyard. Upstairs, the spacious primary suite features a walk-in closet and a spa-like ensuite with a stand-up shower and separate soaking tub. Two additional bedrooms and a full bath complete the upper level. The main floor also offers a powder room, laundry, and a versatile den ideal for a home office. The fully finished lower level expands your living space with a large recreation room anchored by a cozy gas fireplace, two extra bedrooms, a full bath, and abundant storage options. Outside, unwind in your backyard oasis with tiered decking and a hot tub. An oversized double garage adds the finishing touch to this exceptional property. (id:42776)
RE/MAX Land Exchange Ltd.
302148 Con 2 Sdr
West Grey, Ontario
An exceptional stone farmhouse set in the middle of 71.65 acres of rolling hills, mature forest and beautiful views. This functional estate includes 35 workable or cleared pasture acres, and 35 acres of woodland with ponds and trails. Ultimate privacy is assured via the long, tree-lined lane leading to the historic 1870s stone house. With its unmistakable character and modernized farmhouse charm boasting over 2200 sq.ft of space, 3 bedrooms and 2 full bathrooms with space for more. Perfectly blending history and modernity, featuring hardwood floors and an updated modern kitchen. The home retains its original trims and moldings, cozy certified woodstoves (plus the convenience of propane forced air furnace with a/c), a full walk-out lower level with a bathroom featuring in-floor radiant heat, and an inviting exposed stone bedroom or bonus family room with propane stove. The clean and prepared open attic (35'6x11'7) is ready for conversion into additional living space, a cozy bedroom suite or office- the inspiring canvas is ready. The property's crowning jewel is the original 54x53 bank barn. The upper barn space is ideal for storage but well enough maintained and preserved to set the stage for event hosting with carriage lights mounted on the beams and fairy lights strung along the rafters. While the lower level workshop/garage is perfect for multiple vehicles, equipment storage, or a clean slate for horse stable and tack room conversion. The truly inspiring aspect of this property's location is how it backs onto the desirable unassumed sand road providing direct access for activities like quiet walks, horseback riding, or cross-country skiing into the vast 428 acres of Allen Parks forested lands. With groomed trails and the most beautiful and bountiful natural trillium blooms in Ontario. Your search is over for an unique estate offering both historical charm and vast functional potential as a hobby or horse farm, rural retreat, event host, and private oasis. (id:42776)
Wilfred Mcintee & Co Limited
22 Robert Drive
Faraday, Ontario
Welcome to this bright, spacious 3+1 bedroom home. The home is modern, updated and awaiting a family or couple to begin their next chapter. The kitchen is sleek and designed for function and ease. The dining area is perfect for large family functions or friends over for dinner. As you move through this flowing home you will find a large master bedroom, 2 well sized bedrooms and a family friendly main bath. In the lower level there is an additional bedroom and 3 pc bath. An oversized family room is perfect for those cozy family night gatherings. A converted garage provides a recreation room with plenty of space to hang out, yep the pool table is included! With nearly 2 acres of land there is plenty of room for the family to play, grow gardens, or house your toys. There is a trail system just minutes from your front door. Conveniently located off Hwy 62S you can be in Bancroft in minutes or Belleville/Hwy 401 in as little as an hour. (id:42776)
RE/MAX Professionals North
1457 Lake Joseph Road
Seguin, Ontario
Embrace the beauty of fall in Muskoka with this exceptional opportunity on the serene shores of McTaggart Lake. Set on 2.82 acres with 192 feet of private frontage, this property is more than just a cottage - its a four-season lifestyle investment. Two fully updated cottages provide the ultimate flexibility: a multi-family retreat, a rental opportunity, or a year-round home base. Recently refreshed with new appliances, stylish finishes, and light-filled interiors, both cottages are move-in ready perfect for cozy weekends by the firepit or gathering with family as the leaves turn. Outside, newly landscaped grounds create a low-maintenance backdrop for fall entertaining, while the detached garage/workshop adds functionality for hobbies, storage, or preparing for winter projects. With a drilled well, ample parking, and quality workmanship throughout, you can relax knowing this property is designed for comfort in every season. Swim off the dock in summer, sip cider by the water in autumn, or enjoy snowshoeing and skating when winter arrives. With 5 bedrooms, 5 bathrooms, soaring cathedral ceilings, expansive decks, and two finished walkout lower levels, there's space for everyone to gather and make memories. Perfectly located just minutes from a public boat launch on Lake Joseph and Rocky Crest Golf Resort, and with convenient year-round access off Lake Joseph Road just a few minutes from Highway 400, you'll enjoy seamless seclusion and connection. This is your chance to secure a turnkey waterfront escape before winter - a property that blends privacy, modern convenience, and timeless Muskoka charm. (id:42776)
Engel & Volkers Toronto Central
98 Birch Street
South Bruce Peninsula, Ontario
Welcome to 98 Birch St in beautiful Sauble Beach, where you'll find this immaculately maintained 2200 sq ft home, nestled on near a half acre, at the end of a dead end street and surrounded by green space. This home was designed with second floor great room/main living space, which provides peaceful views while working in the kitchen, dining with family or friends, or simply relaxing. The bright, spacious great room features large windows with custom blinds, allowing the light to shine off the beautiful wood kitchen cabinets with granite countertops, and has a walkout to the oversized deck overlooking the private, wooded rear yard. This well designed home offers three bedrooms, including the wonderfully appointed primary with walk-through closet and ensuite, complete with jetted tub and walk-in shower. When walking into the lower level from outside, or coming down the beautiful hardwood stairs, you are greeted with a generous, yet comfortable family room, complete with gas fireplace, that makes you feel instantly at home. If this isn't enough, there is a large attached garage with 14' door and loads of storage space - but the coup de grace just might be the detached 38' x 40' detached garage with heated floors, a 2 pc bathroom, and an almost 500 sq ft loft offering extra space for the guests, or maybe the perfect spot for a games room or gym. Just about everything has been thought of with this home...both the home and the detached garage are wired for satellite TV and high speed internet, there are multiple outdoor gas hook-ups on the deck that is also reinforced to handle a future hot tub, and if your guests are pulling in for the weekend in their RV, well there's loads of room to park it with a 30 amp hydro hookup available to plug into. This home is ready for it's new owners to simply move in and start making memories, so if thoughts of living in a beach town, in a private setting, are on your mind for 2025, then this gem is definitely worth checking out! (id:42776)
Exp Realty
1399 Baybreeze Lane
Dysart Et Al, Ontario
Discover a newly built (2024), turn-key cottage with modern design and spectacular lakefront living on Redstone Lake. Featuring 4 bedrooms, 3 bathrooms, and over 3,000 sq. ft. of modern living space, this property is designed for comfort and relaxation. With 110 ft of private waterfront, enjoy expansive lake views, a private dock with unforgettable sunset vistas, a waterside firepit, and multiple lake view decks for outdoor entertaining. Inside, soaring ceilings, sleek finishes, and floor-to-ceiling windows bring the outdoors in. The chef-inspired kitchen with wine fridge flows seamlessly into the open-concept living and dining areas. A 4-season sunroom with walkout to the deck, plus an expansive lower-level recreation room with walkout to the lake, provide the perfect spaces for year-round enjoyment. The primary suite includes a private en-suite bath, stunning lake views, and direct deck access, while additional lower-level bedrooms provide ample space for family and guests. Turn-key and fully equipped with central AC, back-up generator, EV charger, UV water treatment, and parking for multiple vehicles.A proven short-term rental performer, this property offers not only an exceptional lifestyle but also an attractive income opportunity. Ideally located close to ski hills, hiking trails, and just 25 minutes to Haliburton Village with its charming shops and dining.1399 Baybreeze Lane delivers modern luxury, timeless charm, and endless possibilities for year-round enjoyment. (id:42776)
Psr
6 Kimberley Drive
Guelph, Ontario
Welcome to 6 Kimberley Drive, a warm and inviting 3 bed plus an office, 2 bath home in Guelph's desired Exhibition Park. This property offers exceptional privacy, all day sunshine, and a lifestyle that blends nature, community, and convenience. Just steps from the park, you'll love being able to walk to local baseball games, explore nearby biking and walking trails, or enjoy a quick commute with easy access to Highway 6. Inside, natural light floods the home, highlighting beautiful oak floors and a deceptively spacious layout and has a Seperate Entrance as well. This home is an entertainer's dream! From three separate sitting rooms, a dining room that can hold up to 18 guests comfortably, to a custom newly updated Barzotti kitchen and a a stunning XL living room with a classic wood burning fireplace that creates a cozy hub for family and friends, and finally kicking it off by stepping outside to a professionally landscaped cottage in the city backyard dream, featuring over 40 trees, new garden beds, fresh hardscaping, a cement terrace, a pressure treated deck, and a sparkling new Ellis on ground pool. This outdoor retreat is designed for relaxation and summer fun. A mudroom adds everyday practicality, keeping clutter tucked away and organized. Whether enjoying quiet mornings, hosting poolside BBQ's, or walking to the park or nearby schools, this home offers a unique lifestyle set right in one of Guelph's most cherished neighbourhoods. This one won't last long! (id:42776)
Keller Williams Home Group Realty
557 Market Street
Saugeen Shores, Ontario
The perfect detached starter home or investment property. Charming corner-lot home. Just steps from schools, shops & downtown. Main floor bedroom & laundry, Updated furnace (2022) & A/C (2025) Electrical upgrades. Plus + future second unit potential; Engineered drawings for garage w/ suite above. Spacious yard w/ mature trees. Perfect for families, retirees, or investors move-in ready with room to grow! (id:42776)
Royal LePage Exchange Realty Co.
330 Third Street
Midland, Ontario
Charming Century Home in the Heart of Midland! Perfect for First-Time Buyers & Young Families! Step into this beautifully renovated and immaculately clean 2-story century home, full of character and modern updates, located on a generous lot in the vibrant heart of Midland. With 2 bedrooms, 2 bathrooms, and an open-concept main floor filled with natural light, this move-in ready home is ideal for young families or first-time buyers looking to put down roots. Freshly painted in neutral tones throughout, the home features a spacious living and dining area perfect for family time and entertaining. The second floor boasts brand-new windows, new carpet in the bedrooms, and updated doors and light fixtures. A durable metal roof ensures long-lasting peace of mind. The backyard is a true highlight, private and spacious, featuring a large, deck that's perfect for BBQs, outdoor dining, or simply unwinding. With room to play, garden, or entertain, its a versatile outdoor space ready to enjoy as-is, with potential to make it your own. Downstairs, the dry basement includes laundry, storage space, and potential for future finishing, whether you envision a playroom, more storage, or gym. Located just a short walk to scenic walking and biking trails, Little Lake Park, the YMCA, Local Marinas, the Arena & Recreation Centre, Midlands Cultural Centre and shopping hubs. Everything you need is right around the corner. With numerous recent upgrades including windows, carpeting, fixtures, and more this well-maintained home offers style, function, and charm in one unbeatable package. Welcome home to 330 Third St. Midland- where your family's next chapter begins. (id:42776)
Royal LePage In Touch Realty


