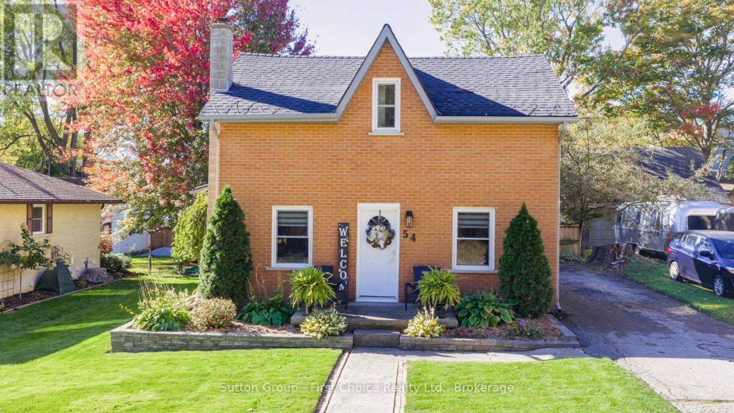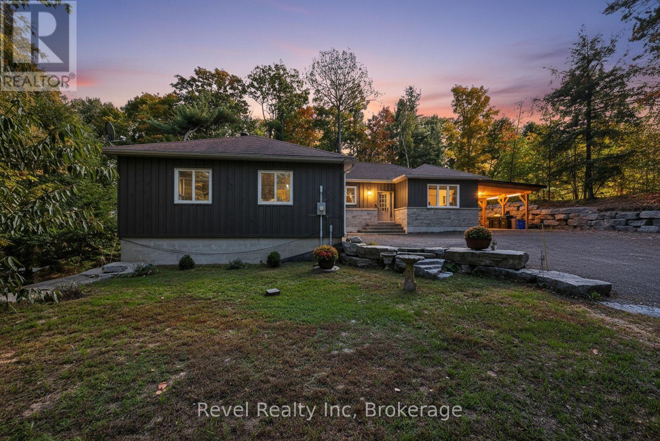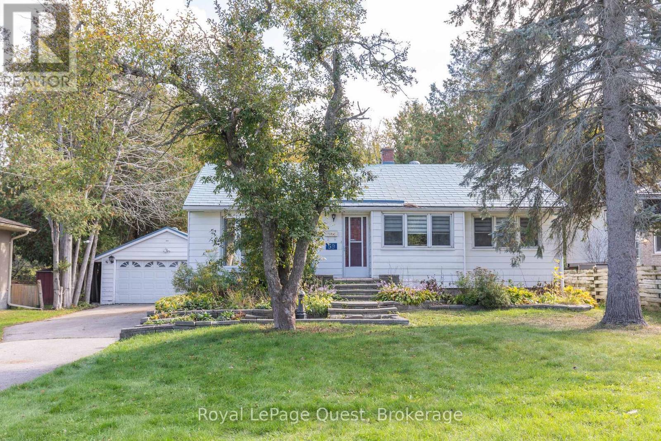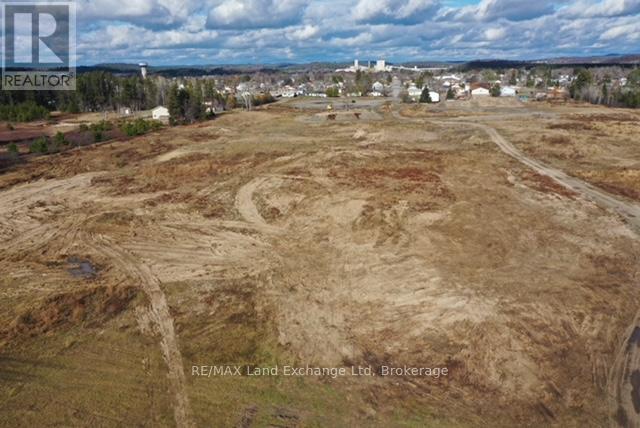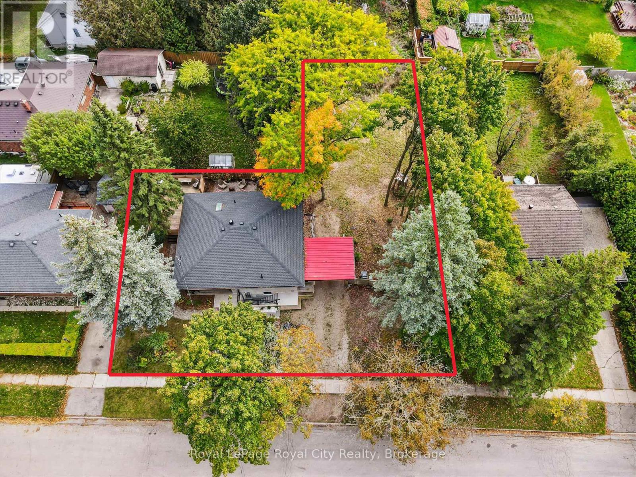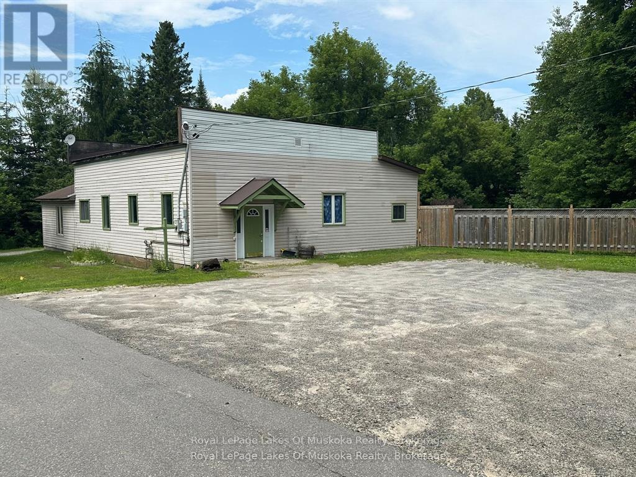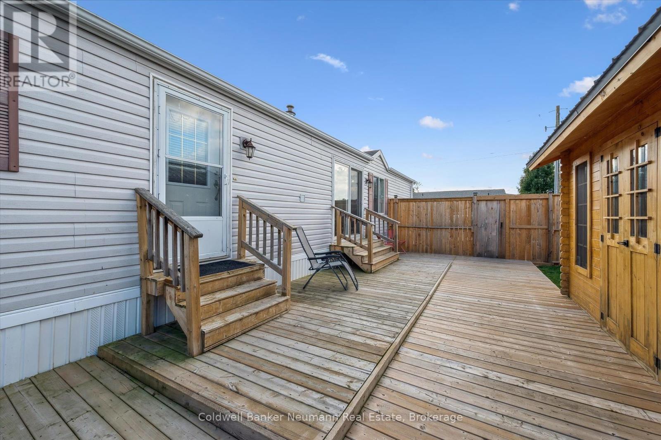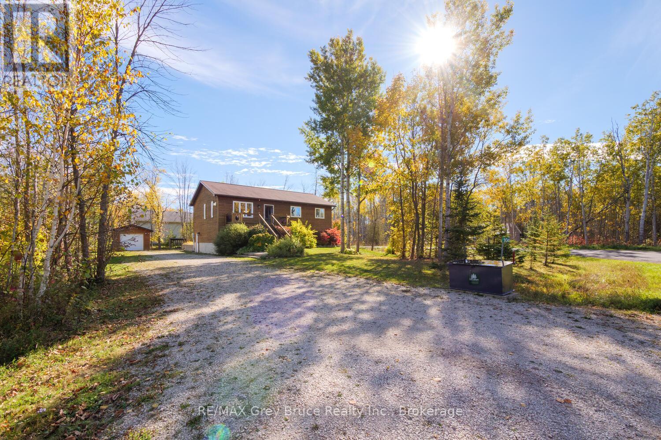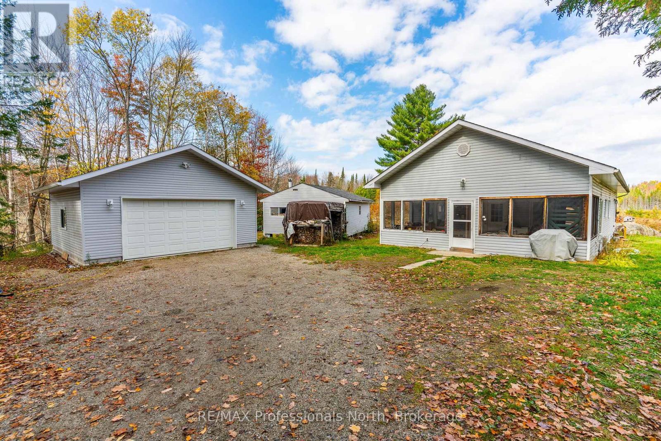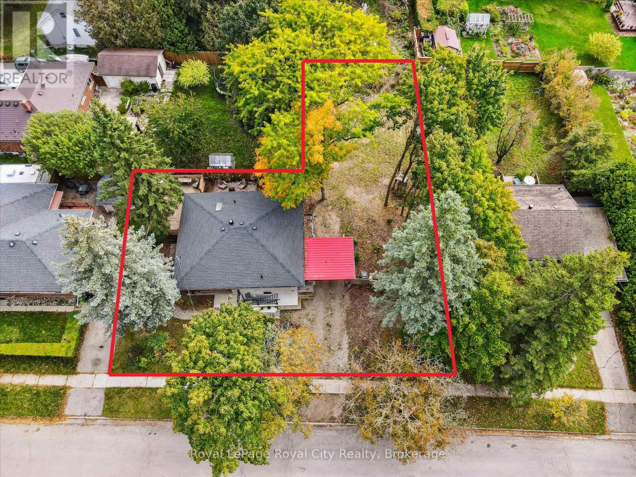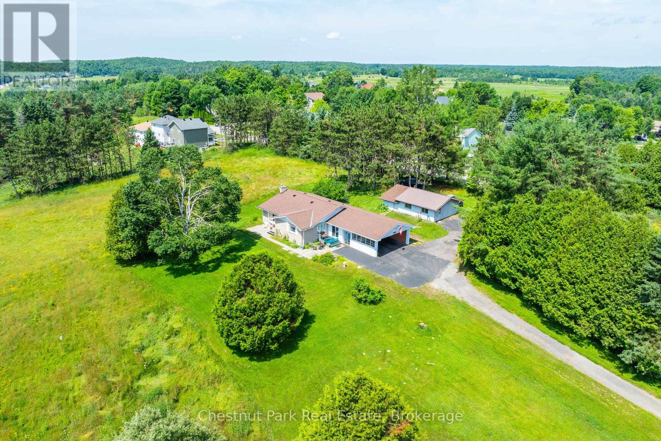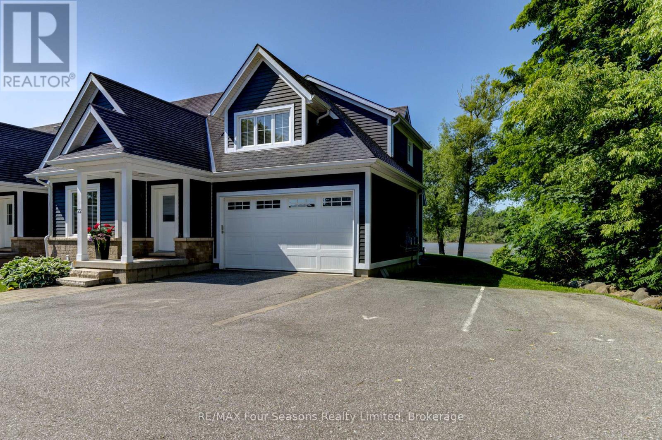54 Waterloo Street
West Perth, Ontario
Welcome to this charming family home in the heart of Mitchell, Ontario, offering a fantastic central location close to schools, parks and downtown amenities. This beautifully updated home blends modern comfort with timeless character and is move-in ready for your family to enjoy. The main floor features new flooring throughout, a brand new custom kitchen with a large island, open to a bright dining area with matching cabinetry. Spacious living room and den area that would be great for a home office or work out space, an updated 4pc bathroom and main floor laundry. Step right out to the large fenced in backyard with a composite deck and storage shed. Upstairs offers 3 bedrooms and a 2pc bathroom. Other upgrades include new roof, eavestroughs, soffit, fascia, siding, furnace, A/C, water softener, giving you peace of mind for years to come. A great mix of modern updates and classic charm- all in a convenient location. This one's ready for your family to move in and enjoy! (id:42776)
Sutton Group - First Choice Realty Ltd.
683 Lafontaine Road
Tiny, Ontario
Discover the perfect blend of comfort, function, and Northern charm in this ranch bungalow in the heart of Tiny -just steps from Lafontaine Beach Park and Tiny Treats Deli. Built in 2013, this thoughtfully designed home is ideal for those looking to simplify without sacrificing space, privacy, or practicality. The main level offers an open-concept layout with hardwood and tile flooring, three bedrooms, and two full bathrooms, including a bright primary suite with walk-in closet and ensuite. The kitchen and living area flow seamlessly to a covered 16' x 16' deck overlooking the landscaped backyard-featuring armour stone, stamped concrete patios, and peaceful green space behind. All the outdoor work has been done for you-just add your furniture and enjoy. For the hobbyist or collector, this property is a dream. A 26' x 26' workshop, a 36-foot carport, and a double attached garage with inside entry offer all the space you need. The garage and workshop are heat-ready, and the basement includes a rough-in for in-floor radiant heating, plus a walkout with high ceilings, an additional bedroom, and a full bathroom. Additional features include main floor laundry, propane forced air heat, central air, 200-amp service, crushed asphalt driveway, and a storage shed with lean-to. Set on a 100' x 150' lot backing onto greenspace in a friendly, walkable community, this home offers the lifestyle so many are searching for-peaceful, practical, and perfectly located minutes from Midland, marinas, and Georgian Bay adventures. (id:42776)
Revel Realty Inc
59 Fittons Road E
Orillia, Ontario
Located in one of Orillia's most sought-after neighbourhoods, this 3 bedroom, 2 bathroom raised bungalow offers excellent potential for buyers looking to update and make it their own. The main level features 3 spacious bedrooms, including a primary bedroom with an ensuite, a bright living and dining room and kitchen with a pass-through window to the family room that leads to a large back deck and beautiful private backyard. The spacious basement is unfinished, providing a great opportunity to add additional living space and create a custom layout to suit your needs. Set on a beautiful large 200' deep lot and a detached garage with an attached shed, this home offers ample outdoor space, storage and parking. Situated in an ideal location in the north ward providing easy access to schools, parks, shopping and amenities. (id:42776)
Royal LePage Quest
Pt Lt 8 Queensway Avenue
Espanola, Ontario
Prime Development Opportunity in Espanola! Discover 31 acres of prime residential land in the growing town of Espanola. A total of 12.68 acres are included in the town's urban service boundary, making this an ideal site for residential development. Zoned R1-h, the property allows for single detached homes, duplexes, four plexes, group homes, and more - offering exceptional flexibility for builders and investors. Remaining land is suitable for large scenic estate lots. Municipal services are ready to support this great development site: Sanitary system capacity is sufficient for this project. Water supply is sufficiently available for this project. No development charges for this development site. An excellent opportunity to invest in Espanola's expanding residential market and being part of to be innovative of a growing Northern Ontario community. (id:42776)
RE/MAX Land Exchange Ltd
20 Highview Place
Guelph, Ontario
Stylish Income Property in Coveted Exhibition Park. Nestled within one of the city's most prestigious, tree-lined neighbourhoods, this property is anchored by a thoughtfully renovated legal duplex offering both flexibility and financial strength. The upper 3-bedroom and lower 2-bedroom units present a combined income potential of approximately $4,750 per month, allowing you to offset costs or generate steady cash flow from day one. With vacant possession available, new market rents can be set immediately - ideal for investors or owner-occupiers alike.Set on a flag-shaped lot spanning 98' frontage by 129' depth, the home sits directly across from a brand-new park-perfect for families and refined outdoor living. Just 500 m away, Exhibition Park provides expansive green space, scenic trails, and lively community events, while nearby schools offer International Baccalaureate (IB) programs, blending top-tier education with family lifestyle. Beyond its turnkey duplex, this rare property also presents future development potential: retain the existing structure and sever a second lot, or pursue plans for two attached single-family homes, each designed as multi-unit dwellings. Combined with the duplex, the site could accommodate up to seven premium units in total, appealing to both investors and developers.With trees already cleared and extensive due diligence completed, the property offers a ready canvas to bring your vision to life-whether as a sophisticated income property, a custom estate, or a boutique multi-unit development. In a neighbourhood defined by stunning luxury homes and timeless charm, this is a once-in-a-generation opportunity to live, build, and invest in Exhibition Park. (id:42776)
Royal LePage Royal City Realty
76 Ontario Street
Armour, Ontario
Versatile and highly visible commercial and residential space located on the busy main thoroughfare into and out of the up and coming village of Burk's Falls. Located at the busy south end of town this property currently hosts a two bedroom apartment and commercial space with separate entrance and washroom facility but there are so many options available for this space. The existing commercial space could be reduced in size and the apartment expanded for extra living space for the existing two bedroom apartment if someone wanted - pending township approvals. An amazing opportunity for someone to live in the residential space and have their small business in the commercial space. The options are endless with this property which has easy access to highway 11 and a wonderful, good sized rear yard which is flat and great for kids. Walking distance to downtown amenities and schools this property would be great for so many reasons. (id:42776)
Royal LePage Lakes Of Muskoka Realty
5 Walnut Way
Puslinch, Ontario
Tucked inside the sought-after gated Mini Lakes community just minutes from Guelph, this bright and cheerful 2-bedroom, 1-bath home is perfect for downsizers, snowbirds, or anyone who's decided that peace and quiet sound better than city traffic. Step inside to find a bright, open living space filled with natural light and designed for easy everyday living. The kitchen offers plenty of counter space for your morning coffee or your late-night grilled cheese masterpieces, and the cozy living room is just begging for your favourite recliner. Both bedrooms are comfortably sized, and the newly updated 4-piece bath (2024) adds a modern touch. Step outside to your fully fenced yard with a large deck that covers most of the space, so you can spend your weekends lounging instead of mowing. The detached bunkie (2023) adds even more charm and versatility. Office? Art studio? Yoga retreat? Secret nap zone? You decide! Mini Lakes is famous for its friendly, resort-style living - think swimming, kayaking, bocce, and potlucks instead of lawn mowing and snow shovelling. It's the kind of place where neighbours wave, ducks wander by, and the pace of life finally makes sense again. It's just minutes from the south-end of Guelph where you'll find all the amenities you'll ever need! It's also down the road from the Puslinch Community Centre and an easy drive to Cambridge, Milton, and the 401. If you're looking for low-maintenance living in a great location but don't like the idea of a condo building, 5 Walnut Way is ready to welcome you home! Book a showing today! (id:42776)
Coldwell Banker Neumann Real Estate
104 Maple Drive
Northern Bruce Peninsula, Ontario
Whether you're searching for a year-round residence or the perfect seasonal getaway, this charming home offers 1,199 sq.ft. of finished living space on the main floor and plenty of potential to expand. Step inside to a warm, inviting interior featuring tongue-and-groove wood finishes, vaulted ceilings, and large windows. The open-concept layout is ideal for family life or entertaining guests. From the dining area, walk out to the back deck and take in peaceful views of the backyard. Start your mornings on the front deck, coffee in hand. Upstairs, you'll find three generously sized bedrooms, each with a closet, ceiling fan, and large window. Easy-care laminate flooring runs throughout, offering low maintenance. The 4-piece bathroom is equipped with tile flooring, a large vanity, and a linen closet. Additional storage on the main level includes an entryway closet and two hallway closets. The lower level adds another 1,199 sq.ft. of space -partially finished and full of potential! Whether you're expanding for a growing family, need guest space or a home office, this level includes a bedroom, 2-piece bathroom, a spacious family room with laundry, and a mudroom - perfect for post-adventure clean-ups after enjoying all that the Bruce Peninsula has to offer. Relax under the stars in the hot tub or gather around the fire pit for cozy evenings. Store your water toys or gear in the detached garage or under-deck storage. Just a short walk, bike ride, or drive brings you to public lake access. Miller Lake is a beloved inland lake, ideal for swimming, kayaking, and boating, thanks to its sandy shoreline and warm waters. With hiking trails, National Park, and countless recreational opportunities nearby, there's always something to explore. Conveniently located between Tobermory and Lion's Head, you'll enjoy easy access to year-round amenities-making this an excellent choice for full-time living or seasonal escapes. (id:42776)
RE/MAX Grey Bruce Realty Inc.
2179 South Lake Road
Minden Hills, Ontario
PRIVATE COUNTRY BUNGALOW ON 33 ACRES WITH POND. Tucked away on 33 acres of peaceful privacy, this inviting one-level bungalow offers a quiet country lifestyle just 7 minutes to the town of Minden and all amenities. Enjoy the best of both worlds; a private natural setting with easy access to shops, restaurants, and several public beach access points only minutes away. Inside, you'll find 1,075 sq. ft. of practical living space with an open-concept kitchen and family room. The kitchen's large island makes a great spot for gathering, while the cathedral ceiling and woodstove add warmth and character to the main living area.There are three bedrooms, including a 2-piece ensuite and a 4-piece main bath. Both back bedrooms have walkouts to a screened-in porch that spans the entire back of the home; the perfect place to enjoy a morning coffee or quiet evening surrounded by nature. A second screened-in porch runs along the front, offering even more space to relax and take in the peaceful surroundings. Outside, the property is a nature lovers dream. Explore your private pond, wander the acreage, or simply sit and listen to the sounds of the woods. A newly built 24x24 detached garage (2023) provides excellent storage for vehicles, tools, or recreational equipment. With a drilled well, septic system, and forced air propane furnace, this home is set up for comfortable year-round living. Whether you're looking for a quiet country residence or a weekend retreat, this property offers a relaxed, natural lifestyle surrounded by the beauty of Haliburton County. (id:42776)
RE/MAX Professionals North
20 Highview Place
Guelph, Ontario
Prime Development Opportunity in Historic Exhibition Park. Set within one of the city's most prestigious, tree-lined neighbourhoods, this flag-shaped lot spans 98' frontage by 129' depth and sits directly across from a brand new park - perfect for families and refined outdoor living. Just 500 m away, Exhibition Park offers expansive green space, scenic trails, and lively community events, while nearby schools provide International Baccalaureate (IB) programs, combining lifestyle, recreation, and top-tier education for families. Anchored by a thoughtfully renovated legal duplex (3 bedrooms up, 2 down), the property provides strong rental income potential of approximately $4,750 per month, allowing you to offset costs while planning your next masterpiece. With vacant possession available, you have the flexibility to set new market rents immediately. This extraordinary site presents limitless possibilities: reimagine the lot with a custom luxury residence, retain the duplex and sever a second lot, or capitalize on completed due diligence to pursue approvals for two attached single-family homes, each designed as a multi-unit dwelling. Combined with the duplex, the property could accommodate up to seven premium units in total. Potential eligibility for the CMHC Affordable Construction Loan Program (ACLP) further enhances flexibility for discerning investors or families seeking a prestigious address. With trees already cleared, the property offers a pristine canvas to bring your vision to life-whether as a private estate, a sophisticated multi-unit investment, or a combination of both. Several stunning luxury homes in the neighbourhood set the standard for stye, quality and value. Don't miss this once-in-a-generation opportunity to live, build, and invest in one of the city's most desirable neighbourhoods - Exhibition Park. (id:42776)
Royal LePage Royal City Realty
8 Dandelion Lane
Bracebridge, Ontario
Perched on the west side of Bracebridge with road access to both Hwy 118W and the Covered Bridge subdivision, this 4-acre parcel, a former orchard of the farm that has been in the family for more than 80 years, presents a rare opportunity to own one of the towns most unique and promising properties. Set on a gentle rolling hill sloping south-east, the property offers panoramic, unobstructed views over the treetops of West Bracebridge all the way south to the forested treeline of the Muskoka River, capturing the natural beauty of the Muskoka landscape. With full municipal services available at the north lot line, this in-town location provides the perfect blend of convenience and seclusion. Zoned and located within the Town of Bracebridge, this meticulously cared for property represents a unique convergence of size, location, natural beauty, and servicesall within town boundaries. Properties of this scale and setting rarely come to market, especially those with investment and severance potential offering such a compelling future. The land itself is a picturesque mix of open spaces, manicured lawns, and a blend of professionally maintained shade trees and mature conifers with excellent drainage. At the centre of the property sits a solid, brick, ranch-style bungalow offering approximately 1,500 sq ft of living space, plus a full basement. The home has been lovingly and thoughtfully maintained, including a new furnace powered by natural gas, modern kitchen appliances, updated bathrooms, and enhanced exterior lighting on both the home and large, detached garage. The steel-roofed, windowed garage offers workshop facilities and vehicle storage. (id:42776)
Chestnut Park Real Estate
22 - 59 King Street E
Blue Mountains, Ontario
THE MILL POND in the heart of Thornbury presents a great waterfront opportunity. This 4 bedroom bungaloft home is the best location in this small enclave of homes where nature meets peaceful contemporary living. This million dollar unobstructed WATERFRONT VIEW offers peace and tranquility while watching the activities of swans, ducks, egrets, beaver, otters and more. Yet only a few minutes walk to the main street of Thornbury with it's boutique shops, art galleries and restaurants. Stroll down to the marina and Bayview Park or the fish ladder on the damn. For skiers it's only a 5 minute drive to Georgian Peaks and 15 minutes to Blue Mountain and other private ski clubs. This end unit bungaloft boasts the best location on the MILLPOND and the largest floorplan with a double car garage. MAIN FLOOR PRIMARY bedroom with ensuite and heated floors has large windows to take in the view of the water. A further bedroom on the main level can be an office or den. Open plan main floor living with beautiful hemlock flooring, a custom kitchen with granite counters, stainless steel appliances and island bar. Dining area and living room share soaring cathedral ceilings and a gas fireplace for those cold winter evenings. French doors open to the patio area with beautifully landscaped gardens. The lofted second level offers two further bedrooms, a large four piece bathroom and a sitting area overlooking the main level. Thoughtfully planned and constructed with extra insulation in the living room and master bedroom walls, energy efficient windows, HRV system, on demand hot water heater, The attached double car garage is insulated and has inside entry door. A shared dock offers you a place to watch beautiful s a place sunrises as well as access for your kayaks/canoes. On site rack for your canoes/kayaks. (id:42776)
RE/MAX Four Seasons Realty Limited

