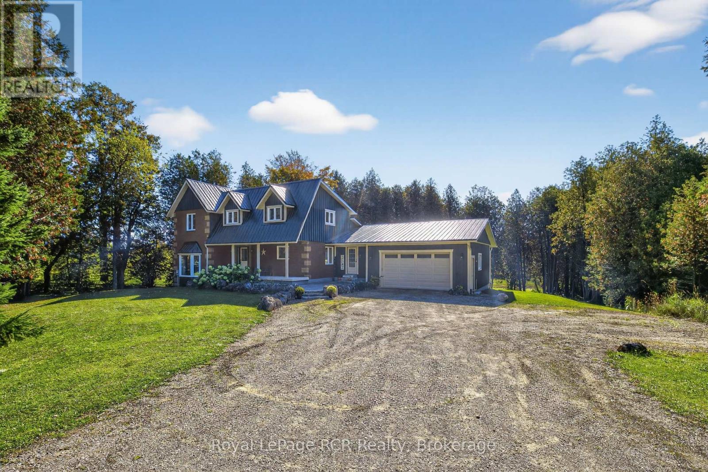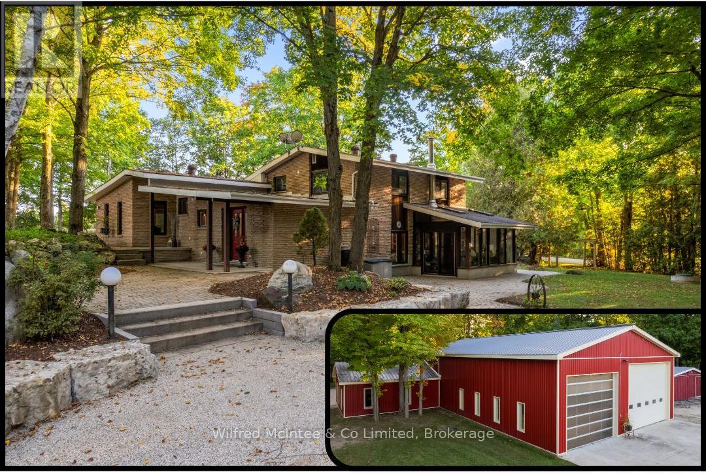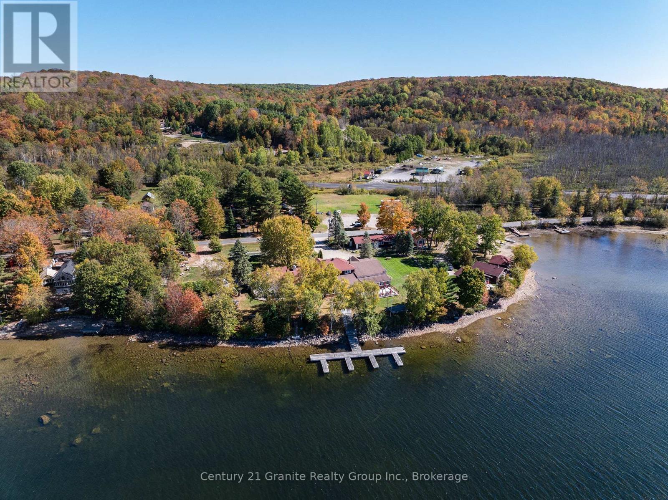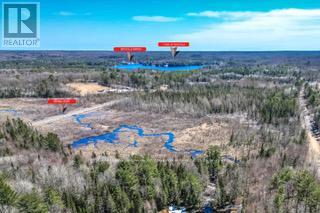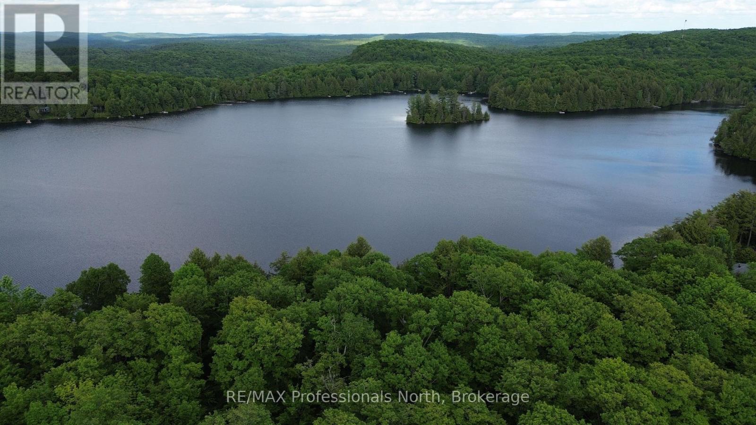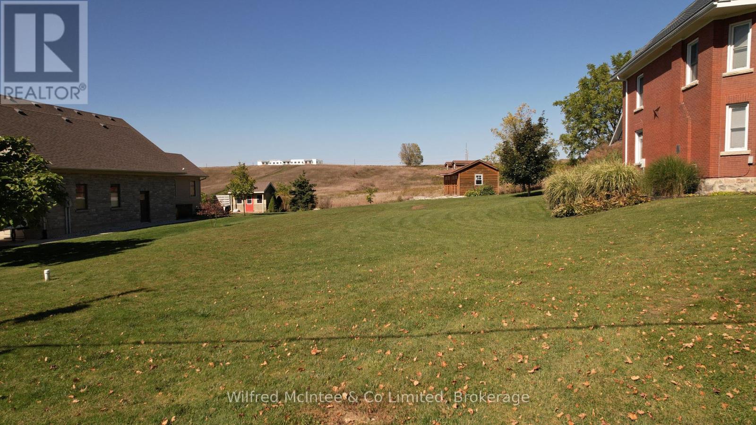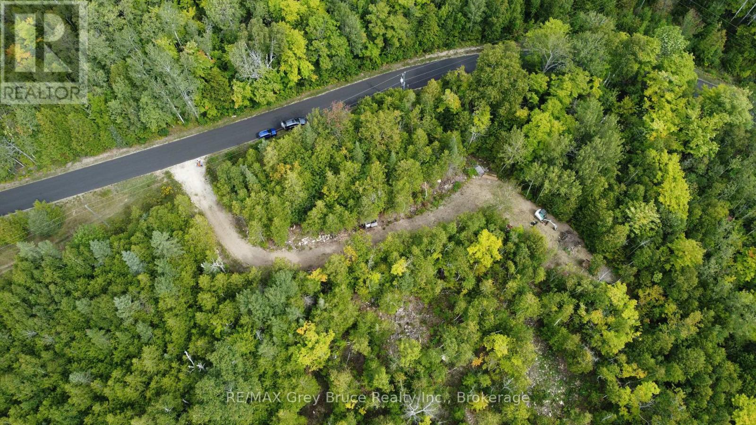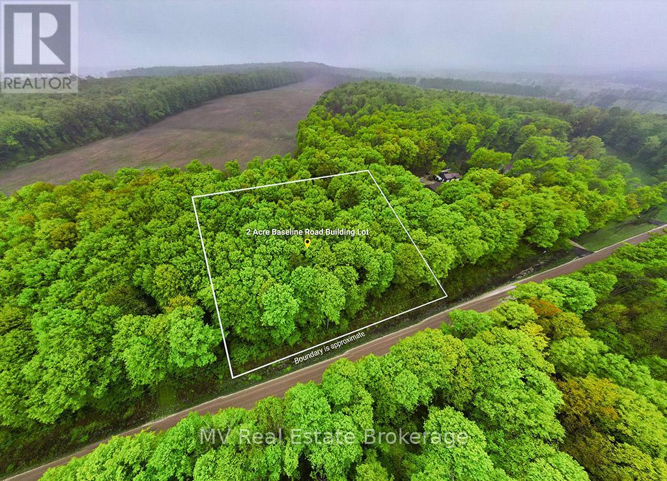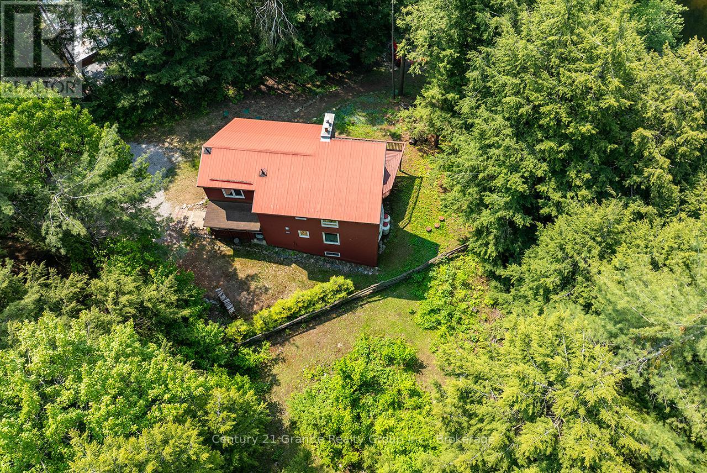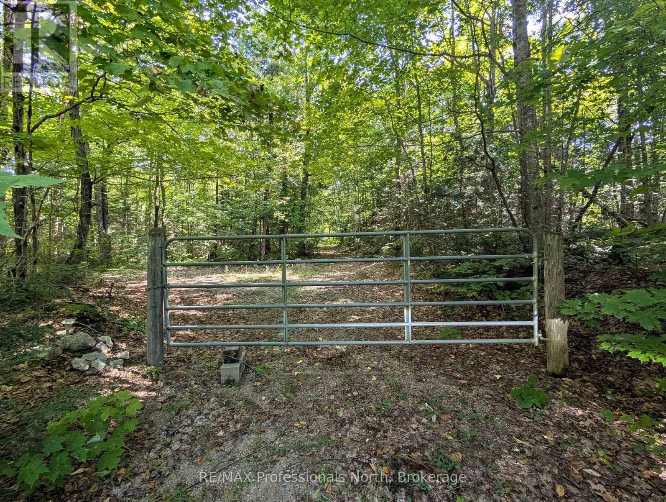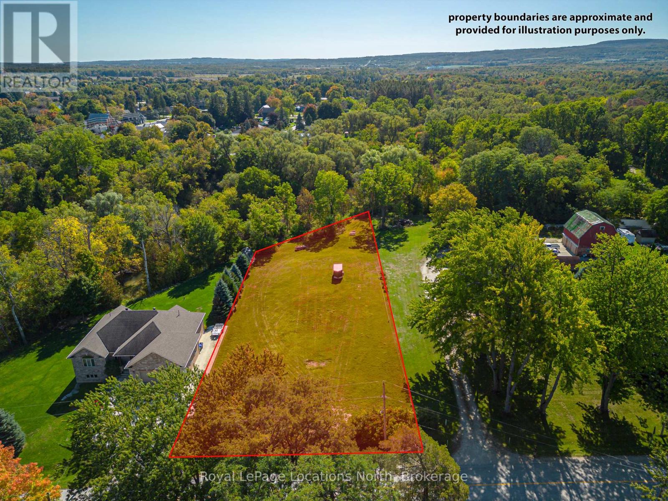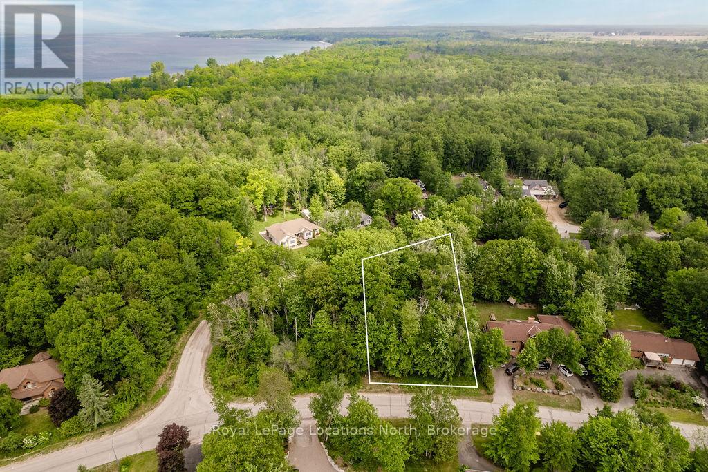468080 Concession 12b Concession
Grey Highlands, Ontario
Discover the perfect blend of modern comfort and country charm, just 20 minutes from Collingwood and minutes from Lake Eugenia. Situated on 2 acres, this 4-bedroom, 3-bathroom home features an open-concept kitchen and dining area overlooking your backyard oasis. A cozy sunken living room with a wood-burning fireplace sets the stage for ultimate relaxation, while the newly finished walkout basement provides endless possibilities for additional living space. The primary suite is equipped with an ensuite, walk-in closet, and picturesque windows. Unwind on the spacious, freshly stained deck with serene views of your very own pond. With a maintenance-free metal roof and tasteful finishes throughout, this home is truly move in ready. Steps from ATV and snowmobile trails and close to ski hills and lakes, this four-season retreat is designed for both tranquility and adventure. (id:42776)
Royal LePage Rcr Realty
193455 30th Sideroad Ndr
West Grey, Ontario
Set on 8.9acres, this first time on market, one-of-a-kind property invites you to live, work, and play without compromise. Featuring a 4 bed, 2 bath 2800sqft home, 4784sqft commercial grade shop with offices, 850sqft outbuilding, & 320sqft cabin with bathroom overlooking the pond. With parking for over 20, this property is designed for convenience, gatherings, and the flexibility to expand your business. Step inside the imaculate mid century modern home and discover a space that balances warmth & function. Characterized by clean lines, open-concept layout, and a deep connection to nature through expansive windows and the integration of wood, stone, and brick accents. The foyer welcomes you, leading into a sun-filled, open-concept dining and kitchen area where custom cherry wood cabinetry, granite countertops, and built-in appliances combine elegance and practicality. Off the kitchen, a bright sunroom with heated floors and a wood stove frames stunning country views, the perfect spot for coffee at sunrise or a glass of wine at dusk. The living room, with its soaring 12ft ceilings and custom stone fireplace, leads to the primary suite, where 6 large windows overlook the landscaped yard. Upstairs, 3 bedrooms and a full bathroom with dual sinks offer plenty of space. The finished basement features a large rec room, custom cabinetry, laundry room, and a cold cellar. Just steps from the home is a 4,784sqft. heated shop; complete with in-floor heat, 3 overhead doors, 3 offices, parts room, 2pc bathroom, plus a 1 bed, 1 bath apartment. The property also includes a smaller heated outbuilding/garage, and beside the spring fed pond is a cabin. Surrounded by towering trees, and complete privacy, this is made for bonfires, paddle boating, and summer barbecues. At night, relax by the woodstove as you watch the glow of a private waterfall. This property isn't just a home, it's a lifestyle. A private country sanctuary where your business, family, and leisure can thrive together. (id:42776)
Wilfred Mcintee & Co Limited
1075 Red Umbrella Road
Minden Hills, Ontario
Welcome to the Red Umbrella Inn, a cherished 4-season resort on Twelve Mile Lake, part of the sought-after 3-lake chain with Little and Big Boshkung. Sitting on 3.5 acres of level, pie-shaped land with stunning southern and western exposures, this property showcases unforgettable sunsets and a private sand beach tucked into a sheltered bay. A large multi-slip dock at the waters edge provides excellent access for boating, fishing, and enjoying all that this pristine lake chain offers. The Main Inn features a chefs kitchen, a BBQ area on the lakeside patio and on the kitchen deck, plus an inviting lounge with a full bar. The completely renovated dining room is complete with an open stage area to host performers and offers breathtaking lake views, with seating extending to the licensed lakeside patio and grounds, making it an ideal venue for weddings, retreats, and entertainment events. Accommodations are varied, providing flexibility for guests and future opportunities for growth: 5 comfortable rooms above the Inn, 4 lakeview motel-style units, 2 cozy cottages, 3 lakeside cottages (2 with efficiency layouts), 4 additional efficiency suites & a renovated owners quarters within the Inn. Since 1929, the Red Umbrella Inn has been known for clean, comfortable stays, delicious dining, and exemplary service. This is a rare opportunity to own a piece of Haliburton Highlands history perfect for those seeking a lifestyle change, a thriving business investment, or the potential for a private family compound. An additional adjacent lot across the road is included, currently used for parking but offering excellent highway frontage on Hwy 35. All just minutes north of Minden, in the heart of cottage country and year-round tourist activity. (id:42776)
Century 21 Granite Realty Group Inc.
9 - Lot 18 Concession
Lake Of Bays, Ontario
Attention all Developers! Newly Severed Eight Residential Building Lots in Prime Baysville Location. Stately Lots ranging in size from 2 Acres to 24 Acres. Survey has been Completed. Driveway Permits have been Approved. Minutes to Town, Marina, Restaurants and Boutiques. Unique Opportunity to Develop on 54 Plus in Muskoka. (id:42776)
Royal LePage Lakes Of Muskoka Realty
1012 Betula Crescent
Dysart Et Al, Ontario
Your dream retreat awaits on this beautiful waterfront lot nestled on the shores of a tranquil no-motorlakea rare find for those seeking peace, privacy, and a connection with nature. Gently sloping toward thewater, this spacious parcel offers the perfect setting for your imagination. Enjoy direct lake access andbreathtaking views in a quiet, natural environment thats ideal for kayaking, canoeing, or simply relaxing bythe water. Anglers will appreciate the excellent rainbow trout fishing right from the shoreline. Gradualslope for easy access to the water, located on a year round road and tons of walking/hiking trails allaround! Escape the noise and embrace lakefront livingschedule your visit today and experience this specialproperty firsthand! (id:42776)
RE/MAX Professionals North
936 Durham Road
Brockton, Ontario
Rare opportunity to own a fully serviced, oversized building lot in one of Walkertons most sought-after areas. Measuring 81' x 169', this property offers plenty of space to build your dream home. Perched at the top of the hill, the lot provides beautiful views over town and includes a large storage shed for added convenience. Call your Realtor today for more info. (id:42776)
Wilfred Mcintee & Co Limited
41 Noble Drive
Northern Bruce Peninsula, Ontario
If you're looking for some acreage with plenty of privacy - look no further! Enjoy this 40 acres of forested bush with nearby access to beautiful Miller Lake! Property fronts on Noble Dr and Miller Lake Road. Seller has installed a driveway, hydro and a drilled well which makes it an easy start for building your country home or four season cottage! Property consists of a mixture of maple, white birch, an assortment of softwoods such as cedar, spruce, pine, and Douglas fir to name a few. There is some interesting rock formation and a bit of wetlands to the southwest (sometimes dries up during the hot summer months). Plenty of privacy to explore, create some trails, and pathways throughout the property. Centrally located between Lion's Head and Tobermory. Black Creek Provincial Park is just about a 10-12 minute drive away. Snowmobile trails are nearby. Property is located on a year round paved road with rural services available; also the school bus route and the road is plowed during the winter months. Taxes:$330.60. Property is buildable. All of the information is here in the overview. Come and have a closer! (id:42776)
RE/MAX Grey Bruce Realty Inc.
Pt Lt 6 Baseline Road
Grey Highlands, Ontario
Welcome to this exceptional two-acre building lot, tucked away on a quiet dead-end road in the heart of Grey Highlands. Surrounded by mature woodlands and stately maples, the property offers a private, natural setting among beautifully elevated homes. With its ideal east-west orientation, you'll enjoy stunning sunrises and sunsets, along with the possibility of designing a walkout basement. Perfectly situated between Markdale and Flesherton, and only minutes from the clear waters of Irish Lake, this lot combines the best of country charm and everyday convenience. Bring your vision and start building the home you've always dreamed of! (id:42776)
Mv Real Estate Brokerage
85 Nevison Drive
Kawartha Lakes, Ontario
Private Gull River Retreat Turnkey Cottage with Airbnb Income! Set in a peaceful, tree-lined setting on the beautiful Gull River, this charming 4-season cottage offers the ideal family getaway or investment property complete with a proven, licensed Airbnb rental history and many returning guests. The calm riverfront is perfect for kids to swim, paddle, and play safely right from your own shoreline. The spacious great room features a cozy fireplace and walkout to a large deck ideal for relaxing or entertaining. The open-concept kitchen and dining area make it easy to cook and connect with friends and family. Upstairs, you'll find two generous bedrooms and a 4-piece bath. The finished lower level offers two more bedrooms, a fun-filled entertainment room (yes, the pool table is included!), and walkout access to the outdoors. Extensively updated with new windows, flooring, bathrooms, doors, heating, water system, and septic. Stylishly decorated and move-in ready, it also comes with an impressive inclusion list almost everything you need to start cottaging is already here! Enjoy year-round access and a great location under 2 hours from the GTA, close to golf, shopping, and local amenities. Whether you're dreaming of a full-time home, weekend retreat, or income-generating rental, this one has it all. (id:42776)
Century 21 Granite Realty Group Inc.
611 Bray Lake Road
Machar, Ontario
Desirable backlot to Bray Lake located on a year round road in Machar Township in the beautiful Almaguin Highlands. Many attractive features include over 2,700 Ft of road frontage, 2 gated entrances, split laneway one leading to a large clearing with shed and outdoor lamp, and the other to a pond area. Ideal for your new home or recreational getaway with multiple building sites, highlighted by the north end of the lot overlooking Bray Lake. Public Access to Bray Lake just down the road offers a boat launch, beach, and picnic area for your enjoyment. Excellent area for all outdoor enthusiasts, enjoy hiking, swimming, boating, fishing, four-wheeling, hunting, snowmobiling, and much more. (id:42776)
RE/MAX Professionals North
7639 36/37 Nottawasaga Side Road
Clearview, Ontario
Just steps from the tranquil Pretty River, this exceptional 0.77-acre property offers a rare opportunity to bring your vision to life. The gently sloping, mostly cleared land provides the perfect canvas for a custom country residence, surrounded by peaceful, forested views and the natural beauty of the area.Located on sought-after 36/37 Side-road and surrounded by fine custom homes, the property enjoys a prime setting just a short walk to the charming village of Nottawa home to a beloved general store, acclaimed dining, and a vibrant community of artists and equestrians. The completed driveway and the option to utilise existing architectural plans make it easy to begin planning your dream build.With Collingwood's shops, restaurants, and waterfront just 5 minutes away and Blue Mountains four-season attractions close by, this is an ideal location for year-round living. Buyers are encouraged to conduct their own due diligence to ensure their vision can take shape.Begin your next chapter here where peaceful country living meets convenience and lifestyle. (id:42776)
Royal LePage Locations North
16 Sunward Drive
Wasaga Beach, Ontario
Perfect Building lot for TWO homes. This rare opportunity doesn't come by often where you find a lot that has access to 2 thru roads. Measuring 100 x 195 ft this would be the perfect lot to sever and build 2 family homes/cottages or build and sell one lot. Lot offers mature trees for privacy and allows you to be tucked away from your neighbour. Located in an estate subdivision just a short walk to Allenwood beach this location couldn't be more perfect. Enjoy summers at the beach and winters at Blue mountain with a 40 min drive. The sunsets and views of fireworks from across the bay are a spectacular site. Don't miss out on this amazing opportunity to get into this subdivision where there are very few lots left. (id:42776)
Royal LePage Locations North

