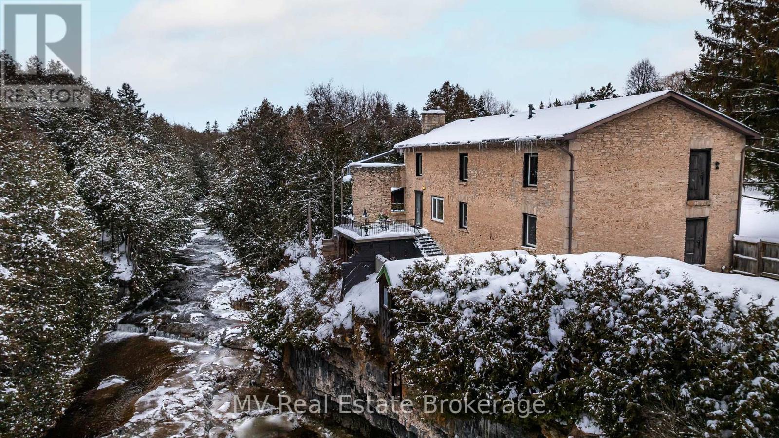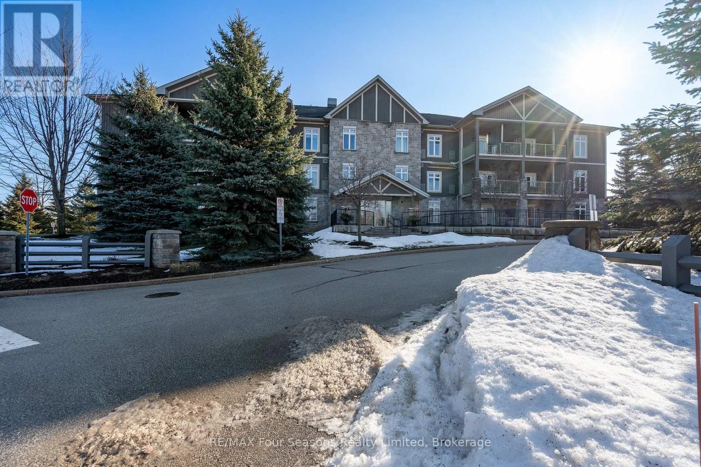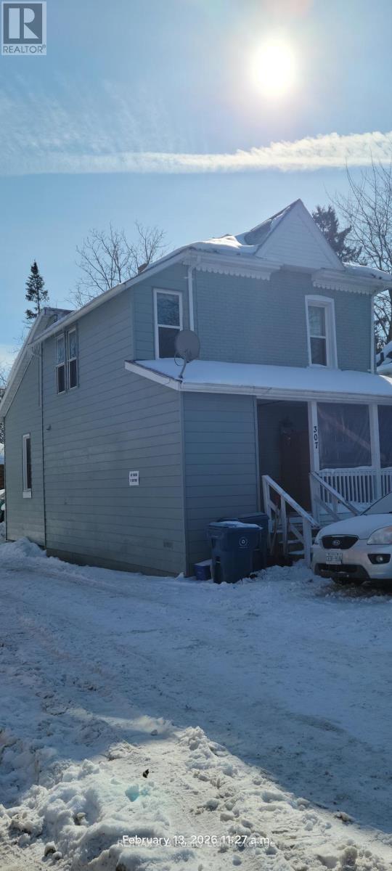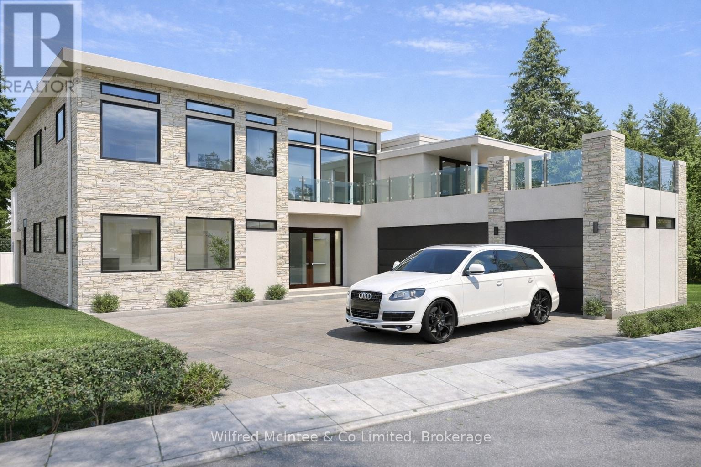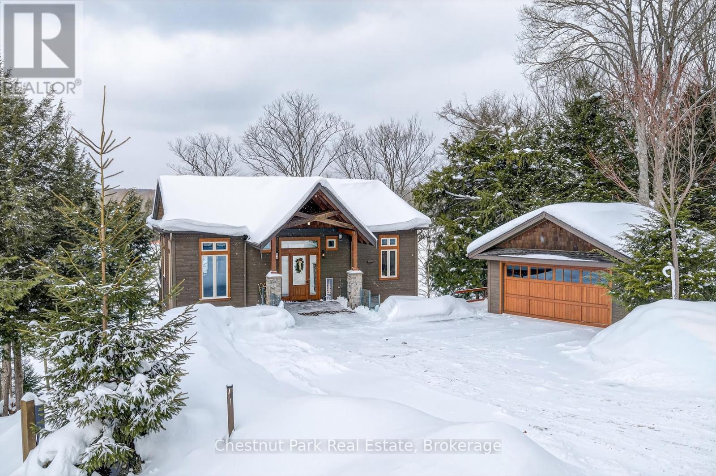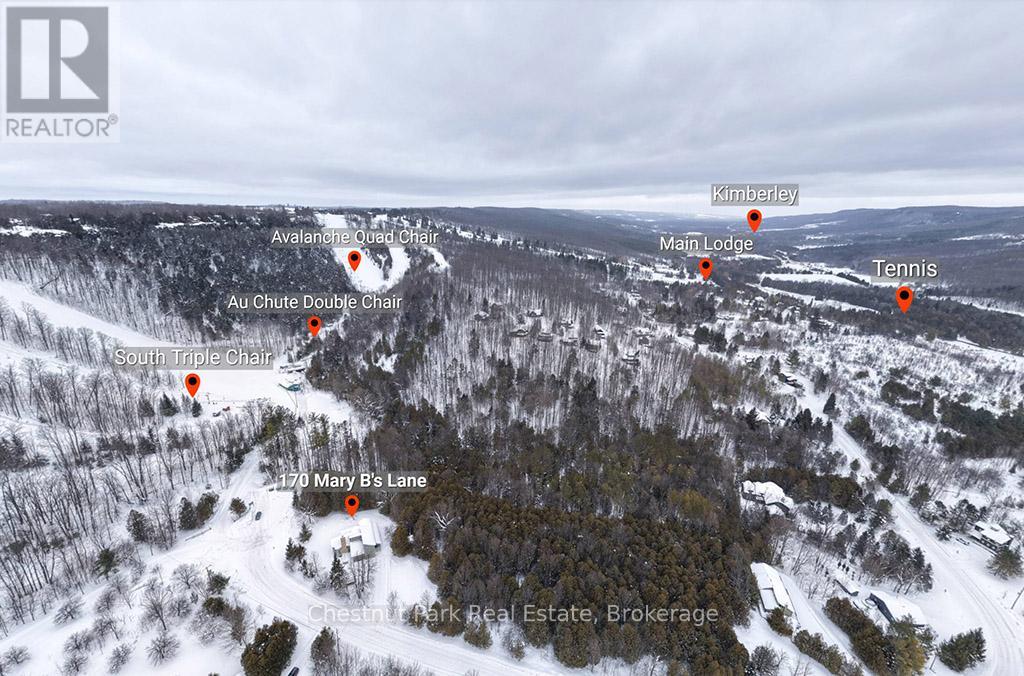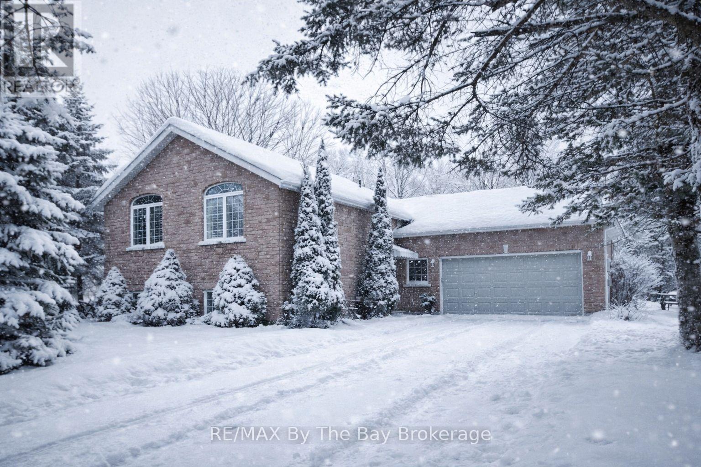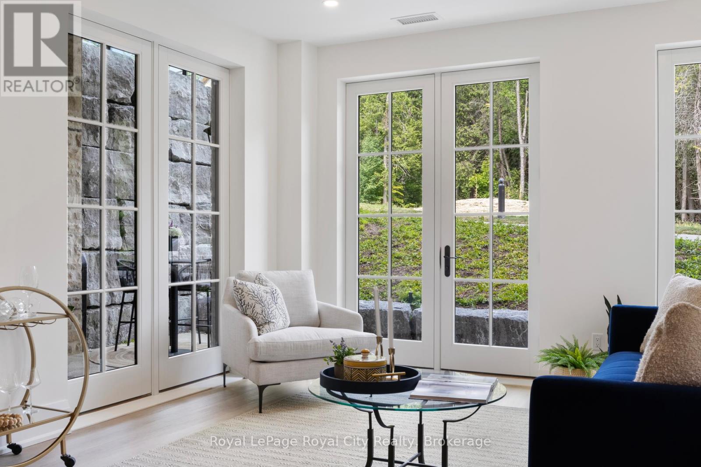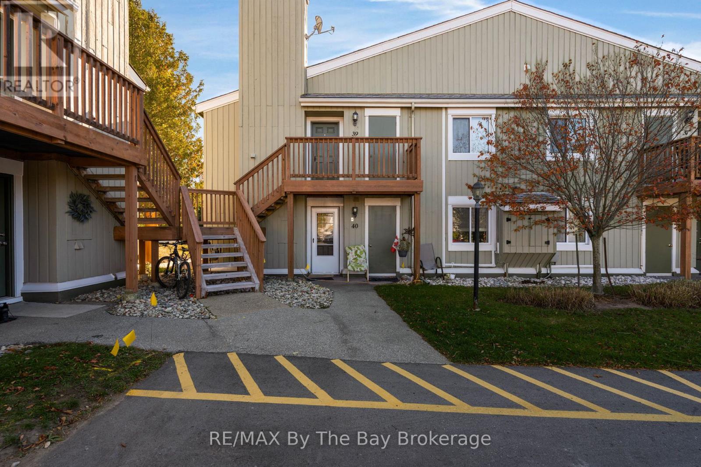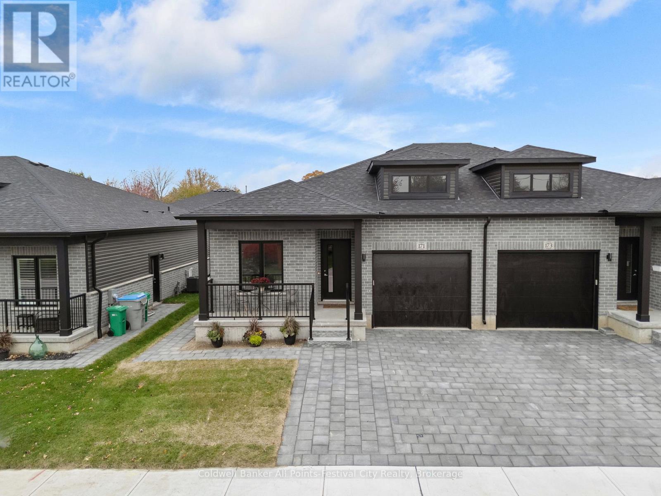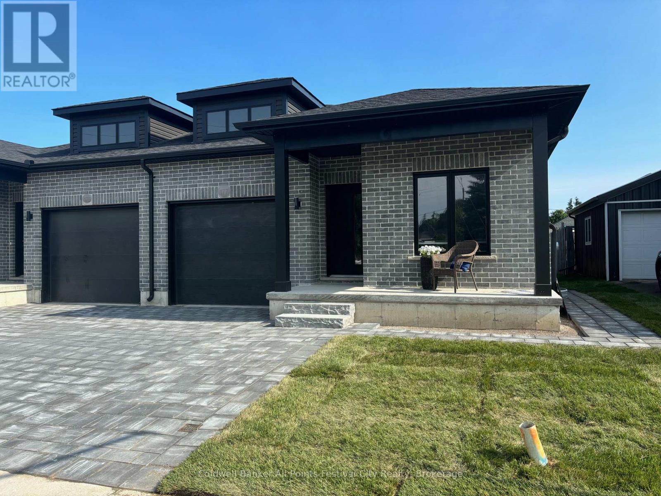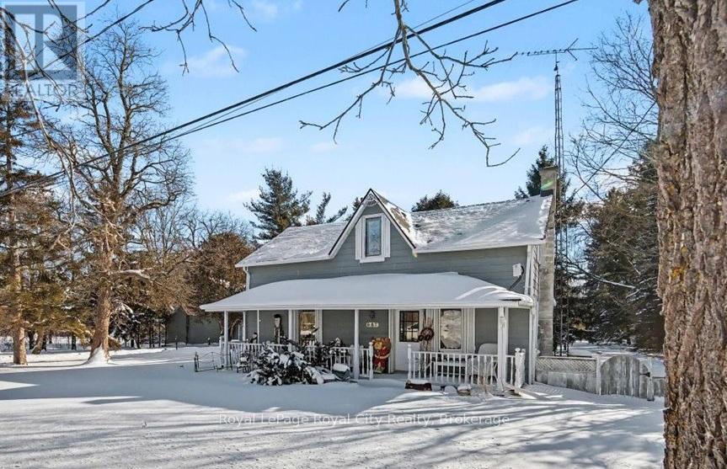6 Millridge Estate Private
Centre Wellington, Ontario
Originally built in 1856 as a mill, this extraordinary property blends historic significance with masterful craftsmanship. Set high above the gorge with the peaceful sound of the waterfall below, this is a private, serene, and truly magical piece of Elora you may not have known existed. Owned by the same family since 1965, there is truly no other property like it.The original stone exterior, hand-chiseled out of limestone from the riverbed, has been meticulously preserved, while the interior has been completely rebuilt and restored from the foundation up. Step inside to discover stunning post-and-beam construction with reclaimed, hand-hewn beams, thick handmade doors, and the unmistakable warmth of a century-old structure-yet updated for comfortable living. The kitchen counters, crafted from 100-year-old planks, pair beautifully with art-deco lighting throughout. With no interior supporting walls, the layout offers flexibility for future redesigns if desired.With five bedrooms and generous yet comfortable living spaces, the home is ideal for a single family seeking their dream home, while also being well-suited for multi-generational living. Additional highlights include a unique drive-through stone garage with upper storage, a large, dry unfinished basement plus wine cellar, and a concrete deck overlooking the river and waterfalls-an exceptional place to relax and take in the natural beauty surrounding this one-of-a-kind home.Tired of traffic to the cottage or the noise once you arrive?At 6 MillRidge Estates, you'll find the peace, quiet, and beauty you've been searching for-right here in Elora.A truly one-of-a-kind historic residence, thoughtfully reimagined as a warm, inviting, and unforgettable home. (id:42776)
Mv Real Estate Brokerage
305 - 27 Beaver Street S
Blue Mountains, Ontario
Located in the highly sought-after Far Hills community, this beautifully updated 3rd-floor, northeast-facing corner suite offers an exceptional blend of comfort, style, and lifestyle. Featuring 2 spacious bedrooms and 2 full bathrooms, the condo is filled with natural light and enhanced by 9-foot ceilings throughout. The renovated kitchen is a standout, complete with new cabinetry, quartz countertops, stainless steel appliances, and a large central island with bar seating-perfect for casual meals or entertaining. An open-concept dining and living area flows seamlessly to a generous balcony, while the private patio overlooks the peaceful park setting, creating an ideal space to relax and unwind. Additional highlights include heated underground parking with a reserved space and the confidence of renting in a well-managed, beautifully maintained community. Far Hills residents enjoy an impressive clubhouse with a swimming pool, tennis and pickleball courts, fitness room, games room, and party room. All of this is set within a well-established residential development, just minutes from Thornbury, the community centre, Georgian Peaks, and the many four-season amenities that make this area so desirable. (id:42776)
RE/MAX Four Seasons Realty Limited
307 Erie Street
Stratford, Ontario
Investment Opportunity in the Heart of Stratford!Expand your portfolio with this duplex perfectly situated within walking distance of Stratford's vibrant and historic downtown core. This property blends some charm with modern peace of mind. Features separate hydro meters for simplified utility billing. The ro9of and some of the windows have been updated in the last 10 years. Main floor unit has a covered front porch and parking for both units. Don't miss out on this addition to your portfolio in one of Ontario's most sought-after communities. (id:42776)
RE/MAX A-B Realty Ltd
75c Boiler Beach Road
Huron-Kinloss, Ontario
Sunset Views, Rooftop Living & Custom Waterfront Luxury on Boiler Beach! 75C Boiler Beach Road is poised to become one of the most impressive homes along this coveted stretch of Lake Huron shoreline. Priced under $2 million, this brand-new waterfront residence just outside of Kincardine offers luxury living with breathtaking sunset views.This custom-designed home will offer approximately 3,890 sq. ft. of finished living space, with 1,890 sq. ft. on the main level and approximately 2,000 sq. ft. upstairs. Featuring four bedrooms and five bathrooms, the layout includes two bedrooms on the main floor and two upstairs, with two washrooms on the main level and three upstairs. All bathrooms, along with the kitchen and laundry room, will feature elegant granite countertops.The main floor will include radiant in-floor heating, while the upper level will feature heated bathroom floors. Designed for entertaining, the home will showcase a stone and stucco exterior, a spacious three-car garage, and a rooftop patio-partially covered to enjoy sunny afternoons and spectacular sunsets. A dumbwaiter located in the laundry room adds convenience by eliminating the need to carry laundry or groceries between levels. Located directly across from public beach access, the property allows easy enjoyment of the sandy shoreline while benefiting from having the roadway between the home and the water, helping maintain more favourable property taxes. Natural gas heating, central air, and all appliances are included. Buyers may purchase prior to construction, during the build, or upon completion, with opportunities to customize finishes and upgrades such as a steel roof.A luxury retreat in one of Kincardine's most desirable locations. (id:42776)
Wilfred Mcintee & Co Limited
41 Clubhouse Drive
Huntsville, Ontario
Welcome to 41 Clubhouse Drive in the prestigious Highland Estates - where a beautifully custom-crafted fairway residence overlooks the Deerhurst Highlands Golf Course. Built in 2017 and enjoying full municipal services, this thoughtfully designed 3-bedroom, 3-bathroom home offers exceptional quality and functionality - complete with an elevator that is perfectly ensconced in the stairwell - conveniently providing accessibility for those with current or future mobility needs. Step inside from the level, covered timber frame entrance and you will be greeted by soaring ceilings, expansive windows, and an open-concept living, dining, and kitchen area complete with built-in appliances. Premium finishes are evident throughout. Cozy up by the gas fireplace or walk out to the amazing covered terrace which spans the entire width of the home, easily accommodating all of your entertaining needs from al fresco dining to simply relaxing outdoors. A rare feature - one entire floor is dedicated to your own luxurious primary retreat: first there is the spacious bedroom with separate sitting area den/office, then a spa-like 4-piece ensuite bath complete with in-floor heating and large walk-in closet. And another private covered balcony overlooks the golf course and the forested area beside (note: there is no neighbour to the right side). Ground floor level offers two additional bedrooms, both with ensuite access to the 5-piece bathroom. Generous closets, storage space and extra appliances too. Walk right out to the covered patio and beautifully landscaped yard. Additional highlights include a detached double car garage with separate storage area at rear, interlock driveway, whole-home Generac generator, central vac and central air conditioning. Many furnishings, both inside and out, are included - please inquire. Located on a quiet, sought-after street in one of Muskoka's premiere golf communities, and mere minutes from downtown Huntsville amenities. Book your appointment today! (id:42776)
Chestnut Park Real Estate
170 Mary B's Lane
Grey Highlands, Ontario
Rare opportunity to own a true ski-in, ski-out chalet at the prestigious Beaver Valley Ski Club, ideally located in Beaver South. Privately set at the end of a quiet dead-end road, this custom-built chalet offers the perfect blend of luxury, warmth, and functionality. A spacious stone-floored foyer welcomes you into the stunning open-concept great room, featuring soaring vaulted tongue-and-groove pine ceilings, dramatic timber beams with metal hardware, oversized windows, and views of skiers on Southern Comfort. The floor-to-ceiling wood-burning fireplace with hand-laid stone serves as a striking centerpiece. The custom kitchen is designed for entertaining, with modern appliances, double sinks, and a large island that naturally becomes a gathering place for family and friends. A light-filled formal dining room with vaulted ceilings and solid wood floors opens to a sunny south-facing deck and a separate covered porch with hot tub provides the perfect après-ski retreat. The main floor includes a bedroom with access to a three-piece bath, ideal for guests or senior family members. Life is easy with a generous boot room with dedicated ski entry. Upstairs, the primary suite features vaulted ceilings, custom furnishings, and beautiful hardwood trim. Additional bedrooms include a spectacular bunk room with custom triple-stacked bunks, plus a spacious guest bedroom and shared three-piece bath. The lower level offers a large games and family room with a custom pool table convertible to ping pong, an additional flex room, and a third bathroom. Solidly built and thoughtfully detailed throughout, it comfortably sleeps 12 and comes furnished. A rare offering in one of Grey Highlands' most exclusive private ski communities. (id:42776)
Chestnut Park Real Estate
8 Pridham Court
Wasaga Beach, Ontario
Charming Family Home in a Desirable Estate-Lot Neighbourhood. Welcome to this beautifully maintained 2+2 bedroom, 3-bathroom family home, ideally situated in one of the area's most sought-after neighbourhoods, known for its spacious estate-sized lots and peaceful setting. The main level features an inviting open-concept living and dining area, perfect for entertaining or relaxed family living. The large eat-in kitchen is the heart of the home, offering a generous island, stainless steel appliances, ample counter space, and a dedicated coffee bar, making mornings and gatherings effortless. A main-floor laundry room with direct access to the oversized two-car garage adds everyday convenience. Two access points lead to the backyard, creating seamless indoor-outdoor living ideal for kids, pets, gardening, or summer entertaining. The fully finished basement provides exceptional additional living space, featuring a spacious family room with a cozy gas fireplace, a games room, two additional bedrooms, and a full bathroom-perfect for guests, teens, or multi-generational living. Warm, welcoming, and thoughtfully designed, this home offers space, comfort, and a setting perfect for creating lasting memories. ** This is a linked property.** (id:42776)
RE/MAX By The Bay Brokerage
35 - 6523 Wellington 7 Road
Centre Wellington, Ontario
Welcome to The Foundry at Elora Mill Residences, an art collectors dream and your opportunity to own one of the most private layouts in the entire complex. This stunning one-bedroom plus den residence offers over 1,400 sq. ft. of thoughtfully designed living space, with a 200+ sqft private outdoor terrace. Both the living room and bedroom feature garden door walkouts, seamlessly connecting you to your terrace and the scenic pathway along the rivers edge.The extensively upgraded interior is equally impressive. A formal entryway with a double-door closet and a luxurious 155 sq. ft. foyer sets the tone, perfect for welcoming guests and keeping your space beautifully organized, a storage opportunity rarely found in condo living. Just beyond the entrance, you will find a self contained Laundry Room, a Study, perfect for a home Office or a Guest room and a 3pc bathroom with elegant finishes, heated floors and automated toilet. Continuing down the hall, enter the Kitchen, with an impressive design that showcases chic finishes alongside top-of-the-line Miele appliances and numerous cabinetry upgrades that offer convenience and functionality to this stunning work space. The quiet serenity of the trees along the Grand River set the backdrop for the open concept living space, with 3 oversized garden Windows, the Living and Dining areas have an abundance of natural light. The primary Bedroom with the luxurious garden door walkout, and a walk-through dressing room leading to the 5 piece Ensuite with large glass shower, stand alone soaker tub, automatic toilet, double sink, hardwired magnifying mirror and heated floors. Pre-wired for Electric Blinds, though as mentioned above, this location is very private. (id:42776)
Royal LePage Royal City Realty
39 - 19 Dawson Drive
Collingwood, Ontario
Welcome Home to 19 Dawson Drive, Unit # 39 Located In The Beautiful Town of Collingwood. Perfect Location Close To Amenities, Trails and Close To Blue Mountain For Winter Activities.Step Foot In This Spacious Open Concept Unit With Ample Natural Light. Kitchen Offers Breakfast Bar Perfect For Entertaining, Plenty of Storage, Stainless Steel Appliances, Upgraded Sink, Soft Closing Drawers + Cupboards and Built-In Microwave. This Unit Has Two Spacious Bedrooms and 2 Bathrooms. Primary Bedroom Has Walk-Out To Deck. Enjoy This Carpet Free Unit Making it Easy to Maintain. In Unit Laundry Room With Stackable Washer and Dryer. Newly Installed Temperature Monitoring Thermostat For Cost Efficiency. Close To Restaurants, Downtown Collingwood, Grocery Stores, Shopping and Schools. Option To Be Sold Furnished or Unfurnished. (id:42776)
RE/MAX By The Bay Brokerage
174 Park Street
Goderich, Ontario
Stunning Brand-New Bungalow in Goderich! Beautifully designed 4-bedroom, 3-bathroom semi-detached bungalow offering over 1,700 sq. ft. of modern living space in a quiet Goderich location. The exterior features elegant brickwork, covered porch, attached garage, double driveway, and private rear patio. Inside, enjoy an open-concept layout with quartz countertops, porcelain tile, and premium finishes throughout. The main level includes a luxurious primary suite with glass shower ensuite, second bedroom, large laundry room, and direct garage access. The fully finished lower level adds exceptional space with a second kitchen, two bedrooms, full bath, and bright living area-ideal for family or guests. Separate entrances offer income potential! (id:42776)
Coldwell Banker All Points-Festival City Realty
172 Park Street
Goderich, Ontario
Stunning Brand-New Bungalow in Goderich! Beautifully designed 4-bedroom, 3-bathroom semi-detached bungalow offering over 1,700 sq. ft. of modern living space in a quiet Goderich location. The exterior features elegant brickwork, covered porch, attached garage, double driveway, and private rear patio. Inside, enjoy an open-concept layout with quartz countertops, porcelain tile, and premium finishes throughout. The main level includes a luxurious primary suite with glass shower ensuite, second bedroom, large laundry room, and direct garage access. The fully finished lower level adds exceptional space with a second kitchen, two bedrooms, full bath, and bright living area-ideal for family or guests. Separate entrances offer income potential! (id:42776)
Coldwell Banker All Points-Festival City Realty
687 New Dundee Road
Kitchener, Ontario
Where do I begin with this special property? The Sellers are ready for their next chapter and say sell! Set on a 1 acre lot minutes to 401 access, this unique offering gives an inviting living space while also presenting an opportunity to work from home. Circa 1800's log home with a living room addition, you'll appreciate the character that has been retained with exposed log walls and warm wood floors. Upon entering, there is a nice mudroom off the driveway with a convenient laundry room adjacent to it. This leads into the living room with its beautiful woodburning fireplace. A den off the living room takes you into the original home with its lovely dining room, eat-in kitchen with door to the large front porch and there a 3pc bathroom that has a clawfoot tub. A sunroom off the rear of the house is the perfect spot to host summer meals. The upper floor has a spacious primary bedroom with lots of closet space and a pleasant surprise in the form of a 3pc ensuite! 2 additional bedrooms share this level. The backyard makes you forget you are actually in the City! Backing onto conservation land with tall trees, a 10' x 10' plunge pool that is 4' deep and tennis court. This is where you will be spending many hours in the summer... even a fire pit for making smores under the stars. The detached garage ... not only can you park your cars in it, there is an L-shaped storage room behind as well as a workshop area with access to the pool area that could be transformed into a cabana! Upstairs hosts a games room on one side and an oversized office with skylights and a 3pc bath on the other! For those working from home, it offers a space with tons of natural light while giving separation from the house. Perhaps it could be a guest suite or nanny quarters. The possibilities are endless! The location is so convenient for commuters, a short drive for groceries, Conestoga College - Doon Campus and Whistle Bear Golf Club. Photos do not do it justice. (id:42776)
Royal LePage Royal City Realty

