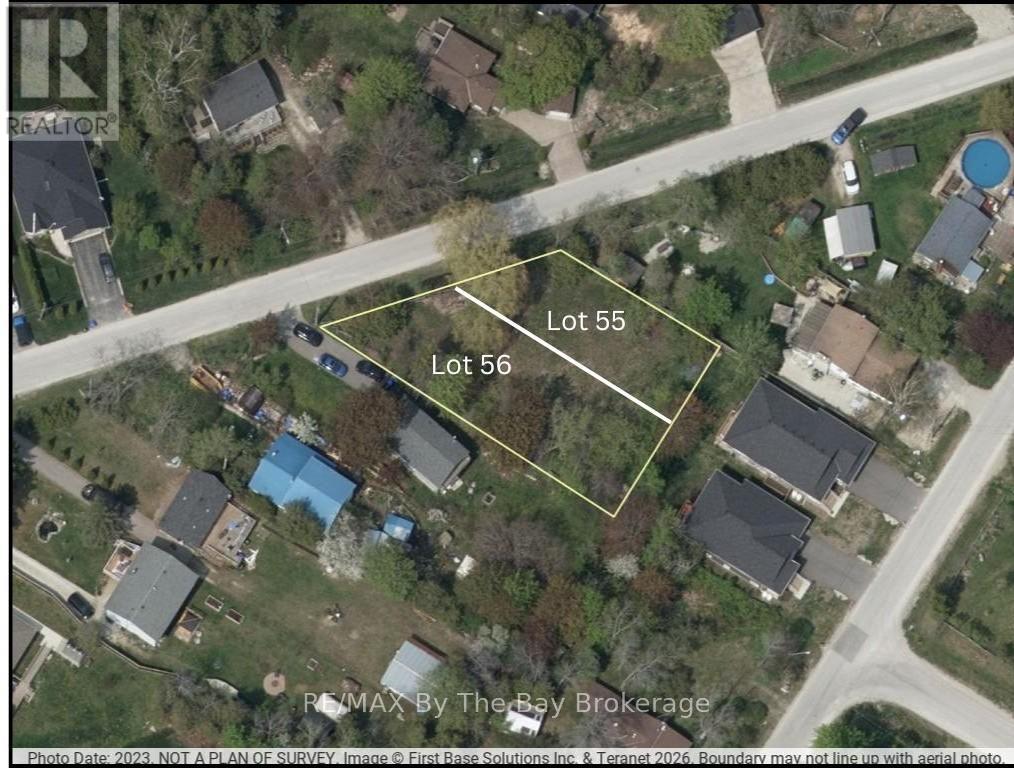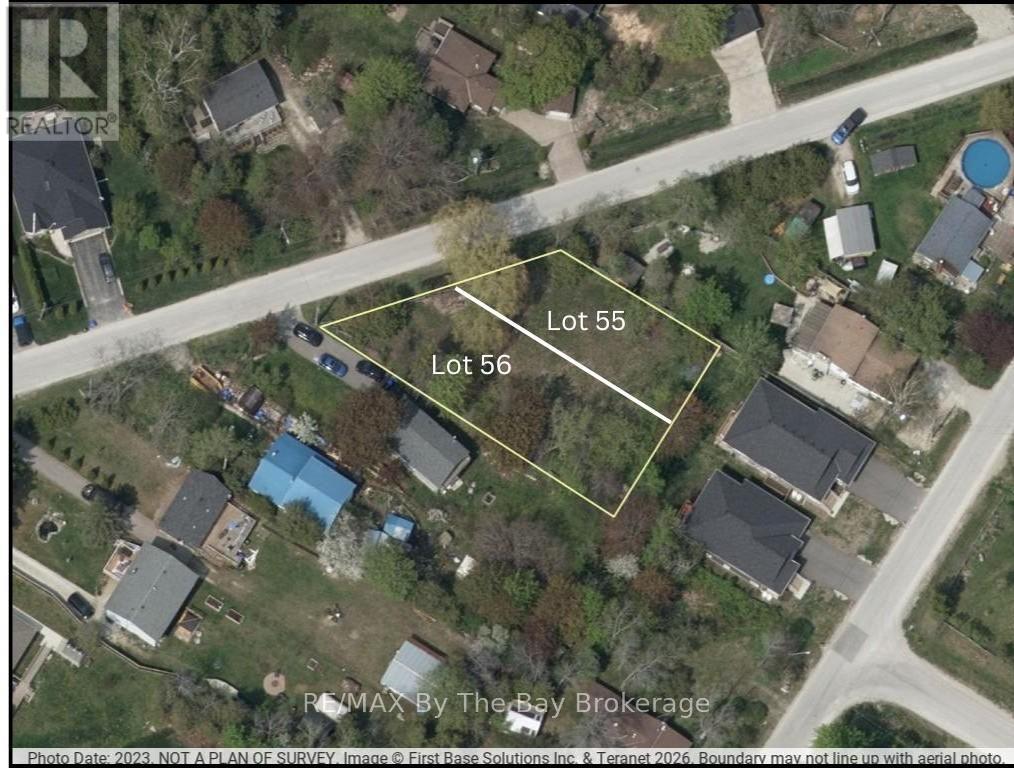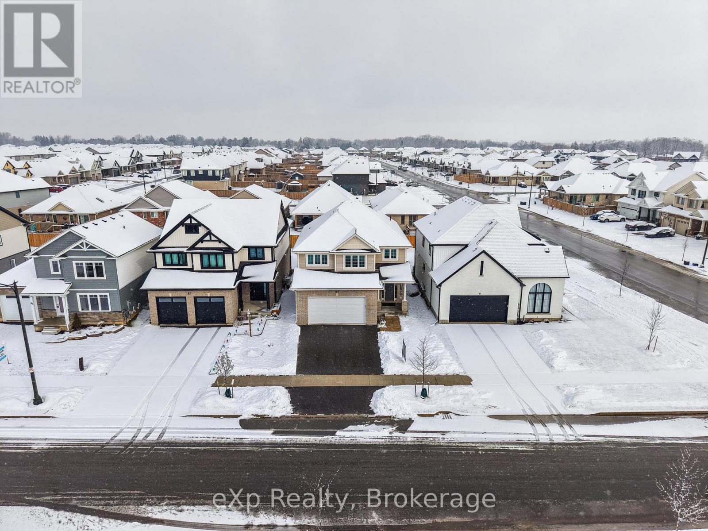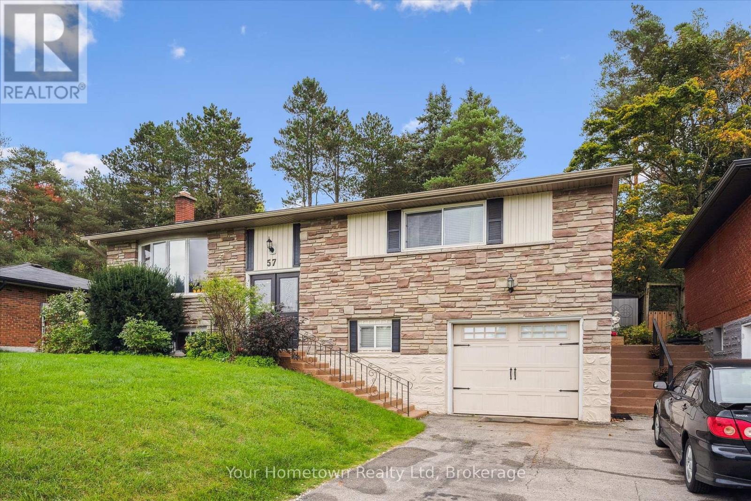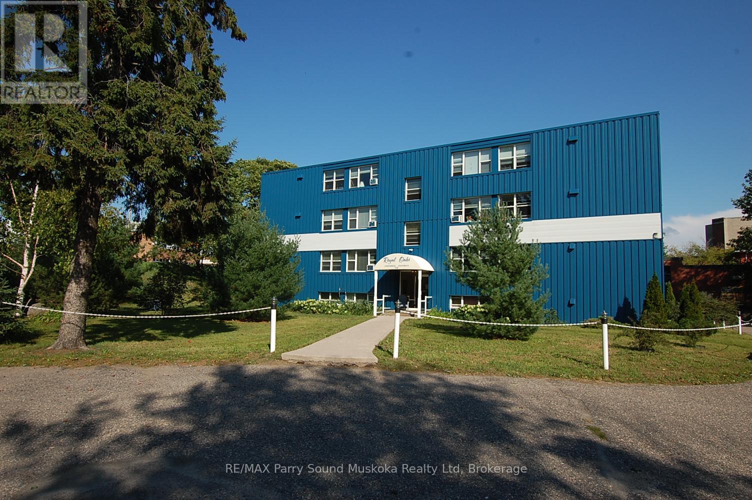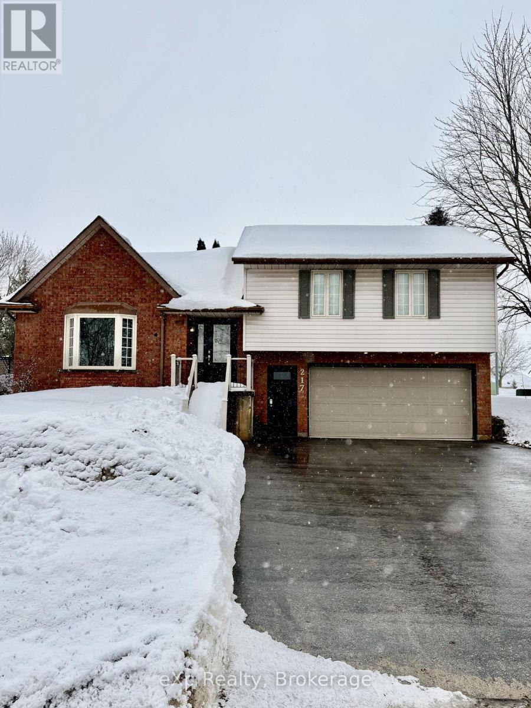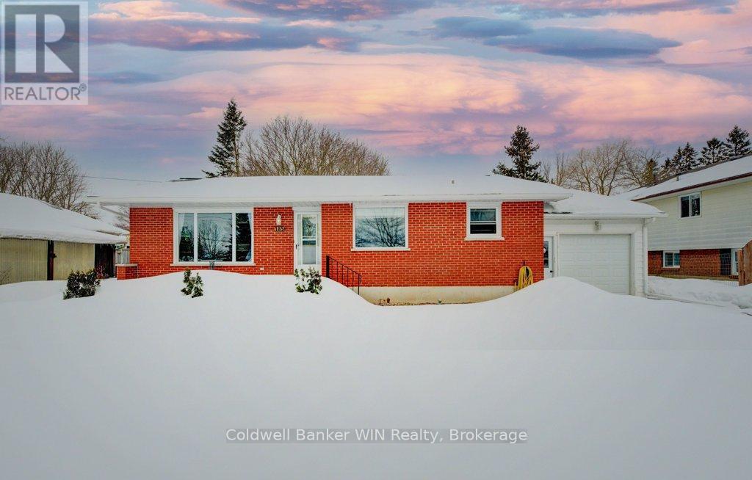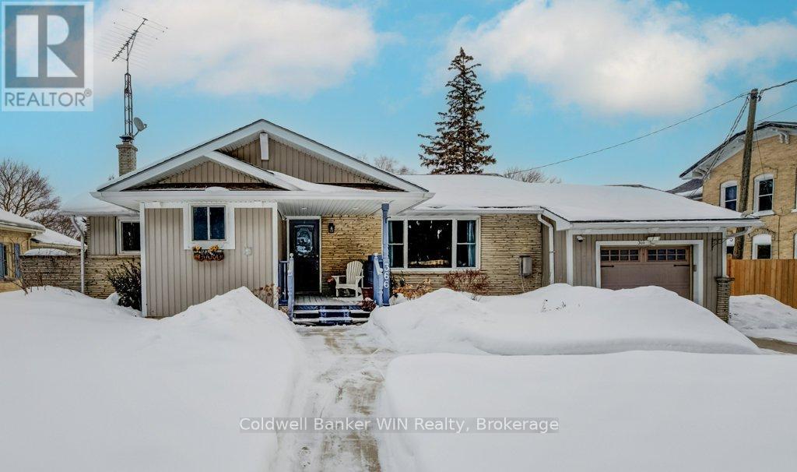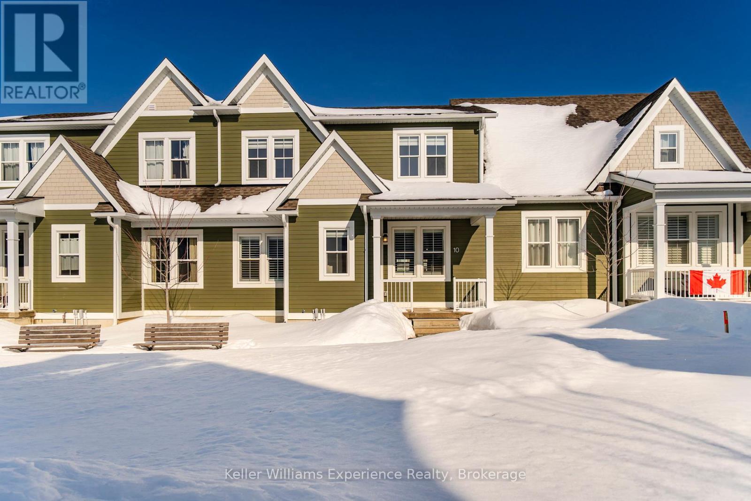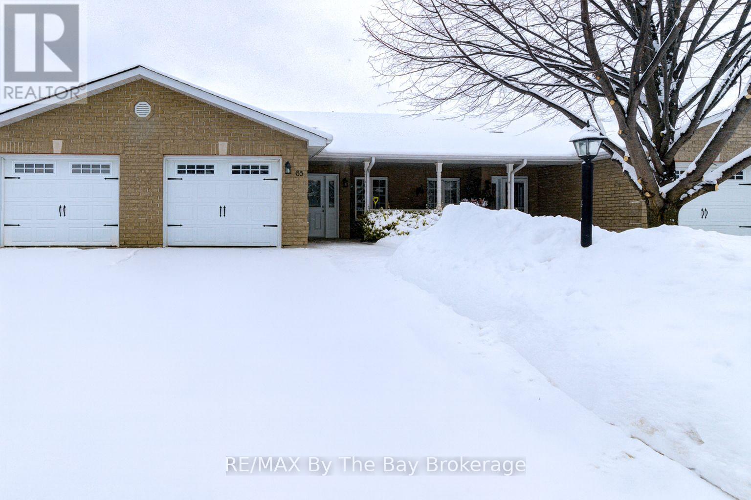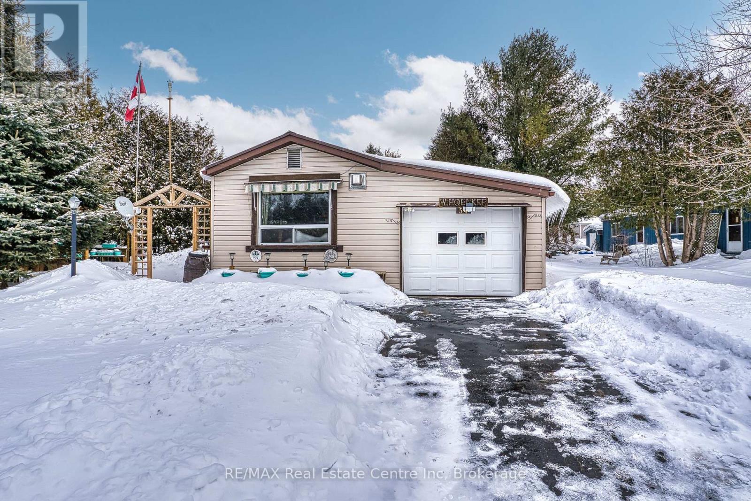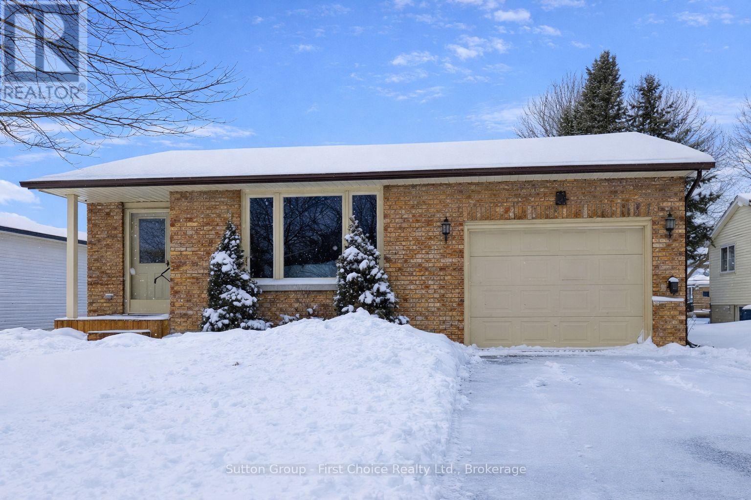Lot 55 Constance Boulevard
Wasaga Beach, Ontario
Prime Building Lots in Wasaga Beach's Desirable West End. An exceptional opportunity to build your dream home or investment property in the highly sought-after west end of Wasaga Beach. These two newly created building lots are being offered for sale separately but are side by side, each with municipal water and sewer services available at the lot line. Located outside of the Nottawasaga Valley Conservation Authority jurisdiction, buyers will only require building permits through the Town of Wasaga Beach, simplifying the building process. A new survey dated 2025, Topographic Plan, Lot Grading & Drainage Plan is available for added confidence and clarity. Perfectly positioned just a short walk to public access at Georgian Bay, where you can enjoy peaceful waterfront views and sunsets. The world-famous sandy shores of Wasaga Beach are just a short drive away. The west end location offers quick access to Collingwood, Blue Mountain skiing, hiking and biking trails, golf, and the new Wasaga Beach casino. Whether you are looking to build a year-round home, weekend retreat, or investment property, these lots offer flexibility, convenience, and lifestyle all in one. Opportunities like this in the west end are limited - secure one or both lots and start planning your build today. (id:42776)
RE/MAX By The Bay Brokerage
Lot 56 Constance Boulevard
Wasaga Beach, Ontario
Prime Building Lots in Wasaga Beach's Desirable West End. An exceptional opportunity to build your dream home or investment property in the highly sought-after west end of Wasaga Beach. These two newly created building lots are being offered for sale separately but are side by side, each with municipal water and sewer services available at the lot line. Located outside of the Nottawasaga Valley Conservation Authority jurisdiction, buyers will only require building permits through the Town of Wasaga Beach, simplifying the building process. A new survey dated 2025, Topographic Plan, Lot Grading & Drainage Plan is available for added confidence and clarity. Perfectly positioned just a short walk to public access at Georgian Bay, where you can enjoy peaceful waterfront views and sunsets. The world-famous sandy shores of Wasaga Beach are just a short drive away. The west end location offers quick access to Collingwood, Blue Mountain skiing, hiking and biking trails, golf, and the new Wasaga Beach casino. Whether you are looking to build a year-round home, weekend retreat, or investment property, these lots offer flexibility, convenience, and lifestyle all in one. Opportunities like this in the west end are limited - secure one or both lots and start planning your build today. (id:42776)
RE/MAX By The Bay Brokerage
89 Acorn Trail
St. Thomas, Ontario
Welcome to the highly sought-after Harvest Run community in St. Thomas! The spacious and bright 4+1 Bedroom 'Bristol' model offers 1,635 sq. ft of thoughtfully designed living space with modern, open-concept layout perfect for everyday family life and entertaining. The main floor features a bright living room with fireplace, a dining area, and a chef-inspired kitchen with quartz countertops, large center island, ample storage, and walk-in pantry. Patio doors lead to the backyard, seamlessly blending indoor and outdoor living. Upstairs, the primary bedroom boasts a walk-in closet and a luxurious ensuite with double vanity, freestanding jacuzzi tub, and separate shower. Three additional generously sized bedrooms share a full 4-piece bathroom for added convenience. The home also offers a finished basement, upgraded light fixtures throughout, and an attached double car garage with additional driveway parking. Every detail reflects high-quality finishes, fixtures, and appliances, creating a bright and welcoming space you'll love coming home to. Perfectly located in a family-friendly neighborhood with easy access to schools, parks, shopping, and amenities. Don't miss this exceptional opportunity! (id:42776)
Exp Realty
57 Water Street E
Centre Wellington, Ontario
Nestled in one of Elora's most charming neighbourhoods, this beautifully maintained home offers the perfect blend of comfort, functionality, and lifestyle. Step inside to discover the heart of the home: a stunning, fully updated chef's kitchen overlooking a peaceful backyard oasis. Whether you're entertaining guests or enjoying a quiet evening, the expansive 500 sq. ft. covered patio creates a private retreat surrounded by nature.The lower level is both welcoming and versatile, featuring a guest bedroom, a full three-piece bathroom, a cozy recreation room with a gas fireplace for cooler nights, and a spacious studio workshop with its own separate entrance-ideal for artists, hobbyists, or even future in-law or income suite potential.Extensive updates in recent years include a new furnace and ductwork, renovated kitchen and three bathrooms, air conditioner, water treatment system, updated flooring, and fresh paint throughout. This home is truly move-in ready.Embrace the sought-after Elora lifestyle with a short stroll to downtown's vibrant mix of restaurants, cafés, boutiques, and galleries. Just around the corner, Bissell Park hosts the beloved summer farmers' market and the renowned Riverfest Elora, or offers a tranquil setting to relax by the banks of the Grand River. Don't miss your chance to own a piece of Elora's timeless small-town charm. (id:42776)
Your Hometown Realty Ltd
4 - 118 Isabella Street
Parry Sound, Ontario
Beautifully Updated 2 bedroom first level condo, Large naturally bright windows, Featuring upgraded modern Kitchen, Updated 4 piece bath with new vanity & low flush toilet, Easy care laminate floors throughout, (only allowed on this level), Ideal layout opens from the the foyer to an open & bright living room, Separate dining area, Fully equipped kitchen boasts abundance of cabinetry & storage, New sink & countertop, Primary bedroom is large enough for a king size bed, double closets, 2nd bedroom offers closet & fold down desk, Ensuite storage room, Just a few steps from the main door and to the laundry room, Economical living - Low taxes, Condo fees include Heat, water & sewer, Walking distance to downtown Parry Sound, Shopping, Georgian Bay Beach & fitness trail! Home Sweet Home! (id:42776)
RE/MAX Parry Sound Muskoka Realty Ltd
217 Thomas Street
Brockton, Ontario
Welcome to 217 Thomas street in the town of Walkerton. This home sits on a corner lot in a desired part of town. Upon entering the front entry, you're greeted with a bright open concept living room with exceptionally high ceilings. The main level offers an eat in kitchen with patio doors that lead to a nice sized rear deck. Main level laundry, full bathrooms, three nice sized bedrooms topped off with an updated ensuite in the large primary. The lower levels rec room is additional space for family or hosting as well you'll find another three piece bathroom. Good sized garage with oversized paved drive. Definitely worth checking this one out. (id:42776)
Exp Realty
185 Miller Street
Wellington North, Ontario
Welcome to this charming red brick bungalow tucked away on a quiet side street in Mount Forest, just a short walk to downtown shops, playgrounds, and the scenic Saugeen River walking trails. Offering 2+3 bedrooms and 2 full bathrooms, this home provides plenty of space for a growing family or multi-generational living. The main floor features a bright, open-concept layout where the kitchen, dining, and living areas flow seamlessly together - ideal for everyday living and entertaining. The primary suite includes an additional flex room that could serve as a walk-in closet, home office, nursery, or even an extra bedroom. A second main-floor bedroom and a stylish 4-piece bathroom complete the level, along with the added convenience of main-floor laundry. A side entrance off the attached single-car garage creates excellent potential for an in-law suite or private lower-level access. Downstairs, the fully renovated basement (2022) expands your living space with a generous family room featuring a wet bar/kitchenette, three additional bedrooms, and a modern 3-piece bathroom - perfect for guests, teens, or extended family. Outside, enjoy the fully fenced backyard and patio space, ideal for summer evenings and outdoor gatherings. With its versatile layout, thoughtful updates, and prime location close to trails and amenities, this Mount Forest bungalow is ready to welcome you home. (id:42776)
Coldwell Banker Win Realty
366 Peel Street
Wellington North, Ontario
The wait is over, this well cared for bungalow is ready for you to call it home. Set on an impressive 184-ft deep lot in the town of Mount Forest, this beautifully updated bungalow offers space, comfort, and a backyard you'll truly enjoy. The bright main floor is filled with natural light and features a generous living room anchored by a cozy gas fireplace. The kitchen blends style and function with cathedral ceilings, a breakfast bar, and ample room for a full dining table which is perfect for everyday living and entertaining. Step directly from the kitchen onto the oversized deck, fire up the gas BBQ, and take in the view of your expansive backyard with well-maintained gardens. Three main-floor bedrooms provide practical family living, complemented by a renovated bathroom complete with a relaxing spa jet tub. Downstairs, the finished basement (with side entry for possible inlaw suite) offers exceptional additional space, including a large recreation room, a bedroom, den, a four-piece bathroom, and a dedicated storage room. Whether you need room for guests, hobbies, or a growing family, this home delivers. The deep backyard offers endless potential. There's plenty of room for a future wood working shop, swing set and more. Ideally located just steps from the Saugeen Valley Trail along the Saugeen River, as well as schools and downtown shopping, this home combines convenience with outdoor living. Mount Forest continues to shine with its newly renovated hospital, vibrant seasonal Farmers' Market, and welcoming small-town atmosphere. Commuters will appreciate being approximately 50 minutes to Orangeville and 60 minutes to Guelph and Kitchener-Waterloo. Space, location, and lifestyle - all wrapped into one move-in-ready package. (id:42776)
Coldwell Banker Win Realty
10 Danielle Crescent
Midland, Ontario
OPEN HOUSE SAT FEB 28TH & SUNDAY MARCH 1ST FROM 11-12:30 PM. Welcome to this well-designed 3-bedroom townhouse offering the convenience of a main-floor primary suite and flexible space throughout. The open-concept main level features a bright living and dining area flowing into the kitchen with upgraded gas stove, fridge with water dispenser and custom shutters and cascade blinds. The primary bedroom includes a walk-in closet and private ensuite, along with main-floor laundry and a powder room for added ease. Upstairs offers two additional bedrooms, a full bath, and two oversized bonus rooms ideal for storage, office, or hobby space. The full unfinished basement with bathroom rough-ins provides excellent future potential. Enjoy front and rear patio areas, plus two private side-by-side parking spaces. Located minutes from Little Lake and Georgian Bay, and close to shopping, dining, trails, hospital, and more, this low-maintenance condo lifestyle includes exterior upkeep, snow removal, and grass cutting - perfect for downsizers seeking comfort and convenience. (id:42776)
Keller Williams Experience Realty
65 Meadow Lane
Wasaga Beach, Ontario
Welcome to 65 Meadow Lane! Located in the desirable 55+ community of Wasaga Meadows, this home offers a relaxed lifestyle just minutes from the beach, shopping, dining, golf, and scenic walking trails. Step inside from the covered front porch or through the single-car garage, which opens into a bright front hall enhanced by a skylight. The main living space features an open-concept kitchen, dining, and living area complete with a gas fireplace, ceiling fan, pot lights, and a walkout to a covered patio with a screened sitting area and gas BBQ hookup. The kitchen includes a functional island with storage as well as a built-in desk. The home also features new flooring throughout, adding a fresh and updated feel. There are two spacious bedrooms, including a primary bedroom with two closets, a 4-piece main bath, and a separate laundry room with a sink and additional storage. Residents also have the option to enjoy the amenities at Country Life Resort on Theme Park Drive for an additional annual fee of approximately $110 per year, which includes access to the indoor and outdoor pools. Estimated monthly costs for the new owner are as follows: land lease rent $800, lot taxes $50.99, and structure taxes $115.64. (id:42776)
RE/MAX By The Bay Brokerage
54 First Avenue
Wellington North, Ontario
Affordable year-round living in the land lease community of Conestoga Estates. This well maintained 1986 bungalow offers comfort, convenience and a bright, inviting atmosphere perfect for downsizers, first-time buyers, or anyone seeking low-maintenance living. Featuring 2 bedrooms and a spacious bathroom with a large stand-up shower and conveniently located laundry, the home offers practical everyday functionality. The open-concept kitchen and living room create a warm and welcoming space filled with natural light, while the kitchen provides generous cupboard and counter space ideal for cooking and entertaining. Enjoy cozy evenings by the gas fireplace and year-round comfort with central air and a gas furnace. The attached single-car garage adds convenience, with direct access to a fully enclosed deck/patio off the back - perfect for relaxing in the summer shade or during the cooler or rainy evenings. Additional highlights include a backyard storage shed, and a beautifully arranged patio and garden/gazebo area. Ideally situated at the front of the park with no neighbours directly in front, this home offers both privacy and a pleasant setting. A durable steel roof provides added peace of mind. The monthly fee of $773.75 includes the land lease, property taxes, and monthly water testing, making budgeting simple and predictable. A wonderful opportunity to enjoy comfortable, affordable living in a great community, only 10 minutes to Arthur. (id:42776)
RE/MAX Real Estate Centre Inc
8 Dunsford Crescent
St. Marys, Ontario
Welcome to 8 Dunsford Crescent - Solid Brick Bungalow on a Quiet Crescent in One of St. Marys' Most Desirable Neighborhoods. Offered for the first time, this well-maintained 3-bedroom, 3-bathroom bungalow delivers exceptional value for buyers seeking space, mechanical updates, and location. The main floor features a bright living and dining area, a functional kitchen with classic oak cabinetry, and three well-sized bedrooms including a primary suite with its own 2-pc ensuite. A full 4-pc bathroom completes the level. Downstairs, the fully finished basement expands your living space with a large rec room (perfect for movie nights or kids' play area), dedicated office, 3-pc bathroom, and an oversized laundry/workshop space with excellent storage. Ideal for families, remote workers, or multi-generational living.Major updates provide peace of mind:? Furnace & A/C (2024)? Centennial windows in living room & kitchen (2023)? Water heater owned. Outside, enjoy a spacious 54 x 120 ft lot with patio and mature surroundings. The attached garage plus driveway parking for two adds everyday convenience. Located on a quiet crescent close to schools, daycare, and the rec center, this is a rare opportunity to secure a solid brick bungalow in an established neighborhood. Immediate possession available. Move in and make it your own! (id:42776)
Sutton Group - First Choice Realty Ltd.

