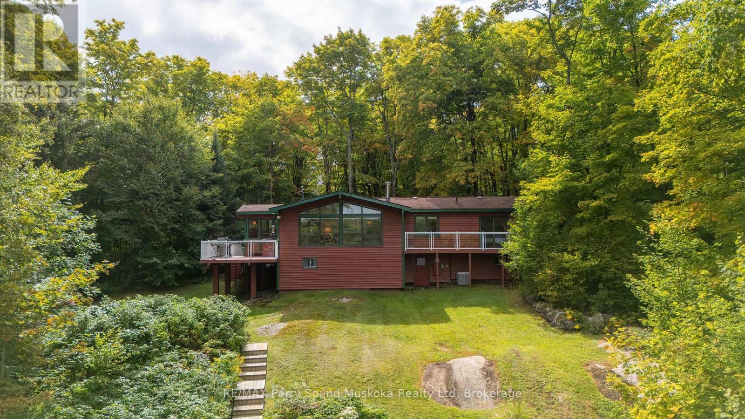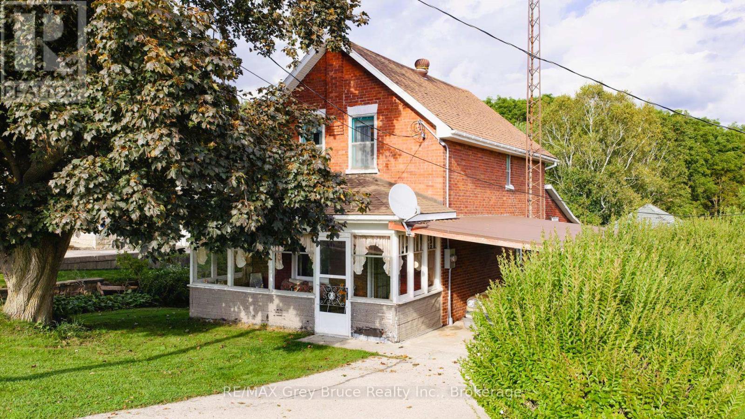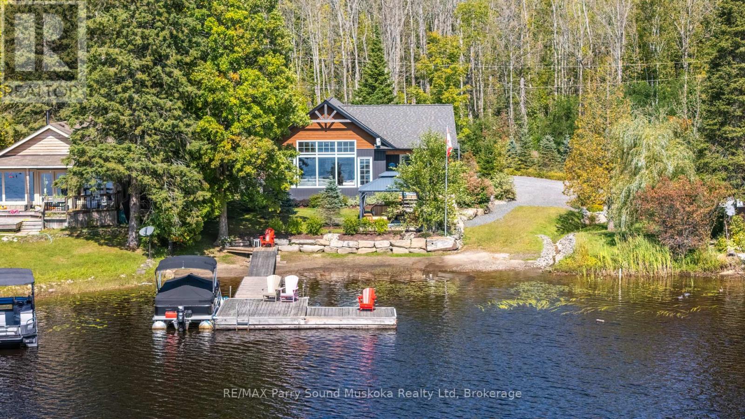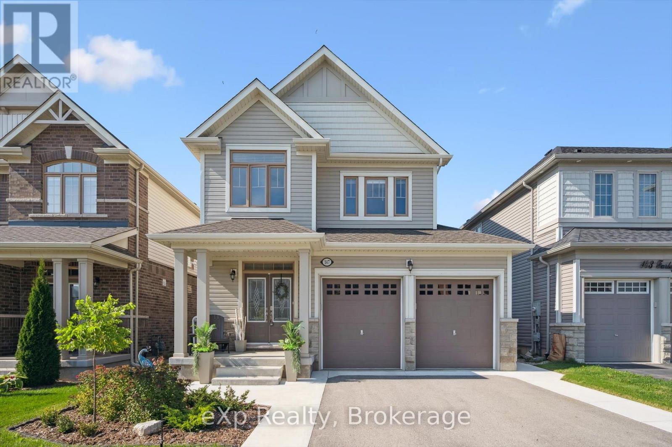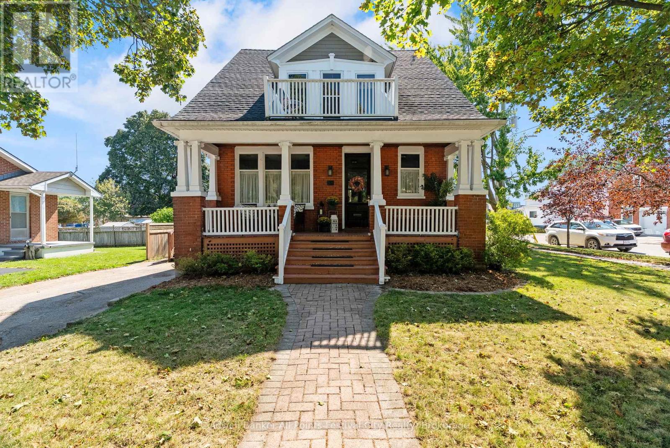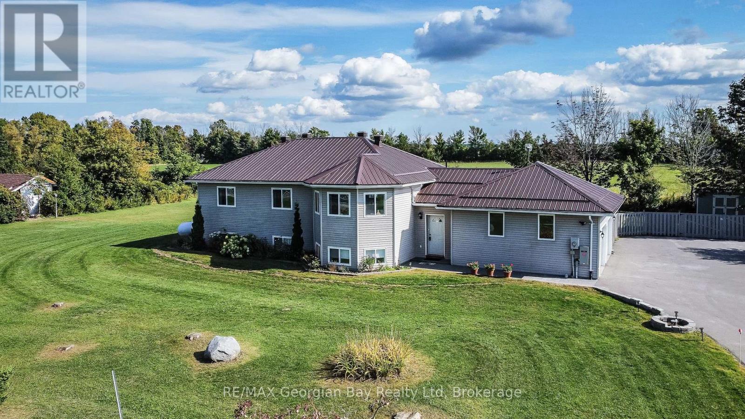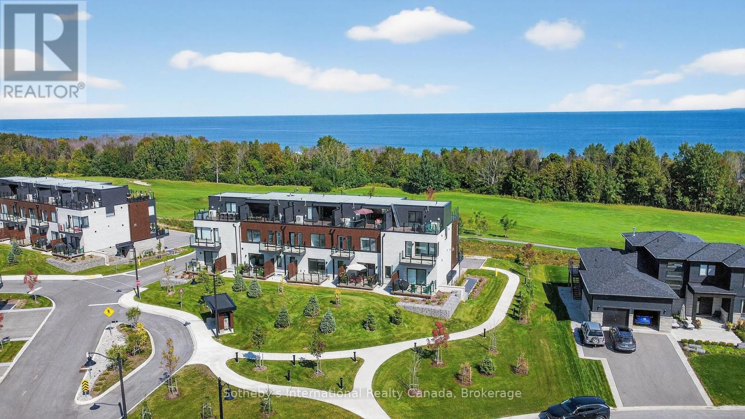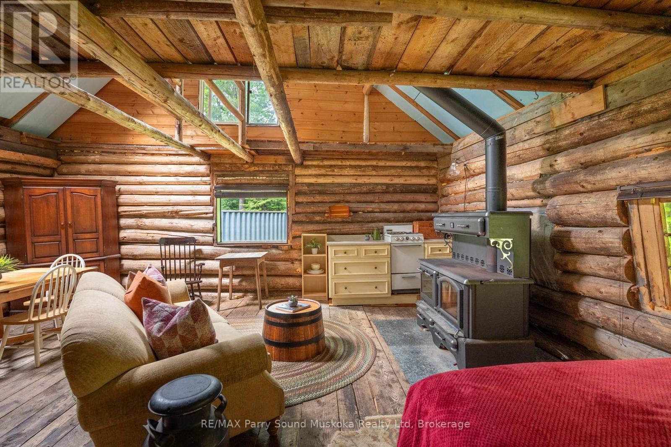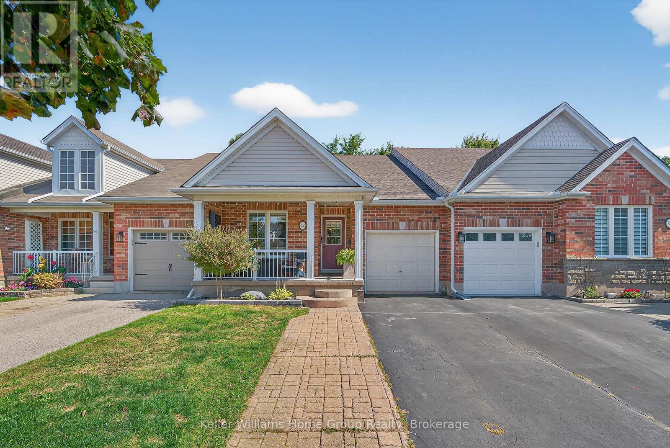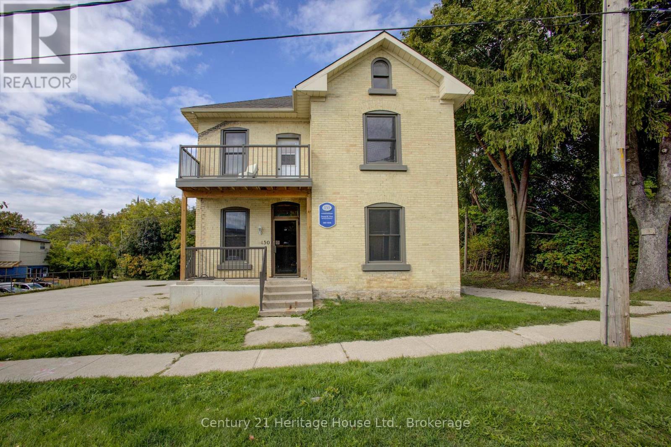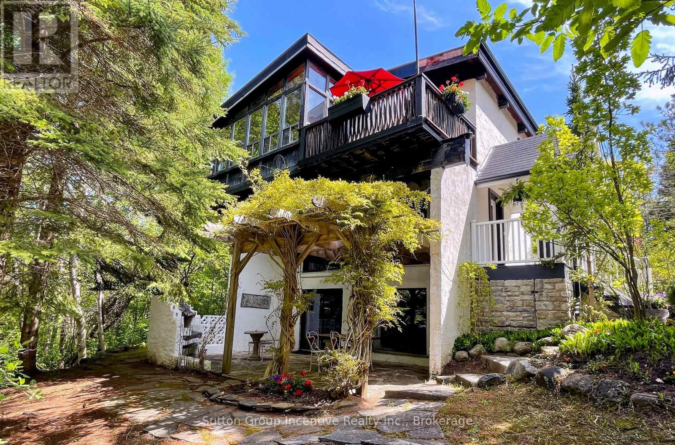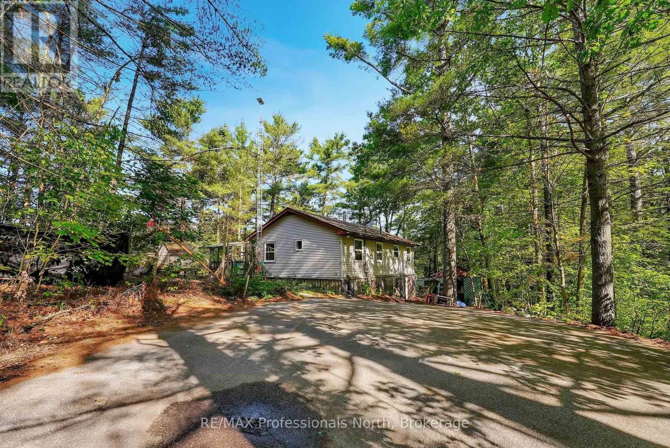23 Brown's Lake Road
Seguin, Ontario
Privacy, peace and seclusion. 2.38 acres and 163 feet of waterfront. Shore road allowance owned. A beautiful 3 bedroom 2 bathroom , raised- bungalow waterfront home/cottage on Brown's Lake in the Township of Seguin. Enjoy boating, swimming, fishing, kayaking, canoeing and paddle boarding on this quiet lake. Enjoying your time on the water without the busy boat traffic. A stunning long water view. Plenty of land for kids and pets to play. Gentle access into the water with sand under your toes. A fairly level lot with a gentle slope to the waterfront. great for evening camp fires.Cedar sunroom for evening games and fun while listening to the soothing sounds of mother nature. Separate laundry room. 2 walkouts to deck including the primary bedroom to enjoy your morning coffee. Spacious living room with large picturesque windows bringing in plenty of natural light. Propane forced air heating and air conditioning. Cozy up by the stonewalled wood stove in the Spring, Fall and Winter after a day of ice skating and snowmobiling. Dug well with UV water filter system. Low maintenance vinyl siding. Located on a year round municipal maintained road. All season activities from your doorstep. Generac on demand generator 22kw, Motorized blinds, Detached 24x34 garage for your vehicle and cottage country toys. Foam insulated crawl space, covered rock and block foundation.Rental income potential. Just 10 minutes to the quaint village of Rosseau and 25 minutes to the town of Parry Sound for shopping, hospital, theatre of the arts, schools and much more! A well maintained home/cottage. Move in ready to start living your dream soon! (id:42776)
RE/MAX Parry Sound Muskoka Realty Ltd
367 1st Avenue S
Arran-Elderslie, Ontario
Welcome to 367 1st Ave South!!! This 3-bedroom, 1-bath home in Chesley offers plenty of potential and charm. Step inside and you'll find a welcoming layout with space to make it your own. Whether you're just starting out or looking to downsize, this home is a blank canvas ready for your personal touches. Practical features include a carport to keep your vehicle sheltered and a generous storage shed in the backyard with convenient access off Wilson Street , perfect for tools, toys, or hobbies. With a comfortable home, useful extras, and a location that puts you close to town amenities, this is a fantastic opportunity to settle into Chesley living. Contact your Realtor today to schedule a showing! (id:42776)
RE/MAX Grey Bruce Realty Inc.
41 Sunset Cove Road
Seguin, Ontario
A breathtaking, newly & well built, waterfront home/cottage on quiet Blackwater Lake in the Township of Seguin. Located on a year-round private road to live, work and play the cottage country dream w/ all-season activities from your doorstep. Spacious 2 bedrooms, 2 bathrooms, open concept with no details missed. Hemlock & Flagstone flooring. Ceiling trim poplar. Drywall & pine walls. Quartz seal stone countertop in the kitchen.Large windows bring in plenty of natural light. Vaulted ceilings. Custom window treatments w/ an approximate value $12,000. A meticulously maintained home/cottage, move-in ready. Leave your tools behind & relax with your family a&friends. Attached garage w/ large windows and storage/ loft area. A level property for ease of access to the waterfront w/ sand entry and some deeper water for docking your boat. A great property for kids & pets to walk & play. Spectacular long water view w/ a south exposure, bringing sun all day. Cool off w/ some shade under the gazebo, the front porch or in the air-conditioned home. Sand entry & deeper water for docking.Blackwater Lake is a motorized lake great for fishing, kayaking, canoeing, paddle boarding & water skiing. Septic has a permit serviced yearly. Waterside gazebo for relaxing views & listening to the whispering sounds of "mother-nature". The property has been pinned by a surveyor. Bell 5G wireless. Security system.Generac system for ease of mind. ICF foundation. Propane forced air & air conditioning. Drilled well. Gated w/ plenty of parking space. Rental income potential. Visit the quaint village of Orville w. a community centre, small amenities/grocery, park & market. 30 min drive to Parry Sound for shopping, hospital, theatre of the arts & schools. Also for sale separately is 13 acres across the road from this property w/ a heated 32x50 garage/workshop & 16x50 carport for $499,900. 30 min drive to the village of Rosseau. No matter what direction you take, this home base is a home run! (id:42776)
RE/MAX Parry Sound Muskoka Realty Ltd
147 Farley Road
Centre Wellington, Ontario
Bright, stylish, and designed for modern living, this 1,913 sq ft home features an open-concept layout that seamlessly connects the living, dining, and kitchen areas. The contemporary kitchen offers sleek finishes and a large island, perfect for family life and entertaining. Upstairs, three generous bedrooms include a primary suite with a luxurious soaker tub, creating a private retreat. With a double garage and an unfinished basement with plenty of potential, this home combines comfort, style, and functionality in an ideal Centre Wellington location. (id:42776)
Exp Realty
34 Nelson Street E
Goderich, Ontario
Welcome Home to "Sunset Square", 34 Nelson Street, East. Step into timeless charm at this Edwardian-style gem in the heart of Goderich, often called the prettiest town in Canada. Nestled along the shores of breathtaking Lake Huron, this home blends character and comfort in one inviting package. From the moment you arrive, the covered porch beckons you to linger, a gentle invitation to breathe in the charm of small-town life and let the world slow down. Upstairs, a private balcony becomes a front-row seat to Goderichs world-famous sunsets, where the sky melts into colours that often take your breath away. Inside, the home whispers its Edwardian heritage through intricate brickwork, graceful wood accents, and a grand staircase that rises like a story waiting to be told. The dining room flows into the kitchen in a warm embrace, creating a space designed for laughter, shared meals, and moments that linger long after the plates are cleared. And while the home is rich with character, it also makes everyday living easy. With dual driveways offering ample parking and a cozy main-floor bedroom with a nearby washroom, it's perfectly suited for welcoming family and friends. Beyond your doorstep, Goderich unfolds like a picture book, with the vibrant downtown Square alive with cafés, shops, markets, and festivals just a stroll away, and a short five-minute drive leading you to Lake Hurons turquoise waters and sandy beaches, where the boardwalk invites you to wander as the waves lap against the scenic shore. This is more than a house it's a place to belong. With its perfect mix of timeless beauty, comfort, and convenience, 34 Nelson Street is ready to welcome you to the life youve been dreaming of. (id:42776)
Coldwell Banker All Points-Festival City Realty
4989 Vasey Road
Oro-Medonte, Ontario
Welcome to this well built and cared for home situated in central North Simcoe which is close to Mount St. Louis & Horseshoe Valley for Skiing and Georgian Bay for all types of water activities. Some of the many features are: Premium ICF Construction * Metal Roof * 3/4 Acre Level Lot * Large Foyer * Eat-In Kitchen with abundance of Cabinets and Counter Top Space * Main Floor Laundry * 3+1 Bedrooms * 2.5 Baths * Large Bright Rec Room with Gas Fireplace * Carpet Free * Plenty of Storage Space * Gas Furnace - A/C - HRV * Generac 18kw Generator * 10 x 20 Deck with Glass Railings * Patio * Fire Pit with Patio Seating area * Large Garden Shed * Large Paved Drive with Room for all your Toys. Located in Central North Simcoe and offers so much to do - boating, fishing, swimming, canoeing, hiking, cycling, hunting, snowmobiling, atving, golfing, skiing and along with theatres, historical tourist attractions and so much more. Only 10 minutes to Midland, 30 minutes to Orillia, 30 minutes to Barrie and 90 minutes from GTA. (id:42776)
RE/MAX Georgian Bay Realty Ltd
32 - 117 Sladden Court
Blue Mountains, Ontario
Welcome to The Sands. Immerse yourself in the four seasons splendour of Southern Georgian Bay in this brand new, luxury condo community in Lora Bay. Boasting the best views of Lora Bay golf course, Georgian Bay and the escarpment in the community, this 2 bed, 2 1/2 bath, three story condo with expansive rooftop terrace is the ideal vacation property or permanent retreat. The ground floor offers an exceptionally deep garage (room for two cars) with interior access to the stylish main entrance and flex room, currently equipped with a sauna. Travel upstairs by way of the beautiful wood and carpeted staircase or your very own private elevator. The main floor is an open concept entertainers dream with massive windows allowing tons of natural light, high ceilings and pot lights throughout. The expansive kitchen is complete with a large island, quartz counter tops, ample storage and a walk out to the south facing deck. Beside the kitchen sits the open concept dining space with room for an oversized table and completing the main floor is the beautiful living room with gas fireplace, views of the golf course and a south facing deck. Another ride up the private lift brings you to the third floor and the primary and guest bedrooms. The primary bedroom overlooks the golf course and the bay and has ample room for a king size bed. Complete with a large walk-in closet and a gorgeous 4 piece ensuite. Just outside the primary bedroom you will find the convenience of the laundry closet, and steps away sits the luxurious guest bedroom boasting a large closet and a south facing balcony. Your final trip up the lift takes you to the stunning rooftop terrace with north and south facing panoramic views. Don't miss this opportunity to truly enjoy the Southern Georgian Bay lifestyle from this luxurious, convenient and stunning condo. **opportunity to purchase with some or all furniture** (id:42776)
Sotheby's International Realty Canada
141 Middle Road
Mcmurrich/monteith, Ontario
Potential for partial VTB mortgage! All your'e missing is the gingerbread and that can be easily made in your very own fairytale Log Cabin in the woods. 49 acres of blissful property, A true charming & rustic, off-grid log cabin located off a municipal maintained road in Sprucedale. Great privacy and a quiet location. Wood walls, vaulted ceilings and open concept.Set up your telescope and star gaze from the large picturesque windows. Plenty of sleeping and sitting area. Metal roof, shed for storage.Level area surrounding the cabin creates a playground for all ages.Just a few doors up is crown land for you to explore and enjoy all season activities hiking, snowshoeing off-roading and snowmobiling. Have the urge to go boating and swimming? Lots of space to keep your boat on the property. Hook up the hitch and enjoy the waterfront without the waterfront taxes. This fairytale cottage is not a home. It is everything you imagine a getaway cottage could be. Whether its just you reading quietly, listening to some classical music or entertaining a large crowd, your cottage can be your camouflage from the outside, hustle and bustle, hectic world. Every season at the cottage will be your favourite season. Simplicity means more. click on the media arrow below for video and 3D imaging. Let's go for a walk! (id:42776)
RE/MAX Parry Sound Muskoka Realty Ltd
89 Schroder Crescent
Guelph, Ontario
Welcome to 89 Schroder Crescent, a beautiful bungaloft home that offers both functionality and lifestyle in one of Guelph's most established neighbourhoods. Designed with convenience in mind, the main floor has an open layout featuring a spacious living and dining area, a bright kitchen, and a primary bedroom with ensuite bathroom. The opportunities are endless with the upstairs loft area, providing another living space, bedroom and 3pc bathroom. Downstairs in the basement there is even more living space with a large recreation room, bar area, third bedroom and another 3pc bathroom. The basement is a walkout and provides direct access to the gorgeous backyard that backs onto green space. Located within steps to schools, shopping, parks, and trails this property offers it all. (id:42776)
Keller Williams Home Group Realty
150 Mill Street
West Grey, Ontario
Are you looking for a building to maybe run your business out of while renting residential apt or 2 upstairs to pay the Mortgage??This could be for you or anyone looking to invest.Building can have multiple uses with the zoning maybe offices,personal business or endless possibilities.All new windows,2024 water heater & Central Air makes this a worthwhile investment property.Lower level has multiple rooms that do need finishing, but just think of what you could do!! Second floor has all new flooring to go with the windows, 1 big apt. that could easily be made into 2 to maximize the space.Great location with parking in the rear and loads of potential.. Have your realtor show you today or give us a call.Building recently severed so awaiting paperwork/survey on this. West side boundry is aprox.10 ft from Side entrance (id:42776)
Century 21 Heritage House Ltd.
187 Arlberg Crescent
Blue Mountains, Ontario
One of a kind property situated in fully "Grandfathered" STA location. This property has been used as a primary residence for the past 30 yrs. Large 144FT X 132FT lot surrounded by a large ravine, views of Blue Mtn. Originally a 6 bdrm but converted into a 3 bdrm to make room for a office, w/in closet and laundry. It can be changed back to 6 bdrms w/ 2 full baths. Large w/out bsmt onto shaded patio area, enclosed 4 season room, multiple decking areas, open concept living, dining and kitchen area. Use as a seasonal, full time or income generating property. (id:42776)
Sutton Group Incentive Realty Inc.
1021 Millwoods Road
Algonquin Highlands, Ontario
Looking for a year-round home or cottage on waterfront that is affordable? Check out this 3 bdrm., 2 bath home on highly desirable Kushog Lake. The yard has a perimeter fence plus a secondary fenced area just off the side of the house. Have dogs? It is ready to go! The home could use some updating but is a solid build. The basement has a workshop area, a 2pce washroom, and laundry facilities. Nestled in the trees, the yard is wide with lots of room to play. Follow the stairs to the waterfront and you are immediately taken with the amazing granite rock wall. The location on the lake is in a narrow finger that ends at a dam so there is minimal boat traffic. If you are a paddle boarder, canoer, kayaker, or swimmer, this is a fabulous location! Into boating? Head out into the open waters for endless watersport fun. Kushog Lake is an Algonquin-style lake with lots of bays to explore and beautiful rock outcroppings. Small craft can also get into Lake St. Nora during the regular water-level season. (id:42776)
RE/MAX Professionals North

