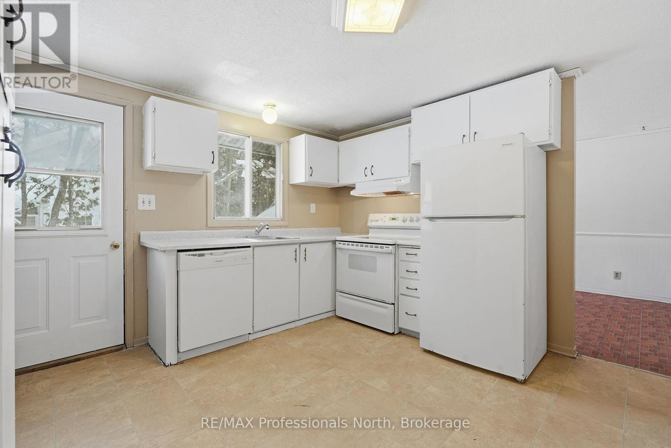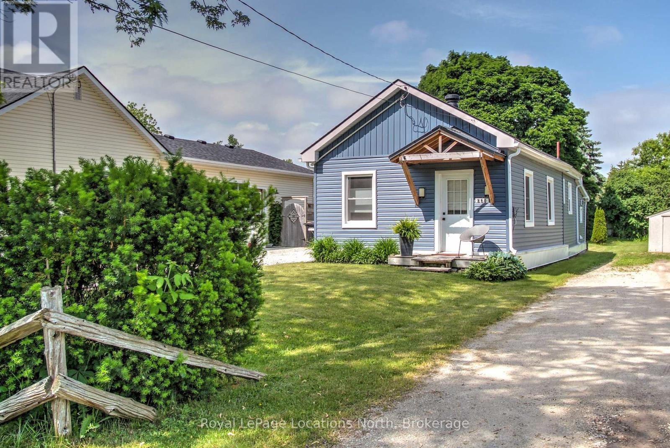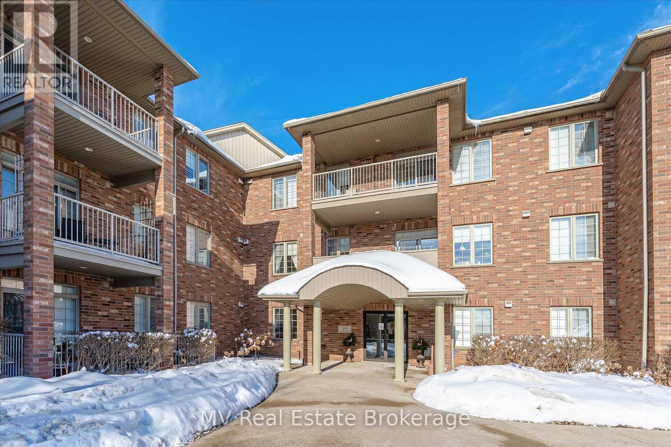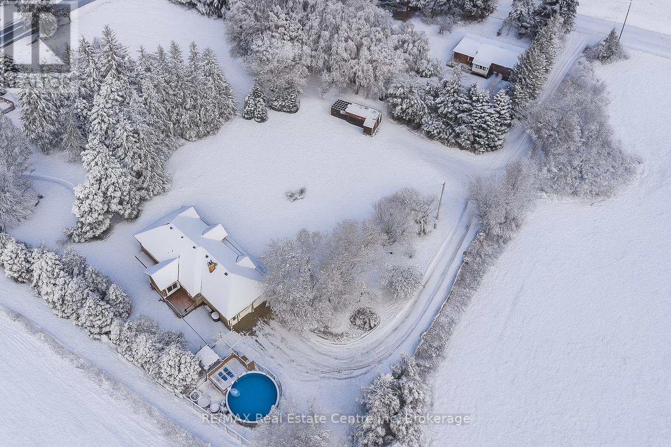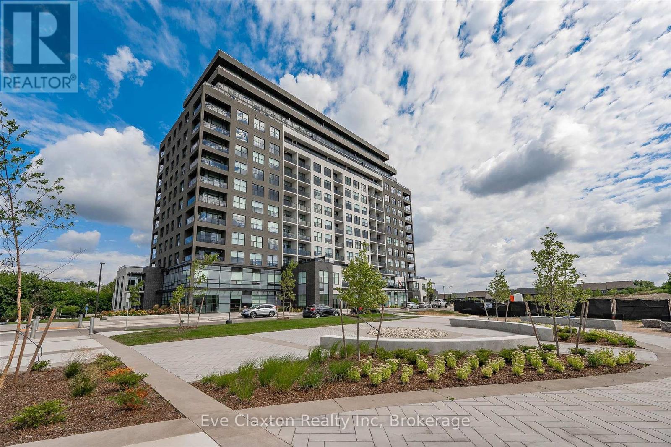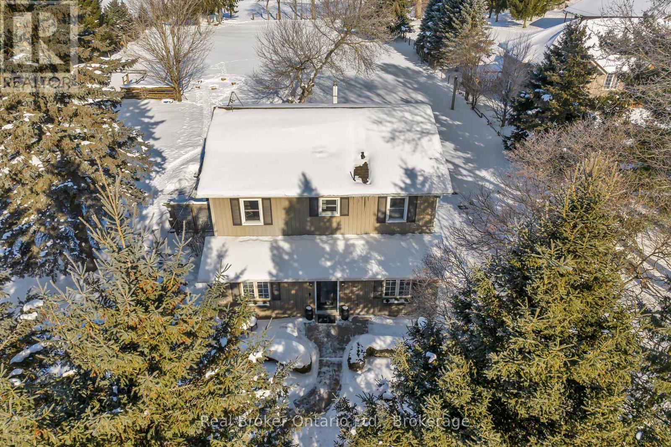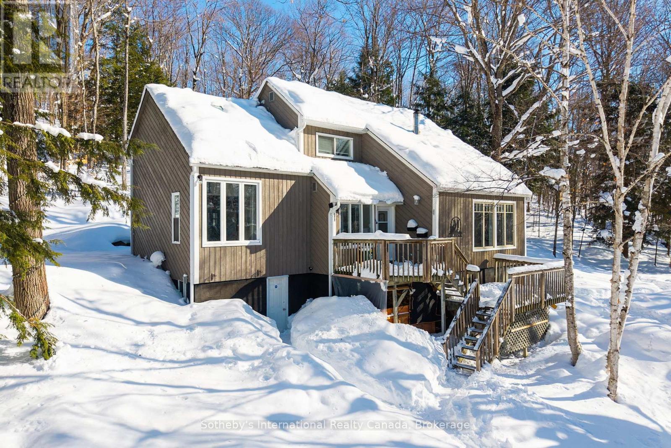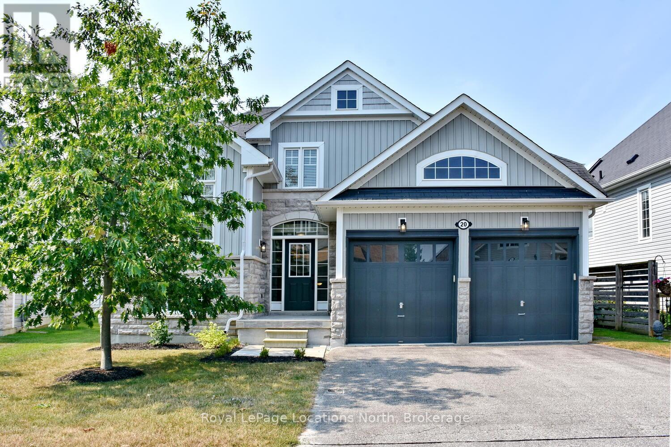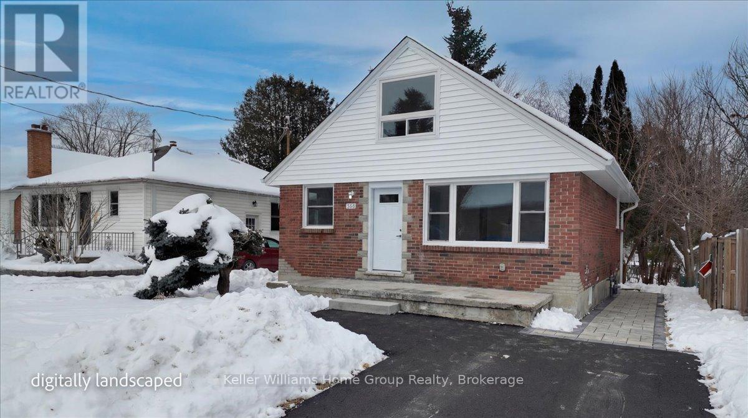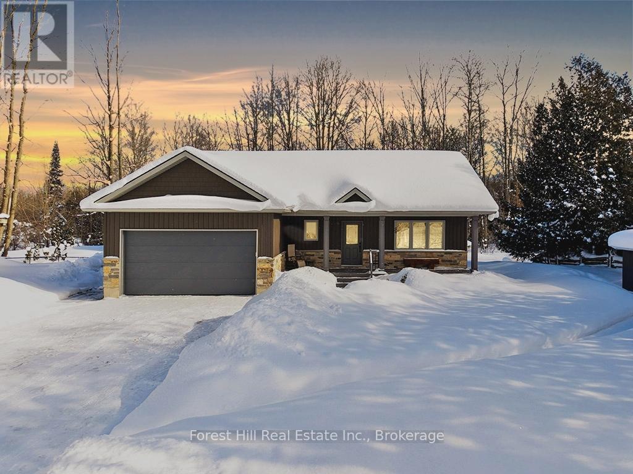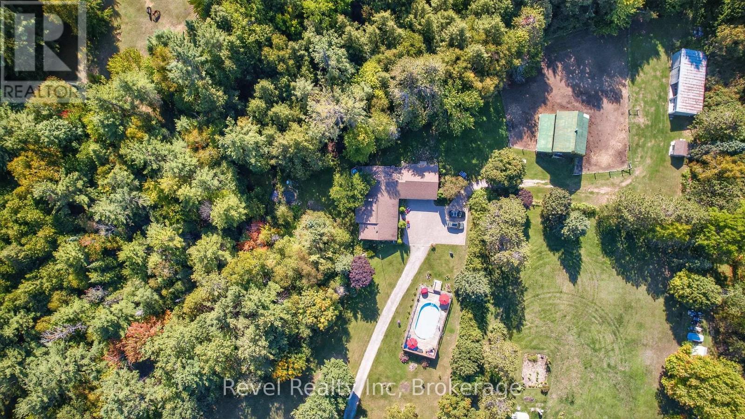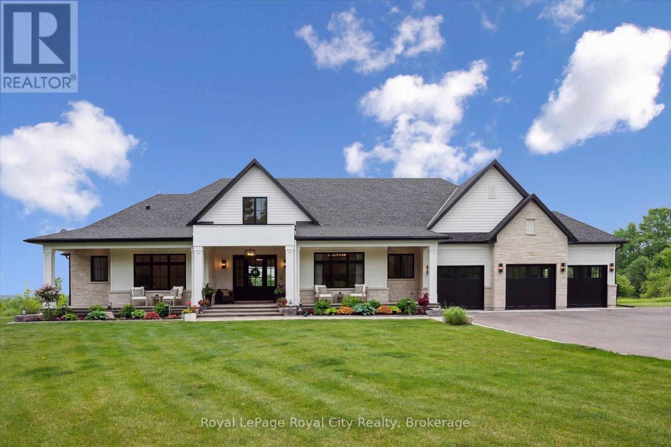25 Dudley Drive
Bracebridge, Ontario
* 2 OPEN HOUSES! - SUNDAY. FEB 15th: 11am - 1pm, & MONDAY. FEB 16th: 12pm - 2pm! * Deceptively large, 1221 sq.ft bungalow in the heart of Bracebridge! Walking distance to shopping, dining and entertainment in the historic downtown. 4 bedrooms, 2 bathrooms, including large primary bedroom and 4-piece primary ensuite! Convenient one floor living and main-level laundry. Large 16' x 23' carport. An excellent opportunity for first-time buyers, investors, or the "handy-buyer". With a little TLC, and your added personal touch, the possibilities here are endless! (id:42776)
RE/MAX Professionals North
260 Cedar Street
Collingwood, Ontario
Welcome to 260 Cedar St Collingwood! Located on the ever-desirable Tree Streets & just a short walk to downtown, this charming renovated home truly checks all the boxes. Featuring 2-bed & 1-bath, this adorable bungalow is ideally situated in the heart of Collingwood. Perfectly suited for first-time buyers, downsizers, or those seeking a weekend retreat, this home offers the ease & comfort of all main-floor living on a generous, deep lot. Step inside to a welcoming interior featuring tasteful updates throughout, creating a move-in-ready space that blends character with modern convenience. The functional layout offers comfortable living areas, the kitchen is equipped with everything you need to prepare daily meals or entertain with appliances updated in 2023 & laundry room conveniently off kitchen. 2 well-proportioned bedrooms (one currently used as an office), & an updated bathroom, all designed for easy everyday living. Outside, enjoy the rare bonus of a large, deep yard-ideal for entertaining, gardening, or simply relaxing outdoors. Ample parking for up to 4 vehicles adds everyday convenience, whether hosting guests or accommodating multiple drivers. This property's location truly shines. Enjoy a short walk to downtown Collingwood's shops, cafes, restaurants & waterfront trails, while being just a quick drive to Blue Mountain ski hills, golf courses, beaches & year-round recreational amenities. 4-season living is right at your doorstep. For added peace of mind, a recent home inspection has been completed, with receipts available for items that have already been addressed. Numerous updates throughout the home further enhance its value & appeal. Major updates include new siding & bathroom (2018), roof, windows, kitchen & HVAC. Whether you're looking for a full-time residence, investment opportunity, or a low-maintenance getaway close to it all, this cute & well-maintained bungalow is a fantastic opportunity in one of Collingwood's most desirable locations! (id:42776)
Royal LePage Locations North
205 - 20 Station Square
Centre Wellington, Ontario
Welcome to Unit 205 at 20 Station Square - a bright and beautifully designed 2 bedroom, 2 bathroom corner suite offering 1,136 sq. ft. of exceptional living space. This unique floor plan is unlike most in the building, featuring windows in every room that fill the home with natural light and create an open, airy feel throughout. The spacious open-concept living and dining area is perfect for both relaxing and entertaining, while the well-appointed kitchen offers ample storage and workspace for everyday living. The generous primary bedroom includes a private ensuite and plenty of closet space, and the second bedroom provides flexibility for guests, a home office, or hobbies. As a corner unit, this suite enjoys added privacy, bright exposures, and a comfortable flow that truly sets it apart within the building. 20 Station Square Condos offers an impressive array of amenities, including secure underground parking, a private storage locker, a fully equipped fitness room, party and recreation spaces, and so much more! Located just minutes from the heart of downtown Elora, you'll love being steps from boutique shops, cafés, restaurants, scenic walking trails, and the beautiful Grand River. This well-managed building combines small-town charm with modern conveniences, making it an ideal choice for downsizers, professionals, or first-time buyers.A rare opportunity to own one of the building's most distinctive layouts-don't miss it! (id:42776)
Mv Real Estate Brokerage
5044 Whitelaw Road
Guelph/eramosa, Ontario
Discover perfect blend of country serenity & city convenience at 5044 Whitelaw Rd! Charming 3+3 bdrm custom-built Deterco brick bungalow on 1.26 acres W/long tree-lined driveway guiding you to a home perfect for large or multi-generational families. Step through dbl front doors into grand foyer W/soaring ceilings, elegant lighting & dbl closet. Expansive eat-in kitchen W/newer S/S appliances, abundant cabinetry, breakfast bar seating & seamless flow into dining area W/vaulted ceilings & wall-to-wall windows offering countryside views. Living room W/hardwood, wood beam accent & natural light streaming through oversized windows. Primary bdrm W/hardwood, multiple windows & 4pc ensuite. 2 add'l bdrms share 4pc bath while main-floor laundry & 2pc bath add everyday convenience. Finished bsmt (2017) expands living space W/3 more bdrms, modern 4pc bath, rec room & sauna W/sep entrance, making it ideal for multi-generational living or potential to convert into an income suite! Outside enjoy a fenced (2021) above-ground 24ft pool surrounded by expansive decking overlooking open fields. Add'l 10 X 16ft deck for BBQs and dining & (2020) concrete exposed stone patio & walkway. Ample parking W/extra-deep 21 X 24ft garage W/sep entrance to bsmt & owned 18 X 160ft laneway. Parking in front of shed is rented for $355/mth for add'l income. Upgrades: rangehood 2025, floors in kitchen, living & dining refinished 2025, dining & foyer chandeliers 2025, septic cleaned 2024, kitchen sink & faucet 2023, kitchen lighting 2022, water softener 2022, water filtration 2022, dishwasher 2021, front door, sliding door, master window, office window 2020, AC 2019, rest of appliances 2017, add'l electrical panel 2017, roof 2016. Home offers VanEE air exchanger & fully covered well protected against the elements. Less than 5-min to Costco, West End Rec Centre, restaurants & more. 10-min to downtown, 15-min to Cambridge & quick 401 access. Perfect blend of country living W/every amenity close at hand! (id:42776)
RE/MAX Real Estate Centre Inc
204 - 1880 Gordon Street
Guelph, Ontario
Live in Light, Luxury, and Convenience. Step into this sun-drenched 2-bedroom, 2-bathroom corner unit condo and feel instantly at home. Expansive windows flood the space with natural light, highlighting 10' ceilings, hardwood floors, designer lighting, and cozy heated bathroom floors for comfort you'll feel the moment you step in. Smart, stylish storage has been crafted for seamless functionality: every closet and laundry area feature custom-built organizers, creating seamless spaces that keep your home clutter-free without compromising style.Located on the second floor for quick, elevator-free access, the unit also includes two owned parking spots, one with an EV charging station, ready for today's lifestyle and tomorrow's technology.1880 Gordon offers premium building amenities, including a fully equipped gym, golf simulator, guest suite, and Party/ lounge room with breathtaking city views-perfect for entertaining or unwinding in style.Set in Guelph's highly sought-after south end, everything is within reach: restaurants, grocery stores, banks, salons and more. Move in and enjoy a turnkey lifestyle where every detail has been thoughtfully taken care of. (id:42776)
Eve Claxton Realty Inc
6566 Concession Rd 4 Road
Puslinch, Ontario
Welcome to 6566 Concession Rd 4, a beautifully updated country retreat offering the perfect blend of modern comfort and rural charm. This 3- bedroom, 3-bathroom home sits on a private, landscaped lot in the heart of Puslinch - just 5 minutes to Guelph, less than 5 minutes to Cambridge, and with quick access to the 401 for commuters. Families will appreciate being in the Kortright Hills Public School catchment (JKGrade 8), offering excellent education within reach. Inside, the heart of the home is the bright, open-concept kitchen, featuring quartz countertops, a large island, custom cabinetry, and stainless steel appliances. The adjoining living area is equally inviting, with exposed wood beams and a cozy fireplace that makes it perfect for gathering. Extensive renovations over time include a fully finished basement, a luxurious new ensuite bathroom, and heated floors in the kitchen, basement, ensuite, and kid's bathroom - ensuring comfort throughout the seasons. Step outside to your own private oasis. The fenced, fully landscaped backyard includes a covered patio, outdoor kitchen, and hot tub - perfect for entertaining or relaxing in peace. A standout feature of the property is the detached garage with both front and rear garage doors, offering added functionality, storage, and easy access for yard equipment or recreational vehicles. Additional highlights include a drilled well (approx. 120+ ft deep with excellent water quality), a septic system installed around 2015, and the rare benefit of natural gas on a country property. With modern conveniences, scenic surroundings, and an unbeatable location close to top schools, trails, and amenities, this move-in ready home offers an exceptional lifestyle opportunity in one of Wellington County's most desirable rural communities. (id:42776)
Real Broker Ontario Ltd.
1037 Foreman Road
Muskoka Lakes, Ontario
Tucked away on a serene and private 2.2-acre parcel in the heart of Muskoka, this beautifully maintained 3-bedroom, 2-full-bath home offers the perfect blend of comfort, space, and lifestyle-just minutes from downtown Port Carling. Designed for both everyday living and effortless entertaining, the home features two spacious living areas, providing flexibility for family gatherings, cozy evenings, or hosting guests. Large windows invite the natural beauty of the surrounding landscape indoors, creating a warm and welcoming atmosphere throughout. Outdoors, the property truly shines. A massive detached double-car garage with an upper loft offers incredible potential-ideal for a workshop, studio, storage, or future guest overflow. The expansive driveway provides more than enough room to accommodate boats, trailers, multiple vehicles, and all of your recreational toys with ease. Surrounded by peace, privacy, and nature, yet conveniently located just moments from snowmobile trails, boat launch, public docks, the shops, dining, and amenities of Port Carling, this property delivers the best of Muskoka living. Move-in ready and impeccably kept, this is your opportunity to start enjoying the Muskoka lifestyle from day one. (id:42776)
Sotheby's International Realty Canada
20 Leeward Circle
Wasaga Beach, Ontario
Welcome to Bluewater on the Bay. This beautiful 3 bedroom, 3 bath bungaloft is situated in this superb development which is just off Beachwood Rd. and located on Georgian Bay. This lovely home offers main floor open concept living. The upgraded kitchen with quartz counters and crown moulding has a walkout to the deck from its dining area. From there you are steps into your comfortable living room with stone fireplace and cathedral ceiling overlooked from the loft above. .There is a primary bedroom and second bedroom as well as two full baths on the main level. In the loft area is another bedroom with a 4 piece ensuite. The basement level is left unfinished but has extra large windows offering almost 1000 square feet of room that could be finished or kept as storage . This friendly community offers your grass cut, snow shoveled as well as a clubhouse with saltwater pool, exercise room, party room, card room and covered deck overlooking Georgian Bay for the low fee of $327 per month. You too could own this beautiful home in Bluewater . Enjoy now, either as your cottage or keep as a fabulous retirement home. Book your appointment now! (id:42776)
Royal LePage Locations North
1884 Avalon Street
London East, Ontario
Tucked away on a quiet street this home has been given a fresh new look with extensive updates throughout. Enjoy the confidence of a new roof with sheathing, new windows and doors, updated insulation, electrical, plumbing and drywall - all brought up to code along with a new furnace and HVAC system. A private driveway and a spacious 40' x 99' yard adds to the home's appeal. For those who love to personalize their space, this home is the perfect opportunity to design your own kitchen and choose flooring that reflects your style. Conveniently situated minutes from the college and local amenities. (id:42776)
Keller Williams Home Group Realty
634341 Artemesia Glenelg Townline
Grey Highlands, Ontario
Spotless and carefully maintained, this custom-designed 3 bdrm bungalow is set in a lovely rural location just minutes from everyday amenities and quiet Irish Lake. Attractive landscaping & covered front porch create a warm, welcoming first impression while the backyard overlooks woods for added privacy. Inside, the home is tastefully decorated in neutral tones with charming wood accents & a bright, open main floor. The living & kitchen areas are filled with natural light and the dining area provides a view of the backyard with a walk-out to the deck - perfect for relaxing while you BBQ. The main floor features a spacious primary bedroom with 3pc ensuite, 2nd bedroom, 2nd full bathroom & convenient mudroom/laundry area with direct access to the attached garage. A finished lower level offers excellent additional living space including a bright & open family room with above-grade windows, 3rd bedroom & 3pc bathroom. In-floor heating on this level keeps it comfortable year-round and large utility & storage rooms provide plenty of space to stay organized. The attached 1.5-car garage also features in-floor heat, a fantastic feature for hobbyists or anyone who enjoys a warm, functional workspace year-round. Located just moments from the peaceful waters of Irish Lake, this property offers a lifestyle defined by nature & relaxation - from peaceful morning paddles to afternoon swims & evenings spent fishing. The nearby communities of Flesherton, Markdale & Durham provide convenient access to cafés, shops, schools, healthcare, & recreation. Outdoor enthusiasts will appreciate being within minutes of Beaver Valley Ski Club, Bruce Trail & Grey County's stunning 4 season scenery & attractions. Commuters are approx 1hr to Guelph & Orangeville, 90min to Kitchener-Waterloo, Barrie & Brampton & under 2hr to the GTA. This custom home provides comfort, privacy & easy access to everything Grey County has to offer! (id:42776)
Forest Hill Real Estate Inc.
7190 93 Highway
Tiny, Ontario
Welcome to your private 48.39-acre sanctuary - a rare opportunity to escape the city and embrace a simpler, more fulfilling way of life. As you wind down the secluded driveway, three majestic old-growth white pines, known as the Three Sisters, stand as timeless guardians of this serene retreat.The custom-built bungalow offers generous living space with cathedral ceilings, a double-sided gas fireplace, and triple-pane windows framing stunning views of the pond, creek, and landscaped grounds. The main level features a spacious kitchen with walkout to the deck, a primary bedroom with ensuite, main-floor laundry, and inviting family spaces designed for comfort and connection. The finished lower level adds incredible versatility with a large recreation room and wood-burning fireplace, two additional bedrooms, an updated bathroom, and two flexible grooming rooms that can easily be tailored to your needs - ideal for hobbies, multi-generational living, or a home business. A walkout to the backyard and garage completes the space. Outdoors, the possibilities are endless. A century barn with hay loft, two paddocks with direct trail access, a sugar shack, chicken coop, and fenced area for pets create the perfect setting for hobby farming or equestrian pursuits. An expansive four-bay drive-in shed with oversized doors provides ample storage for boats, tractors, or collector cars. Trails wind through a beautiful blend of old-growth forest and open meadows, perfect for riding, hiking, or exploring nature. In summer, enjoy the 18x33 above-ground pool with full deck and tiki bar for effortless entertaining; in winter, cozy up by the fire and watch snow fall across your private oasis. With numerous updates and the option of a forest management plan for potential tax savings, this remarkable property is both practical and inspiring - a true retreat ready for its next chapter. (id:42776)
Revel Realty Inc
5020 First Line
Erin, Ontario
Custom-Built Luxury Bungalow on 2.4 Private Acres with Escarpment Views. Welcome to this one-of-a-kind custom-built bungalow offering 3,400 sq. ft. of refined main floor living space, perfectly nestled on 2.4 acres of serene countryside. With panoramic views of the escarpment and set well back from the road, this residence offers exceptional privacy while being just 20 minutes from the 401. Designed with luxury and functionality in mind, the home boasts soaring ceilings and oversized windows, creating an expansive, airy ambiance throughout allowing the natural landscape in and flooding the home with light. The main level features a seamless open-concept layout anchored by a great room and primary bedroom with oversized sliding doors opening to an extended outdoor living space with a two sided fire place, hot tub, and an abundance of entertaining space. The heart of the home is a chefs dream kitchen outfitted with top-tier Wolf, SubZero, and Cove appliances, complemented by a stylish servery just off the formal dining room. Retreat to the spacious primary suite, a true sanctuary offering an oversized spa-inspired ensuite complete with heated floors, a large walk-in shower, water closet, luxurious soaker tub, dual sinks with an extended vanity, and a generously sized walk-in closet. Two additional bedrooms on the main floor each enjoy their own private ensuites. Downstairs, the wow factor continues. The 10-foot ceilings and expansive windows make the finished basement feel anything but below grade. Designed for versatility, the lower level includes a full gym, sauna, and a private entry from the oversized 3-car garage making it perfect for an in-law suite. This separate living space features a bedroom, full bath, and kitchenette with a fridge, sink, and microwave. Every detail has been thoughtfully considered. Truly, this is a rare opportunity to own a stunning estate home where luxury, privacy, and convenience converge. (id:42776)
Royal LePage Royal City Realty

