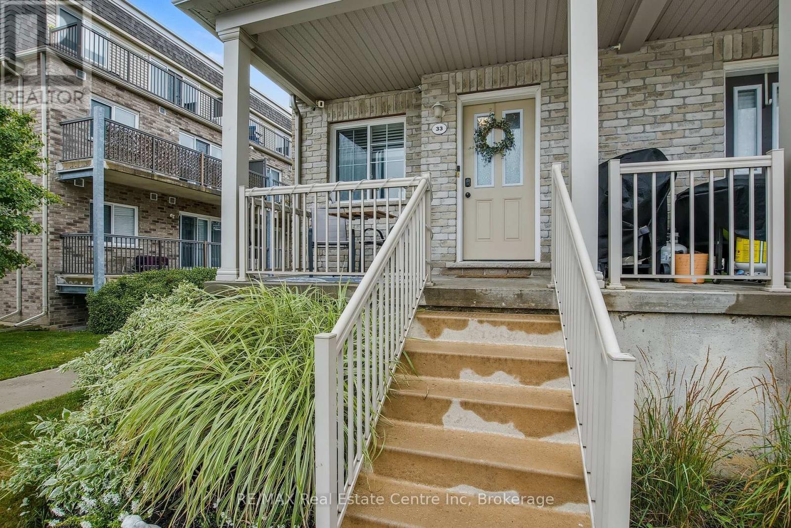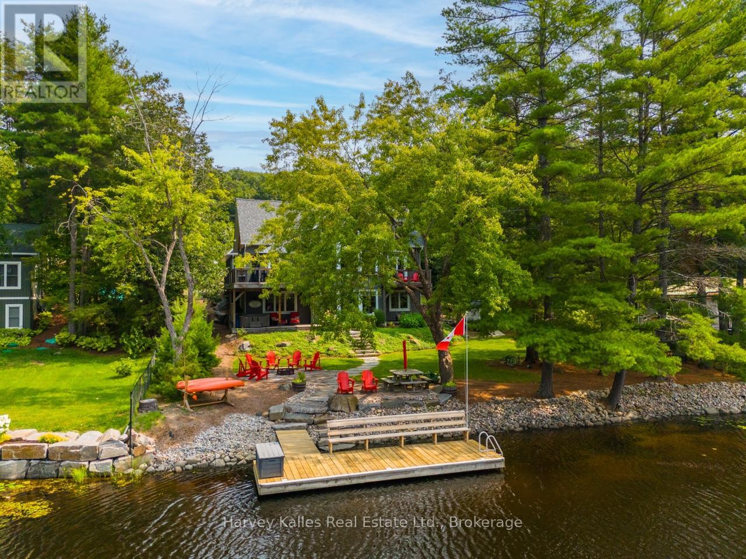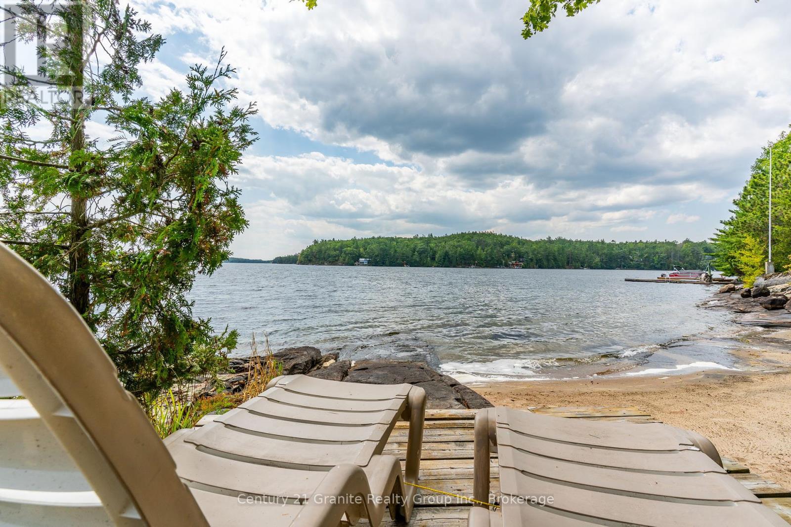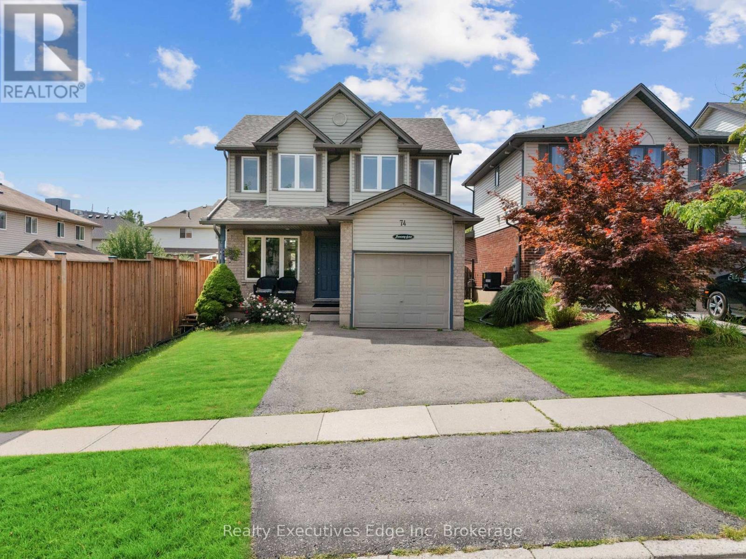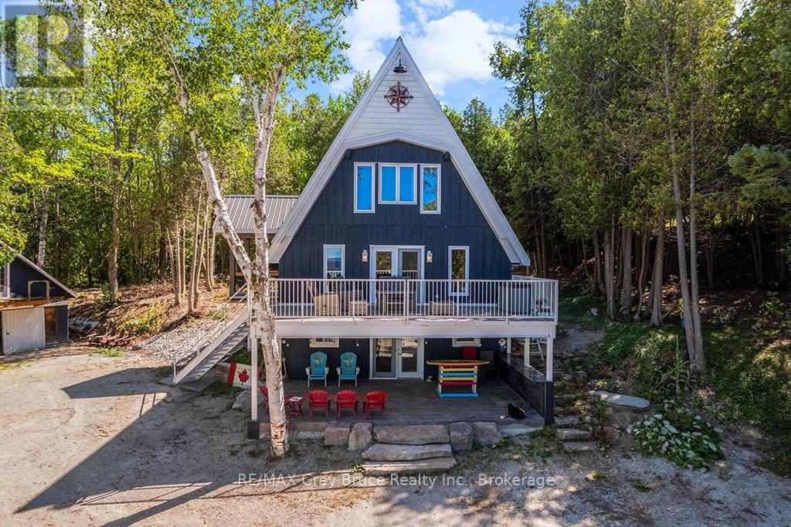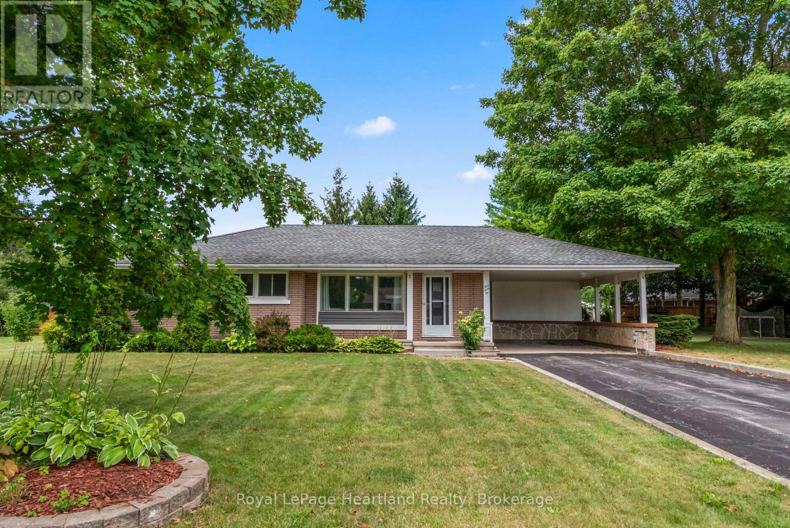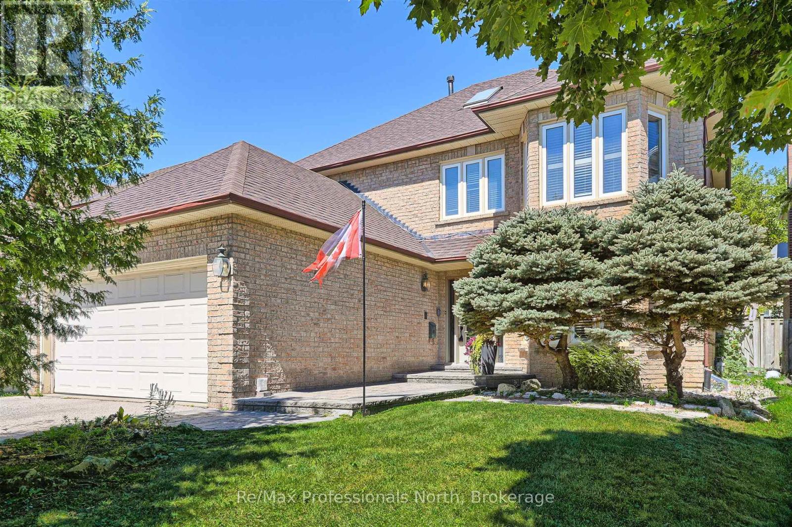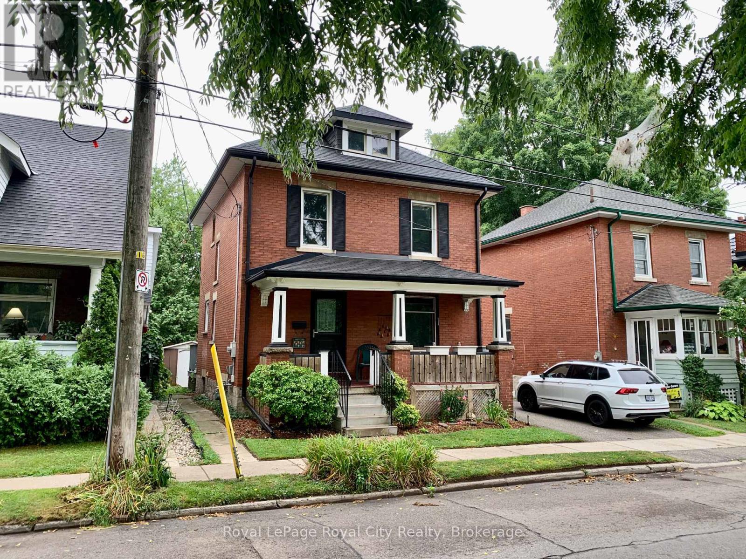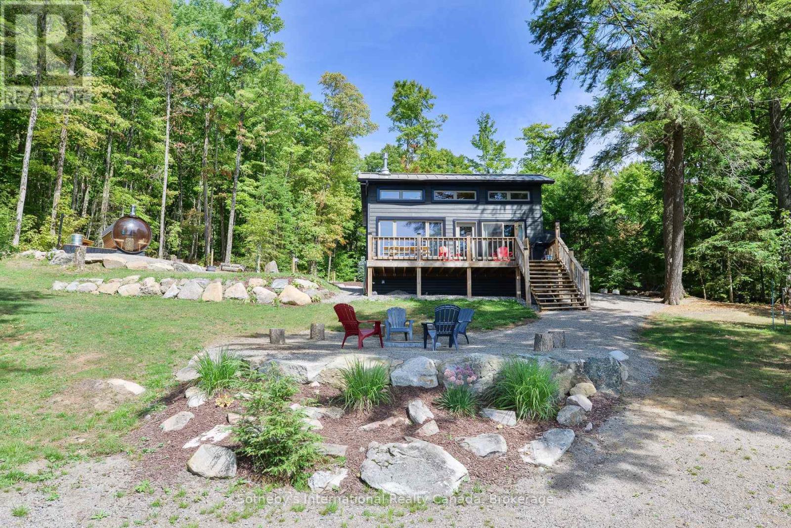33 - 35 Mountford Drive
Guelph, Ontario
Attention First-Time Homebuyers and Downsizers! Looking for low-maintenance living? Say goodbye to lawn care and snow shovelling, and welcome to Unit 33 at 35 Mountford Drive, a charming two-storey condominium located in Guelph's desirable east end! This well-maintained and move-in-ready home offers over 1,000 sq ft of comfortable living space, thoughtfully decorated in neutral tones to suit any style. Step into a bright and spacious main floor, featuring a generous living room and a functional kitchen great for cooking and entertaining. Upstairs, you'll find two good-sized bedrooms, a 4-piece bathroom, convenient upper-floor laundry, and a utility/storage room. This quiet, family-friendly complex is perfectly located close to schools, trails, Victoria Road Recreation Centre, Guelph Public Library, shopping, athletic facilities, and great restaurants.Whether you're buying your first home or simplifying your lifestyle, this is the perfect opportunity. All that's left to do is unpack and enjoy! Book your private showing today! (id:42776)
RE/MAX Real Estate Centre Inc
2781 Muskoka Road 118 West
Muskoka Lakes, Ontario
Custom built one owner South West facing Year Round Lake Muskoka beauty ideally located between Beaumaris and Port Carling on 101 Ft. (assessed) of mainland shoreline with year round municipal road access. Gentle topography, towering trees, handsome architecture. A most rare & value-packed, 1st ever offering. Built by "Lakeridge Developments" in 2017, the 3 bedroom plus a den, plus an office, plus a loft, gorgeous family cottage or year round home, features all the modern comforts, with approx. 2,500 sq. ft. of finished living space, 2 classic Muskoka stone propane-burning fireplaces, random width red pine flooring throughout, and a finished lower level walkout. Cleverly designed, brilliant main floor layout captures glimpses of water views, with south-west oriented principal rooms for loads of natural light. Stunning chef's kitchen with custom cabinetry, centre island w/granite top, opening to the dramatic 1 1/2 storey great room with fireplace, wall of windows, and walkout to a lakeside deck. Dining area, laundry room, powder room, and primary bedroom with its own private deck, 4 pc. ensuite with double sinks, and walk-in closet, are also located on the main floor. Attached garage with inside entry. Large loft with separate sitting room. Finished lower level walkout boasts warm hardwood floors, raised above a heated crawl space, with centrepiece family room with wet bar, another stone fireplace, lakeside bedrooms, 3 pc. bath, plus a den and an office. Gentle level grounds with ample table land, fire pit spot, covered hot tub deck, and dock with deeper and shallower water. All the practical living features and facets have been well thought-out and infused into the design. Complete w/full back-up Generac, drilled well, efficient propane furnace, central air, and all the "bells". This is a turnkey, virtually new, customized to perfection, lake front hideaway in one of the most desirable locales of Lk. Muskoka. Minutes to shopping, dining, golf, and all the amenit (id:42776)
Harvey Kalles Real Estate Ltd.
574 Ravenscliffe Road
Huntsville, Ontario
2 Acre Unique Property In Huntsville! The house is a well maintained 1650 sq ft. 3 bedroom Bungalow with a fully finished lower level with walk out. In the huge back yard there is a fenced off Inground Pool and a Full double Tennis court (which needs to be resurfaced). On the Main floor, you enter into a lovely bright Sunroom then into the Kitchen, Large Living Room, separate Dining Room,4 pc Bathroom, and 3 bedrooms. Lower Level has a large Laundry Room/Workshop which includes a New Cedar Sauna, Family/TV Room, Bedroom/Kids playroom, office, a 3 pc Bathroom plus a very large Storage room. There is a cute sleeping cabin with Bunk Beds and a Games Table. 2 Great Storage sheds for all your property maintenance storage needs. Most Furniture and Is included. This property has been a fabulous Family home for over 40 years and now it is time for another family to make their memories there. Just Move in! Everything is there for you to enjoy. Close to Hutchinson Beach, Sports Park and Huntsville Fairgrounds. Great Location, Huge Potential! Don't Miss Out! This online won't last! (id:42776)
Royal LePage Lakes Of Muskoka Realty
1031 Statesman Drive
Minden Hills, Ontario
Escape to your own slice of paradise on sought-after Gull Lake. This immaculately maintained 3-season cottage offers 1,782 sq. ft. of finished space, designed for family, friends, and endless memories. With 4 spacious bedrooms, 2 bathrooms, and 2 kitchens, theres room for everyone to relax and unwind. Lovingly cared for by the same owner for decades, the cottage showcases classic 70s character, soaring cathedral ceilings, and a cozy woodstove. Every detail reflects pride of ownership and timeless charm. Set on a beautifully landscaped 0.70-acre lot with 231 feet of frontage, the setting is nothing short of spectacular. The rare owned shoreline includes two large private sandy beach areas perfect for swimming. With a boathouse, a docking spot for your boat, gradual, well-built stairs leading down to the water. This is a dream property for waterfront living. Additional highlights include a 2-car attached garage with an additional spot for storage. Experience the perfect balance of space, comfort, and natural beauty on one of the areas most desirable lakes. (id:42776)
Century 21 Granite Realty Group Inc.
74 Joshua Street
Kitchener, Ontario
74 Joshua Street is a move-in ready, fully updated (over $60K updates) East-facing, carpet free home in Kitchener's highly sought-after Country Hills neighborhood. This 3+1 bedroom, 3-bathroom detached home welcomes you with a bright main floor featuring ceramic tile in the foyer and kitchen, and newly installed flooring (2025) in the living and dining areas. Fresh paint throughout the house (2025), new window glass (2025), and new blinds (2024) create a modern, clean look throughout. Upstairs, the master suite offers a walk-in closet and direct access to a full bathroom, while two additional bedrooms provide generous space for family or guests. The second floor & stairs has been fully refreshed with new flooring (2025), creating a comfortable and stylish retreat. The fully finished basement features a bedroom and a full bathroom, ideal for extended family, guests, or a private home office. Recent updates include the air conditioner (2018), furnace (2018), roof (2021), washer and dryer (2022), fridge and stove (2024), tankless water heater (owned, 2024), smart thermostat (2024), and a backyard shed (2023). With these thoughtful updates and a family-friendly layout, this home is perfectly suited for relaxing, entertaining, and everyday living. (id:42776)
Realty Executives Edge Inc
504075 Grey Road 1 Road
Georgian Bluffs, Ontario
Very Private Georgian Bay Waterfront Home on 2 acres. This is the waterfront home everyone is looking for and very few can find. It has tons of living space with over 2000 sq.ft. finished inside and over 1500 sq.ft. of deck & patio out. Lots of water with approximately 240 feet of shoreline on Big Bay (Georgian Bay). Spectacular views of Georgian Bay, the Islands (Griffith, Hay and White Cloud) and the Escarpment. Crystal clear walk-in water off a shore stone beach. Circular drive and lots of parking for cars, trailers, boats, etc. The immaculate kitchen opens out onto a huge (26' x 24') covered patio for comfortable entertaining despite the weather. At the waterside of the house there is a huge (14' x 26') open air sun deck looking out on Georgian Bay off the living room and dining room, as well as a 17' x 26' covered patio/bar area off the family room on the lower level. 3 bathrooms and accommodation for lots of friends and family. New septic system and new steel roof in 2024. Beautifully landscaped stone patio with fire pit between home and water. Also a more secluded fire pit at the rear of the home with views of mature mixed hardwood trees. The 24' x 24' garage has a loft with even more potential. The woods is open and nice place to walk. Driveway off Grey Rd 1 is passable but needs trimming and grading-please use Dewar St. access which is a dead-end road, located off Grey Rd. 1, mid way between the City of Owen Sound and the town of Wiarton in the hamlet of Big Bay. Its a nice comfortable drive on paved roads about 2hrs-13mins from Guelph, Waterloo is 2h-16m, Kitchener is 2h-17m, Orangeville is 1h-51m, Brampton 2h-22m and London is less than 3 hrs. Several golf courses within 30-40 mins, jet capable airport is 16 mins away and a public boat launch and dock is about a kilometer away. Truly a property you must see to appreciate how amazing a find it is. Please drive very slowly along Dewar St. Call today to book your personal viewing. (id:42776)
RE/MAX Grey Bruce Realty Inc.
7373 Sideroad 5 E
Wellington North, Ontario
Nice building lot just off highway 6 north of Kenilworth. Build your dream home in the country. Paved road (id:42776)
Royal LePage Rcr Realty
542 Angus Street
North Huron, Ontario
Stunning 3+1 brick bungalow home that has been completely renovated and sits on an expansive, estate-sized lot featuring attractive & welcoming curb appeal, as well as a convenient location allowing for the perfect balanced lifestyle. You are welcomed with a bright and inviting main living hub as you enter through the front door off the large asphalt driveway where you will immediately feel at home. The updated kitchen featuring stunning quartz countertops, all new appliances, breakfast/coffee bar and island which opens up to your living & dining room, all flooded with natural light, provide a magazine-worthy space to enjoy preparing meals or gathering with friends and family. Three bedrooms and a beautifully updated 5 pc bathroom complete the remainder of the main level. Escape to the lower level of the home to complete projects in the workshop space, which can be converted into many different options, or relax and unwind in the spacious family room with a conveniently placed 3 pc bathroom and 4th bedroom, all pulled together by a stunning stone fireplace. Step out the back door right off your kitchen to your spacious outdoor living space which has been tastefully landscaped and finished with a concrete covered patio and fire pit area, in addition to the expansive flat backyard perfect for kids, pets and friends to enjoy. The car port with attached workshop & detached garden shed provide additional space for hobbies & storage. This tastefully renovated & updated home allows for your young family to grow into, for you to enjoy on your own, or for you to slow down in. Conveniently located down the street from North Huron's Volleyball Pits, Baseball Diamonds, Playground & The Maitland River, as well as a quick walk to both Elementary & Secondary Schools, Healthcare, and Downtown Shopping & Dining, you will be sure to fall in love with 542 Angus St, Wingham. (id:42776)
Royal LePage Heartland Realty
8 Elmsley Drive E
Richmond Hill, Ontario
Location! Location! Check out this 4 + 2 bedroom, 4 bth meticulously cared for home located in the sought after Bayview/16th Avenue Observatory District in the heart of Richmond Hill, mere steps from the Top Ranked Bayview Secondary School. This beauty is in a Prestigious Neighbourhood surrounded by multi-million dollar homes, top schools and beautiful parks!! The minute you step inside you will marvel at its beauty!! From the soaring ceilings, upgraded Italian granite flooring, pristine hardwood flooring, cozy family room with wood burning fireplace and abundance of natural light pouring in, you will instantly feel like "this is home"!!!! Absolutely no expenses have been spared including the fabulous kitchen with its upgraded MDF cabinets, countertops and functioning space!! This one is ready for your family!! Have you been craving a private backyard space, then this is it!! From the spectacular kitchen, you are steps away from the beautiful backyard with edible Cherry and Berry trees lining the fence with plenty of room for your own garden and private oasis. This backyard is the ultimate spot to relax and unwind! Larger Family? Seasonal Guest? The inlaw suite with its own kitchen, 2 bedrooms and private bath is the perfect spot for extra family members and could possibly provide future additional income. DON'T MISS THE OPPORTUNITY TO VIEW THIS STUNNING HOME IN THIS FABULOUS NEIGHBOURHOOD TODAY!! (id:42776)
RE/MAX Professionals North
31 Curling Road
Bracebridge, Ontario
Tucked near the end of a quiet cul-de-sac and surrounded on both sides by the lush greens of the South Muskoka Curling and Golf Club, this beautifully well maintained home offers the rare combination of privacy, space, and prestige right in town, yet it feels a world away. Set on a large, ravine lot, the backyard is exceptionally private backing onto a scenic ravine with the golf course just beyond. Surrounded by natural beauty and peaceful green space, the property offers a tranquil retreat with the convenience of in-town living. The grounds are professionally landscaped and feature a full irrigation system, reflecting the same care and attention seen throughout the home. A spacious beautiful staircase welcomes you into the home, while expansive windows fill the living areas with natural light. The heart of the home is a welcoming, open-concept kitchen and living room, featuring an oversized island and a cozy wood-burning fireplace. In addition to the main living room, there is a separate family room with a fireplace- Ideal for relazing evenings by the fire or entertaining guests. A formal dining room offer even more room to gather and enjoy. Upstairs are three generously sized bedrooms. The primary suite features a spacious walk in closet and a stunning en-suite bathroom complete with his and her sinks, a freestanding tub, and a walk-in-shower. An additional full bathroom upstairs provides comfort and convenience for guests or family. The walkout lower level adds incredible versatility and space to this home. It features a spacious family room, perfect for game nights or casual gatherings. Along with a large den that could be transformed into a home office, exercise room or guest space- whatever suits your lifestyle. The built in sauna completes this space. A rare offering in one of Bracebridge's most prestigious neighbourhoods. (id:42776)
Royal LePage Lakes Of Muskoka Realty
68 Robinson Avenue
Guelph, Ontario
Welcome to 68 Robinson Ave., a charming red brick two-storey home nestled in a beautiful, mature neighbourhood. This property offers an incredible opportunity to create your dream home in a fantastic location directly across from Sunny Acres Park.Step inside and discover a spacious layout featuring a large living/dining room, a kitchen on the main floor, three generously sized bedrooms, and a four-piece bathroom upstairs. The full basement provides a fantastic canvas for additional living space, while currently housing a FAG furnace (2016), an on-demand water heater, water softener, and laundry. Outside, you'll love the wonderful front porch overlooking the park, a private rear patio, and the convenience of a garden shed and a two-car driveway. With its great bones, this home is the perfect opportunity for some renovations to truly make it shine. Don't miss out on this opportunity! (id:42776)
Royal LePage Royal City Realty
1211 Pluto Trail
Dysart Et Al, Ontario
Discover this quiet cottage on Boyne Lake, a Haliburton treasure. Infused with charm, this retreat sleeps 6, perfect for family and friends. The open-concept layout invites relaxation, a functional kitchen space with SS appliances highlighted with a cozy Lopi fireplace and mesmerizing lake views. A unique loft bedroom and a clever Murphy bed offer comfort and space-saving ease. Boasting 300' of lake frontage and almost 4 acres of tiered, treed land, this haven ensures privacy and room to expand. A new 4-bedroom septic system and drilled well support future growth here. Savor gatherings on the spacious deck with a picnic table and the BBQ hooked up to the main propane tank, or unwind by the lakeside fire-pit with family and friends. Ample parking here with a circular driveway that also includes an area for a potential camper/trailer to enjoy stunning lake views and a dock ideal for awesome bass fishing. Indulge in a wellness retreat with the bubble window sauna, cold plunge tank, and an outdoor shower, all with lake-focused views, creating your personal escape. Powered by robust solar panels, tankless HWT and an automatic on-demand Kohler propane generator plumbed to the main tank for seamless reliability, this fully furnished cottage is ready for instant enjoyment. Just 10 minutes from Haliburtons shops, restaurants, and hospital, yet a tranquil escape. This Boyne Lake gem blends rustic allure with modern comforts. Call today to view this off-grid paradise! (id:42776)
Sotheby's International Realty Canada

