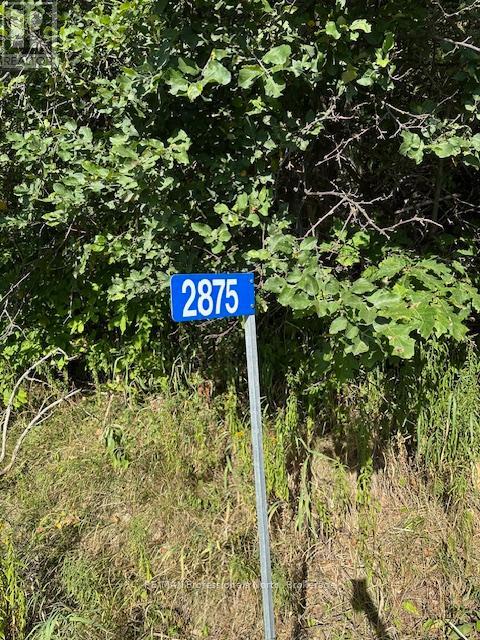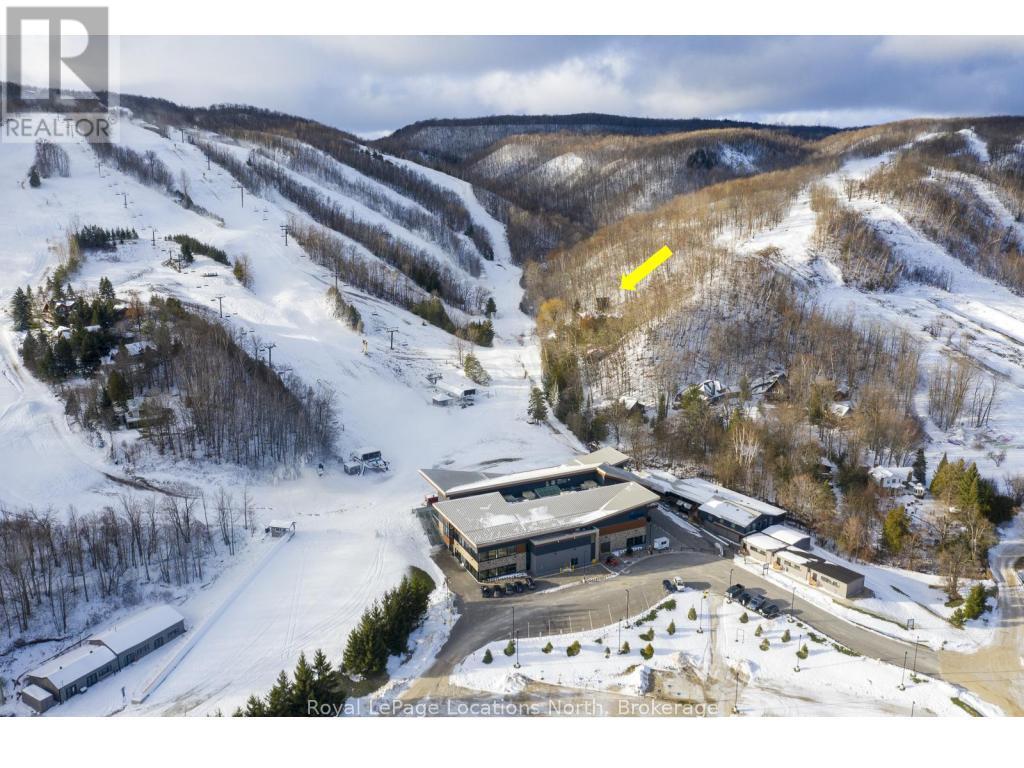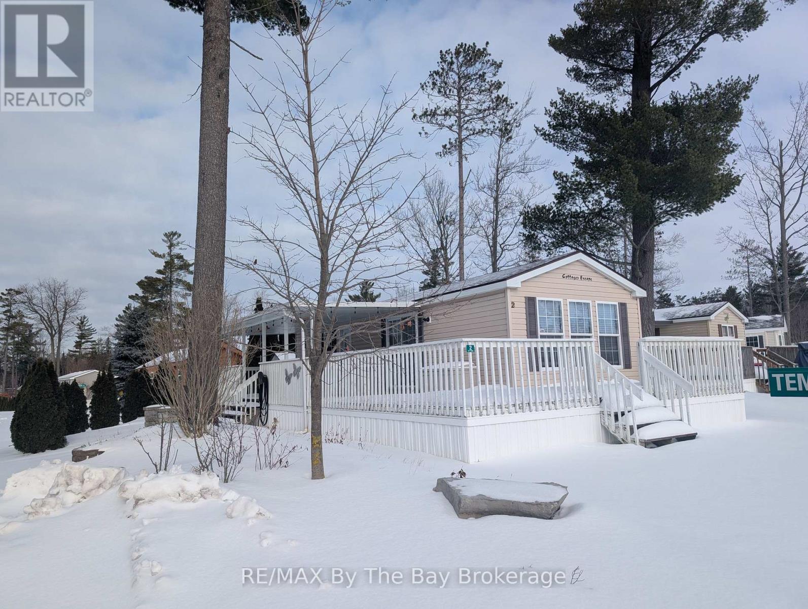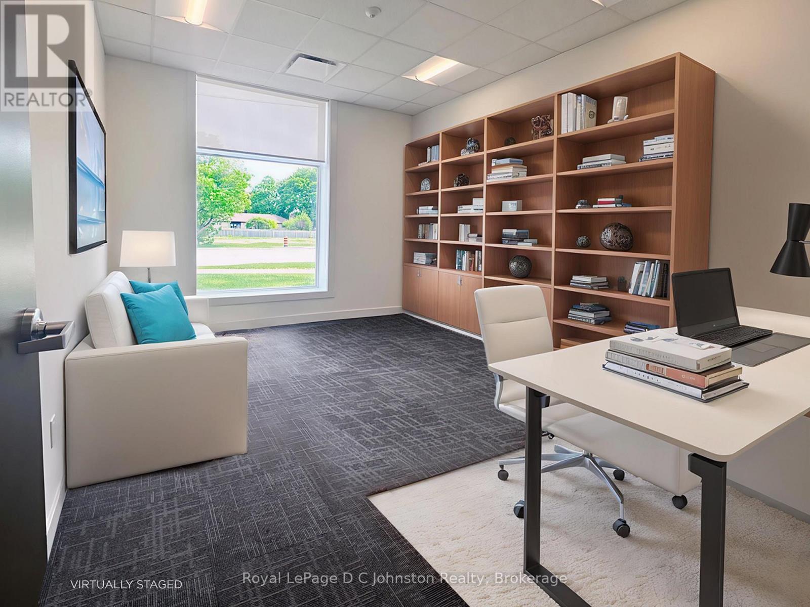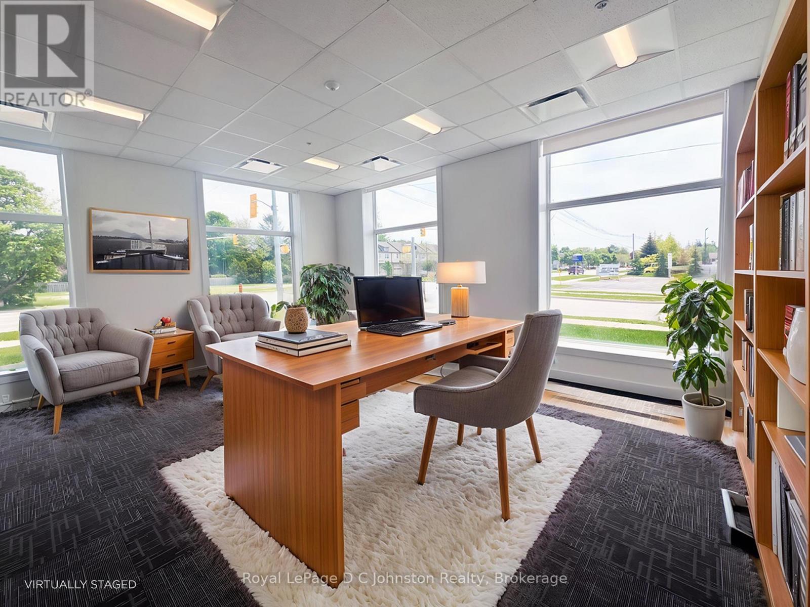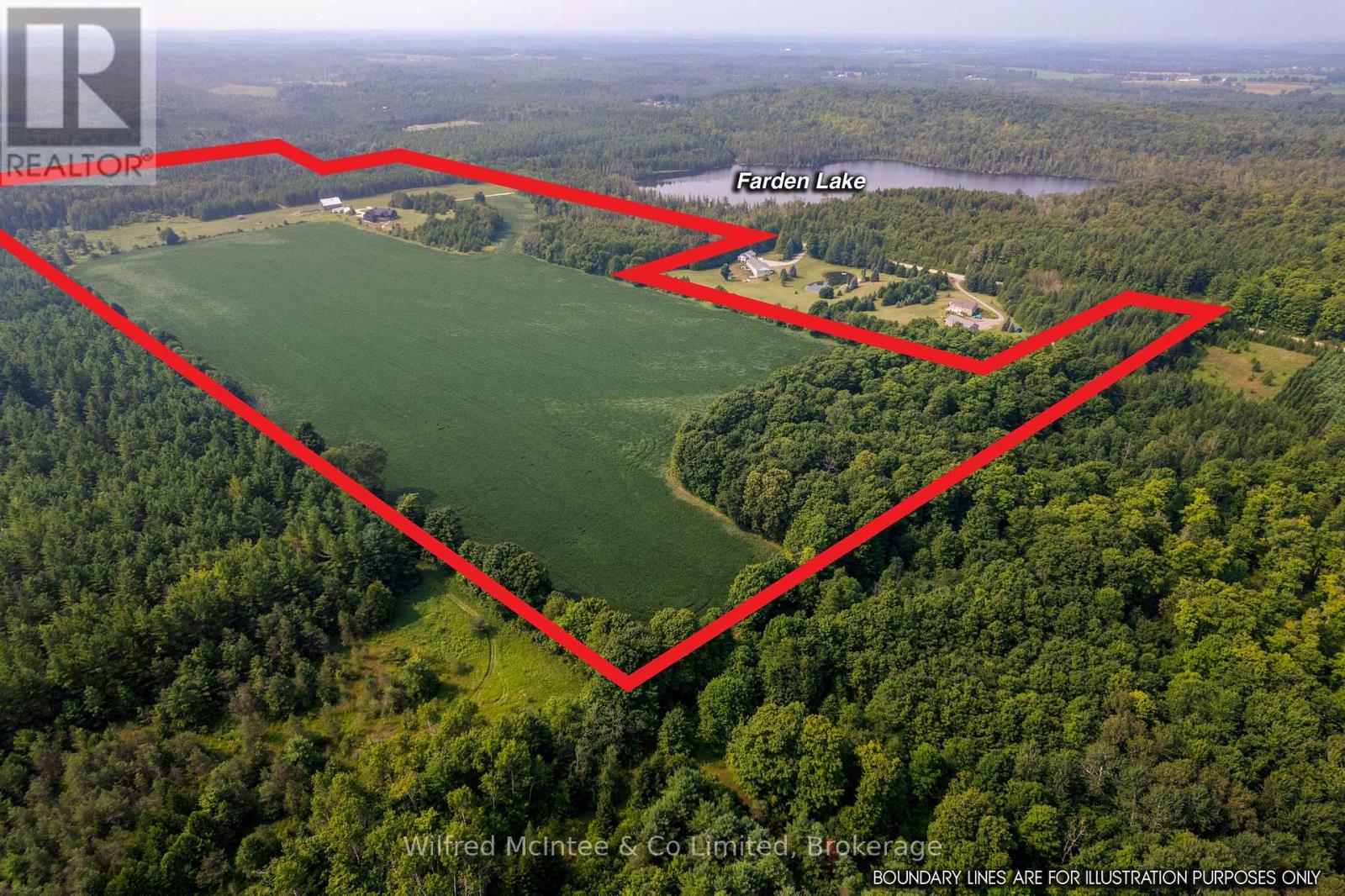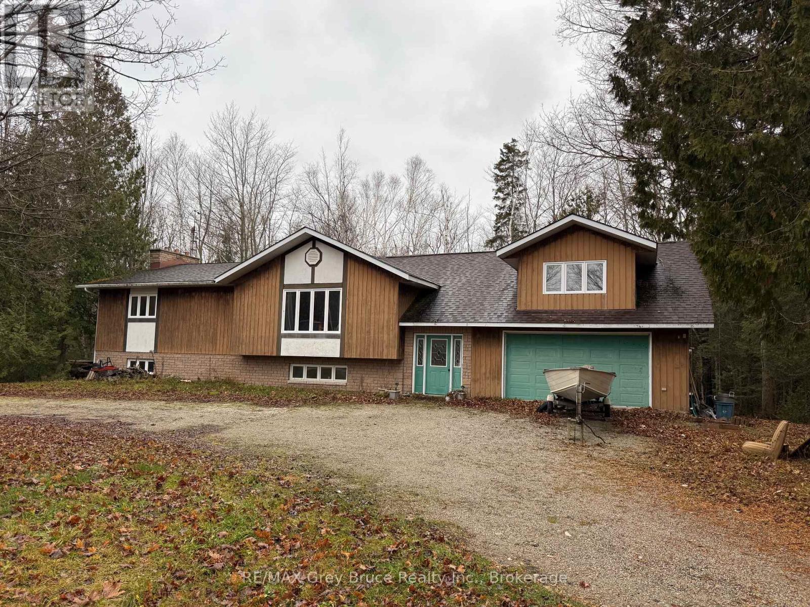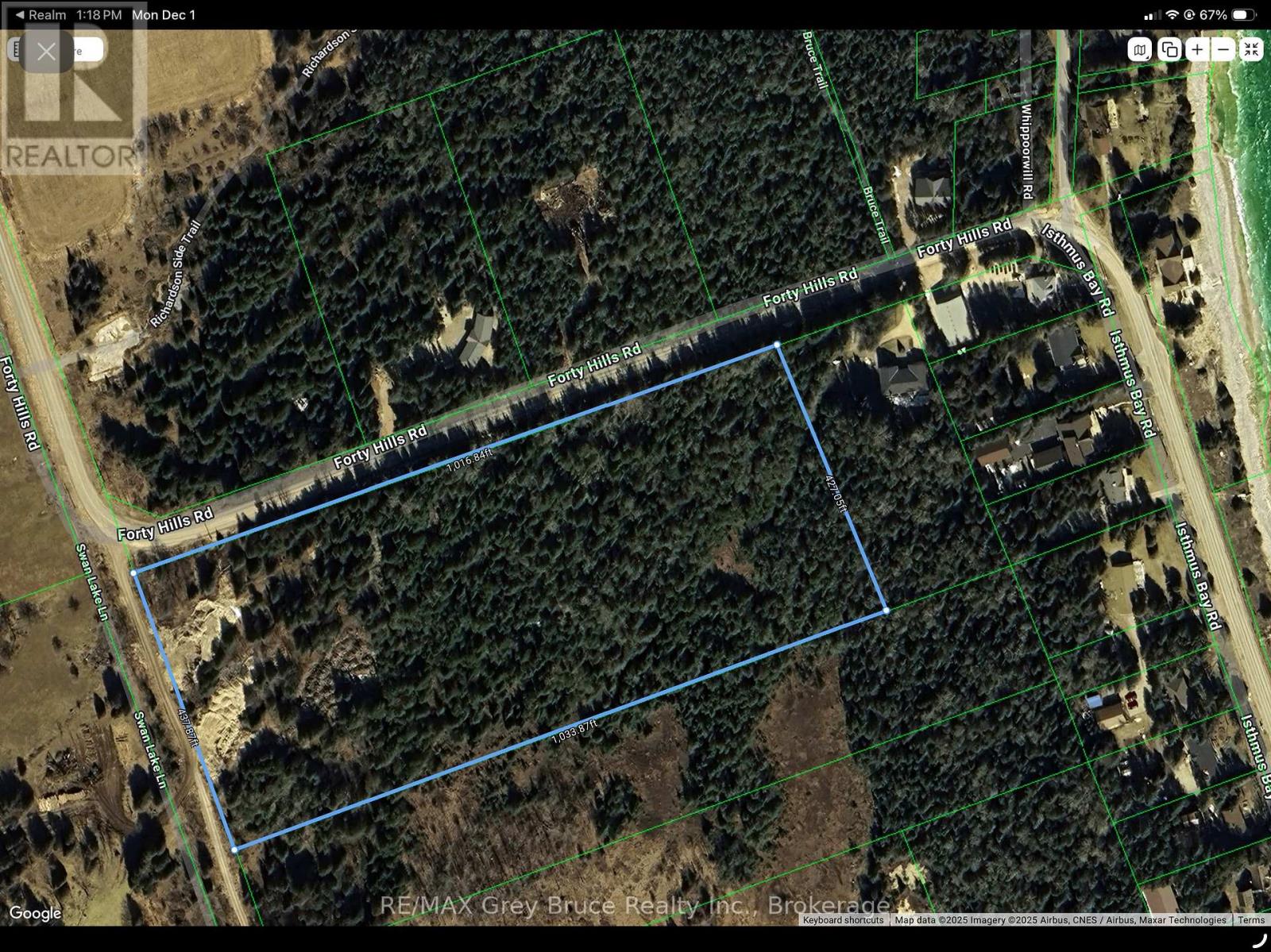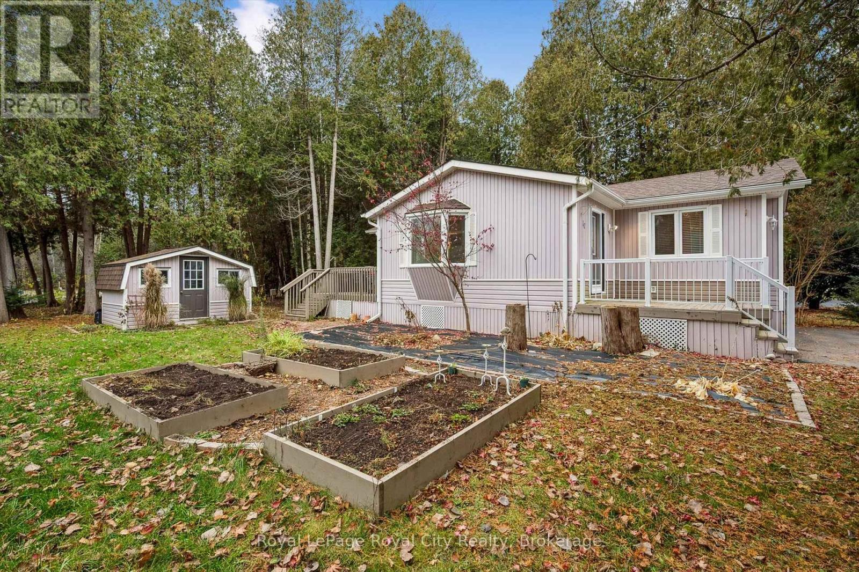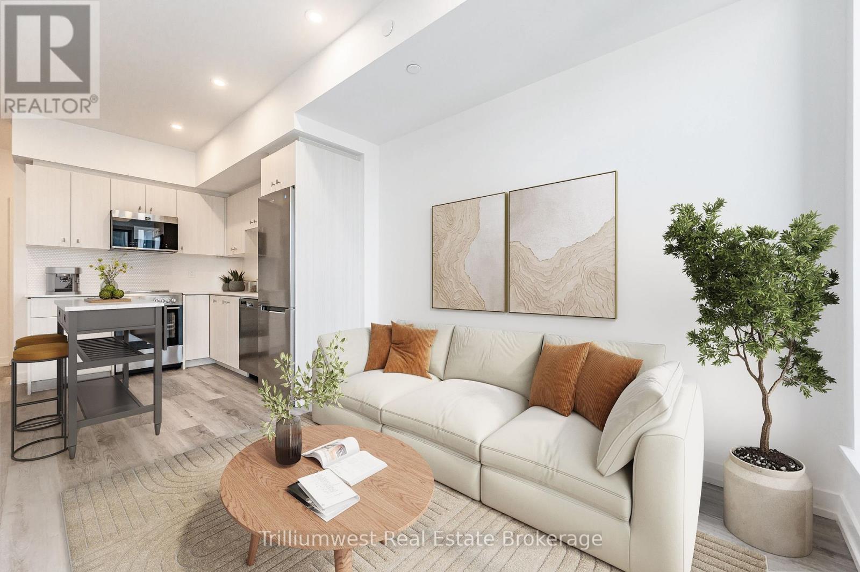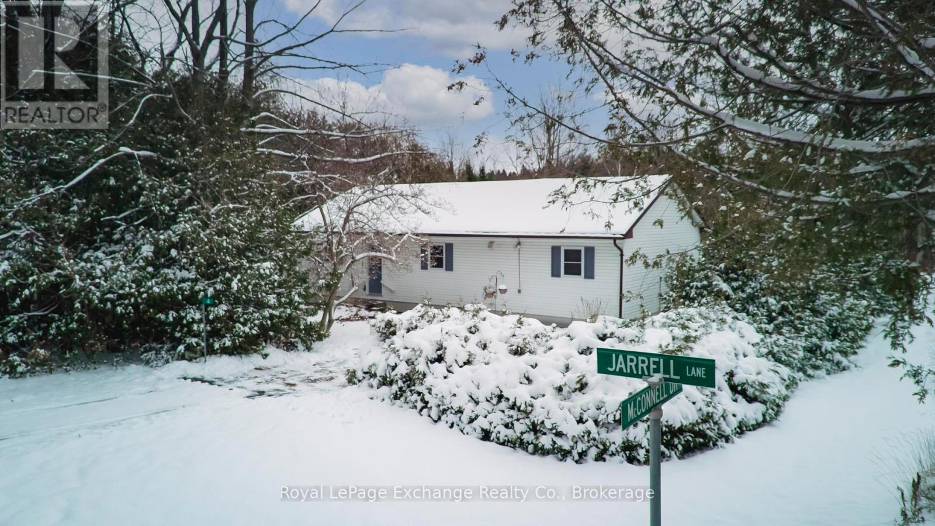2875 County Road 21 Road
Minden Hills, Ontario
Lovely 1.25 Acre building lot on County Road 21 ready for developing. Gravel Laneway is installed to a of couple cleared areas for development and septic. Shade trees, rock outcroppings are a start to the development. Septic test holes were previously done. Build between Minden and Haliburton on this county maintained road. (id:42776)
RE/MAX Professionals North
16 - 242 Arrowhead Road
Blue Mountains, Ontario
An unrivalled luxury OPPORTUNITY ON THE SLOPES of Alpine Ski Club. Lot 16 is one of the most EXCLUSIVE and irreplaceable properties on the Niagara Escarpment -- an ULTRA-RARE, grandfathered redevelopment site offering TRUE SKI-IN/SKI-OUT LIVING in a setting where new builds are no longer permitted. Privately positioned with only one neighbouring property, this exceptional lot delivers sweeping MOUNTAIN VIEWS, unparalleled serenity, and the rare privilege of stepping directly from your door onto Alpine's pristine runs. This is a location reserved for only the most discerning buyers -- those seeking a legacy chalet in one of the most coveted winter playgrounds in Ontario. Every major step required for redevelopment has already been completed, making this a fully de-risked, BUILD-READY OPPORTUNITY. A comprehensive geotechnical study, four-season environmental assessment, engineer-stamped bridge design, architectural concept plans, and full correspondence with regulatory authorities, including GSCA and NEC, provide exceptional confidence and clarity for the next owner. Municipal water and hydro are connected, with sewer available at the lot line and natural gas line at the clubhouse. Established builder/architect teams are ready to proceed. Whether envisioned as a modern MOUNTAIN MASTERPIECE or a warm, alpine-inspired lodge, this site invites a design worthy of its surroundings. Lot 16 represents a RARE CHANCE to craft a world-class SKI RETREAT on the private property of Alpine Ski Club -- where luxury, exclusivity, and slope-side living converge. Opportunities like this do not often arise on the Escarpment. NEC (Niagara Escarpment Commission) restrictions. Yearly taxes, water & sewer fees are charged by Alpine. Membership with Alpine Ski Club is required upon acceptance of offer. PLEASE NO TRESPASSING on Alpine Ski Club property. Agent must attend all viewings. (id:42776)
Royal LePage Locations North
2 White Pines Trail
Wasaga Beach, Ontario
Enjoy your Seasonal Getaway at Wasaga Countrylife Resort! Now is the time to secure your seasonal cottage retreat! This immaculate 2009 Northlander Cottager Escape model offers the perfect blend of comfort and convenience in the highly sought-after Wasaga Countrylife Resort. Available from April 26th to November 17th, this charming 2-bedroom, 1-bathroom cottage is nestled on a quiet street, just a short stroll from the stunning sandy shores of Georgian Bay. Step inside to find a bright, open-concept kitchen and living area with vaulted ceilings, modern appliances, and ample cabinetry for all your storage needs. The primary bedroom features a cozy queen-size bed & walk-in closet, while the second bedroom includes bunk beds with generous under-bed storage ideal for families. Oversized covered deck is ready for entertaining. Firepit with interlock patio area and shed. Set on a fully engineered concrete pad, the unit also offers clean, dry storage space beneath, a paved driveway. This fully furnished cottage is turnkey and ready for your family to enjoy right away. Resort amenities include:5 inground pools & splash pad Clubhouse & tennis court, Playgrounds & mini-golf, Gated security and a short walk to the beach. Seasonal site fees for 2026 are $6,740+HST+ HST. Don't miss your chance to own this peaceful vacation retreat schedule your showing today and make every summer unforgettable! (id:42776)
RE/MAX By The Bay Brokerage
118 - 1020 Goderich Street
Saugeen Shores, Ontario
Looking for new home for your business? Welcome to Suite #118 at the innovative Powerlink Office Building in Saugeen Shores-Port Elgin's premier hub for modern professional spaces. This bright, ground-level exterior suite offers approximately 192 sq. ft. of thoughtfully designed space and features one massive window facing Goderich Street-filling the office with natural light. Powerlink offers sleek finishes, 24/7 secure access, and low operating costs, making it an ideal location for growing businesses. Collaborate in the dynamic first-floor business center, book meetings in the shared boardroom, and take advantage of centralized reception services. Imagine being able to bike to work with shower facilities available on the floor! Unwind or host clients casually on the stylish 8000 sq.ft. top floor! The Loft 1020 area features couches, a pool table and most importantly a café with excellent coffee and snacks available. With highway exposure, proximity to Bruce Power, and storage lockers available, Powerlink is redefining office ownership in Bruce County. Inquire today to elevate your professional presence. (id:42776)
Royal LePage D C Johnston Realty
119 - 1020 Goderich Street
Saugeen Shores, Ontario
Looking for a beautiful corner office with huge windows? Welcome to Suite #119 at the innovativePowerlink Office Building in Saugeen Shores, Port Elgin's premier hub for modern professional spaces. Thisbright, ground-level corner suite offers approximately 345 sq. ft. of thoughtfully designed space andfeatures four massive windows- two overlooking Mary Street and two facing Goderich Street filling theoffice with natural light. Powerlink offers sleek finishes, 24/7 secure access, and low operating costs,making it an ideal location for growing businesses. Collaborate in the dynamic first-floor business center,book meetings in the shared boardroom, and take advantage of centralized reception services. Imaginebeing able to bike to work with shower facilities available on the floor! Unwind or host clients casually onthe stylish 8000 sq.ft. top floor! The Loft 1020 area features couches, a pool table and most importantly acafé with excellent coffee and snacks available. With highway exposure, proximity to Bruce Power, andstorage lockers available for rent, Powerlink is redefining office ownership in Bruce County. Inquire todayto elevate your professional presence. (id:42776)
Royal LePage D C Johnston Realty
574461 Sideroad 40
West Grey, Ontario
81 acres with 45 acres workable Pike Lake Loam soil, pasture and forest trails. Built in 2022 this property showcases quality design, functional living, and farm life- perfect for horses, cattle or mixed use. Solid bank barn with yard, stalls and dry storage. Functional implement shed for additional storage. House has large attached 2 car garage. The house is 2000sq ft finished on the main floor with 3 bed, 2 bath, laundry room and mudroom, plus an additional 1750sq ft ready to be finished in the walkout basement. The exterior is wood siding and limestone, carrying a 50-year warranty. The bush on the South side of the property leads to owned frontage of Traverston Creek. Added bonus is the adjacent 25-acre public Farden Lake. Additionally, the Glenelg Klondyke Trail, offering 400 acres for riding, hiking, and groomed cross-country skiing, is within easy reach. This is not just a home; it is a lifestyle! (id:42776)
Wilfred Mcintee & Co Limited
210 Cape Hurd Road
Northern Bruce Peninsula, Ontario
Welcome to this impressive custom-built home, crafted with quality in the early 1990s and offering over 2,500 sq ft of well-designed living space. Set on a versatile property with mixed residential and commercial zoning, this opportunity is ideal for those seeking a distinctive home with space for work, hobbies, or business ventures. Step inside to discover a warm and inviting interior with generously sized rooms and thoughtfully planned spaces. The full unfinished basement provides excellent potential for future development-expand your living area, create a home gym, workshop, or additional storage as desired. Above the attached double-car garage, a bonus loft offers even more flexibility for a studio, office, or guest accommodations. Outdoors, a detached workshop stands ready for your tools, equipment, or creative projects-perfect for tradespeople, entrepreneurs, or hobbyists. The property offers room to breathe while remaining conveniently located just a short drive from Tobermory's charming shops, marinas, world-class hiking, and stunning natural attractions. Explore the Bruce Peninsula's famous crystal-clear waters, beaches, and national parks right at your doorstep. A rare combination of size, location, and zoning versatility-this property is an excellent opportunity for homeowners, investors, and business-minded buyers alike. Don't miss your chance to bring your vision to life in one of the Peninsula's most sought-after areas! (id:42776)
RE/MAX Grey Bruce Realty Inc.
Ptlt 37 Swan Lake Lane
Northern Bruce Peninsula, Ontario
Discover the ideal setting for your future retreat on this scenic 10-acre property, perfectly positioned just minutes from Lion's Head. With frontage on both Forty Hills Road and Swan Lake Lane, this parcel offers excellent access and flexibility for planning your build. Surrounded by the natural beauty that defines the Bruce Peninsula, this location places you close to the sparkling shores of Georgian Bay and convenient access points to the world-renowned Bruce Trail. Whether you're dreaming of a year-round home or a peaceful cottage escape, this property provides the space, privacy, and tranquility to bring your vision to life. Enjoy nearby outdoor adventures-hiking, boating, swimming, and exploring the rugged coastline-while still being close to the amenities and charming village atmosphere of Lion's Head. A rare opportunity to secure acreage in one of the Peninsula's most desirable areas. Create your dream lifestyle here! (id:42776)
RE/MAX Grey Bruce Realty Inc.
3664 Hogback Road
Clearview, Ontario
Endless potential awaits on this charming 59-acre property, offering an exceptional opportunity for investors, renovators, or first-time buyers with a vision. This classic 2-storey home - built and cherished by the same family-sits proudly on a sprawling parcel of land, making it the perfect canvas for your dream rural retreat. Inside, you'll find 3 bedrooms, 2 bathrooms, a spacious kitchen and cozy living room with stone fireplace, all ready for your modern touch. With great bones and plenty of character, this home invites creativity and customization. Outdoor enthusiasts will love having space for your own private trails while being just minutes from golf courses, nearby ski hills and only 25 minutes to Wasaga Beach or Barrie. Please note: The property is being sold as is, where is, with no representations or warranties. While some updates are needed, the potential here is tremendous for buyers looking to create something truly special. (id:42776)
Century 21 Millennium Inc.
10 Spruce Avenue
Puslinch, Ontario
Welcome to 10 Spruce Ave. Puslinch where peaceful living meets a vibrant lifestyle! Set in the beautiful, scenic Mill Creek Country Club t just 10 minutes from Guelph's south end and a quick drive to the 401, this mature adult community offers the perfect blend of tranquility and convenience.This is a delightfully maintained 807 sq. ft. home bursting with natural light. The bright dining room features sliders to a deck, and the open living space, complete with built-in bookshelves/entertainment console and a lovely bay window, flows seamlessly into a fabulous kitchen with a stunning butcher-block island, perfect for cooking, entertaining, or simply enjoying your morning coffee. Surrounded by mature trees, gardens and raised beds this home offers a serene, year-round atmosphere. Additional features include a detached storage shed and parking for two cars. Millcreek Country Club is known for its welcoming, close-knit community. Residents enjoy access to the clubhouse, outdoor pavilion, and a full calendar of organized activities. Plus, you're just minutes from the Aberfoyle Flea Market, Aberfoyle Community Centre, and convenient shopping, dining, and entertainment options. Whether you're dreaming of a summer escape or seeking full-time peaceful living, this energetic and friendly community has so much to offer. (id:42776)
Royal LePage Royal City Realty
1601 - 15 Wellington Street S
Kitchener, Ontario
One of the sweetest layouts for a One Bedroom Plus Den condo in the much hyped Station Park Tower 2. This one includes Underground Parking, along with Heat and AC. Station Park is a seriously stylish property with lifestyle built right in, including but not limited to: a Swim Spa, Gym, Peloton Room, Yoga Studio, Bowling Alley, Pet Spa, Arcade Hall, Bike Storage, and an Outdoor Terrace with Community BBQ's. Centrally located in the Innovation District with transit, restaurants, entertainment, coffee shops, and shopping only steps away. Suite-specific upgrades include gorgeous granite counters, a timeless white penny-round backsplash, beautiful stainless steel appliances, in-suite laundry, and a huge balcony with amazing views of Downtown Kitchener. Floor-to-ceiling windows flood the unit with happiness, and extra closet space makes this an absolute must-see. Come and take a closer look... whether you're searching for an investment or for a place to call home, this may well be the perfect fit for your stylish urban lifestyle. (id:42776)
Trilliumwest Real Estate Brokerage
4 Jarrell Lane N
Kincardine, Ontario
Three bedroom year round home or cottage just a short stroll to beautiful Lake Huron sand beach. Windows new 2010, roof shingles new 2011. Septic replaced in 2022, electrical panel up graded in 2015 Private park-like 70x209' lakeside area lot with assortment of trees and gardens will inspire the nature lovers. This property would be an excellent choice for first time buyers, retirees or vacationers. There is an encroachment onto McConnell Drive by a maximum of 3.1 feet. -To live in the neighbourhood since the road is private there is an association fee. It changes depending on what needs to be done. This year it is $250 (id:42776)
Royal LePage Exchange Realty Co.

