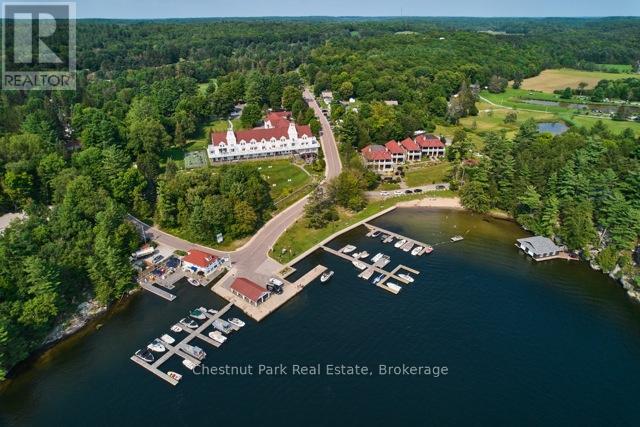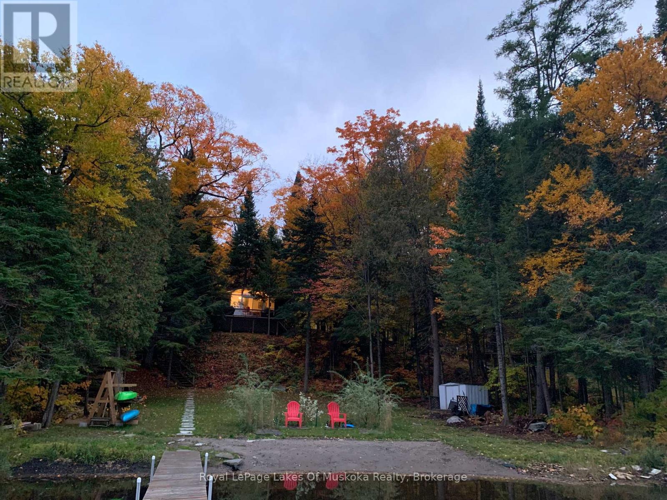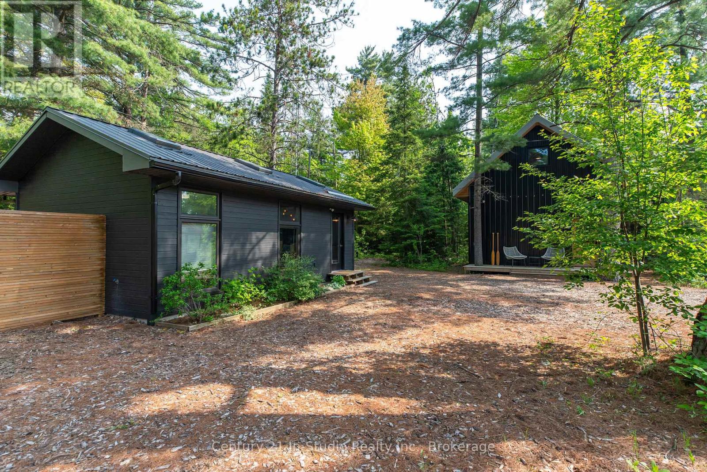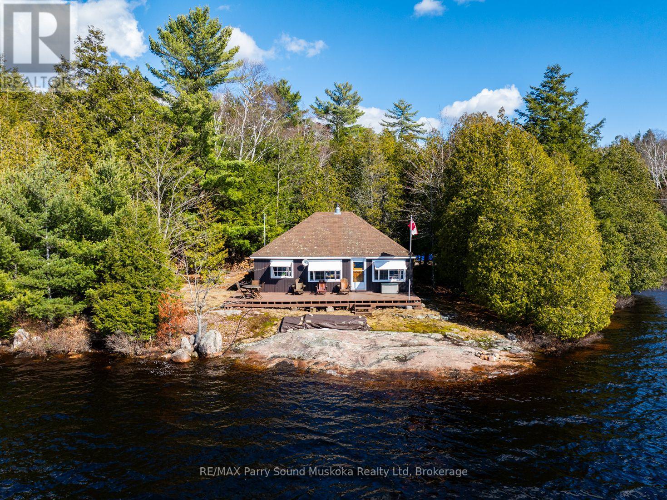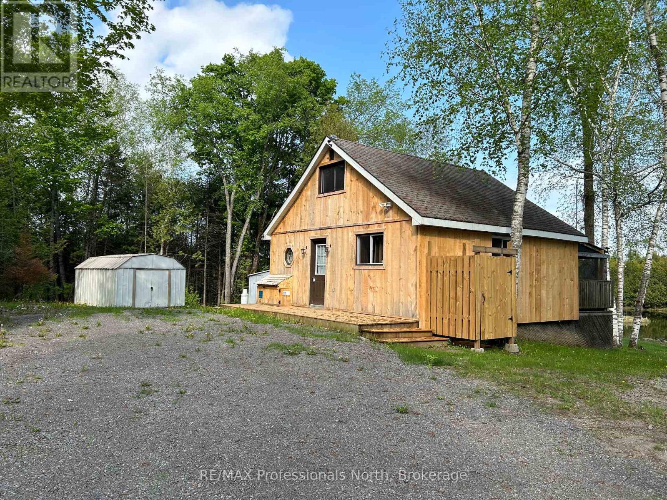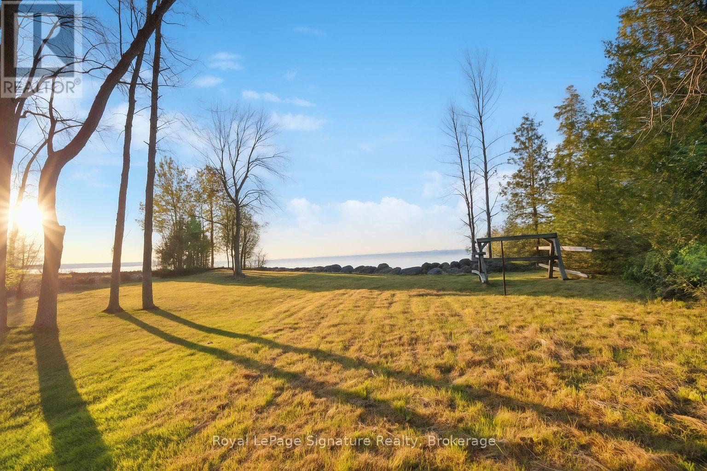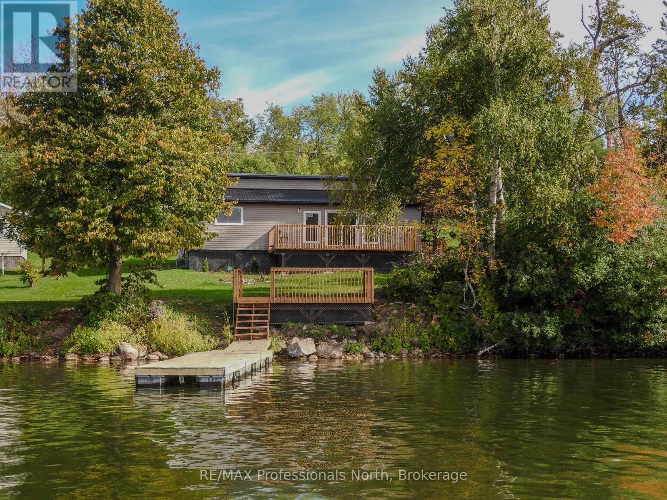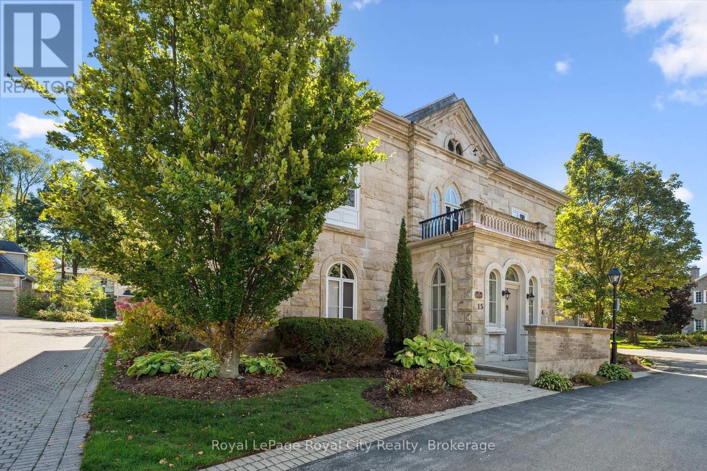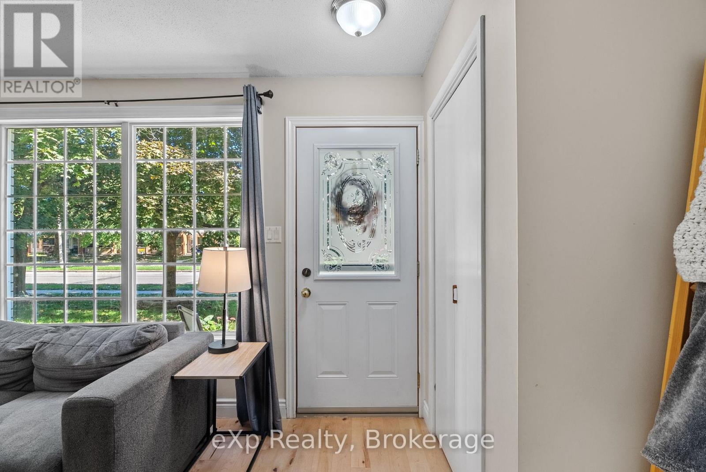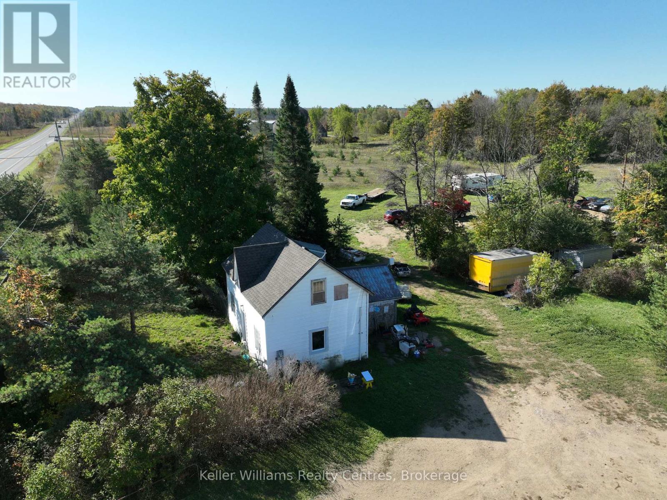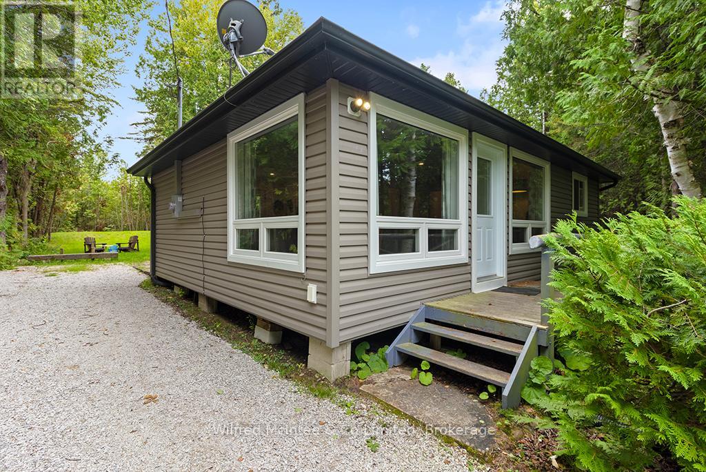C5 12sa - 1003 Matthews Drive
Muskoka Lakes, Ontario
WOW - FABULOU$ FALL OFFERING - Luxury EQUITY fractional ownership awaits at "The Cottages at Windermere' overlooking beautiful Lake Rosseau. Extremely rare offering of 1/4 OWNERSHIP in Cottage #5 includes 12 WEEKS of truly CAREFREE Muskoka enjoyment in an intimate setting of only 6 cottages. Plenty of room for family and friends - sleeps 8 with 3BRs plus den. 2,275 sq.ft. interior plus over 800 sq.ft. of outdoor space to enjoy. Property sits adjacent to the historic Windermere House lakeside resort where 5-star service at restaurants, spa and more are only steps away & now open ALL 4 SEASONS. South-west exposure, amazing lake views & sunsets too. Sand beach, public docking, marina amenities & golf course are also conveniently at hand. Want to learn more about this spacious and gracious Muskoka lifestyle? - call today for details and for personal viewing. The Cottages at Windermere is also affiliated with Preferred Residences - the membership and exchange program for luxury shared ownership resorts - giving owners the choice to enjoy carefree time in Muskoka in every season and/or travel the world in style if desired. YOU WILL ENJOY the same EIGHT (8) FIXED WEEKS EVERY YEAR: Jan 24-31, Mar 14-21, June 6-13, PRIME Back-to-Back Summer Weeks: July 18-25 and July 25-Aug 1, Back-to-Back End of Summer Weeks: Aug 29-Sept 5 and Sept 5 - 12, Fall Colours Week: Oct 3-10 - plus there are FOUR (4) MORE floating weeks included with Cottage 5 Fraction 12SA in every calendar year. Act fast and your family, friends and/or renters can start enjoying all that Muskoka has to offer - right from this prime location on Lake Rosseau shores! PLEASE NOTE: Half Ownership Including Equity Fractions C5-12SA and C5-12SC is available for separate purchase if 24 weeks are desired - see MLS#X12441692 for details. (id:42776)
Chestnut Park Real Estate
879 Relative Road
Armour, Ontario
Price Improvement! Sandy Cove Bay Gem Year-Round Lakefront Living on Three Mile Lake Now offered at an even better value, this winterized 3-bedroom Viceroy-style cottage sits in coveted Sandy Cove Bay, where calm waters are ideal for kayaking, paddleboarding, and easy access to boating, water sports and fishing. Featuring vaulted ceilings, an open-concept layout, propane fireplace, updated flooring, refreshed bath, drilled well, and fresh paint, its fully move-in ready. Take in sweeping lake views from the elevated deck, enjoy a flat lawn for outdoor fun, a gentle sloping sandy beach for safe swimming, and an extended dock for all-day waterfront enjoymentjust 10 minutes to Burks Falls and 25 minutes to Huntsville. (id:42776)
Royal LePage Lakes Of Muskoka Realty
204 Ogimah Road
Native Leased Lands, Ontario
Welcome to 204 Ogimah Road, your perfect summer retreat on the Bruce Coast! This is an incredible opportunity for anyone looking for an affordable summer getaway. Situated on leased land, this is a unique property that offers excellent value with everything you could want in a seasonal retreat. Nestled on a large, private lot, surrounded by beautiful large trees, the property features two dwellings, a greenhouse, and multiple outdoor spaces designed for relaxation and enjoyment. Whether you're seeking tranquility or outdoor fun, this is property is a summer dream come true. The main building, constructed in 2020, boasts a spacious layout with a large bathroom, a lower-level bedroom, and a generous second-level primary bedroom/living area combination, ideal for hosting guests or simply unwinding. The second building offers even more flexibility, featuring a bright and functional kitchen/dining area, a utility room, and a bathroom/laundry room and shallow loft area for storage. Step out the back onto a large deck complete with outdoor seating, a wood-fired cedar hot tub, a powered storage shed, an outdoor bar, and a fantastic campfire area, perfect for summer evenings under the stars. Just steps from the Sauble River and a short drive to Sauble Falls, the beautiful beaches of Lake Huron, and the vibrant community of Sauble Beach, this property is ideally located to enjoy all the area has to offer. Don't miss your chance to make this your summer sanctuary call your REALTOR today for more information and to book your showing! The current land lease is $5,800 annually plus a service fee for garbage pickup, around $1200 annually. The lease has been paid for 2025 and can stay that way upon closing. (id:42776)
Century 21 In-Studio Realty Inc.
764 East Bear Lake Road
Mcmurrich/monteith, Ontario
Great rental potential! A captivating 3 bedroom bungalow cottage on Bear Lake, Sprucedale in the Parry Sound District. The seller has applied to purchase the shore Road allowance. Located directly off a year-round municipal maintained road with little traffic. 307 feet of amazing waterfront on 1.3 acres of privacy abutting Crown land with plenty of land to explore directly from this property for a long leisurely walk or hike. Excellent fishing, boating, and swimming right from your dock. Waters edge is just steps away from the cottage. For the avid fisherman, northern pike, walleye, bass, sunfish and perch. A west exposure with a picture sunset filled sky. Enjoy the consistent breeze off the lake and sun all day. Seller has applied to purchase the shore road allowance. New roof shingles in 2024. Open concept, new wood stove in 2021, outdoor shower, pine ceilings. Spend your summer days listening to soothing sounds of mother nature while gazing out to the glistening waters from your deck. Gentle entry for swimming and launching a boat. Sand entry and smooth Canadian Shield shoreline. Plenty of wildlife with deer, moose, beaver, and the sounds of loons calling. Enjoy all your boating activities or a nice quiet paddle board. This lake will fulfill your families waterfront needs. All furniture included making this turnkey cottage ready to enjoy before the summer begins. Visit Sprucedale for amenities and full grocery stores just a half hour away. Boat launch nearby. Look no further for your cottage country dream.A 3 season built cottage w/ an outdoor shower.Click on the media arrow for video, floor plans and 3-D imaging. (id:42776)
RE/MAX Parry Sound Muskoka Realty Ltd
810 4th Line
Douro-Dummer, Ontario
26 acre recreational property with trails and off grid cabin are the perfect getaway spot to welcome the warmer weather! Watch the heron catch a fish, the ducks splash around on the pond or walk the shorline listening to the bees buzzing and frogs "talking". Surround yourself with local wildlife and a variety of birds. This quaint off-grid cabin in the woods overlooks its own private pond. Situated on over 26 acres you will be surrounded by nature. Enjoy a quiet paddle, hike or relaxing campfire on the water's edge. Enjoy preparing your meals in a fully equipped kitchen with fridge, stove and plenty of counter space and storage. Gather around the dining room table to share family meals, games night or just relax before moving to the living room with sliding doors to the enclosed porch overlooking the pond. A woodstove keeps the cottage warm and toasty. A generator and battery pack allow lights, TV, fridge and computers to be used. Yes, there's wifi and cell service too! Upstairs is an open-concept bedroom with a view of the pond and two double beds. A 2 pc bath with compost toilet adds convenience. Just 5 mins to Warsaw and 20 mins to Hwy 115. (id:42776)
RE/MAX Professionals North
129 Sunset Boulevard
Blue Mountains, Ontario
Welcome to over half an acre of prime Georgian Bay waterfront in sought-after Thornbury, a rare opportunity to create your dream home or cottage in one of Southern Ontario's most coveted locations. With 110 feet of private, sandy shoreline and panoramic views of Georgian Bay, this expansive and serene property offers the perfect backdrop for a custom-designed family compound or luxurious year-round residence. Nestled in a private setting just minutes from downtown Thornbury, it's an easy bike ride along the scenic Georgian Trail to enjoy award-winning restaurants, artisanal shops, and vibrant community life. This idyllic location also offers unparalleled access to four-season recreation minutes from private ski clubs, championship golf courses, world-class hiking and cycling trails, and the lively Blue Mountain Village. Just 20 minutes to Collingwood, you'll enjoy all the convenience of nearby amenities while basking in the quiet beauty of waterfront living. The current cottage is a tear-down, allowing for a fresh start on this blank canvas. A shed/bunkie offers utility while you plan your build. The property includes a well and septic, with engineering for the building envelope already completed. This is more than a lot it's the foundation for your legacy. Don't miss the chance to own one of Thornbury's premier waterfront parcels. (id:42776)
Royal LePage Signature Realty
53 Long Island
Otonabee-South Monaghan, Ontario
There is still plenty of time for cottage season! Enjoy this extensively renovated island cottage on Long Island, Rice Lake. This fully insulated cottage features, new windows and main door. New siding, soffits, fascia and eaves. Put your mind at ease knowing there is a new steel roof on the front and 5-year-old shingles on the rear plus a new steel roof on the shed. Indoors you will find a new freshly installed kitchen just waiting for its first family gathering. The fresh bathroom offers a new vanity and light fixture. As you enter the cottage, the new wood wall coverings add a welcoming pine smell. The new subfloor and flooring provide easy maintenance and durable living space. A new ductless heat pump and baseboards help to keep the cold at bay. Throughout the cottage, there are new switches and plugs and light fixtures. The property has a spacious rear yard with space for the children to play. The property is just a few minute's boat ride from the mainland which will allow you to be relaxing on the dock in no time. Just 90 minutes from the GTA, Rice Lake is known for it's spectacular fishing, boating and family friendly atmosphere. (id:42776)
RE/MAX Professionals North
15 - 25 Manor Park Crescent
Guelph, Ontario
An Heirloom of Guelphs Heritage, Reimagined for the Modern Era. Long before glass towers dotted our skyline, this stone Georgian mansion was standing proud by the Speed River. Built in 1850, it remains one of Guelphs most admired heritage properties. Today, this historic residence has been thoughtfully restored and transformed into a private enclave of luxury condominiums, where history meets modern convenience. Residence 15 is set within the original mansion itself, spans 3,600 sqft and embodies a harmony of heritage and sophistication. Inside, you'll find two bedrooms, three baths with a private elevator and will feel the elevated sense of space which is revealed through soaring 11-12 ft ceilings, custom millwork, imported Italian marble, rich walnut hardwood, and handcrafted designer fixtures. Floor-to-ceiling French windows, in every room, bring abundant natural light and connect interior spaces with elegance. At the heart of the residence lies a chef's kitchen of distinction. Anchored by a professional-grade 5pc Thermador suite - including an exceptional 8-burner gas range, seamlessly integrated appliances, a dedicated wine fridge and coffee system - it is designed for those who entertain with refinement and cook with passion. A true sanctuary, the principle suite boasts separate custom closets and a 5pc luxury ensuite featuring a freestanding soaking tub perfectly positioned to enjoy the scenic view. Riverside walking trails are just steps away, connecting you back to the very landscape that has shaped Guelphs history. Manor Park affords true lock-and-leave convenience with no outdoor maintenance, ideal for discerning travellers or multi-residence owners. It's super prime location places you within moments of top restaurants, private golf club, downtown Guelph and easy access to the express. This extraordinary historic residence awaits its next steward - come discover it through a private tour. (id:42776)
Royal LePage Royal City Realty
286 Dufferin Street
Stratford, Ontario
Welcome to this move-in ready 3 bedroom, 2 bathroom townhome in desirable South Stratford! Ideally located across from Dufferin Park and Dufferin Arena, with mature tree-lined streets and quick access to Hwy 7 leading straight into Stratfords charming downtown. Perfect for first-time buyers and families, this home offers updated flooring and stairs, central A/C, and the convenience of a separate bedroom and bathroom on the lower level. Two reserved parking spaces are included, and the low monthly condo fee covers water, lawn care, snow removal, and exterior maintenancemaking ownership simple and stress-free. (id:42776)
Exp Realty
19528 Highway 6
South Bruce Peninsula, Ontario
A Country Escape with 73 acres of Unlimited Potential! Looking for a property with character, space, and the opportunity to make it your own? This charming country home in Clavering offers a private rural setting with mixed hardwood/softwood forests, cleared areas and access to your own beautiful pond, while remaining just a short drive to Wiarton, Hepworth, Owen Sound, and Sauble Beach. Whether you're looking for a starter home, a renovation project, hobby or horse farm, hunt camp or a weekend getaway, this property has endless possibilities including a trail leading directly to the water! It's a storybook setting with recent upgrades. Set on a spacious lot with scenic views and mature trees, this home has key updates already in place: Newer roof (last 3 years) Updated furnace (last 3 years) Modernized water pump system, updated window and new windows ready to be installed. Step inside and imagine the possibilities. Cozy up in the rustic living room, cook meals in the bright kitchen, and relax in the peaceful upstairs bedrooms. Outside, a detached barn/shed adds extra storage or potential workshop space. Make This Countryside Retreat Yours! Homes with this much land, privacy, and opportunity don't come around often. Whether you're a first-time buyer, investor, or someone looking for a quiet escape, this property is full of potential. Call your REALTOR today to book a private viewing! (id:42776)
Keller Williams Realty Centres
1489 2nd Avenue S
Native Leased Lands, Ontario
Are you looking for a turn-key cottage fo r the family? This beautifully maintained property is ready for you to enjoy. All the work has been done! It features newer siding, plumbing, electrical updates, an updated kitchen, and new flooring. the roof is approx. 3 years old. New driveway stones and approved septic system were completed last year. It's across the road from the beach, and this charming 3-bedroom cottage sits on a large private lot. Enjoy the spacious backyard for picnics and family campfires. There is a storage shed for the beach toys and a lovely forest to walk along the property. Call today to book your showing. Be all settled for the summer season!! Yearly lease fee is $5,800 and $1,200 for service fee. (id:42776)
Wilfred Mcintee & Co Limited
2286 Flos Ten Road E
Springwater, Ontario
Welcome to 2286 Flos Road Ten in Springwater. This single story 3 bedroom home is situated on 4.43 beautiful acres. Features a slab foundation, level entrance, mudroom open concept space and privacy. A quick commute to Barrie, Mount Saint Louis, Horseshoe Valley, Orr Lake, and more. Perfect for those who have a farm animal or two, the side property is fenced in to accomodate animals and is currently home to pet cows. Enjoy a large 30 X 40 soft top heated shop used to store your toys or to work on your vehicles. The home rests in the middle of 2 cleared acres enhanced with a circular driveway and a large backyard to enjoy fires sports. You can be one with nature in the wooded forest behind you while drinking your coffee on the newly built 8x12 deck. Your vision can come to life on this private property enhancing the home to fit your style. (id:42776)
Century 21 B.j. Roth Realty Ltd.

