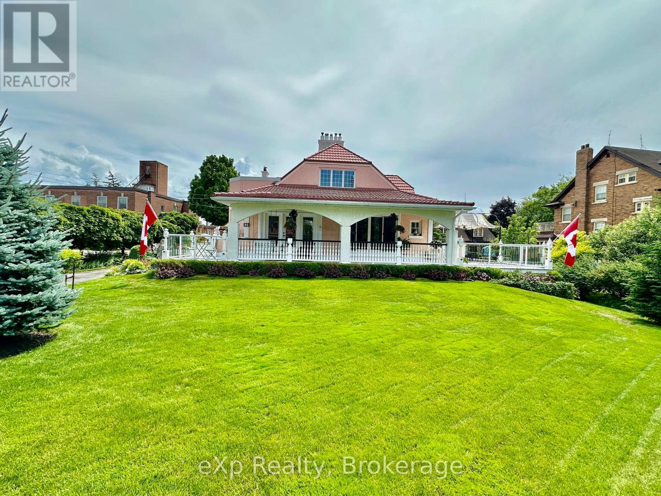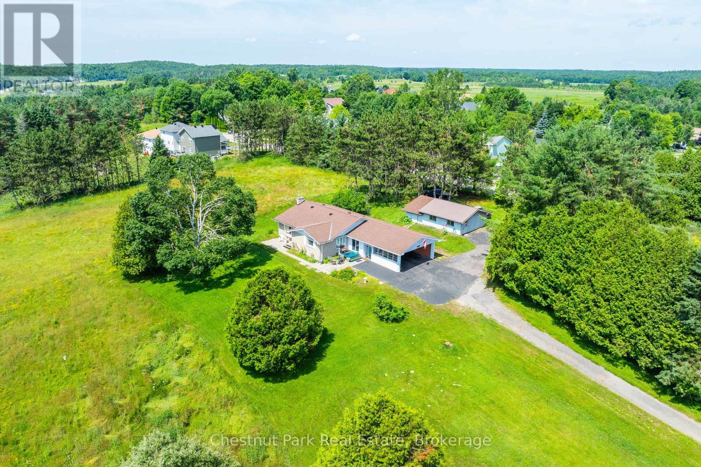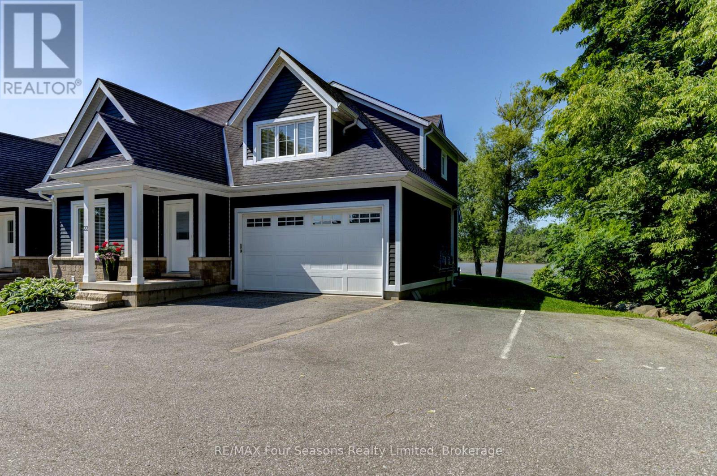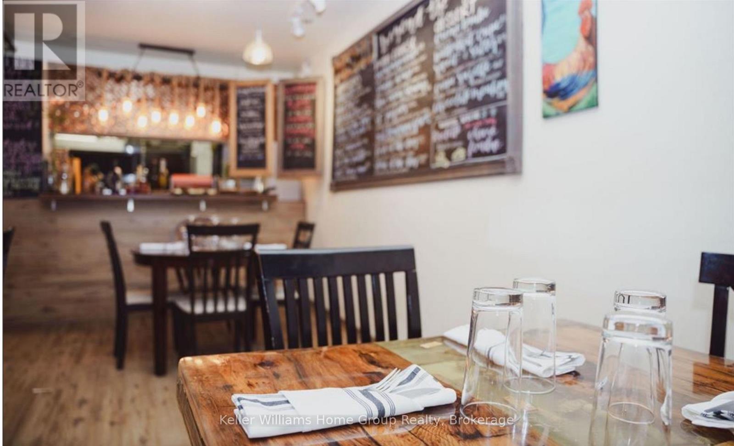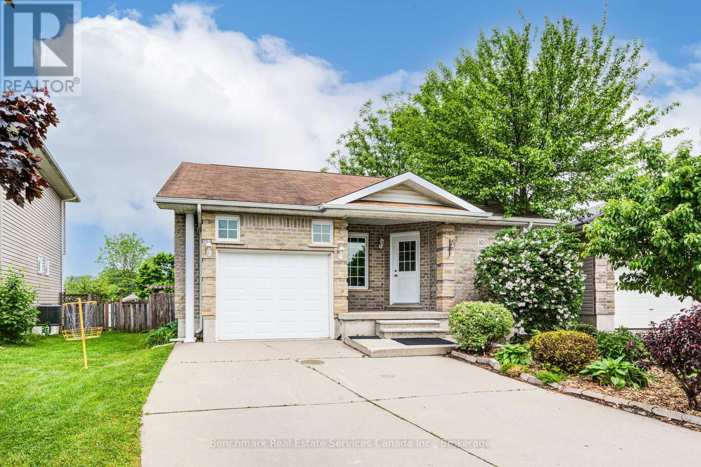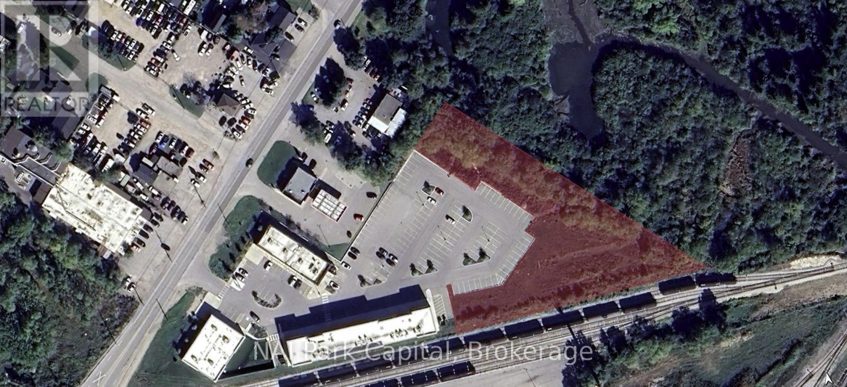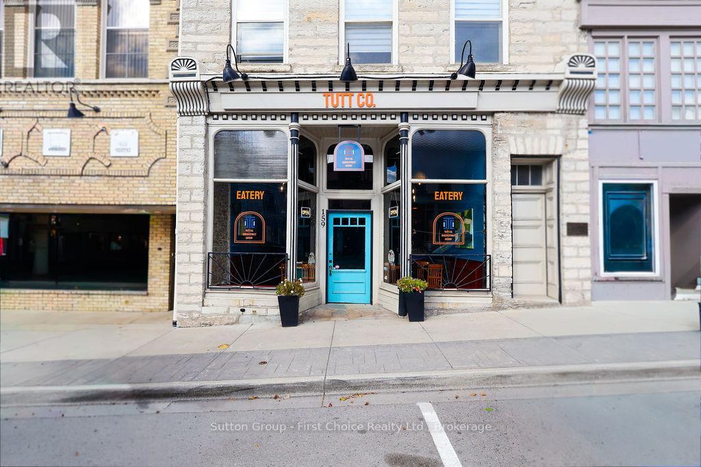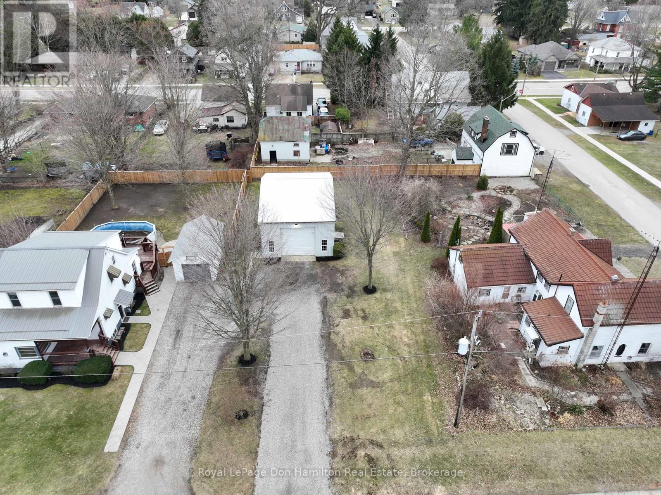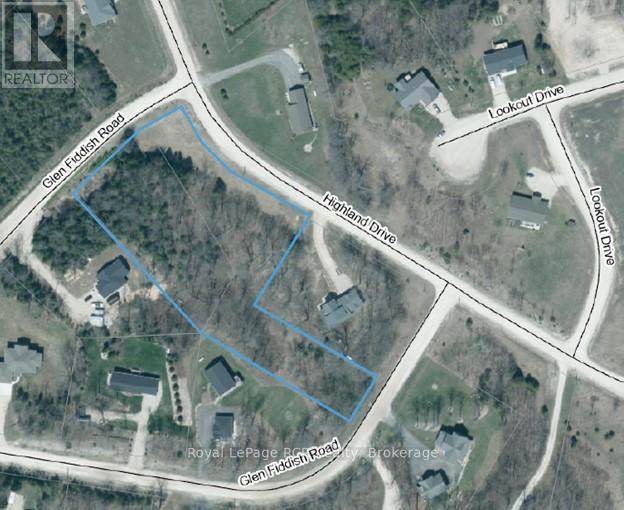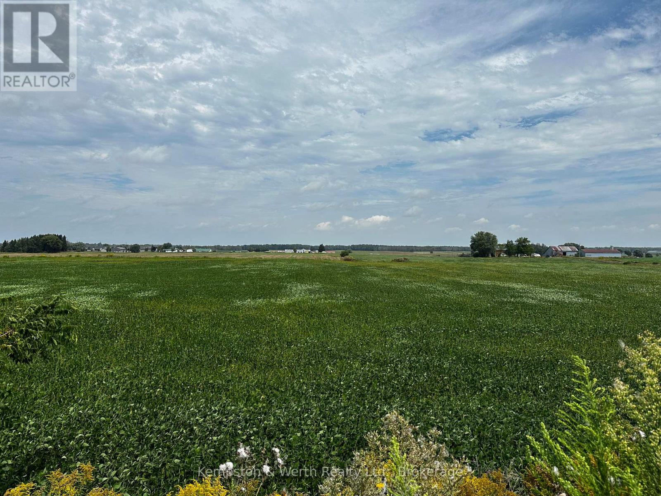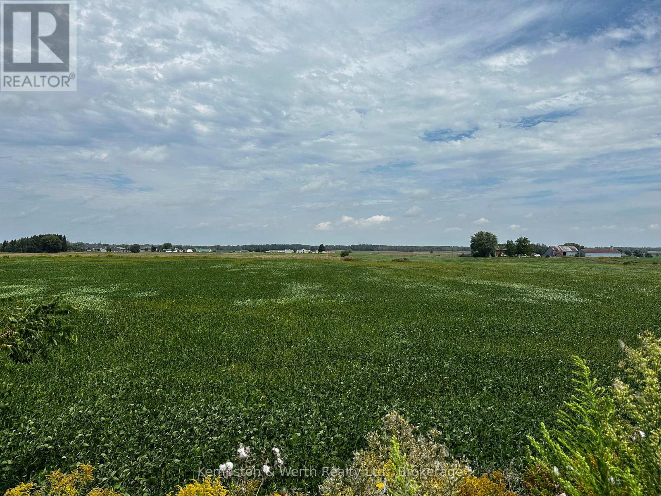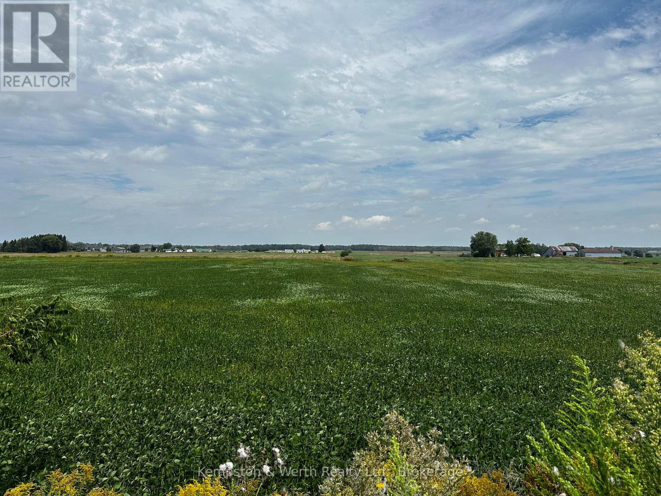85 10th Street
Hanover, Ontario
Welcome to 85 10th Street in the town of Hanover. This remarkable property offers over 3500 square feet of finished living space. The elegance, charm and kitchen updates are well worth the trip to view this magnificent home. The main level is formal yet inviting offering a parlour, dining room, sitting room, enclosed front porch, modern updated chef style kitchen with granite countertops and inviting sitting area. Upstairs you will find the continued charm with four bedrooms and a full bathroom. The lower level is complete with a large finished rec room, space to host and entertain and topped off with a 1952 Bishop and Babcock marble sofa bar. The multiple sitting areas outside which offer solace and privacy and other additional areas to be present around the 15' X 30' in-ground sports pool and topped off with the club house ideal for outdoor hosting, equipped with a bathroom and lots of sitting room out of the elements. Too much to cover, so book your showing to enjoy the full scope of what this home and property have to offer. (id:42776)
Exp Realty
8 Dandelion Lane
Bracebridge, Ontario
Perched on the west side of Bracebridge with road access to both Hwy 118W and the Covered Bridge subdivision, this 4-acre parcel, a former orchard of the farm that has been in the family for more than 80 years, presents a rare opportunity to own one of the towns most unique and promising properties. Set on a gentle rolling hill sloping south-east, the property offers panoramic, unobstructed views over the treetops of West Bracebridge all the way south to the forested treeline of the Muskoka River, capturing the natural beauty of the Muskoka landscape. With full municipal services available at the north lot line, this in-town location provides the perfect blend of convenience and seclusion. Zoned and located within the Town of Bracebridge, this meticulously cared for property represents a unique convergence of size, location, natural beauty, and servicesall within town boundaries. Properties of this scale and setting rarely come to market, especially those with investment and severance potential offering such a compelling future. The land itself is a picturesque mix of open spaces, manicured lawns, and a blend of professionally maintained shade trees and mature conifers with excellent drainage. At the centre of the property sits a solid, brick, ranch-style bungalow offering approximately 1,500 sq ft of living space, plus a full basement. The home has been lovingly and thoughtfully maintained, including a new furnace powered by natural gas, modern kitchen appliances, updated bathrooms, and enhanced exterior lighting on both the home and large, detached garage. The steel-roofed, windowed garage offers workshop facilities and vehicle storage. (id:42776)
Chestnut Park Real Estate
22 - 59 King Street E
Blue Mountains, Ontario
THE MILL POND in the heart of Thornbury presents a great waterfront opportunity. This 4 bedroom bungaloft home is the best location in this small enclave of homes where nature meets peaceful contemporary living. This million dollar unobstructed WATERFRONT VIEW offers peace and tranquility while watching the activities of swans, ducks, egrets, beaver, otters and more. Yet only a few minutes walk to the main street of Thornbury with it's boutique shops, art galleries and restaurants. Stroll down to the marina and Bayview Park or the fish ladder on the damn. For skiers it's only a 5 minute drive to Georgian Peaks and 15 minutes to Blue Mountain and other private ski clubs. This end unit bungaloft boasts the best location on the MILLPOND and the largest floorplan with a double car garage. MAIN FLOOR PRIMARY bedroom with ensuite and heated floors has large windows to take in the view of the water. A further bedroom on the main level can be an office or den. Open plan main floor living with beautiful hemlock flooring, a custom kitchen with granite counters, stainless steel appliances and island bar. Dining area and living room share soaring cathedral ceilings and a gas fireplace for those cold winter evenings. French doors open to the patio area with beautifully landscaped gardens. The lofted second level offers two further bedrooms, a large four piece bathroom and a sitting area overlooking the main level. Thoughtfully planned and constructed with extra insulation in the living room and master bedroom walls, energy efficient windows, HRV system, on demand hot water heater, The attached double car garage is insulated and has inside entry door. A shared dock offers you a place to watch beautiful s a place sunrises as well as access for your kayaks/canoes. On site rack for your canoes/kayaks. (id:42776)
RE/MAX Four Seasons Realty Limited
138 Main Street W
Shelburne, Ontario
Profitable, Well Established Restaurant In Ontario's Fastest Growing Community! This Turn Key High Level French Cuisine Restaurant Has Gained A Strong Following Of Loyal Customers Over The Past 7 Years. All Contents And Equipment Included Along With Good Will From The Owners To Assist With Training With Pos System And Other Equipment. Great Opportunity To Own Your Own Catering Business Or Restaurant Only 45 Min From Gta And 20 Min To Orangeville 50 Min To Barrie And On Route For Travellers To Collingwood (30 Min). Located On The Main Road Of Down Town Shelburne. Outside Patio 50Ft X 10Ft. Please Respect The Business And Patrons By Directing All Inquiries Through Realtors And Not Direct To The Business Owner During Operating Hours. (id:42776)
Keller Williams Home Group Realty
10 Tara Court
Aylmer, Ontario
Welcome to this fully renovated bungalow tucked away at the end of a peaceful court in Aylmer. Thoughtfully updated from top to bottom, this move-in ready home offers a perfect blend of modern finishes and comfortable living spaces.The main floor features a spacious primary bedroom with a 1.5 bathroom layout, ideal for everyday convenience. The bright, open-concept living and dining areas flow seamlessly into a stylish, updated kitchen perfect for both relaxing and entertaining.Downstairs, the finished basement offers two additional bedrooms and a full bathroom, creating an ideal setup for guests, teens, or extended family. Step outside to your private backyard oasis, complete with a deck, privacy fence, and plenty of space for gatherings. With a bit of imagination, this backyard has the potential to become a true entertainers dream.Located in a quiet, family-friendly neighbourhood close to local amenities, this home combines comfort, quality, and curb appeal in one exceptional package. (id:42776)
Benchmark Real Estate Services Canada Inc.
561 York Road
Guelph, Ontario
Unique opportunity to acquire +/- 1.51 acres of zoned Service Commercial land along major thoroughfare in Guelph. Site is adjacent to commercial/medical condominium development. Close proximity to University of Guelph and within minutes of downtown Guelph. Municipal services are available. (id:42776)
Nai Park Capital
Main - 159 Queen Street E
St. Marys, Ontario
Incredible Restaurant Opportunity in leased premises available in fantastic St. Mary's , a highlighted Tourism Hotspot, home of the Baseball Hall of Fame, Sporting Events, and a growing local population offering seating for fifty including bar top on the tastefully appointed service floor. The well equipped kitchen and extensive list of chattels are in place to put your own spin on it with the comfort of knowing your startup costs are covered. Further information available to qualified buyers through your REALTOR. Please do not go direct. (id:42776)
Sutton Group - First Choice Realty Ltd.
Lt 6 First Street
Bayham, Ontario
Don't miss this opportunity to own a 65 x 125 lot in the heart of Straffordville, Ontario. This property features a heated 20 x 40 shop - located in a convenient and desirable area, it offers easy access to local amenities while providing plenty of space to make it your own. (id:42776)
Royal LePage Don Hamilton Real Estate
Lt 35 Highland Drive
West Grey, Ontario
2.4 acre building lot situated in a well established subdivision just outside of Markdale. Mature trees and an open area gives you lots of option and country living without feeling isolated. This corner lot has potential for 2 entrances. Public trails and recreational activities only minutes away. (id:42776)
Royal LePage Rcr Realty
1052 Walton Avenue N
North Perth, Ontario
HALF ACRE ESTATE LOTS - ONLY 3 AVAILABLE! Build your custom dream home on one of 3 exclusive estate lots with scenic farmland views. Located at the edge of Listowel, these lots are on municipal services but provide that hard to find country setting and serenity. Build ready, no developer or development restrictions. Get yours before they're gone. Builders terms available for purchase of all 3 lots. (id:42776)
Kempston & Werth Realty Ltd.
1050 Walton Avenue N
North Perth, Ontario
HALF ACRE ESTATE LOTS - ONLY 3 AVAILABLE! Build your custom dream home on one of 3 exclusive estate lots with scenic farmland views. Located at the edge of Listowel, these lots are on municipal services but provide that hard to find country setting and serenity. Build ready, no developer or development restrictions. Get yours before they're gone. Builders terms available for purchase of all 3 lots. (id:42776)
Kempston & Werth Realty Ltd.
1048 Walton Avenue N
North Perth, Ontario
HALF ACRE ESTATE LOTS - ONLY 3 AVAILABLE! Build your custom dream home on one of 3 exclusive estate lots with scenic farmland views. Located at the edge of Listowel, these lots are supplied by municipal services but provide that hard to find country setting and serenity. Build ready, no developer or development restrictions. Get yours before they're gone. Builders terms available for purchase of all 3 lots. (id:42776)
Kempston & Werth Realty Ltd.

