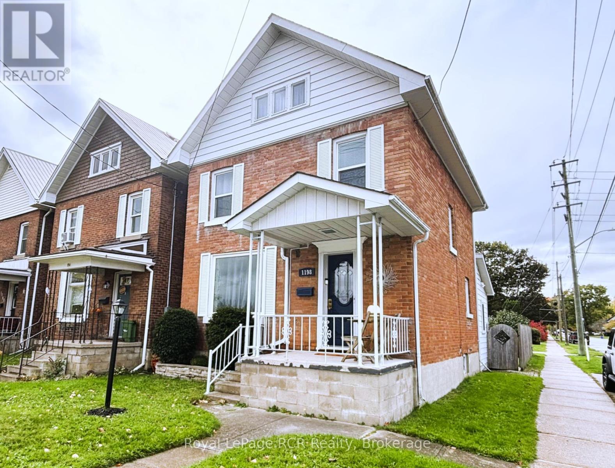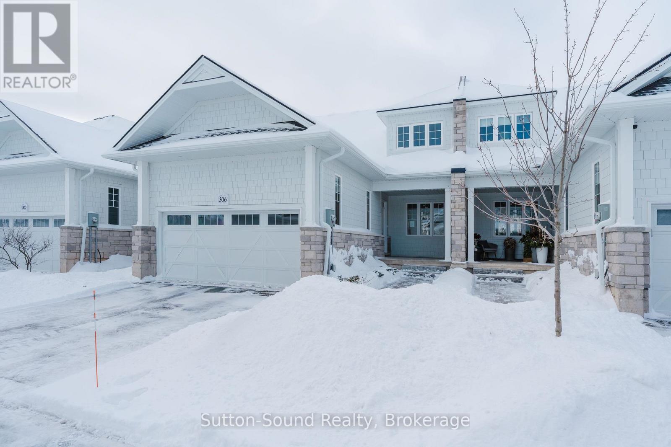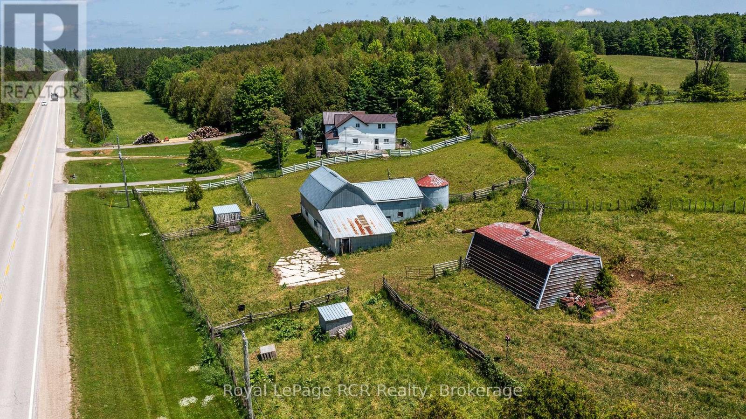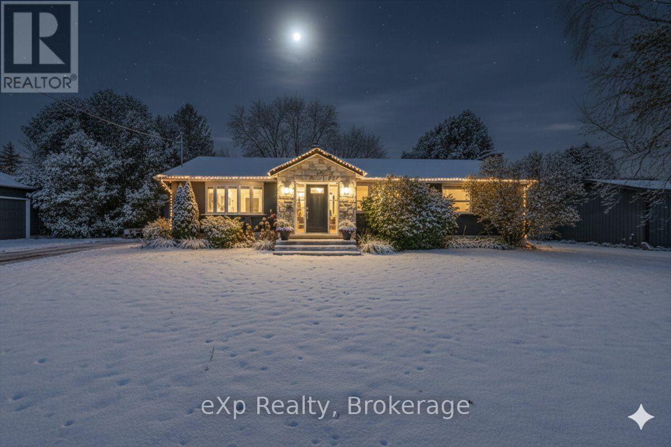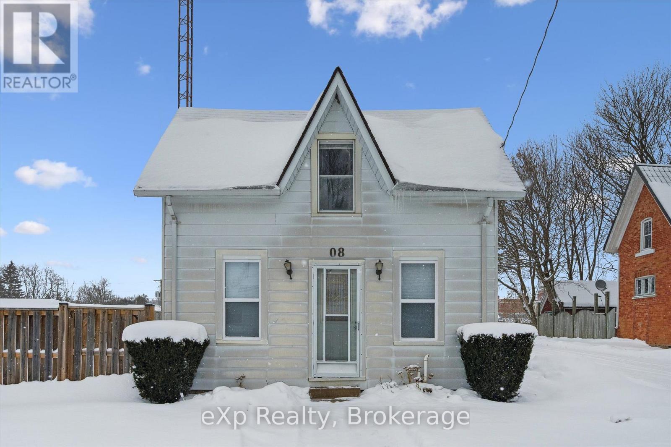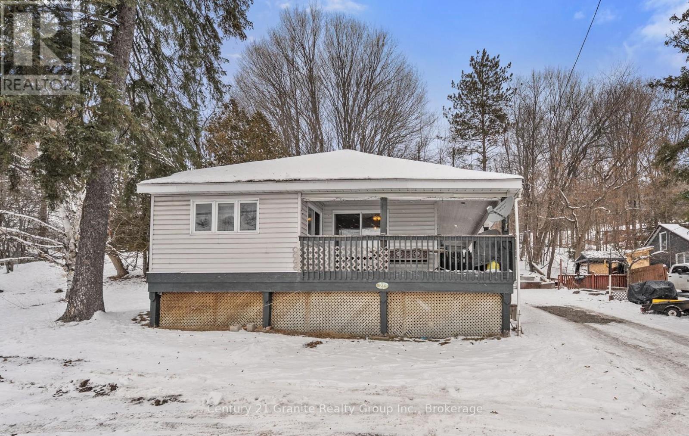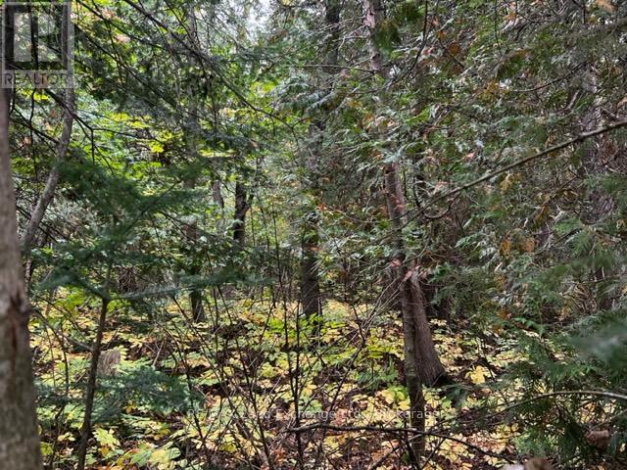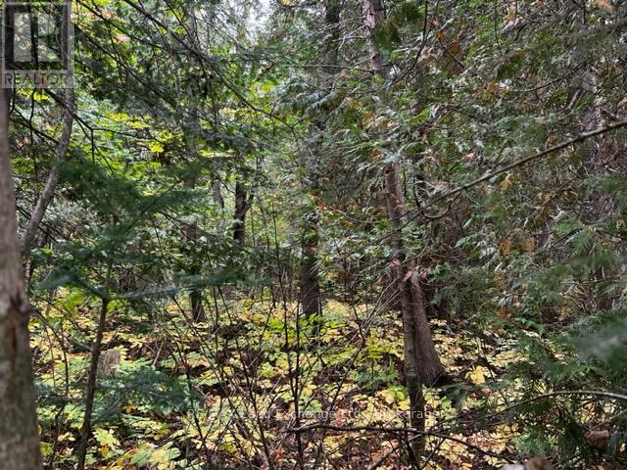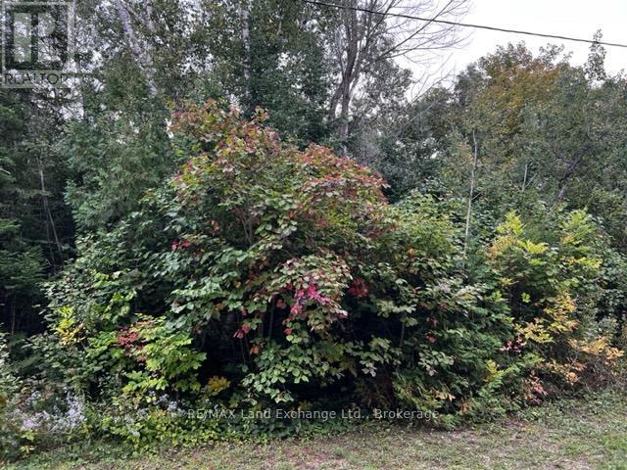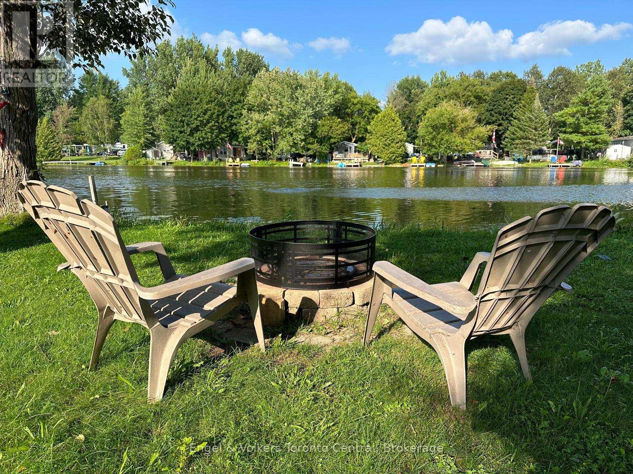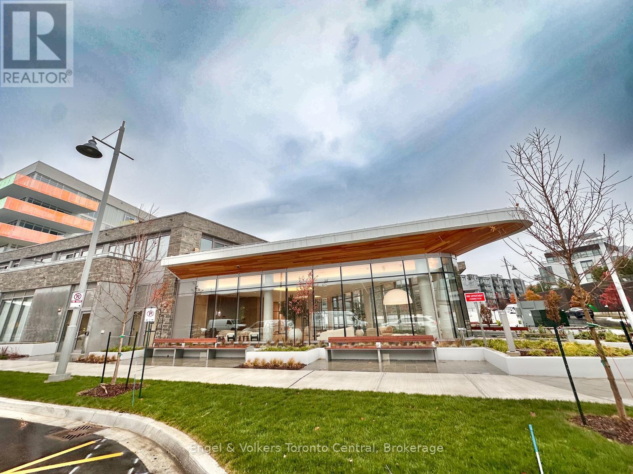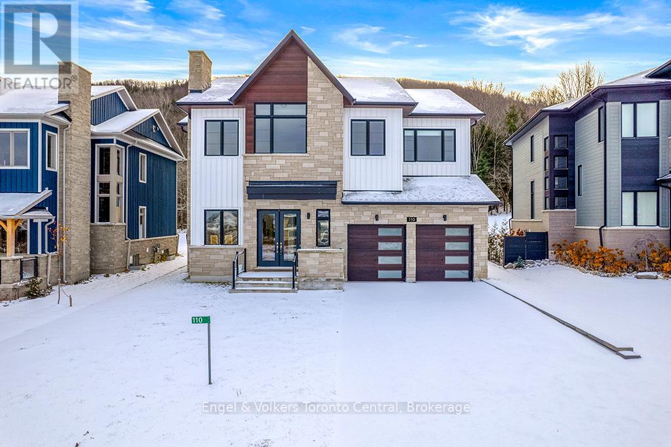1198 2nd Avenue W
Owen Sound, Ontario
This charming 3-bedroom, 1.5-bathroom home is perfectly situated to offer the best of Owen Sound living. Just a short stroll from the vibrant downtown River District and the picturesque waterfront; this is more than a house, it's a lifestyle. Experience the pulse of the city's celebrated events without ever needing to drive. Enjoy the scenic waterfront trails, TD Harbour Nights Concert Series, Summerfolk Music Festival, and the thrilling Salmon Spectacular fishing derby, all within walking distance. This home features three comfortable bedrooms, two bathrooms, a walk in storage room on the second floor, and a conveniently laundry/mudroom on the main floor, which provides access to the fully fenced in back yard. The basement has been partially finished and offers a great bonus space! This home is perfect for those who want to be at the center of it all while still enjoying the perks of a residential neighborhood. Don't miss this opportunity to own a piece of Owen Sound's thriving community. Notable items: Furnace (2016), Roof (2016). Windows in bedrooms, upstairs landing and back mudroom replaced between 2018-2021. Most rooms painted (August 2025). Carpet on stairs and 2nd floor (August 2025). Foundation inspected and professionally repaired (August 2025). AC Serviced (August 20th, 2025). (id:42776)
Royal LePage Rcr Realty
306 Sandpiper Lane
Georgian Bluffs, Ontario
Welcome to refined living in this exquisite Cobble Beach townhome, ideally situated in the prestigious Hollows neighbourhood. Nestled on a quiet dead-end street, this spacious 2,069 sq. ft. residence offers 2 bedrooms, 2.5 baths, and a lifestyle defined for relaxation and comfort . Thoughtful construction ensures minimal sound transfer for exceptional peace and quiet. The main level features an open-concept layout with engineered hardwood throughout the main living space and a dramatic two-story stone gas fireplace anchors the great room. A chef-inspired kitchen showcases ceiling-height custom cabinetry, quartz countertops, and a striking 12-ft island-perfect for entertaining.The main-floor primary suite provides a private retreat with a walk-in closet and walk in Shower. Upstairs, the versatile loft library/office has built in cabinetry that overlooks the great room, accompanied by a second master suite with walk-in closet and semi-ensuite bath. Step outside to the covered porch and extended patio where lush green space and west-facing sunsets create an ideal outdoor sanctuary. Residents of Cobble Beach enjoy world-class amenities including a championship golf course, tennis courts, rejuvenating spa, fine dining, scenic walking trails, and the breathtaking shoreline of Georgian Bay. Additional features include a 2-car garage plus parking for 2 more vehicles, oak staircase, and an unfinished basement with bathroom rough-in. Whether you're seeking a full-time residence or a peaceful weekend escape, this exceptional townhome offers elegance at its finest. This is a Power of Sale, Property is being SOLD AS IS WHERE IS. (id:42776)
Sutton-Sound Realty
504482 Grey Rd 12
West Grey, Ontario
24 acre hobby farm just west of Markdale on a paved road with natural gas. The property also has frontage on a sideroad making access to the 15 acres of crop land convenient. There is a hobby barn and storage building. The 4 bedroom farmhouse has one main floor bedroom, an eat-in kitchen and a spacious family room with a walkout to the deck and back yard. Great little farm package. Good country views from the back of the farm where a new set out buildings could be built. (id:42776)
Royal LePage Rcr Realty
7922 Hwy 7 Highway
Guelph/eramosa, Ontario
You'll Have to Feel It to Believe It! This warm and welcoming 3-bedroom, 3-bathroom bungalow is filled with natural light and charm, offering the perfect blend of comfort and functionality.The main level features hardwood floors in the main rooms and an entertainer's dream kitchen with a centre island, granite countertop, additional prep sink, and premium stainless-steel appliances. French doors from the kitchen open to a spacious deck, perfect for outdoor dining and relaxing. At the back of the property, you'll find an above-ground pool, separately fenced, along with a pergola and a fully fenced, park-like yard-ideal for children, pets, entertaining or enjoying privacy.The property includes three main-floor bedrooms plus a fourth office/bedroom on the lower level, two 4-piece bathrooms main with heated flooring, and a 3-piece ensuite off the primary bedroom.Downstairs boasts a spacious family room with a cozy gas fireplace, plus a playroom/gym, office, and laundry/utility area. Bonus: The basement has its own separate entrance and there are two staircases - a rare setup that adds real convenience and flexibility. Situated on just over a 1/2 acre, this home offers privacy and space, while still being just minutes from Guelph, Rockwood, and a 20-minute drive to the 401.Additional highlights include a detached gas heated garage/workshop and ample parking for all your vehicles and toys. (id:42776)
Exp Realty
8 West Street
Perth East, Ontario
Welcome to the unique and quaint community of Milverton in which this great starter home is nestled. What a catch for a small family or a single person! It is just steps from Milverton's quaint downtown in a developed and established neighbourhood. Quiet street and friendly neighbours. Milverton is the seat of the Township of Perth East and an ideal place for business. This property is a large 77' by 107' fully fenced corner lot. The home is very clean and smoke free, that has been lovingly cared for with many improvements. Close to the community center with Arena and playground and two elementary schools. Multiple updates include shingles 2014; flooring replaced around 2010; kitchen cupboards 2014; main floor windows replaced 2024-25; interior painted 2021 and 2025; interlock patio 2021; improved garden 2021-2025; furnace & duct work approx 2019; AC 2022; Furnace serviced 2023; back eaves 2025; ceiling fans 2020 with kitchen fan 2023; Side door lock updated 2024. Basement structural integrity work done approx 2020-21. Baseboard heaters still operational as backup. The main floor features the eat-in kitchen, spacious living room, repainted bathroom and main floor laundry. Large main bedroom with walk-in closet. 2nd bedroom is will lit with wall closet there and in the hallway. Spiral staircase. Property is fully fenced. 2 parking spots with options for more and space to build a garage/workshop. Utility costs for the last 12 months were Gas $1,200 ($103/m); Hydro 100 AMP $ 1,700 ($140/m); Internet by Mornington $85/m. Taxes include $185.90 Waste bins & service. Pre-Inspection Report available upon request from a real estate sales representative. Arrange for your private showing. The owners are willing to sell so come on buy! At this price, you won't be disappointed. OPEN HOUSE Sat., Feb 7, 1-4 pm. (id:42776)
Exp Realty
27 Sunnyside Street
Dysart Et Al, Ontario
A Sweet In-Town Package in the Heart of Haliburton! This charming 3-bedroom in-town home offers exceptional walkability, easy living, and all the conveniences you're looking for. The welcoming floor plan features a great open-concept kitchen, dining, and living area that flows seamlessly to the covered wraparound porch. Start your mornings with a coffee in hand, enjoying the beautiful, bright sunrises, or spend quiet evenings unwinding in the hot tub-the perfect spot to relax with your favourite beverage. The well-designed kitchen is ideal for cookie baking or preparing everyday meals, making it a true heart-of-the-home space. Additional features include main floor laundry, a garage, drilled well, town sewers, propane furnace, and air conditioning. This home is a wonderful starter property, retirement option, or smart investment. Perfectly located, you're just a 3-minute walk to Rotary Park and the public beach, a local favourite for swimming, picnics, and lakeside relaxation. Head Lake, the first in Haliburton's beautiful five-lake chain, is close at hand, with a public boat launch under 5 minutes away. Your daily walk to town is level and comfortable, with sidewalks and streetlights leading you to groceries, banks, schools, and popular Up River Trading for lattes and treats. The area offers an incredible four-season lifestyle, surrounded by restaurants, gift shops, and attractions like the iconic Sculpture Forest. The Haliburton School of Art + Design - Fleming College are all within 5 minutes. Whether you're seeking a charming in-town home, a rental or investment property, or you're ready to step into homeownership, this property is truly a sweet, complete package. (id:42776)
Century 21 Granite Realty Group Inc.
6 Shore Road
Saugeen Shores, Ontario
Lakeside living without the lakefront cost.Servicing has been completed to start you on your journey to living near the shore of Lake Huron . At only 520 ft. from the waters edge, you will be able to enjoy the sunsets and fresh westerly breezes. A tree retention plan and site plan control will keep this property in it's natural state. Only 5 minutes the downtown but a world away from the noise and stress. Take a drive and see what the future can hold for you. Seller will consider builder's terms for qualified buyer. (id:42776)
RE/MAX Land Exchange Ltd.
7 Shore Road
Saugeen Shores, Ontario
Fully serviced lakeside building lot . Permit ready. Located at the north end of Southampton, this large corner building lot is almost 1/4 acre. Only 450 ft from the water, this amazing property get you as close to Lake Huron as you can be without paying lakefront prices. The tree retention plan will preserve your peace, your privacy and the natural environment. Full municipal services are at the lot line. Get your plans finalised, confirm your contract with your builder and get ready to enjoy the sunsets. Seller will consider builder' terms and VTB with 10% down payment. (id:42776)
RE/MAX Land Exchange Ltd.
5 Shore Road
Saugeen Shores, Ontario
Seller will consider holding mortgage with 10% down payment. If you love the sunsets, Lake Huron is only a short 555 ft. walk from this superb property. Located at the north end of Southampton and directly across the road from the lakefront homes, this will make the perfect spot for your new home or escape. Servicing has been completed for your builder to start the construction of your dream. A tree retention plan will ensure that the natural beauty of this site is maintained. Contact the building department to confirm the requirements of the site plan and the building requirements. Take a relaxing drive and see if lakeside living is in your future. (id:42776)
RE/MAX Land Exchange Ltd.
B8 - 7489 Sideroad 5 E
Wellington North, Ontario
Looking for a perfect cottage alternative? Make this 2018 Northlander Park Model with a hard awning yours for this summer's fun. Located in Parkbridge's Spring Valley Resort in Mount Forest on a very picturesque lot fronting onto Greenwood Lake. This non-motorized lake is great for fishing off your private dock, taking a paddle boat ride, or taking a kayak stroll around the lake! The lot is conveniently located next to the community's 2 pools (one family and one adult) and the park's rec hall, where all the fun happens. Spring Valley offers many activities for both children and adults, making this park a great place for all ages. The trailer offers a beautiful lake view from your living room and large covered deck area. This unit has 2 bedrooms and a full bathroom with a flushing toilet. Sit under the hard awning overlooking the lake, or enjoy a campfire in the evenings lakeside. The 2025-2026 season fees are $5400 and include everything but the propane, hydro, and internet/cable (if you choose to install it). There is no additional charge for water, visitors to the resort, property taxes, etc. The season runs from the first Friday in May to the third Sunday in October. Please note there are no rentals allowed in the resort at all. Call for your viewing today and get into your Cottage Alternative Recreational Home away from home! (id:42776)
Engel & Volkers Toronto Central
515 - 333 Sunseeker Avenue
Innisfil, Ontario
LIVE THE FRIDAY HARBOUR LIFESTYLE! Welcome to the coveted Friday Harbour Resort-an all-season community offering an unmatched blend of luxury, leisure, & natural beauty. Indulge in the many sights, restaurants, & activities right at your doorstep: stroll the vibrant boardwalk, dine at fine restaurants, explore unique shops, or enjoy hiking, golf, fitness, skiing, the beach, & so much more. This beautiful 5th-floor 2-bedroom-plus-den suite showcases floor-to-ceiling windows that flood the space with natural light & frame tranquil views of the forest. The open-concept design seamlessly connects the modern kitchen, dining, & living areas, creating an inviting space for both everyday living & entertaining. Step out onto the spacious balcony overlooking the trees and enjoy your morning coffee or unwind at the end of the day in peaceful privacy. Inside, the suite features 9-foot ceilings, upgraded flooring & tiles, contemporary cabinetry & premium hardware throughout. The sleek kitchen is equipped with stainless steel appliances, including a fridge, stove, microwave, & dishwasher, while the convenience of an in-suite stacked washer and dryer completes this stylish and functional home. Residents at Friday Harbour enjoy unparalleled resort-style amenities, including an outdoor pool & hot tub, a residents' lounge, a games room, & a state-of-the-art golf simulator. There's even a pet spa for your furry family member. Explore the fitness centre, play a round of golf, or simply relax along the scenic boardwalk surrounded by shops, restaurants, and nature. entry fee payable on all purchases of residential lots equal to 2% of the transfer price before applicable taxes and an annual basic fee currently based on $1.84 per sq. ft. payable to the association. Further, the unit is subject to payment of Lake Club Fees of $199.09 plus HST/ month.NOTE: Property taxes and assessed value have not yet been determined by the municipality (id:42776)
Engel & Volkers Toronto Central
110 Dorothy Drive
Blue Mountains, Ontario
Welcome to this exceptional four-bedroom home, thoughtfully designed for both full-time living and the perfect ski-chalet getaway. The main level features a luxurious primary suite complete with a spa-inspired ensuite offering double vanities, a large glass shower, and a separate soaker tub. A second bedroom includes its own private three-piece ensuite, while the remaining two bedrooms share a convenient Jack-and-Jill bathroom. The heart of the home is the stunning gourmet kitchen, ideal for any chef, complete with a butler's area and spacious walk-in pantry. The dining room offers lots of windows for bright natural light, creating a warm and inviting atmosphere. Beautiful hardwood flooring runs throughout, enhancing the elegance of every space. The living room features a two-sided fireplace, creating a seamless flow into the dining area and setting the tone for cozy, memorable gatherings. A well-appointed laundry area includes custom storage cubbies and direct access to the garage for added convenience. Enjoy breathtaking escarpment views, offering a serene and picturesque backdrop year-round. The impressive loggia, a covered outdoor deck with a gas fireplace, provides the perfect setting for warm, relaxing summer evenings. The lower level extends your living space with two generous bedrooms, a full bathroom, and a huge recreational room-an ideal spot for kids to hang out, play, and make lifelong memories. Book your private viewing today and experience the charm and comfort this incredible home has to offer. (id:42776)
Engel & Volkers Toronto Central

