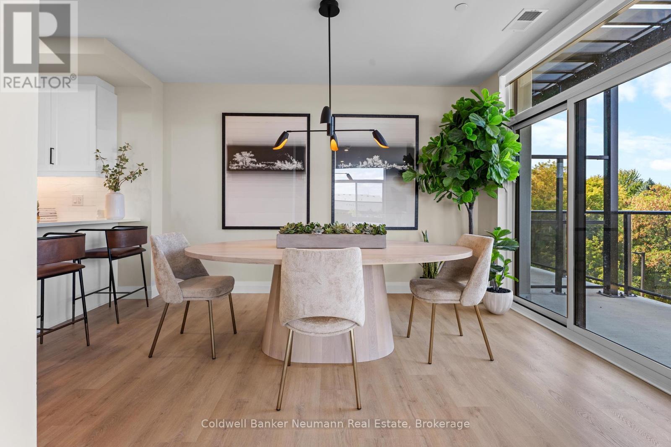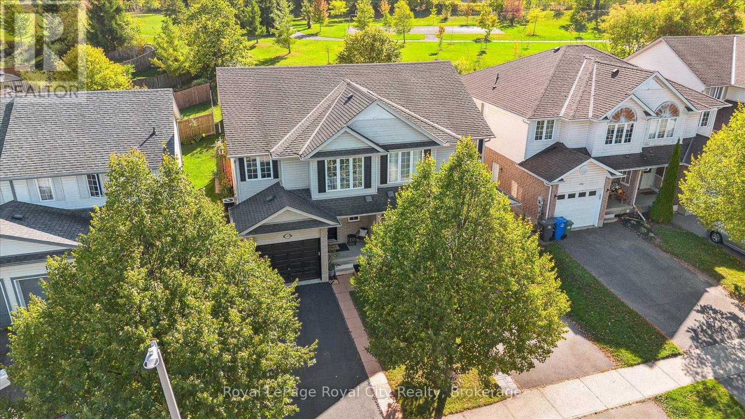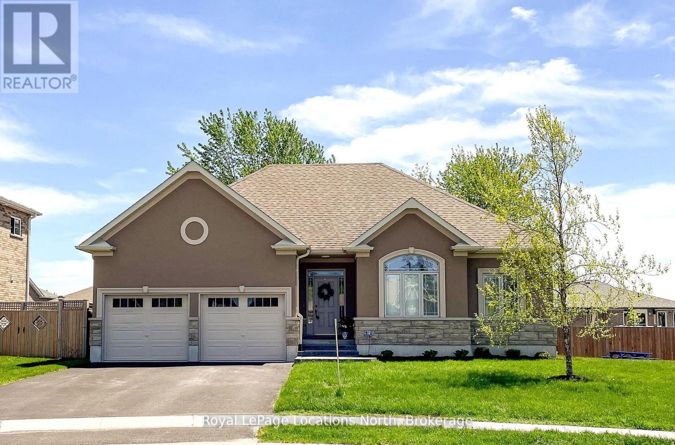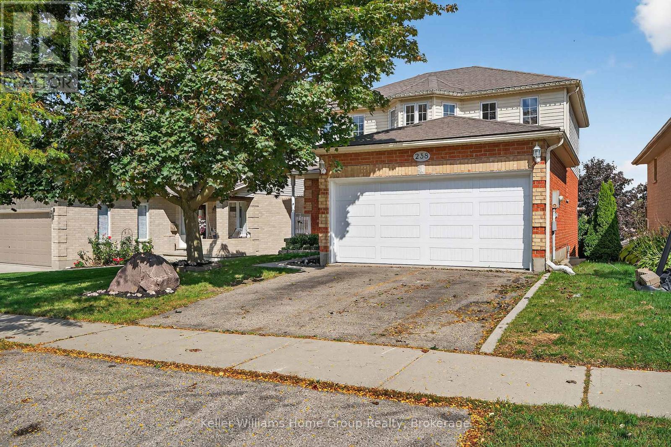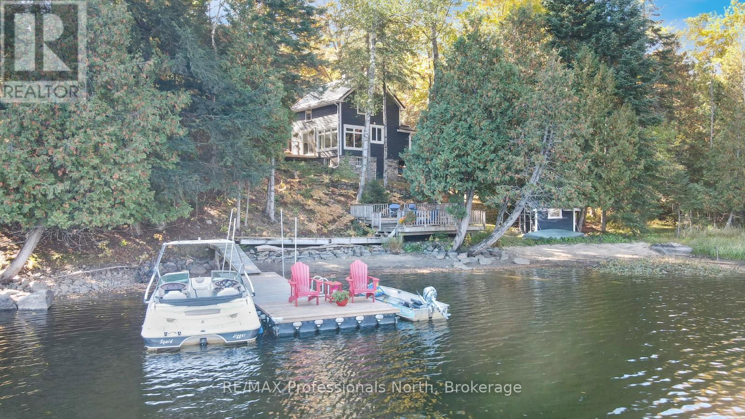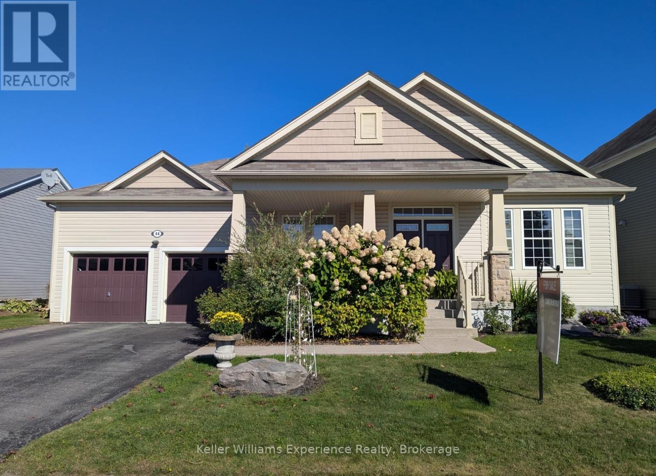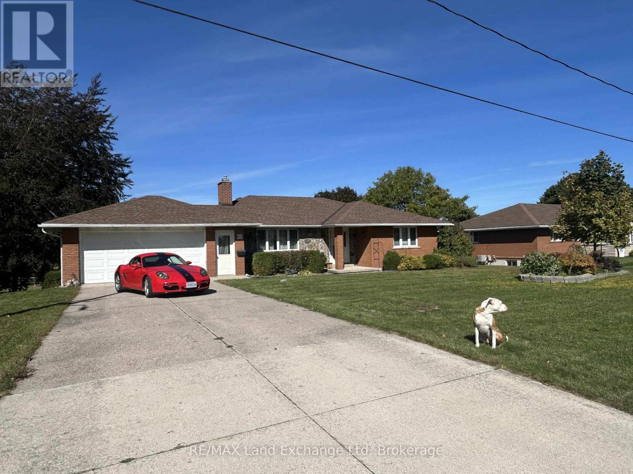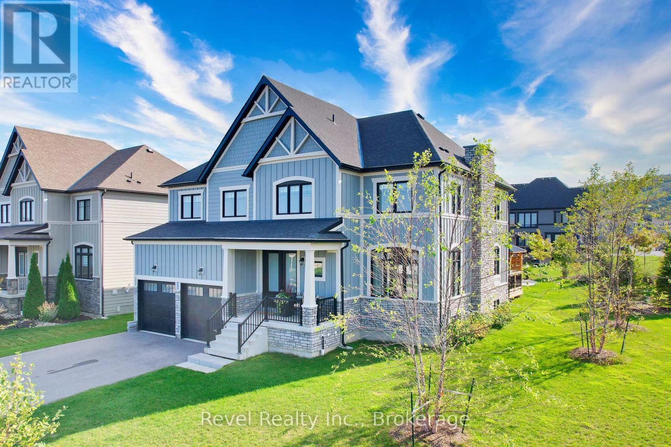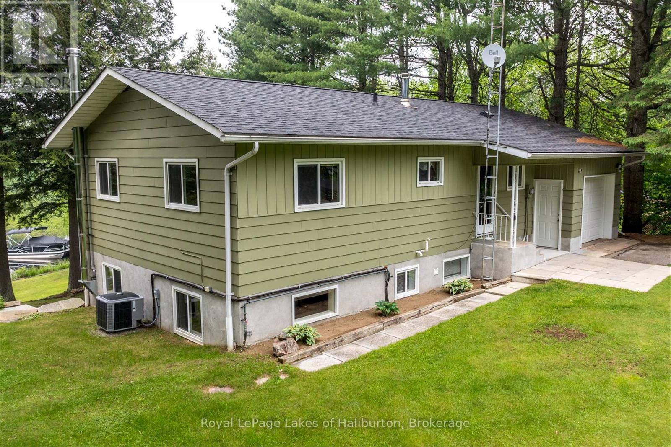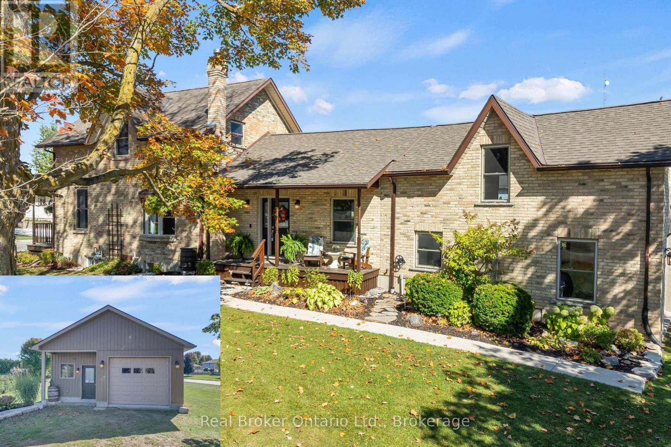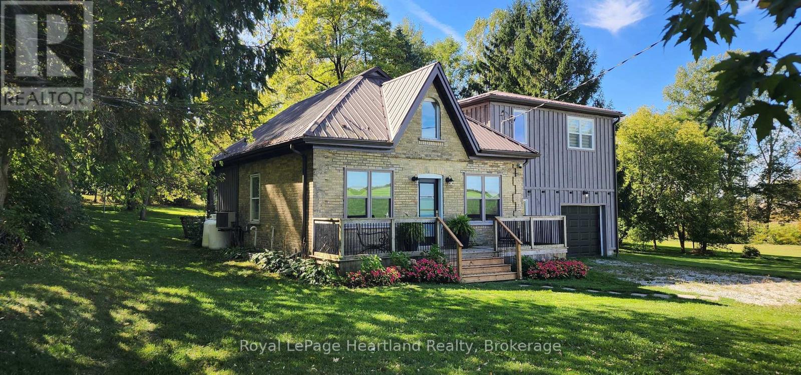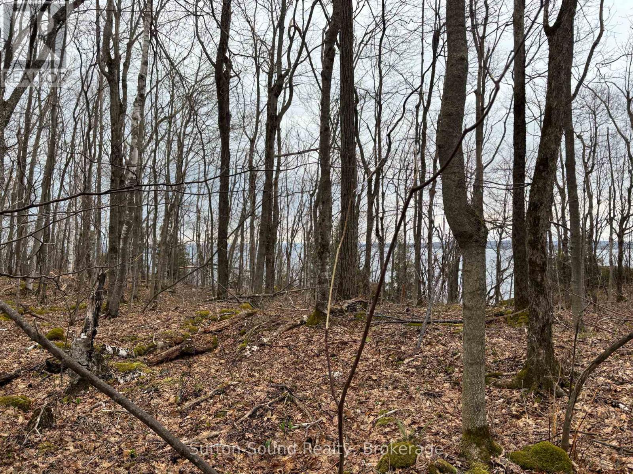209 - 1882 Gordon Street
Guelph, Ontario
Welcome to this brand-new 2-bedroom, 2-bathroom condo offering 1,465 sq ft of stylish, well-planned living space. Located in Tricars newest building, Gordon Square 3, in the heart of Guelphs desirable south end, this suite blends comfort, function, and luxury. The bright, open-concept living and dining area is perfect for both relaxing and entertaining, with a 55 sq. ft. balcony right off the living room for morning coffee or evening unwinding. The modern kitchen is equipped with premium finishes and stainless steel appliances, while the spacious primary bedroom features access to the 215 sq ft private terrace a perfect retreat.Residents have access to first-class amenities including a fitness centre, golf simulator, residents lounge and secure underground parking.Move in now! (id:42776)
Coldwell Banker Neumann Real Estate
130 Silurian Drive
Guelph, Ontario
Located in family-friendly Grange Road, this beautifully updated home blends modern style with everyday functionality. Set on a quiet street it offers great curb appeal and a bright, welcoming interior. The main level features an open-concept layout, perfect for entertaining or daily life. A sleek kitchen with stainless steel appliances, ample cabinetry, and bright breakfast area walks out to your private deck and yard (backing onto Lee Street Park!). There is an additional separate dining room, and the spacious living room features a gas fireplace. Upstairs, you'll find generously sized bedrooms and an updated family bathroom with clean, contemporary finishes. The unfinished basement is a blank slate, ready to be transformed into whatever your family requires - think recreation room, play room, home office space, home gym your imagination is the only limit! Close to parks, trails, schools, public transit, the 401, and everyday amenities, this home offers convenience, style, and a true sense of community - an ideal choice for first-time buyers, growing families, or anyone seeking a fresh start in a move-in-ready home. (id:42776)
Royal LePage Royal City Realty
15 Patchell Court
Springwater, Ontario
Well appointed Family home in the Town of Elmvale, just 20 minutes North of Barrie. This modern Raised Bungalow is in a desirable court location, with short walk to public school and high school. Significant upgrades, plus a large deck, gas BBQ hook-up outdoor shed and double garage. Total finished square footage 2659. (id:42776)
Royal LePage Locations North
238 Briarmeadow Drive
Kitchener, Ontario
Welcome to 238 Briarmeadow in the beautiful Lackner Woods area of Kitchener, one of the most sought after family friendly neighbourhoods. This is a 3-bed, 2-bath home with a walkout basement and a number of recent improvements like a renovated kitchen with new cabinets, quartz countertops, and energy-efficient lighting. All three bathrooms are updated with modern vanities, faucets, flooring, and lighting. The home has been freshly painted, and lastly a new oak staircase with solid risers and treads. On the outside, home is waiting for someone to re-imagine their summer retreats as they're needed to be. This isn't just the home, but it is the lifestyle where families plant roots and thrive! Pool will not be available or operational. (id:42776)
Keller Williams Home Group Realty
1005 Osgoode Road
Minden Hills, Ontario
Welcome to this fully renovated 4-season waterfront home or cottage on sought-after Soyers Lake, part of Haliburton's desirable 5-lake chain. Offering 96 feet of owned frontage with a sand beach, private boat launch, and endless boating opportunities, this property is ideal as a year-round residence, family retreat, or investment with owned shoreline road allowance. The 2-storey home features 1017 sq. ft. of living space with 2 bedrooms and 2 bathrooms, forced air propane, and A/C. The main level offers an open-concept living and dining area flowing into the updated kitchen, complete with quartz countertops, mosaic backsplash, hammered copper sink, and pot filler. A 2-piece bath and multiple walkouts to large decks overlooking the water complete the main floor. Upstairs, find 2 generous bedrooms and a 3-piece bath, including a primary with walk-in closet. Outdoor living is exceptional with expansive decks at both the cottage and shoreline, lakeside storage shed, and a dock for swimming and boating. A detached, heated and insulated bunkie provides additional sleeping space and is connected to a garage/workshop for storage or hobbies. Enjoy year-round comfort with a drilled well and easy access on a municipal road. Centrally located between Haliburton and Minden for shopping, dining, and amenities. By boat, head to the Haliburton docks for the farmers market, dining, or groceries, enjoy sunsets and fine dining at Bonnie View Inn, or stop at Kates Burgers for ice cream and snacks. This mostly turn-key property is a rare opportunity to own a move-in ready home on a prime lake in Haliburton. (id:42776)
RE/MAX Professionals North
44 Fieldstream Chase
Bracebridge, Ontario
Spectacular inside and out! Watch the Video Tour! 4 bed 3 bath Bungalow backing on greenspace in a quiet part of the neighborhood. White Pines is one of Bracebridge's most popular communities, close to the high school, Sportsplex(pool, gym, walking track), performing arts theatre. The home is open concept, w/9ft ceilings, deluxe kitchen, quartz countertops, island, pantry. Hardwood floors, custom tile. Gas fireplace in living-room, primary suite has walk-in closet, Ensuite bath w/jacuzzi tub & walk-in shower. Finished basement gives an extra bedroom, bathroom, rec-room w/gas fireplace, office, lots of storage, large laundry room. LED lighting throughout, custom lighting in kitchen, dining and living room areas, central vac, Attached Muskoka Room, decking, lushly landscaped with garden shed/Bunkie. (id:42776)
Keller Williams Experience Realty
38 Hillcrest Street W
South Bruce, Ontario
Discover the charm of this spacious 3-bedroom, 2-bath bungalow located at 38 Hillcrest Street in Teeswater. This inviting home features an attached garage with convenient storage underneath, making it ideal for all your needs. The main floor offers a seamless living experience with a generous living and dining room that boasts a walkout to the back deck perfect for entertaining or enjoying a quiet evening outdoors. Natural light floods the home, especially in the bright, four-season sunroom, where you can relax and soak in the views year-round. Venture down to the basement, where you'll find a cozy rec room with a walkout, providing additional space for leisure or gatherings. This property combines comfort and functionality, making it the perfect place to call home. Don't miss the opportunity to make this bungalow your own! (id:42776)
RE/MAX Land Exchange Ltd
101 Reed Way
Blue Mountains, Ontario
Welcome to 101 Reed Way, Blue Mountain. Where modern elegance meets mountain-side living. This beautifully appointed 6-bedroom, 5-bathroom home offers more than 3,500 sq. ft. of finished living space on a coveted corner lot, just minutes from the heart of Blue Mountain Village. Every detail has been thoughtfully designed, decorated, and upgraded to create a retreat that balances warmth, sophistication, and functionality. The great room is truly the heart of the home, with soaring ceilings, a feature stone fireplace with rough-hewn beam and built-in shelves, and floor-to-ceiling windows framing spectacular hill views. The chef's kitchen features quartz countertops, custom cabinetry, stainless steel appliances, designer lighting, a servery, and a walk-in pantry, making it perfect for entertaining after a day on the slopes or golf course. Upstairs, the primary suite is a sanctuary with breathtaking views and a spa-like ensuite, while the fully finished lower level offers a spacious rec room, two bedrooms, and a luxurious steam shower for ultimate relaxation. Step outside to enjoy a professionally landscaped yard featuring a custom-built post-and-beam gazebo with a metal roof, raised garden beds, mature trees, and a charming shed for extra storage. The expansive deck provides yet another vantage point for soaking in the natural beauty of the Blue Mountains. Additional highlights include upgraded oak hardwood floors, custom blinds, a double-car garage, main-floor laundry, a smart sound system, energy-efficient design, and part of the remaining Tarion warranty. As a member of the Blue Mountain Village Association (BMVA), you'll also enjoy year-round benefits, including on-call shuttle service, exclusive discounts at local shops and restaurants, and special privileges throughout the village. This is more than a home, it's a lifestyle. Whether hosting friends, gathering with family, or retreating to your own sanctuary, 101 Reed Way truly has it all. (id:42776)
Revel Realty Inc.
1093 Lamar Drive
Algonquin Highlands, Ontario
An immaculate year-round home or cottage in a quiet bay setting on Maple Lake. 3 bedrooms and 1500 sq feet of finished living space over 2 levels with 100 feet of natural waterfront. Walk out basement. Level access to the dock area. A tranquil setting with no neighbours on the opposite shore, except a pair of loons. A very peaceful paddlers' delight. This property exudes pride of ownership! All major appliances included and many furnishings. A full pre-list inspection of the home and septic were just completed and all are in good working order. The septic is large enough to add a 2nd 4-piece bath in the basement. The cozy woodstove was just WETT certified. Standby generator and propane furnace recently inspected and are in good working order. Fully air-conditioned. Attached garage. A lot big enough for a future garage. Stanhope Municipal Airport close by. Public boat ramp 5 minutes away. Enjoy miles of boating on this lovely 3-lake chain which includes Pine, Green and Maple Lakes, all set to fish and to explore. Sir Sam's Ski and Bike is 15 minutes away. 5 minutes to West Guilford shopping and an easy 15-minute drive to the Village of Haliburton and all of its amenities, including a 24-hour hospital. All of this to enjoy and less than 3 hours north of Toronto. A short paddle or boat ride to the sandbar for great swimming. Close to ATV and snowmobile trails for year-round fun. FIBE internet. Click on the video tours. This can be yours in as little as 30 days. (id:42776)
Royal LePage Lakes Of Haliburton
690 Wallace Avenue S
North Perth, Ontario
Character-Filled Home Designed for Family Living! Welcome to this beautifully maintained 3-bedroom, 2-bathroom home that perfectly blends charm, comfort, and functionality. The open-concept main level features a bright dining area and a spacious living room with soaring ceilings, a cozy fireplace, and a versatile loft that's ideal for a home office, playroom, or family lounge. The kitchen provides plenty of room for cooking and gathering, while the generous bedrooms offer comfort and flexibility for everyone. Step outside to a private backyard patio surrounded by peaceful, mature surroundings-perfect for morning coffee, family barbecues, or quiet evenings together. Thoughtfully updated and lovingly cared for, this home offers the perfect balance of character and convenience in a welcoming community. If you've been searching for a place that truly feels like home, this is the one. Book your private showing today and see why families love living here. (id:42776)
Real Broker Ontario Ltd.
7013 Perth Line 24
West Perth, Ontario
Attention Investors, Developers, and Rural Property Lovers! An incredible opportunity to enjoy country living while unlocking development potential. This property offers a recently renovated home on a separately deeded lot, plus 3 additional deeded lotsa total of 2.25 acres with options to build single-family homes, duplexes, or hold for future value. The home itself is full of surprises. From the Ontario cottage-style exterior, step inside to soaring ceilings in the great room, accented by LED lighting, large windows, and a sleek stainless-steel railing framing the loft. The open kitchen features an island, walk-in pantry, and access to the rear deck. The main floor also includes a 4-piece bath. Upstairs, the loft is ideal for an office or entertainment space, with two bedrooms and a spacious primary suite offering dual wardrobes, a 3-piece bath, and a walk-in closet.The lower level adds function with laundry (including sink, washer, dryer, fridge), a den, and a walkout to the deck. The single-car garage includes a large workshop are a perfect for projects or storage. Beyond the home, the extra lots open the door to expansion: add garages, duplexes, or other permitted uses or enjoy the privacy of owning the entire parcel. Perfectly located on the edge of Staffa, this property offers rural charm with central convenience just minutes to Mitchell, Seaforth, and Exeter, and only 20 minutes to the shores of Lake Huron. Immediate possession available. Contact your REALTOR today for a private showing and explore the possibilities! (id:42776)
Royal LePage Heartland Realty
Pt Lt 9 Con 14 Ebr Pt 14 Concession
Northern Bruce Peninsula, Ontario
Discover a rare opportunity on the Bruce Peninsula! This unique 4.9-acre parcel includes two lots and offers an incredible mix of rugged beauty and natural charm. Irregular in shape, the property extends down the escarpment with a 10-foot-wide path leading to the pristine shores of Georgian Bay. Access is truly part of the adventure - reach the waterfront lot by boat, or travel by foot or ATV along the road allowance to the upper parcel at the top of the escarpment. Please note, there is no direct vehicle access to the property. For nature enthusiasts and rock climbers, this land is a dream. With the Bruce Trail just steps away and conservation lands bordering the north, the property offers endless opportunities to explore, hike, climb, and connect with the outdoors. This is more than just land - its your chance to own a piece of the Bruce Peninsula and play a role in conserving the incredible Niagara Escarpment. **NOTE**: This is an UNBUILDABLE recreational lot with no services. Buyers must conduct their own due diligence regarding zoning and permitted uses. Northern Bruce Peninsula does not permit camping on vacant land as per their BY-LAW NO. 2018-66. Annual Taxes: PT20 $45.33 and PT14 $52.69. Feel free to contact the municipality at 519-793-3522 ext 226. Please reference Roll Number: 410962000912748 and 410962000912750. (id:42776)
Sutton-Sound Realty

