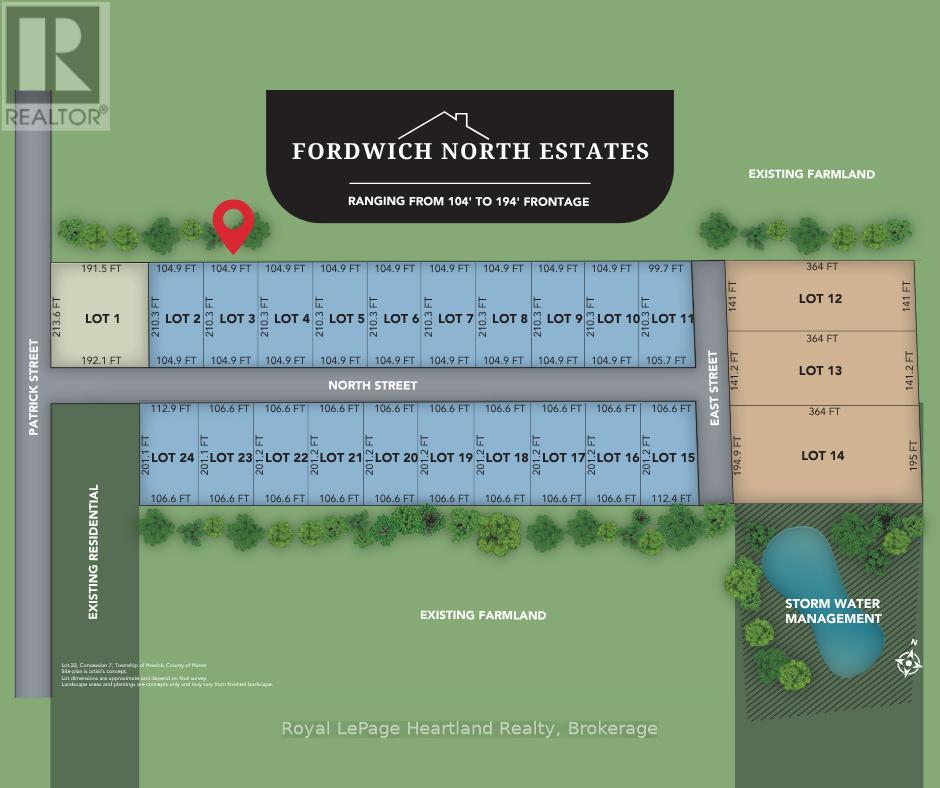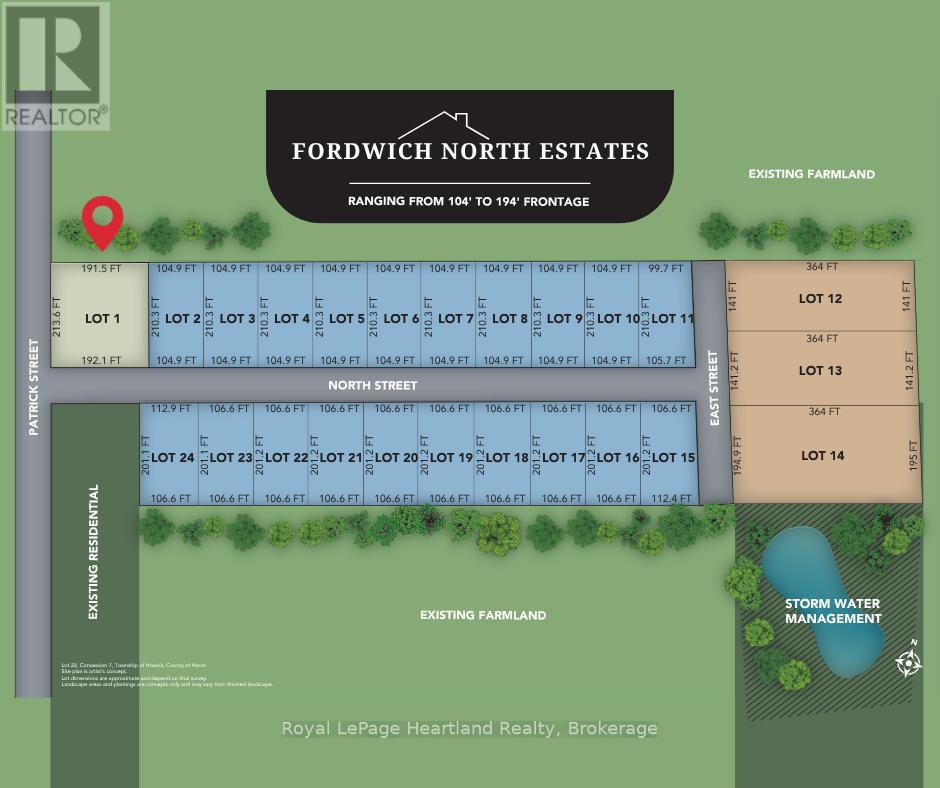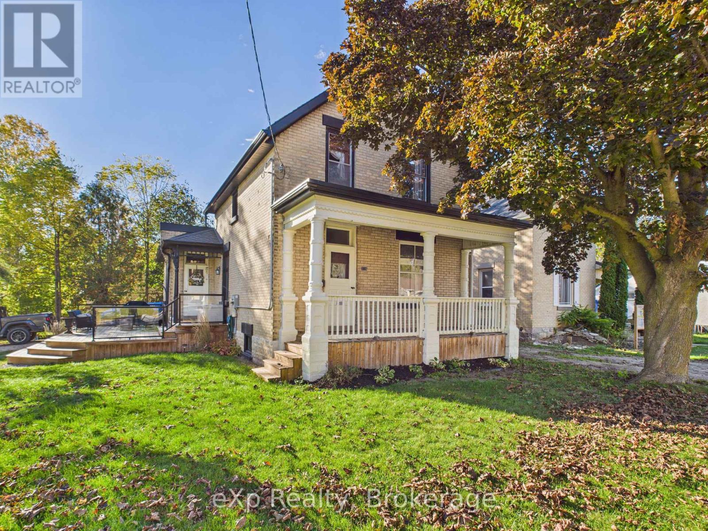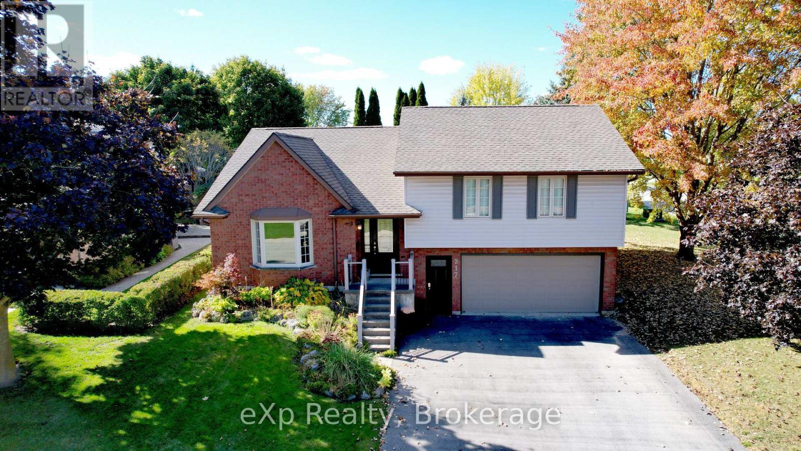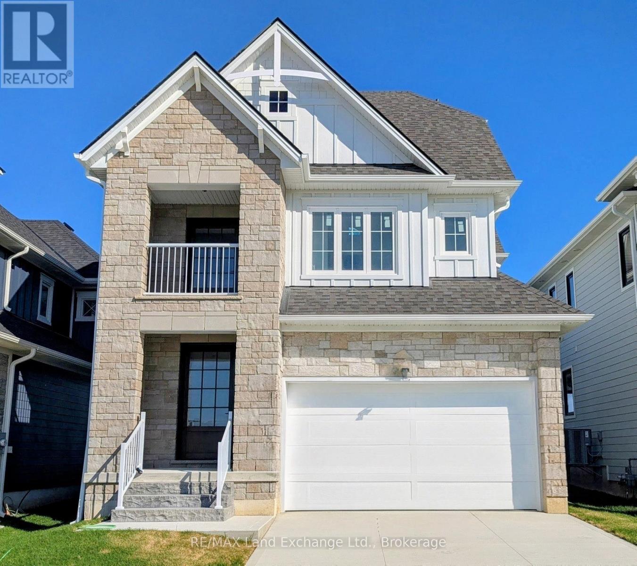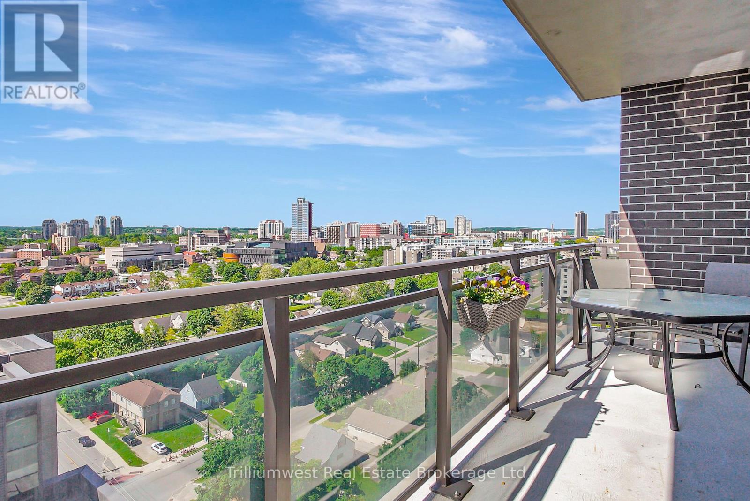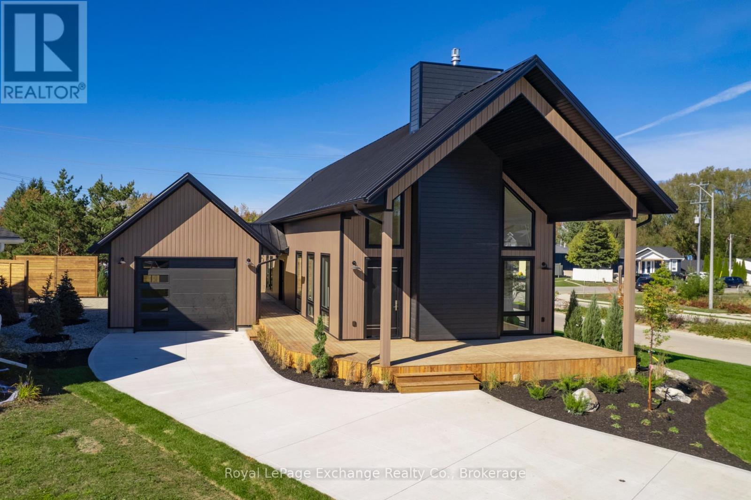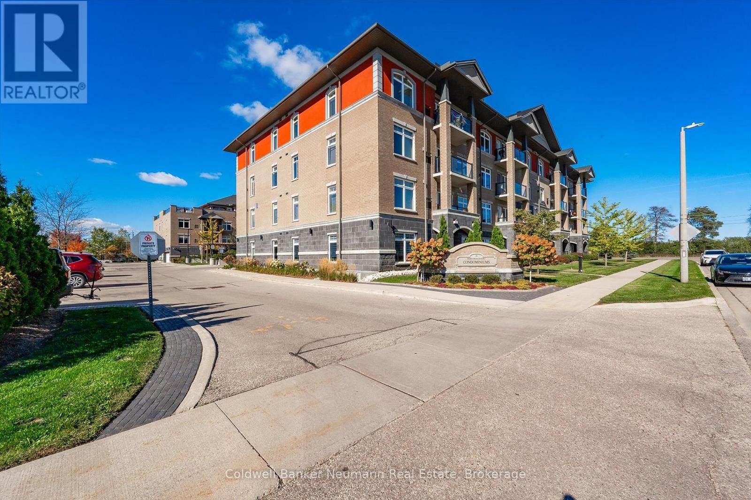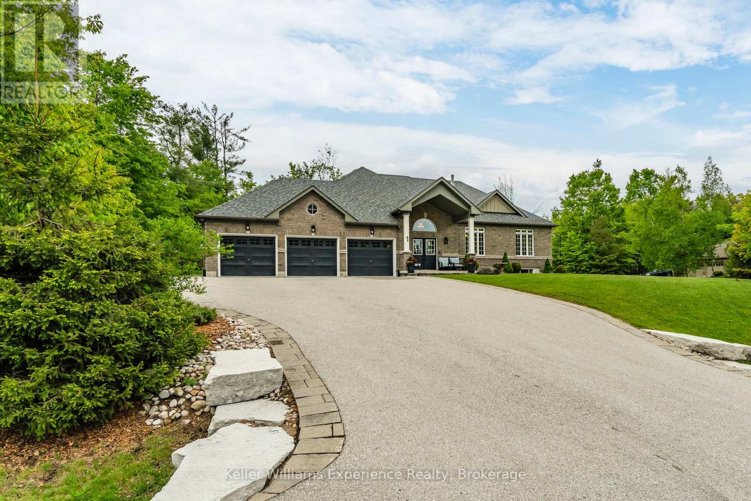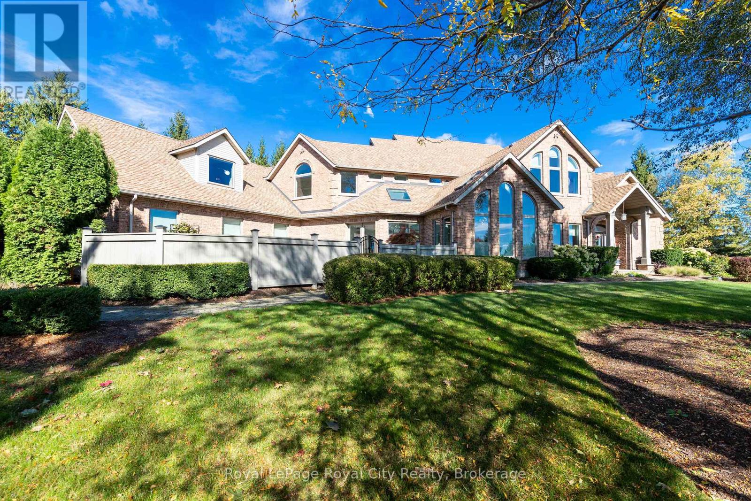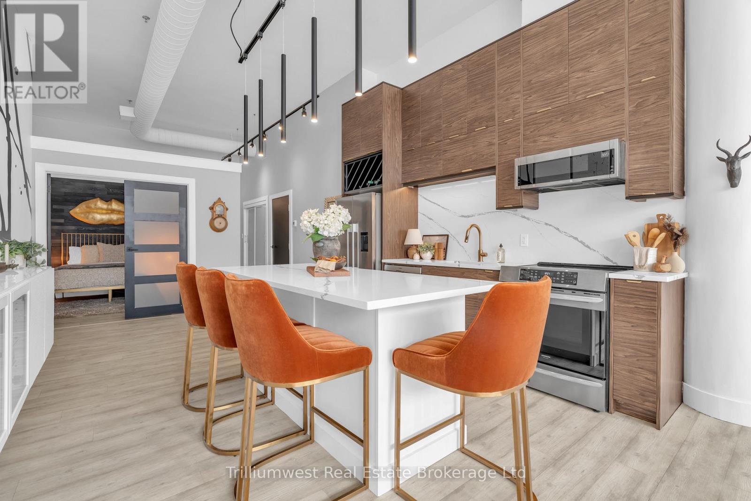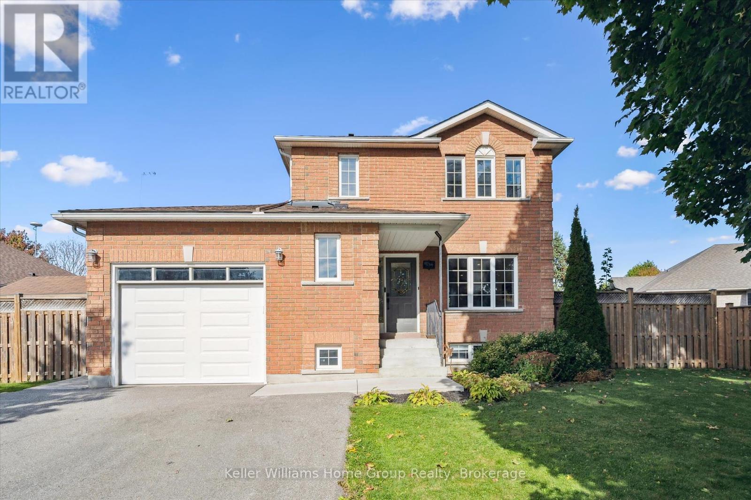Lot 3 North Street
Howick, Ontario
Build Your Dream Home In This Picturesque, Countryside Neighbourhood in the quaint community of Howick Township. Discover the perfect canvas for your dream home in this stunning new subdivision. This half-acre lot offers ample space for a custom build while maintaining the charm of a close-knit community. Nestled in a sought after, rural area with convenient access to local amenities, schools, and major highways. Enjoy the tranquility of a thoughtfully planned neighbourhood with a peaceful atmosphere. The generous size of this lot accommodates a wide range of architectural styles and outdoor living ideas. Nearby parks, school, arena, sports fields, walking trails, Maitland River, dining & shopping add to the appeal of this exceptional neighbourhood. Don't miss this rare opportunity to secure your slice of paradise in a stunning, rural location. Contact Your REALTOR Today Find Out More Information and To Purchase The Lot for Your New Dream Home. (id:42776)
Royal LePage Heartland Realty
Lot 1 North Street
Howick, Ontario
Calling All Investors! Big or Small, Starting Out or Veterans. Welcome to Lot 1 in Fordwich North Estates. A desirable edge of town development that includes 24 1/2 acre to 1+ acre executive style properties. Lot 1 offers the opportunity and zoning to build a multiresidential building. With a high demand for senior rentals in this community this is great opportunity to dive into the market and be a vital part of a thriving small town. Nearby parks, arena, sports fields and walking trails add to the appeal of this exceptional neighbourhood, in addition to the local Convenience Store, Small Town Produce Store, Restaurant and Gas Bar. Don't miss this rare opportunity to secure your slice of paradise in a stunning, rural location. Contact Your REALTOR Today Find Out More Information and To Purchase Lot 1 Today. (id:42776)
Royal LePage Heartland Realty
318 11th Avenue
Hanover, Ontario
A home with heart and character, well-loved and cared for, it simply shines with personality and charm in every corner. From the beautiful natural wood trim and doors to the upgraded flooring, baths, decor and more, it won't be hard to picture yourself here. A practical and efficient kitchen layout makes meal prep a breeze with a spacious separate dining room for large family gatherings. Appliance package is included with most being purchased between 2024 and 2025. The living room offers a warm and inviting atmosphere and the main floor bathroom provides not only convenience but plenty of room should you wish to move the laundry up from the basement. A generous size bonus room just off the kitchen features endless possibilities for a home gym, hobby space, or storage. Three well proportioned bedrooms and a second impressive bath are found on the upper level. New F/A gas furnace installed in Dec./25. Soak up the sun on the spacious sundeck, a wonderful extension of your indoor living space through the warmer seasons. The side yard offers just the right amount of space, easy to maintain while still providing room for outdoor enjoyment. Situated close to many of Hanover's amenities, you will not want to miss the opportunity! (id:42776)
Exp Realty
217 Thomas Street
Brockton, Ontario
Welcome to 217 Thomas street in the town of Walkerton. This home sits on a corner lot in a desired part of town. Upon entering the front entry, you're greeted with a bright open concept living room with exceptionally high ceilings. The main level offers an eat in kitchen with patio doors that lead to a nice sized rear deck. Main level laundry, full bathrooms, three nice sized bedrooms topped off with an updated ensuite in the large primary. The lower levels rec room is additional space for family or hosting as well you'll find another three piece bathroom. Good sized garage with oversized paved drive. Definitely worth checking this one out. (id:42776)
Exp Realty
119 Inverness Street N
Kincardine, Ontario
"Just Arrived in the My Seashore Subdivision -The Stunning Meribelle! Discover over 2,500 square feet of beautifully designed living space across three levels. The Meribelle features 3 spacious bedrooms and 4 modern bathrooms, perfect for comfortable living. "The Meribelle" is near completion, awaiting the buyer's input for choices on flooring and paint colour schemes. This 3-bedroom, 4-bathroom, 2-storey, carefully crafted home by Beisel Contracting provides over 2100 square feet of luxurious living space as well as roughly 350 square feet of finished basement. Ideally situated steps from the sandy beaches of Lake Huron, Kincardine Golf & Country Club, KIPP Trails to Inverhuron & downtown shopping, The Meribelle offers an ultra-modern exterior with its Marble Gray coloured Brampton Brick Stone, Arctic White siding & trim, and a covered front portico producing the most incredible curb appeal. The interior offers a dream-like kitchen/living/dining great room with Acacia Fine Cabinetry and luxury vinyl plank flooring that flows effortlessly to a large 13' X 10' rear covered loggia off the breakfast nook overlooking the backyard and giving you a glimpse of beautiful Lake Huron. The upper level boasts 3 bedrooms, an ensuite, 4pc bathroom, a laundry, a media room, and a covered south-facing balcony. Homes at Seashore are designed to be filled with light. Balconies beckon you out to the sun, and porches and porticos welcome visitors with wooden columns and impressive arched rooflines. When architecture reaches this inspired level of design in a master planned community like Seashore, the streetscapes will be matchless and memorable. Don't miss out, call today to schedule your private tour and experience The Meribelle for yourself! (id:42776)
RE/MAX Land Exchange Ltd.
1501 - 318 Spruce Street
Waterloo, Ontario
Imagine sipping your morning coffee or unwinding in the evening on your private, oversized balcony with unobstructed views of Wilfred Laurier University and the vibrant University District. Welcome to unit 1501, an ideal 700+ sq/ft 1 bedroom plus den, 2 bathroom unit perfect for professionals, students, first-time buyers, or savvy investors. Discover what makes this feel like home: -A versatile layout featuring a bonus den perfect for a home office. -Modern kitchen with granite countertops. - Open-concept living space flows seamlessly onto the large balcony. -Amazing building amenities including a large gym, party/study room, rooftop patio and dining options just an elevator ride away. -Located steps from Laurier University, a multitude of cuisine options, LRT and GRT stops and a short jaunt to Conestoga Mall. Don't miss this opportunity to perfectly balance comfort and a premier location.Imagine sipping your morning coffee or unwinding in the evening on your private, oversized balcony with unobstructed views of Wilfred Laurier University and the vibrant University District. Welcome to unit 1501, an ideal 700+ sq/ft 1 bedroom plus den, 2 bathroom unit perfect for professionals, students, first-time buyers, or savvy investors. Discover what makes this feel like home: -A versatile layout featuring a bonus den perfect for a home office. -Modern kitchen with granite countertops. - Open-concept living space flows seamlessly onto the large balcony. -Amazing building amenities including a large gym, party/study room, rooftop patio and dining options just an elevator ride away. -Located steps from Laurier University, a multitude of cuisine options, LRT and GRT stops and a short jaunt to Conestoga Mall. Don't miss this opportunity to perfectly balance comfort and a premier location. (id:42776)
Trilliumwest Real Estate Brokerage
2 Marshall Place
Saugeen Shores, Ontario
A Modern Coastal Retreat at Southampton LandingThis striking, custom-built home blends coastal charm with contemporary design in one of Saugeen Shores' most desirable communities Southampton Landing. Step inside to soaring vaulted ceilings, oversized windows, and an open-concept main floor drenched in natural light. The designer kitchen is a showstopper! Featuring custom cabinetry, quartz countertops, pot filler, two large islands with seating, and seamless flow into the living area anchored by a sleek linear fireplace. The main floor offers two bedrooms that share a stylish full bath, a convenient powder room, main floor laundry, and a built-in mudroom with custom cabinetry leading to the garage and 4' crawl space for extra storage. The upper-level loft-style primary suite offers a true sanctuary with dramatic architectural windows, warm wood flooring, and a spa-inspired ensuite complete with a soaker tub, walk-in shower, and dual vanity. Every detail has been thoughtfully designed. Outdoors, the steel roof and steel siding provide long-term durability and low maintenance, allowing you to spend more time enjoying life near the lake. A detached garage with covered breezeway adds both style and function, while the manicured landscaping and concrete driveway complete the clean modern aesthetic. Located steps to trails, beaches, and everything Southampton has to offer. This home is a perfect mix of sophistication, comfort, and easy living. (id:42776)
Royal LePage Exchange Realty Co.
304 - 106 Bard Boulevard
Guelph, Ontario
Discover stylish, maintenance-free living in this spacious and sun-filled 2-bedroom, 2-bathroom condo in Guelphs sought-after South End. Perfectly suited for first-time buyers, downsizers, or investors, this open-concept suite offers modern finishes and smart design in a well-managed, secure building.The open-concept living and dining area is filled with natural light thanks to oversized windows and 9-foot ceilings. The white kitchen features a granite countertop with breakfast bar, subway tile backsplash, and stainless steel appliances, creating a clean and functional space for everyday living.The primary bedroom includes a private 3-piece ensuite, while the second bedroom is ideal for guests, a home office, or shared accommodation. Additional highlights include in-suite laundry, engineered hardwood flooring, and one secure underground parking space. Ground floor entry adds extra convenience for daily access.Residents of this well-managed building enjoy access to excellent amenities including a full fitness facility, party room, rooftop terrace, and ample visitor parking. Located just minutes from the 401, restaurants, grocery stores, banks, and more, everything you need is close by. (id:42776)
Coldwell Banker Neumann Real Estate
1 Topaz Court
Oro-Medonte, Ontario
Welcome to this meticulously crafted executive home, perfectly positioned on a spacious half-acre lot. From the moment you step inside, the custom-designed kitchen stands out as the heart of the home - featuring stunning granite countertops, a waterfall island, and a sleek stainless steel gas cooktop, ideal for both everyday living and entertaining. Enjoy true peace of mind with premium features like a 23kW Generac generator, hard-wired security and camera systems, and a suite of comfort-focused upgrades including central vacuum, Lutron smart lighting throughout, an upgraded HRV system with integrated humidifier, and a full water treatment system with softener, purifier, and remineralization. The fully finished basement is an entertainers dream, complete with a solid Cherry wet bar, double-sided wood-burning fireplace, elegant crown lighting, a built-in entertainment center with a 65 Sony TV, and a 10-zone speaker system that seamlessly connects throughout the home. Step outside to your private backyard oasis - featuring a large deck with two remote-controlled awnings, natural gas BBQ hookup, RainBird sprinkler system, and a powered garden shed for added convenience. The heated garage with epoxy flooring provides generous space and storage for all your needs. This home is packed with thoughtful, high-end upgrades and has been impeccably maintained. Inside and out, it's ready to impress. Dont miss your opportunity to make it yours! (id:42776)
Keller Williams Experience Realty
20 Fox Run Drive
Puslinch, Ontario
Set high on a hill and surrounded by mature trees and backing onto parkland, this extraordinary residence offers the ultimate in privacy & sophistication. A classic, timeless exterior, perfectly situated in Fox Run Estates, one of the area's most coveted estate communities. Over 7300 sq ft of finished living space, it effortlessly blends elegance, comfort, design, and a touch of pizzazz. Magnificently located within minutes of all amenities as well as major transportation arteries, and yet a peaceful tranquil setting. Step inside and prepare to be impressed. The grand foyer boasting rich walnut flooring is flanked by a handsome home office on one side and an elegant formal dining room on the other - perfect for hosting special occasions. The private primary wing is a true retreat, complete with a newly renovated spa-like ensuite, a custom walk-in closet with Birdseye Maple cabinetry, and a private deck leading to a hot tub - the perfect spot to unwind at day's end. The state-of-the-art Downsview kitchen is a chef's dream, featuring an enormous granite island and abundant workspace for multiple cooks to collaborate in style. The bright breakfast area enjoys scenic countryside views, while the adjacent 2 storey sitting area offers a sunny sanctuary. This wing also provides access to a private front courtyard, a second main-floor powder room, laundry room and 3 car garage, along with convenient access to the rear yard and pool area. At the heart of the home, the family room is defined by a granite faced gas fireplace. Custom cabinetry houses an entertainment centre and French doors lead to an expansive rear deck overlooking the pool - a seamless blend of indoor and outdoor living. Upstairs, 2 bedrooms share a full Jack & Jill bath Third bedroom features its own private ensuite. Prepare to be dazzled once again on the lower level, where a recent renovation has transformed the space into an entertainer's dream. (id:42776)
Royal LePage Royal City Realty
205 - 276 King Street W
Kitchener, Ontario
One-of-a-Kind Loft in the Heart of Downtown Kitchener. Welcome to Unit 205 at The Lofts at 276, a stunning, modern, 1-bedroom, 2-bathroom suite that seamlessly blends industrial charm with luxurious finishes. This exceptional, one-of-a-kind space, offers soaring 12-foot ceilings, floor-to-ceiling windows, and garden doors that flood the open-concept living and dining area with natural light. Every detail has been thoughtfully curated, from the wide plank vinyl flooring to the custom design elements throughout. The gourmet kitchen is a chefs dream, featuring rich dark wood cabinetry, veined quartz countertops and backsplash, an oversized island with breakfast bar, custom wine rack, statement lighting and an eye-catching feature wall with built-in buffet. The expansive living area is perfect for both entertaining and relaxing, anchored by a custom fireplace surround with integrated dry bar, wine fridge, and complemented by a warm brick accent wall that adds character and texture. Elegant garden doors open to a Juliette balcony, adding a touch of European charm. The dining space comfortably accommodates family gatherings, offering the perfect setting for special occasions.The main bathroom offers a stylish vanity with a stone vessel sink and a tub with textured tile surround. Additional features include in-suite laundry, underground parking, and an oversized storage locker located just steps from your vehicle. Retreat to the primary suite through double doors to find a wood accent wall, sliding closet barn doors, a custom closet organizer, and a private ensuite. The spa-inspired bathroom includes a walk-in shower with striking black-framed glass doors, wood-look tile, and a generous niche with accent details. Set in a beautifully converted loft building with modern lobby, this home places you in the heart of vibrant Downtown Kitchener just steps from cafés, restaurants, transit, schools, entertainment, and Victoria Park. Urban luxury and everyday convenience await. (id:42776)
Trilliumwest Real Estate Brokerage
334 Daniel Crescent
Centre Wellington, Ontario
Step into this beautifully updated 2-storey family home located just minutes from Eloras vibrant downtown shops, restaurants, cafes, parks, and schools. With its warm curb appeal and thoughtfully renovated main floor, this home offers comfort, functionality, and styleperfect for a young family looking to settle in one of Ontarios most charming communities. Located in a family-friendly neighborhood, this home features a modern updated kitchen with quality finishes and great flow into the family room that makes cooking and entertaining easy. 3 spacious bedrooms and 2 bathrooms, ideal for a growing family. The finished basement offers flexible space for a rec room, home office, or play area. Enjoy warm summer days and nights in your backyard oasis with a private pool, sitting and games area, perfect for entertaining. Whether you're hosting friends, enjoying quiet family time, or exploring the scenic Grand River trails, this home puts everything at your fingertips. Move-in ready and waiting for you to make it your own. (id:42776)
Keller Williams Home Group Realty

