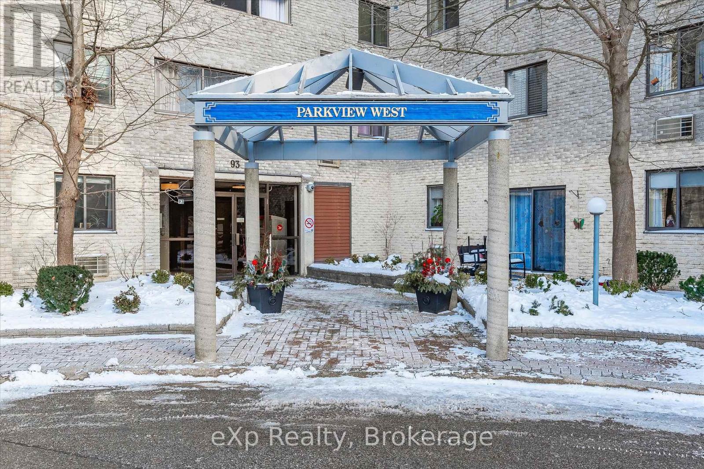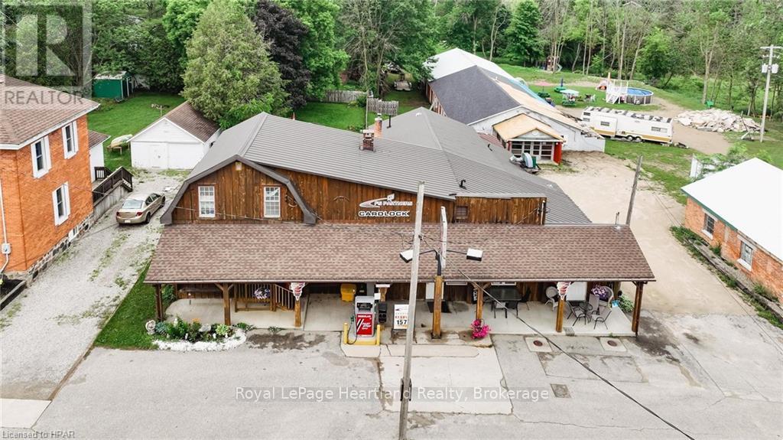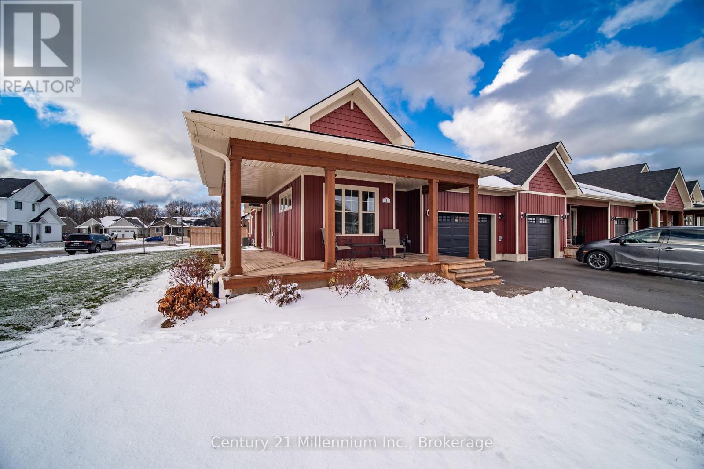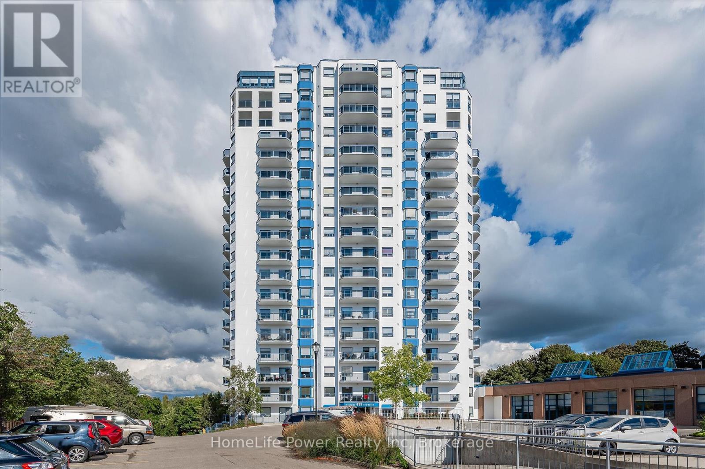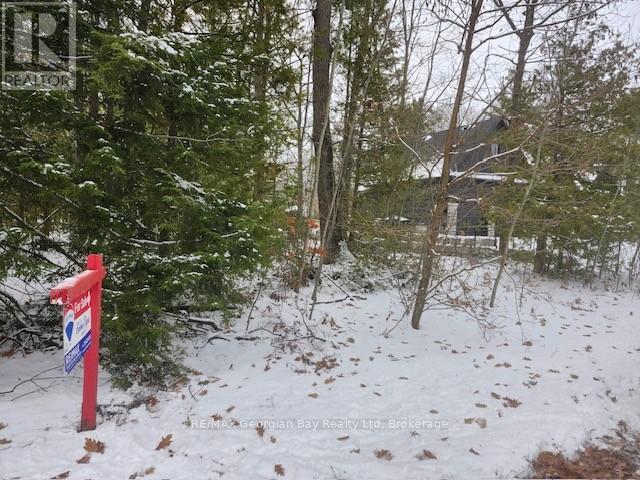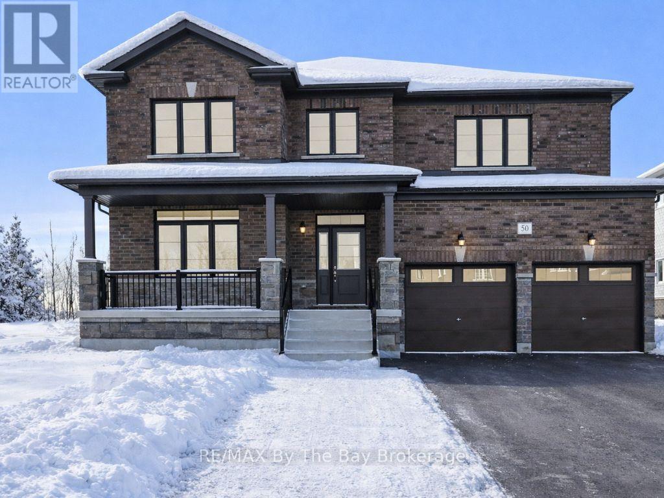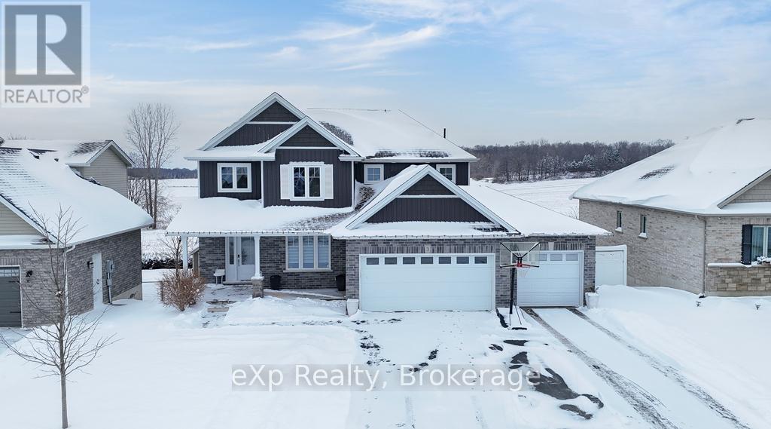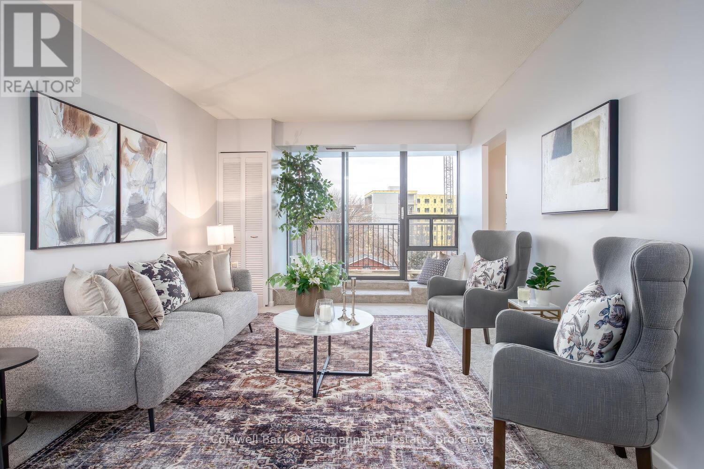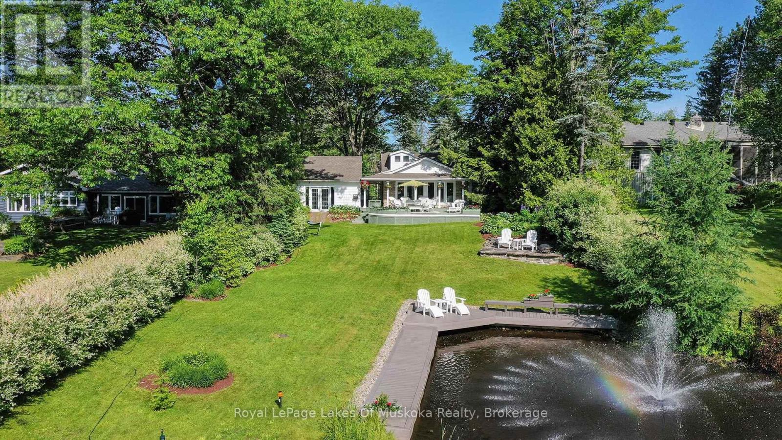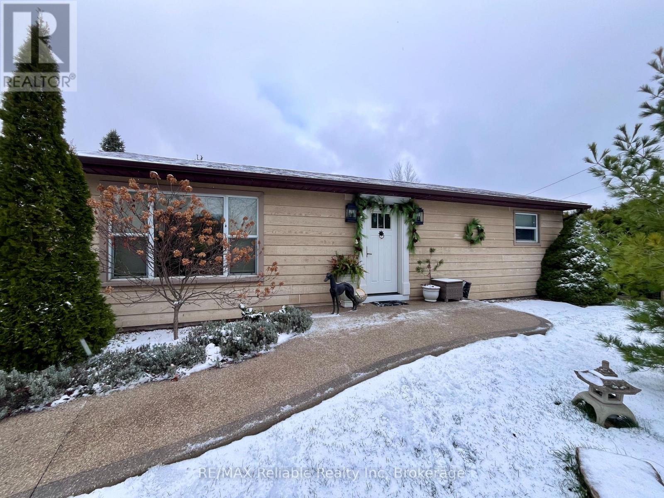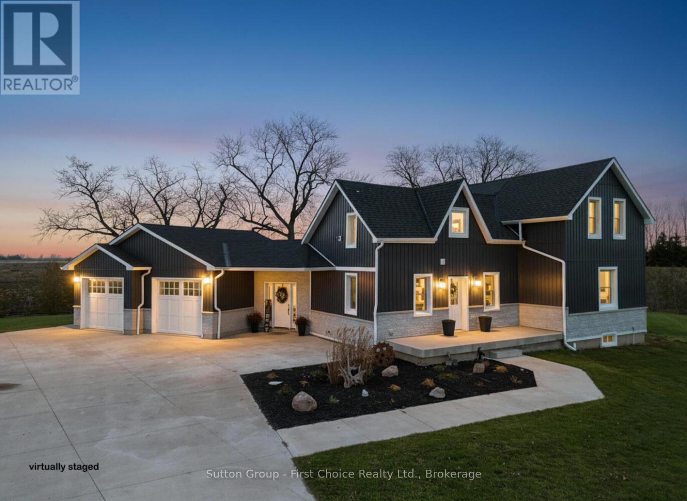301 - 93 Westwood Road
Guelph, Ontario
Discover effortless condo living in this 2 bedroom, 1.5 bathroom corner unit ideally located in the west end of Guelph, minutes from Costco, West End Rec Centre, shopping, and across the street from Margaret Greene Park. This home has many recent updates, including kitchen, all new SS kitchen applicances, air conditioner, lighting and new flooring being installed mid-December. The open layout for the kitchen, dining, and living areas is great for every day living. Enjoy the beautiful view from the balcony, the convenience of in-suite laundry and 4-piece main bathroom. The primary bedroom offers a walk-through closet leading to a private 2-piece ensuite. Condo fees provide exceptional value, covering heat, hydro, and water, as well as access to an impressive range of amenities. Residents enjoy the fitness room, sauna/spa, heated outdoor pool, games room, event room, library, and even a dedicated car-wash bay - everything you need right at home. With one owned and one rented underground parking space, this unit is a fantastic opportunity for downsizers, first-time buyers, or anyone seeking low-maintenance living in a great location. (id:42776)
Exp Realty
3064 Patrick Street
Howick, Ontario
Here is your opportunity to own and run your own restaurant, bake shop or local retail store! Somewhere that you can live and work - or possibly rent out the living quarters for additional income. 3064 Patrick St is in the growing community of Fordwich & has a one of a kind opportunity with many additional avenues! This is a fully functioning restaurant that has been operating for over 20 years with gas bar AND has an attached 4 bedroom home with a fully fenced in backyard all located on the main street in Fordwich. The Business has been established by current owner for 18 years and has a great opportunity for growth. Bring your imagination and make those dreams come true. NOTE: The current gas pump is under a contract but the underground tanks are owned. This property is on its own drilled well and septic. (id:42776)
Royal LePage Heartland Realty
3064 Patrick Street
Howick, Ontario
Here is your opportunity to own and run your own restaurant, bake shop or local retail store! Somewhere that you can live and work - or possibly rent out the living quarters for additional income. 3064 Patrick St is in the growing community of Fordwich & has a one of a kind opportunity with many additional avenues! This is a fully functioning restaurant that has been operating for over 20 years with gas bar AND has an attached 4 bedroom home with a fully fenced in backyard all located on the main street in Fordwich. The Business has been established by current owner for 18 years and has a great opportunity for growth. Bring your imagination and make those dreams come true. NOTE: The current gas pump is under a contract but the underground tanks are owned. This property is on its own drilled well and septic. (id:42776)
Royal LePage Heartland Realty
1 Eagle Court
Saugeen Shores, Ontario
Easy Living at Westlinks - Port Elgin. Discover the charm of Westlinks, a Front Porch Community just a 10-minute walk from downtown Port Elgin. This fully finished end-unit bungalow townhome offers an inviting open floor plan with a neutral palette, main floor primary suite, and convenient laundry. Step onto the wrap-around porch and into a generous foyer, perfect for welcoming family and guests. The open kitchen boasts stainless steel appliances and a central island, flowing seamlessly into the dining area and cozy living room with natural gas fireplace. Patio doors lead to a raised deck and concrete patio, complete with gas BBQ hookup and privacy fencing for year-round enjoyment. The spacious primary suite features a 4-piece ensuite with walk-in shower, double sinks, and walk-in closet. A second bedroom on the main floor is ideal for a home office, den, or gym. The mudroom offers side-by-side laundry, sink, and direct access to the 1.5-car garage. Downstairs, the finished lower level provides a large family room, ample storage, and a third bedroom with ensuite privileges to a 3-piece bath. Wired with a generator plug for peace of mind. Life at Westlinks includes more than just care free living; - the monthly condo fees cover a two-person membership at The Club at Westlinks, featuring a 12-hole golf course, driving range, pickleball courts, private gym, and clubhouse with year-round social and recreational activities. This property combines comfort, convenience, and community-truly a leisurely lifestyle both at home and at The Club at Westlinks! (id:42776)
Century 21 Millennium Inc.
307 - 685 Woolwich Street
Guelph, Ontario
RARE FIND! OVERLOOKING THE SPEED RIVER & THE EVERGREEN CENTRE. 55 plus Building. Retire in style! This envious location combines practicality and convenience with outstanding views. Open concept one bedroom suite with the balcony looking toward Speedvale with a glance of the river. Generous master with large closet. A well appointed kitchen with island. Ensuite laundry with side by side washer/dryer and storage. Controlled entrance with gracious lobby, pool table room, fitness centre, party room, underground parking, direct indoor access to Evergreen Senior Centre for year round social activities and excursions. Enjoy a relaxed worry free lifestyle in the heart of Guelph's beautiful Riverside Park! This is a 55 plus building. No smoking building! (id:42776)
Homelife Power Realty Inc
46 Oakwood Avenue Nw
Tiny, Ontario
CLOSER TO NATURE, CLOSER TO THE HEART. ESCAPE TO YOUR OWN PARADISE! This 100 x 150 ft level lot sits on a quiet street just minutes to the water's edge By Ishpiming Beach. You'll enjoy the best of waterfront living without leaving your neighborhood. Services available at the lot line including hydro, gas, water and fiber optics. Whether you're planning a year-round residence or a seasonal escape, this prime location puts you close to Restaurants, LCBO, nature trails, golf courses, and four-season outdoor adventures. Treat yourself to 20 min FERRY to Christian Island or Hike through AWENDA Park where you can enjoy the History of the ROBITAILLE family and Picnic at the most beautiful beaches. Essentials are just minutes away in Midland and Penetanguishene. Don't delay, call today for more details. (id:42776)
RE/MAX Georgian Bay Realty Ltd
50 Amber Drive
Wasaga Beach, Ontario
Premium lot! All-brick & stone Magnolia Model (Elevation A - approx. 2,912 sq. ft.) located in the highly sought-after Villas of Upper Wasaga, nestled within the peaceful final master-planned Phase 4 by Baycliffe Communities. This enclave features quiet streets and natural surroundings, with this home backing directly onto parkland for exceptional privacy. Set on an attractive irregular lot that offers excellent outdoor space and added flexibility, this property combines a premium setting with thoughtful design. Featuring a large covered front porch and upgraded exterior finishes, this home offers excellent curb appeal and exceptional value. Inside, the bright and spacious main floor includes a generous Great Room, formal Dining Room, and an inviting Kitchen with a sun-filled Breakfast Area and walk-out to the backyard. A convenient main-floor Laundry/Mudroom with garage access and a powder room complete the level. Upstairs, you'll find 4 generous sized bedrooms. The primary bedroom offers a walk-in closet and a large en-suite with a freestanding soaker tub. Secondary bedrooms feature either their own ensuite or shared Jack & Jill bath for added convenience. The full, unfinished basement with bathroom rough-in provides excellent future potential. Just minutes from Wasaga Beach's shoreline, schools, shopping, parks, and trails - a perfect blend of comfort, privacy, and lifestyle in one of Wasaga's most sought-after communities. (id:42776)
RE/MAX By The Bay Brokerage
3 Morning Glory Drive
Tillsonburg, Ontario
Beautifully maintained 2-storey home in one of Tillsonburg's most sought-after family neighbourhoods - the kind of place where kids ride bikes after school, neighbours wave, and everything you need is just a short walk away. Enjoy the convenience of walking the kids to school and the park with no car required. This move-in ready home is perfect for creating lasting family memories. Offering generous living space across three finished levels, the main floor features an open-concept living and dining area, well-appointed kitchen with pantry, dedicated office, mudroom with garage access, and 2-piece powder room. Upstairs includes three spacious bedrooms, highlighted by the primary suite with walk-in closet and private 5-piece ensuite, plus a full 4-piece bath and upper-level laundry. The fully finished walkout basement offers a large family room, bonus bedroom, den, and full bath - ideal for guests, teens, or extended family. Enjoy outdoor living in the fully fenced backyard with composite deck (2024), pergola, heated above-ground saltwater pool with new liner (2024), and a fully wired shed on concrete pad (2023) complete with heaters and 50 amp panel. Additional highlights include 200 amp service, heated garage with electric heater, 50 amp plug for EV/RV charging, lawn irrigation system, and backing onto open fields for added privacy. Double garage and wide driveway. Close to schools, parks, and amenities. Move-in ready family home in a prime location. Book your showing today. (id:42776)
Exp Realty
403 - 81 Church Street
Kitchener, Ontario
Welcome home! This charming 2-bedroom downtown condo has been freshly painted for its new owner (November 2025) and features brand-new carpeting (2025) for added comfort. Step inside to a spacious living room that opens onto an expansive, one-of-a-kind balcony with sweeping views of the vibrant downtown skyline-perfect for relaxing mornings or unwinding after a long day. Just off the efficient galley kitchen is a welcoming dining room, ideal for family dinners, hosting gatherings, or entertaining friends. The unit also includes in-suite laundry and generous storage, adding everyday convenience. The oversized bathroom has been beautifully maintained and offers both comfort and style. The two bedrooms are spacious and the whole unit has large windows which allow for plenty of natural light. The building is rich with amenities, including an indoor pool, sauna, party room with pool table and small library, bike room, newly remodeled fitness room, workshop, and a fully fenced outdoor entertaining area complete with BBQ facilities and picnic tables. Even better-your condo fees cover heat, hydro, and water! One underground parking space (#4, P3) is included with the unit. Situated within walking distance to Downtown Kitchener, the Kitchener Farmers' Market, Victoria Park, countless restaurants, ION public transit, places of worship, banks, shops, the LRT, and the scenic Iron Horse Trail, this condo offers an unbeatable location for convenience and lifestyle. Don't miss out on this lovely home-perfect for downsizers, first-time buyers, or investors. Book your private showing today-you won't be disappointed! (id:42776)
Coldwell Banker Neumann Real Estate
9 Mountview Avenue
Huntsville, Ontario
Complete privacy featured on one of the best lots on Muskoka River on one of the quietest in town streets in Huntsville. The gently sloped thoughtfully and professionally landscaped property offers a private cove with a fabulous fountain and spectacular view of the Lookout mountain and Muskoka forest...you will forget you live only a couple of blocks to the vibrant downtown core. The lovely recreational residence is nestled back from the road and is a stand out from the street or the river. Beautiful 4 bedroom home has been a beloved family cottage for many years. The interior features the quintessential open concept primary rooms with vaulted ceilings and window wall overlooking your breathtaking property and riverfront. Living room with attractive gas fireplace, kitchen seating at counter, dining suitable for those who like to entertain, main level family or sitting room with views of your porch and gardens. Hardwood floors, front foyer with arched entry, bedrooms with corner windows to maximize natural light, are all thoughtful design features of this beautiful home. The 2nd level is an ideal office or kids room. Lower level features another bright beautiful room currently used as a bedroom but can be a gym, office or whatever you may need. The double car garage has a rear door for lawn mower, kayaks, etc. The lot features a private cove with a high end composite walkway around it and an idyllic fountain in the middle. The dock is also composite and has ample space for your boat parking. There is a large patio on the riverside for dining and bbqing. Another granite sitting area is for thoughtful viewing of the panoramic views that you will want to take in with your coffee or glass of wine. The lot, the residence, and the views create a rare package that is difficult to find. This one of a kind opportunity includes some furnishings and could be available for you to enjoy. (id:42776)
Royal LePage Lakes Of Muskoka Realty
57 Cameron Street
Bluewater, Ontario
Welcome to this beautifully renovated bungalow in the charming village of Bayfield! Situated on a fully fenced, secure and private lot with a view of Lake Huron right at the end of your driveway and just a 3 minute walk away! This home offers the perfect blend of modern comfort and coastal cottage charm. Step inside to an inviting open concept foyer, living room, dining room and kitchen, all filled with natural light from the expansive picture window and newer French doors. A striking white pine shiplap feature wall anchors the space, while the cozy gas fireplace is elevated by elegant tiles imported from Italy. The kitchen is a delight, complete with granite countertops and an oversized windowsill that is ideal for growing herbs. Walk out on to the large deck, perfect for outdoor dining, entertaining or simply relaxing in your very private yard. The 4 pc bathroom features marble tile and a low cast-iron tub. The primary bedroom offers a stylish shiplap accent wall and a spacious closet. The second bedroom also features a shiplap wall. There are updates throughout, including windows, plumbing and electrical, making this property turnkey and ready for its next owner. Whether you're seeking a full-time home or a cottage getaway, this Bayfield property must be seen to be appreciated! (id:42776)
RE/MAX Reliable Realty Inc
5376 Line 49 Line
Perth East, Ontario
Discover peaceful country living in this beautifully updated 3 bedroom, 2 bathroom home set on a spacious 0.7-acre lot. Renovated and meticulously maintained, this property blends modern comfort with rural serenity. Step inside to find a warm and inviting layout, complemented by major upgrades completed in 2021, including a new roof, windows, furnace, air conditioner and well. That same year, a stunning addition was added, featuring a heated two-car garage with concrete driveway and enhancing both convenience and functionality. The exterior received a fresh new look in 2024 with brand-new siding, giving this home curb appeal. With plenty of outdoor space to enjoy gardening, entertaining, or simply soaking up the tranquility, this property is perfect for those seeking a quiet rural lifestyle without sacrificing modern updates. Move-in ready and packed with value-this country gem is one you won't want to miss! (id:42776)
Sutton Group - First Choice Realty Ltd.

