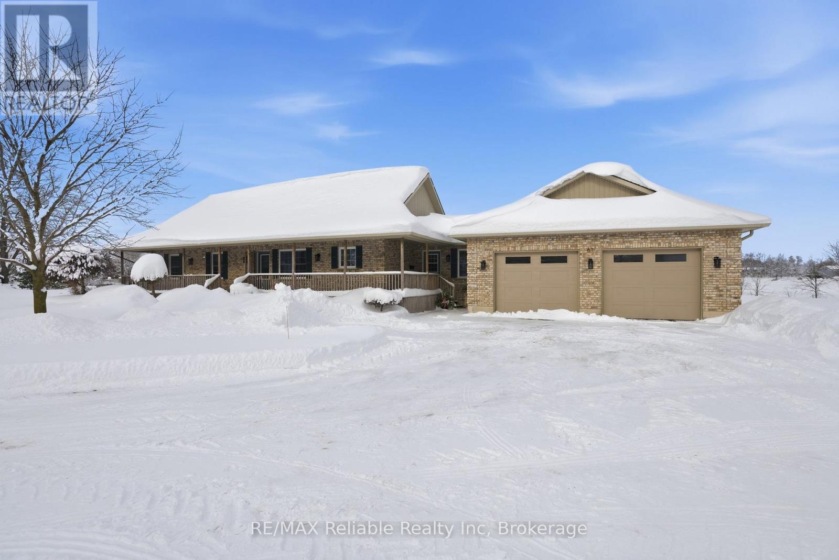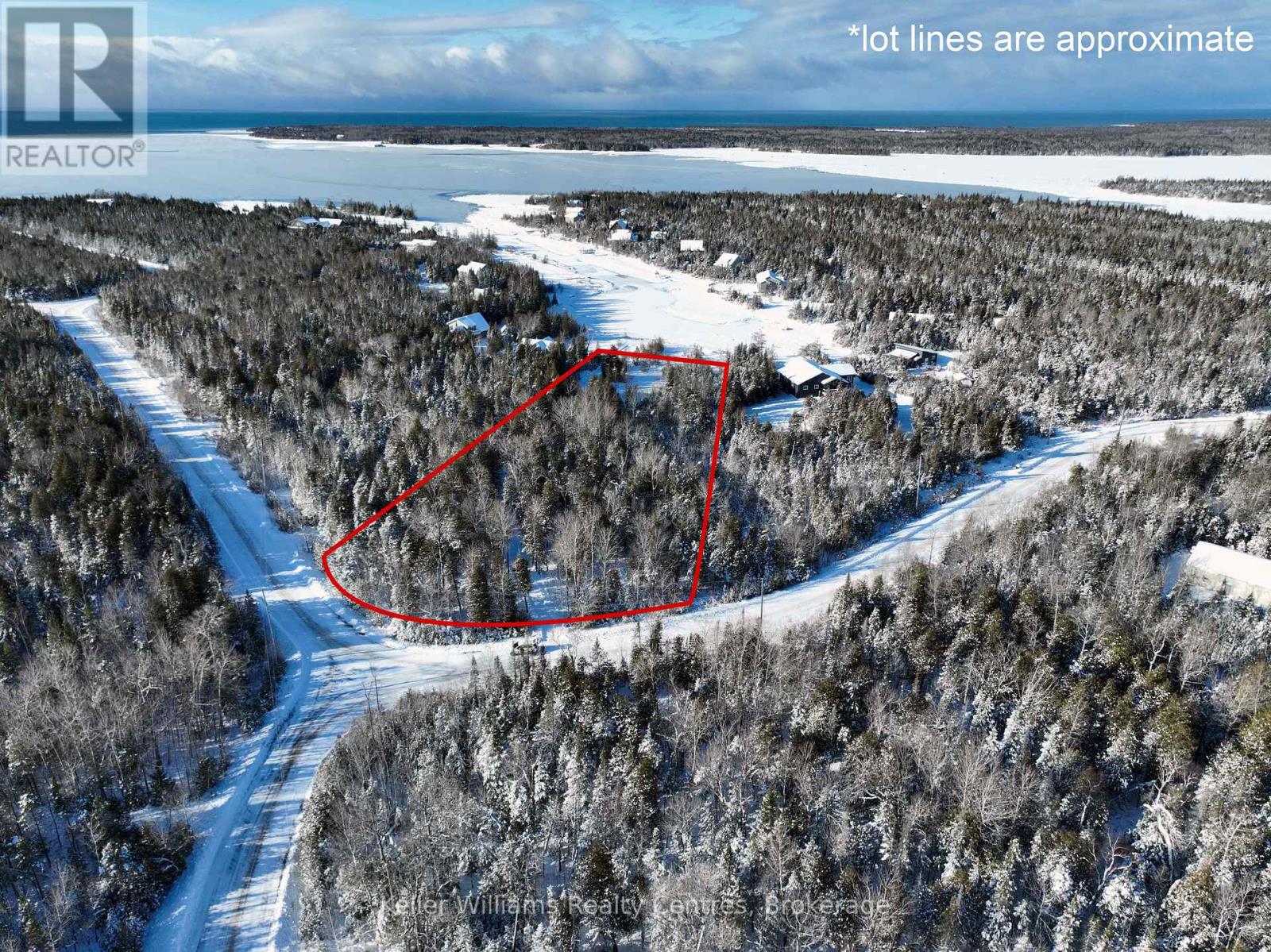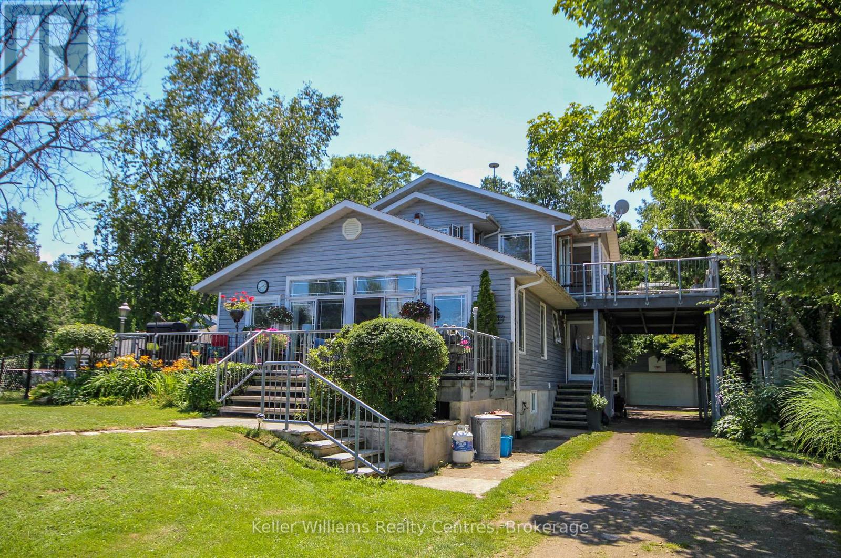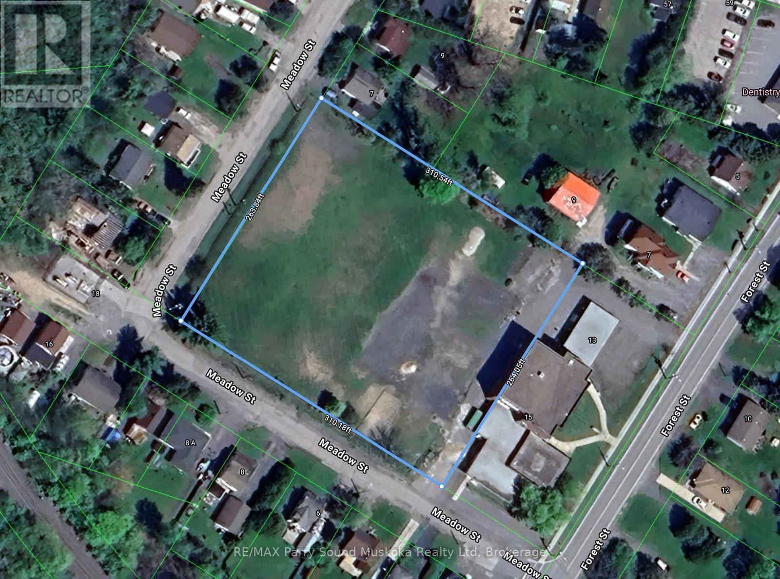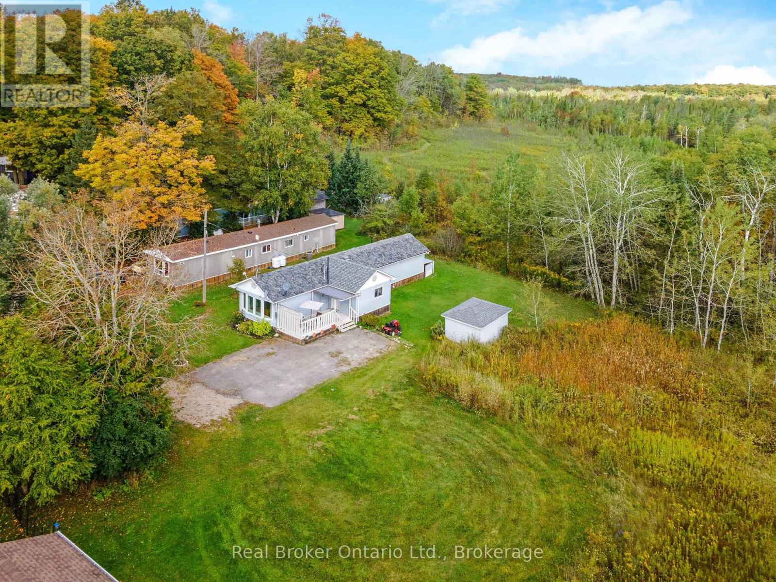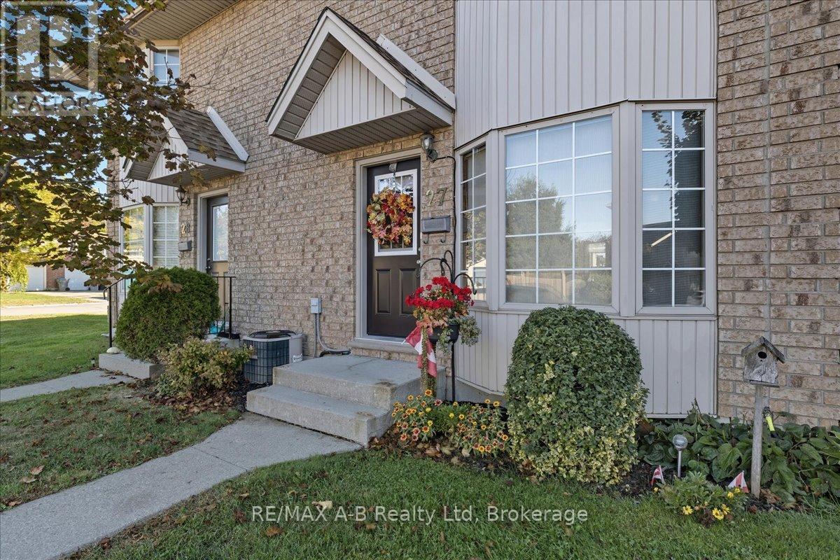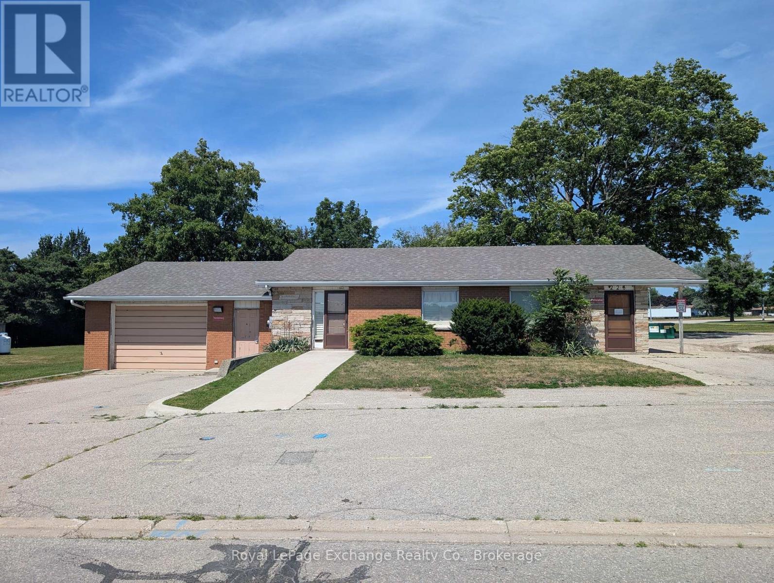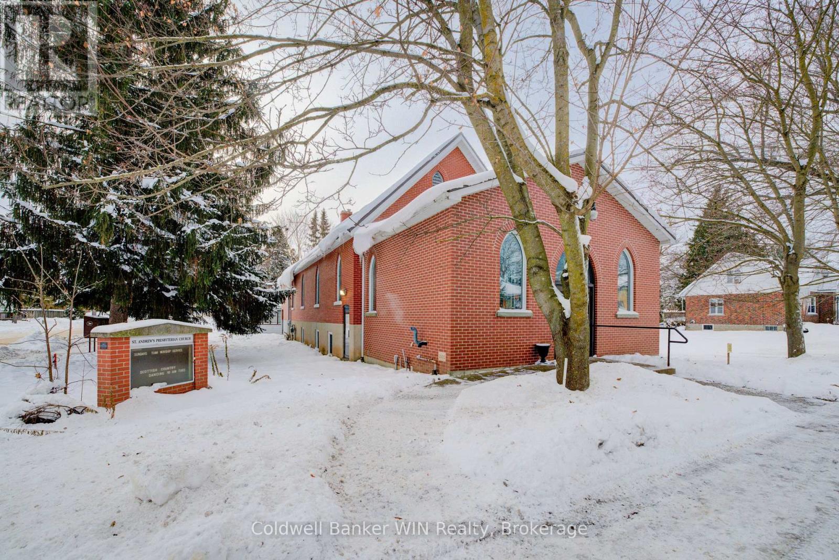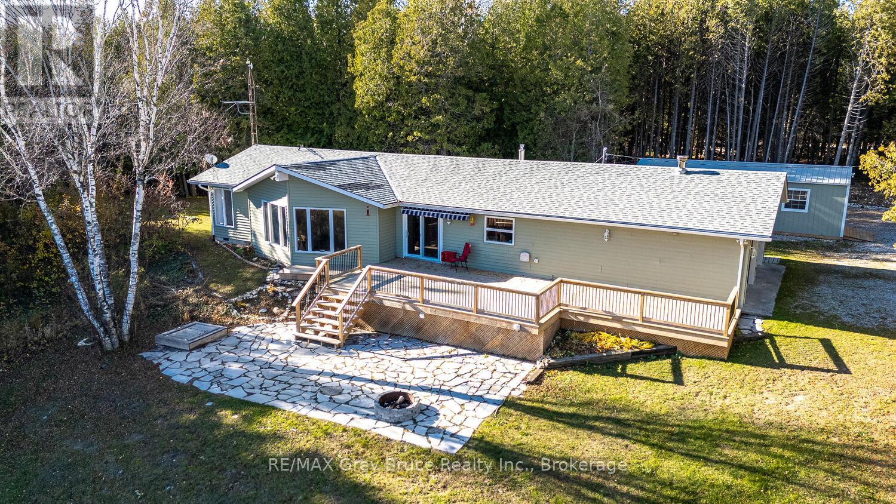0 Lynx Lake Road
Huntsville, Ontario
Welcome to your private 38-acre retreat, perfect for nature lovers and outdoor enthusiasts! Nestled in a serene and picturesque setting, this expansive property boasts a charming, rustic tongue-and-groove cabin that offers a cozy getaway. The cabin features a loft, one bedroom and comes fully furnished, ready for immediate use. Enjoy the warmth and ambiance of a fireplace, making the cabin a perfect escape for all seasons. While the cabin does not have running water, it is equipped with electricity when powered by a generator (Generator not included). An outhouse is located on the property for convenience. Additionally, an envelope has been obtained for a 3/4-acre building site, offering the ideal space for a driveway, well, and septic system, should you wish to expand or build a new home. This property is a rare opportunity to own a large, versatile piece of land with endless potential, whether you're looking for a weekend getaway or a future dream home site. (id:42776)
Sutton Group Muskoka Realty Inc.
61 Wilson Street
Huron East, Ontario
Discover the ideal blend of country charm and town convenience with this ranch-style home set on 2.55 scenic acres bordering outskirts of town with Municipal services. Offering approximately 1,800 sq.ft on the main level, newly decorated including flooring plus a fully finished basement with in-floor heat, this property is designed for comfort, space, and relaxed rural living. The bright eat-in kitchen features a large island, perfect for gatherings and daily living. The impressive living room offers cathedral ceilings, a cozy gas fireplace, and a walkout to private deck plus the front has a wrap around deck-ideal for entertaining or enjoying peaceful country views. The home has a total of three bathrooms, including a primary bedroom with its own ensuite, this home delivers both function and style. Every room showcases warm country character throughout. A rare opportunity for country lovers seeking the perfect setting just bordering the town with private setting. The cull attached double car garage has a basement entrance for convenience to the storage area. The 2400 square foot shop is ideal for all different types of Buyers. The shop is divided into insulated portion with a 2 piece bathroom, in-floor heat and lots of storage with 2- 12 feet doors, steel sided maintenance free. Check this impressive-secluded property that has best of both worlds. (id:42776)
RE/MAX Reliable Realty Inc
764 East Bear Lake Road
Mcmurrich/monteith, Ontario
Potential for partial seller mortgage (VTB). Great rental potential! A captivating 3 bedroom bungalow cottage on Bear Lake, Sprucedale in the Parry Sound District. The seller has applied to purchase the shore Road allowance. Survey for shoreroad allowance completed and paid for by the seller ( an approx.$7000.00 value). Located directly off a year-round municipal maintained road with little traffic. 307 feet of amazing waterfront on 1.3 acres of privacy abutting Crown land with plenty of land to explore directly from this property for a long leisurely walk or hike. Excellent fishing, boating, and swimming right from your dock. Waters edge is just steps away from the cottage. For the avid fisherman, northern pike, walleye, bass, sunfish and perch. A west exposure with a picture sunset filled sky. Enjoy the consistent breeze off the lake and sun all day. Seller has applied to purchase the shore road allowance. New roof shingles in 2024. Open concept, new wood stove in 2021, outdoor shower, pine ceilings. Spend your summer days listening to soothing sounds of mother nature while gazing out to the glistening waters from your deck. Gentle entry for swimming and launching a boat. Sand entry and smooth Canadian Shield shoreline. Plenty of wildlife with deer, moose, beaver, and the sounds of loons calling. Enjoy all your boating activities or a nice quiet paddle board. This lake will fulfill your families waterfront needs. All furniture included making this turnkey cottage ready to enjoy before the summer begins. Visit Sprucedale for amenities and full grocery stores just a half hour away. Boat launch nearby. Look no further for your cottage country dream.A 3 season built cottage w/ an outdoor shower.Click on the media arrow for video, floor plans and 3-D imaging. (id:42776)
RE/MAX Parry Sound Muskoka Realty Ltd
Pt Lt 36 Walter Charman Drive
Northern Bruce Peninsula, Ontario
A rare chance to own a stunning stretch of Lake Huron shoreline in the highly sought-after community on Walter Charmen Dr., Stokes Bay. This beautifully treed, exceptionally private waterfront lot offers the perfect canvas for your dream cottage or year-round home-whether you're seeking a peaceful retirement retreat or a recreational escape the whole family will love. With 105 feet of sparkling waterfront and approximately 556 feet of depth (irregular), the property provides generous space for designing a custom build, outdoor entertaining areas, a bunkie, or future amenities tailored to your lifestyle. The gentle slope toward the shoreline creates an ideal setting for private docking, effortless water access, and panoramic views of Lake Huron's world-renowned sunsets. Set among an enclave of high-quality homes and cottages, this location is known for its welcoming, family-friendly atmosphere and exceptional natural beauty. Enjoy swimming, kayaking, boating, fishing, stargazing, campfires, and endless days on the water all from your own private piece of the Bruce Peninsula. A driveway is already installed, and hydro and telephone services are available at the roadside. Located on a year-round paved municipal road with garbage and recycling pickup and winter maintenance, this property makes four-season living and hosting effortless. With its newly adjusted price positioning, this offering represents outstanding value for one of the Peninsula's most desirable waterfront settings. An exceptional opportunity for buyers looking for privacy, recreation, and room to create a truly unforgettable Lake Huron lifestyle. Create your family's legacy retreat on Walter Charman Drive-where natural beauty, tranquility, and lakeside living come together. (id:42776)
Keller Williams Realty Centres
37 Reid's Pt Rd
South Bruce Peninsula, Ontario
Luxurious Waterfront Living on Lake Huron: Your Dream Home Awaits Welcome to your slice of paradise on the pristine shores of Lake Huron! Waterfront road between this extraordinary property offers a blend of luxury, comfort, and breathtaking natural beauty. Whether you're seeking a serene retreat, a family vacation home, or a prime investment opportunity, this waterfront gem has it all. You'll be captivated by the expansive views of Lake Huron as you approach the property. The large pier dock extends gracefully out in the water, providing the perfect spot for fishing, boating, or simply soaking in the stunning sunsets. At the end of the pier, a permanent bench invites you to relax and savor the tranquil beauty of the lake, making every evening a picturesque experience. Beachside Bliss and Evening Fires Imagine stepping out of your home onto a private inlet featuring a beach area, ideal for swimming and sunbathing. This secluded spot is perfect for family gatherings, beachside picnics, or simply enjoying the soothing sounds of the water. As the sun sets, gather around for nighttime fires and create lasting memories under the starlit sky. Two Spacious, Independent Living Units This expansive home is designed to cater to diverse living arrangements with its two separate units, each offering spectacular water views and modern amenities: Upper Unit: Open-plan living area that maximizes natural light and panoramic water views. Two bedrooms & 1 bth. Private concrete patio with direct water views. Convenient cargo lift, making it easy to transport groceries and larger items. Lower Unit: Open-plan design with stunning water views from every corner. 2bds, 2bth. Patio that seamlessly blends indoor and outdoor living. Detached Workshop & lg storage shed. Extra Wide Lot with Ample Parking A Haven for Relaxation and Recreation Opportunities like this are rare and fleeting. (id:42776)
Keller Williams Realty Centres
0 Meadow Street
Parry Sound, Ontario
Discover an outstanding development opportunity with this prime 1.88-acre R3-H (high-density residential) vacant lot, ideally located at the corner of Meadow Street and Beaver Street in the Town of Parry Sound. This rare offering sits within walking distance to the new West Parry Sound Health Centre, downtown shopping, and the sparkling shores of Georgian Bay, making it an unbeatable location for a wide range of projects. Zoned R3-H, this versatile property supports a variety of potential uses including townhouses, fourplex, apartment building, retirement residence, and more. Endless possibilities for investors and builders looking to create much-needed housing or mixed-use space in a high-demand area. Buyers are encouraged to contact the Township directly to verify and discuss permitted uses and explore specific development concepts. All town services, including municipal water, sewer, natural gas and hydro-are available at the road, simplifying the planning process and reducing infrastructure costs.As a unique bonus, the seller is offering a VTB option (Vendor Take-Back Mortgage) and is open to a Build-to-Suit arrangement, providing excellent flexibility for qualified buyers.Whether you're envisioning multi-residential development or a custom-built project, this property delivers location, convenience, and opportunity in one of Parry Sound's most desirable growth areas. Don't miss your chance to secure a strategic piece of land in a thriving Northern Ontario community! (id:42776)
RE/MAX Parry Sound Muskoka Realty Ltd
31 - 026585 89 Highway
Southgate, Ontario
Welcome to a well-kept land lease community designed for comfort, simplicity, and ease of living. This bright and inviting manufactured home offers a relaxed lifestyle in a setting that appeals to those seeking peace and connection. A monthly lease of $700 ensures affordability while providing the benefits of low-maintenance living in a friendly neighbourhood.Inside, the open floor plan is filled with natural light and creates an inviting atmosphere the moment you walk in. The living room offers a warm space to unwind, while the dining area blends seamlessly with the kitchen, making everyday living and entertaining effortless. The kitchen provides ample cabinetry, functional counter space, and an efficient layout, ready to be personalized. Two well-sized bedrooms offer comfort and flexibility for guests, hobbies, or a quiet retreat, complemented by a full bathroom with clean finishes designed for convenience.Step outside to enjoy a covered porch that extends your living space and invites relaxation through the seasons. The lot is tidy and easy to maintain, with driveway parking available. The surrounding community is predominantly retired residents, fostering a welcoming environment where neighbours value calm and security.This home offers a thoughtful balance of function and comfort, ideal for those looking to simplify without compromise. Move-in ready and waiting for its next chapter, it provides an excellent opportunity to enjoy home ownership in a community where lifestyle and affordability come together. (id:42776)
Real Broker Ontario Ltd.
27 - 20 Southvale Road
St. Marys, Ontario
Beautifully maintained 3-bedroom townhome, offered for the first time since it was built in 1998. Lovingly cared for and thoughtfully updated over the years, this home is move-in ready and ideal for anyone seeking low-maintenance, comfortable living. Ideally located second from the end of the row, this unit includes a private parking spot right out front. Enjoy worry-free living with a low monthly condo fee of just $290, covering grass cutting, snow removal, windows, doors, roof, and siding. The main floor features a spacious living room, convenient 2-piece bathroom, and a bright, east-facing updated kitchen with direct access to your private deck and backyard-perfect for morning coffee or summer BBQs. Upstairs, you'll find three generous bedrooms and a full 4-piece bathroom. The finished lower level offers a cozy family room, dedicated laundry area, and additional storage space. Located in the sought-after New Meadows community, you'll love being close to the Pyramid Recreation Centre, schools, parks, and local restaurants. This is a wonderful opportunity to join a friendly neighborhood and enjoy all that St. Mary's has to offer. (id:42776)
RE/MAX A-B Realty Ltd
223 Bruce Avenue
Kincardine, Ontario
Ideally located in the southern commercial area of Kincardine and enjoying almost an acre of land allowing for expansion. The building and land has been leased by Rogers Communications for many years, the office was converted from a house. The building includes an attached garage, 3 - 2pc bathrooms and is presently set up as a communications centre with various offices and a studio. There is a finished basement under part of the building for storage etc. This past fall there were exterior upgrades done which includes new soffit and facia, eavestroughs, horizontal siding and shakes and exterior paint. Windows have been ordered. C6 zoning allows for any uses, the Buyer to use their due diligence in investigating further any/all possible uses within the designated zoning or any possible zoning change. (id:42776)
Royal LePage Exchange Realty Co.
10 Carrick Trail
Gravenhurst, Ontario
Welcome to this premier 940 square foot Loft at the prestigious Muskoka Bay Resort, offering a perfect blend of luxury, comfort and four season resort living. This beautifully designed two storey loft boasts floor to ceiling windows that gift you with natural light and the sleek glass rail system and wood ceilings blend style and nature seamlessly. The open concept living, kitchen and dining room areas are anchored by a stunning full height stone fireplace and unparalleled views of the golf course. The main level also offers a convenient powder room, laundry room and access to the lower patio- the ideal spot to entertain friends or unwind with cocktails after a day on the course. Upstairs the loft offers a serene Primary Bedroom with a private balcony showcasing sweeping golf course views, exceptional privacy and stunning sunsets. A three piece washroom serves both the Primary and second Bedroom making the layout perfect for families or hosting guests. This premier unit comes with a Golf or Social membership entrance fee included- further enhancing your resort experience. Owners enjoy full access to award winning amenities including the stunning Cliffside Clubhouse, pools, fire pit lounge, two great restaurants and a fully equipped fitness studio. The Doug Carrick designed Golf Course has consistently been ranked as one of the top courses in Canada and won't disappoint. Located a short distance from downtown Gravenhurst, the weekly farmer's market, great restaurants and shops. With year round activities, breathtaking scenery and world class service this property offers an unparalleled Muskoka lifestyle. Take advantage of the fully managed club rental program to generate revenue when not using your unit or come work, live and play amongst nature in one of Muskoka's most desirable resort communities. Adventure awaits you. (id:42776)
Chestnut Park Real Estate
196 Birmingham Street E
Wellington North, Ontario
Looking for something of quality which is unique. Picture yourself living in one portion and renting out the basement for commercial or residential use. The flexible MU1 zoning offers many possibilities. The building has 5 entrances/exits, is equipped with a chair lift, a full kitchen and many, many more features. The basement has a modern in floor heating system fueled by a one year old boiler. Conversion to a multi-residential building is also quite feasible. There are also 2 house adjacent to this property listed for sale if you want to create increased rental opportunities. This former church is being offered for sale for the first time. (id:42776)
Coldwell Banker Win Realty
109 Widgeon Cove Road
Northern Bruce Peninsula, Ontario
Welcome to your waterfront retreat in sought-after Pike Bay, set along the quiet shores of Widgeon Cove Road and surrounded by all the natural beauty and amenities the Bruce Peninsula is known for. This well-maintained home or cottage sits on over 2 acres, offering privacy, space, and direct access to the calm waters of the bay-perfect for kayaking, swimming, fishing, and soaking in world-class sunsets. Over the last five years, the property has seen more than $100,000 in updates, ensuring comfort, function, and peace of mind for the next owner. Major improvements include a new front deck, both full bathrooms fully renovated, updated water system, central air installed, a detached shed/workshop, plus extensive landscaping and yard clean-up-all contributing to a clean, polished, and easy-to-maintain setting. Inside, you'll find a functional and tidy layout, ideal as a year-round home or seasonal getaway. An attached double car garage provides additional storage for vehicles, tools, and recreational gear-essential for life on the Peninsula.Located close to everything the Bruce Peninsula has to offer, including Lake Huron and Georgian Bay shorelines, the Bruce Trail, Lion's Head, Tobermory, Singing Sands, Cyprus Lake, The Grotto, Sauble Beach, local shops, restaurants, marinas, boat launches, and endless outdoor recreation, this is the perfect base for exploring one of Ontario's most beloved regions. Whether you're seeking a peaceful waterfront escape or a well-cared-for home with major upgrades already completed, this Pike Bay property offers an exceptional opportunity to enjoy the very best of the Bruce Peninsula lifestyle. (id:42776)
RE/MAX Grey Bruce Realty Inc.


