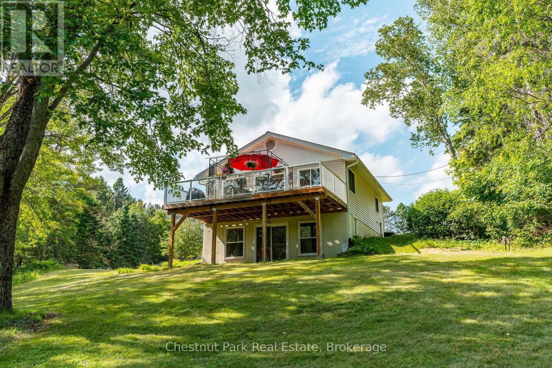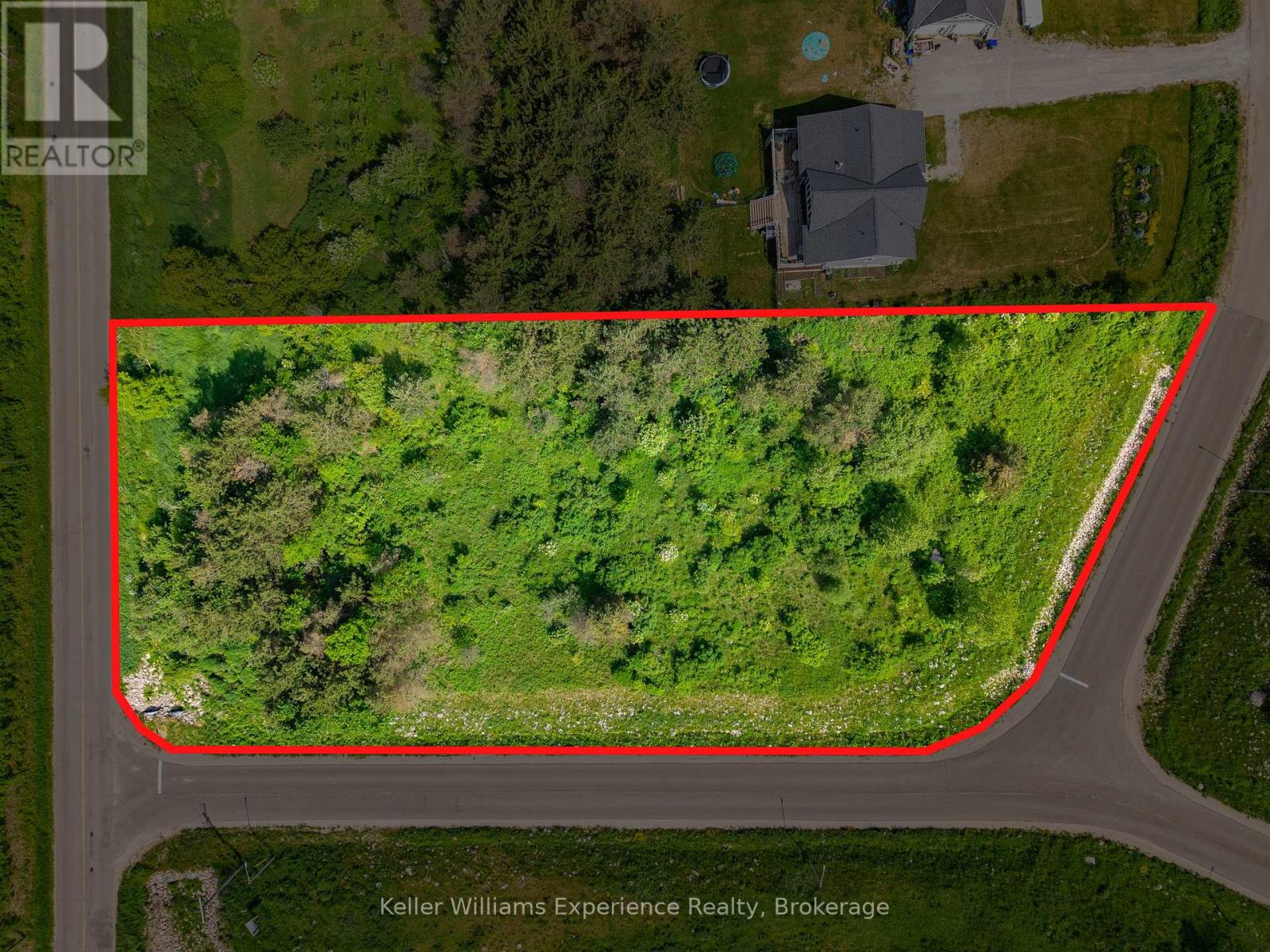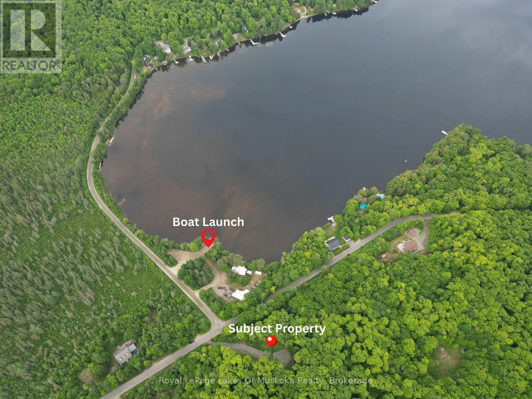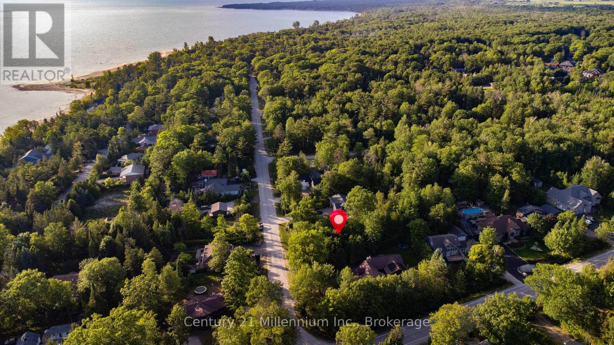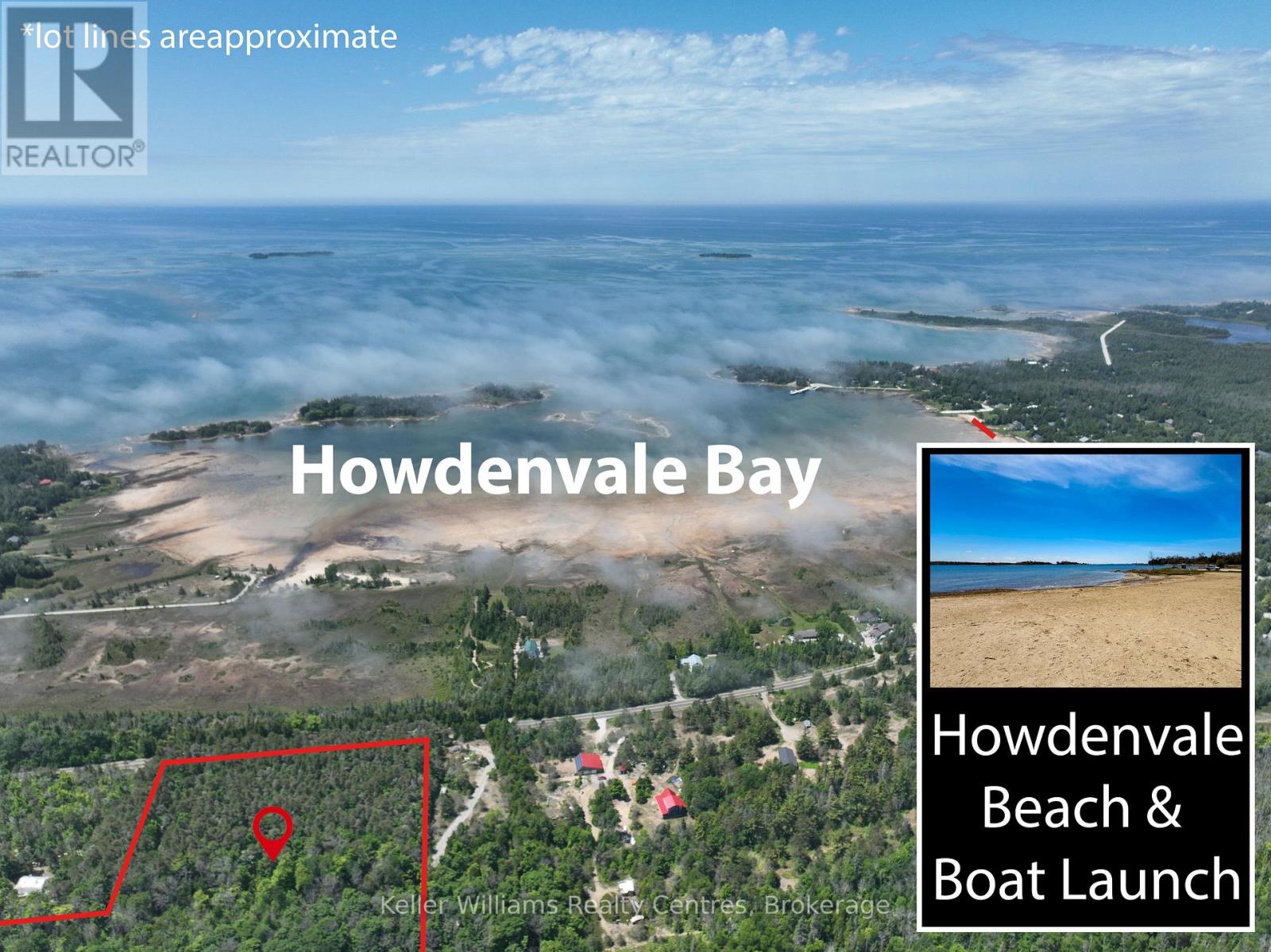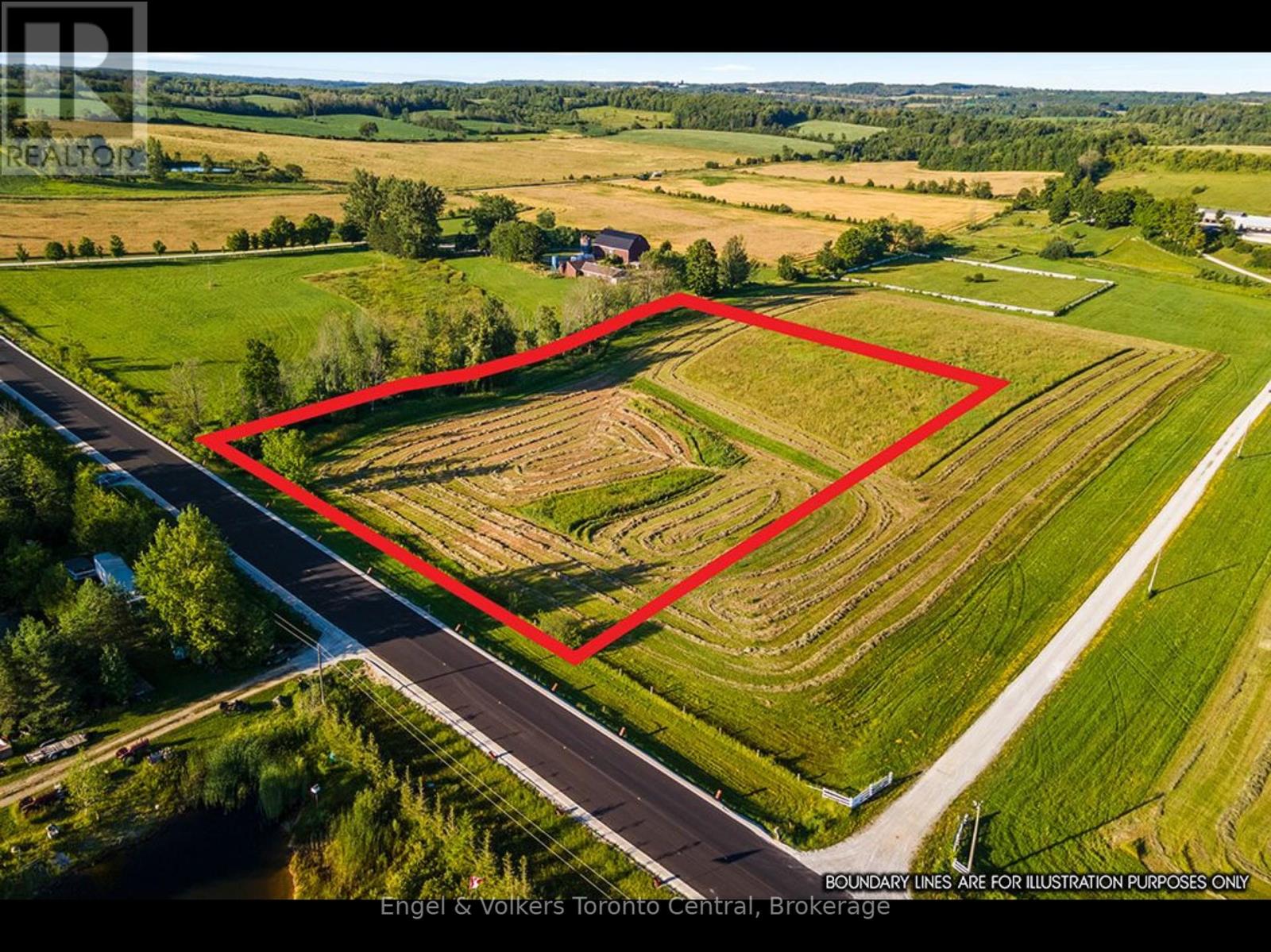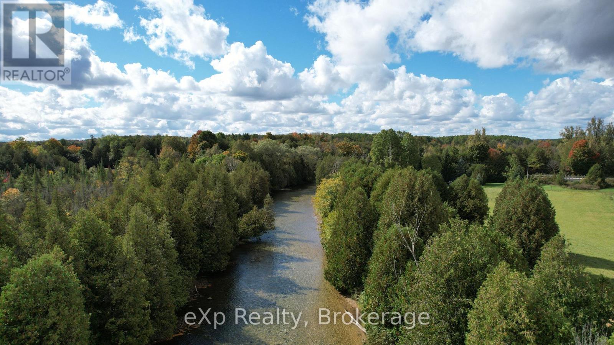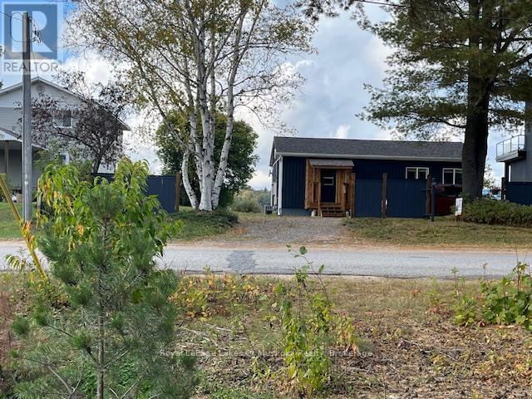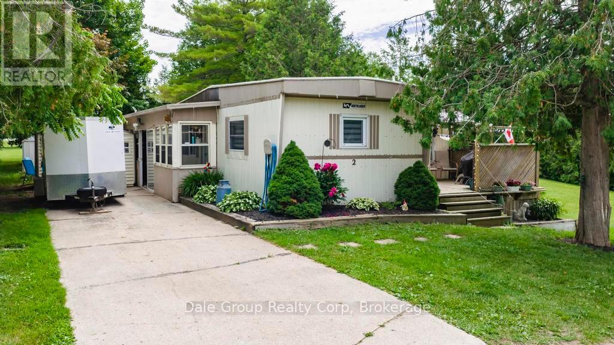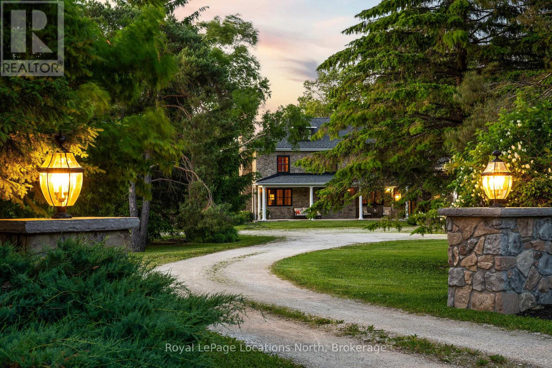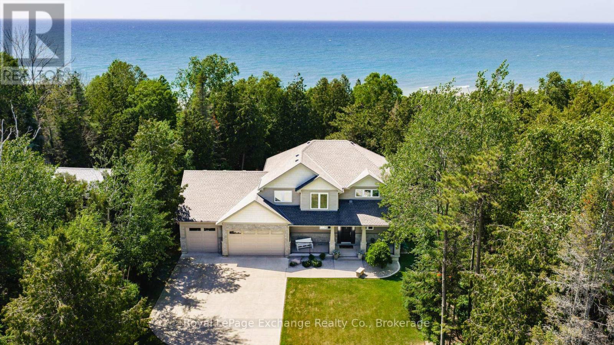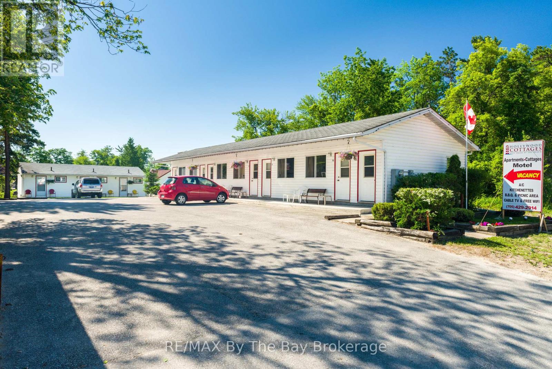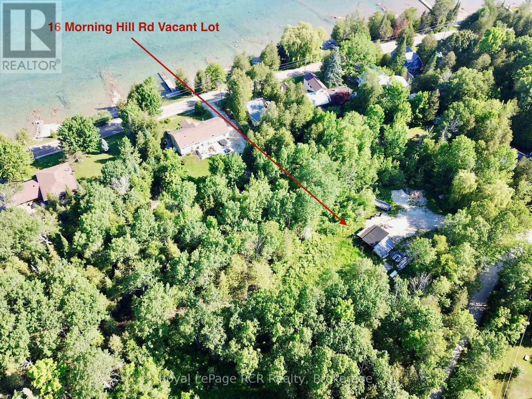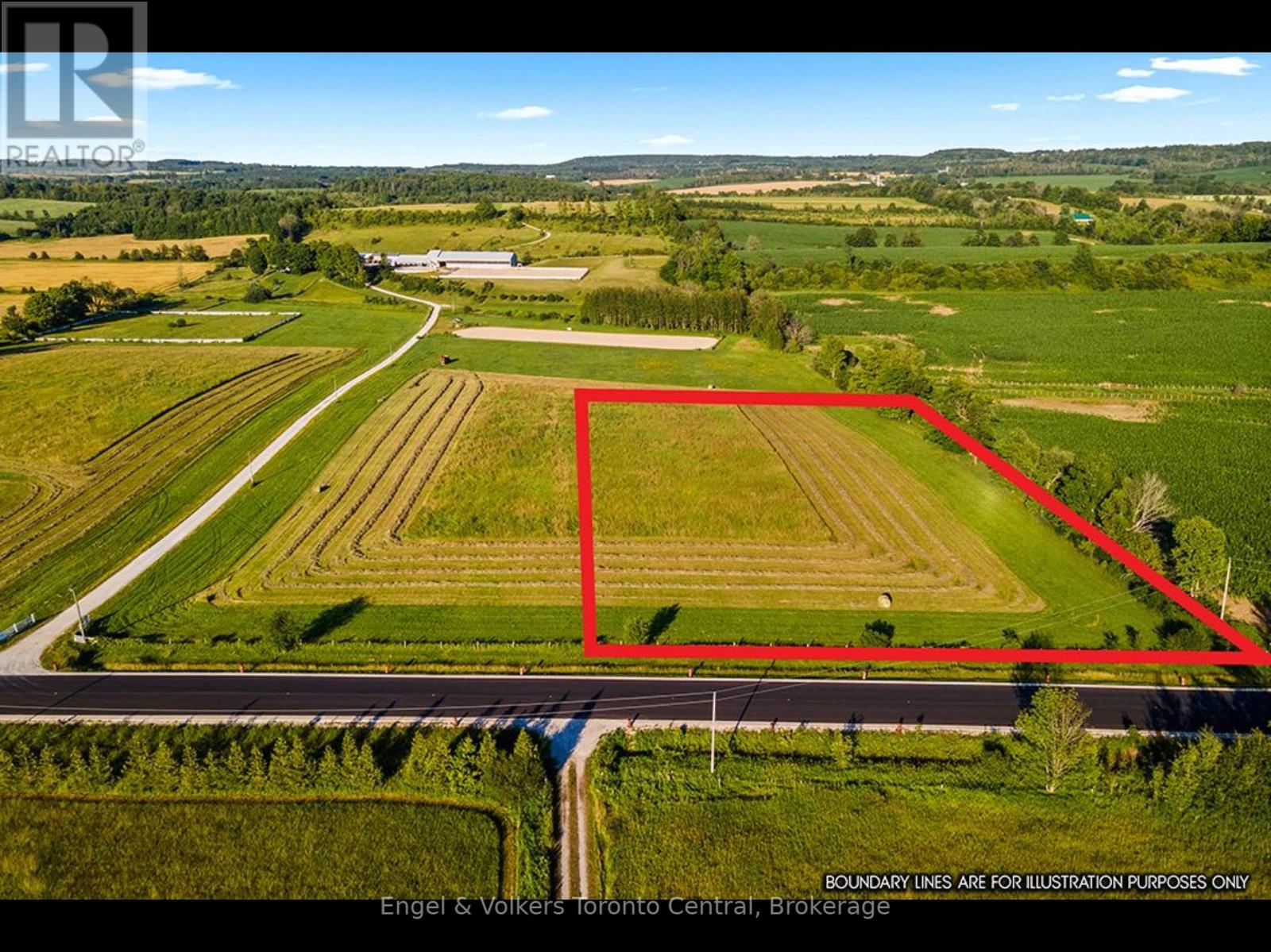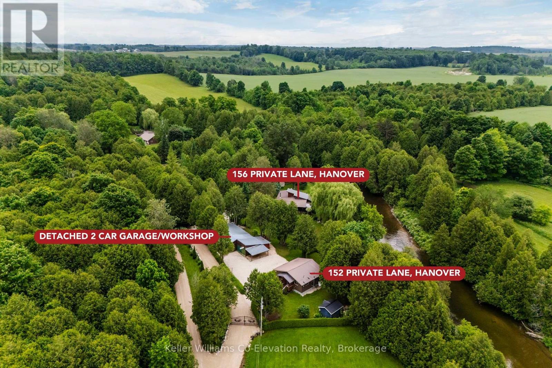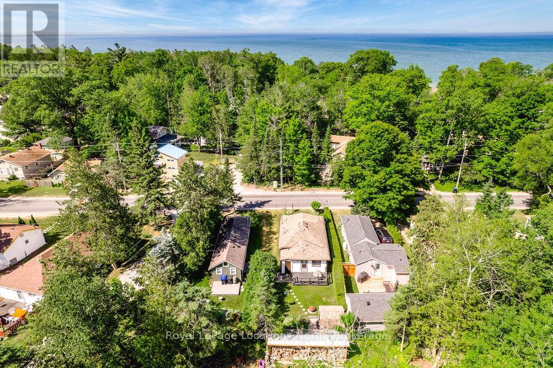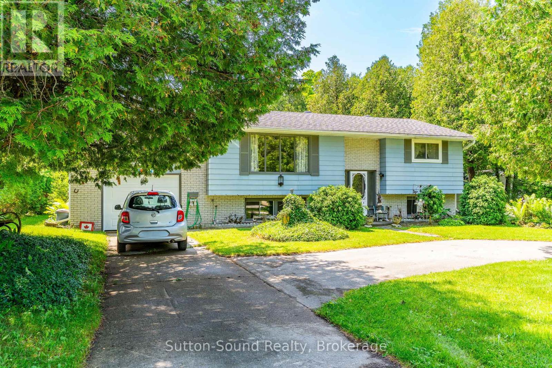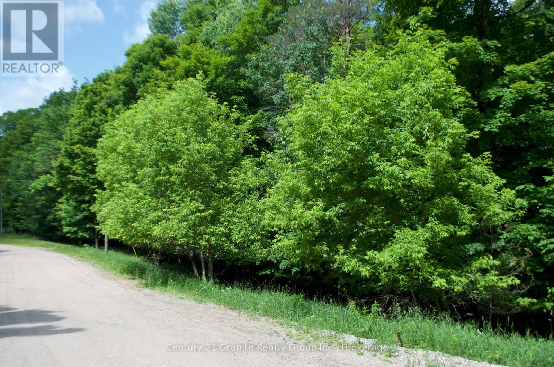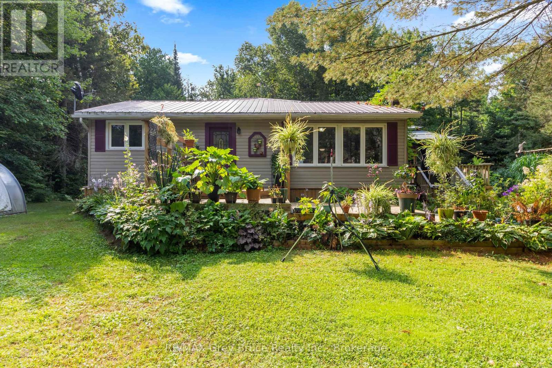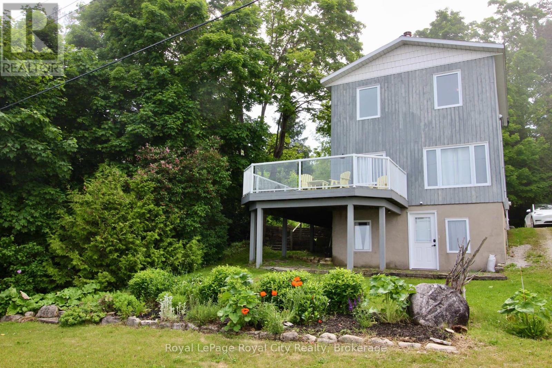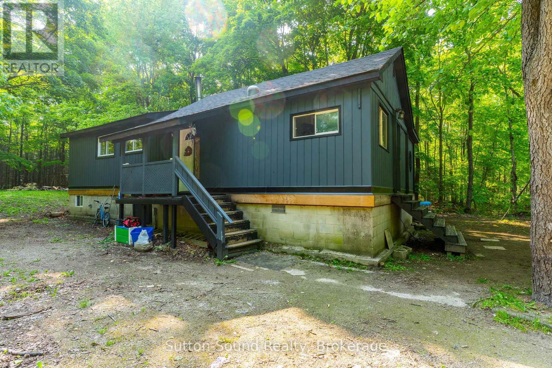1054 Green Lake Road
Algonquin Highlands, Ontario
Escape to this serene waterfront property on the Gull River, offering access to Maple, Grass, and Pine Lakes. A true haven for nature lovers and boating enthusiasts. This well-maintained total 2510 sf, 2-bedroom, 3-bathroom home is situated on a year-round municipal road and offers everything you need for comfortable four-season living. Step inside to a spacious great room featuring rich oak kitchen cabinetry, sleek black appliances, and a large central island. The open concept living and dining areas walk out to a generous deck with stunning views of the river, your private dock, and the peaceful surroundings. The main level is complete with a spacious primary bedroom, with a 2-piece ensuite and river views, a second bedroom, a modern 3-piece bath with convenient laundry facilities and a bright, welcoming foyer. Downstairs, a fully finished walk-out lower level includes a large recreation room, a 2-piece bathroom, a utility/workshop area, and a large storage room with exterior access, ideal for stowing outdoor gear or potential to be converted into extra living space! Outside, enjoy a gently sloping lot leading to the waters edge, perfect for swimming, paddling, or a leisurely boat ride to explore the interconnected lakes. Relax on the patio, soak in the tranquility, and embrace the best of country living. Additional features include forced-air propane heating (less than a year old), central air conditioning, R/O water treatment and high-speed internet. Also features a spacious 4-bay, insulated and heated garage, ideal for a year-round workshop, boat storage, and all your recreational toys. Situated in a prime location with Sir Sam's Ski & Ride & Spa, and the towns of Haliburton and Minden only a few minutes away this property is a must see! (id:42776)
Chestnut Park Real Estate
Lot 1 Rue Eric Street
Tiny, Ontario
Discover the perfect spot to build your dream home on this spacious 1.148-acre lot in the heart of Lafontaine. This lot features HR zoning. Natural gas and municipal water are available at the lot line, offering convenience and lower development costs. Located on a quiet street and just minutes from the beach, this lot offers the charm of small-town living with room to grow. (id:42776)
Keller Williams Experience Realty
Lot 29 Bay Lake Road
Perry, Ontario
Tucked away in a quiet, peaceful setting just 20 minutes from Huntsville, this 1.6-acre property offers the perfect blend of privacy and convenience. Already equipped with a driveway and a charming bunkie, it's ready for your immediate enjoyment or future development. Located on a year-round municipally maintained road, just steps from the public access on Bay Lake and OFSC Trail 95. A pristine, spring-fed lake known for its clear waters and excellent fishing, including trout, bass, and perch. Enjoy the cottage lifestyle without the burden of waterfront taxes. Whether you're looking to build your dream home or simply escape the city for weekend getaways, this lot offers incredible potential in a tranquil natural setting. (id:42776)
Royal LePage Lakes Of Muskoka Realty
Part 6 Cedarlane Drive
Wasaga Beach, Ontario
GREAT OPPORTUNITY TO BUILD CUSTOM HOME ON LARGE LOT IN QUIET AREA! JUST STEPS TO THE BEACH!! WATER/SEWER AT LOT LINE...PAID IN FULL (id:42776)
Century 21 Millennium Inc.
590-608 Huron Road
South Bruce Peninsula, Ontario
Welcome to this stunning 52-acre nature lover's retreat, located near the shores of Lake Huron. Set in a peaceful private setting, these 2 properties being sold as one package are perfect for outdoor enthusiasts looking to hike, snowmobile, ATV, or simply disconnect and enjoy the tranquility of nature. Find the Howdenvale sand beach and boat launch a short distance away to enjoy water activities such as fishing, swimming and boating. The land features an excellent variety of hardwoods and a mature mixed forest featuring maple, yellow birch, beach, hemlock red pine, cedar and more, offering vibrant seasonal colour and a rich habitat for local wildlife. You'll also find open space and abundant wildlife, providing incredible opportunities for photography, recreation, and relaxation. The property is made up of two parcels, one approximately 4 acres with frontage on a paved road, and the second approximately 48 acres accessible via a trail along the north edge of the first. Follow through the forest past ponds and streams on a trail/driveway to a cabin that sits near the back, ideal for storing gear or creating a rustic base camp. Conveniently located just 27 minutes to Lion's Head and 15 minutes to Wiarton, this is your chance to own a beautiful piece of the Bruce Peninsula and create your own private escape. Choose this as your new setting for your home or cottage retreat! (id:42776)
Keller Williams Realty Centres
137079 Grey Road 12 Road
Meaford, Ontario
3.2 acre picturesque rural lot. Located on the foreground of a rather famous equestrian centre. Trout stream traverses north boundary, fish on! Close to marvellous Meaford and thriving Thornbury. Pond sites available on western half of parcel. Land is adaptable to a walk-out basement style build. Unbelievable opportunity for indoor/outdoor riding and horse boarding. Fabulous country location near Scotch Mountain. Recently severed and very well priced. Won't you be my neighbour? Taxes to be assessed. (id:42776)
Engel & Volkers Toronto Central
382233 Concession 4 Ndr Road
West Grey, Ontario
Saugeen Riverfront 4 Acres of Pure Potential. This isn't just land, it's a lifestyle. Welcome to a rare 4-acre parcel with an impressive 350 feet of frontage on the Saugeen River. Whether you're dreaming of building your forever home, carving out a quiet getaway or finally claiming that anglers paradise, this one checks every box. Tucked behind mature cedars and surrounded by nature, you'll feel miles away from it all, but in reality, you're just 10 minutes to Hanover or Durham. Grab your morning coffee in town, then spend your afternoon casting a line, paddling the river, or just sitting in complete, peaceful quiet. This stretch of the Saugeen is legendary for its fishing, kayaking, and canoeing. Picture summers floating downstream, fall mornings in the mist and endless stargazing at night. | Driveways in | Hydro at the road | Zoned RUR/NE for flexible possibilities | On a public, year-round maintained road. Whether you're building, investing, or just ready to unplug, this is the piece of waterfront you've been waiting for. Copy Paste Google Map for exact location: https://maps.app.goo.gl/gjuq9dAW8hba9bQU9 (id:42776)
Exp Realty
Royal LePage Heartland Realty
36 Ottawa Avenue
South River, Ontario
Seize the rare opportunity to own a fully renovated waterfront property without the high-price tag and massive taxes! It is ideally located in South River, where access to highway 11 is minutes away. This home is truly bigger than it looks and offers an incredible entry into lakeside living, complete with desirable low taxes. Step inside this beautifully updated retreat where every detail has been thoughtfully addressed, leaving absolutely no surface untouched. The main residence boasts a gorgeous brand new kitchen, brand new appliances, spa like bathrooms and stunning new floors. A spacious, 1 bedroom bunkie offers perfect flexibility. Use it for visiting guests, extended family, or capitalize on its income potential as a rental unit. Enjoy the ultimate waterfront lifestyle at a fraction of the cost.This is more than just a home, it's a lifestyle upgrade. Don't miss out on this opportunity to enjoy waterfront living immediately! (id:42776)
Royal LePage Lakes Of Muskoka Realty
6566 Concession Rd 4 Road
Puslinch, Ontario
Welcome to 6566 Concession Rd 4, a beautifully updated country retreat offering the perfect blend of modern comfort and rural charm. This 3-bedroom, 3-bathroom home sits on a private, landscaped lot in the heart of Puslinch - just 5 minutes to Guelph, less than 5 minutes to Cambridge, and with quick access to the 401 for commuters. Families will appreciate being in the Kortright Hills Public School catchment (JKGrade 8), offering excellent education within reach. Inside, the heart of the home is the bright, open-concept kitchen, featuring quartz countertops, a large island, custom cabinetry, and stainless steel appliances. The adjoining living area is equally inviting, with exposed wood beams and a cozy fireplace that makes it perfect for gathering. Extensive renovations over time include a fully finished basement, a luxurious new ensuite bathroom, and heated floors in the kitchen, basement, ensuite, and kid's bathroom - ensuring comfort throughout the seasons. Step outside to your own private oasis. The fenced, fully landscaped backyard includes a covered patio, outdoor kitchen, and hot tub - perfect for entertaining or relaxing in peace. A standout feature of the property is the detached garage with both front and rear garage doors, offering added functionality, storage, and easy access for yard equipment or recreational vehicles. Additional highlights include a drilled well (approx. 120+ ft deep with excellent water quality), a septic system installed around 2015, and the rare benefit of natural gas on a country property. With modern conveniences, scenic surroundings, and an unbeatable location close to top schools, trails, and amenities, this move-in ready home offers an exceptional lifestyle opportunity in one of Wellington County's most desirable rural communities. (id:42776)
Real Broker Ontario Ltd.
2 Sutton Drive N
Ashfield-Colborne-Wawanosh, Ontario
Welcome to this little hideaway at Huron Haven. This year round mobile home offers affordable living in a community that welcomes retirees and families alike. Located along the shore of Lake Huron just a few minutes north of Goderich Ontario and close to marinas, golf courses, airport and downtown shoppers square. The home offers 2 bedroom and 2 baths with a spacious open kitchen / dining / living and front deck all wheelchair accessible. The property also has 2 storage sheds, a concrete drive and extra parking close by for visitors. Park fees include the use of the clubhouse and outdoor pool and there are many social events on the calendar. This lot backs onto and is beside green space giving it much more privacy and space to move around. If you are looking for a cute, affordable place to call home, not far for town this is a great option. (id:42776)
Dale Group Realty Corp
208703 Highway 26 Highway
Blue Mountains, Ontario
Welcome to the historic Camperdown Sandhill Estate, a truly unique country retreat set on 2.5 private acres with panoramic views of the Niagara Escarpment and Georgian Bay.Perfectly positioned just minutes from the area's top ski clubs and the vibrant communities of Thornbury and Collingwood, this exceptional property blends rural charm with refined living.Lovingly and fully restored over the years, the home combines timeless character with modern comfort. Beyond the glass front entrance lies a gourmet kitchen with picture-perfect views of the English gardens and in-ground swimming pool. The bespoke dining room is designed for entertaining, comfortably accommodating up to 12 guests. The elegant living room features a wood-burning fireplace, creating a warm and inviting space for gatherings with family and friends.Upstairs, the second level hosts four spacious bedrooms and two bathrooms. The primary suite offers a private hallway entry, delivering a peaceful, retreat-like escape. The third floor adds versatile living space ideal for a kids zone, guest overflow, or a cozy recreational lounge.The fully finished lower level features a large rec room, a fitness area with sauna, and a full 3-piece bath. A separate entrance provides convenient access to the pool perfect for guests or easy transition from outdoor to indoor living.Outside, the property is nothing short of a showstopper. Spend your summer days lounging by the pool and cabana, or enjoy evenings around the fire pit, with the soothing sound of the nearby creek in the background. Two outbuildings provide generous storage for vehicles, tools, or recreational gear.This is a rare opportunity to experience the best of country living privacy, beauty, and proximity to everything that makes the Blue Mountains region so special. (id:42776)
Royal LePage Locations North
14 Kuehner Street
Kincardine, Ontario
Tucked among mature cedars and offering 75 feet of pristine Lake Huron waterfront, this executive custom-built home (2011) combines timeless craftsmanship, modern comforts, and breathtaking natural beauty. Situated on a quiet dead-end road, this peaceful retreat is perfect for families seeking a private, year-round escape from the busyness of city life. From the moment you arrive, the homes impressive curb appeal is apparent with a spacious concrete driveway, triple-bay garage with heat and A/C, relaxed landscaping, and a charming covered front porch that invites you to slow down and unwind. A pathway leads to the rear of the home where the unrivalled panoramic lake view awaits. Nestled in the trees for added privacy, the backyard opens to spectacular views of Lake Huron's legendary sunsets, a rare blend of seclusion and open waterfront. The home offers a large welcoming foyer opening into a bright, open-concept kitchen and living area, where families will gather and memories will be made. Step out onto the elevated lake-facing deck perfect for summer BBQs, morning coffee, or simply listening to the waves gently hit the shore. Designed for everyday living, the main floor also features updated cabinetry, a generous walk-in pantry, and main-level laundry for convenience. Upstairs, you'll find three spacious bedrooms, including a luxurious primary suite complete with a huge walk-in closet and a spa-like 5-piece ensuite. The finished walk-out lower level adds even more versatility, with a fourth bedroom, a large recreation room, and double doors opening to a stunning stamped concrete patio ideal for hosting or relaxing in your private lakeside haven. This is more than just a home, it's a lifestyle few are lucky enough to call their own. Whether you're raising a family or investing in a legacy property, owning Lake Huron waterfront is truly something special. Don't miss this opportunity, your family will thank you. Contact your Realtor today for a private tour. (id:42776)
Royal LePage Exchange Realty Co.
023038 Holland-Sydenham Townline
Chatsworth, Ontario
This magnificent 4,420 finished sq. ft. home with a attached double car garage offers abundant storage space and exceptional features throughout. The main floor is designed for convenience and comfort, featuring a mudroom with great storage, beautiful trim, and square cut flag slate floors. The foyer includes a closet, and there's a 3pc bathroom next to a main floor laundry room for added functionality. The large primary bedroom offers a walk-in closet, and a 4pc ensuite. The living room is filled with natural light from large windows, complemented by engineered hardwood floors and a cathedral ceiling. The heart of the home is the bright and spacious custom kitchen, adorned with cherry cabinetry, a pantry, granite countertops, a prep sink, and a raised bar. Modern appliances include a new microwave and dishwasher. The kitchen seamlessly flows into the dining room with vaulted ceilings and patio doors leading to a covered wood porch area. There is also a generously sized bedroom/office and a family room with vaulted ceilings. The 2nd covered wood deck, equipped with a hot tub and BBQ area, is perfect for outdoor entertaining. The basement boasts high 9'ceilings and includes four bedrooms with large windows, with one bedroom offering ensuite privilege with a3pc bathroom. The basement also features custom trim, a recreation room, ample closet space, 5pc bathroom, utility room, natural gas boiler, forced air heating, in-floor heating, and central air conditioning. The basement is spray-foamed from floor to ceiling for max efficiency. The exterior is equally impressive with a paved driveway, landscape lighting, irrigation, lush landscaping, playhouse, garden shed, and a large above ground pool. A front covered porch, providing multiple areas for relaxation and entertainment. This home combines luxury, comfort, and practicality, making it the perfect place for your family to call home. (id:42776)
Royal LePage Rcr Realty
169 Mosley Street
Wasaga Beach, Ontario
Welcome to a remarkable turnkey property situated on 101 feet of prime land along the picturesque Nottawasaga River, offering breathtaking views at the back, and just steps away from the magnificent beaches of Georgian Bay. This exceptional property boasts 14 well-appointed units, including an office space with two-bedroom living accommodations. With numerous upgrades and the potential for future development, this is an investment that guarantees both immediate returns and long-term growth. The high demand for vacation rentals in this area ensures a steady stream of rental income and attractive return on investment. Benefit from the property's established reputation and loyal clientele, ensuring a smooth transition and immediate cash flow. Prime Location: The desirable location, surrounded by natural beauty and recreational opportunities, guarantees possible year-round bookings and repeat visitors. (id:42776)
RE/MAX By The Bay Brokerage
16 Morning Hill Road
South Bruce Peninsula, Ontario
Looking for an amazing building lot steps from Georgian Bay? 16 Morning Hill Rd is a MUST SEE in the GEORGIAN BAY waterfront community of HOPE BAY, with stunning NIAGARA ESCARPMENT ROCK CLIFF surroundings. Morning Hill Rd is one tier back from Georgian Bay waterfront lots & offers forest privacy & tranquility! This building lot features a FLAT, LEVEL GRADE within almost a full acre property for easy construction. DRIVEWAY installed & BUILDING ENVELOPE CLEARED = thousands SAVED in COSTS and TIME to start your build sooner! Septic Bed installed - original permit/layout available. Perimeter of lot has a mix of MATURE SPRUCE & CEDAR TREES for PRIVACY. Lot is approx 300M walk to public access to GEORGIAN BAY - access is great for swimming and offers an area suitable to launch a seadoo or fishing boat (kept safe in your 16 Morning Hill driveway when not in use!). FAMOUS BRUCE TRAIL access (with elevated Niagara Escarpment views) is approx. 200M walk from property.The waterfront community of Hope Bay has a PUBLIC SANDY BEACH for sunbathing & swimming, campground& general store. OFC snowmobile trail runs above Hope Bay. Hope Bay is a drive-in/drive-out area with very little vehicle traffic. Morning Hill Rd offers even less traffic for safe play & walking. Shopping, hospital, restaurants, marina is 15mins to the north in the quaint VILLAGE OF LIONS HEAD & 20mins to the south in WIARTON. 40mins to Tobermory & 30mins Sauble Beach. Approx. 3hr drive from Toronto/GTA or London, 2.5hr drive from KW-Guelph ... MAKE 16 MORNING HILL RD your base camp for FUN & ADVENTURE on and off the water on the BRUCE PENINSULA! (id:42776)
Royal LePage Rcr Realty
137079 Grey Rd 12 Road
Meaford, Ontario
Located on the foreground of a rather famous equestrian centre. 3.2 acre picturesque rural lot. Close to marvellous Meaford and thriving Thornbury. Pond sites available on western half of parcel. Land is adaptable to a walk-out basement style build. Unbelievable opportunity for indoor/outdoor riding and horse boarding in your backyard. Fabulous country location near Scotch Mountain. Recently severed and very well priced. A blank canvas you might say, waiting for your creative landscaping and inspiring architectural design. Won't you be my neighbour? Taxes to be assessed. (id:42776)
Engel & Volkers Toronto Central
156 Private Lane
West Grey, Ontario
Exceptional property with two homes and a detached garage nestled on 379 feet along the Saugeen River. A rare and wonderful opportunity to embrace the lifestyle you've always dreamed of. This immaculate, nearly one-acre private estate offers a unique chance for families to live together yet separately. From the moment you arrive, a set of stately iron gates welcomes you, offering both privacy and security. Behind them, lush green lawns, mature gardens, a variety of trees, including a selection of fruit-bearing trees create a peaceful natural setting perfect for outdoor living and family gatherings. Your days can be filled with swimming, canoeing, or kayaking, fishing, or drifting downstream on a tube in the clean fresh water with its soft sandy bottom. Whether you're hosting friends on the spacious decks or enjoying a quiet morning coffee while watching the river flow, every moment here is designed to nourish your soul. The main residence offers just under 1400 square feet of living space featuring a spacious layout, a large kitchen ideal for family meals, two comfortable bedrooms, and a generous deck for entertaining or relaxing under the stars. The second home offers nearly 700 square feet of living space with two large bedrooms, a full bathroom with a Cinderella toilet, a bright and open living area, kitchen with stone counter tops and a beautiful back porch with sweeping views of the river--an ideal retreat for guests, extended family, or even a rental opportunity. A detached garage and workshop provide ample space to store all your tools and toys, and all structures--including both homes and the shop--are finished with durable metal roofing for peace of mind and low maintenance. This is more than just a property--it's a multi-family compound, a private riverside sanctuary, and a lifestyle destination. Rarely does a place like this come available. Don't miss your chance to live the dream. (id:42776)
Keller Williams Co-Elevation Realty
1981 Tiny Beaches Road S
Tiny, Ontario
Welcome to this meticulously maintained 2-bedroom, 1-bathroom three-season cottage, perfectly tucked away in one of the best pockets of Tiny Beaches. Offering an open-concept layout with a bright kitchen, dining area, and cozy living room, it's an ideal space for family and friends to gather and enjoy quality time together. Owned by the same family for generations, this cottage is part of a warm and welcoming community that feels like one big extended family. Just steps from the prime sandy shoreline, you can start your day with peaceful morning walks and end it with stunning sunsets. The property features a drilled well, is insulated, and showcases beautiful gardens with a private backyard. Conveniently located within walking distance to the Tiny Beaches Market, LCBO, and just a short drive to Wasaga Beach for shopping and dining. If youre looking for a peaceful escape from city life and a place to relax with family, this is the one! (id:42776)
Royal LePage Locations North
0 Forest Lake Road
Joly, Ontario
This is a great opportunity to purchase a newly severed 2.5 acre lot in Joly township close to Forest Lake. Very level and well treed with some huge white pines on the property. There is a hydro easement crossing the front of the property close to the road which will allow for affordable connection. This property is on a year round road just 10 minutes from Sundridge and beautiful Lake Bernard and it's wonderful public beach. There are also many other area lakes nearby as well as OFSC snowmobile trails and many ATV trails are in the area as well. * HST does apply to this transaction and is in addition the the purchase price. There is a new approved entrance onto the subject property. See approval under documents. (id:42776)
Royal LePage Lakes Of Muskoka Realty
17 Front Street
South Bruce Peninsula, Ontario
Charming Raised Bungalow in Hepworth Minutes from Sauble Beach. Welcome to 17 Front Street, a well-maintained 3-bedroom, 2-bath raised bungalow tucked away on a quiet dead-end street just outside of Hepworth. This inviting home sits on a nicely sized lot, offering a peaceful setting with space to relax, garden, or entertain. Inside, you'll find a functional layout with bright living spaces, a finished basement for added living or recreational space, and an attached 1-car garage for convenience. Whether you're a growing family, downsizing, or looking for a weekend retreat, this home offers versatility and comfort. Perfectly located just a short drive to the sandy shores of Sauble Beach and only 20 minutes to Owen Sound, you'll enjoy the best of both relaxation and accessibility.Move-in ready and full of potential, come see what life on Front Street has to offer! (id:42776)
Sutton-Sound Realty
Lot 7 Ridgeview Road
Dysart Et Al, Ontario
Build Your Dream Home in Peaceful Haliburton Highlands! Attention dream home seekers! This is your rare opportunity to own one of the last available lots in one of Haliburton's most sought- after communities. Nestled on just under 4 acres of pristine, maturely wooded land, this exceptional property offers both privacy and breathtaking views overlooking downtown Haliburton and Head Lake. Located just off a year- round municipal road, you'll enjoy convenient, four-season access just minutes from town amenities including charming shops, restaurants, and endless recreational activities. Surrounded by elegant, custom built homes, this lot offers the perfect canvas to bring your vision to life in a prestigious neighborhood that blends natural beauty with upscale living. Don't miss your chance to secures this incredible piece of paradise. Lane like this is few and far between! (id:42776)
Century 21 Granite Realty Group Inc.
33 Woodstock Avenue
Northern Bruce Peninsula, Ontario
PARADISE FOUND! Welcome to your private retreat nestled on a serene 2-acre lot at the end of a quiet dead-end road. Surrounded by mature trees this property is the perfect escape from city life and even offers potential for a home-based business. One of the standout features is the impressive 30' x 40' heated and insulated garage/workshop a dream space for hobbyists, mechanics, or entrepreneurs. It includes its own laundry, an outdoor shower, floor drain, drive-through doors, and a large 10' high by 12' wide automatic bay door. Additional storage is no issue with a 9' x 40' lean-to and a detached shed. You'll love the greenhouse with its own propane furnace and water hookup. Coupled with the raised garden beds, garden area, and fruit trees, you could have home-grown food galore! Inside, the home offers over 1,600+ sq. ft. of comfortable living space, plus a 294 sq.ft. 3-season sunroom featuring a fireplace and TV, perfect for bug-free relaxation or entertaining. The spacious kitchen is equipped with solid cherry cabinets, a large island, and an integrated office nook. Just off the kitchen is a bright, open-concept living and dining area, centered around one of the homes three propane fireplaces. The primary bedroom offers direct access to the sunroom, a walk-in closet, its own fireplace, and a luxurious jacuzzi tub. Quality finishes run throughout the home, including solid oak doors and trim, hardwood flooring, central air, propane furnace, and central vac. A partial-height basement adds additional storage and features a woodstove to keep things cozy. Located just a short drive from Lion's Head for all your amenities, and minutes from Black Creek Provincial Park and its sandy beach for family enjoyment on warm summer days or watching beautiful sunsets. If you're dreaming of a move to the country with flexible, functional outbuildings and peaceful surroundings this property could be the perfect fit! (id:42776)
RE/MAX Grey Bruce Realty Inc.
14 Dock Lane
Northern Bruce Peninsula, Ontario
Welcome to your waterfront dream home! Inside the home there is a open concept living room and dining room area, complete with a woodstove that adds to the homey and relaxing environment. In the kitchen, you'll find plenty of convenient storage space. The comfortable primary bedroom is located upstairs, along with a 4-piece bathroom and a second bedroom that is currently being used as a home office. The bedroom on the lower floor is very large and has its own separate entrance, conveniently placed right next to the second bathroom. There is also a loft, for an extra sleeping space or storage. A large deck overlooks the water, giving you a rare and beautiful view. The backyard shed offers even more storage and could easily be converted into a workshop! With only a quiet road between you and the public beach, and situated halfway between the quaint village of Lion's Head and the desirable destination of Tobermory, this location is perfect for experiencing the best that Northern Bruce Peninsula has to offer! (id:42776)
Royal LePage Royal City Realty
442 Berford Lake Road
South Bruce Peninsula, Ontario
Charming Cottage or Year-Round Home Near Berford Lake. Welcome to this adorable 3-bedroom, 1-bath home or cottage, nestled on a spacious and private lot just a short walk from the crystal-clear waters of Berford Lake. Tucked away on a quiet dead-end road, this peaceful retreat is surrounded by mature trees, offering the perfect blend of nature, privacy, and relaxation. Whether you're looking for a cozy year-round residence or a weekend getaway, this property has all the charm you're looking for. Enjoy morning coffee on the deck, evenings by the firepit, and endless outdoor adventures just steps from your door. Located only 5 minutes from Wiarton, you'll have easy access to shops, restaurants, and amenities while still enjoying the tranquility of lake life. Don't miss this rare opportunity to own your own slice of paradise near one of the area's most sought-after lakes! (id:42776)
Sutton-Sound Realty

