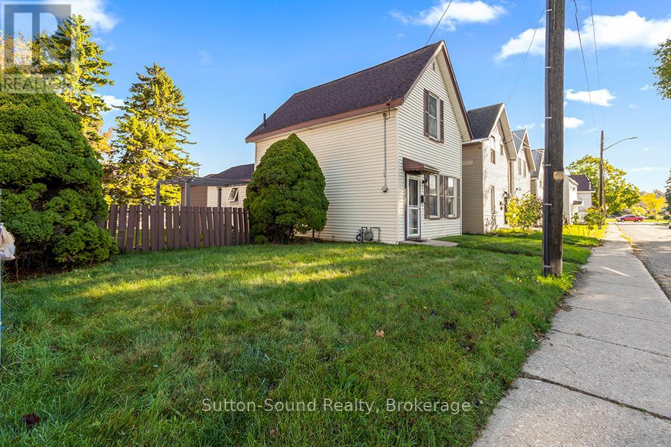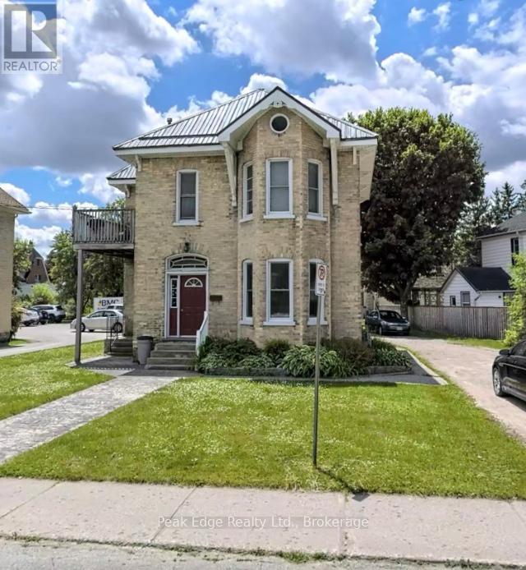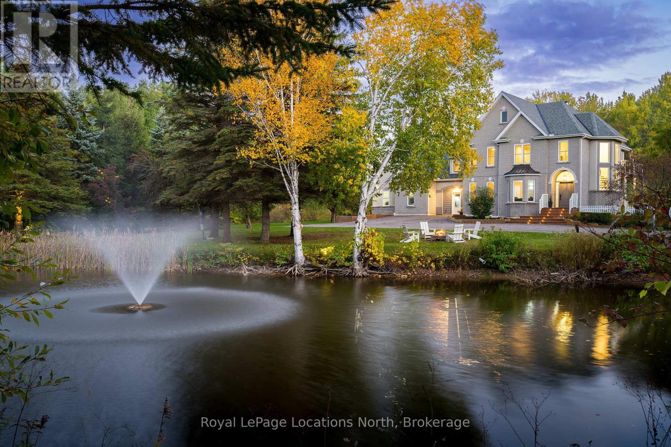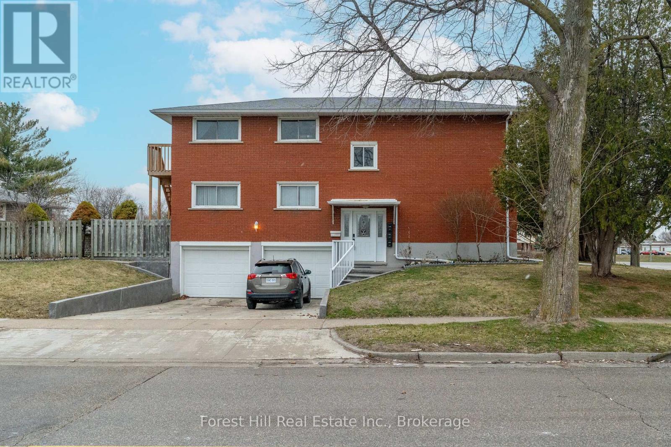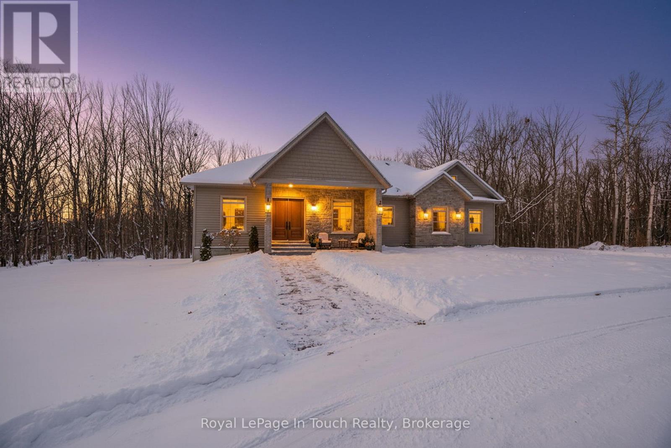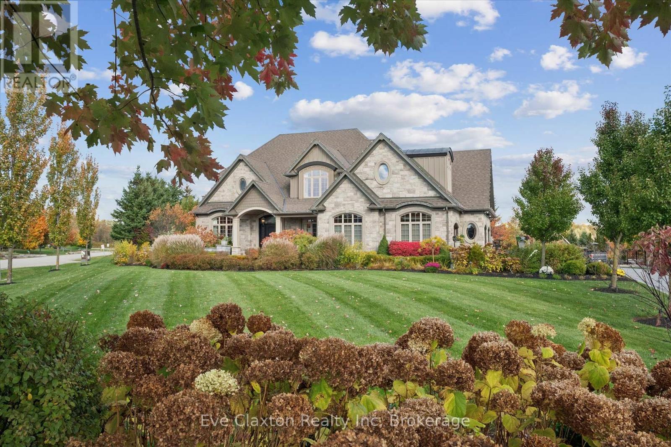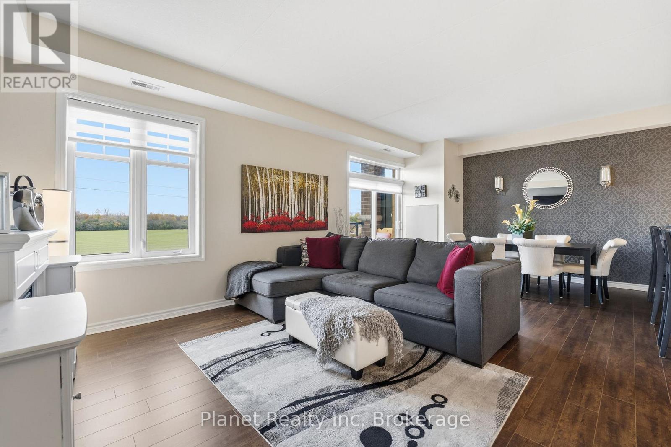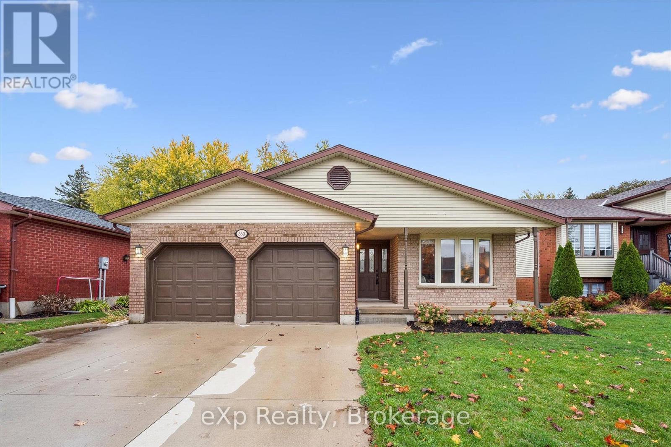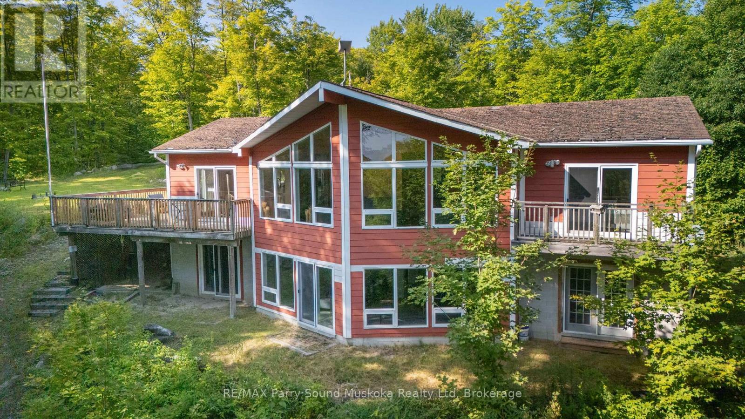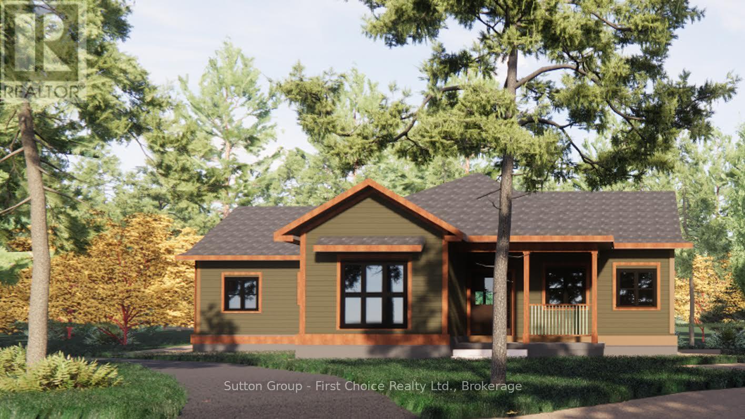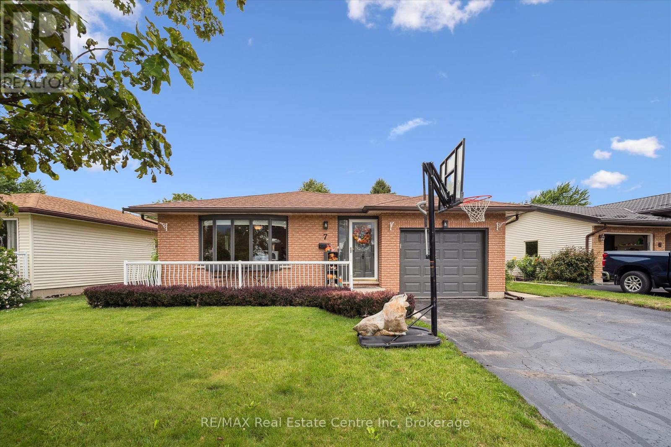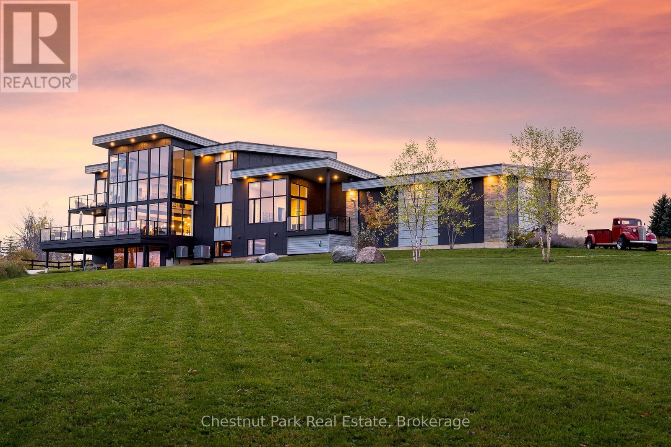158 13th Street W
Owen Sound, Ontario
Discover this 2-storey home on Owen Sound's sought-after west side, just steps from the harbour and the exciting new Harbour West development. This up-and-coming area offers a blend of convenience and opportunity - perfect for homeowners and investors alike. Offering approximately 1,100 sq. ft. of living space, the home features 2 bedrooms and 1.5 bathrooms, with the potential for a third bedroom or main floor den. The bright main level includes a sliding door walkout to the partially fenced backyard, ideal for relaxing or entertaining. The property sits on a spacious 51' x 97' lot and offers a shared mutual driveway with two parking spaces at the back, plus the possibility of adding another space at the front. With MC zoning, this home presents multiple investment and redevelopment possibilities. Additional highlights include an attached unfinished addition providing extra storage or workshop space, plus two storage sheds, forced air natural gas heat, a new roof (2021) and all brand new appliances (2025). Upstairs, both bedrooms have been reinsulated, newly drywalled, and freshly painted. This is an affordable option for first-time buyers or anyone looking to get into the market and add some equity to their home while enjoying a great location close to parks, trails, shopping, the harbour, and all the amenities Owen Sound has to offer. Whether you're searching for your first home, an income property, or a smart investment for the future, this one is worth a look! (id:42776)
Sutton-Sound Realty
7 Durham Street E
Brockton, Ontario
Attention investors: Well maintained two story Victorian duplex offers updated two bedroom units on each level and a detached garage. Both units have private entrance and in-suite laundry. The lower unit has a back porch leading to mud room and a spacious updated eat in kitchen with island, good sized livingroom and two generous bedrooms, all in neutral paint and easy care laminate flooring. The upstairs unit is currently vacant allowing you to move in or set your own rent. It offers a lower level foyer, upper level eat in kitchen with updated cabinetry, large livingroom with balcony, two spacious bedrooms and laundry room. All tastefully decorated and finished with laminate flooring. This solid brick home has replaced thermo pane windows, steel doors and roof with both units having their own hydro and gas furnaces ( installed in 2019). The detached garage is rented as well adding extra income to this turn key property. Excellent location close to down town, Lobbies Park and Community Centre. (id:42776)
Peak Edge Realty Ltd.
7833 Poplar Side Road
Clearview, Ontario
Welcome to an extraordinary 14.95-acre country estate that defines luxury living in the heart of Collingwood. Just minutes from downtown yet surrounded by the serenity of nature, this remarkable property offers a harmonious balance of elegance, privacy, and lifestyle - an idyllic retreat for those who value space and sophistication. A picturesque maple-lined driveway winds through the property, leading to a tranquil pond and fountain that set the tone for the residence beyond. The beautifully updated main home spans over 4,300 square feet, featuring 5 bedrooms and 6 bathrooms, thoughtfully reimagined with refined modern finishes. Three fireplaces, dual staircases, and ensuites in every bedroom speak to the home's quality and craftsmanship, while multiple walkouts open seamlessly to expansive terraces, patios, and decks - perfect for entertaining or quiet moments immersed in nature. Every element has been carefully curated, from new windows and floors to the roof, driveway, and professional landscaping, ensuring a timeless and inviting atmosphere. Enhancing the estate's appeal is the 2023-built guest residence, an approved Accessory Dwelling Unit (ADU) by Clearview Township. This 1,800-square-foot home features 2 bedrooms and 2 bathrooms, exuding the same level of luxury and style. Connected to a heated pool and generous deck, it offers endless possibilities - an elegant in-law suite, private guest quarters, or an income-generating retreat for seasonal visitors. The back 10 acres offer private trails that border scenic apple orchards and provide breathtaking views toward Osler Bluff. Mature maples and fruit trees frame the landscape, creating a true four-season sanctuary. Few properties offer such a rare combination of scale, privacy, and proximity to downtown Collingwood. This exceptional estate captures the essence of refined country living - where luxury, nature, and lifestyle meet in perfect harmony. (id:42776)
Royal LePage Locations North
35 Shaftsbury Drive
Kitchener, Ontario
FULLY VACANT 3 UNIT HOME! 6% CAP RATE PURPOSE-BUILT THREE-UNIT PROPERTY IN LACKNER WOODS! This cash-flowing gem brings in approximately $7,000 per month in rental income, offering a 6% cap rate and around $1,000 per month in positive cash flow. Featuring two spacious 3-bedroom units (1,150 sq ft each) and a bright, updated 1-bedroom lower-level unit, this property is ideal for investors or owner-occupiers looking to have their mortgage paid by tenants. Each unit has been thoughtfully updated with granite countertops, open-concept layouts, vinyl flooring, and access to outdoor spaces including private balconies, a private patio, and a shared backyard. The basement unit offers a new kitchen and plenty of natural light. Each unit has separate hydro meters and its own private driveway. Additional highlights include a full 2-car garage, parking for 4 more vehicles in the main driveway, and a new 2024 driveway for 2 extra cars. Recent upgrades include a new boiler (2021), chimney liner (2021), electrical (2013), owned water heater (2022), and owned water tank (2020). Located steps from shopping, parks, schools, and amenities, this turn-key investment blends income potential, location, and modern comfort. (id:42776)
Forest Hill Real Estate Inc.
62 Tanners Road
Tay, Ontario
Absolute Stunner! Built In 2023, This Gorgeous Estate Home Is Completely Custom Finished From Top-To-Bottom With Luxury Upgrades & WOW Factor Galore. Sitting On A Private, Park-Like 6.7-Acres, Just Steps To Georgian Bay, And Featuring High-End Finishes Throughout, This Flawless 4,864 SF Dream Home Offers Everything You Could Possibly Ask For. Anchoring The Open Concept Main Floor Is A Jaw-Dropping, Professionally Designed, Eat-In Kitchen Boasting Huge Walk-In Pantry, Custom Cabinetry, Massive Island, Quartz Countertops & Premium Appliances. Stunning, Light Filled Dining Room, Just Off The Kitchen, Is The Perfect Place to Pull The Family Together Around The Table. Open Living Room Features Hardwood Floors Throughout, Gas Fireplace, Vaulted Ceilings & Double Walk-Out To Huge Covered Composite Deck, With Built-In Gas Fireplace, Overlooking Your Private Backyard Oasis. Massive Primary Suite Offers Spacious Walk-In Closet, Office Nook, Walk-Out To Deck & An Incredible Spa-Like Ensuite With Custom Double Vanity, Deep Soaker Tub & Separate Glass Shower. Beautifully Finished Main Bath, Two Great-Sized Bedrooms, Main Floor Laundry & Lovely Guest Bath Finish Off The Main Floor Perfectly. Additional 389 SF Finished Loft Provides Additional Living Space For Potential 5th Bedroom, Home Office, Studio, Rec Room, Home Theater Etc. Fully Finished Lower Level Features A Huge Open Family Room With 3rd Gas Fireplace & Walkout To Backyard, Two More Great-Sized Bedrooms, Full Fitness Room, 4th Beautifully Finished Bathroom & Tons Of Storage. Additional Features: Beautiful Double Door Front Entry With Grand Foyer. Full Home 22Kw Generac Generator. Circular Driveway With Plenty Of Parking. Double Car Garage With Inside Entry & Grocery Door Directly To Pantry. Nature Trails Throughout Property. Forced Air Gas Heat. A/C. High Speed Internet. 500M Walk To Georgian Bay Sand Beach. Centrally Located Between Barrie, Orillia & Midland & Only 1.5 Hours To GTA. Still Under Tarian Warranty. Age - 2 (id:42776)
Royal LePage In Touch Realty
95 Old Ruby Lane
Puslinch, Ontario
A Lifestyle of Luxury, Comfort & Connection Welcome to Audrey MeadowsCome home to where luxury meets lifestyle a place where every detail has been carefully curated for comfort, elegance, and connection. Nestled on a beautifully landscaped 1.03-acre lot in the prestigious Audrey Meadows estate community, this exceptional residence offers 6,832 sq ft of finished living space designed for those who love to entertain, host family, and enjoy the peace of country living just minutes from the city.Whether you're starting your day with coffee on the covered back porch, hosting dinner under the stars, or watching the kids splash in the saltwater pool while friends gather around the cabana this home was built for moments that matter. Inside, warm traditional design meets modern function with 5+1 spacious bedrooms, 4 Full and 2 half baths including two private primary suites that offer spa-like retreats ideal for multi-generational living or extended guest stays.The main floor is a balance of elegance and ease: a grand foyer welcomes guests, a private office offers quiet focus, and the heart of the home the open-concept great room and chefs kitchen brings everyone together. Rich millwork, custom built-ins, three fireplaces, and thoughtful finishes add depth and personality to every room.Downstairs, the fully finished lower level feels like its own luxury retreat, complete with a full kitchen/wet bar, media and games areas, a gym with glass wall, and a private guest suite all with its own entrance for flexibility and privacy.Step outside and feel your pace slow. This is more than a backyard its a private resort with multiple patios, lush landscaping, a stone waterfall, and room to host, relax, or simply take it all in.Located just minutes to the 401, shopping, dining, golf courses, top-rated schools, and community centres, and only 45 minutes to Pearson Airport, this is more than a home its a way of life. (id:42776)
Eve Claxton Realty Inc
204 - 2 Colonial Drive
Guelph, Ontario
2 bedrooms, 2 bathrooms, 2 parking spaces- not to mention a sprawling living space with 9' ceilings, overlooking trees & fields; this condo is not like others you've seen in the South end lately! This serene & tranquil boutique building at 2 Colonial Drive boasts underground parking and gentle, low-density surroundings- a perfect transition to condo living from a larger home. With room for a dining room table, and lots of natural light, the main great room of this 1,210 sq. ft. suite is sure to accommodate your furniture & lifestyle without a hint of compromise. The kitchen offers an abundance of counter space, and a breakfast bar for casual dining & conversation- with a suite of modern appliances & mosaic backsplash. A grand primary suite offers both a walk-in closet, and a 4-piece ensuite bathroom with separate shower & soaker tub. The building offers a rec/party space, along with an in-house gym & workout room too! Enjoy a location steps from commercial conveniences, just west of the new high school- that also affords you a quick getaway to the country for its trails, conservation or getting into the GTA. Don't miss this great opportunity to own a top-tier condo that blows away its competition! (id:42776)
Planet Realty Inc
660 Maple Avenue N
North Perth, Ontario
Welcome to this inviting 4-bedroom, 2-bath home perfectly situated on a quiet, family-friendly street. Offering plenty of parking and a spacious layout, this property is ideal for growing families or anyone seeking comfort and convenience. Enjoy a peaceful setting close to parks, schools, and local amenities - a wonderful place to call home! (id:42776)
Exp Realty
23 Shady Maple Trail
Whitestone, Ontario
Built 20 years ago, this year-round cottage or home sits on a treed 4.1-acre parcel with 175 feet of shoreline on the Magnetawan River. The main floor has vaulted ceilings, rustic wood floors, and three bedrooms. The finished walkout level adds two more bedrooms, a rec room with a walkout. The shoreline is ready for swimming, paddling, or casting a line, and the lot gives you room to spread out while still feeling connected. Access is reliable in every season with a privately maintained ploughed road. (id:42776)
RE/MAX Parry Sound Muskoka Realty Ltd
5 - 22 Alma Street
Kincardine, Ontario
Proudly presenting Parkside Woods, 22 Alma Street lot 5. Located within a to-be built boutique subdivision development in Inverhuron, this property is incredibly located on the doorstep of Inverhuron Provincial Park and Bruce Power, providing exciting and diverse opportunities. Surrounded by nature and serenity this 1/2 acre lot will be home to an exciting, multi functioning, multi family, multi purpose, real estate opportunity. Lot 5 is being offered as a 3 unit tri-plex, with options for an additional triple bay garage carriage house. (id:42776)
Sutton Group - First Choice Realty Ltd.
7 Eastview Drive
Wellington North, Ontario
Absolutely Stunning four bedroom Bungalow in the growing town of Arthur! I have been waiting patiently for this one to come to market and once you see it you will know why. This beautiful four bedroom, two full bathroom bungalow situated on a nice big lot right across from township green-space has it all. Professionally updated with the highest level of decorating and modern updates like partial open concept, bright recessed lighting and all with that all important single level living. The finished basement boasts a massive theatre style rec room, full bath, bedroom, BIG laundry/utility room plus separate workshop. With the separate entrance to the basement, it could easily be adjusted to one bedroom apartment to offset the mortgage or fantastic in-law suite. The garage is big enough to keep the snow off the car or work on that special project featuring epoxy floor and fully insulated. Room for four car parking in the driveway without losing the view of the country side from the front window. One of the best surprises is the picture perfect, horticultural impressive backyard with concrete walkways and raised deck with room for all invited to the party. This home is great for all buyers in the market now so don't wait and wonder when you can love it and own it. (id:42776)
RE/MAX Real Estate Centre Inc
2642 Fairgrounds Road S
Clearview, Ontario
Architectural glass, steel, and panoramic views define this modern masterpiece overlooking the village of Creemore. Built in 2019 and set on 1.4 acres, this 4-bedroom, 3-bath home offers approximately 4,000 sq. ft. of finished living space with 180-degree vistas over the Creemore Hills, reaching to Alliston and Barrie. The striking design features steel beams, opposing rooflines, and floor-to-ceiling Dashwood windows that flood the interiors with light and frame the valley's ever-changing skies-from golden sunsets to the incredible canopy of stars above. Elevated above the village and free from city glow, this is a stargazer's dream home, where the night sky feels within reach through expansive glass walls. The chef's kitchen includes Cabneato custom cabinetry, quartz countertops, a 6'x10' wormy maple island, KitchenAid double ovens, 5-burner cooktop, and a 54" Frigidaire Professional fridge/freezer. A butler's pantry adds additional prep and storage space. Dark maple hardwood floors, designer lighting, and heated tile baths bring warmth to the modern aesthetic. The insulated, metal-lined four-car garage with gas heat, insulated doors, and hot/cold water is ideal for collectors. Durable Hardie board exterior and a solid drilled well ensure low-maintenance, worry-free living. Importantly, both this property and the adjacent 1.82-acre lot (available separately) are not subject to NEC or NVCA regulation, allowing for future additions like a pool, tennis court, or guest house with far fewer approvals required. Just minutes from Creemore's shops and restaurants, and 15 minutes to Collingwood, Devil's Glen, and Mad River Golf Club. A rare combination of architecture, freedom, and breathtaking views. (id:42776)
Chestnut Park Real Estate

