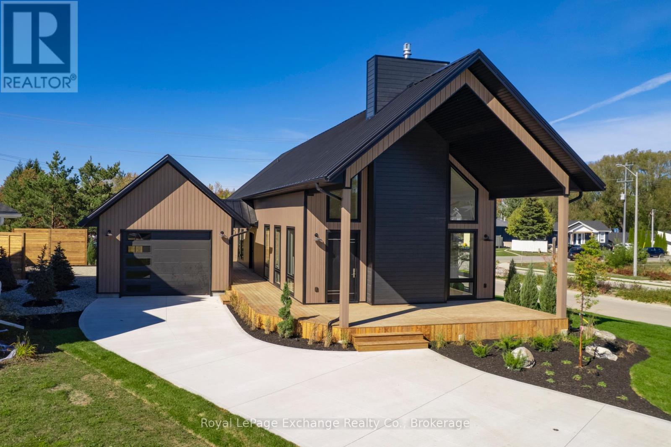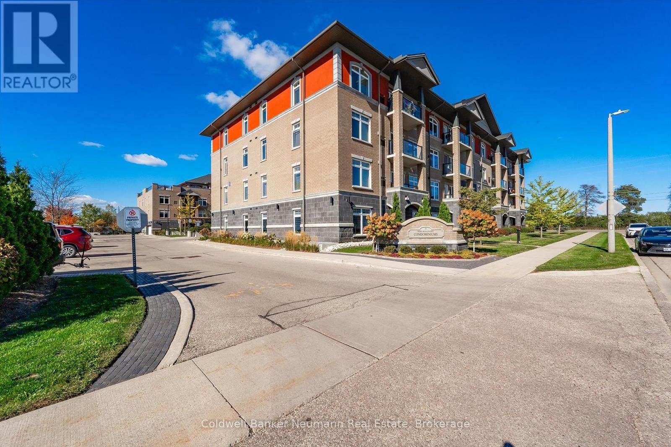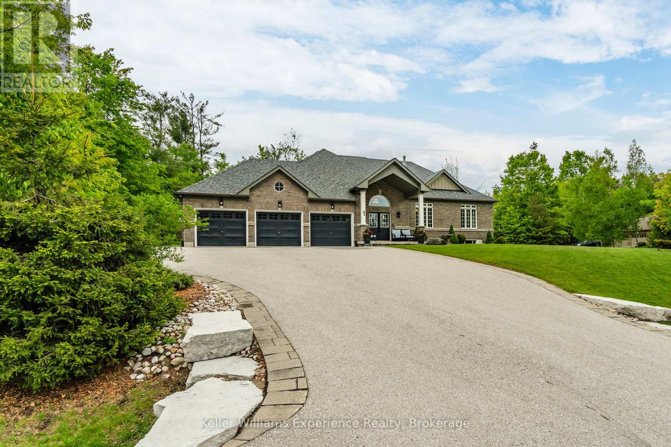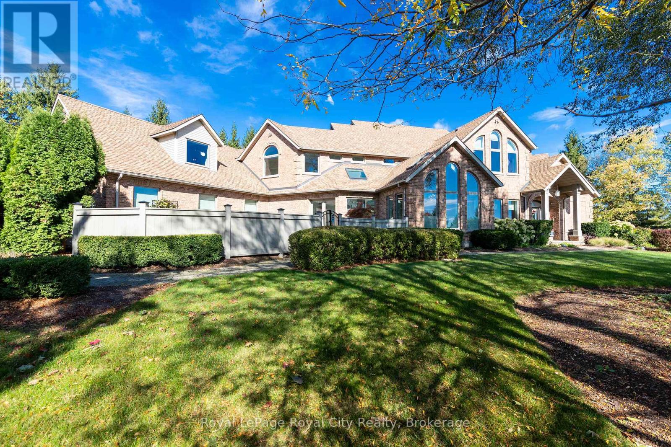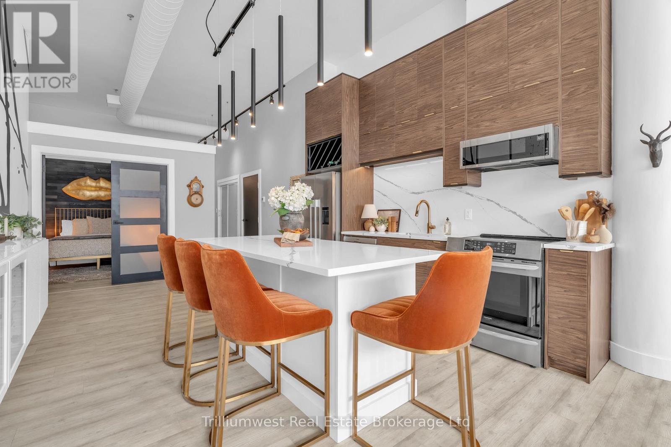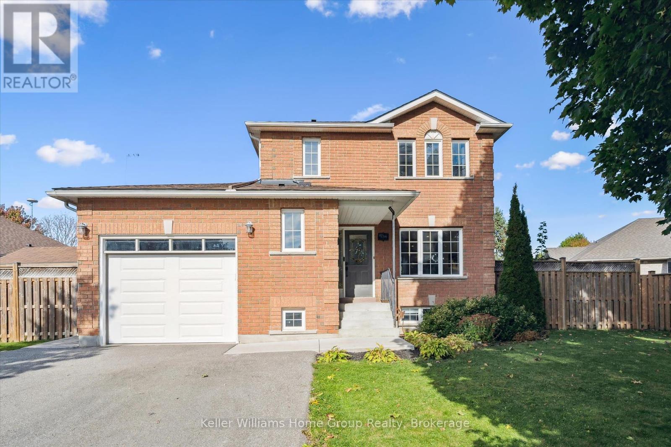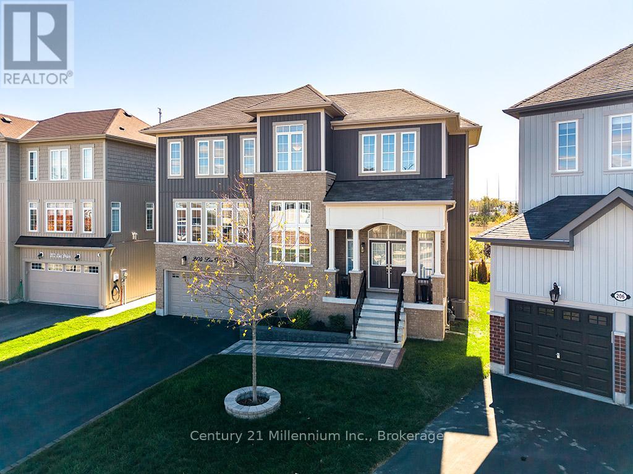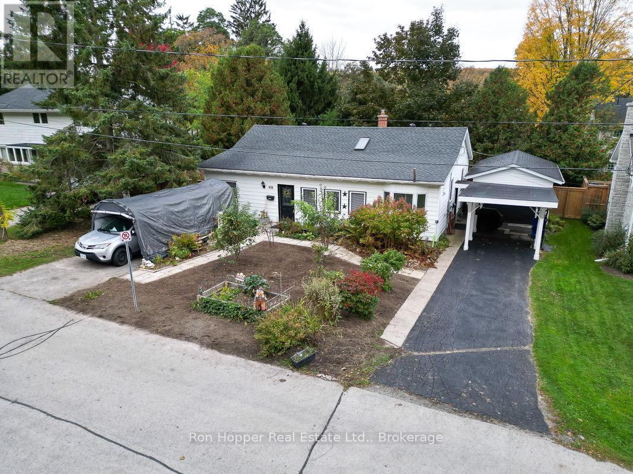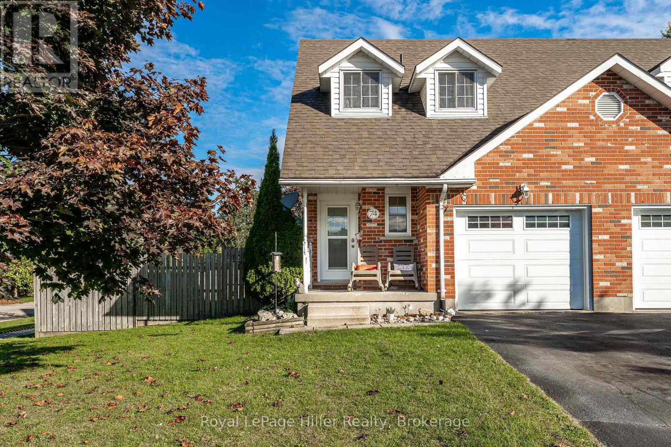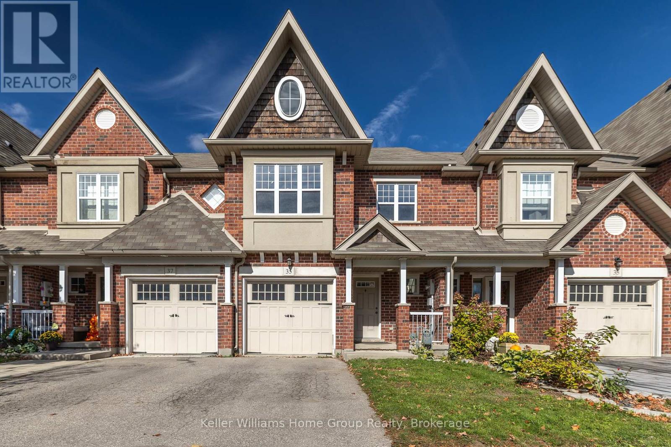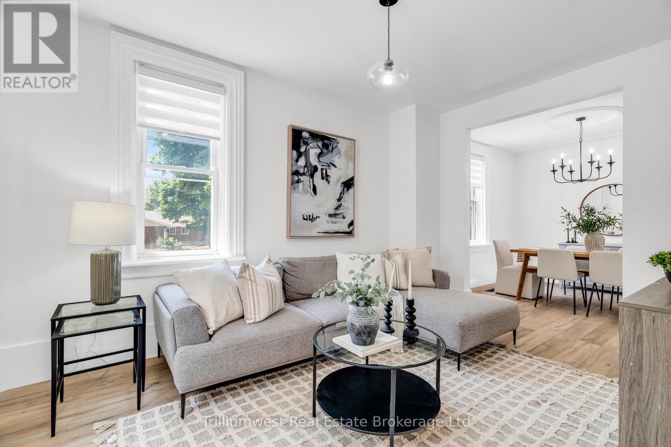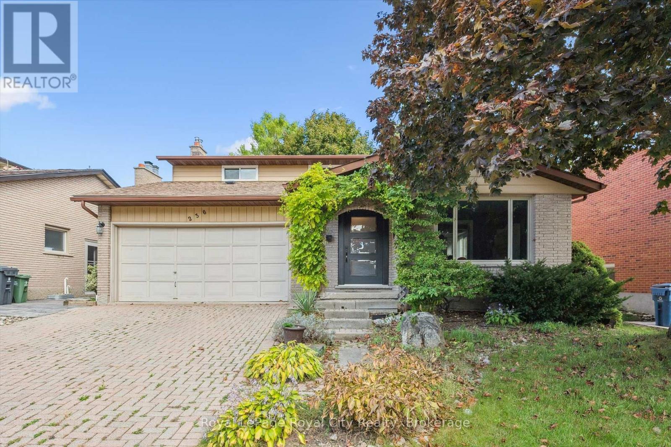2 Marshall Place
Saugeen Shores, Ontario
A Modern Coastal Retreat at Southampton LandingThis striking, custom-built home blends coastal charm with contemporary design in one of Saugeen Shores' most desirable communities Southampton Landing. Step inside to soaring vaulted ceilings, oversized windows, and an open-concept main floor drenched in natural light. The designer kitchen is a showstopper! Featuring custom cabinetry, quartz countertops, pot filler, two large islands with seating, and seamless flow into the living area anchored by a sleek linear fireplace. The main floor offers two bedrooms that share a stylish full bath, a convenient powder room, main floor laundry, and a built-in mudroom with custom cabinetry leading to the garage and 4' crawl space for extra storage. The upper-level loft-style primary suite offers a true sanctuary with dramatic architectural windows, warm wood flooring, and a spa-inspired ensuite complete with a soaker tub, walk-in shower, and dual vanity. Every detail has been thoughtfully designed. Outdoors, the steel roof and steel siding provide long-term durability and low maintenance, allowing you to spend more time enjoying life near the lake. A detached garage with covered breezeway adds both style and function, while the manicured landscaping and concrete driveway complete the clean modern aesthetic. Located steps to trails, beaches, and everything Southampton has to offer. This home is a perfect mix of sophistication, comfort, and easy living. (id:42776)
Royal LePage Exchange Realty Co.
304 - 106 Bard Boulevard
Guelph, Ontario
Discover stylish, maintenance-free living in this spacious and sun-filled 2-bedroom, 2-bathroom condo in Guelphs sought-after South End. Perfectly suited for first-time buyers, downsizers, or investors, this open-concept suite offers modern finishes and smart design in a well-managed, secure building.The open-concept living and dining area is filled with natural light thanks to oversized windows and 9-foot ceilings. The white kitchen features a granite countertop with breakfast bar, subway tile backsplash, and stainless steel appliances, creating a clean and functional space for everyday living.The primary bedroom includes a private 3-piece ensuite, while the second bedroom is ideal for guests, a home office, or shared accommodation. Additional highlights include in-suite laundry, engineered hardwood flooring, and one secure underground parking space. Ground floor entry adds extra convenience for daily access.Residents of this well-managed building enjoy access to excellent amenities including a full fitness facility, party room, rooftop terrace, and ample visitor parking. Located just minutes from the 401, restaurants, grocery stores, banks, and more, everything you need is close by. (id:42776)
Coldwell Banker Neumann Real Estate
1 Topaz Court
Oro-Medonte, Ontario
Welcome to this meticulously crafted executive home, perfectly positioned on a spacious half-acre lot. From the moment you step inside, the custom-designed kitchen stands out as the heart of the home - featuring stunning granite countertops, a waterfall island, and a sleek stainless steel gas cooktop, ideal for both everyday living and entertaining. Enjoy true peace of mind with premium features like a 23kW Generac generator, hard-wired security and camera systems, and a suite of comfort-focused upgrades including central vacuum, Lutron smart lighting throughout, an upgraded HRV system with integrated humidifier, and a full water treatment system with softener, purifier, and remineralization. The fully finished basement is an entertainers dream, complete with a solid Cherry wet bar, double-sided wood-burning fireplace, elegant crown lighting, a built-in entertainment center with a 65 Sony TV, and a 10-zone speaker system that seamlessly connects throughout the home. Step outside to your private backyard oasis - featuring a large deck with two remote-controlled awnings, natural gas BBQ hookup, RainBird sprinkler system, and a powered garden shed for added convenience. The heated garage with epoxy flooring provides generous space and storage for all your needs. This home is packed with thoughtful, high-end upgrades and has been impeccably maintained. Inside and out, it's ready to impress. Dont miss your opportunity to make it yours! (id:42776)
Keller Williams Experience Realty
20 Fox Run Drive
Puslinch, Ontario
Set high on a hill and surrounded by mature trees and backing onto parkland, this extraordinary residence offers the ultimate in privacy & sophistication. A classic, timeless exterior, perfectly situated in Fox Run Estates, one of the area's most coveted estate communities. Over 7300 sq ft of finished living space, it effortlessly blends elegance, comfort, design, and a touch of pizzazz. Magnificently located within minutes of all amenities as well as major transportation arteries, and yet a peaceful tranquil setting. Step inside and prepare to be impressed. The grand foyer boasting rich walnut flooring is flanked by a handsome home office on one side and an elegant formal dining room on the other - perfect for hosting special occasions. The private primary wing is a true retreat, complete with a newly renovated spa-like ensuite, a custom walk-in closet with Birdseye Maple cabinetry, and a private deck leading to a hot tub - the perfect spot to unwind at day's end. The state-of-the-art Downsview kitchen is a chef's dream, featuring an enormous granite island and abundant workspace for multiple cooks to collaborate in style. The bright breakfast area enjoys scenic countryside views, while the adjacent 2 storey sitting area offers a sunny sanctuary. This wing also provides access to a private front courtyard, a second main-floor powder room, laundry room and 3 car garage, along with convenient access to the rear yard and pool area. At the heart of the home, the family room is defined by a granite faced gas fireplace. Custom cabinetry houses an entertainment centre and French doors lead to an expansive rear deck overlooking the pool - a seamless blend of indoor and outdoor living. Upstairs, 2 bedrooms share a full Jack & Jill bath Third bedroom features its own private ensuite. Prepare to be dazzled once again on the lower level, where a recent renovation has transformed the space into an entertainer's dream. (id:42776)
Royal LePage Royal City Realty
205 - 276 King Street W
Kitchener, Ontario
One-of-a-Kind Loft in the Heart of Downtown Kitchener. Welcome to Unit 205 at The Lofts at 276, a stunning, modern, 1-bedroom, 2-bathroom suite that seamlessly blends industrial charm with luxurious finishes. This exceptional, one-of-a-kind space, offers soaring 12-foot ceilings, floor-to-ceiling windows, and garden doors that flood the open-concept living and dining area with natural light. Every detail has been thoughtfully curated, from the wide plank vinyl flooring to the custom design elements throughout. The gourmet kitchen is a chefs dream, featuring rich dark wood cabinetry, veined quartz countertops and backsplash, an oversized island with breakfast bar, custom wine rack, statement lighting and an eye-catching feature wall with built-in buffet. The expansive living area is perfect for both entertaining and relaxing, anchored by a custom fireplace surround with integrated dry bar, wine fridge, and complemented by a warm brick accent wall that adds character and texture. Elegant garden doors open to a Juliette balcony, adding a touch of European charm. The dining space comfortably accommodates family gatherings, offering the perfect setting for special occasions.The main bathroom offers a stylish vanity with a stone vessel sink and a tub with textured tile surround. Additional features include in-suite laundry, underground parking, and an oversized storage locker located just steps from your vehicle. Retreat to the primary suite through double doors to find a wood accent wall, sliding closet barn doors, a custom closet organizer, and a private ensuite. The spa-inspired bathroom includes a walk-in shower with striking black-framed glass doors, wood-look tile, and a generous niche with accent details. Set in a beautifully converted loft building with modern lobby, this home places you in the heart of vibrant Downtown Kitchener just steps from cafés, restaurants, transit, schools, entertainment, and Victoria Park. Urban luxury and everyday convenience await. (id:42776)
Trilliumwest Real Estate Brokerage
334 Daniel Crescent
Centre Wellington, Ontario
Step into this beautifully updated 2-storey family home located just minutes from Eloras vibrant downtown shops, restaurants, cafes, parks, and schools. With its warm curb appeal and thoughtfully renovated main floor, this home offers comfort, functionality, and styleperfect for a young family looking to settle in one of Ontarios most charming communities. Located in a family-friendly neighborhood, this home features a modern updated kitchen with quality finishes and great flow into the family room that makes cooking and entertaining easy. 3 spacious bedrooms and 2 bathrooms, ideal for a growing family. The finished basement offers flexible space for a rec room, home office, or play area. Enjoy warm summer days and nights in your backyard oasis with a private pool, sitting and games area, perfect for entertaining. Whether you're hosting friends, enjoying quiet family time, or exploring the scenic Grand River trails, this home puts everything at your fingertips. Move-in ready and waiting for you to make it your own. (id:42776)
Keller Williams Home Group Realty
204 Lia Drive
Clearview, Ontario
Welcome to an Exceptional Custom-Built home in the Heart of Stayner. Discover refined living in this meticulously crafted property, offering over 2,100 square feet of elegant, above-grade living space. Thoughtfully designed with flexibility and comfort in mind, this distinguished residence features four spacious bedrooms and four well-appointed bathrooms ideal for families, multi-generational living, or those seeking room to grow in sophisticated style. From the moment you arrive, the homes striking curb appeal commands attention. A double-car garage, paved driveway,and elegant interlock front entryway set the stage for the impeccable quality found throughout the property. Step inside to a bright and expansive main level where soaring ceilings, oversized windows, and an open-concept layout create an inviting atmosphere. A gas fireplace adds warmth and charm to the living space, while high-end finishes and refined architectural details elevate every corner. A formal dining room offers the perfect setting for elegant entertaining, and the gourmet kitchen with direct access to a raised deck overlooks a tranquil ravine, making it an ideal space for alfresco dining or quiet relaxation. The fully finished walk-out basement further enhances the homes versatility, featuring an additional bedroom or office, a stylish powder room, and convenient interior access to the garage perfect for guests, a home business, or extended family living. Seton a premium ravine lot, the serene backyard offers a private escape surrounded by natural beauty. Located in the charming community of Stayner, this exceptional home is just minutes from everyday amenities and embraced by year-round recreational opportunities from skiing and hiking to nearby beaches and trails. (id:42776)
Century 21 Millennium Inc.
458 5th Avenue E
Owen Sound, Ontario
Charming updated duplex in prime location, nestled on a quiet street leading to the rear entrance of beautiful Harrison Park. This well-maintained duplex offers a rare investment opportunity or multi-generational living solution. Each self-contained unit features its own kitchen, bedroom, bathroom, and in-suite laundry for ultimate privacy and convenience.One suite is currently operating as a lucrative Airbnb, providing excellent income potential, while the other is ideal for long-term rental or owner-occupation. Enjoy the lovely fenced backyard, perfect for relaxing or entertaining.Located within walking distance to downtown Owen Sound, restaurants, shops, and amenities, this property offers the perfect balance of peaceful living and city convenience.Whether you're looking to invest, live in one unit and rent the other, or simply enjoy the flexibility this unique property provides, this duplex checks all the boxes. Bonus features include 2 individual paved driveways, carport, detached garage, secondary rental unit heated and cooled by separate heat pump and the front yard has several fruit trees and produces a wonderful garden every year. Second unit is now rented for 1800/month. (id:42776)
Ron Hopper Real Estate Ltd.
74 Burnham Court
Stratford, Ontario
Welcome to this beautifully maintained 2-storey semi-detached home, ideally located on a quiet cul-de-sac in a family-friendly neighbourhood. Situated on a large corner lot, this property offers space, privacy, and exceptional convenience just steps from TJ Dolan Natural Area and minutes to the hospital. Inside, you'll find 3 bedrooms and 2 bathrooms, with a large eat in kitchen open to the living room. Step outside to enjoy a 14' x 21' deck complete with a gazebo ideal for entertaining, relaxing, or enjoying the peaceful surroundings. This home is the perfect blend of comfort, location, and value. Don't miss your opportunity to own in this sought-after neighbourhood! (id:42776)
Royal LePage Hiller Realty
35 Amsterdam Cres
Guelph, Ontario
Spacious and Bright Energy Star Freehold Townhome! This beautifully maintained home offers a perfect blend of style, comfort, and functionality. The open-concept great room is highlighted by upgraded hardwood flooring and abundant natural light, creating a warm and inviting space for family and entertaining.The modern kitchen features a raised breakfast bar, upgraded cabinets, stainless steel appliances, and a convenient microwave range hood. Upstairs, you'll find a handy second-floor laundry, along with a bright primary bedroom showcasing a cathedral ceiling, walk-in closet, and an upgraded 3-piece ensuite bath.The newly finished basement includes an egress window, providing additional living or recreation space with flexibility for your needs. The entire home has been freshly painted in natural tones, giving it a clean, modern feel throughout.Enjoy outdoor living in the fully fenced, low-maintenance backyard, featuring a massive deck that covers nearly the entire space perfect for relaxing or entertaining.Additional highlights include a garage door opener, great curb appeal, and a highly sought-after location close to schools, parks, and amenities. (id:42776)
Keller Williams Home Group Realty
151 Frederick Street E
Wellington North, Ontario
Beautifully restored century home, combining timeless character with modern updatesperfectly situated in the quaint and welcoming town of Arthur. Set on a mature, tree-lined lot, this red brick beauty offers exceptional curb appeal with a circular driveway, steel roof, an enclosed front porch, and a side entrance with a covered porch. Inside through the side entrance you are welcomed into a stunning multi-purpose space with vaulted ceilings, wood beam, new vinyl flooring, and a newly added 2-piece bathroom. This versatile area makes for an ideal family room, playroom, or a private home office with its own separate entrance and bath. The vinyl plank flooring continues throughout the main floor, leading you into the heart of the home. Here, you'll find stainless appliances, 9ft ceilings, tall baseboards, potlights, and abundant cabinetryincluding a charming built-in bench beneath the window. Off kitchen, the living and dining room are rich in character with stained glass accents, intricate ceiling details and an elegant dining chandelier, ideal for hosting guests. The second level boasts original hardwood flooring and brand-new interior doors and trim. Three generously sized bedrooms, including a nursery with a modern board-and-batten accent wall. The primary bedroom features exclusive access to the loft currently used as a dream walk-in closet and dressing room, but easily adaptable as a personal retreat, home office, or den. The beautifully renovated main bathroom features sophisticated slate-grey tile, in floor heating, a double vanity with quartz countertops and stylish wallpaper and board-and-batten accents. Outside, the large, private yard offers ample space for outdoor enjoyment, framed by mature trees. This ideal location is just a short walk to downtown, parks, schools, the public pool and splash pad, as well as the Arthur Arena and Rec Centre. This is a rare opportunity to own a home that effortlessly blends historic charm with contemporary comfort. (id:42776)
Trilliumwest Real Estate Brokerage
236 Ironwood Road
Guelph, Ontario
Welcome to 236 Ironwood in the vibrant city of Guelph where you are nestled in the heart of a highly desirable neighbourhood. This home offers a blend of comfort and convenience, you will be close to walking trails, great schools and main roads for easy access to all the surrounding areas. Having 4 bedrooms and 4 bathrooms is ideal for families. As you step inside you are greeted by a bright and spacious open concept layout featuring a large kitchen with stainless steel appliances, granite countertops, and ample room for storage. The living and dining rooms are perfect for entertaining with large windows allowing lots of natural light. Upstairs you will find 3 spacious bedrooms including a primary with a beautiful 4 piece ensuite and a large walk-in closet. The finished basement, complete with a bedroom and amazing entertainment/theatre room is a cozy space to get away and relax with family or friends. If you have an extended family or desire extra living space, the fully finished basement with its own separate entrance could provide additional living accommodations. Don't miss your chance to own this wonderful property in Guelph. (id:42776)
Royal LePage Royal City Realty

