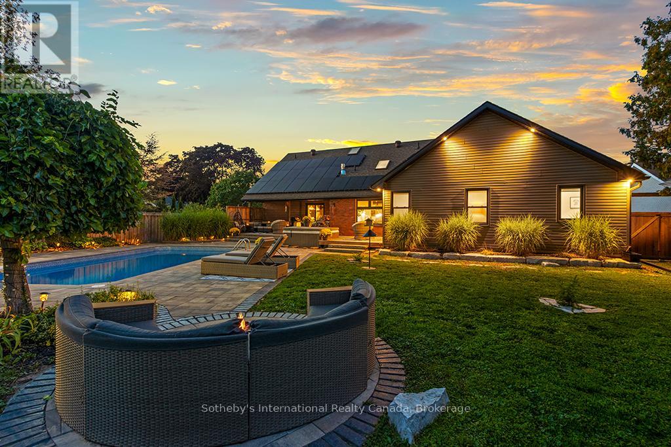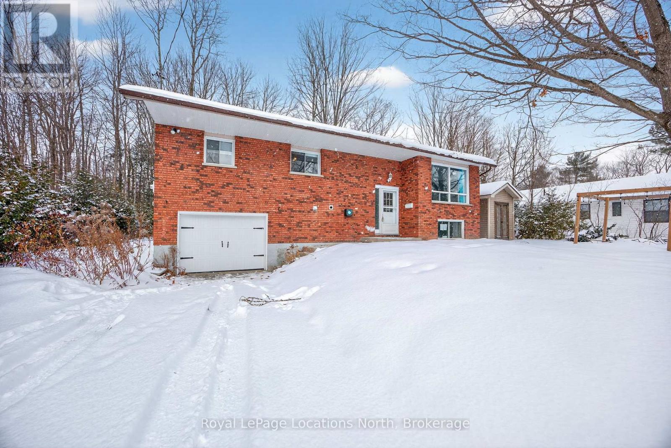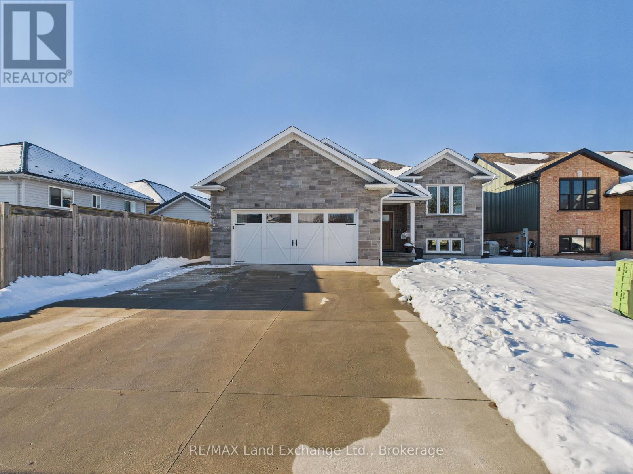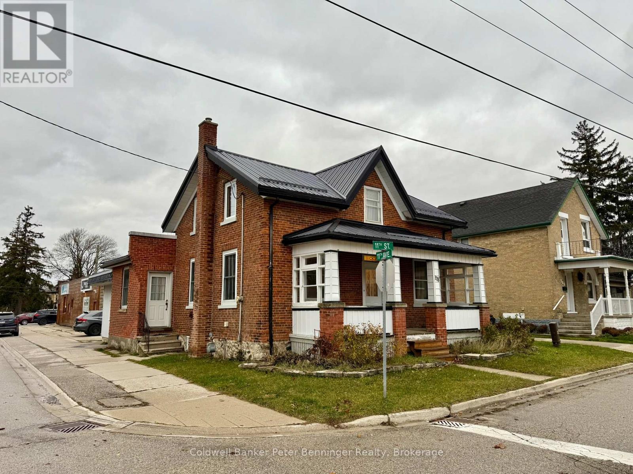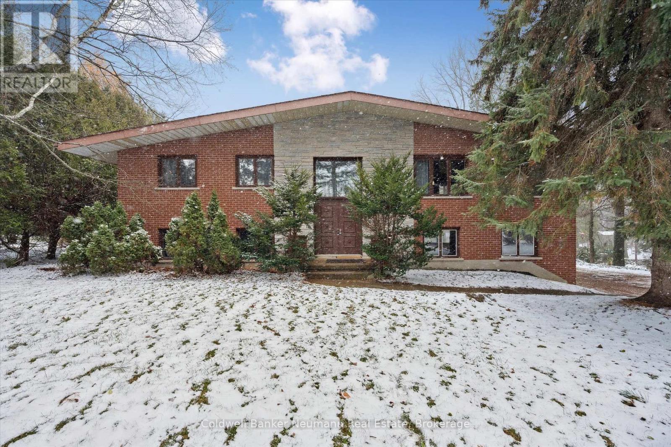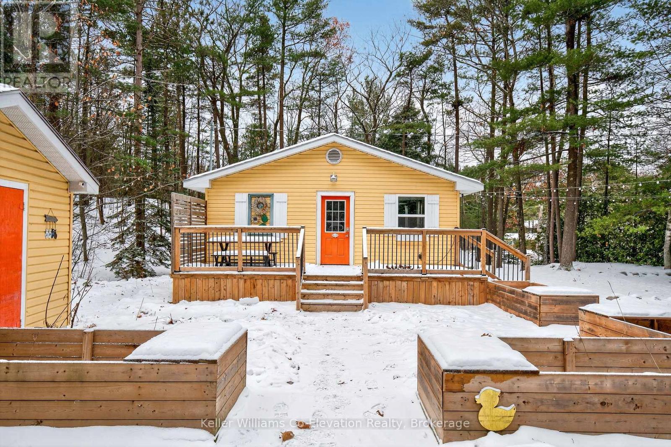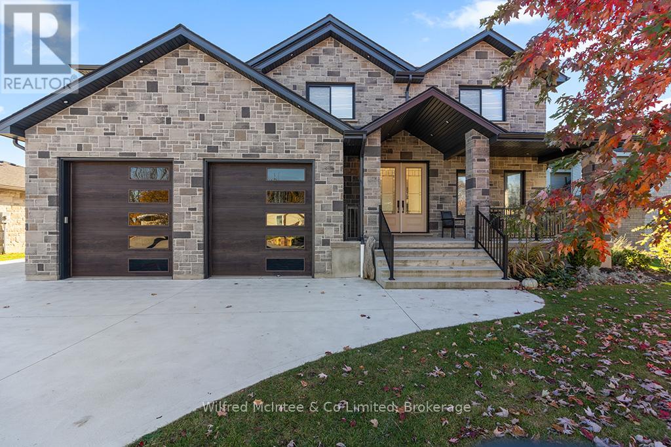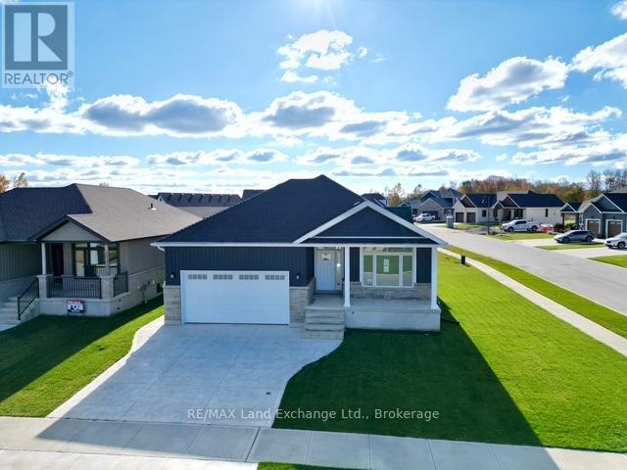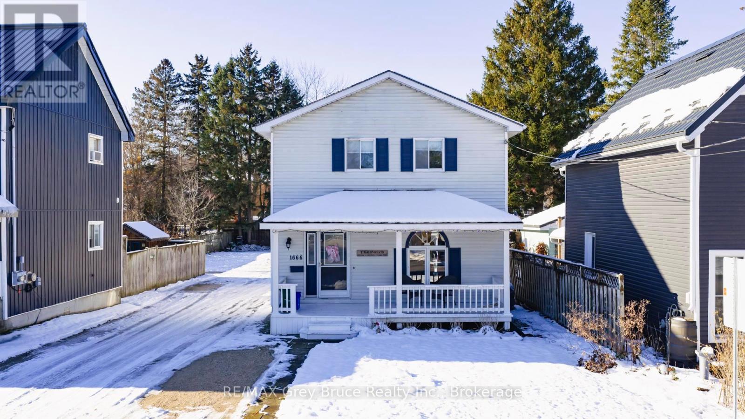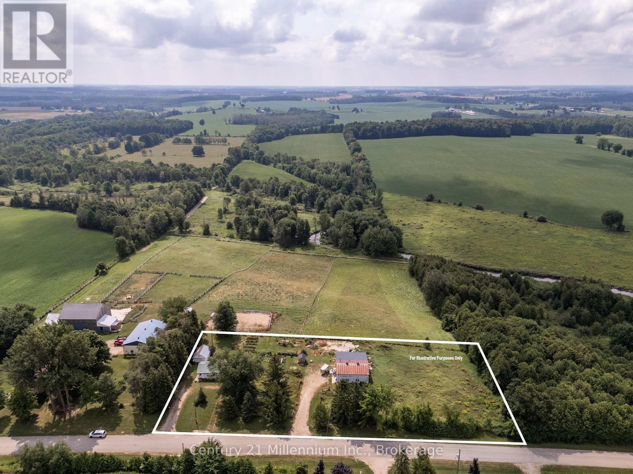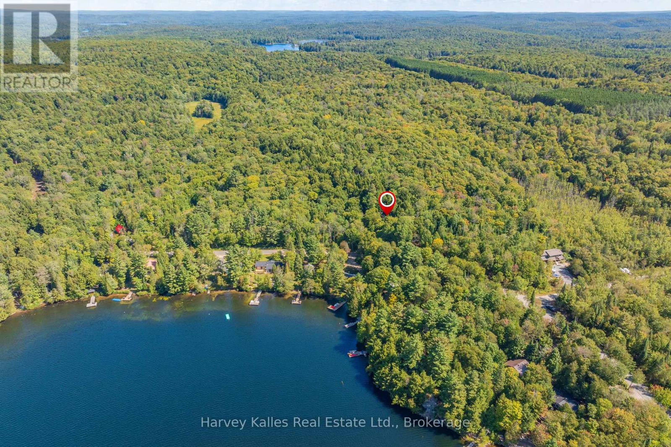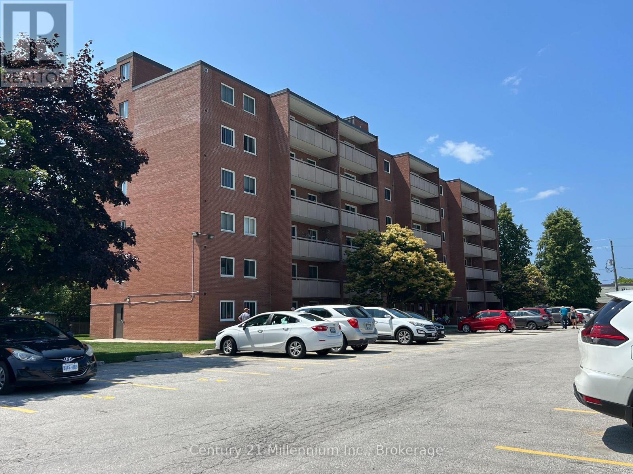196 Ninth Street
Collingwood, Ontario
Unique Luxury Home Off-Grid on demand, light-filled, high-performance, perfectly located in the heart of Collingwood. Sustainably designed and thoughtfully renovated, it delivers what today's buyers want most: sophisticated comfort, lower energy costs, and healthier indoor air quality. Designed to enhance daily lifestyles, this home pairs modern comfort with premium eco-chic features. Currently connected to municipal hydro, gas and water, it also incorporates layered systems enabling fully capable independent off-grid operation whenever chosen. Featuring solar-battery power, an atmospheric water system, and a full 24kW gas generator. The integrated energy system provides exceptional resilience when needed. Inside, natural light fills refined spaces finished with timeless materials. The chef's kitchen includes premium appliances, a Panda marble island and stove frame, Calacatta granite backsplashes. Living areas flow naturally, one centred around a European wood burning stove and the other around a sleek gas fireplace with a walkout to the heated pool and hot tub. A beautiful dining room with barn doors. The main floor primary suite offers direct garden access, a spa inspired ensuite, and double walk-in closets. A functional mudroom with garage entry, a dedicated laundry room, and a 2pc bath complete this level. Upstairs features three bright bedrooms and two full bathrooms. The finished lower level provides flexible space for a gym, guest suite, and a media room. Outdoors, nature and design blend seamlessly with a pool, hot tub, fire pits areas, fruit trees, vegetable beds, and raised herb gardens. This landscape is created for connection, nourishment, and tranquillity. Set on a 83.5 x 165 foot lot, moments from cafes, markets, trails, lake, golf clubs and the beautiful mountains. 196 Ninth represents innovation, sustainability, and modern elegance in perfect harmony. Attached in Documents a detailed list of upgrades and sustainable features. (id:42776)
Sotheby's International Realty Canada
40 Rue Vanier
Tiny, Ontario
Welcome to this beautifully maintained all-brick detached bungalow offering 3+ bedrooms in the highly desirable Tiny Beaches area near Georgian Bay. This updated home features a renovated kitchen, upgraded main bathroom with heated floors, and central air conditioning, making it ideal for year-round living or recreational use. Set on a picturesque 80 x 132.5 ft lot on a quiet, tucked-away street, this property is just steps to the beaches of Georgian Bay. The open-concept kitchen, dining, and family room is perfect for entertaining and includes a walk-out to a spacious deck overlooking a private, fully hedged back yard. The fully finished basement offers a large recreation room with gas fireplace, a second 3-piece bathroom with laundry, and a bonus office or fourth bedroom (no closet). A newer garden shed provides excellent additional storage. A solid home in a sought-after residential neighborhood, ideal for full-time residence, weekend retreat, or cottage living. Quick possession available. Property being sold 'As Is' . (id:42776)
Royal LePage Locations North
756 Reynolds Drive
Kincardine, Ontario
Welcome to 756 Reynolds Drive in Kincardine.This immaculate, custom-built 2+2 bedroom raised bungalow showcases exceptional pride of ownership inside and out. Built just seven years ago, the home features a welcoming foyer that leads to a bright, open-concept kitchen, living room, and formal dining area. From here, walk out to the covered back porch and take in the backyard oasis-beautiful landscaping, an inground pool, and a pool house complete with an impressive sit-up bar.The fully finished lower level is a perfect family retreat, offering a spacious recreation room with a wet bar, a 4-piece bathroom, and two additional bedrooms, one currently serving as a gym. Don't miss your chance to view this stunning property. Call today to schedule your private showing! (id:42776)
RE/MAX Land Exchange Ltd.
378 11th Street
Hanover, Ontario
This 1.5 storey home offers 3 bedrooms, and a 4pc bathroom on the upper level. Main level has a large eat in kitchen, spacious formal dining room and formal living room. Bonus, the rear section of the home that measures 10'6" X 10'5" irreg. with a 2pc bath is zoned commercial. This allows for an in house business or rent it out to generate additional income. Home has a full basement which houses the laundry and 1pc bath. This area offers plenty of storage space. Forced air gas heat and central vac. Cook stove in kitchen is for decorative use only. The exposed brick wall in the living room and dining room, add character, along with the beautiful wood trim and floors. (id:42776)
Coldwell Banker Peter Benninger Realty
7315 Wellington Rd 30
Guelph/eramosa, Ontario
Step into this spacious 5-bedroom raised bungalow and embrace its unmistakable retro vibe-a style lover's dream with personality you don't find in today's builds. The moment you enter, you'll feel it! Soaring wood cathedral ceilings in the living and dining rooms, creating dramatic lines and warm, mid-century character. The gorgeous stone feature fireplace becomes the natural focal point, echoing that classic 70's charm while still feeling timeless and inviting.The carpet-free layout highlights the home's original details, allowing its vintage appeal to shine through. Think cool architectural touches, natural textures, and wide-open spaces ready to be styled with modern flair or restored to retro perfection. Downstairs, the bright walk-out basement continues the theme with endless potential to embrace a groovy rec room feel, a chic studio, or an expanded family zone. Outside, the sprawling half acre lot offers room to dream, with a 2-car garage and plenty of parking for a busy household.This home is overflowing with character and ready for a buyer who appreciates nostalgic style and wants to put their personal touch on a truly unique property. A rare find that celebrates the best of retro design while offering space, light, and possibility at every turn. (id:42776)
Coldwell Banker Neumann Real Estate
1326 Tiny Beaches Road N
Tiny, Ontario
This delightful property offers a fantastic location on Georgian Bay - just a short minute or two walk to Lafontaine Beach. Whether you are seeking a cottage getaway or want to make this your year-round home, this listing is sure to impress. Boasting 3 bedrooms & 2 bathrooms with a primary suite offering a large bedroom and an ensuite bathroom with a fabulous, recently added shower and convenient in-suite laundry facilities. The main living areas showcase an open-concept design, complemented by numerous windows offering natural light and views of the surrounding nature. Enjoy the outdoors with a large front deck perfect for entertaining and many additional seating areas throughout the property including a dedicated firepit for cozy evenings. A huge, screened-in 14 x 22 Gazebo offers an incredible space for summer entertaining or can serve as a bunkie for additional sleeping quarters. Both the gazebo and the cute garden shed are conveniently equipped with electricity. The basement, which is clean and dry with a 6 foot high ceiling, has a separate entrance and is partly finished, providing easy access to mechanicals and loads of additional storage space. Improvements made to the property over the years include: Roof 2010; Electrical panel, gas furnace, 2011. Also in 2011 - the Garden Shed and Bunkie were built and A/C unit was replaced in 2017. The property's location offers great convenience with Tiny Treats European Deli steps away for quick access to specialty foods and for additional shopping and amenities, the charming Hamlet of Lafontaine is just a 5-minute drive away. Don't miss out on this one! (id:42776)
Keller Williams Co-Elevation Realty
72 Victoria Street S
Saugeen Shores, Ontario
Come discover this executive two-storey home at 72 Victoria St S in the heart of Southampton. Offering almost 4,300 sq ft of living space across three levels, this stunning residence features 4+1 bedrooms, 3.5 bathrooms, an attached two-car garage, and a hard-to-find (in town) 1600 sq ft detached workshop with a one-bedroom apartment above - all on a premium 73.5ft x 250ft lot just steps from downtown shopping and dining, Jubilee Park, the hospital, public school, arena, and Southampton's famous sandy beach. The all-stone exterior and tidy landscaping deliver exceptional curb appeal, complemented by a triple wide concrete driveway and laneway leading to the shop out back. Inside the home, you are greeted by a great room w/18ft ceiling and soaring stone fireplace that anchors the open-concept main floor with engineered hardwood throughout. The gourmet kitchen boasts white thin framed shaker cabinetry for a refined and elegant look, distinctive quartzite counters and backsplash, and a wood-tone island. A bright dining area opens to the rear deck, while a home office, powder room, and mudroom with storage closets and heated floors complete the level. Upstairs, the oak staircase leads to four spacious bedrooms, including a luxurious primary suite with coffered ceiling, spa-like ensuite w/dual vanities, soaker tub, expansive tiled shower w/rain shower head, tile accent wall and large walk-in closet. The fully finished basement adds a 5th bedroom, large rec space, family room w/gas fireplace, 3-piece bath w/laundry, and utility room w/forced-air furnace, air exchanger, and on-demand hot water heater. The insulated 1600 sq ft dream shop is perfect for the contractor/tradesperson or hobbyist and offers oversized doors (one that is perfect for the RV/boat), Trusscore walls for easy cleaning, and radiant in-floor heat. Above the shop is a stylish one-bedroom apartment-ideal for guests, family, or income potential. Enjoy luxury, space, and lifestyle-all in one perfect package! (id:42776)
Wilfred Mcintee & Co Limited
159 Westlinks Drive
Saugeen Shores, Ontario
This 1453 Sqft bungalow is located in a Golf Course Community; at 159 Westlinks Drive in Port Elgin and is ready for occupancy in 30 days. The main floor features an open concept great room, dining area and kitchen with gas fireplace, 9ft ceilings, hardwood floors, Quartz kitchen counters and walkout to a covered rear deck 9'6 x 14. The balance of the main floor features a primary bedroom with walk-in closet and 3pc bath (tiled shower), den, laundry room and powder room. The basement will be almost entirely finished featuring a family room, 2 bedrooms, and full bath. There is a monthly Sports Membership Fee of $135 that must be paid providing access to golf, pickleball / tennis court and fitness room. HST is included in the purchase price provided the Buyer qualifies for the rebate and assigns it to the Builder in closing. Prices subject to change without notice (id:42776)
RE/MAX Land Exchange Ltd.
1666 3rd Avenue W
Owen Sound, Ontario
Situated in a terrific family-friendly neighborhood, just a short walk to Kelso Beach, Sports Fields, & Children's Playgrounds, this meticulously maintained 3-bedroom, 1-bath home offers comfort, convenience, and exceptional versatility. The welcoming main level features bright, inviting living spaces, while the finished lower-level family room provides the perfect spot for movie nights, playtime, or relaxed gatherings. Outside, you'll find ample parking along with a detached, heated shed.....ideal for additional living space, a "Man Cave" or "She Shed", a creative studio, or even a great area to operate your small business from home. With its solid upkeep, flexible layout, and prime location close to great recreational spaces, this property is an absolute MUST SEE! (id:42776)
RE/MAX Grey Bruce Realty Inc.
823 12 Concession
South Bruce, Ontario
Have you always wanted to live in the country with a cute house, a large workshop and enough land to have a few animals and / or grow a huge garden? Here's your opportunity! This property is located just north of Teeswater on a paved road and has gorgeous views of the countryside. The open concept, 2 bedroom, one bathroom home has everything you need all on one level. There is a detached one car garage at the house and across the middle fenced pasture area is a large heated workshop with it's own separate driveway. The main part of the workshop has a cement floor, is insulated and has a 200 amp electrical service, good clearance height, overhead doors and is supplied with water. The property zoning allows for business opportunities. (id:42776)
Century 21 In-Studio Realty Inc.
0 East Walker Lake Road
Lake Of Bays, Ontario
Explore the potential of this .75 acre wooded residential lot, ideally positioned across from picturesque Walker Lake in Lake of Bays. Set in a desirable area, this property provides an excellent canvas for your future retreat or year-round residence. The sloped terrain lends itself well to creative architectural possibilities, such as a walkout design that could showcase elevated views of the surrounding landscape. With its prime location and appealing natural setting, this lot represents a perfect opportunity to establish a home in one of Muskoka's wonderful communities. (id:42776)
Harvey Kalles Real Estate Ltd.
202 - 460 Ontario Street
Collingwood, Ontario
Best buy in Collingwood in this two bedroom, second floor, west facing, elevatored apartment condo. Bayview Terrace is a clean, quiet well maintained building on the bus route and is a 5 minute walk to trails, Sunset Point, beach, park, soccer fields and Legion. Convenient elevator and open concept floor plan allows for accessibility needs. The mortgage payment with 5% down is $1324.00 monthly, and condo fees of $591 include heat, hydro, water, and maintenance fees. Updated windows, patio door and living room flooring. Private patio facing west off the living room. Laundry room is just down the hall for convenience. No maintenance, utilities, all included in condo fees making it easy to budget, and the location is perfect. Easy to view, closing is flexible. (id:42776)
Century 21 Millennium Inc.

