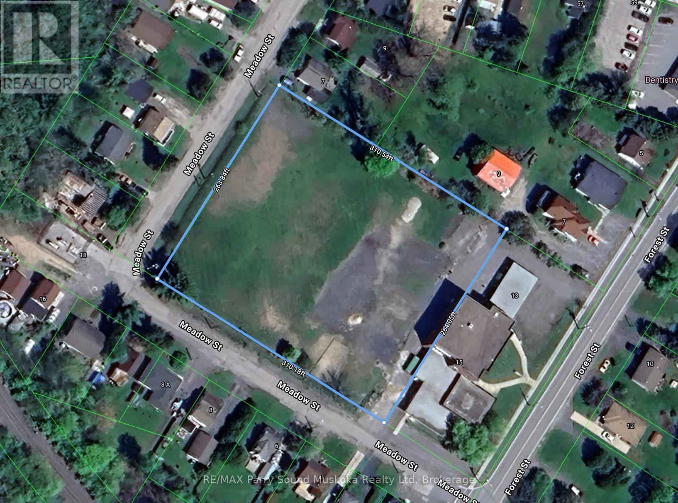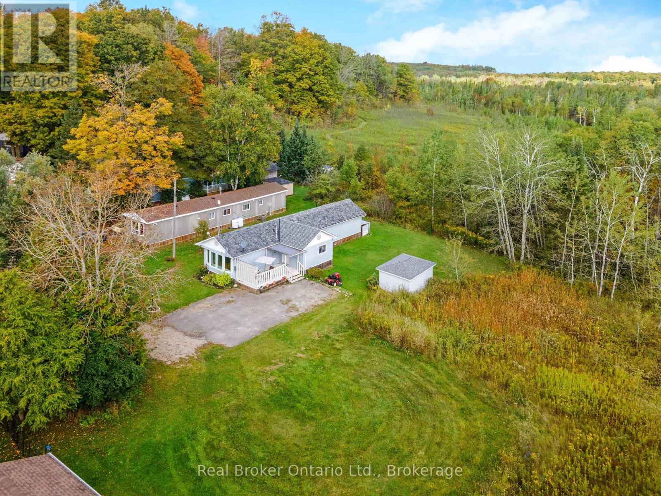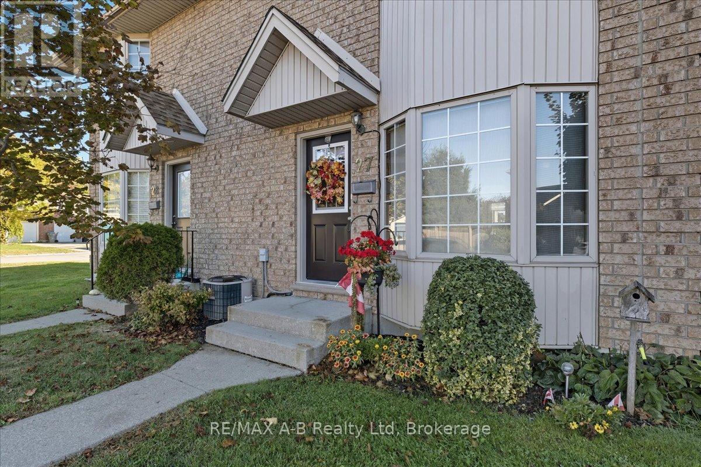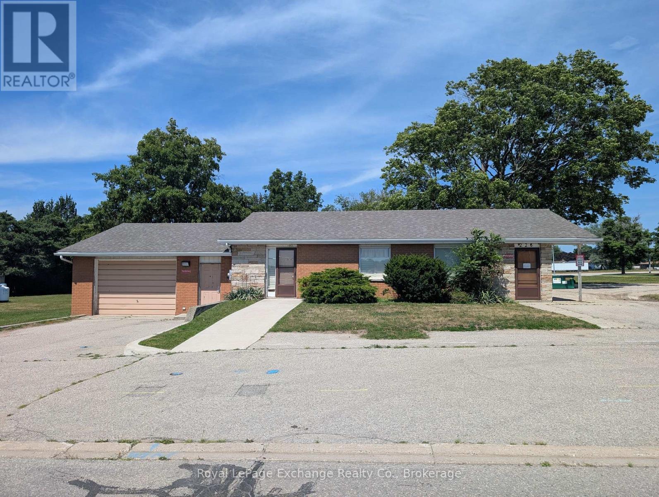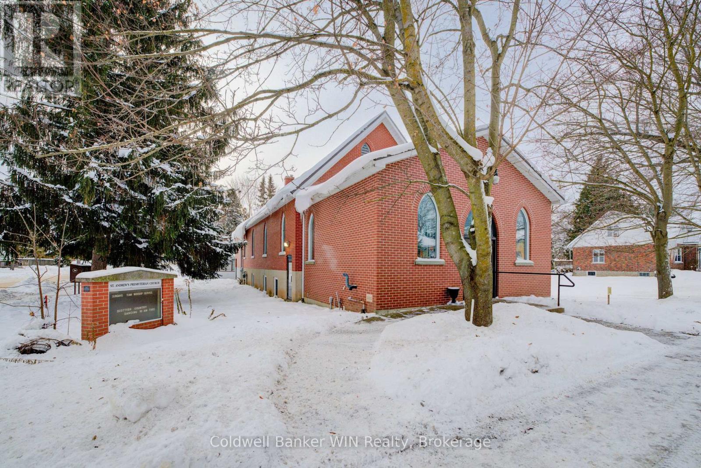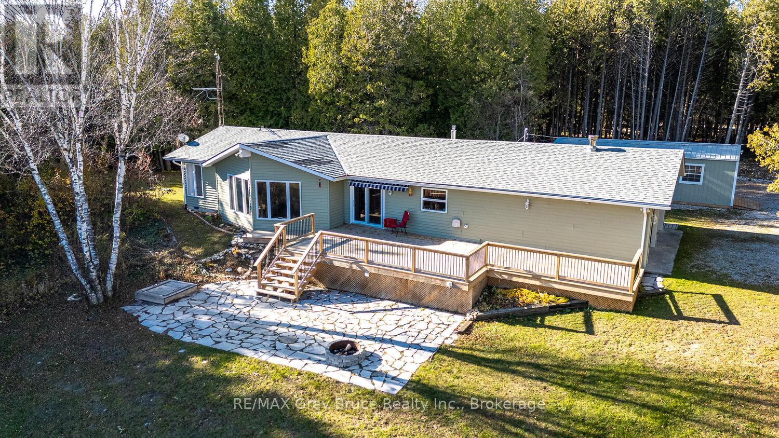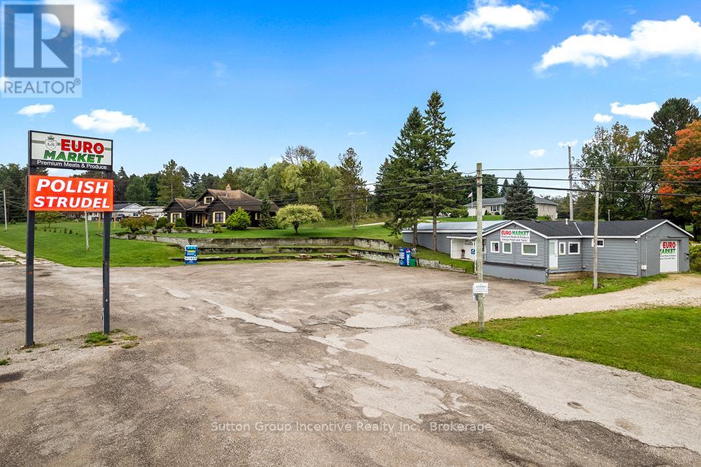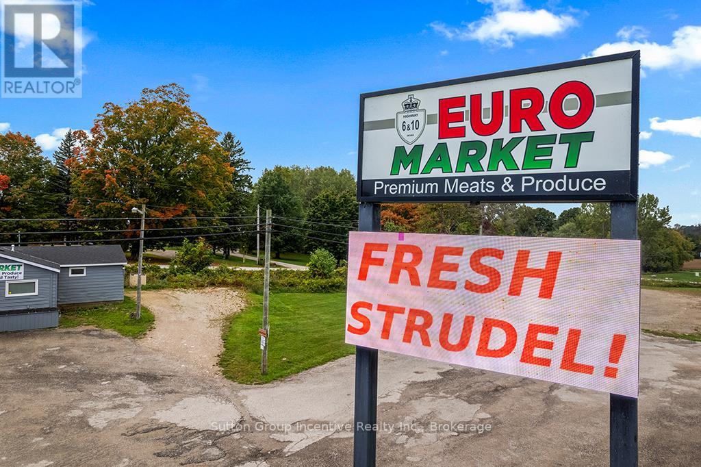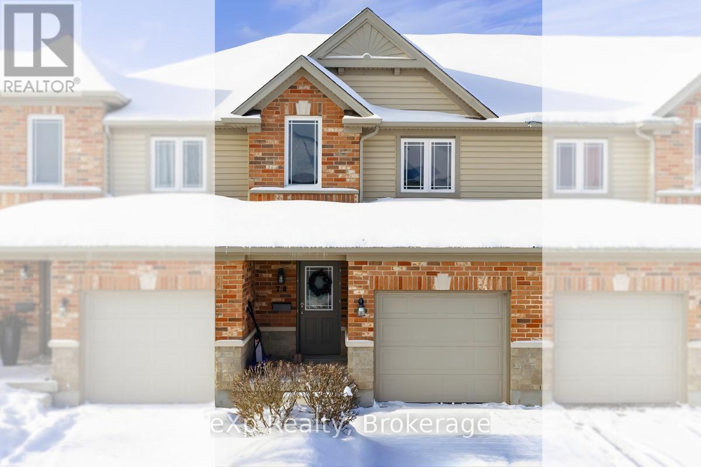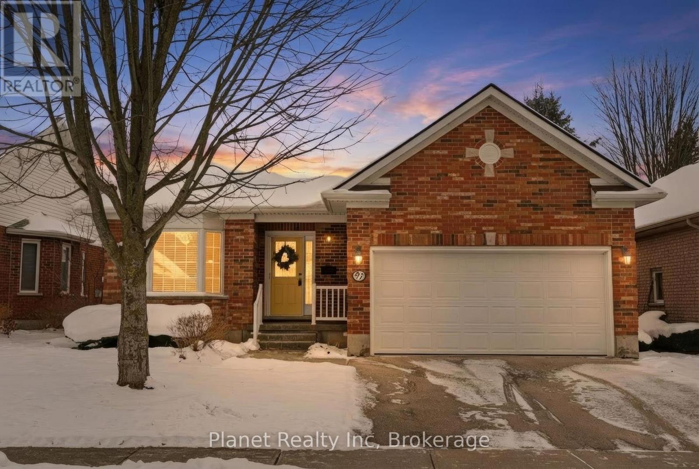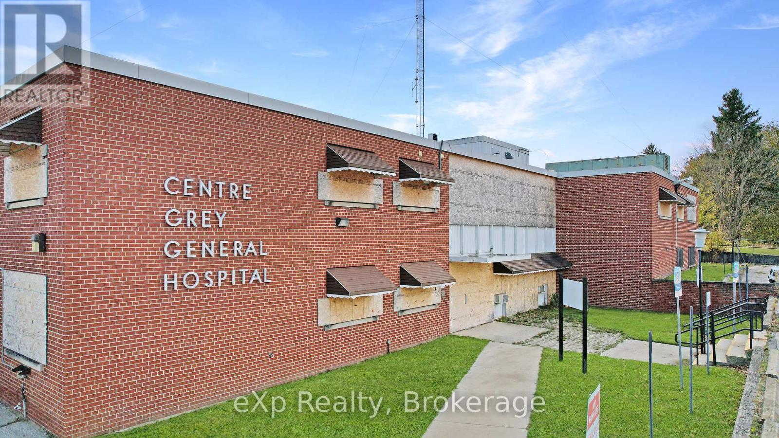0 Meadow Street
Parry Sound, Ontario
Discover an outstanding development opportunity with this prime 1.88-acre R3-H (high-density residential) vacant lot, ideally located at the corner of Meadow Street and Beaver Street in the Town of Parry Sound. This rare offering sits within walking distance to the new West Parry Sound Health Centre, downtown shopping, and the sparkling shores of Georgian Bay, making it an unbeatable location for a wide range of projects. Zoned R3-H, this versatile property supports a variety of potential uses including townhouses, fourplex, apartment building, retirement residence, and more. Endless possibilities for investors and builders looking to create much-needed housing or mixed-use space in a high-demand area. Buyers are encouraged to contact the Township directly to verify and discuss permitted uses and explore specific development concepts. All town services, including municipal water, sewer, natural gas and hydro-are available at the road, simplifying the planning process and reducing infrastructure costs.As a unique bonus, the seller is offering a VTB option (Vendor Take-Back Mortgage) and is open to a Build-to-Suit arrangement, providing excellent flexibility for qualified buyers.Whether you're envisioning multi-residential development or a custom-built project, this property delivers location, convenience, and opportunity in one of Parry Sound's most desirable growth areas. Don't miss your chance to secure a strategic piece of land in a thriving Northern Ontario community! (id:42776)
RE/MAX Parry Sound Muskoka Realty Ltd
31 - 026585 89 Highway
Southgate, Ontario
Welcome to a well-kept land lease community designed for comfort, simplicity, and ease of living. This bright and inviting manufactured home offers a relaxed lifestyle in a setting that appeals to those seeking peace and connection. A monthly lease of $700 ensures affordability while providing the benefits of low-maintenance living in a friendly neighbourhood.Inside, the open floor plan is filled with natural light and creates an inviting atmosphere the moment you walk in. The living room offers a warm space to unwind, while the dining area blends seamlessly with the kitchen, making everyday living and entertaining effortless. The kitchen provides ample cabinetry, functional counter space, and an efficient layout, ready to be personalized. Two well-sized bedrooms offer comfort and flexibility for guests, hobbies, or a quiet retreat, complemented by a full bathroom with clean finishes designed for convenience.Step outside to enjoy a covered porch that extends your living space and invites relaxation through the seasons. The lot is tidy and easy to maintain, with driveway parking available. The surrounding community is predominantly retired residents, fostering a welcoming environment where neighbours value calm and security.This home offers a thoughtful balance of function and comfort, ideal for those looking to simplify without compromise. Move-in ready and waiting for its next chapter, it provides an excellent opportunity to enjoy home ownership in a community where lifestyle and affordability come together. (id:42776)
Real Broker Ontario Ltd.
27 - 20 Southvale Road
St. Marys, Ontario
Beautifully maintained 3-bedroom townhome, offered for the first time since it was built in 1998. Lovingly cared for and thoughtfully updated over the years, this home is move-in ready and ideal for anyone seeking low-maintenance, comfortable living. Ideally located second from the end of the row, this unit includes a private parking spot right out front. Enjoy worry-free living with a low monthly condo fee of just $290, covering grass cutting, snow removal, windows, doors, roof, and siding. The main floor features a spacious living room, convenient 2-piece bathroom, and a bright, east-facing updated kitchen with direct access to your private deck and backyard-perfect for morning coffee or summer BBQs. Upstairs, you'll find three generous bedrooms and a full 4-piece bathroom. The finished lower level offers a cozy family room, dedicated laundry area, and additional storage space. Located in the sought-after New Meadows community, you'll love being close to the Pyramid Recreation Centre, schools, parks, and local restaurants. This is a wonderful opportunity to join a friendly neighborhood and enjoy all that St. Mary's has to offer. (id:42776)
RE/MAX A-B Realty Ltd
223 Bruce Avenue
Kincardine, Ontario
Ideally located in the southern commercial area of Kincardine and enjoying almost an acre of land allowing for expansion. The building and land has been leased by Rogers Communications for many years, the office was converted from a house. The building includes an attached garage, 3 - 2pc bathrooms and is presently set up as a communications centre with various offices and a studio. There is a finished basement under part of the building for storage etc. This past fall there were exterior upgrades done which includes new soffit and facia, eavestroughs, horizontal siding and shakes and exterior paint. Windows have been ordered. C6 zoning allows for any uses, the Buyer to use their due diligence in investigating further any/all possible uses within the designated zoning or any possible zoning change. (id:42776)
Royal LePage Exchange Realty Co.
10 Carrick Trail
Gravenhurst, Ontario
Welcome to this premier 940 square foot Loft at the prestigious Muskoka Bay Resort, offering a perfect blend of luxury, comfort and four season resort living. This beautifully designed two storey loft boasts floor to ceiling windows that gift you with natural light and the sleek glass rail system and wood ceilings blend style and nature seamlessly. The open concept living, kitchen and dining room areas are anchored by a stunning full height stone fireplace and unparalleled views of the golf course. The main level also offers a convenient powder room, laundry room and access to the lower patio- the ideal spot to entertain friends or unwind with cocktails after a day on the course. Upstairs the loft offers a serene Primary Bedroom with a private balcony showcasing sweeping golf course views, exceptional privacy and stunning sunsets. A three piece washroom serves both the Primary and second Bedroom making the layout perfect for families or hosting guests. This premier unit comes with a Golf or Social membership entrance fee included- further enhancing your resort experience. Owners enjoy full access to award winning amenities including the stunning Cliffside Clubhouse, pools, fire pit lounge, two great restaurants and a fully equipped fitness studio. The Doug Carrick designed Golf Course has consistently been ranked as one of the top courses in Canada and won't disappoint. Located a short distance from downtown Gravenhurst, the weekly farmer's market, great restaurants and shops. With year round activities, breathtaking scenery and world class service this property offers an unparalleled Muskoka lifestyle. Take advantage of the fully managed club rental program to generate revenue when not using your unit or come work, live and play amongst nature in one of Muskoka's most desirable resort communities. Adventure awaits you. (id:42776)
Chestnut Park Real Estate
196 Birmingham Street E
Wellington North, Ontario
Looking for something of quality which is unique. Picture yourself living in one portion and renting out the basement for commercial or residential use. The flexible MU1 zoning offers many possibilities. The building has 5 entrances/exits, is equipped with a chair lift, a full kitchen and many, many more features. The basement has a modern in floor heating system fueled by a one year old boiler. Conversion to a multi-residential building is also quite feasible. There are also 2 house adjacent to this property listed for sale if you want to create increased rental opportunities. This former church is being offered for sale for the first time. (id:42776)
Coldwell Banker Win Realty
109 Widgeon Cove Road
Northern Bruce Peninsula, Ontario
Welcome to your waterfront retreat in sought-after Pike Bay, set along the quiet shores of Widgeon Cove Road and surrounded by all the natural beauty and amenities the Bruce Peninsula is known for. This well-maintained home or cottage sits on over 2 acres, offering privacy, space, and direct access to the calm waters of the bay-perfect for kayaking, swimming, fishing, and soaking in world-class sunsets. Over the last five years, the property has seen more than $100,000 in updates, ensuring comfort, function, and peace of mind for the next owner. Major improvements include a new front deck, both full bathrooms fully renovated, updated water system, central air installed, a detached shed/workshop, plus extensive landscaping and yard clean-up-all contributing to a clean, polished, and easy-to-maintain setting. Inside, you'll find a functional and tidy layout, ideal as a year-round home or seasonal getaway. An attached double car garage provides additional storage for vehicles, tools, and recreational gear-essential for life on the Peninsula.Located close to everything the Bruce Peninsula has to offer, including Lake Huron and Georgian Bay shorelines, the Bruce Trail, Lion's Head, Tobermory, Singing Sands, Cyprus Lake, The Grotto, Sauble Beach, local shops, restaurants, marinas, boat launches, and endless outdoor recreation, this is the perfect base for exploring one of Ontario's most beloved regions. Whether you're seeking a peaceful waterfront escape or a well-cared-for home with major upgrades already completed, this Pike Bay property offers an exceptional opportunity to enjoy the very best of the Bruce Peninsula lifestyle. (id:42776)
RE/MAX Grey Bruce Realty Inc.
317080 6 & 10
Chatsworth, Ontario
Prime Commercial Real Estate for Sale, Investors Note: Location Location Location, The Location is the Hub of transportation connecting the Toronto and Greater Toronto as well as kitchener-waterloo and Guelph to the South West Georgian Bay, Excellent for the Savvy Enterpriser to capitalize on their investment with potential CAP rate @ 7.25%. Prime Highway Commercial Investment With 669 feet of highway frontage and high visibility, over 2,400 sq. ft. of versatile commercial space, this property is a rare find in a high-traffic location. Currently home to stablished business, the seller is willing to remain as a tenant and sign a 5-year lease ($3500/month Triple Net Lease), giving you immediate rental income and a seamless transition.Recent upgrades ensure peace of mind, including:New windows & doors (2022)Furnace (2022)Air conditioning (2023)Natural gas backup generator Garage receiving door Gas water heater (owned) Newer fixed roof (metal & asphalt shingles)The property also offers a walk-in fridge & freezer, drilled well (south side), septic (north side), and a shipping/receiving door for storage needs.Additional Income Potential:The store currently uses only half of the property. The north side (approx. 0.5 acre) can be leased separately for example, to food trucks during the summer Also excellent for Car/ Secondhand Car or recreational motorsports or RV Dealerships Display lot, there are two 30-AMP RV plugs with separate meters, Zoning & Location: C-61 zoning allows for a wide variety of commercial uses Thorough Environmental Site Assessment completed, Located in Chatsworth, just 10 minutes from Owen Sound and thriving community of Chatsworth. Georgian Bay is well known for the beautiful Beaches and water sport activities such as Boating, ( ice) Fishing and the popular destination for Cottagers, The Private and Public Ski Slopes are between 30 and 60 Minutes drive away. Enhancing year round sport and activities for your family and friends joyment. (id:42776)
Sutton Group Incentive Realty Inc.
317080 6 & 10
Chatsworth, Ontario
Business for Sale: A Beloved Supermarket and Culinary Landmark in the Heart of Grey County Step into a world where tradition meets opportunity. This well-established, community-rooted European supermarket has long been a cherished stop and fuel your belly place with the eastern European traditional theme inspirations from Grandma Cosines ready to enjoy while checking the box for modern fast paced life style - a destination where culture, cuisine, and connection come together under one welcoming roof. While Still Generating over $700,000 in annual net sales, this profitable and highly respected enterprise stands as a cornerstone of local life and a testament to hard work, quality, and heart.Set along a high-visibility highway in picturesque Chatsworth, just 10 minutes from Owen Sound, the property enjoys exceptional exposure and steady traffic from both loyal residents and visitors exploring the scenic Grey County landscape.Inside, the air is alive with the scent of freshly baked goods, crafted daily in the store's active bakery, while the licensed kitchen delights lunch-hour guests with a rotating menu,- a culinary journey that changes daily yet always satisfies. Each plate served tells a story of passion, culture, and creativity. For the next visionary owner, this is more than a business - it's a chance to embrace a thriving legacy and shape its future, perhaps expanding its offerings toward an international marketplace or enhancing its already-celebrated local presence.Nestled amid the natural beauty of Georgian Bay's beaches, forests, and ski slopes, this location offers an enviable lifestyle - where business success and personal fulfillment coexist in perfect harmony. If you would like more information about the store please type "6&10 Euro Market" in google and check out Google and Facebook reviews and followers. This is a well established business with regular clientele. We are one of the kind with no others selling anything we do within 150 km radius. (id:42776)
Sutton Group Incentive Realty Inc.
78 - 409 Joseph Street
Saugeen Shores, Ontario
Welcome to this move-in ready, fully finished townhouse condo, thoughtfully laid out for comfortable and convenient family living. Featuring 3 bedrooms, 3 bathrooms (2 full and one half-bath), and a single-car attached garage, this neat and tidy home offers both space and style. Main Floor: The open-concept design flows seamlessly from the eat-in kitchen to the main floor living space. Enjoy hardwood in the living room and ceramic tile in the kitchen and main hall. A convenient 2-piece powder room is located near the garage entrance. Outdoor Living: Sliding doors lead from the living area to a partially fenced patio, perfect for outdoor entertaining. Second Storey: features a large primary bedroom with spacious double closets, plus two additional bedrooms and a 4-piece bathroom. Finished Basement: The lower level has been completely finished, offering a fantastic bonus space. It includes a large family room, a 3-piece bath, and a dedicated laundry room, both of which feature the comfort of in-floor heating. Located in a desirable neighbourhood, this condo offers incredible access and convenience. It is within walking distance to schools and for beach lovers, you are only a 20-minute walk to the beautiful Port Elgin Main Beach! Enjoy a low-maintenance lifestyle with condo fees of only $360/month. (id:42776)
Exp Realty
97 Basswood Drive
Guelph, Ontario
Welcome to 97 Basswood Drive in The Village by the Arboretum, Guelph's premier 55+ community, where exceptional lifestyle, comfort, and connection truly come together. This is the double-car-garage bungalow you've been waiting for, beautifully designed to offer true main-floor living. The thoughtful layout includes 2 spacious bedrooms and 2 full bathrooms, including a private 3-piece ensuite. A bright eat-in kitchen, formal dining room, and two inviting living areas create the perfect flow for hosting family gatherings, relaxing with a good book, or entertaining friends in style. The unfinished basement serves as a versatile bonus - ideal for abundant storage or ready to be transformed into a personalized extension of your lifestyle, whether that means a cozy media room, hobby space, or guest retreat. Perfectly positioned towards the tranquil east end of the Village, this home offers a peaceful setting with lovely east/west exposures. Start your mornings in the sun-filled den and unwind in the glow of the afternoon and evening light from your back deck - a true daily luxury. Combining quiet surroundings, beautiful natural light, and the ease of one-level living - together with a vibrant, welcoming community - this exceptional home delivers the very best of the Village by the Arboretum lifestyle. Residents of this sought-after neighbourhood enjoy exclusive access to an incredible 42,000 sq. ft. recreation centre, complete with every club and amenity imaginable including a fitness room, indoor pool, library, workshop, social clubs, and endless opportunities to stay active, engaged, and inspired. An opportunity like this doesn't come often; discover comfort, connection, and community at its finest! (id:42776)
Planet Realty Inc
55 & 81 Isla Street
Grey Highlands, Ontario
Introducing a rare opportunity to own 1.66 acres in the heart of downtown Markdale, situated at the old Markdale Hospital site. This expansive property offers exceptional potential, boasting a prime location with excellent visibility, strong community presence, and effortless access to all local amenities. (id:42776)
Exp Realty

