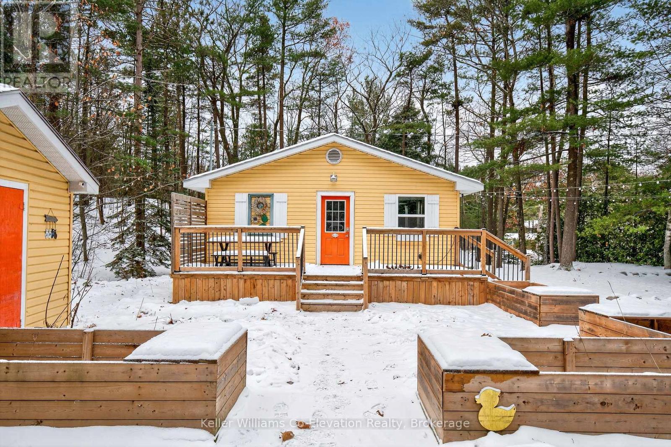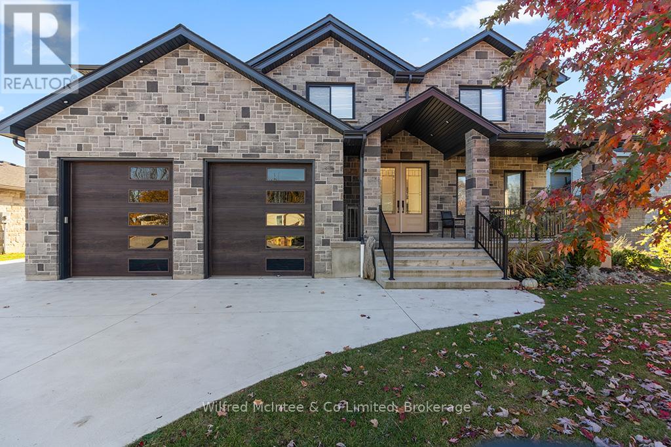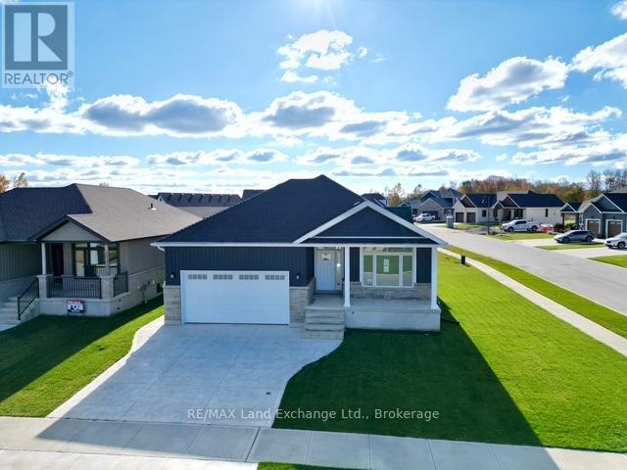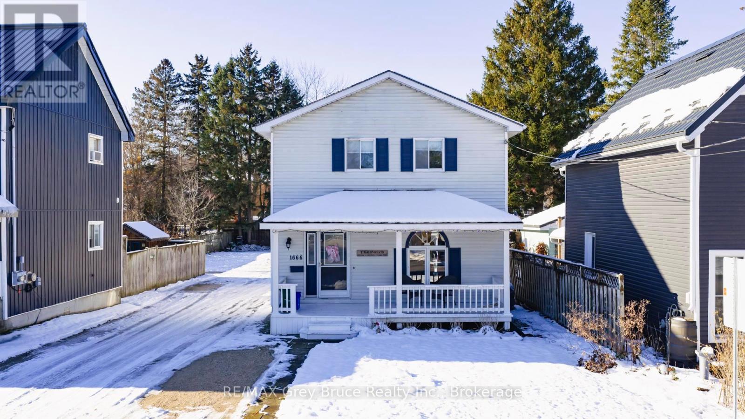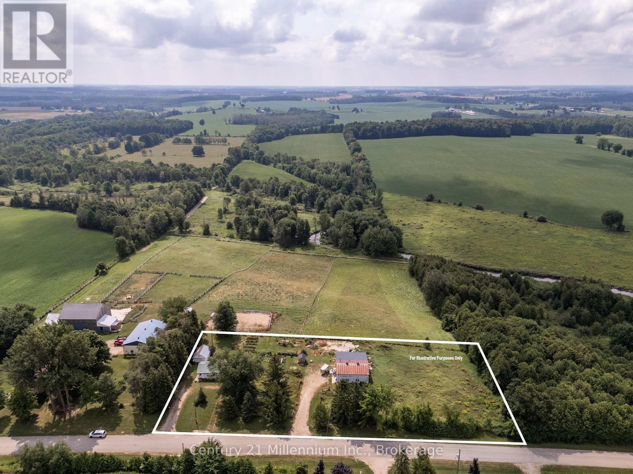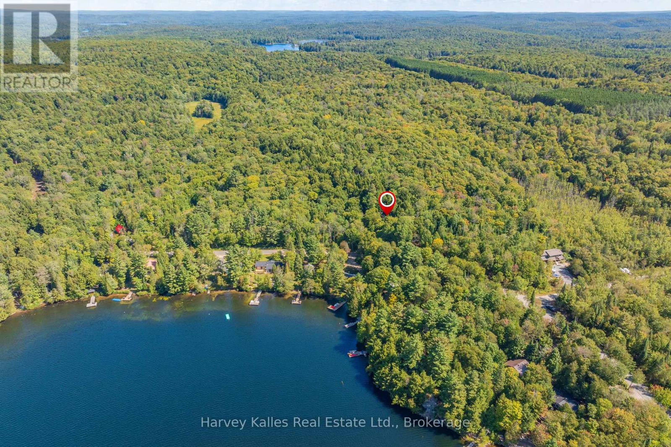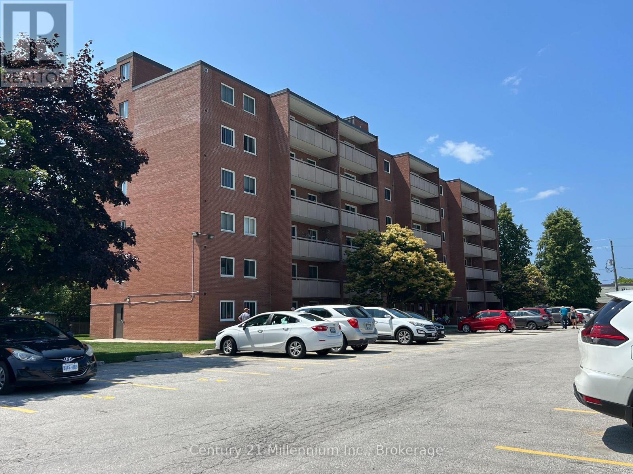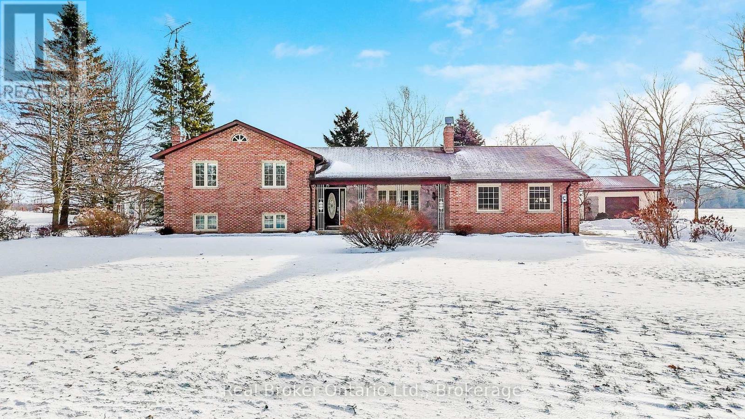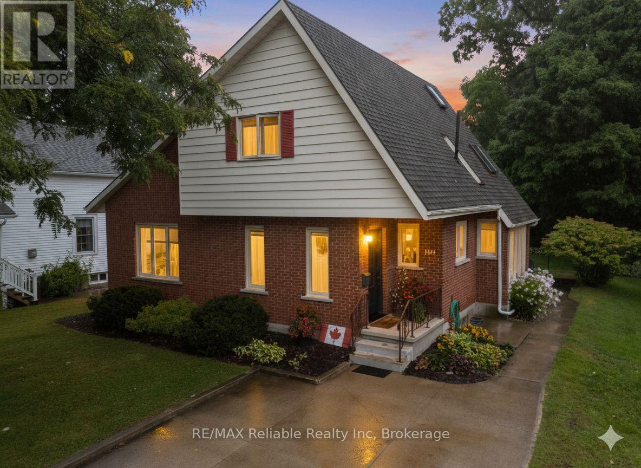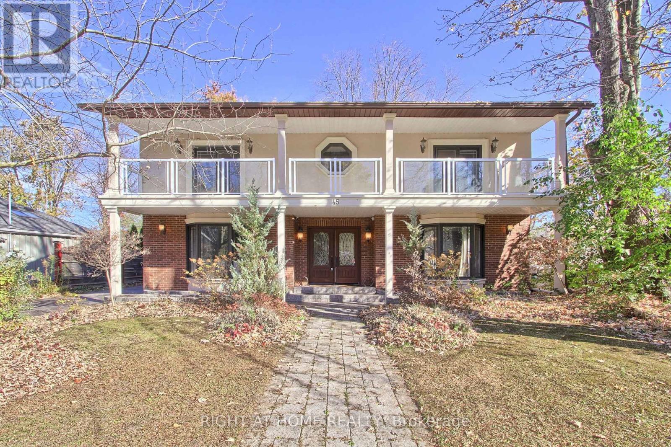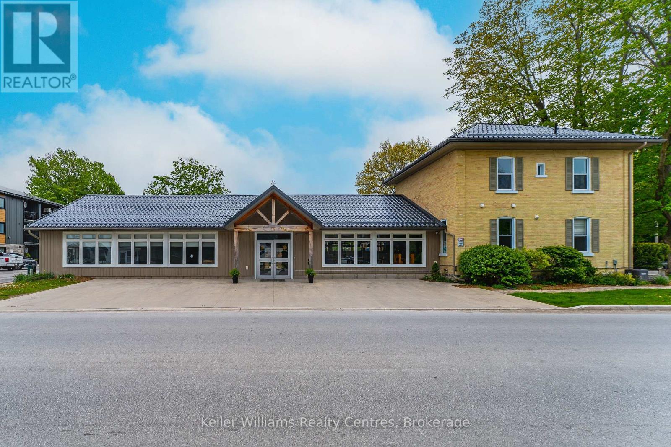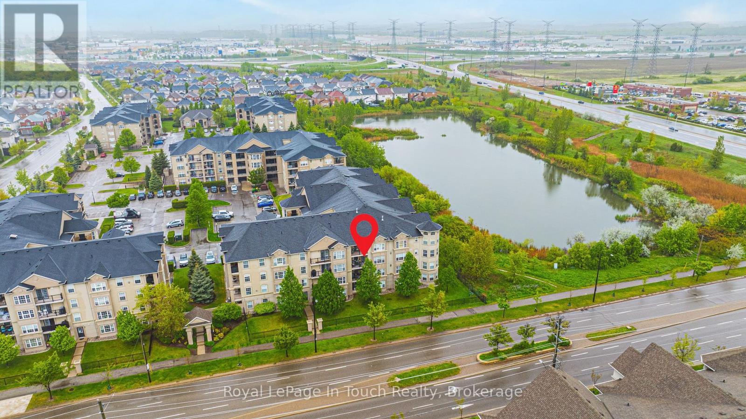1326 Tiny Beaches Road N
Tiny, Ontario
This delightful property offers a fantastic location on Georgian Bay - just a short minute or two walk to Lafontaine Beach. Whether you are seeking a cottage getaway or want to make this your year-round home, this listing is sure to impress. Boasting 3 bedrooms & 2 bathrooms with a primary suite offering a large bedroom and an ensuite bathroom with a fabulous, recently added shower and convenient in-suite laundry facilities. The main living areas showcase an open-concept design, complemented by numerous windows offering natural light and views of the surrounding nature. Enjoy the outdoors with a large front deck perfect for entertaining and many additional seating areas throughout the property including a dedicated firepit for cozy evenings. A huge, screened-in 14 x 22 Gazebo offers an incredible space for summer entertaining or can serve as a bunkie for additional sleeping quarters. Both the gazebo and the cute garden shed are conveniently equipped with electricity. The basement, which is clean and dry with a 6 foot high ceiling, has a separate entrance and is partly finished, providing easy access to mechanicals and loads of additional storage space. Improvements made to the property over the years include: Roof 2010; Electrical panel, gas furnace, 2011. Also in 2011 - the Garden Shed and Bunkie were built and A/C unit was replaced in 2017. The property's location offers great convenience with Tiny Treats European Deli steps away for quick access to specialty foods and for additional shopping and amenities, the charming Hamlet of Lafontaine is just a 5-minute drive away. Don't miss out on this one! (id:42776)
Keller Williams Co-Elevation Realty
72 Victoria Street S
Saugeen Shores, Ontario
Come discover this executive two-storey home at 72 Victoria St S in the heart of Southampton. Offering almost 4,300 sq ft of living space across three levels, this stunning residence features 4+1 bedrooms, 3.5 bathrooms, an attached two-car garage, and a hard-to-find (in town) 1600 sq ft detached workshop with a one-bedroom apartment above - all on a premium 73.5ft x 250ft lot just steps from downtown shopping and dining, Jubilee Park, the hospital, public school, arena, and Southampton's famous sandy beach. The all-stone exterior and tidy landscaping deliver exceptional curb appeal, complemented by a triple wide concrete driveway and laneway leading to the shop out back. Inside the home, you are greeted by a great room w/18ft ceiling and soaring stone fireplace that anchors the open-concept main floor with engineered hardwood throughout. The gourmet kitchen boasts white thin framed shaker cabinetry for a refined and elegant look, distinctive quartzite counters and backsplash, and a wood-tone island. A bright dining area opens to the rear deck, while a home office, powder room, and mudroom with storage closets and heated floors complete the level. Upstairs, the oak staircase leads to four spacious bedrooms, including a luxurious primary suite with coffered ceiling, spa-like ensuite w/dual vanities, soaker tub, expansive tiled shower w/rain shower head, tile accent wall and large walk-in closet. The fully finished basement adds a 5th bedroom, large rec space, family room w/gas fireplace, 3-piece bath w/laundry, and utility room w/forced-air furnace, air exchanger, and on-demand hot water heater. The insulated 1600 sq ft dream shop is perfect for the contractor/tradesperson or hobbyist and offers oversized doors (one that is perfect for the RV/boat), Trusscore walls for easy cleaning, and radiant in-floor heat. Above the shop is a stylish one-bedroom apartment-ideal for guests, family, or income potential. Enjoy luxury, space, and lifestyle-all in one perfect package! (id:42776)
Wilfred Mcintee & Co Limited
159 Westlinks Drive
Saugeen Shores, Ontario
This 1453 Sqft bungalow is located in a Golf Course Community; at 159 Westlinks Drive in Port Elgin and is ready for occupancy in 30 days. The main floor features an open concept great room, dining area and kitchen with gas fireplace, 9ft ceilings, hardwood floors, Quartz kitchen counters and walkout to a covered rear deck 9'6 x 14. The balance of the main floor features a primary bedroom with walk-in closet and 3pc bath (tiled shower), den, laundry room and powder room. The basement will be almost entirely finished featuring a family room, 2 bedrooms, and full bath. There is a monthly Sports Membership Fee of $135 that must be paid providing access to golf, pickleball / tennis court and fitness room. HST is included in the purchase price provided the Buyer qualifies for the rebate and assigns it to the Builder in closing. Prices subject to change without notice (id:42776)
RE/MAX Land Exchange Ltd.
1666 3rd Avenue W
Owen Sound, Ontario
Situated in a terrific family-friendly neighborhood, just a short walk to Kelso Beach, Sports Fields, & Children's Playgrounds, this meticulously maintained 3-bedroom, 1-bath home offers comfort, convenience, and exceptional versatility. The welcoming main level features bright, inviting living spaces, while the finished lower-level family room provides the perfect spot for movie nights, playtime, or relaxed gatherings. Outside, you'll find ample parking along with a detached, heated shed.....ideal for additional living space, a "Man Cave" or "She Shed", a creative studio, or even a great area to operate your small business from home. With its solid upkeep, flexible layout, and prime location close to great recreational spaces, this property is an absolute MUST SEE! (id:42776)
RE/MAX Grey Bruce Realty Inc.
823 12 Concession
South Bruce, Ontario
Have you always wanted to live in the country with a cute house, a large workshop and enough land to have a few animals and / or grow a huge garden? Here's your opportunity! This property is located just north of Teeswater on a paved road and has gorgeous views of the countryside. The open concept, 2 bedroom, one bathroom home has everything you need all on one level. There is a detached one car garage at the house and across the middle fenced pasture area is a large heated workshop with it's own separate driveway. The main part of the workshop has a cement floor, is insulated and has a 200 amp electrical service, good clearance height, overhead doors and is supplied with water. The property zoning allows for business opportunities. (id:42776)
Century 21 In-Studio Realty Inc.
0 East Walker Lake Road
Lake Of Bays, Ontario
Explore the potential of this .75 acre wooded residential lot, ideally positioned across from picturesque Walker Lake in Lake of Bays. Set in a desirable area, this property provides an excellent canvas for your future retreat or year-round residence. The sloped terrain lends itself well to creative architectural possibilities, such as a walkout design that could showcase elevated views of the surrounding landscape. With its prime location and appealing natural setting, this lot represents a perfect opportunity to establish a home in one of Muskoka's wonderful communities. (id:42776)
Harvey Kalles Real Estate Ltd.
202 - 460 Ontario Street
Collingwood, Ontario
Best buy in Collingwood in this two bedroom, second floor, west facing, elevatored apartment condo. Bayview Terrace is a clean, quiet well maintained building on the bus route and is a 5 minute walk to trails, Sunset Point, beach, park, soccer fields and Legion. Convenient elevator and open concept floor plan allows for accessibility needs. The mortgage payment with 5% down is $1324.00 monthly, and condo fees of $591 include heat, hydro, water, and maintenance fees. Updated windows, patio door and living room flooring. Private patio facing west off the living room. Laundry room is just down the hall for convenience. No maintenance, utilities, all included in condo fees making it easy to budget, and the location is perfect. Easy to view, closing is flexible. (id:42776)
Century 21 Millennium Inc.
8759 Wellington 124 Road
Erin, Ontario
This four-level side split offers plenty of natural light and flexible space for family living or home-based work. The main floor features a bright living and dining area with large windows, plus a functional kitchen, laundry room, and two-piece bath. Upstairs, the primary bedroom has its own ensuite, along with two additional bedrooms and a full main bathroom. The lower level includes a separate entrance, a spacious family room, a fourth bedroom, and another full washroom-perfect for extended family or in-law potential. The unfinished basement provides great storage space, a large cold cellar, and room for future ideas. A detached shop adds excellent options for a workshop, storage, or business use, and the attached garage completes this versatile property. (id:42776)
Real Broker Ontario Ltd.
88 East William Street
Huron East, Ontario
You will fall in love with this immaculate three bedroom two storey home with it's unique character in an excellent area of town close to schools, arena and Agriplex. This beauty offers move in ready featuring spacious entertaining living room, bright kitchen with this gorgeous bonus Florida style sitting room viewing the great outdoors. This well built home has full basement with laundry room finished and loads of storage. Located on 55 x 151 foot lot (id:42776)
RE/MAX Reliable Realty Inc
45 Pleasant Avenue
East Gwillimbury, Ontario
Rarely does an opportunity to own something so unique in a high demand area, present itself. Welcome to 45 Pleasant Ave, a sprawling 2-storey home on a large 60 X200ft lot surrounded by mature trees! Completely re-designed over the last 10 years with big $$$ spent on recent high end finishes and top quality craftsmanship! Over 3300 sq/ft of living space offering ample room for families, kids and entertaining. The open concept main floor is sure to impress even the fussiest of buyers boasting: hand scraped engineered maple hardwood floors, a gourmet chefs kitchen (reno'd 2024) complete w/ hi-end Jennair appliances and large island, a formal dining room w/ pass thru window to kitchen, formal living room and the most incredible family/great room with wall to wall custom walnut built in cabinetry + topped off with sliding doors out to the deck & hot tub! The re-designed mudroom (2022) features a side door entrance for convenience, Spanish terracotta tile floor, shiplap walls and additional storage for coats, shoes, backpacks etc! The separate laundry room (2022) w/ built in cabinets, new washer & dryer and stylish white & gold quartz counters is conveniently located on the main floor. The 2nd floor features the same hardwood floors throughout, 4 very generously sized bedrooms, fully renovated 5 pc bathroom (2024) & a office/play area nook! The luxury primary bedroom boasts a 7pc spa like ensuite complete with steam shower & standalone tub, a 'Hollywood' style oversized walk-in closet w/ built in storage, fireplace and walkout to balcony! Escape to the oversized yard to do some cooking, playing, entertaining or relaxing in the hot tub! From top to bottom, this home displays the highest pride of ownership with approx $200K spent on major improvements in the last 5 years. A true 10+ giving that ultimate "WOW" factor! (id:42776)
Royal LePage Signature Realty
569 Catherine Street
Saugeen Shores, Ontario
Welcome to 569 Catherine Street, a fully renovated, turn-key commercial property offering a secure and lucrative investment in one of the region's growing family-oriented communities. This building has been completely gutted and professionally updated from top to bottom, including new plumbing, electrical, Hvac, roof, windows, and all systems brought up to current codes and requirements for daycare and tutoring operations. The result is a modern, compliant facility with long-term potential. Currently tenanted by a high-quality, upscale daycare and tutoring business with 4 years remaining on the lease (plus renewal option), this property generates over $100,000 annually in guaranteed rental income with built-in yearly increases. The tenant is responsible for all TMI (taxes, maintenance, and insurance), making this a truly hands-off, high-yield opportunity. Located in a family-friendly area with schools, parks, and residential neighborhoods nearby, the demand for childcare remains strong, supporting the stability and long-term viability of the tenant. With a professionally structured lease and a tenant invested in staying long term, 569 Catherine Street is not just a building, it's a rare chance to own a secure, income-producing asset in a thriving community. Large lot would allow for future building/expansion. Property has 7 washrooms, additional separate sinks and includes a full kitchen. (id:42776)
Keller Williams Realty Centres
311 - 1491 Maple Avenue
Milton, Ontario
Welcome to this 1,240 sq.ft. beautifully updated 3-bedroom, 2-bathroom condo offering the perfect blend of style, comfort, & convenience for low maintenance living. Step inside to discover a bright & spacious open concept living & dining area with new flooring throughout. The heart of this home is a newly renovated eat-in kitchen featuring granite countertops, stylish backsplash, sleek stainless steel appliances & ample cabinetry - ideal for home cooks & families alike! Enjoy your morning coffee or unwind at the end of the day on the oversized private balcony. Retreat to 3 generous bedrooms, including a primary suite with its own full bathroom, while a second full bathroom provides convenience for guests & family. In-suite laundry, forced air gas heat, A/C & wired for Bell Fibe plus 1 owned underground parking spot & storage locker for added convenience. Located in the vibrant, sought-after Dempsey neighborhood, this condo is just minutes from highway 401, the GO station, top-rated shopping, dining, schools & parks - offering everything you need right at your doorstep. Access to club house w/ party room, underground car wash & gym on-site. Don't miss this opportunity to own a stylish, move-in-ready home in an unbeatable location! (id:42776)
Royal LePage Lakes Of Muskoka - Clarke Muskoka Realty

